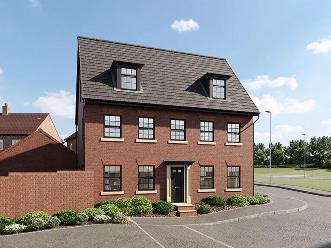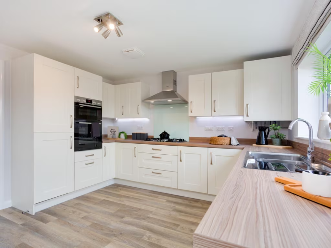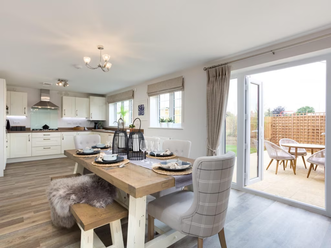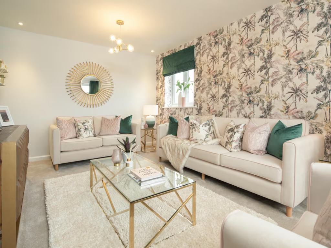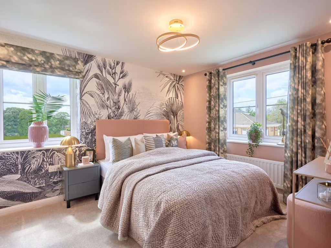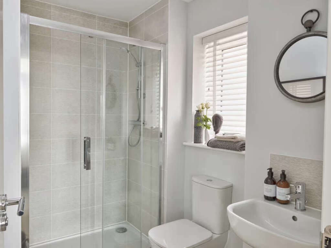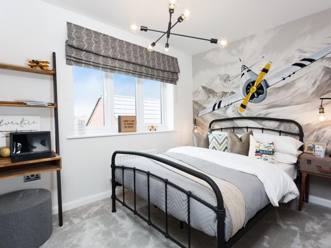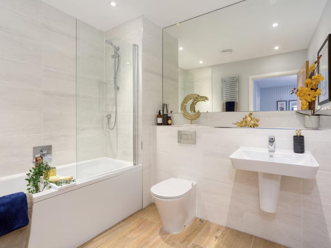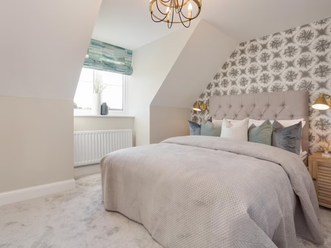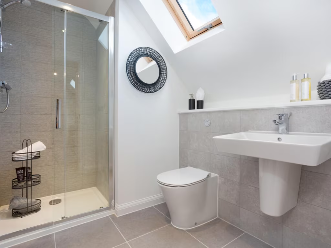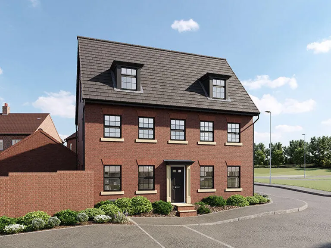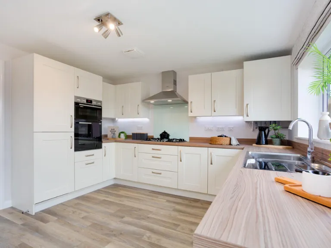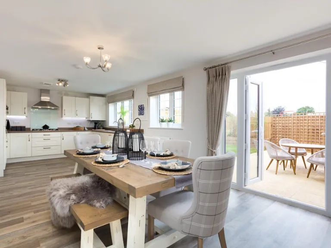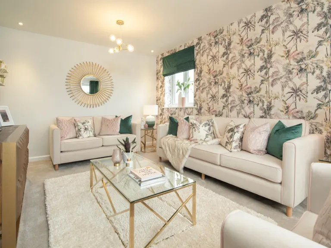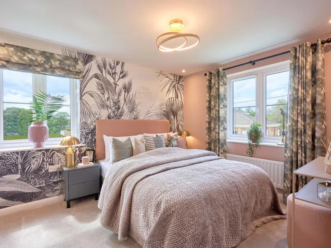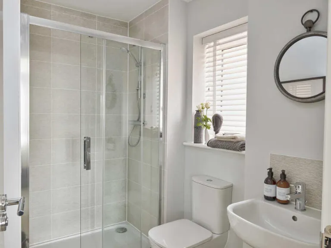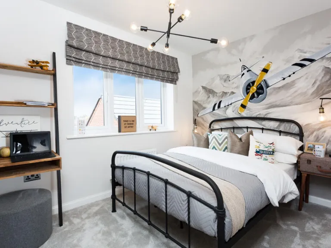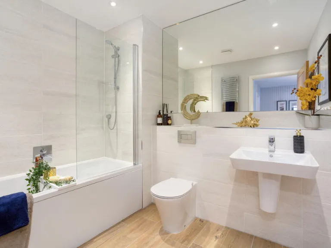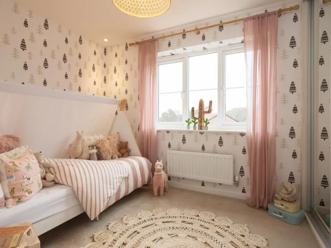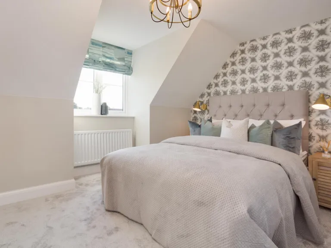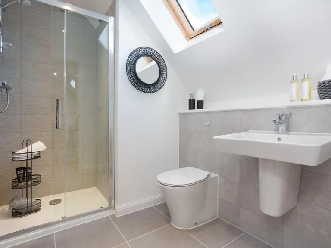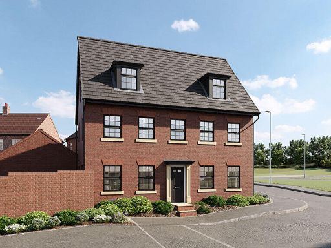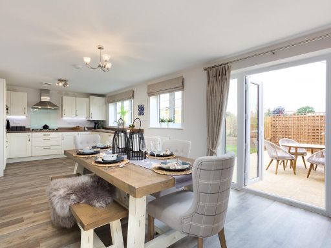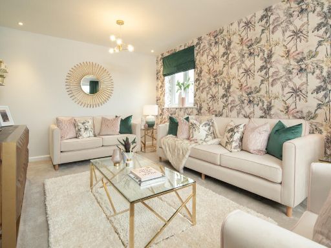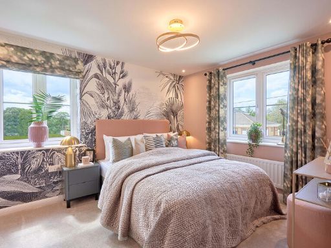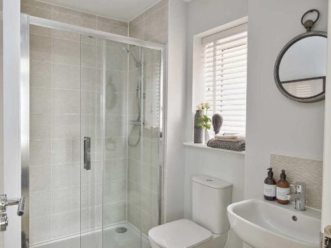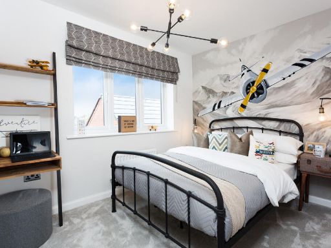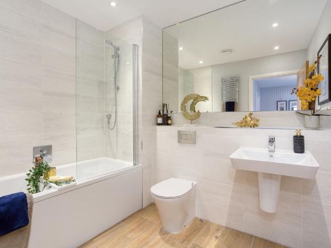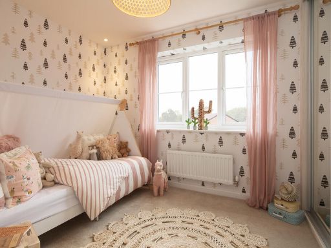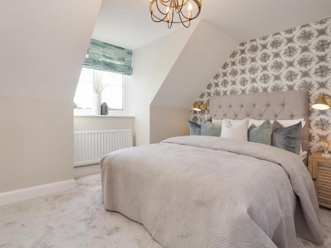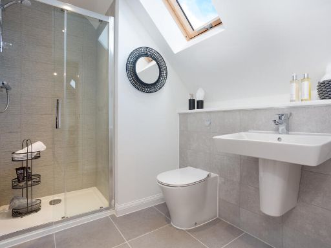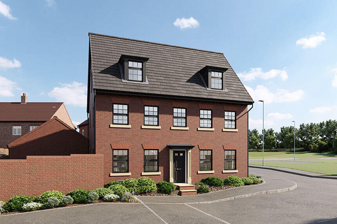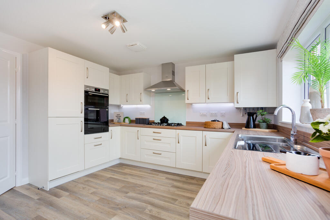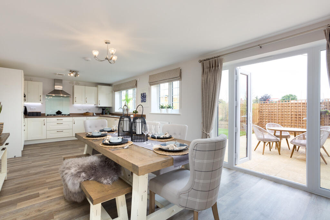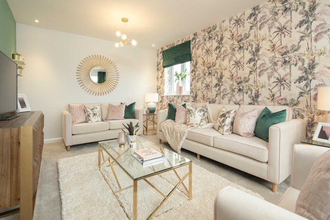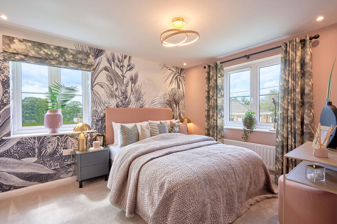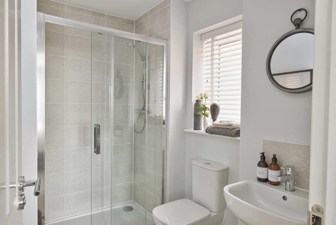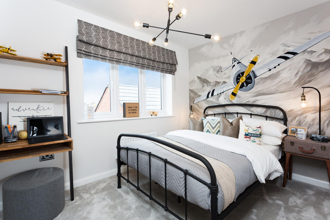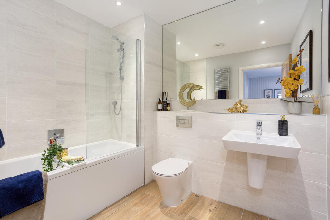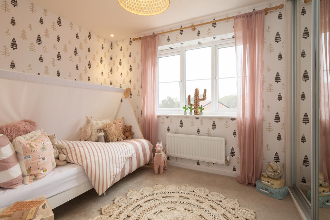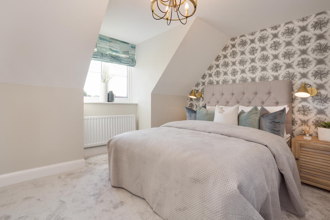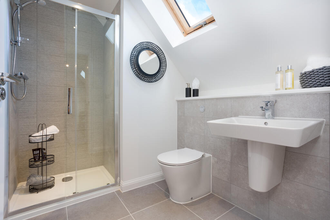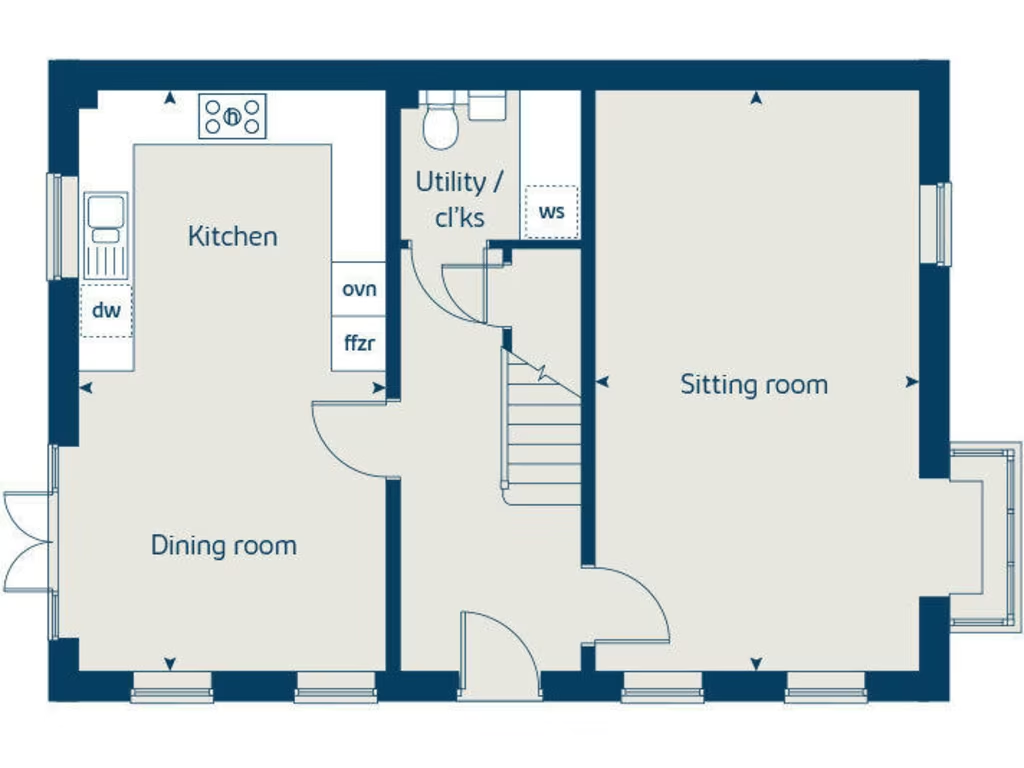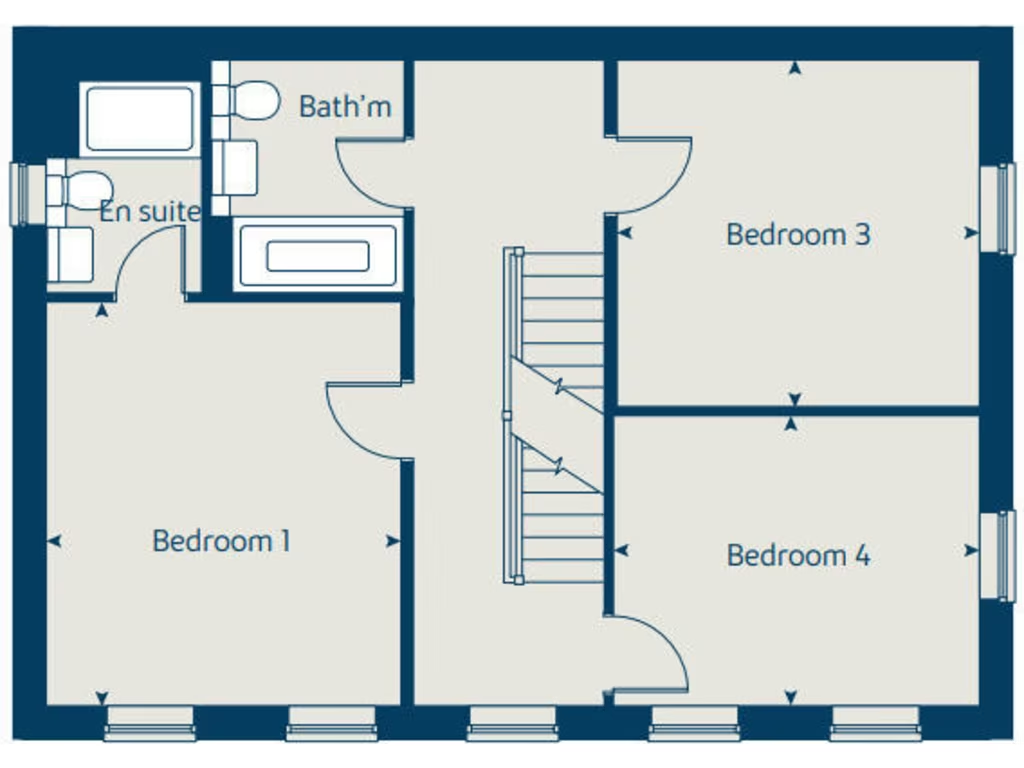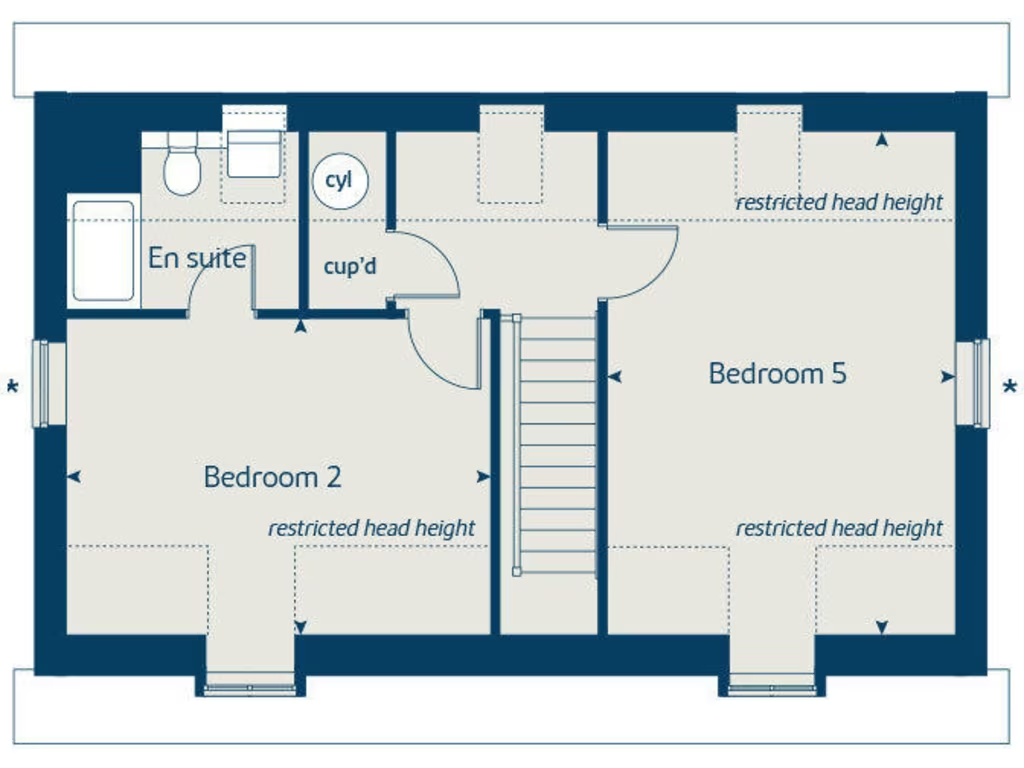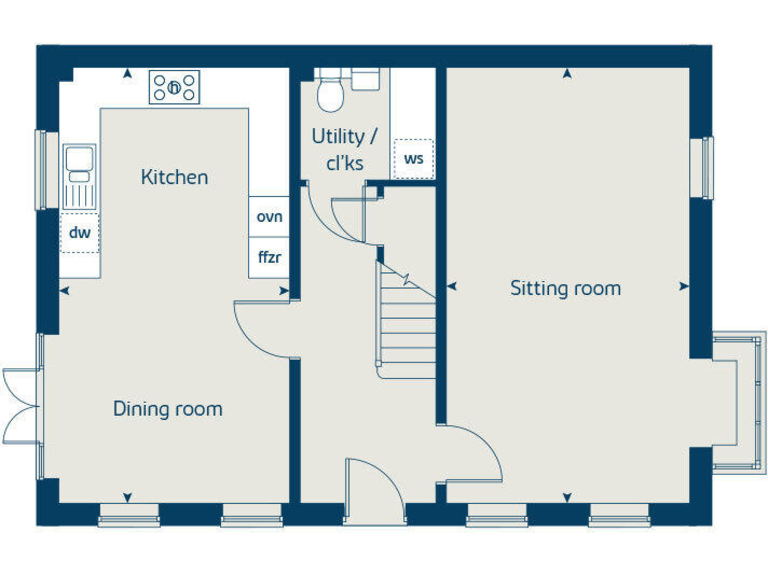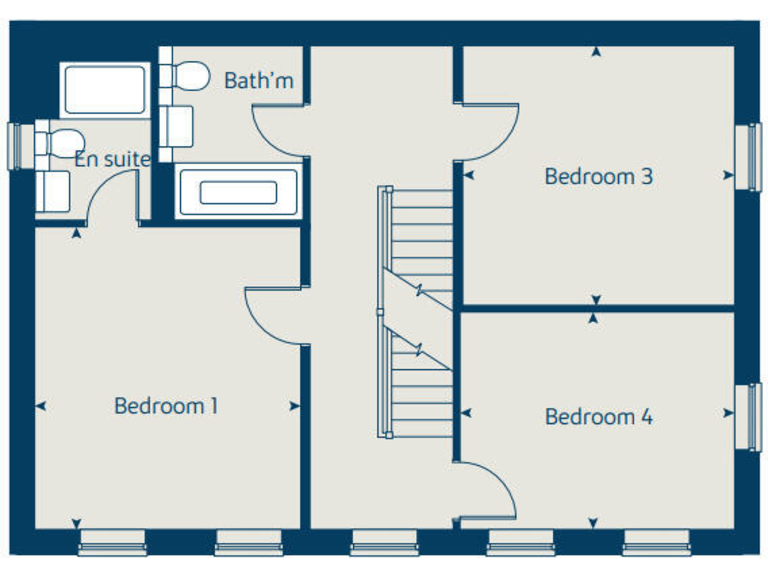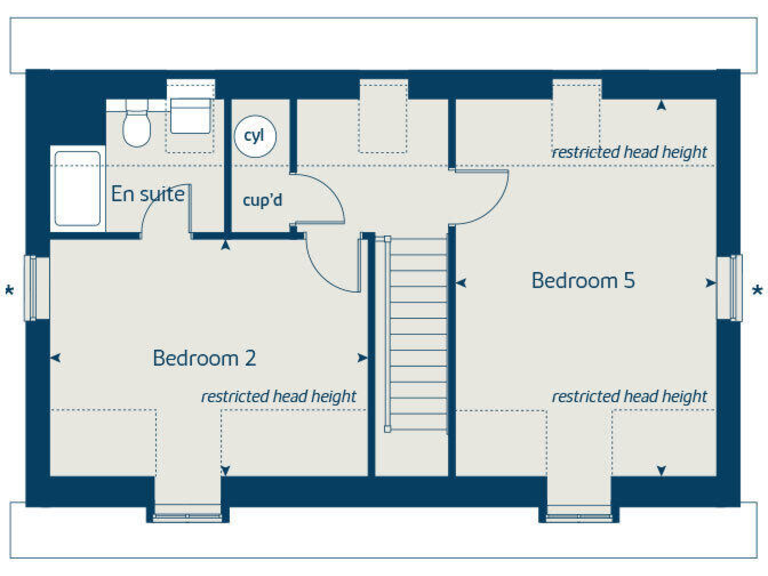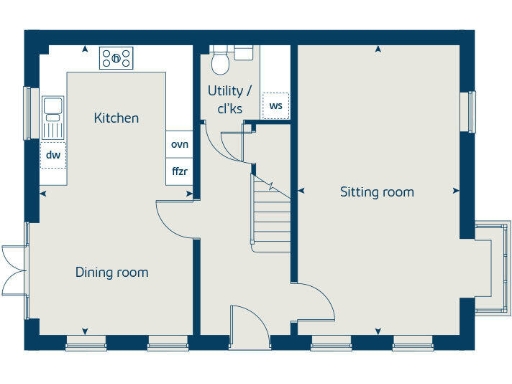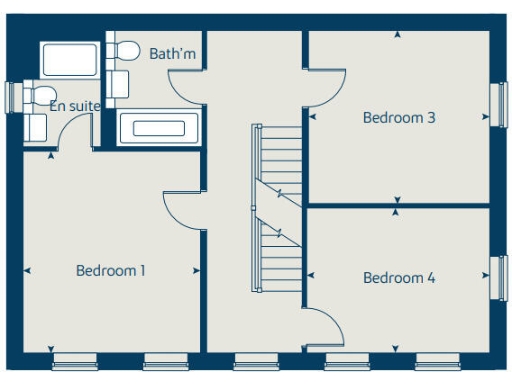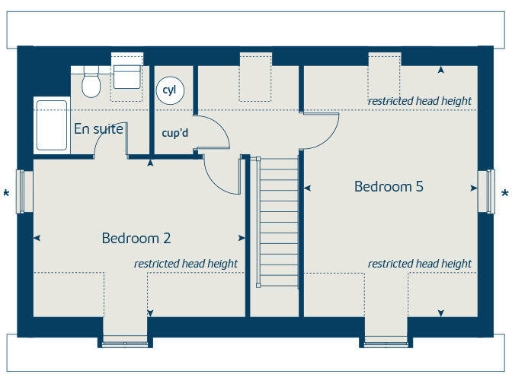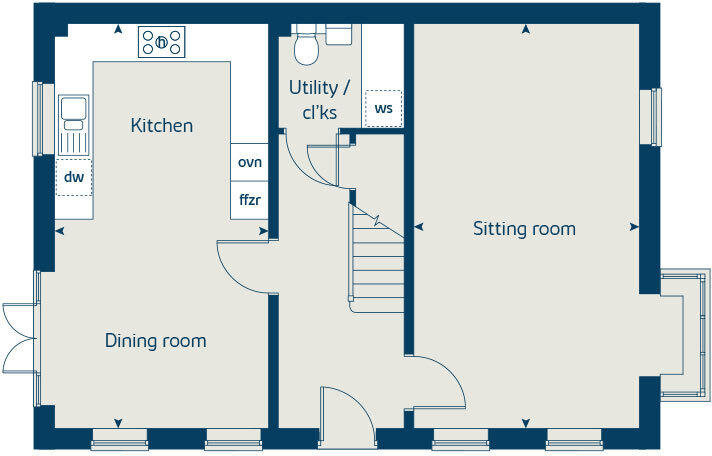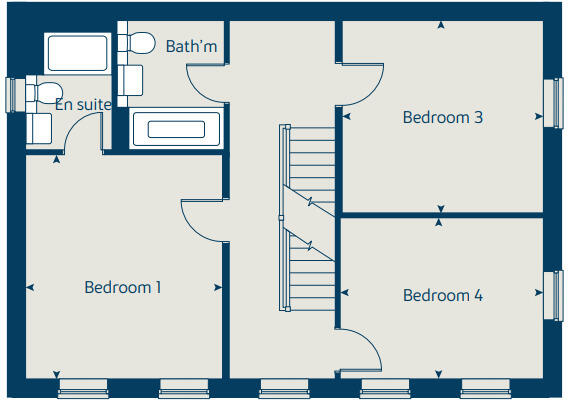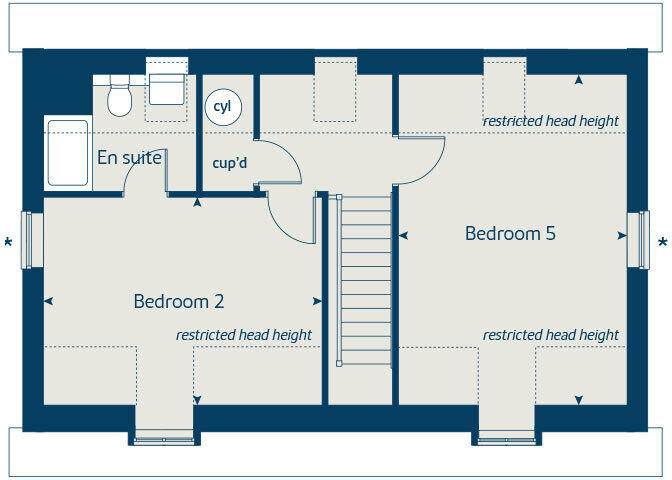Summary - Evesham Road,
Shottery,
Stratford-upon-Avon
CV37 9RZ CV37 9RZ
5 bed 1 bath Detached
Contemporary, energy-efficient home with garage and garden.
Five bedrooms across three floors with flexible room use
A modern five-bedroom detached house arranged over three floors, designed for flexible family living. The Bramble’s open-plan kitchen and dining area flows to the garden through French doors, while a separate sitting room with a bay window provides a quieter living space. Two bedrooms have en-suite facilities and there is a family bathroom, giving good accommodation for children or guests. The home includes a utility room, single garage and two parking spaces. A 10-year NHBC Buildmark warranty and energy-efficient design reduce short-term maintenance and running costs.
The house is compact for a five-bedroom property (total approx. 1,275 sq ft) so rooms are efficiently planned but may feel smaller than in older, larger family homes. Three-storey living creates flexibility—top-floor dormer bedrooms are spacious—but also means frequent stair use, which may be less convenient for very young children or mobility-impaired residents.
Location advantages include a Stratford-upon-Avon setting with good broadband and mobile signal, nearby schools (including outstanding secondary options) and local amenities. Note the site records a medium flood risk; prospective buyers should review the full flood and insurance information. Overall this is a contemporary, low-energy new build suited to families seeking modern specification and central suburban convenience, but buyers should confirm detailed floorplans and room layouts to ensure the compact footprint meets their needs.
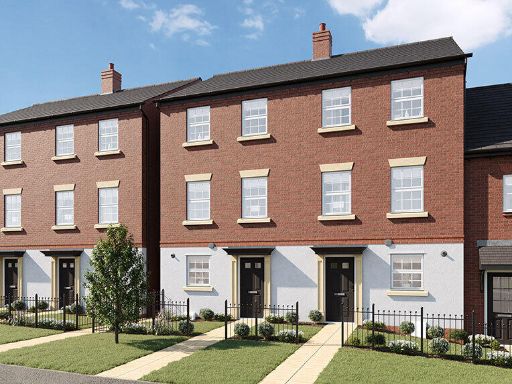 4 bedroom town house for sale in Evesham Road,
Shottery,
Stratford-upon-Avon
CV37 9RZ, CV37 — £419,995 • 4 bed • 1 bath • 913 ft²
4 bedroom town house for sale in Evesham Road,
Shottery,
Stratford-upon-Avon
CV37 9RZ, CV37 — £419,995 • 4 bed • 1 bath • 913 ft²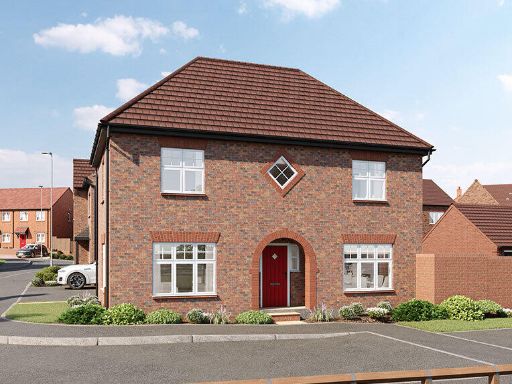 3 bedroom detached house for sale in Evesham Road,
Shottery,
Stratford-upon-Avon
CV37 9RZ, CV37 — £449,995 • 3 bed • 1 bath • 685 ft²
3 bedroom detached house for sale in Evesham Road,
Shottery,
Stratford-upon-Avon
CV37 9RZ, CV37 — £449,995 • 3 bed • 1 bath • 685 ft²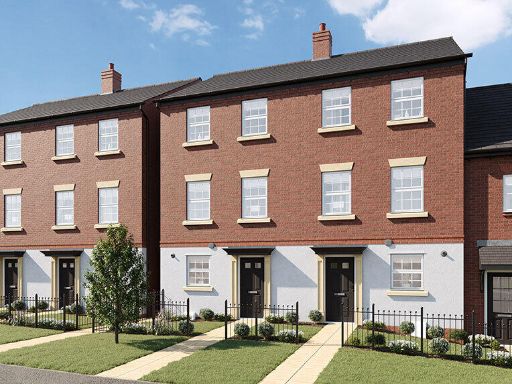 4 bedroom town house for sale in Evesham Road,
Shottery,
Stratford-upon-Avon
CV37 9RZ, CV37 — £419,995 • 4 bed • 1 bath • 913 ft²
4 bedroom town house for sale in Evesham Road,
Shottery,
Stratford-upon-Avon
CV37 9RZ, CV37 — £419,995 • 4 bed • 1 bath • 913 ft²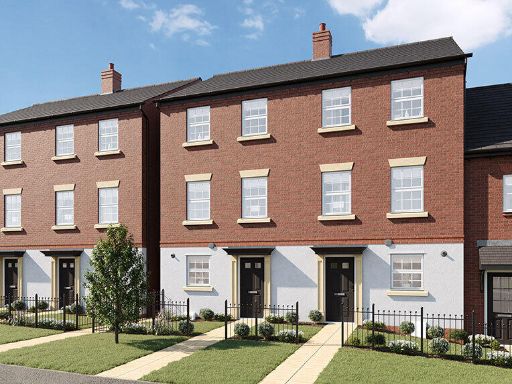 4 bedroom town house for sale in Evesham Road,
Shottery,
Stratford-upon-Avon
CV37 9RZ, CV37 — £419,995 • 4 bed • 1 bath • 913 ft²
4 bedroom town house for sale in Evesham Road,
Shottery,
Stratford-upon-Avon
CV37 9RZ, CV37 — £419,995 • 4 bed • 1 bath • 913 ft²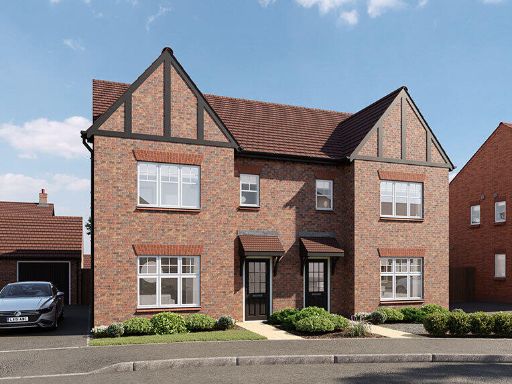 3 bedroom semi-detached house for sale in Evesham Road,
Shottery,
Stratford-upon-Avon
CV37 9RZ, CV37 — £399,995 • 3 bed • 1 bath • 675 ft²
3 bedroom semi-detached house for sale in Evesham Road,
Shottery,
Stratford-upon-Avon
CV37 9RZ, CV37 — £399,995 • 3 bed • 1 bath • 675 ft²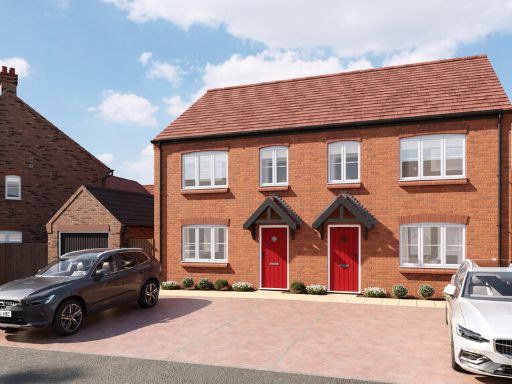 2 bedroom semi-detached house for sale in Evesham Road,
Shottery,
Stratford-upon-Avon
CV37 9RZ, CV37 — £334,995 • 2 bed • 1 bath • 932 ft²
2 bedroom semi-detached house for sale in Evesham Road,
Shottery,
Stratford-upon-Avon
CV37 9RZ, CV37 — £334,995 • 2 bed • 1 bath • 932 ft²