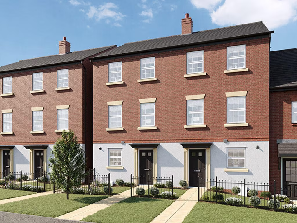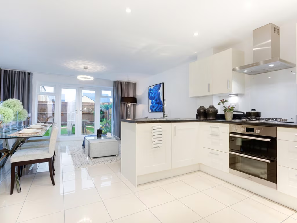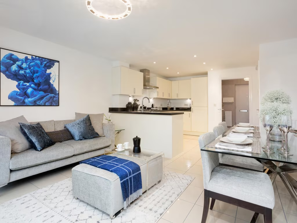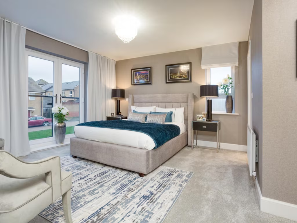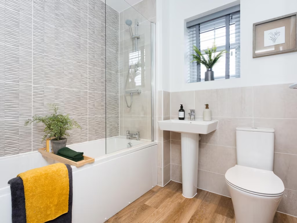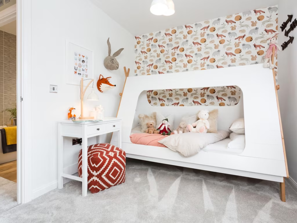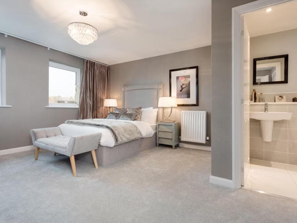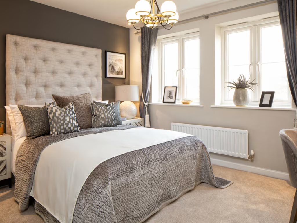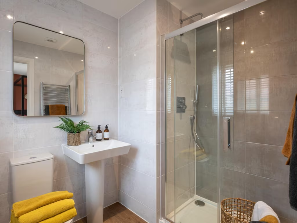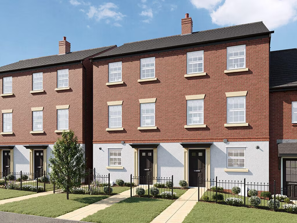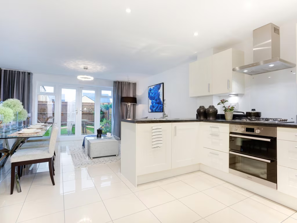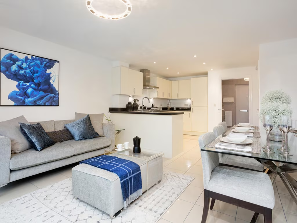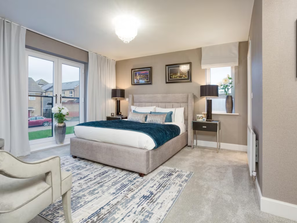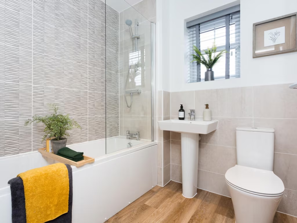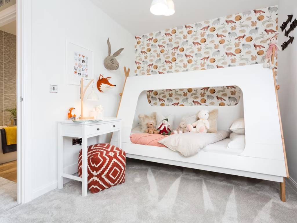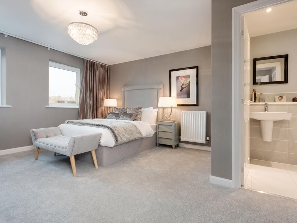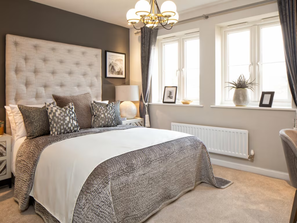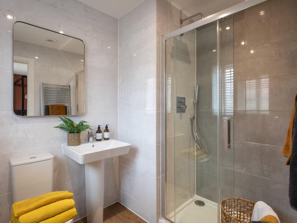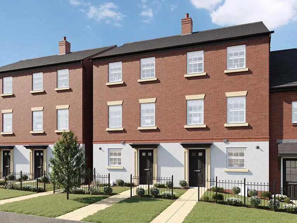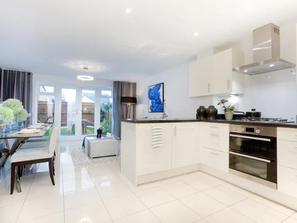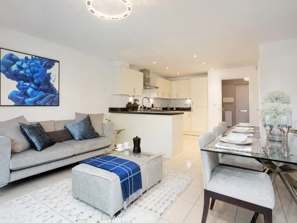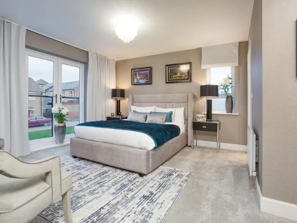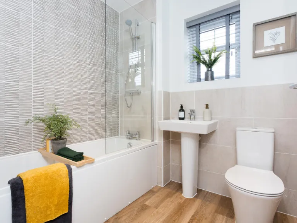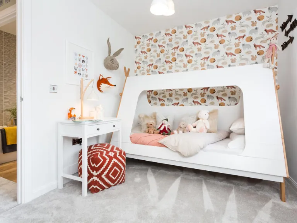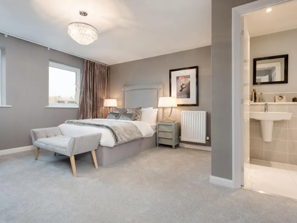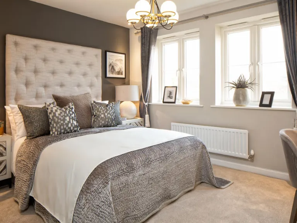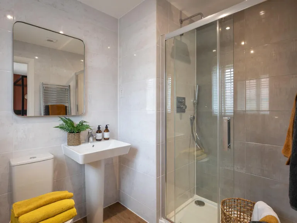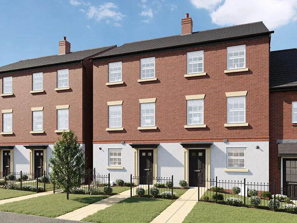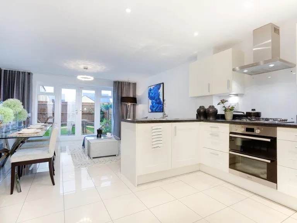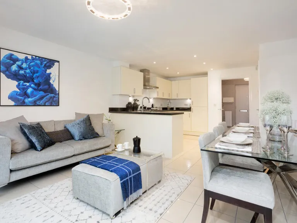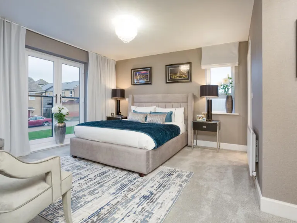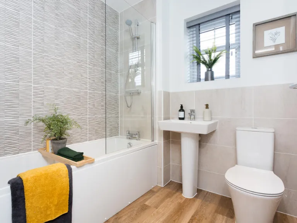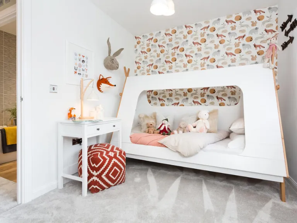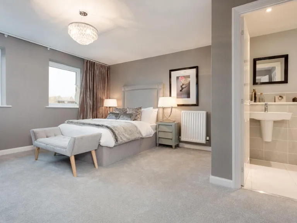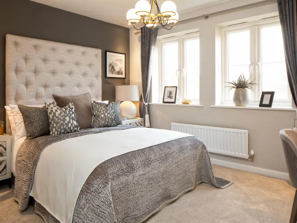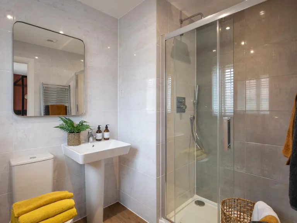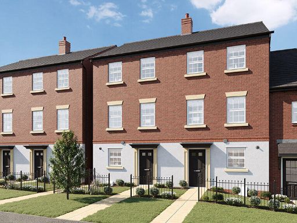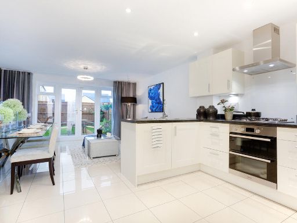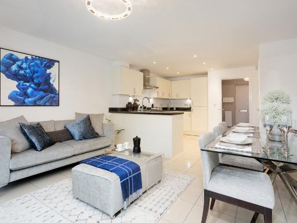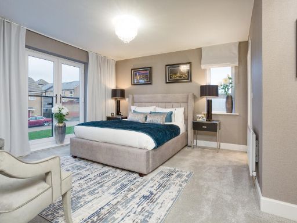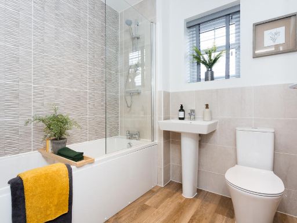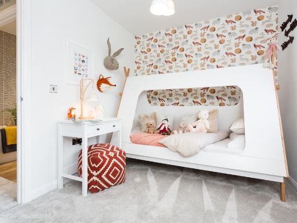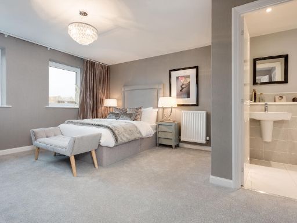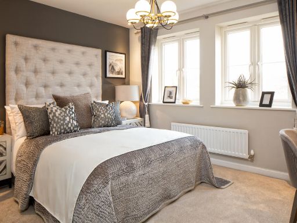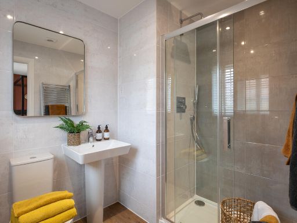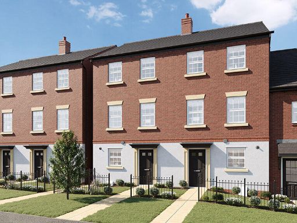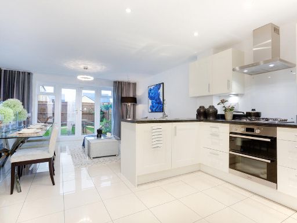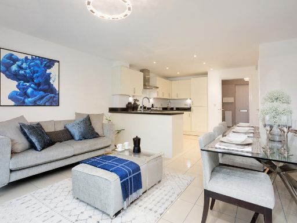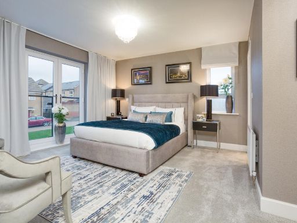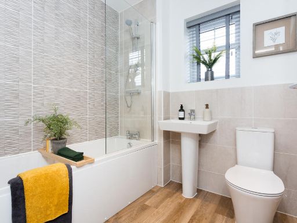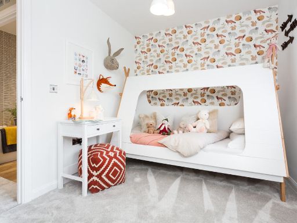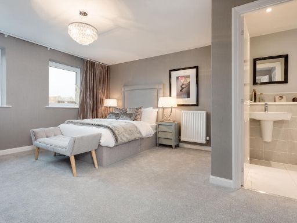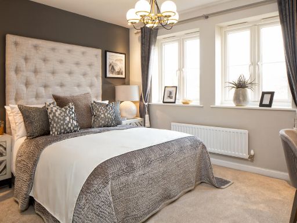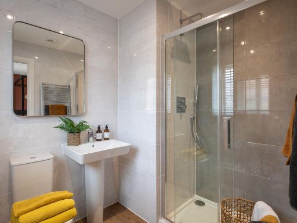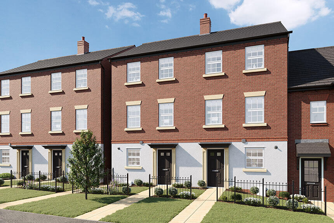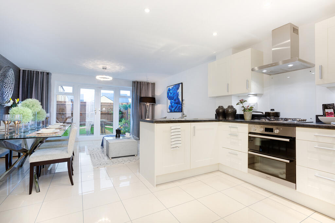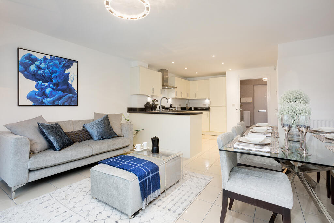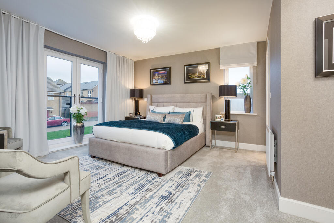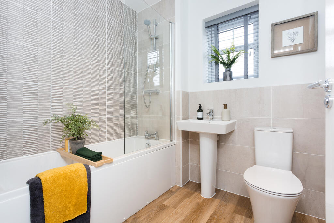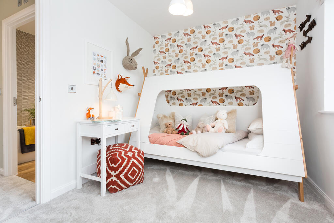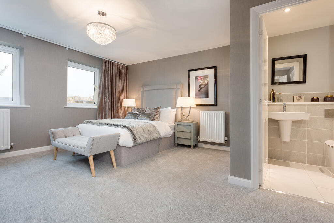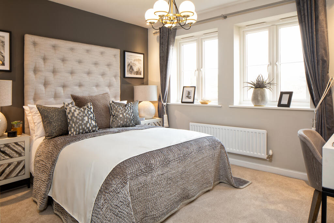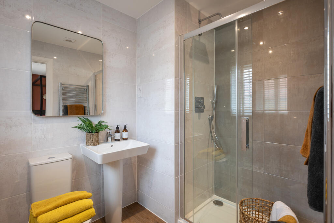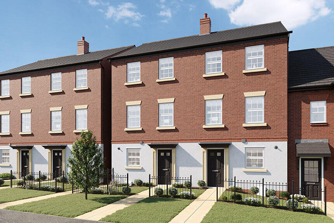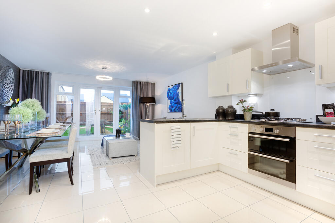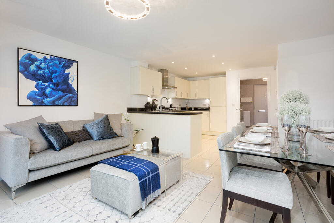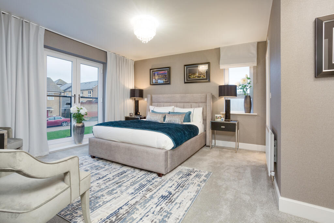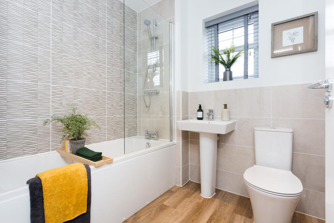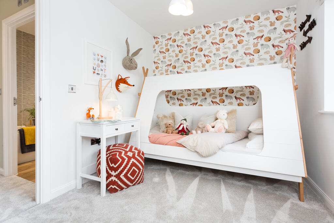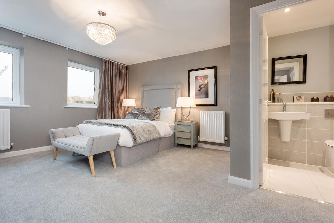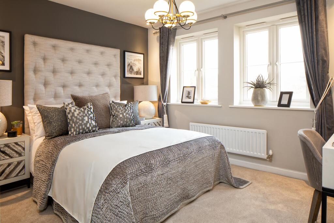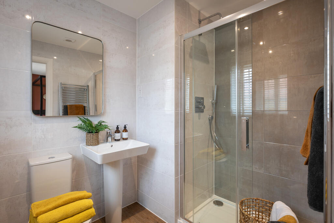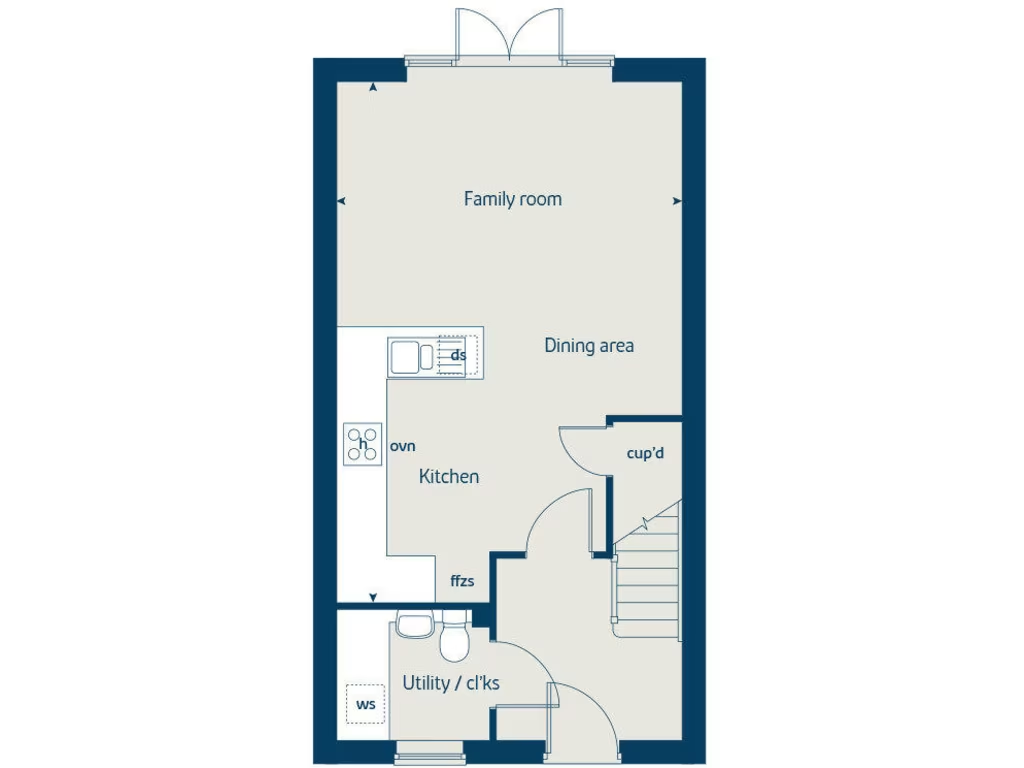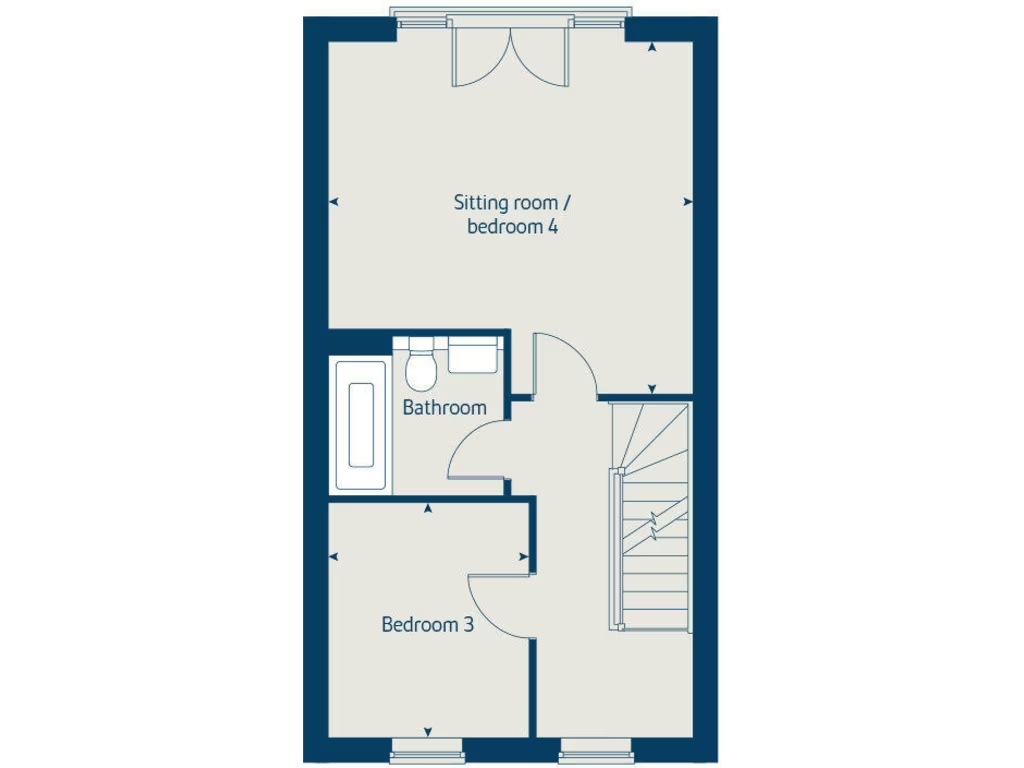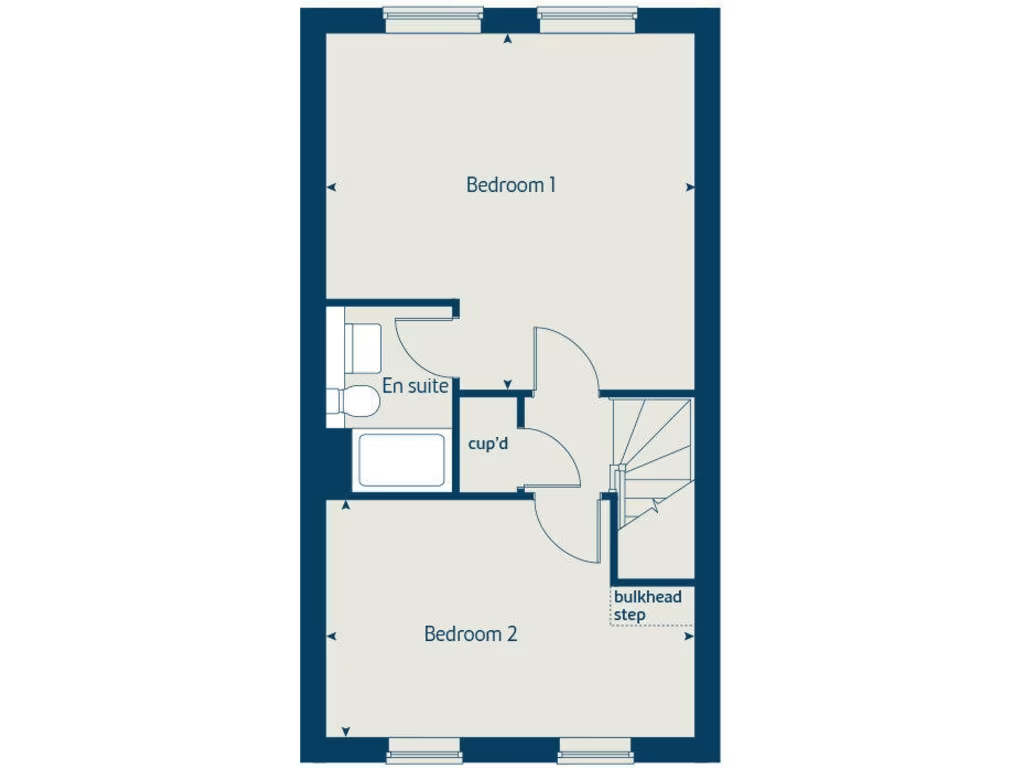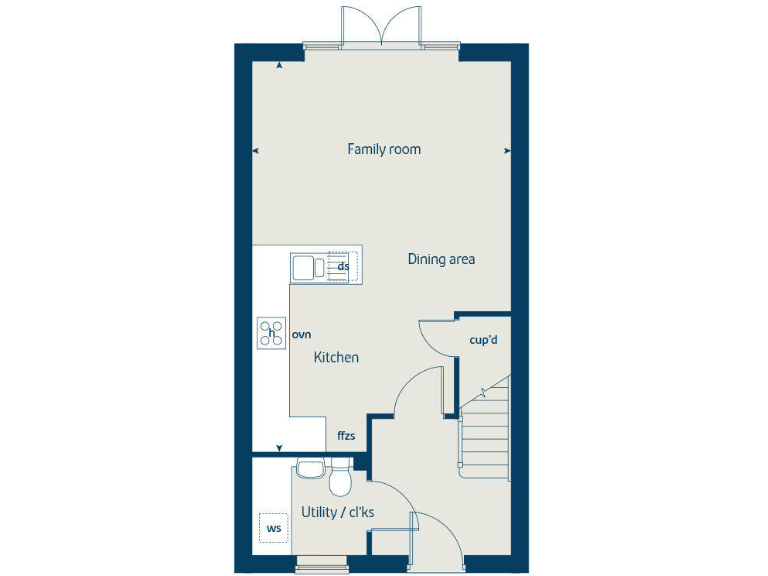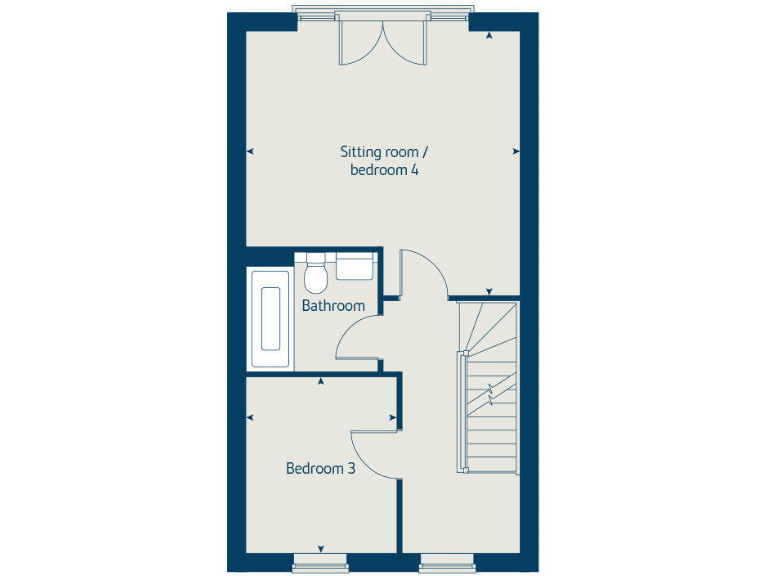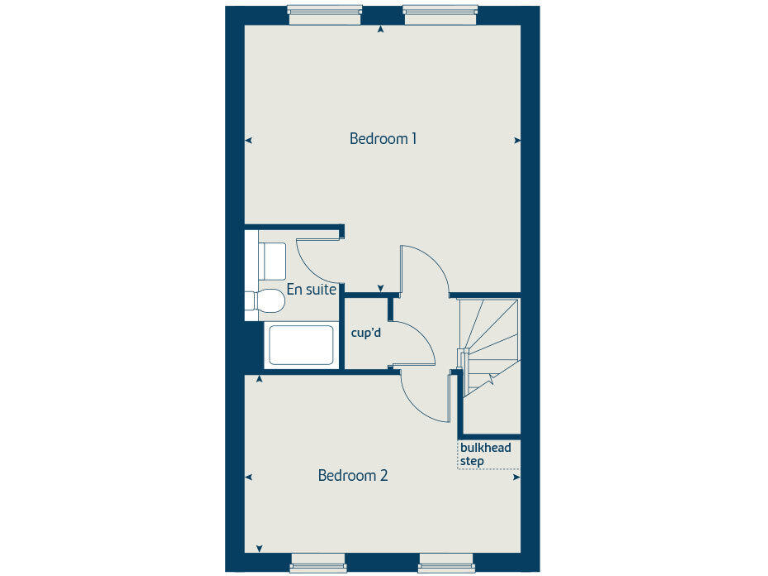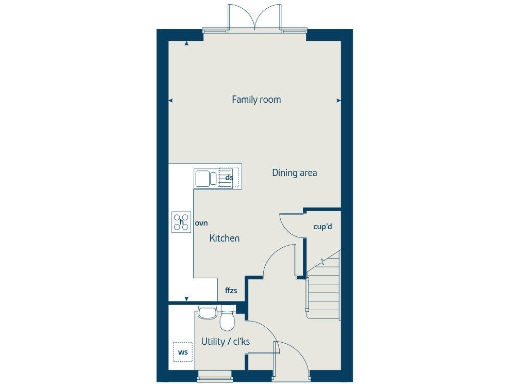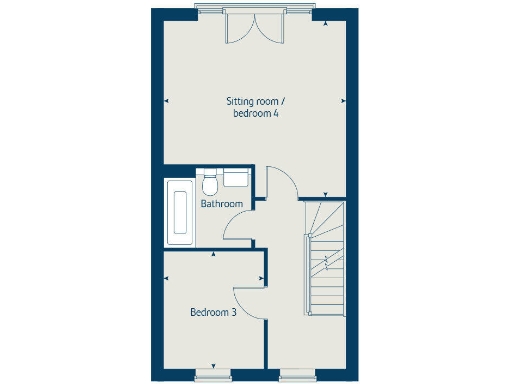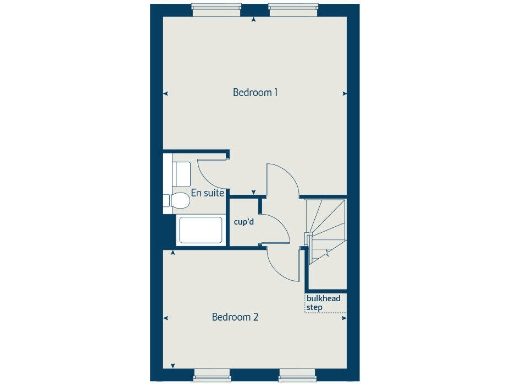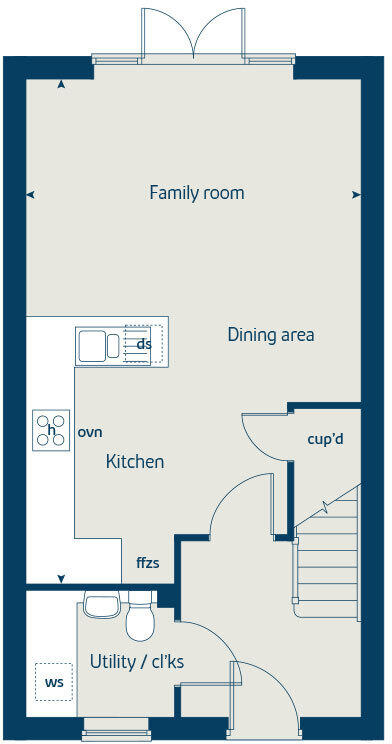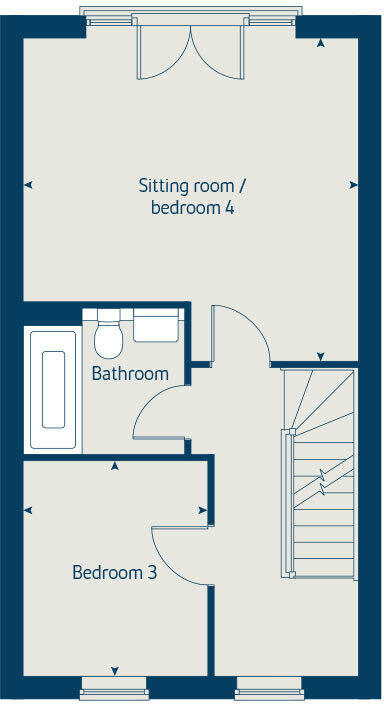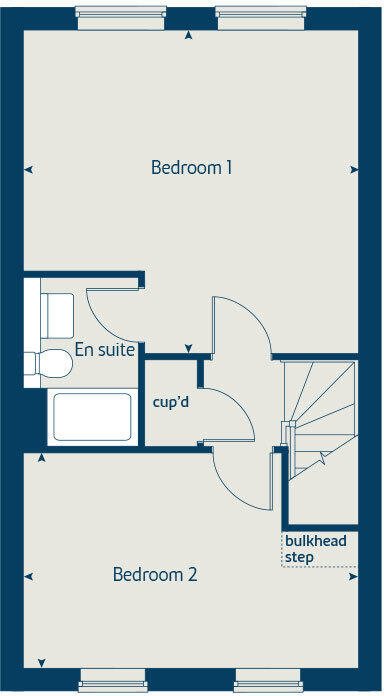Summary - Evesham Road,
Shottery,
Stratford-upon-Avon
CV37 9RZ CV37 9RZ
4 bed 1 bath Town House
Contemporary family layout with garden, parking and New Build warranty.
- Open-plan kitchen/dining/family room with French doors to garden
- Separate sitting room with Juliette balcony for quieter space
- Bedroom 1 includes an en-suite; family bathroom serves other bedrooms
- Energy-efficient new build with 10-year NHBC Buildmark warranty
- Two allocated off-street parking spaces included
- Compact overall floor area: approximately 913 sq ft
- Medium flood risk for postcode CV37 9RZ; check insurance
- Freehold tenure in an affluent area with fast broadband
This three-storey new-build town house in Shottery offers modern family living across compact, well-planned floors. The ground-floor open-plan kitchen/dining/family area opens via French doors to a decent rear garden, while a separate sitting room with a Juliette balcony provides a quieter space. Bedroom 1 benefits from an en-suite and there is a family bathroom, making the layout flexible for children or home-working.
Built to energy-efficient standards with a 10-year NHBC Buildmark warranty and two allocated parking spaces, the home aims to keep running costs low and provides peace of mind for new owners. The property sits in an affluent area close to good secondary schools, local amenities and excellent mobile and broadband connectivity.
Practical considerations: the overall internal area is relatively small (around 913 sq ft) for a four-bedroom house, so storage and room proportions are compact. There is a medium flood risk for the postcode and buyers should check insurance implications. As a new build, finishes are contemporary but buyers should confirm exact fittings and any plot-specific variations before exchange.
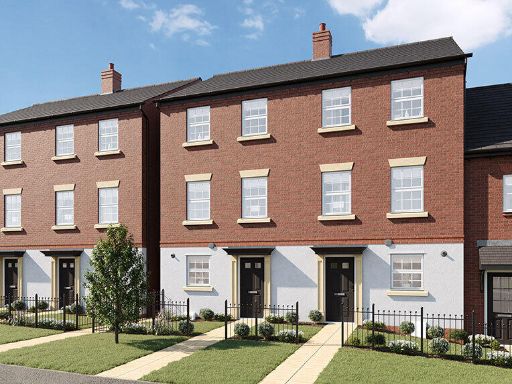 4 bedroom town house for sale in Evesham Road,
Shottery,
Stratford-upon-Avon
CV37 9RZ, CV37 — £419,995 • 4 bed • 1 bath • 913 ft²
4 bedroom town house for sale in Evesham Road,
Shottery,
Stratford-upon-Avon
CV37 9RZ, CV37 — £419,995 • 4 bed • 1 bath • 913 ft²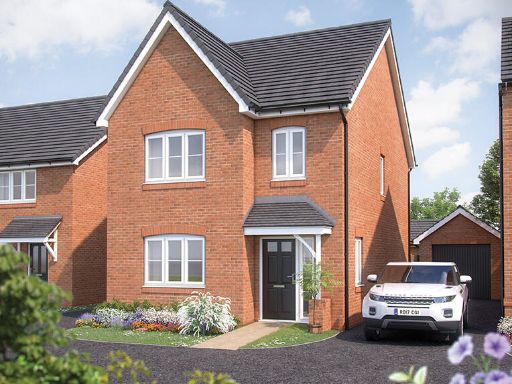 3 bedroom detached house for sale in Evesham Road,
Shottery,
Stratford-upon-Avon
CV37 9RZ, CV37 — £449,995 • 3 bed • 1 bath • 675 ft²
3 bedroom detached house for sale in Evesham Road,
Shottery,
Stratford-upon-Avon
CV37 9RZ, CV37 — £449,995 • 3 bed • 1 bath • 675 ft²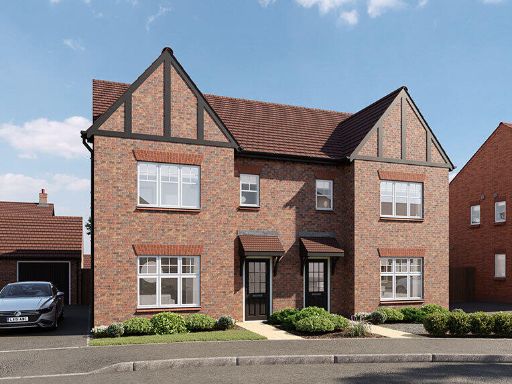 3 bedroom semi-detached house for sale in Evesham Road,
Shottery,
Stratford-upon-Avon
CV37 9RZ, CV37 — £399,995 • 3 bed • 1 bath • 675 ft²
3 bedroom semi-detached house for sale in Evesham Road,
Shottery,
Stratford-upon-Avon
CV37 9RZ, CV37 — £399,995 • 3 bed • 1 bath • 675 ft²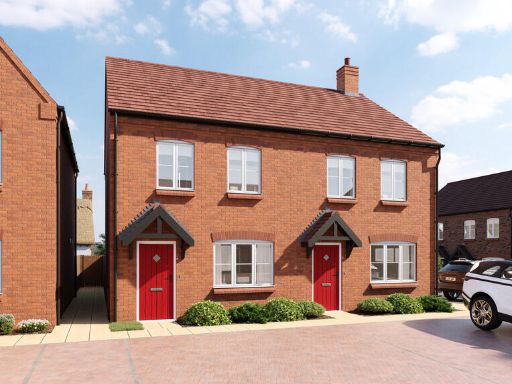 2 bedroom semi-detached house for sale in Evesham Road,
Shottery,
Stratford-upon-Avon
CV37 9RZ, CV37 — £336,995 • 2 bed • 1 bath • 851 ft²
2 bedroom semi-detached house for sale in Evesham Road,
Shottery,
Stratford-upon-Avon
CV37 9RZ, CV37 — £336,995 • 2 bed • 1 bath • 851 ft²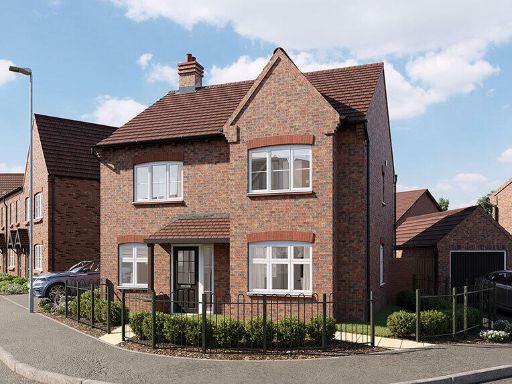 3 bedroom detached house for sale in Evesham Road,
Shottery,
Stratford-upon-Avon
CV37 9RZ, CV37 — £539,995 • 3 bed • 1 bath • 945 ft²
3 bedroom detached house for sale in Evesham Road,
Shottery,
Stratford-upon-Avon
CV37 9RZ, CV37 — £539,995 • 3 bed • 1 bath • 945 ft²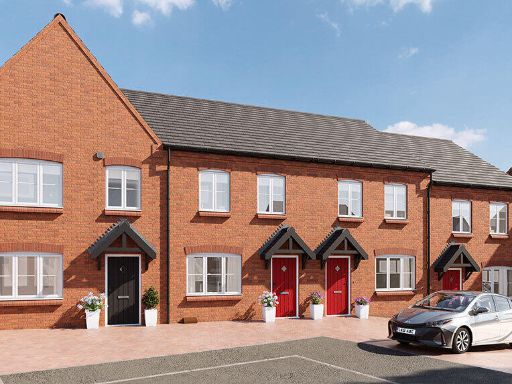 2 bedroom terraced house for sale in Evesham Road,
Shottery,
Stratford-upon-Avon
CV37 9RZ, CV37 — £319,995 • 2 bed • 1 bath • 851 ft²
2 bedroom terraced house for sale in Evesham Road,
Shottery,
Stratford-upon-Avon
CV37 9RZ, CV37 — £319,995 • 2 bed • 1 bath • 851 ft²