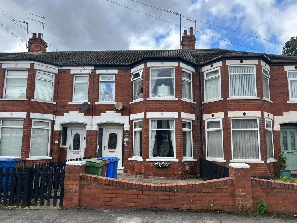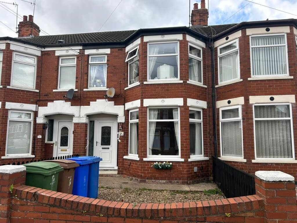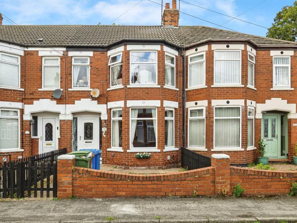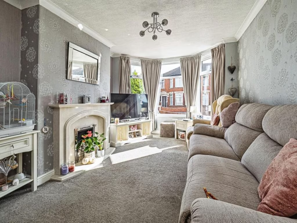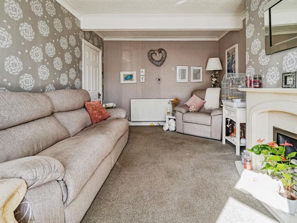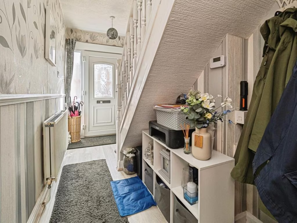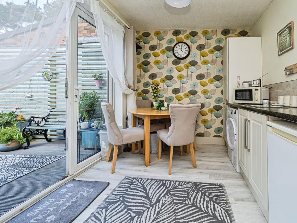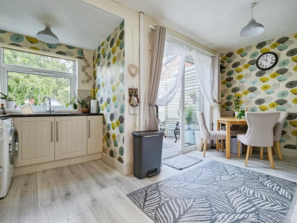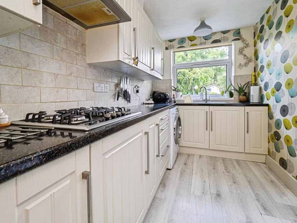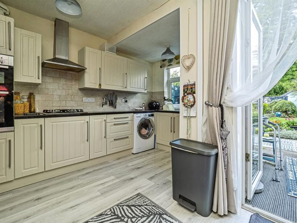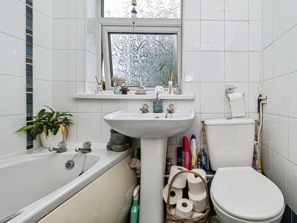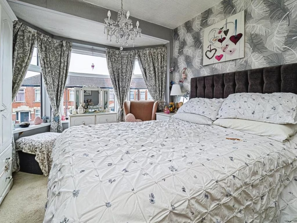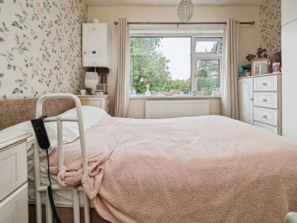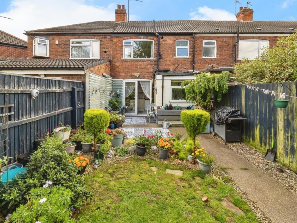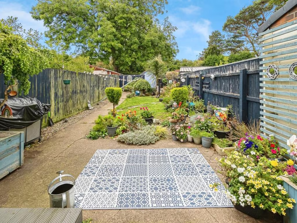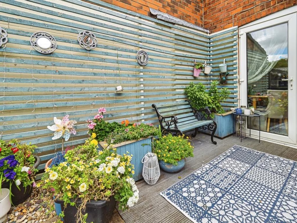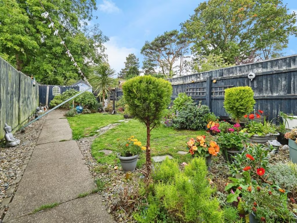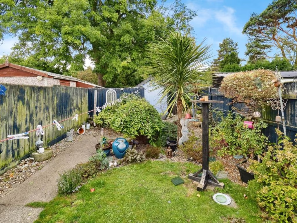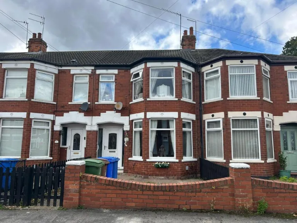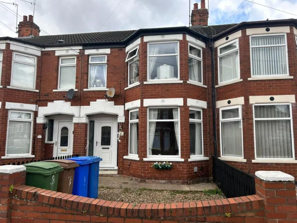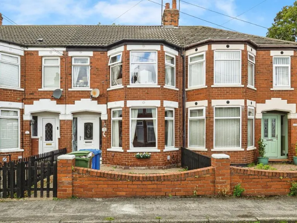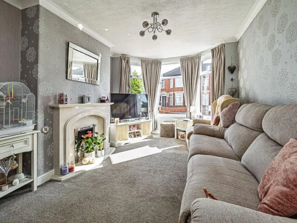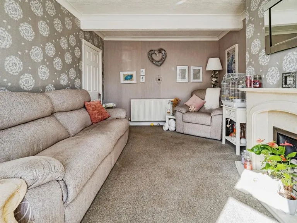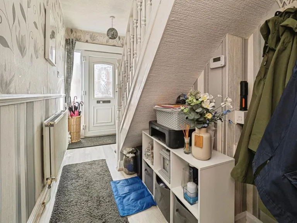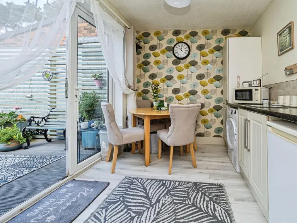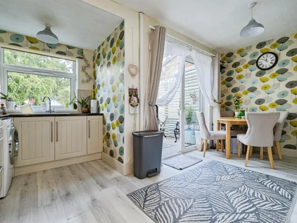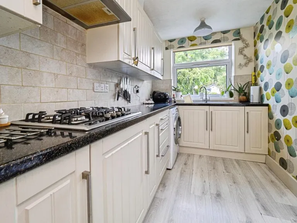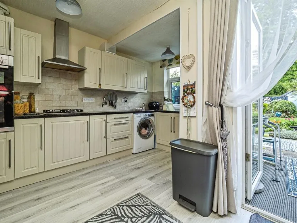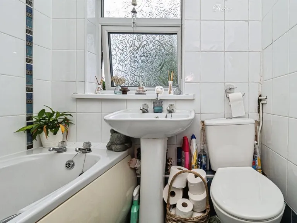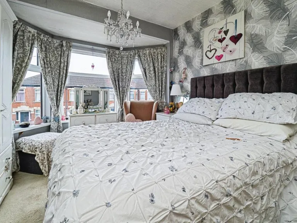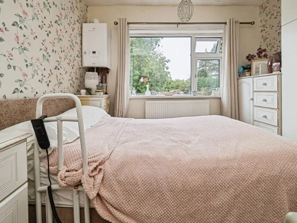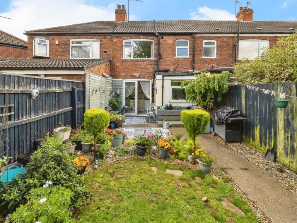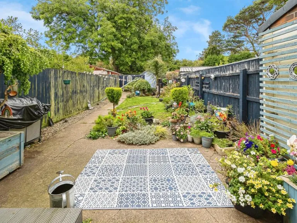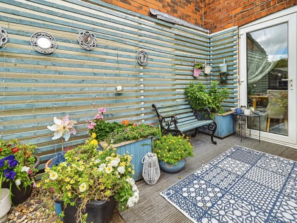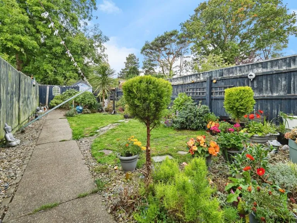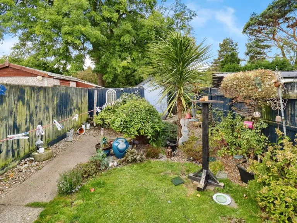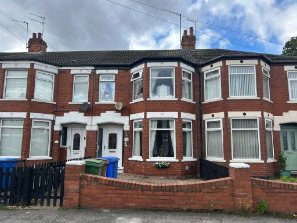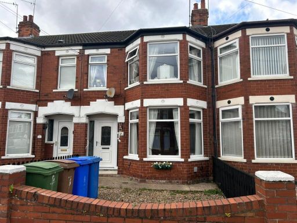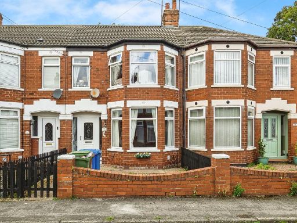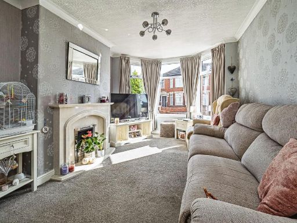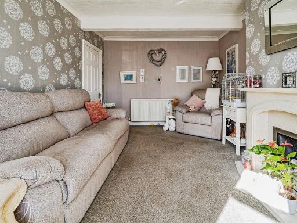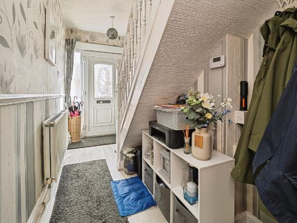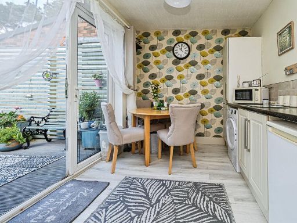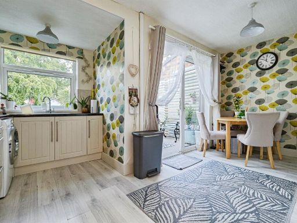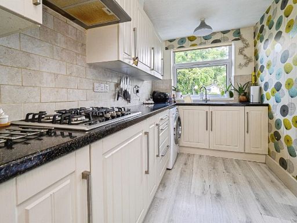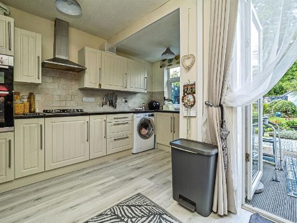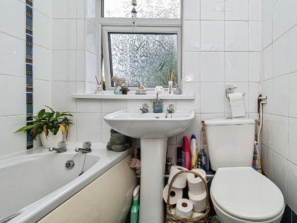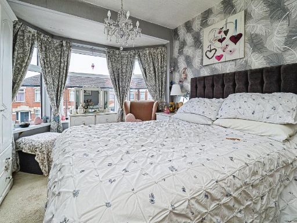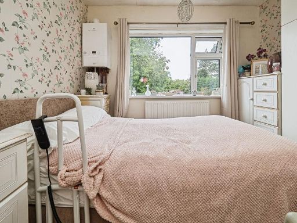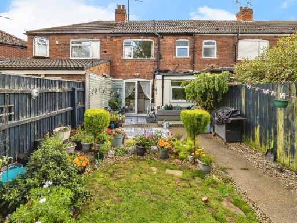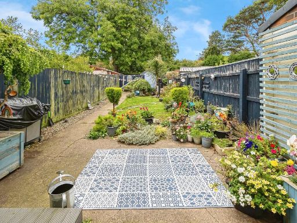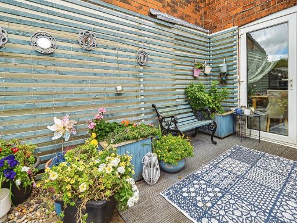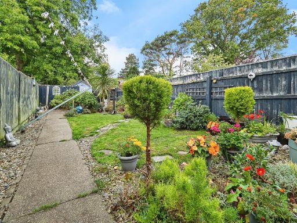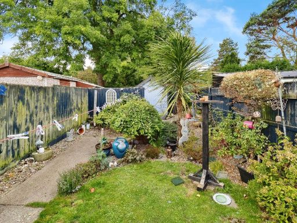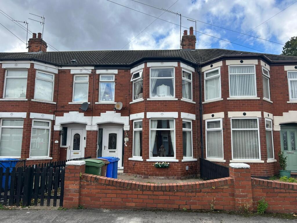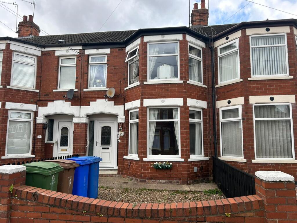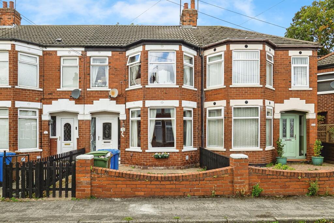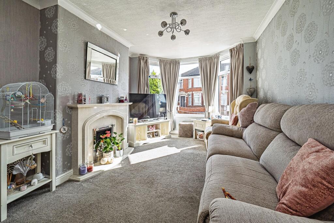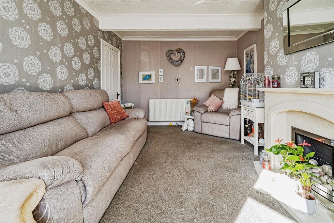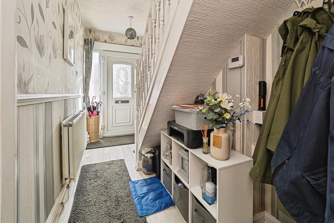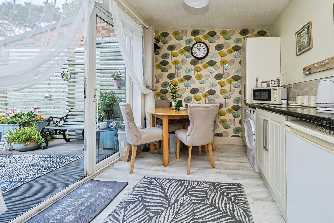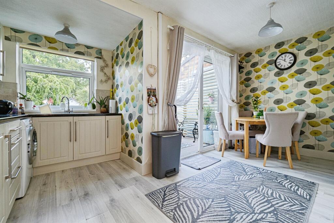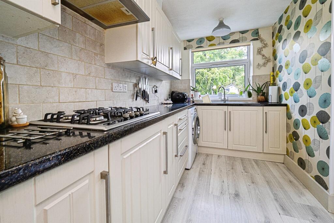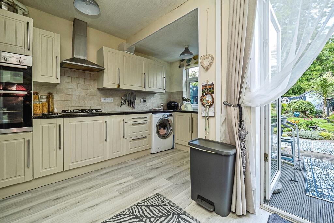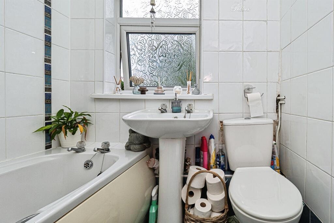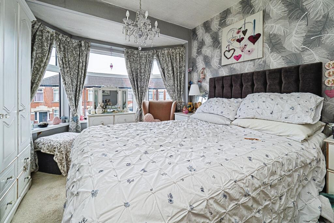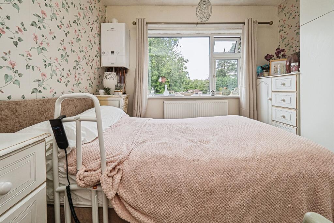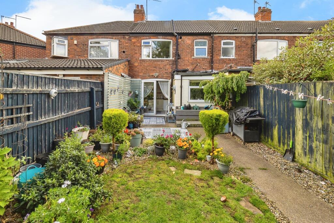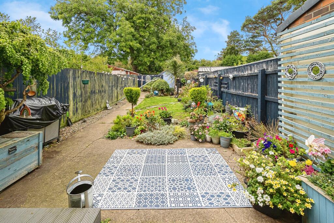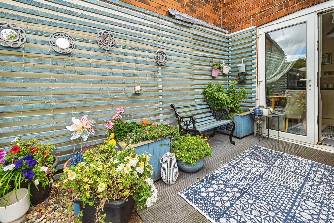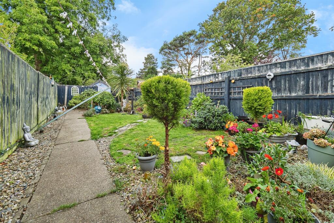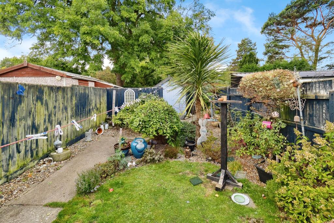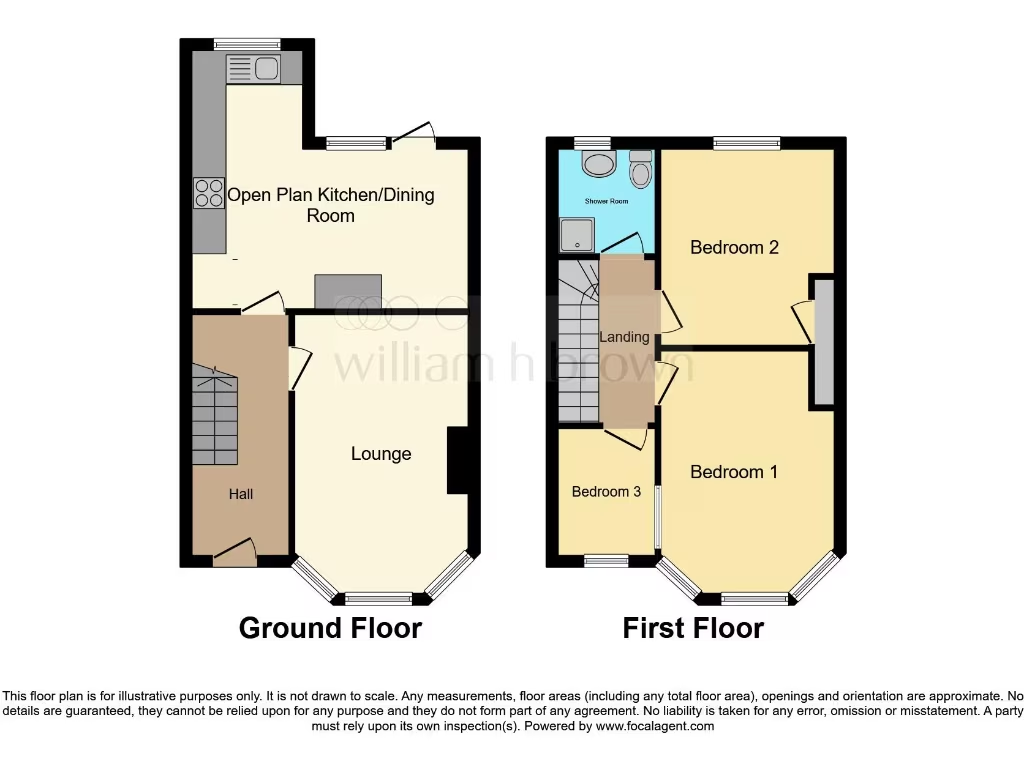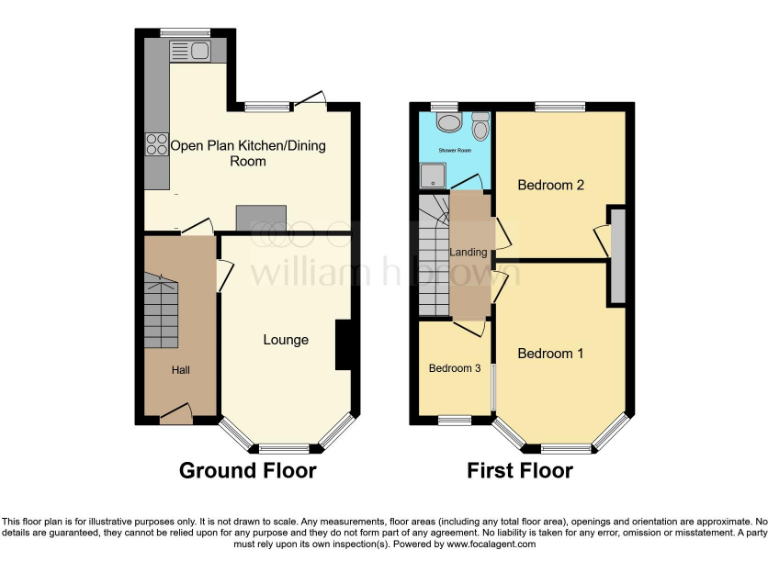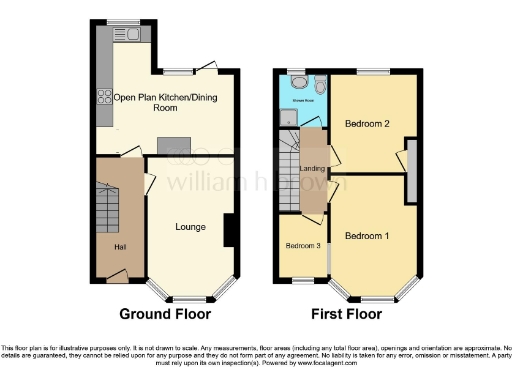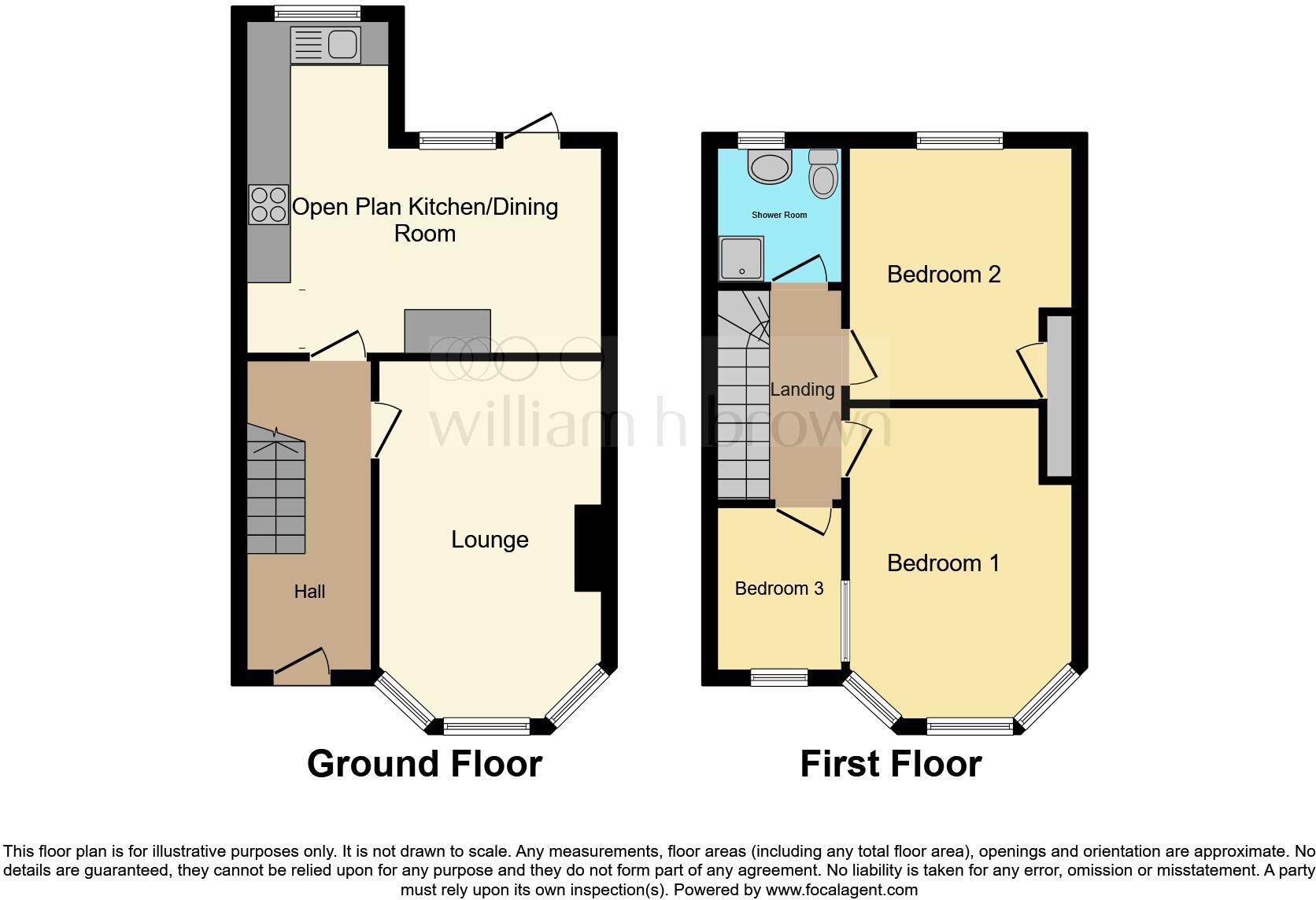Summary - 168 Trafford Road, Willerby, HULL HU10 6AJ
3 bed 1 bath Terraced
Ready-to-move-in family home close to schools and transport links.
Three double/single bedroom layout with bay-fronted main bedroom
Open-plan kitchen/diner with French doors to private rear garden
Small overall living size — approx. 648 sq ft
Freehold tenure; mains gas boiler and radiators in place
Solid brick walls likely without cavity insulation — thermal upgrades possible
Double glazing fitted, but installation date unknown
Single family bathroom only; families may need more bathroom space
Very low local crime, fast broadband and excellent mobile signal
Set on a quiet Willerby street, this well-presented three-bedroom mid-terrace offers a practical family layout and low running costs. A generous bay-fronted lounge leads through to an open-plan kitchen/dining room with French doors onto a private rear garden — ideal for everyday family life and outdoor play.
The first floor provides two double bedrooms and a single bedroom, plus a family bathroom. The property is freehold, has mains gas central heating with a boiler and radiators, double glazing (installation date unknown) and loft access, making it straightforward to upgrade or personalise over time.
Constructed around the 1930s–40s from solid brick, the house sits in a very low-crime, affluent suburb with fast broadband, excellent mobile signal and good transport links. Local schools rated Good and nearby shops and leisure amenities add everyday convenience for families.
Buyers should note the property is small in total size (approximately 648 sq ft) and the original solid walls are assumed to lack cavity insulation—upgrades may be needed to improve thermal efficiency. There is a single bathroom and no mention of off-street parking; prospective purchasers should arrange surveys and checks on service ages before purchase.
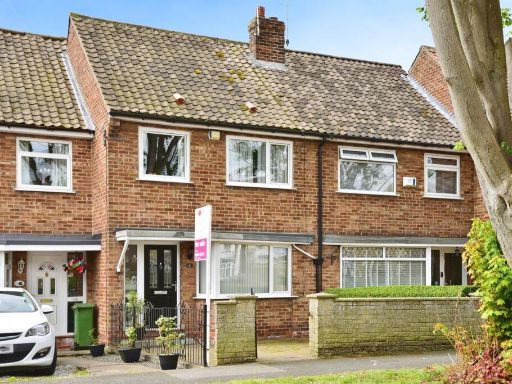 3 bedroom terraced house for sale in Hazelbarrow Drive, Willerby, Hull, HU10 — £190,000 • 3 bed • 1 bath • 724 ft²
3 bedroom terraced house for sale in Hazelbarrow Drive, Willerby, Hull, HU10 — £190,000 • 3 bed • 1 bath • 724 ft²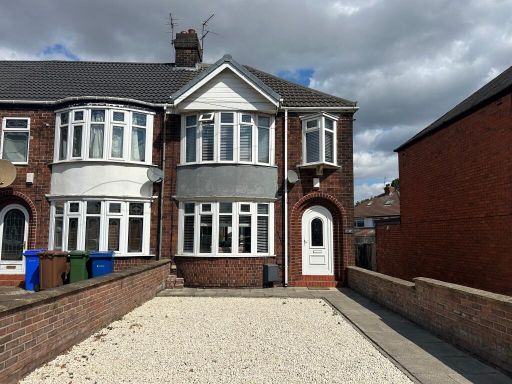 3 bedroom end of terrace house for sale in Kingston Road, Willerby, Hull, HU10 — £220,000 • 3 bed • 1 bath • 915 ft²
3 bedroom end of terrace house for sale in Kingston Road, Willerby, Hull, HU10 — £220,000 • 3 bed • 1 bath • 915 ft²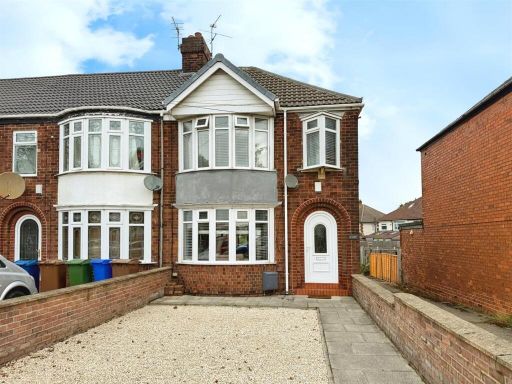 3 bedroom end of terrace house for sale in Kingston Road, Willerby, Hull, HU10 — £220,000 • 3 bed • 1 bath • 831 ft²
3 bedroom end of terrace house for sale in Kingston Road, Willerby, Hull, HU10 — £220,000 • 3 bed • 1 bath • 831 ft²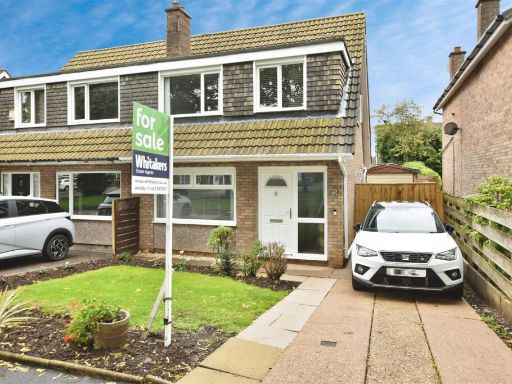 3 bedroom semi-detached house for sale in Ellerker Rise, Willerby, Hull, HU10 — £239,500 • 3 bed • 1 bath • 910 ft²
3 bedroom semi-detached house for sale in Ellerker Rise, Willerby, Hull, HU10 — £239,500 • 3 bed • 1 bath • 910 ft²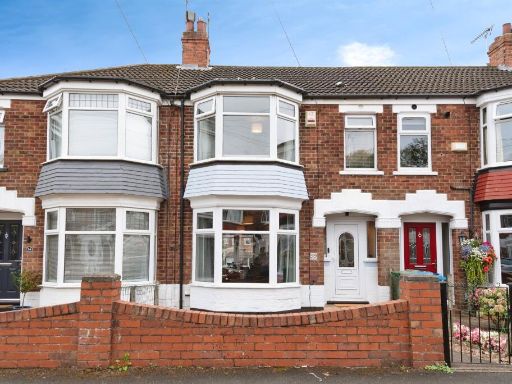 3 bedroom terraced house for sale in Trafford Road, Willerby, Hull, HU10 — £165,000 • 3 bed • 1 bath • 840 ft²
3 bedroom terraced house for sale in Trafford Road, Willerby, Hull, HU10 — £165,000 • 3 bed • 1 bath • 840 ft²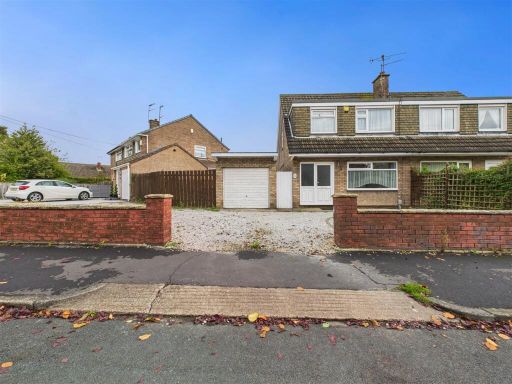 3 bedroom semi-detached house for sale in Derrymore Road, Willerby, Hull, HU10 — £199,950 • 3 bed • 1 bath • 750 ft²
3 bedroom semi-detached house for sale in Derrymore Road, Willerby, Hull, HU10 — £199,950 • 3 bed • 1 bath • 750 ft²