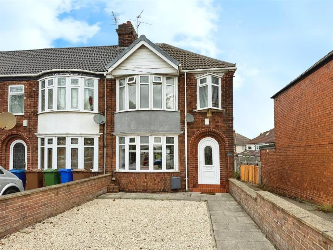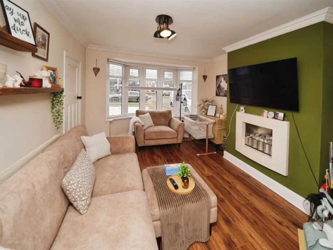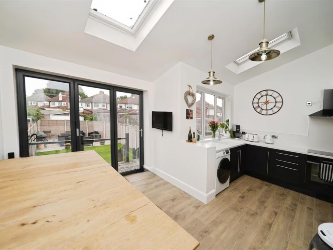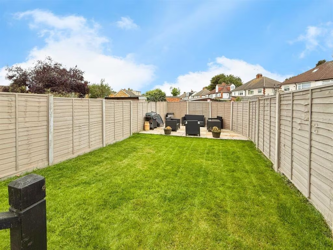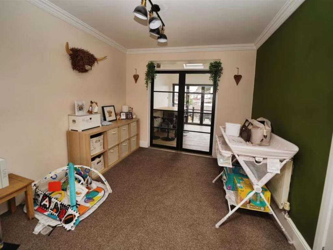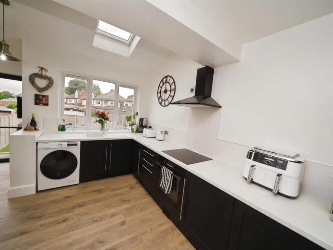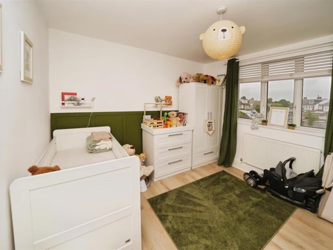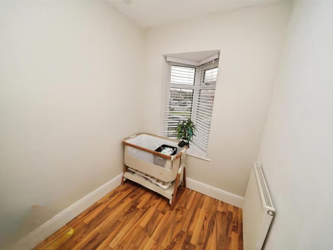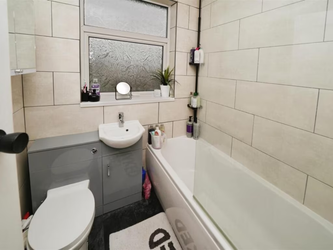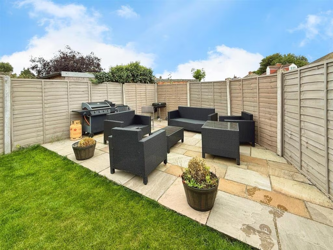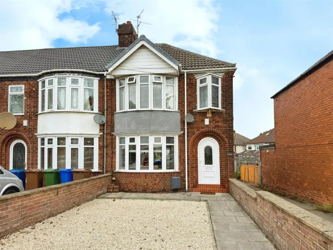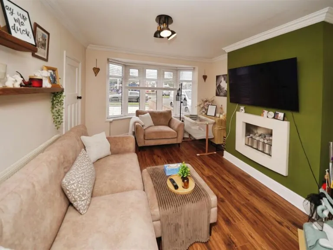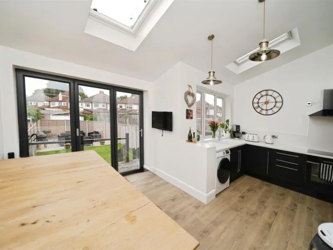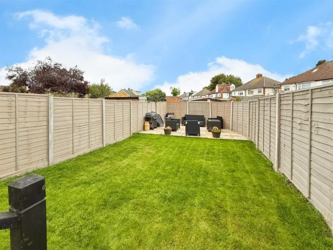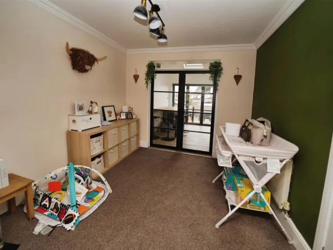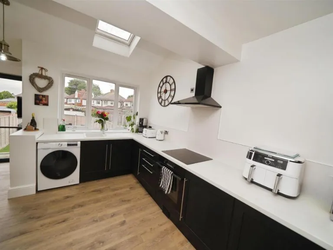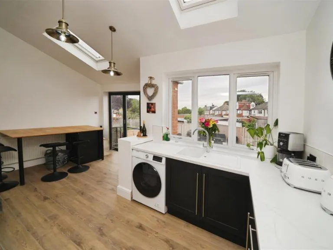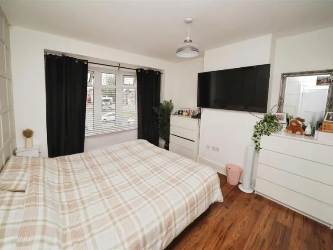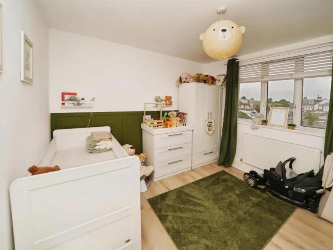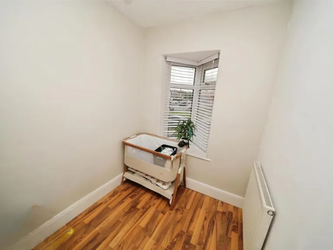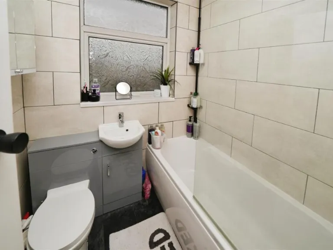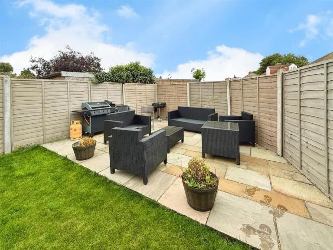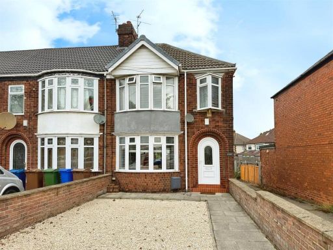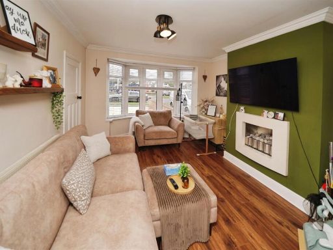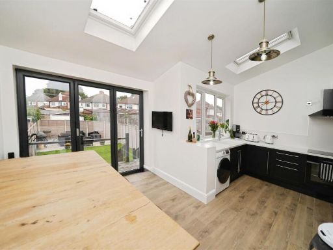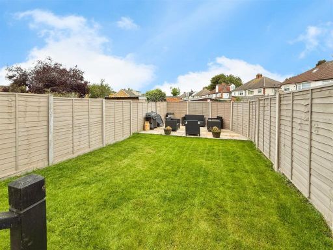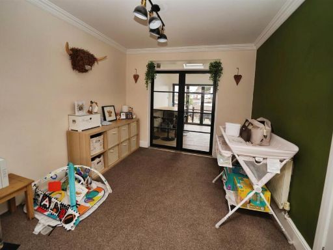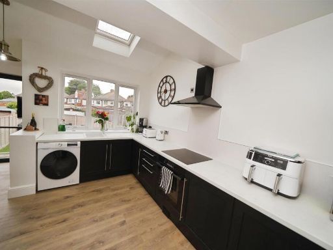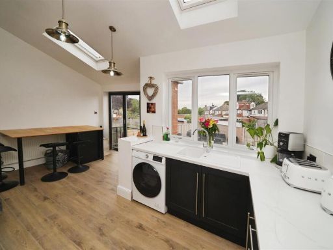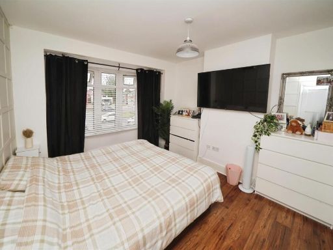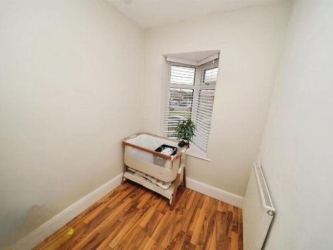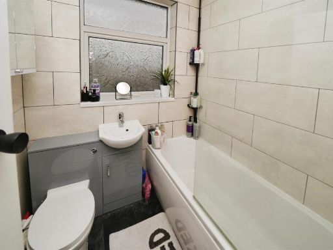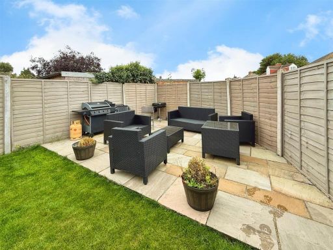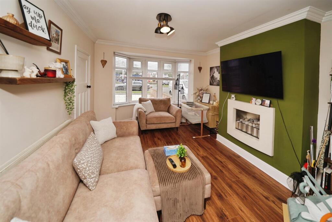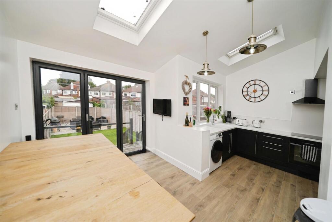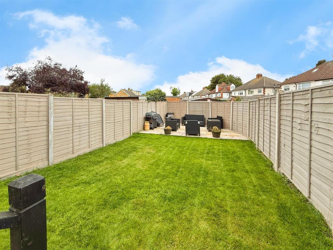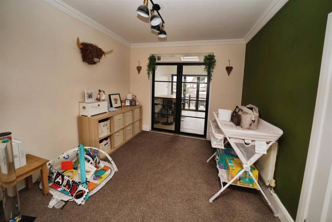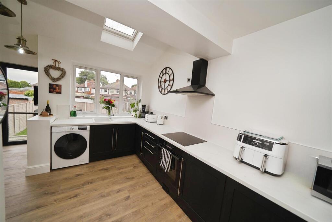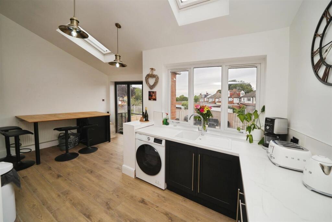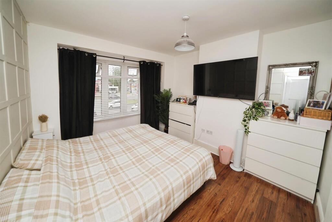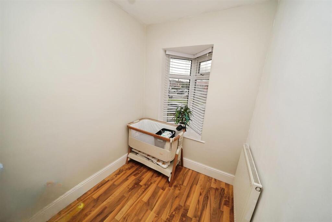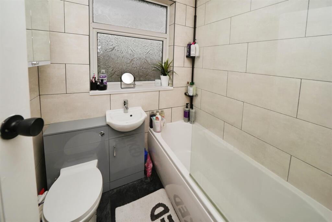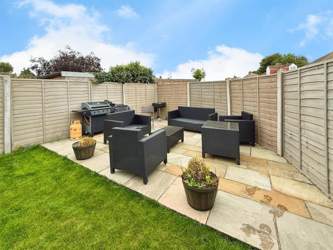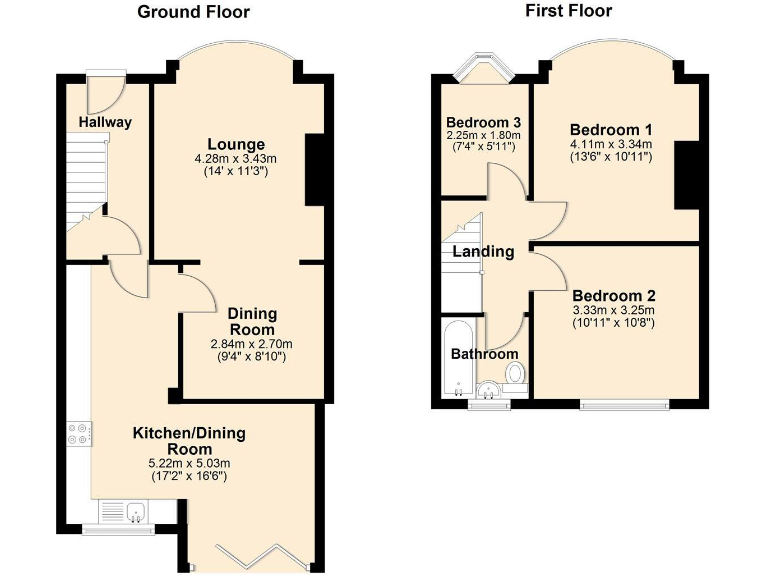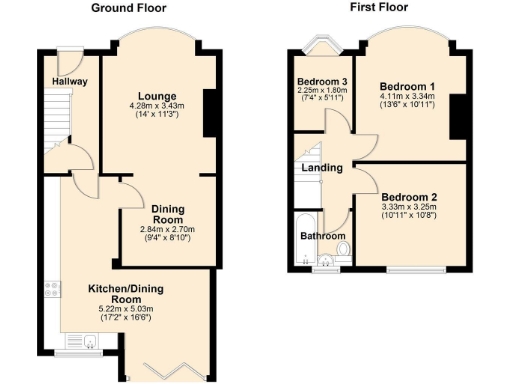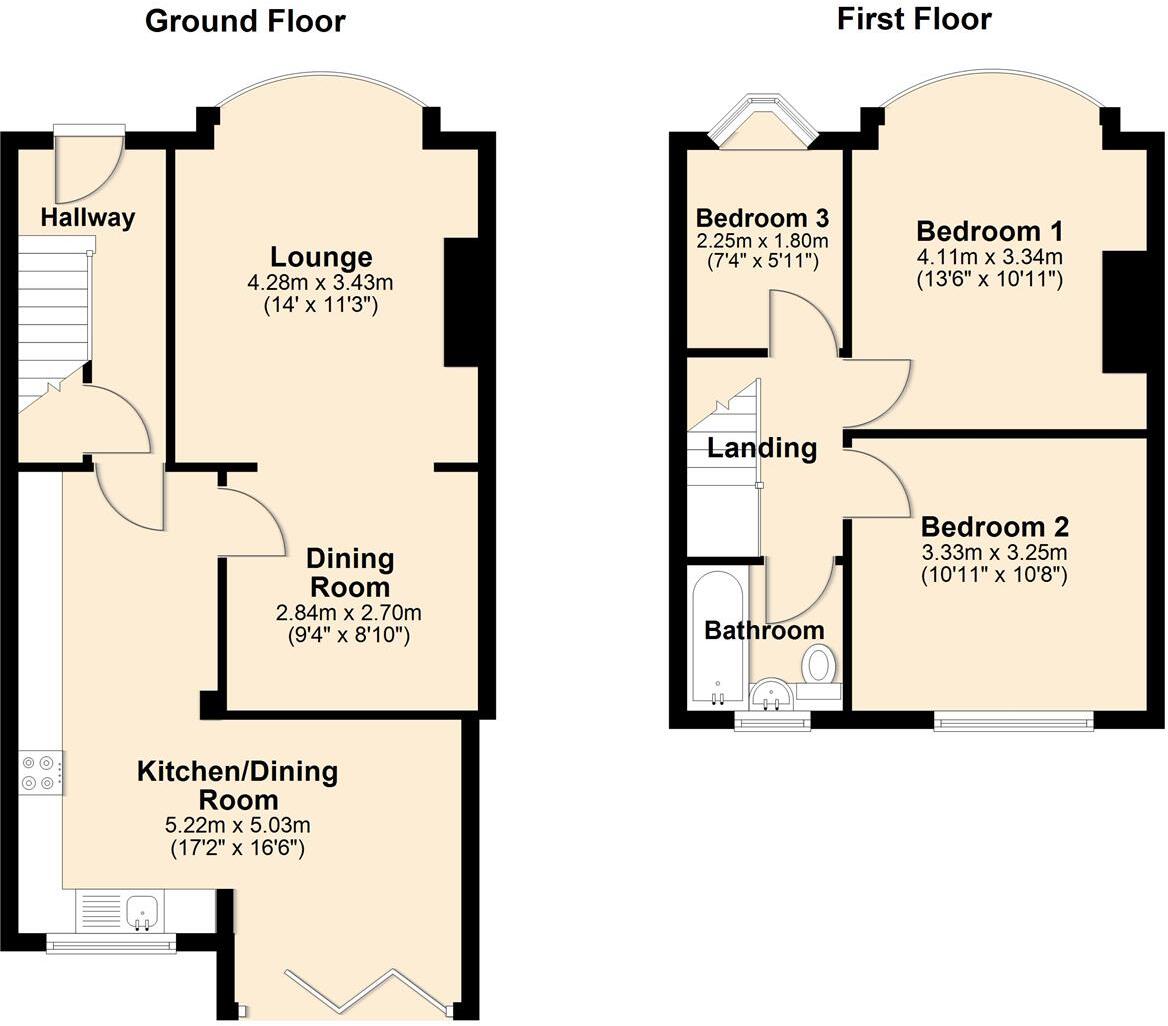Summary - 211 KINGSTON ROAD WILLERBY HULL HU10 6AN
3 bed 1 bath End of Terrace
Extended 3-bed family house in Willerby, ideal for school catchment and family living.
Extended kitchen-diner with twin roof lights and bi-fold doors to garden
Two reception rooms providing flexible family living space
Good-sized front bay bedrooms; third bedroom is small
Lawned rear garden with patio; gravelled front area for parking
Freehold, low flood risk, within sought-after school catchment
Solid brick 1930s construction — walls likely uninsulated (assumed)
One family bathroom only; may suit families used to a single bathroom
Council Tax Band B and fast broadband availability locally
This well-presented three-bedroom end-of-terrace on Kingston Road, Willerby, offers comfortable family living in a sought-after, affluent neighbourhood. The ground floor benefits from two reception rooms and a large extended kitchen-diner with twin roof lights and bi-fold doors that open onto a lawned rear garden — ideal for family meals and indoor-outdoor entertaining.
Bedrooms one and two are good doubles with bay windows; the third is smaller and suits a child’s room, study or nursery. The bathroom is a single, well-finished family bathroom on the first floor. The house is immaculately kept throughout and ready for immediate occupation with modern flooring, double glazing and a mains gas boiler with radiators.
Practical details: the property is Freehold, has low flood risk and sits within the Willerby Carr Lane Primary and Wolfreton School catchments. There is a gravelled front area that provides informal parking and a decent plot with rear patio and lawn. Broadband speeds can be very fast in the area and local amenities are within easy walking distance.
Considerations: the house is a solid-brick build from the 1930s and walls are likely uninsulated (typical of the era), so improved thermal upgrades could be beneficial. There is one family bathroom only and the third bedroom is compact. While presented in good order, buyers wanting higher energy efficiency or modern insulation should factor in potential works.
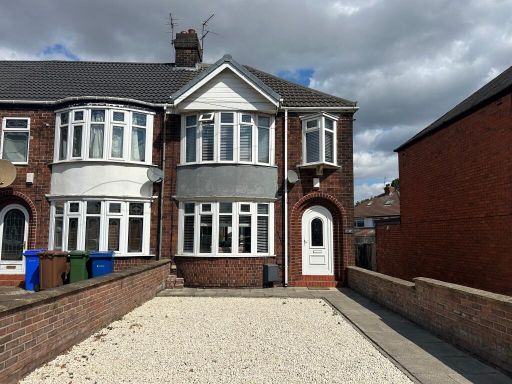 3 bedroom end of terrace house for sale in Kingston Road, Willerby, Hull, HU10 — £220,000 • 3 bed • 1 bath • 942 ft²
3 bedroom end of terrace house for sale in Kingston Road, Willerby, Hull, HU10 — £220,000 • 3 bed • 1 bath • 942 ft²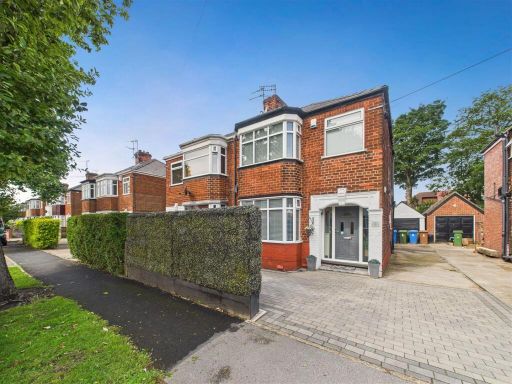 3 bedroom property for sale in Kenwardly Road, Willerby, HU10 — £340,000 • 3 bed • 1 bath • 982 ft²
3 bedroom property for sale in Kenwardly Road, Willerby, HU10 — £340,000 • 3 bed • 1 bath • 982 ft²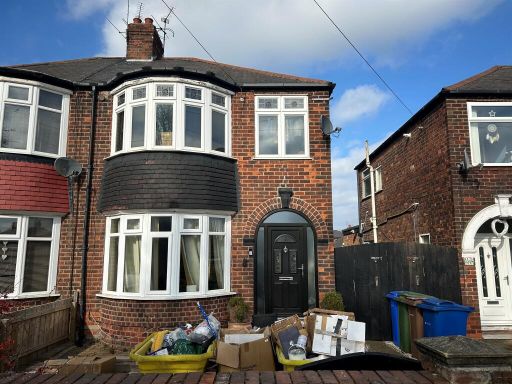 3 bedroom semi-detached house for sale in Kingston Road, Willerby, Hull, HU10 — £170,000 • 3 bed • 1 bath • 683 ft²
3 bedroom semi-detached house for sale in Kingston Road, Willerby, Hull, HU10 — £170,000 • 3 bed • 1 bath • 683 ft²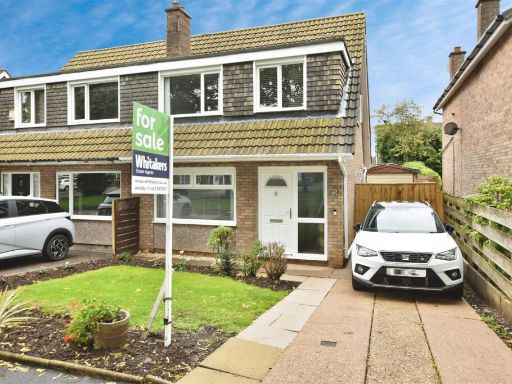 3 bedroom semi-detached house for sale in Ellerker Rise, Willerby, Hull, HU10 — £239,500 • 3 bed • 1 bath • 910 ft²
3 bedroom semi-detached house for sale in Ellerker Rise, Willerby, Hull, HU10 — £239,500 • 3 bed • 1 bath • 910 ft² 3 bedroom semi-detached house for sale in Thornwick Avenue, Willerby, Hull, HU10 — £280,000 • 3 bed • 1 bath • 897 ft²
3 bedroom semi-detached house for sale in Thornwick Avenue, Willerby, Hull, HU10 — £280,000 • 3 bed • 1 bath • 897 ft²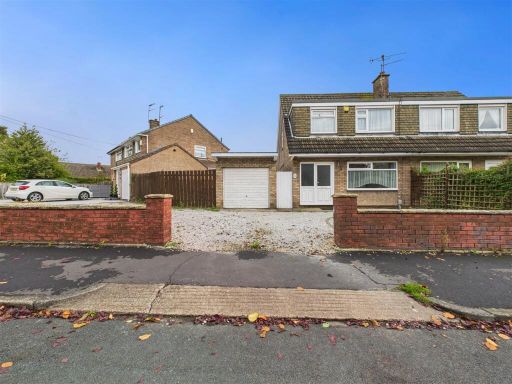 3 bedroom semi-detached house for sale in Derrymore Road, Willerby, Hull, HU10 — £199,950 • 3 bed • 1 bath • 750 ft²
3 bedroom semi-detached house for sale in Derrymore Road, Willerby, Hull, HU10 — £199,950 • 3 bed • 1 bath • 750 ft²