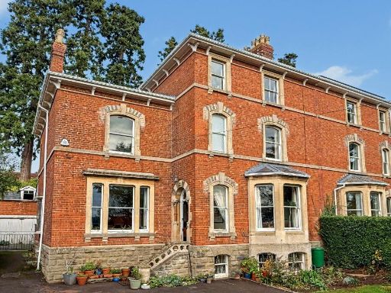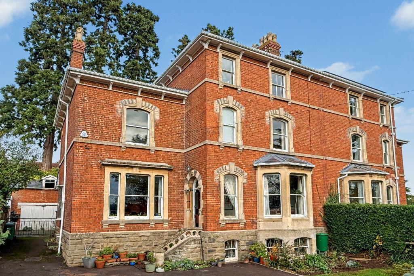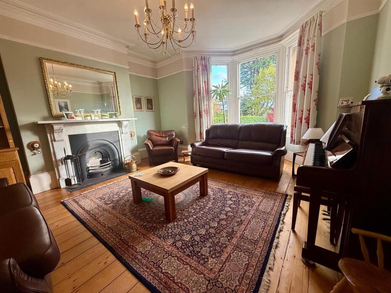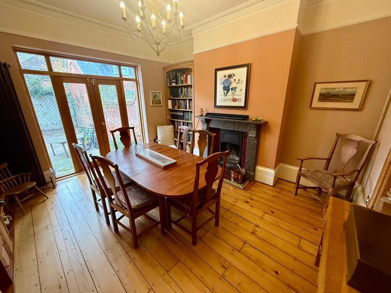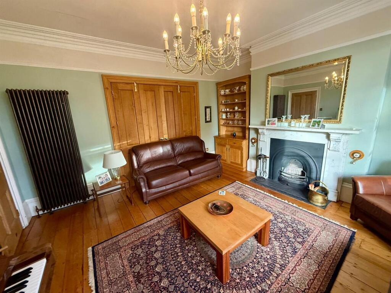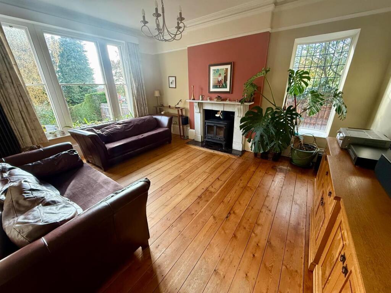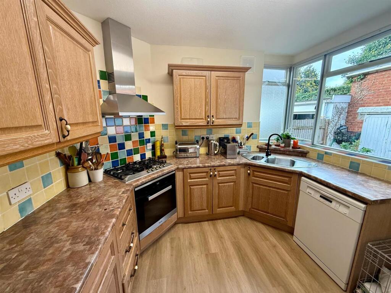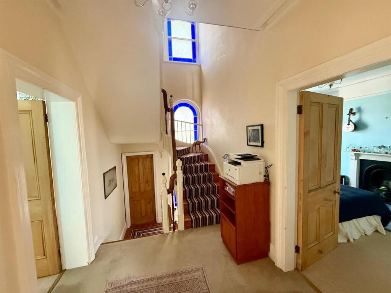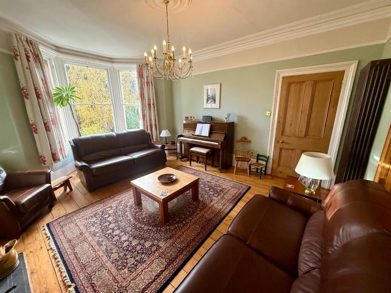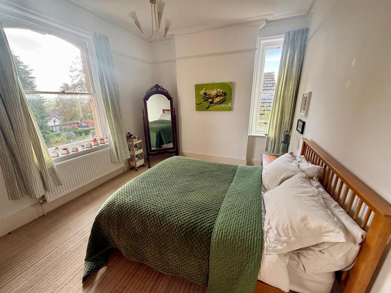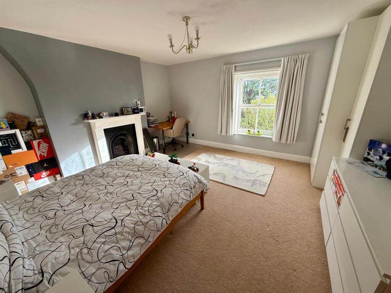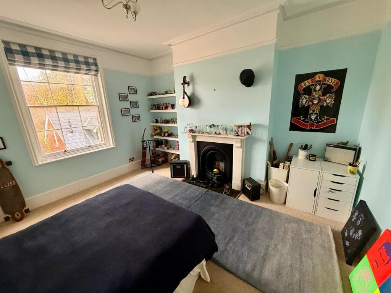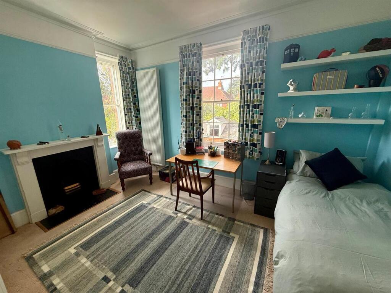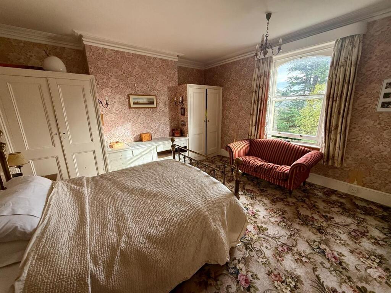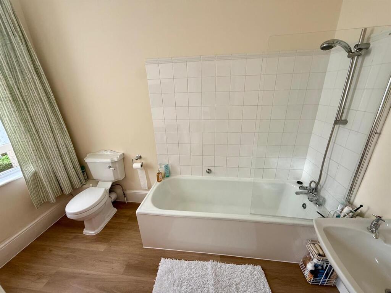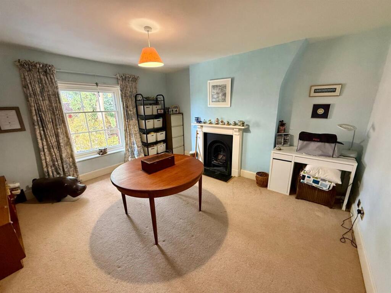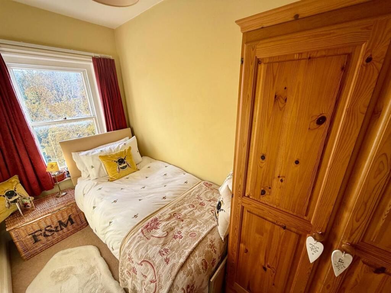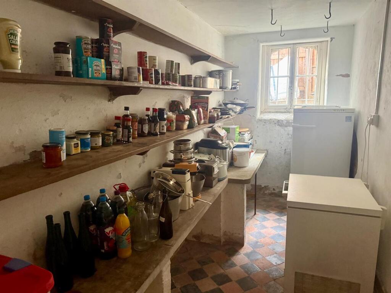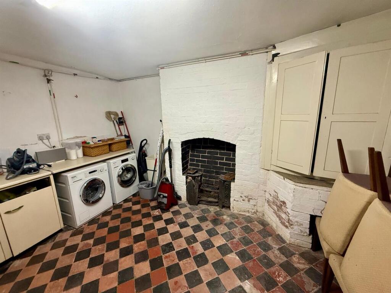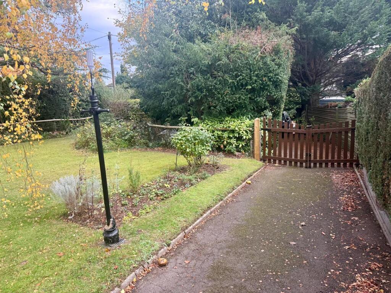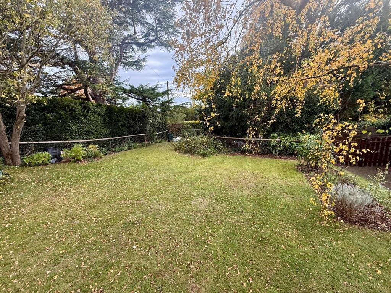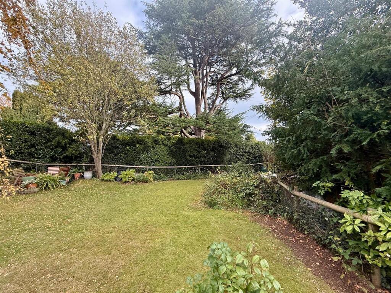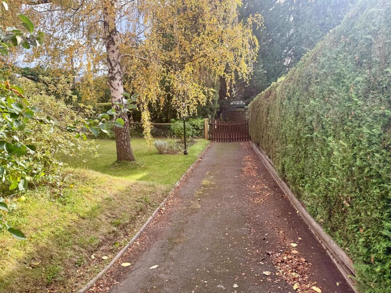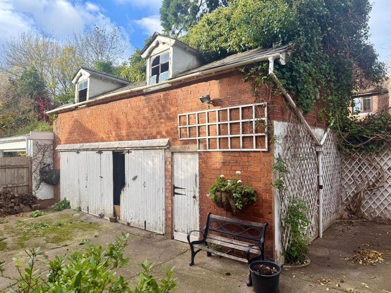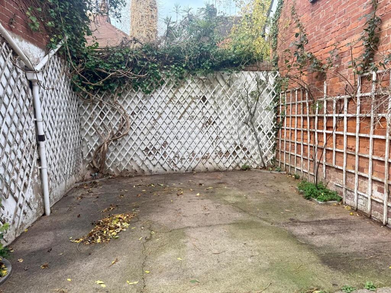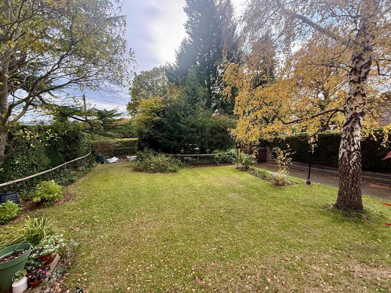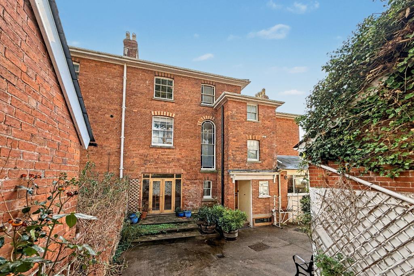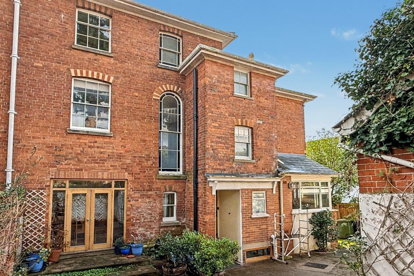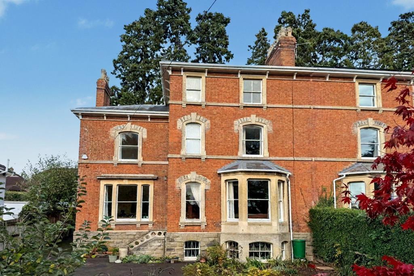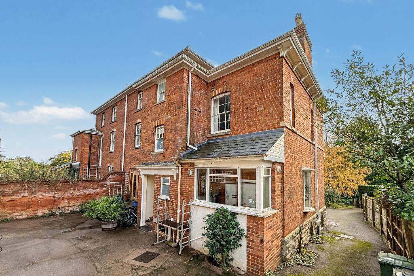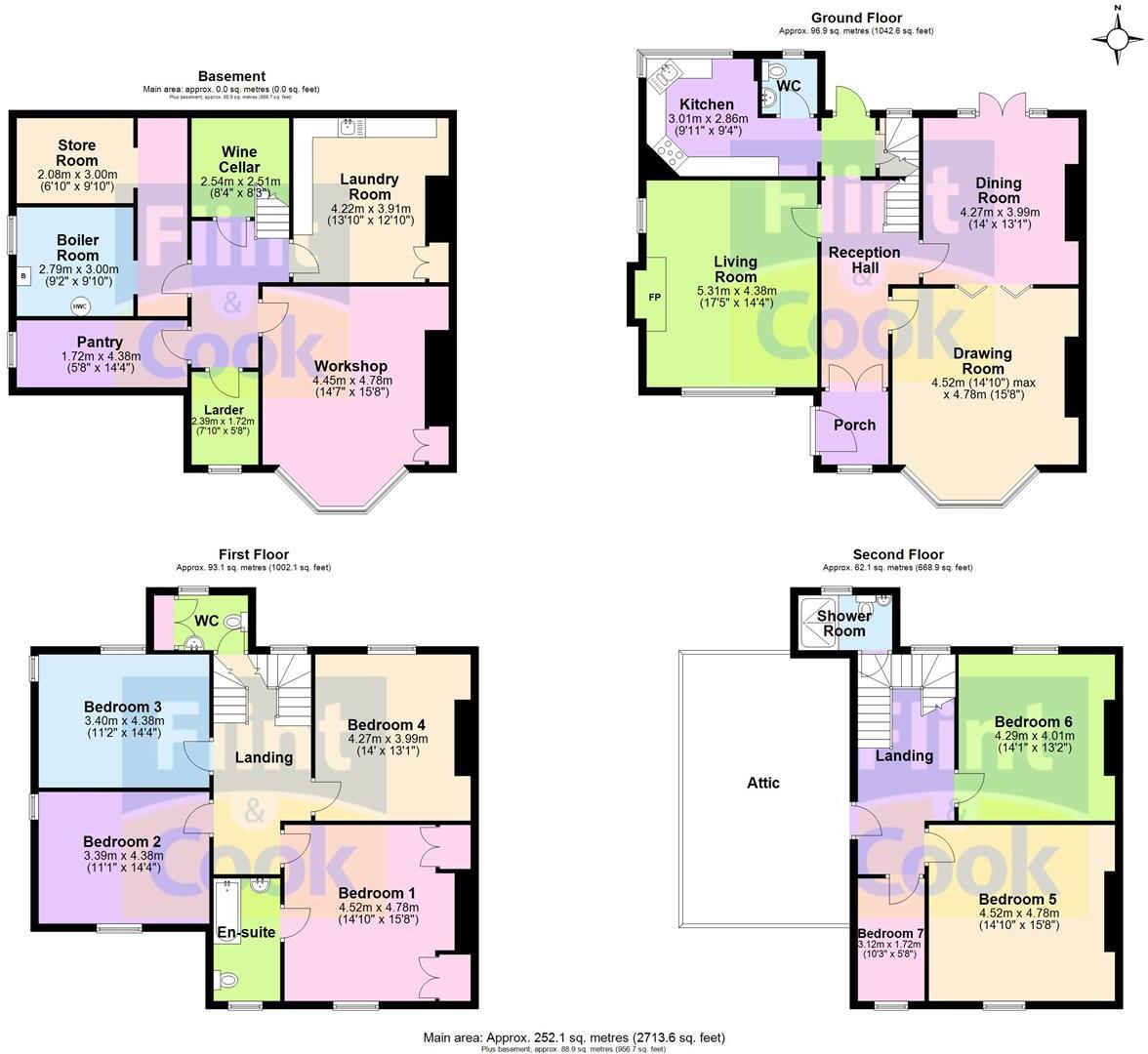Summary - 19 ST MARGARETS ROAD HEREFORD HR1 1TS
6 bed 2 bath Semi-Detached
Spacious period house with conversion potential and a large gated plot.
Victorian semi with original sash windows, cornicing and exposed floorboards
Approximately 3,656 sq ft over three storeys plus extensive lower ground floor
Six to seven bedrooms, three reception rooms; large room volumes throughout
Separate two-storey coach house — requires renovation, scope for conversion (consents needed)
Main roof replaced previously; double glazing installed; mains gas central heating
Property needs renovation throughout; bathrooms and services will require modernising
Large gated plot with sweeping driveway, ample off-street parking and south-facing garden
Council Tax Band G (quite expensive); only two main bathrooms for size
This is an imposing Victorian semi with large rooms, original period detail and substantial scope for modernisation. Set in a conservation area about a mile from Hereford city centre, the house extends to approximately 3,656 sq ft over three storeys plus an extensive lower ground floor. The plot includes a sweeping gated driveway, ample off‑street parking and a mainly south‑facing front garden. A separate two‑storey former coach house at the rear offers conversion potential (subject to consents).
Internally the property retains sash windows, high ceilings, cornicing, exposed floorboards and multiple open fireplaces. Accommodation includes three reception rooms, a kitchen, two bathrooms, six to seven bedrooms and a lower ground floor with laundry, workshop, larder and useful storage/boiler rooms. The roof was replaced some years ago; double glazing has been installed and the property is served by mains gas central heating.
The house requires renovation throughout to bring services, finishes and bathrooms up to modern standards. The lower ground floor and coach house present clear scope for additional living accommodation or ancillary rental/annexe use, but any change will be subject to planning and conservation-area restrictions. Council tax is band G (quite expensive) and there are only two main bathrooms for a large family layout, which buyers should factor into refurbishment plans.
This property will suit buyers seeking a large period family home with character who are prepared to invest in renovation, or investors wanting to unlock value through careful conversion of the coach house and lower ground areas. Viewing is recommended to appreciate the scale, room proportions and garden setting.
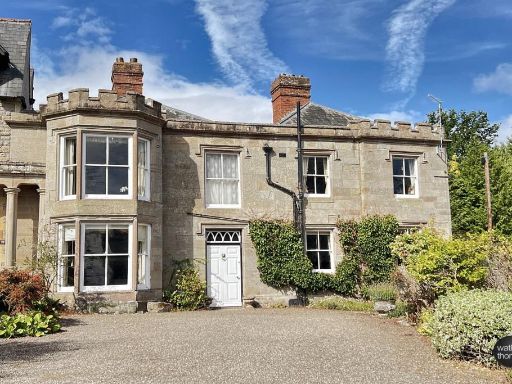 4 bedroom semi-detached house for sale in Walney Lane, Aylestone Hill, Hereford, HR1 — £650,000 • 4 bed • 1 bath • 3259 ft²
4 bedroom semi-detached house for sale in Walney Lane, Aylestone Hill, Hereford, HR1 — £650,000 • 4 bed • 1 bath • 3259 ft²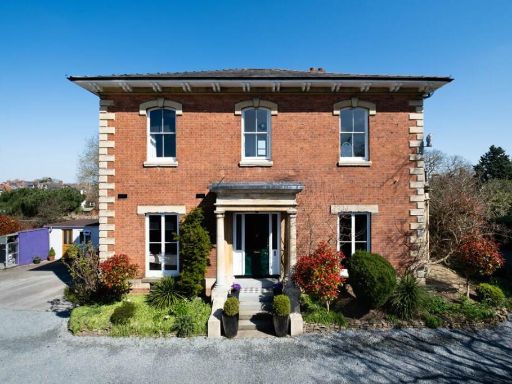 7 bedroom character property for sale in Broomy Hill, Hereford, Herefordshire, HR4 — £800,000 • 7 bed • 3 bath • 4898 ft²
7 bedroom character property for sale in Broomy Hill, Hereford, Herefordshire, HR4 — £800,000 • 7 bed • 3 bath • 4898 ft²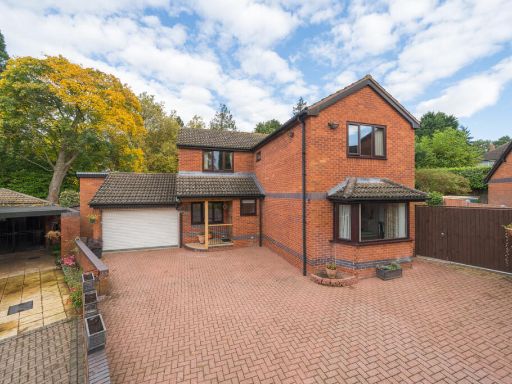 4 bedroom detached house for sale in Penn Grove Road, Hereford, HR1 — £670,000 • 4 bed • 2 bath • 2027 ft²
4 bedroom detached house for sale in Penn Grove Road, Hereford, HR1 — £670,000 • 4 bed • 2 bath • 2027 ft²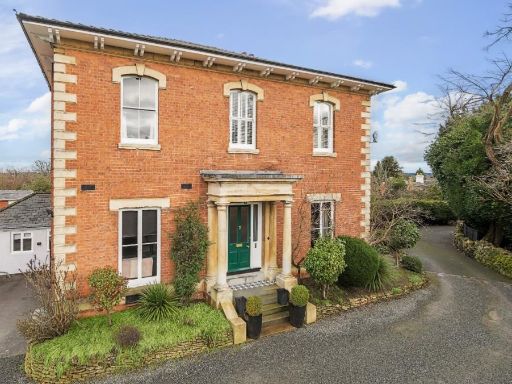 7 bedroom town house for sale in Hereford, Herefordshire, HR4 — £800,000 • 7 bed • 4 bath • 4898 ft²
7 bedroom town house for sale in Hereford, Herefordshire, HR4 — £800,000 • 7 bed • 4 bath • 4898 ft² 4 bedroom semi-detached house for sale in Ryelands Street, Hereford, HR4 — £365,000 • 4 bed • 2 bath • 1566 ft²
4 bedroom semi-detached house for sale in Ryelands Street, Hereford, HR4 — £365,000 • 4 bed • 2 bath • 1566 ft²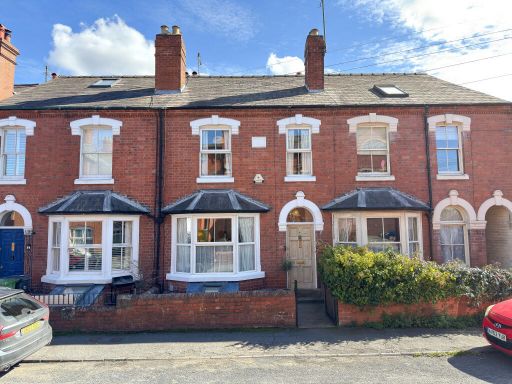 3 bedroom terraced house for sale in Portfields, Hereford, HR1 — £350,000 • 3 bed • 2 bath • 1442 ft²
3 bedroom terraced house for sale in Portfields, Hereford, HR1 — £350,000 • 3 bed • 2 bath • 1442 ft²

























































