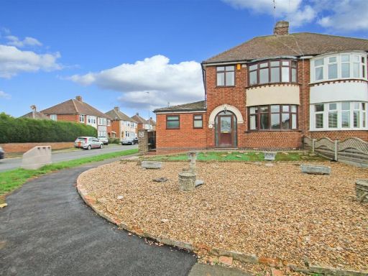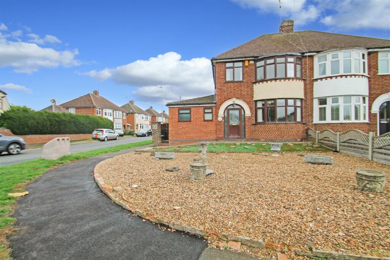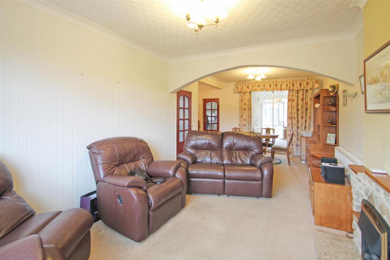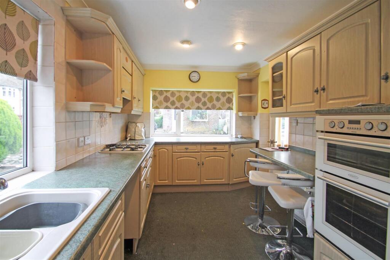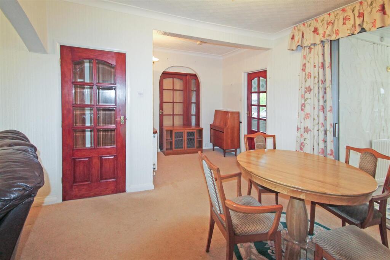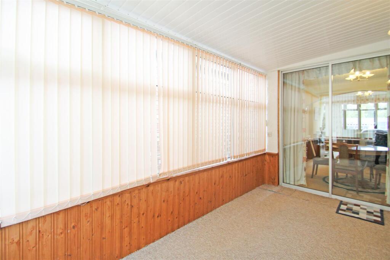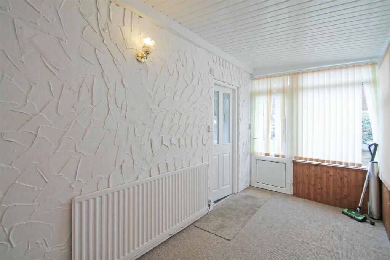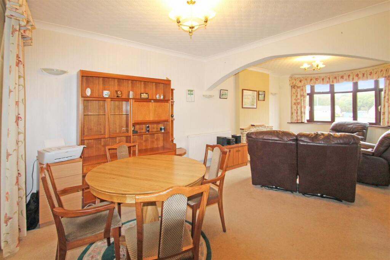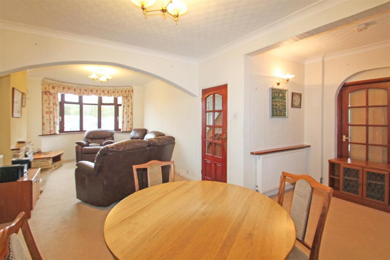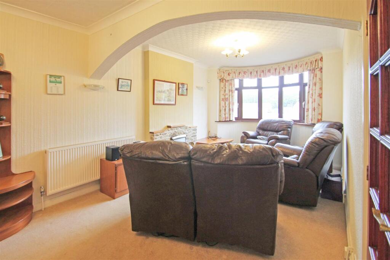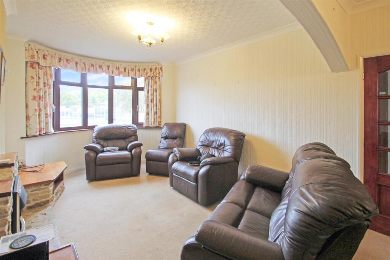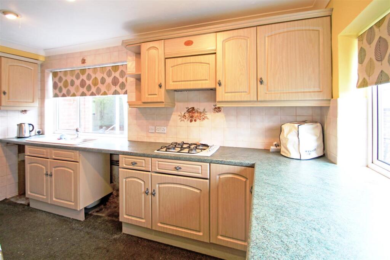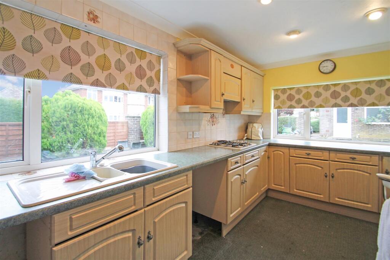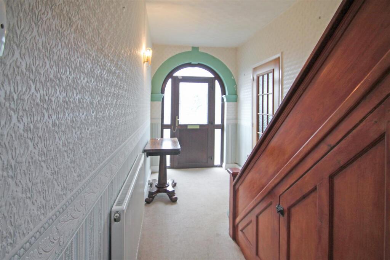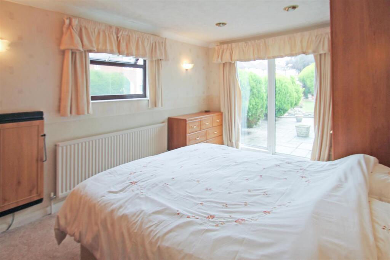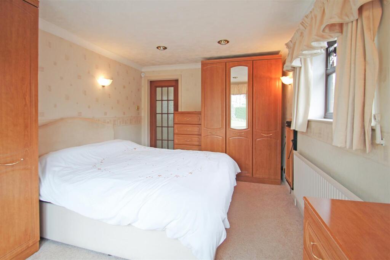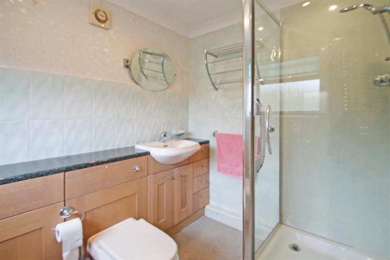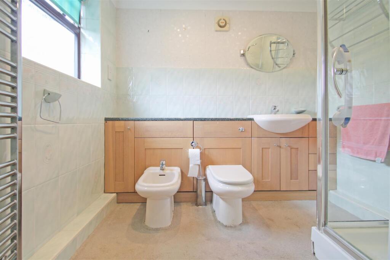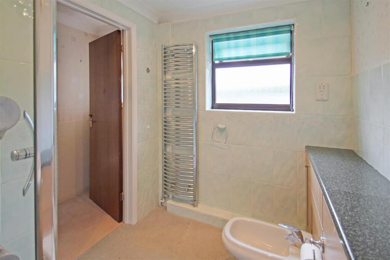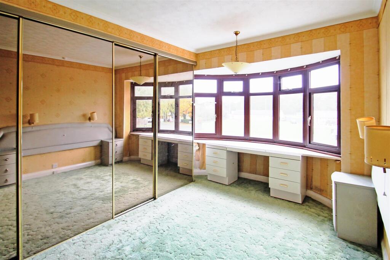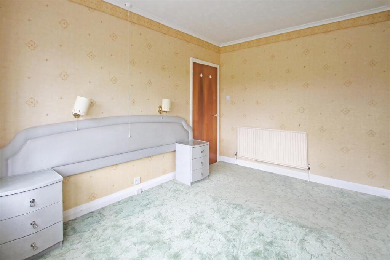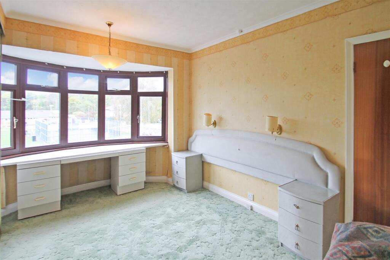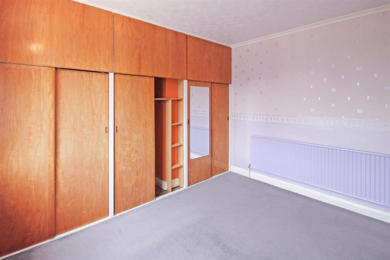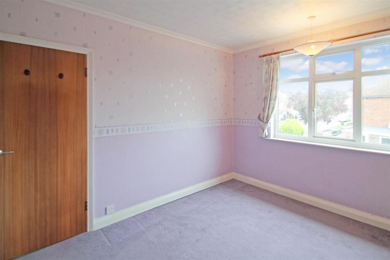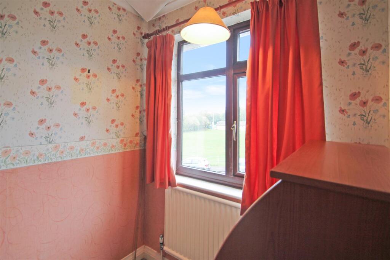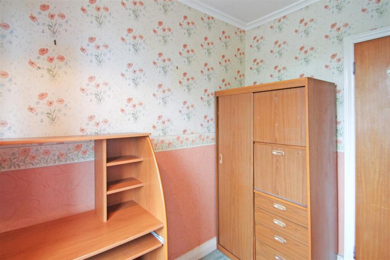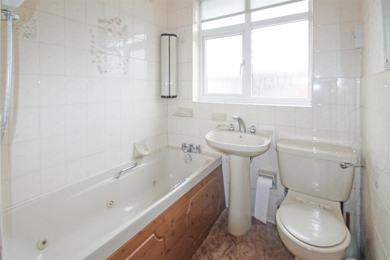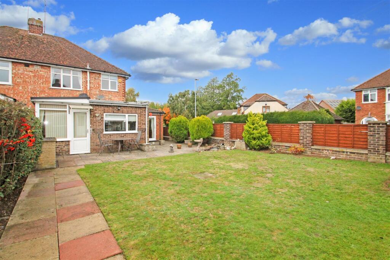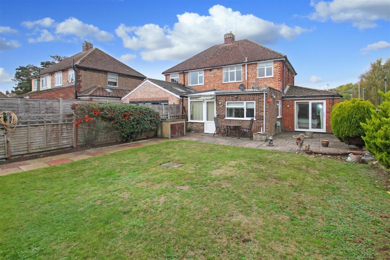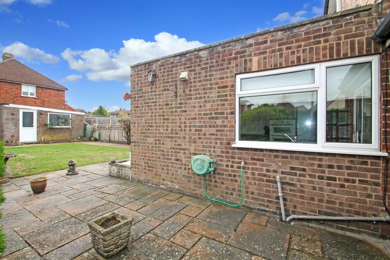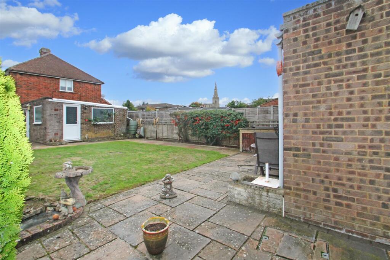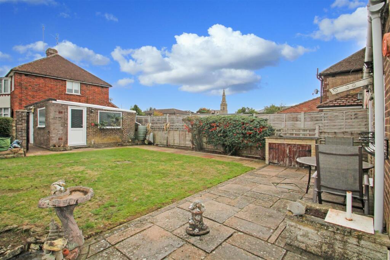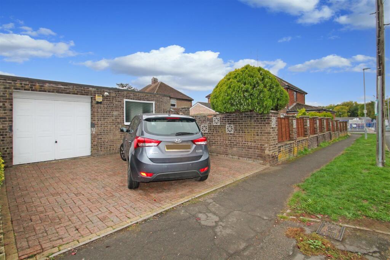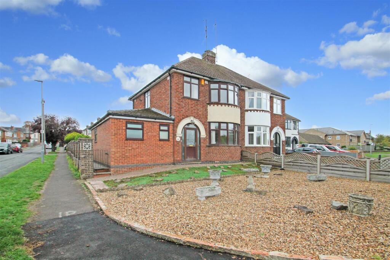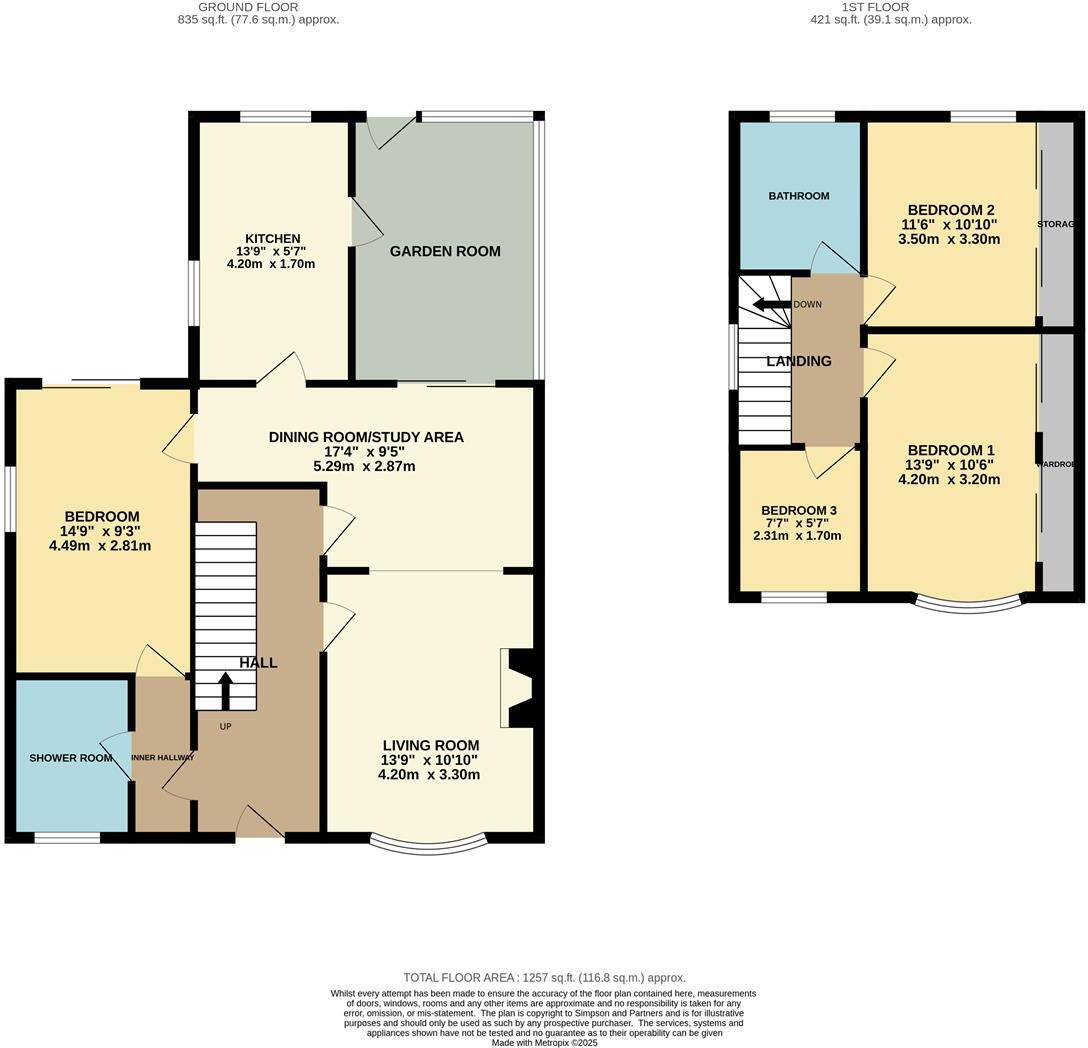Summary - 38, CHANCERY LANE NN14 4JL
4 bed 2 bath Semi-Detached
Flexible four-bed home with annex potential and double garage ideal for growing families.
Bay-fronted four-bedroom semi with open-plan living and garden room
Side extension offers ground-floor bedroom/reception and shower room (annex potential)
Double detached garage plus driveway for off-street parking
Private rear garden on a generous corner plot, low-maintenance front gravel area
Chain-free sale for quicker completion
Cavity walls assumed uninsulated — consider insulation upgrades
Some dated finishes (textured ceilings, 1980s fittings) — refurbishment likely needed
Council Tax Band D (buyer to verify)
This extended four-bedroom semi-detached home sits on a large corner plot in Thrapston, offering flexible family accommodation and clear annex potential. The side extension provides a ground-floor bedroom/reception with patio doors and a shower room — useful for multigenerational living, home office use or rental income. A double detached garage and driveway supply secure off-street parking while the private rear garden provides a safe outdoor space for children and pets.
Inside, the property combines period features such as a bay front with more recent suburban fittings: an open-plan living/dining area, a garden room off the dining space, and a kitchen with breakfast bar and gas hob. The master and two further first-floor bedrooms are good sized and include built-in storage. The house is offered chain-free, so a straightforward purchase is possible for buyers wanting to move quickly.
There are practical matters to note: parts of the property show dated finishes (textured ceilings, 1980s-style fittings) and the cavity walls are assumed to be uninsulated, so upgrading insulation, windows or general refurbishment may be required to improve energy efficiency. The exact age of double glazing is unknown. Council Tax is band D. These aspects create an opportunity for buyers seeking value through updating and potential added rental income from the annex-style wing.
Local amenities are close by: primary schools rated Good, shops, leisure centre and countryside walks. Fast broadband and excellent mobile signal suit home working and family connectivity. Overall, this is a spacious, flexible family home in a quiet town-fringe location that rewards modest investment with improved comfort and value.
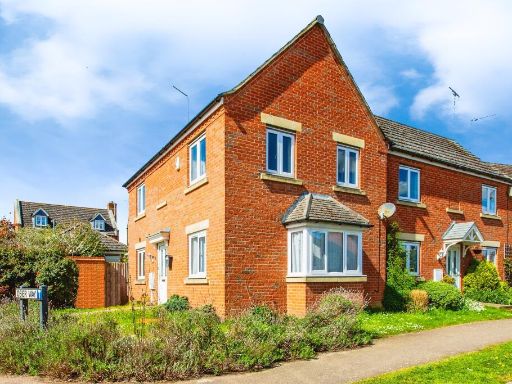 3 bedroom semi-detached house for sale in Osier Way, Thrapston, Kettering, NN14 — £260,000 • 3 bed • 2 bath • 679 ft²
3 bedroom semi-detached house for sale in Osier Way, Thrapston, Kettering, NN14 — £260,000 • 3 bed • 2 bath • 679 ft²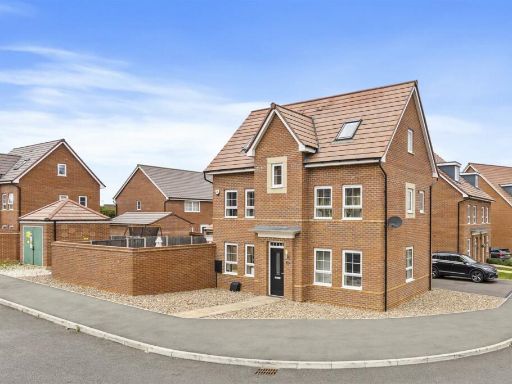 4 bedroom detached house for sale in Woodpecker Way, Thrapston, NN14 — £366,995 • 4 bed • 3 bath • 1237 ft²
4 bedroom detached house for sale in Woodpecker Way, Thrapston, NN14 — £366,995 • 4 bed • 3 bath • 1237 ft²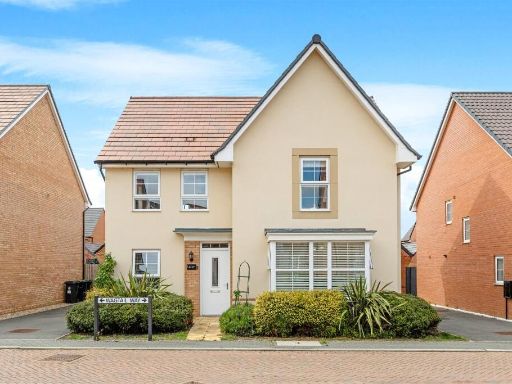 4 bedroom detached house for sale in Wagtail Way, NN14 — £445,000 • 4 bed • 2 bath • 1300 ft²
4 bedroom detached house for sale in Wagtail Way, NN14 — £445,000 • 4 bed • 2 bath • 1300 ft²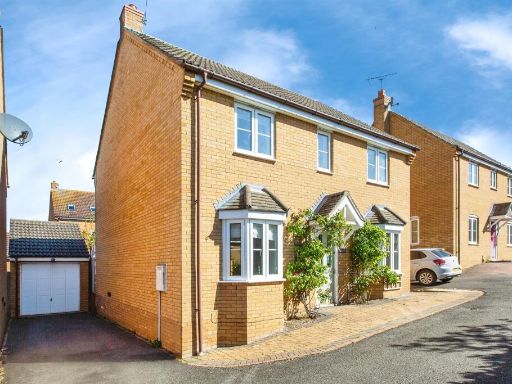 4 bedroom detached house for sale in Foundry Walk, Thrapston, Kettering, NN14 — £375,000 • 4 bed • 2 bath • 1260 ft²
4 bedroom detached house for sale in Foundry Walk, Thrapston, Kettering, NN14 — £375,000 • 4 bed • 2 bath • 1260 ft²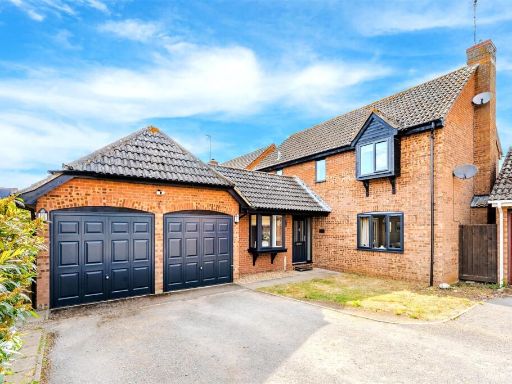 3 bedroom detached house for sale in Elm Court, Thrapston, NN14 — £415,000 • 3 bed • 2 bath • 1629 ft²
3 bedroom detached house for sale in Elm Court, Thrapston, NN14 — £415,000 • 3 bed • 2 bath • 1629 ft²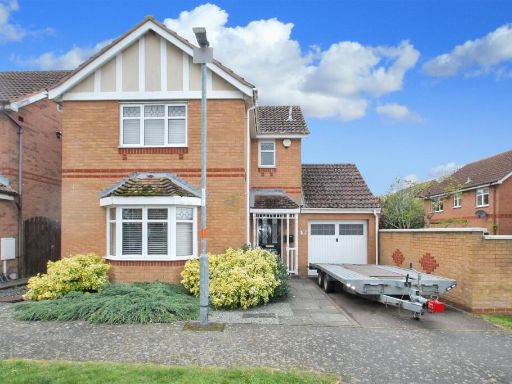 3 bedroom detached house for sale in Orchard Way, Thrapston, NN14 — £325,000 • 3 bed • 2 bath • 1123 ft²
3 bedroom detached house for sale in Orchard Way, Thrapston, NN14 — £325,000 • 3 bed • 2 bath • 1123 ft²

































































