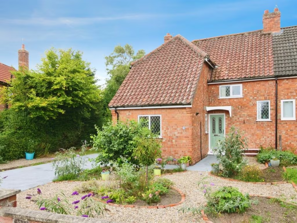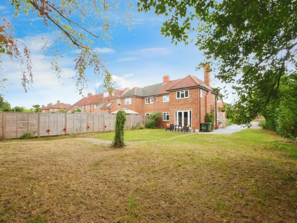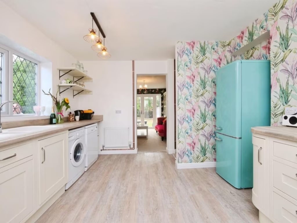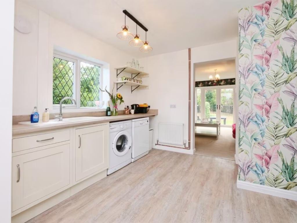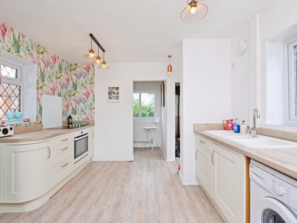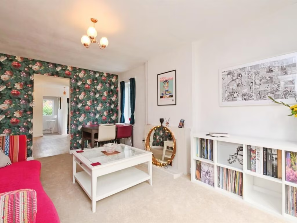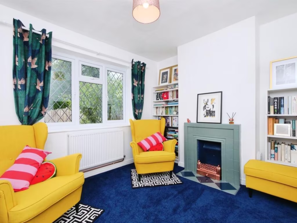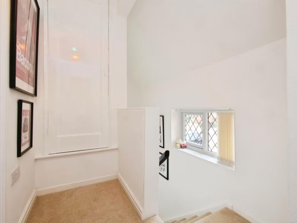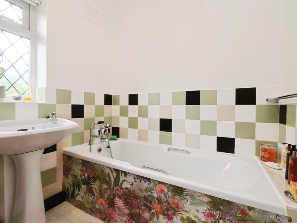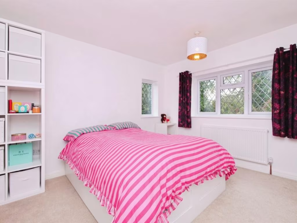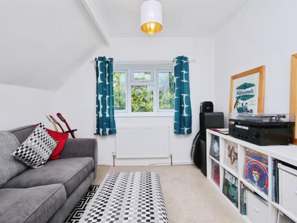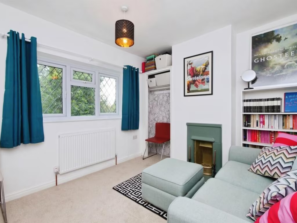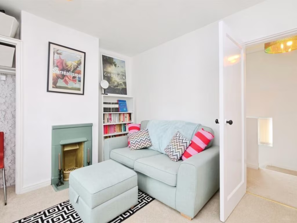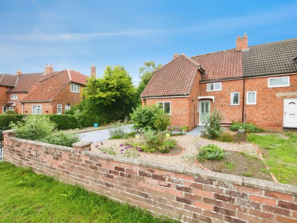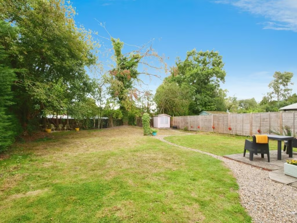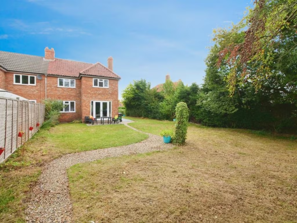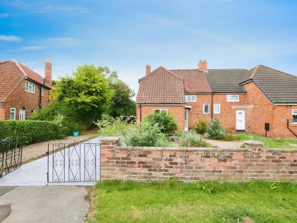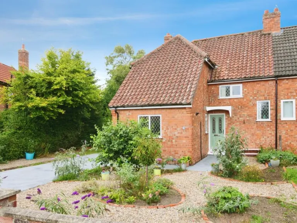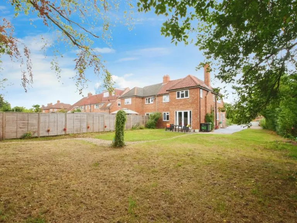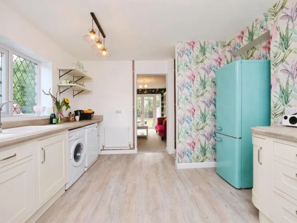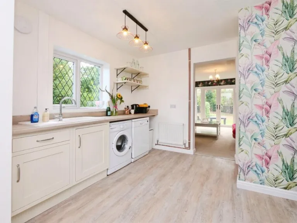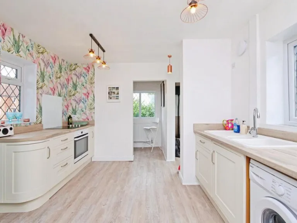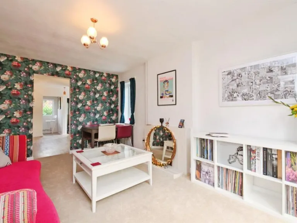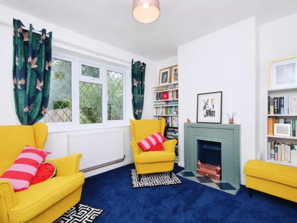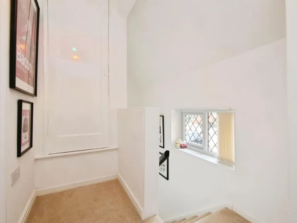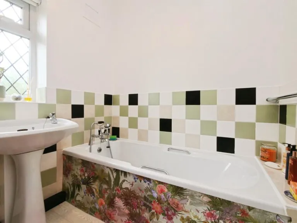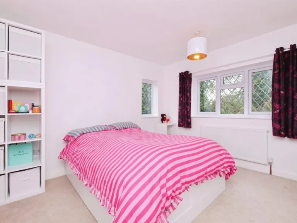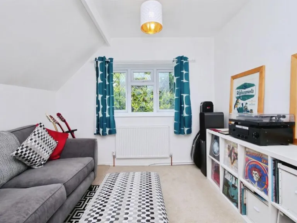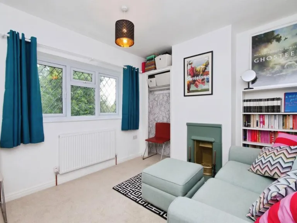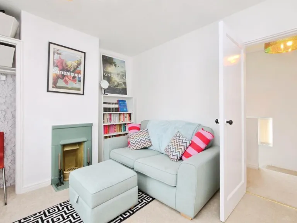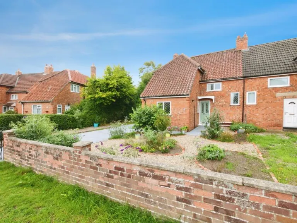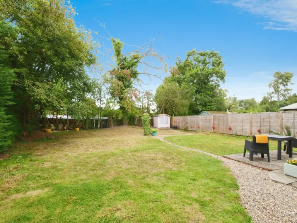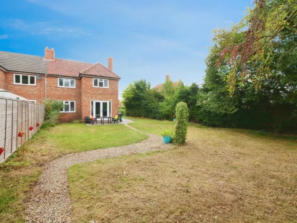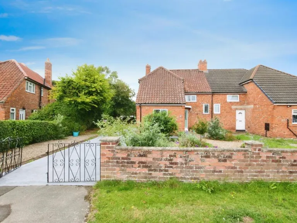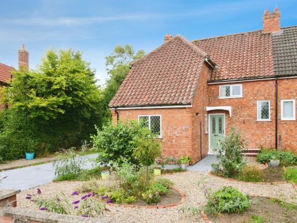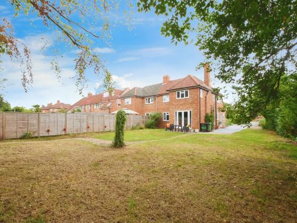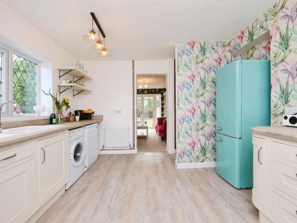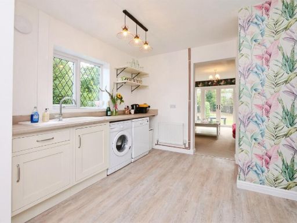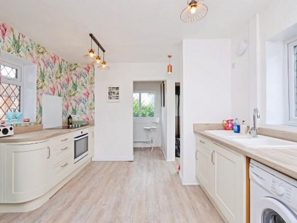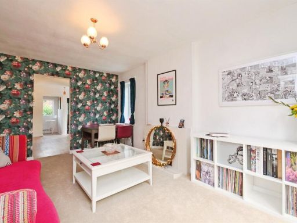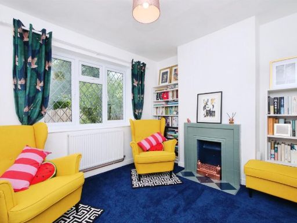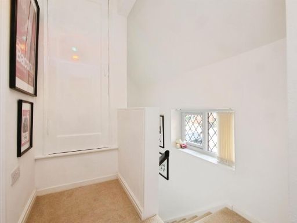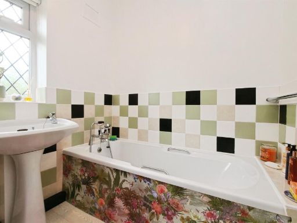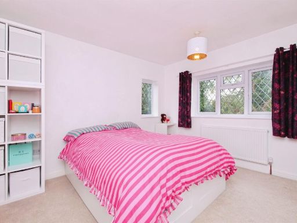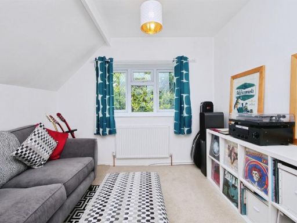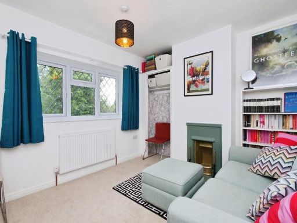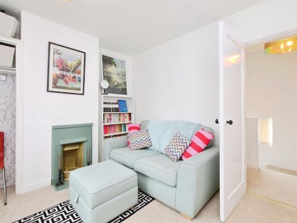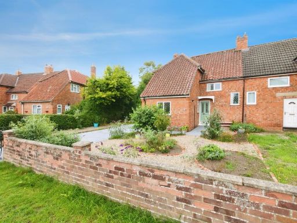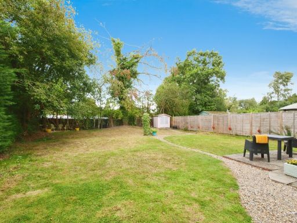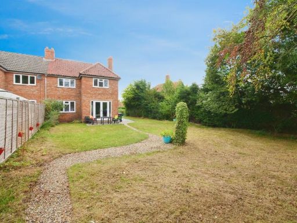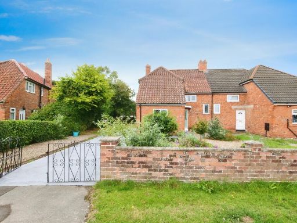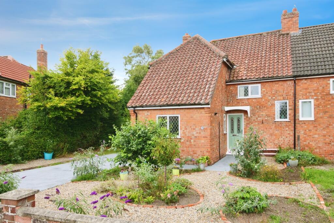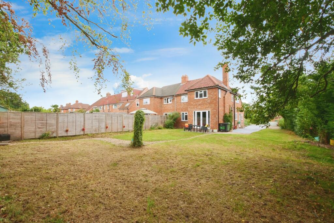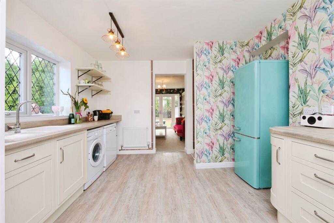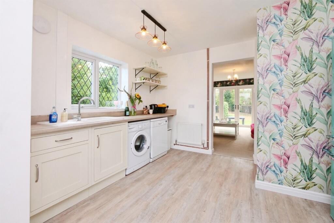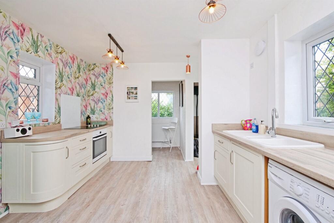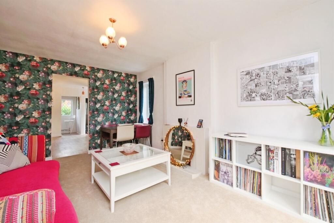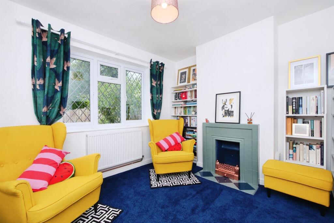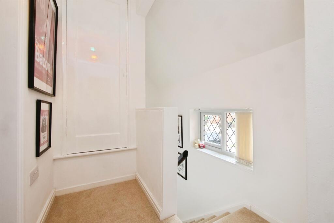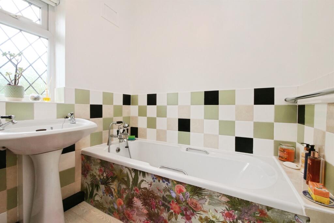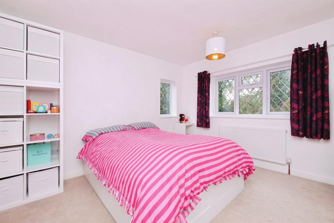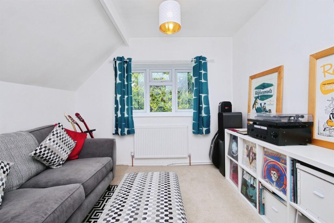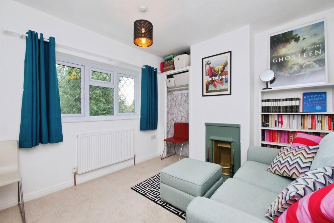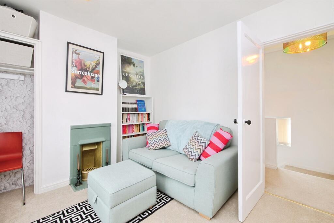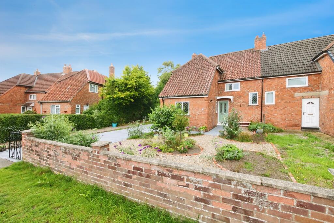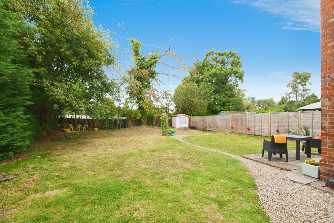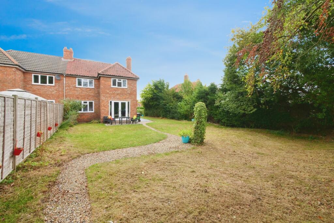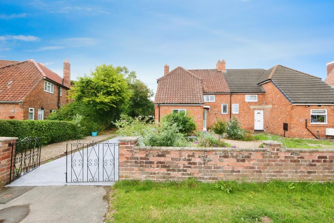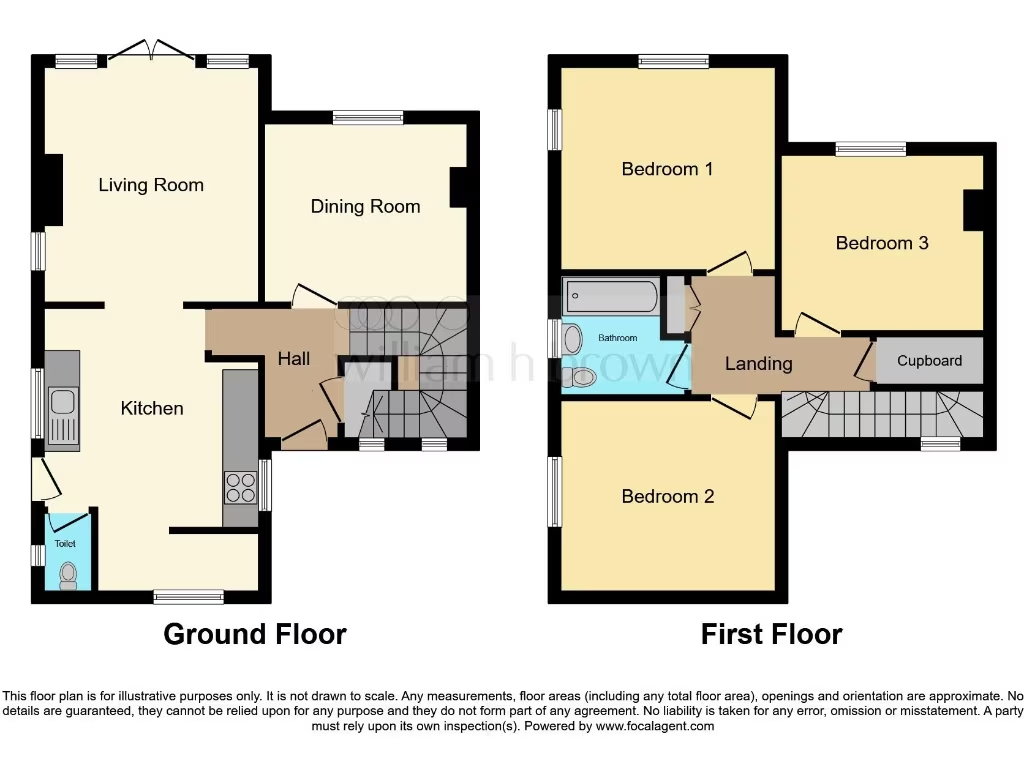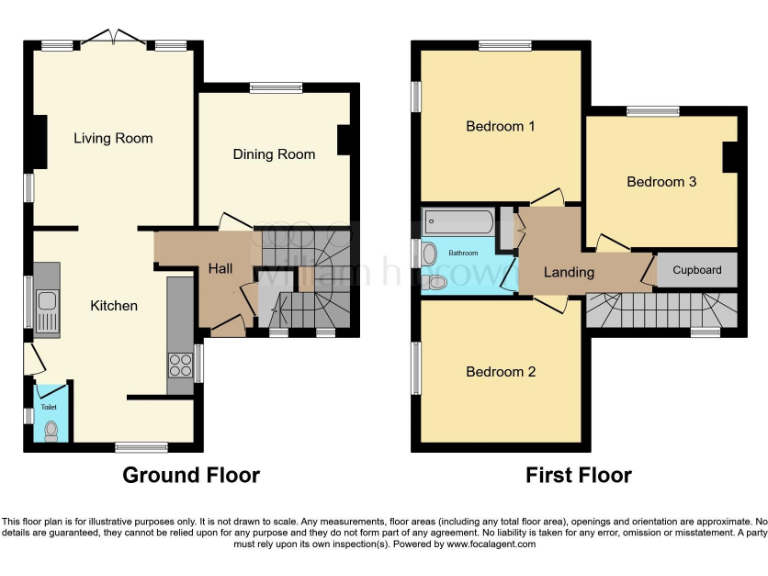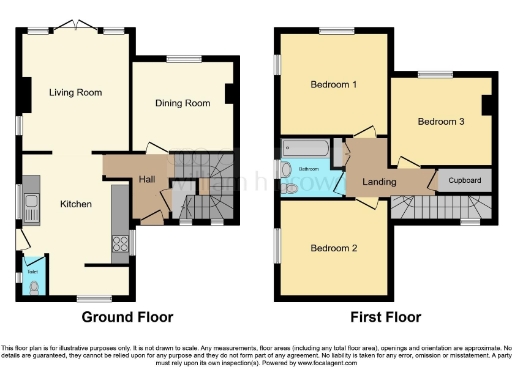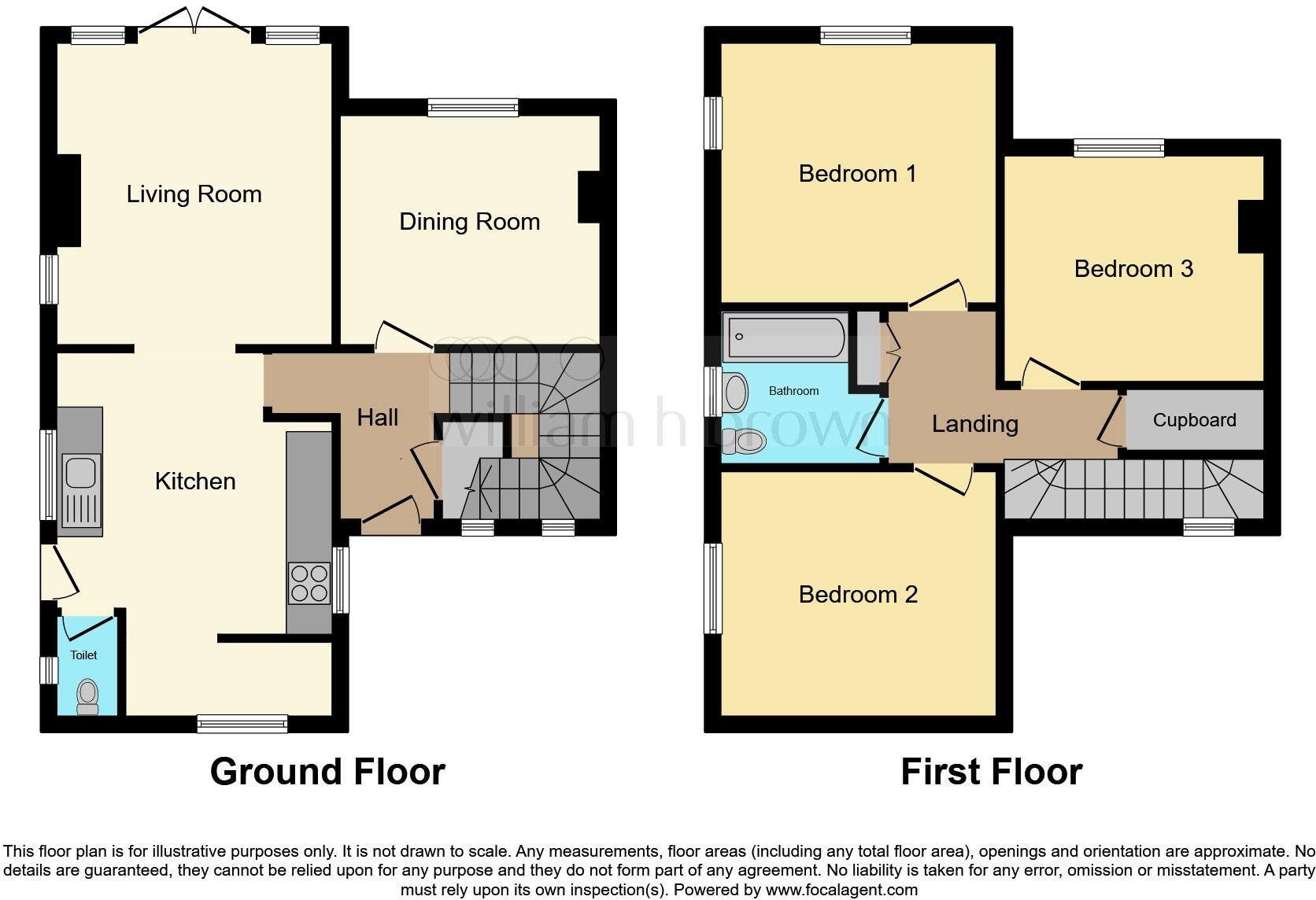Summary - 406 Calf Close, Haxby, York YO32 3NS
3 bed 1 bath Semi-Detached
Renovated three-bed on a double plot with south garden and parking — no chain..
Guide price £350,000–£375,000
Double plot with sizeable south-facing garden
Recently renovated: kitchen, bathroom, boiler, full rewire
Off-street parking for one to two cars; no onward chain
Approx. 817 sq ft; average-sized rooms and single bathroom
1950s–66 build; cavity walls assumed uninsulated (may need upgrading)
Set on a generous double plot in Haxby village, this recently renovated three-bedroom semi-detached home combines ready-to-live-in condition with clear potential to extend (subject to planning). The property benefits from a south-facing garden, off-street parking for one to two cars and a modern kitchen and bathroom — practical positives for growing families or investors seeking a low-void rental asset.
Upgrades include a newly fitted boiler and heating system, full electrical rewire and double glazing, offering peace of mind on major services. The layout provides a lounge, separate dining room, a useful study/breakfast room and three bedrooms across two storeys, all within an overall modest footprint of about 817 sq ft.
Notable considerations: the house dates from the 1950s–60s and cavity walls are assumed to have no added insulation, so buyers should factor potential thermal upgrading into budgets. Accommodation is average-sized with a single family bathroom; further modernisation or extension would increase usable space but will require planning and investment. Viewings recommended for those prioritising garden space, village amenities and a chain-free purchase.
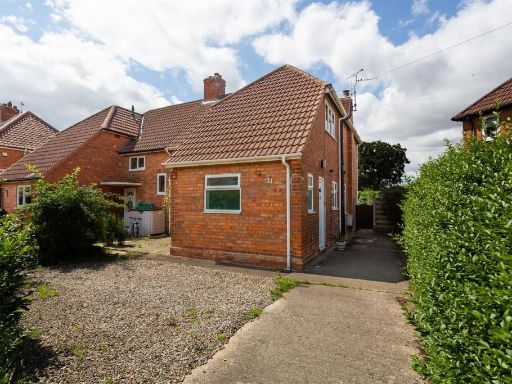 3 bedroom semi-detached house for sale in Calf Close, Haxby, York, YO32 — £260,000 • 3 bed • 1 bath • 1077 ft²
3 bedroom semi-detached house for sale in Calf Close, Haxby, York, YO32 — £260,000 • 3 bed • 1 bath • 1077 ft²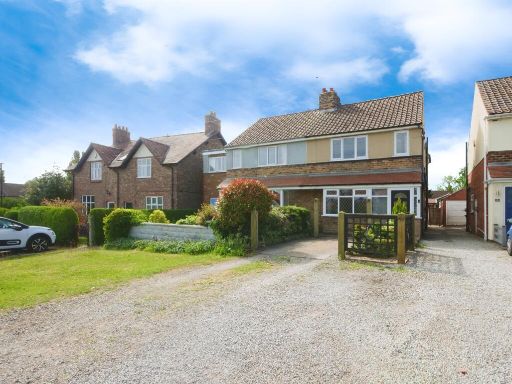 4 bedroom semi-detached house for sale in Towthorpe Road, Haxby, York, YO32 — £375,000 • 4 bed • 1 bath • 1066 ft²
4 bedroom semi-detached house for sale in Towthorpe Road, Haxby, York, YO32 — £375,000 • 4 bed • 1 bath • 1066 ft²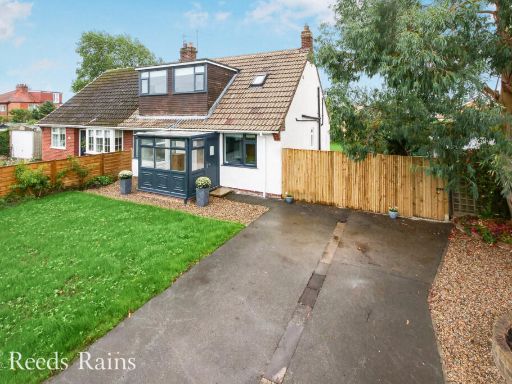 4 bedroom bungalow for sale in Crooklands Lane, Haxby, York, North Yorkshire, YO32 — £475,000 • 4 bed • 2 bath • 1399 ft²
4 bedroom bungalow for sale in Crooklands Lane, Haxby, York, North Yorkshire, YO32 — £475,000 • 4 bed • 2 bath • 1399 ft²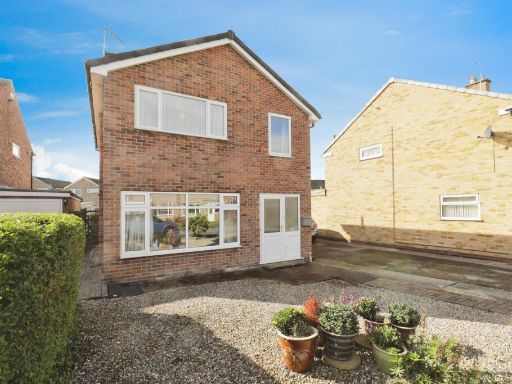 3 bedroom detached house for sale in Coppice Close, Haxby, York, YO32 — £375,000 • 3 bed • 1 bath • 765 ft²
3 bedroom detached house for sale in Coppice Close, Haxby, York, YO32 — £375,000 • 3 bed • 1 bath • 765 ft²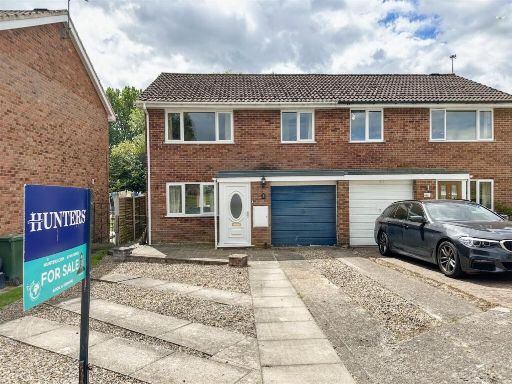 3 bedroom semi-detached house for sale in Thornhills, Haxby, YO32 — £290,000 • 3 bed • 1 bath • 871 ft²
3 bedroom semi-detached house for sale in Thornhills, Haxby, YO32 — £290,000 • 3 bed • 1 bath • 871 ft²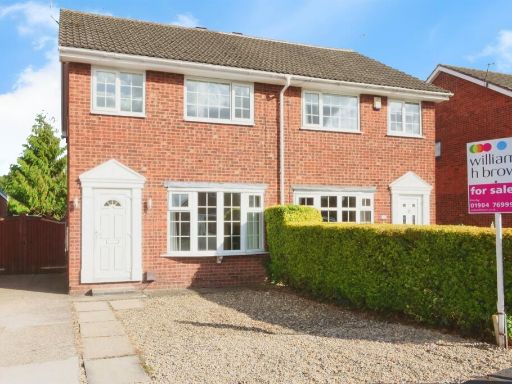 3 bedroom semi-detached house for sale in Greenshaw Drive, Haxby, York, YO32 — £300,000 • 3 bed • 1 bath • 732 ft²
3 bedroom semi-detached house for sale in Greenshaw Drive, Haxby, York, YO32 — £300,000 • 3 bed • 1 bath • 732 ft²