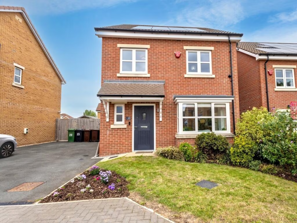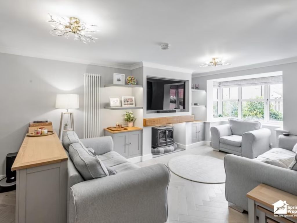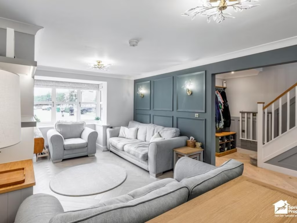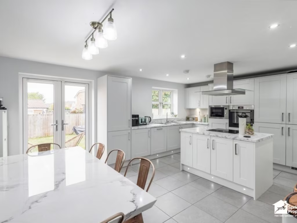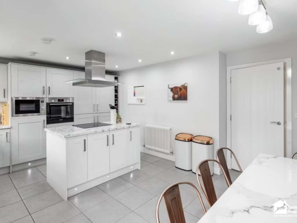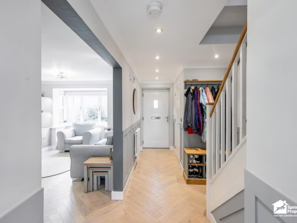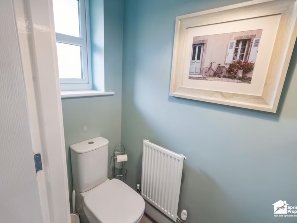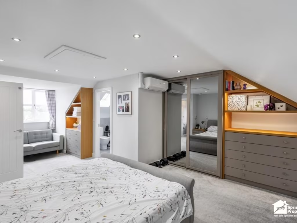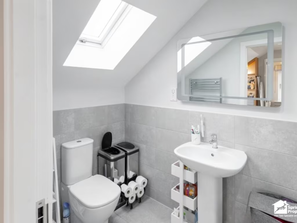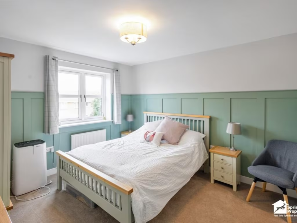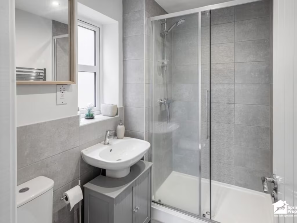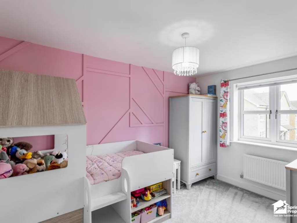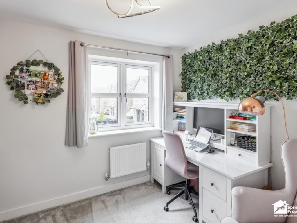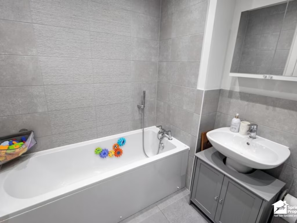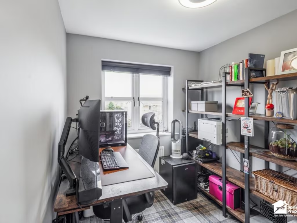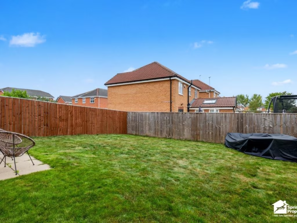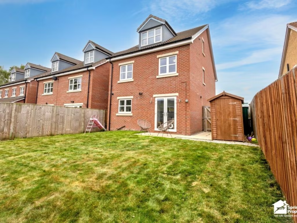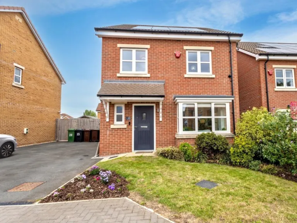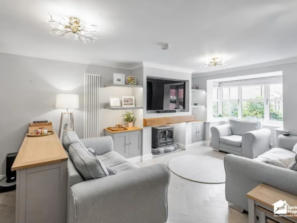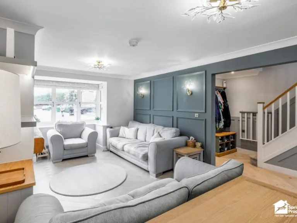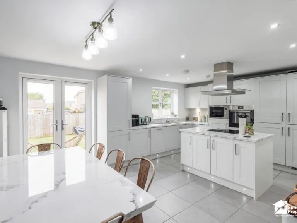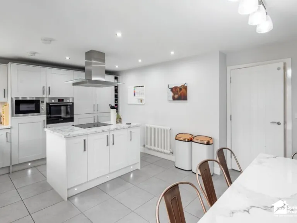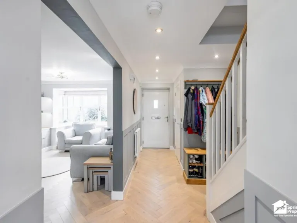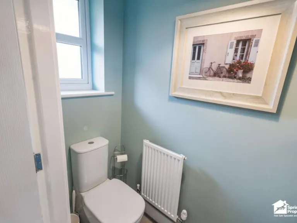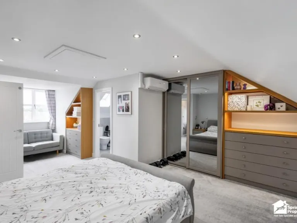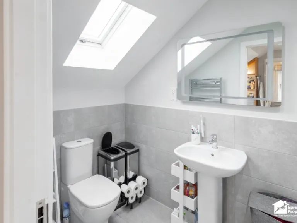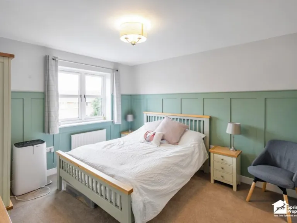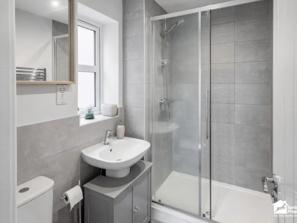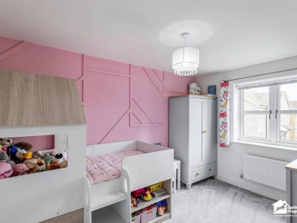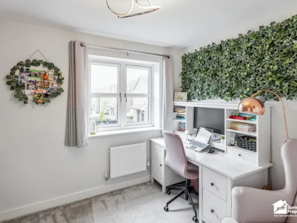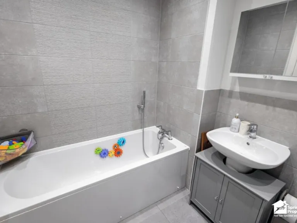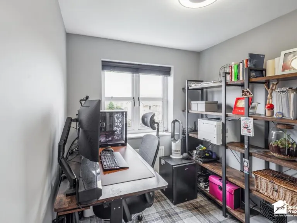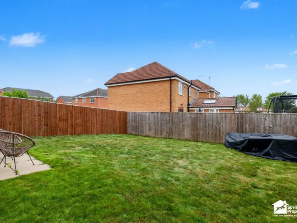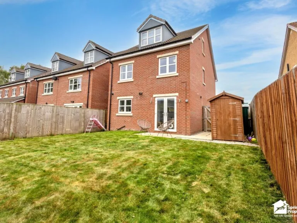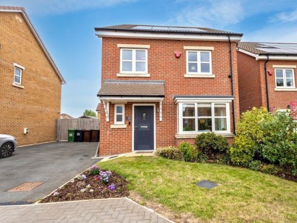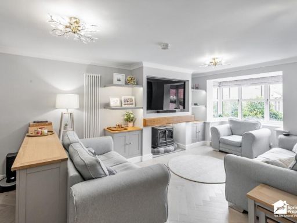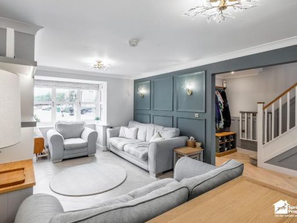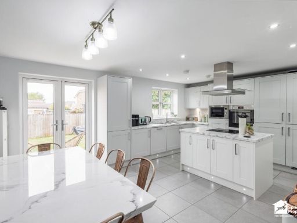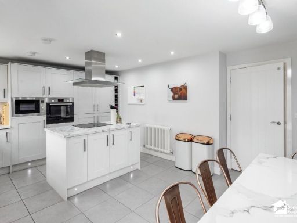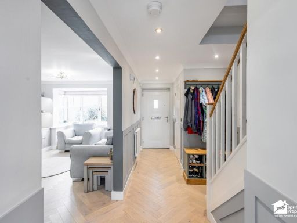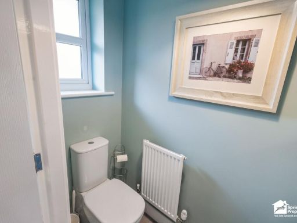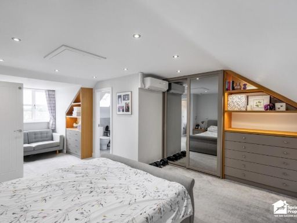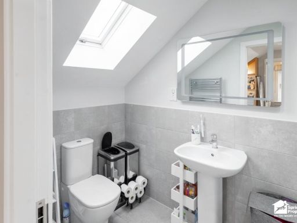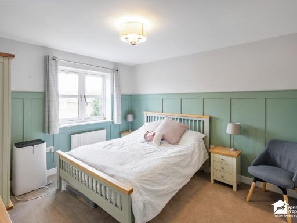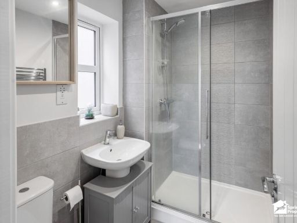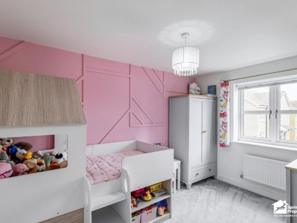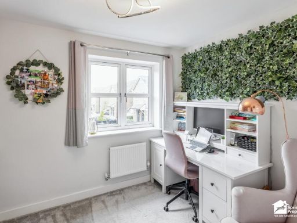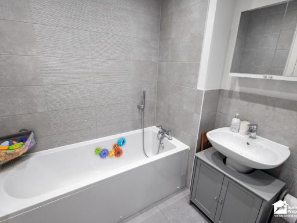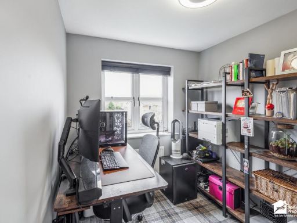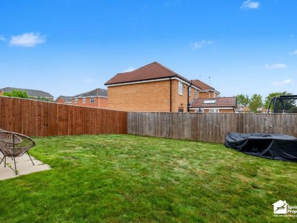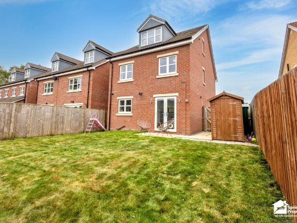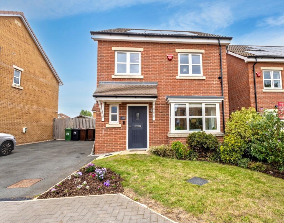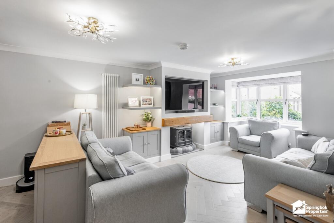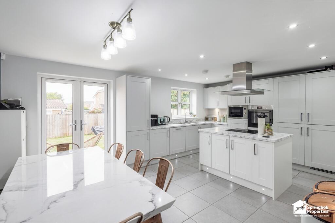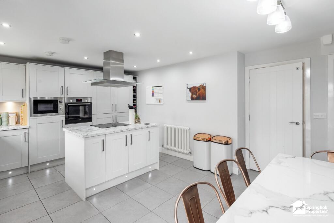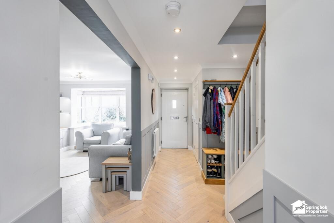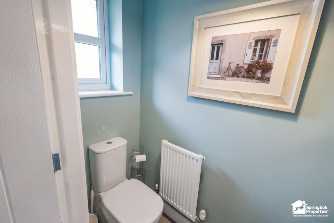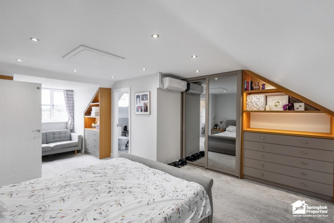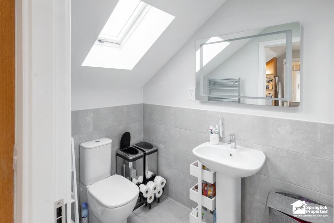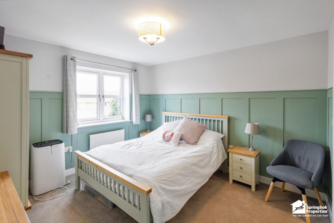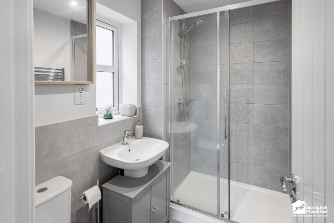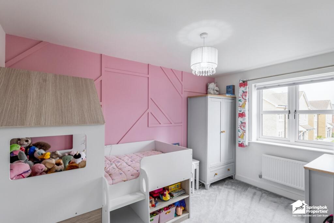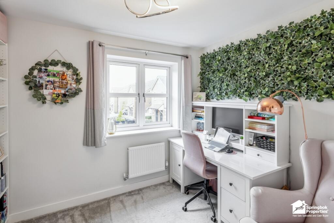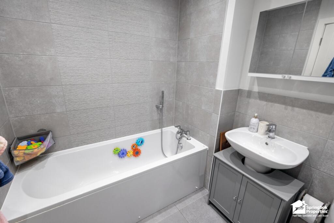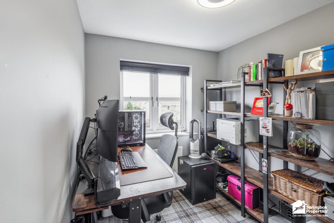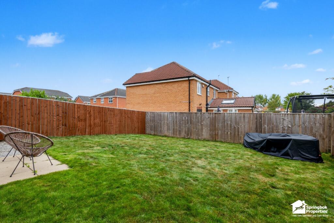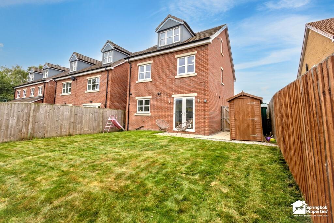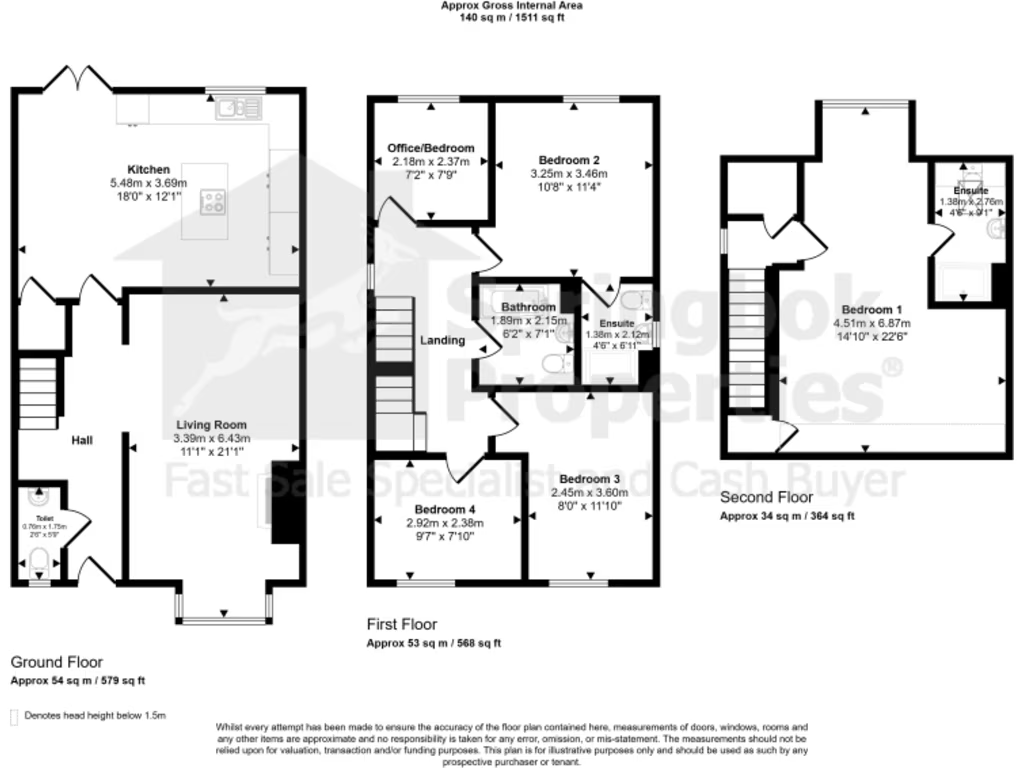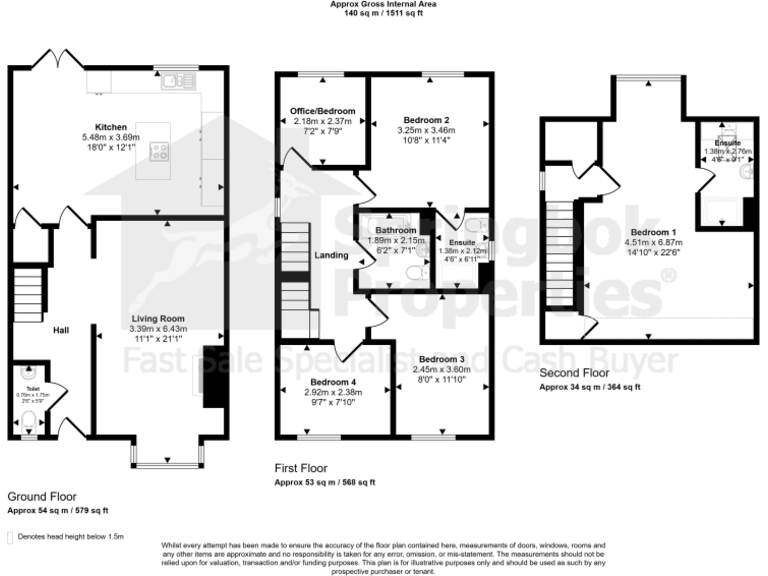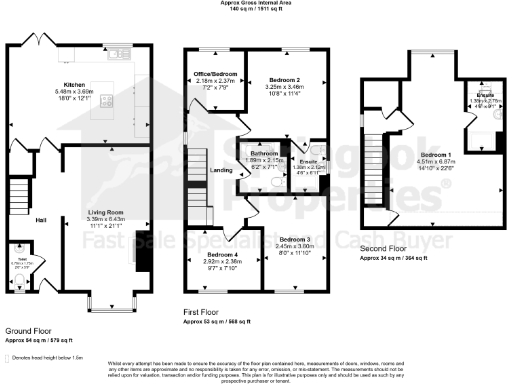Summary - 25, Moor Knoll Fold, East Ardsley WF3 2FU
5 bed 4 bath Detached
Five beds, top-floor principal suite, solar panels and driveway; ideal for growing families.
Detached five-bedroom house over three spacious floors
This detached five-bedroom home delivers flexible family living across three floors, finished to a high standard and offered with no onward chain. The top-floor principal suite is a particular highlight, with its own bathroom, bespoke storage and air-conditioning for a private retreat. The open-plan kitchen-diner provides a stylish hub for everyday life and entertaining, with direct access to the rear outdoor space.
Practical features include solar panels, a private driveway for two cars and four bathrooms spread across the house, reducing morning congestion for larger households. The lounge with a wood-burning stove and large windows adds a comfortable, contemporary living space. The plot is a decent size with a low-maintenance garden that suits outdoor living or simple upkeep.
Location benefits families and commuters: local primary and secondary schools are nearby, bus stops are within walking distance, and Outwood rail links plus quick access to the M62 corridor put Wakefield and Leeds within easy reach. Broadband is fast and the property sits in an area characterised by aspiring urban households.
Considerations: the property is arranged over three storeys, which may be less suitable for those with limited mobility. Council Tax is band E, above the local average. Buyers should satisfy themselves on services and permissions; a survey is recommended to confirm condition and any latent issues.
Overall, this home suits growing families seeking turn-key accommodation with strong transport links and energy-saving additions. Early viewing is advised to appreciate the layout and finish in person.
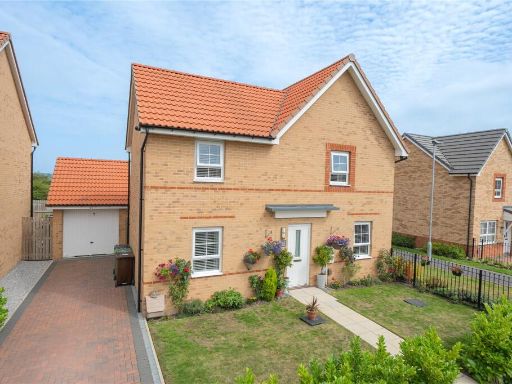 4 bedroom detached house for sale in Paddock Rise, East Ardsley, Wakefield, West Yorkshire, WF3 — £400,000 • 4 bed • 2 bath • 941 ft²
4 bedroom detached house for sale in Paddock Rise, East Ardsley, Wakefield, West Yorkshire, WF3 — £400,000 • 4 bed • 2 bath • 941 ft²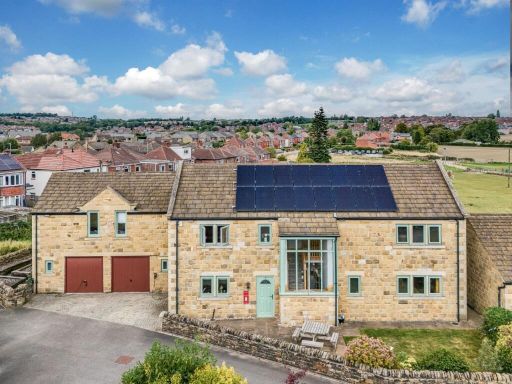 5 bedroom detached house for sale in Haigh Moor Road, West Ardsley, Wakefield, WF3 — £875,000 • 5 bed • 4 bath • 2390 ft²
5 bedroom detached house for sale in Haigh Moor Road, West Ardsley, Wakefield, WF3 — £875,000 • 5 bed • 4 bath • 2390 ft²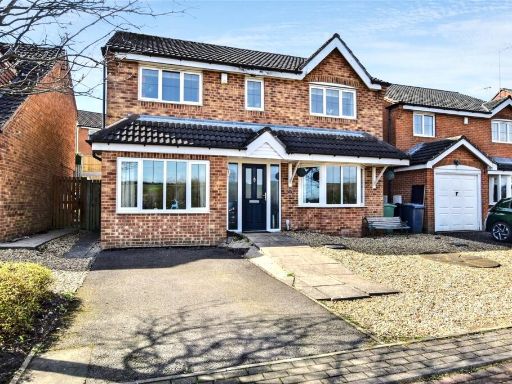 4 bedroom detached house for sale in Poppy Lane, East Ardsley, Wakefield, West Yorkshire, WF3 — £375,000 • 4 bed • 2 bath • 1260 ft²
4 bedroom detached house for sale in Poppy Lane, East Ardsley, Wakefield, West Yorkshire, WF3 — £375,000 • 4 bed • 2 bath • 1260 ft²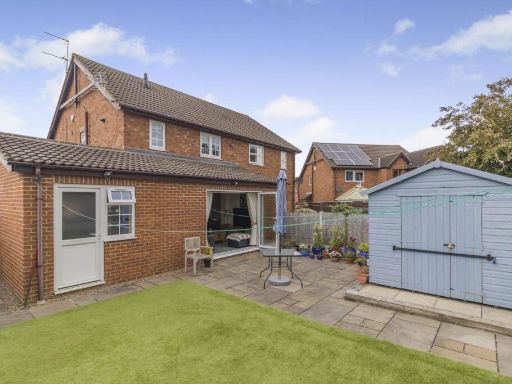 3 bedroom semi-detached house for sale in Apple Tree Close, East Ardsley, WF3 — £295,000 • 3 bed • 1 bath • 1130 ft²
3 bedroom semi-detached house for sale in Apple Tree Close, East Ardsley, WF3 — £295,000 • 3 bed • 1 bath • 1130 ft²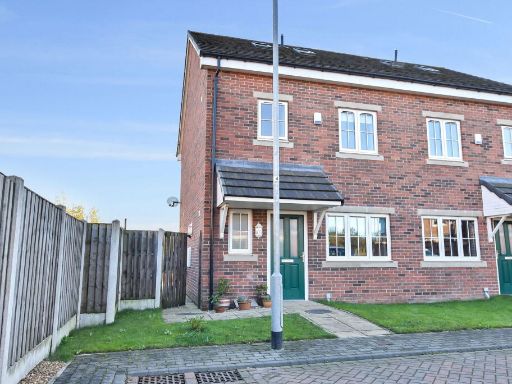 4 bedroom semi-detached house for sale in Ardsley Falls Close, EAST ARDSLEY, Wakefield WF3 2FB, WF3 — £299,950 • 4 bed • 2 bath • 747 ft²
4 bedroom semi-detached house for sale in Ardsley Falls Close, EAST ARDSLEY, Wakefield WF3 2FB, WF3 — £299,950 • 4 bed • 2 bath • 747 ft²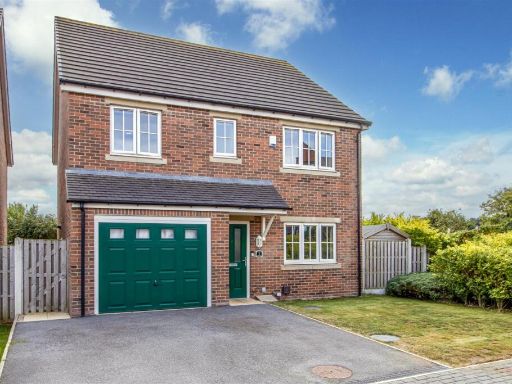 4 bedroom detached house for sale in Ardsley Falls Close, East Ardsley, Wakefield, WF3 — £400,000 • 4 bed • 2 bath • 1098 ft²
4 bedroom detached house for sale in Ardsley Falls Close, East Ardsley, Wakefield, WF3 — £400,000 • 4 bed • 2 bath • 1098 ft²