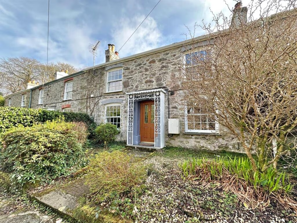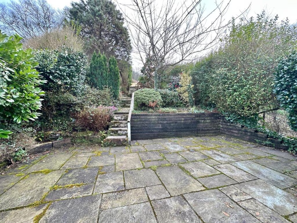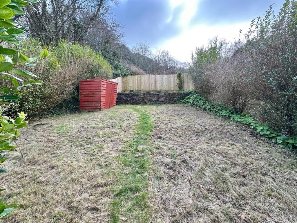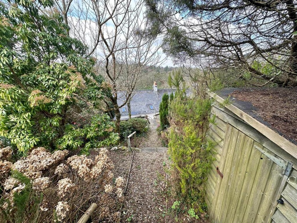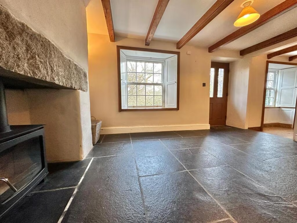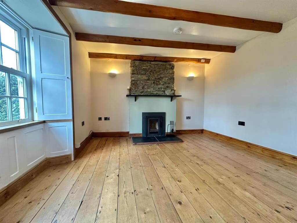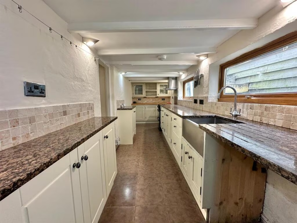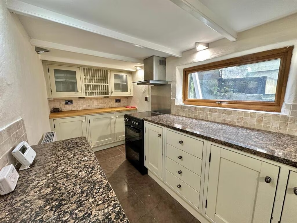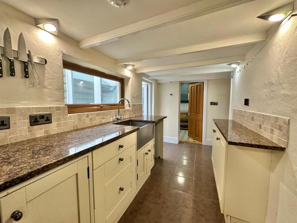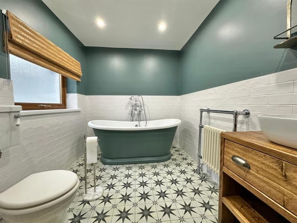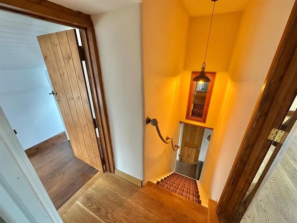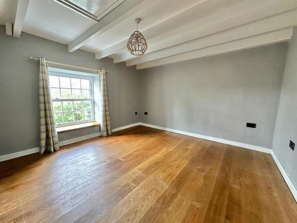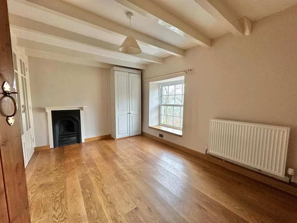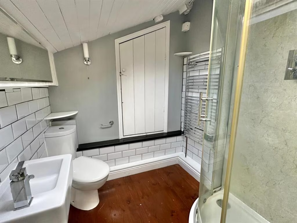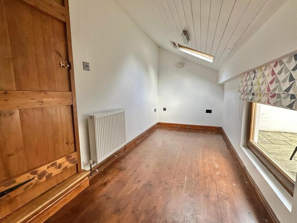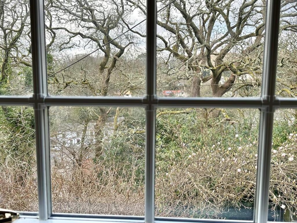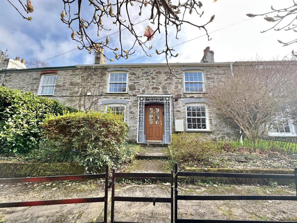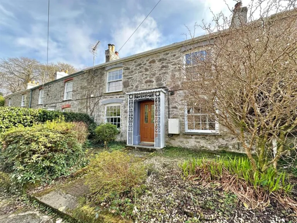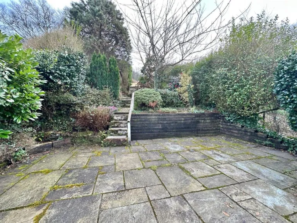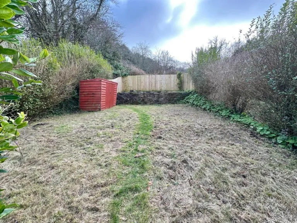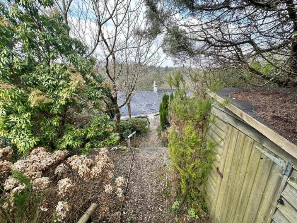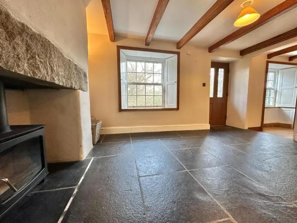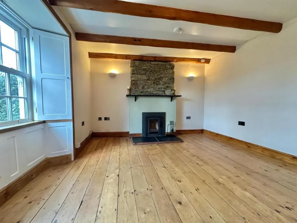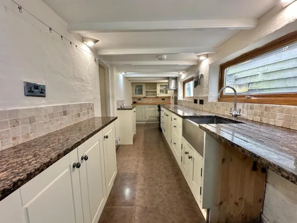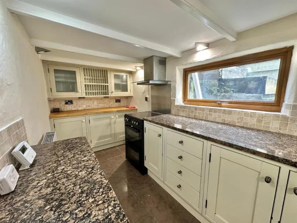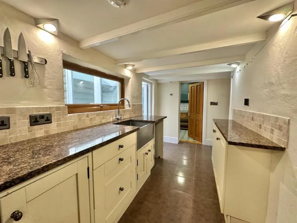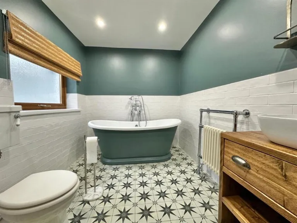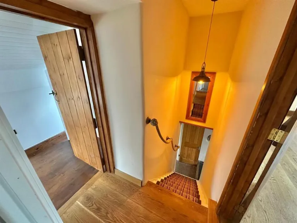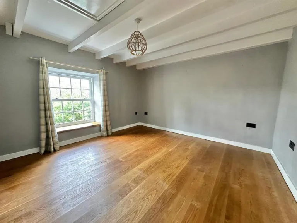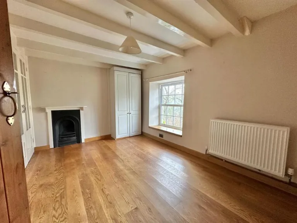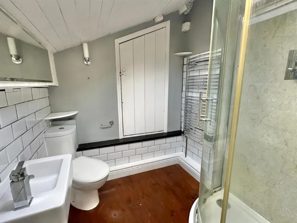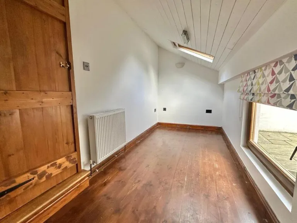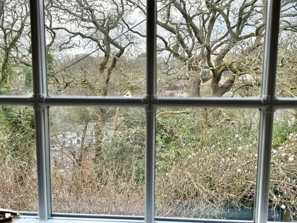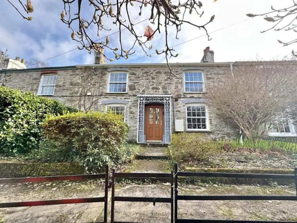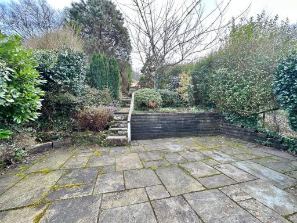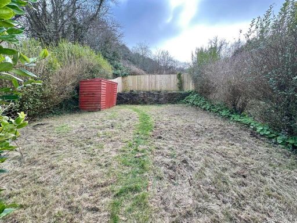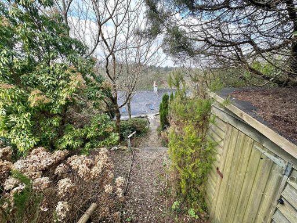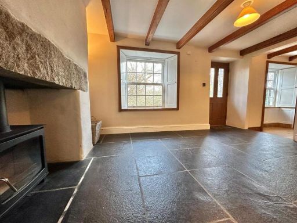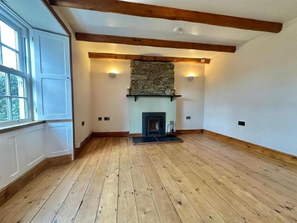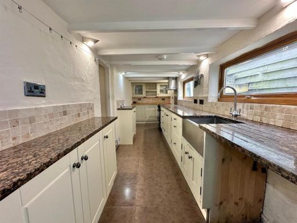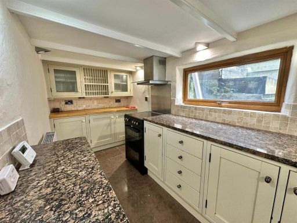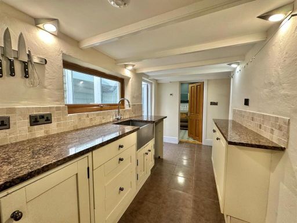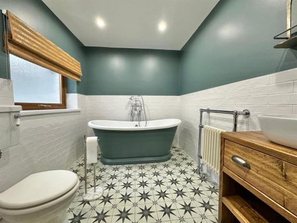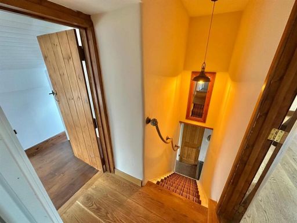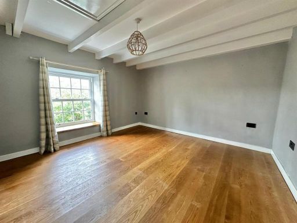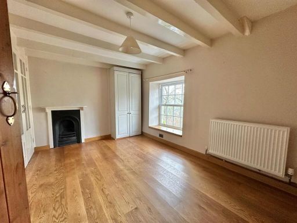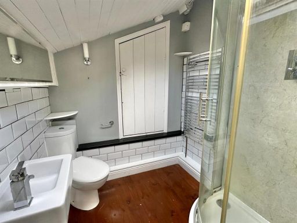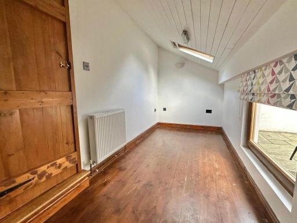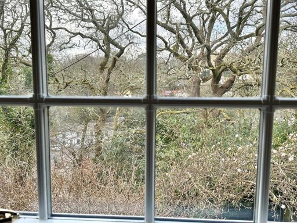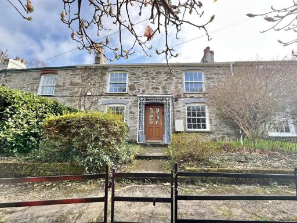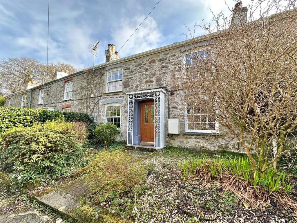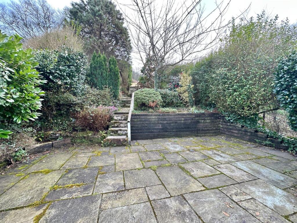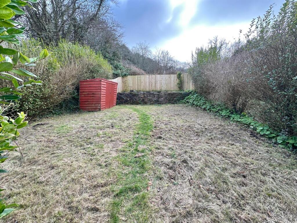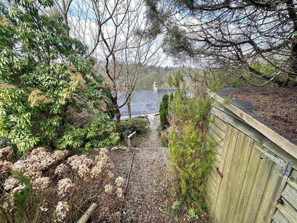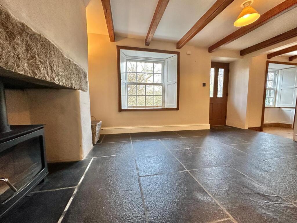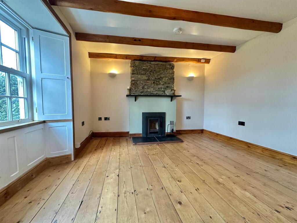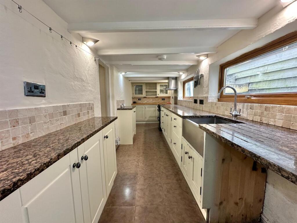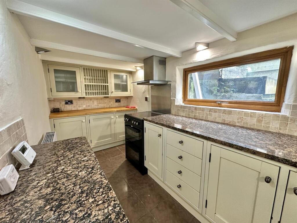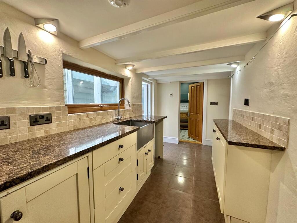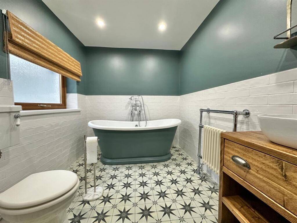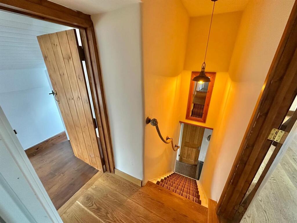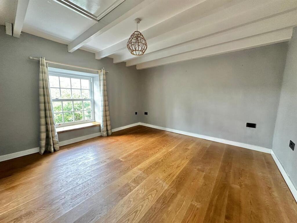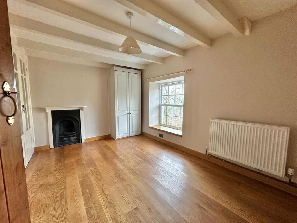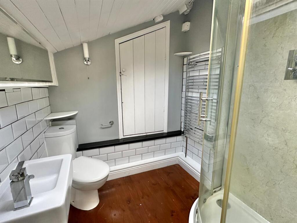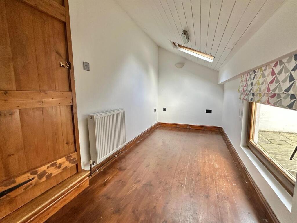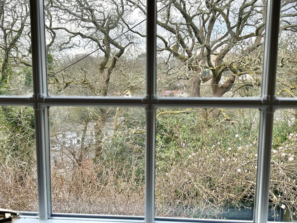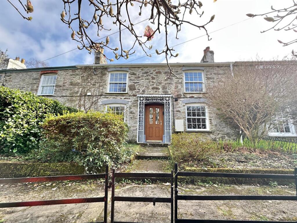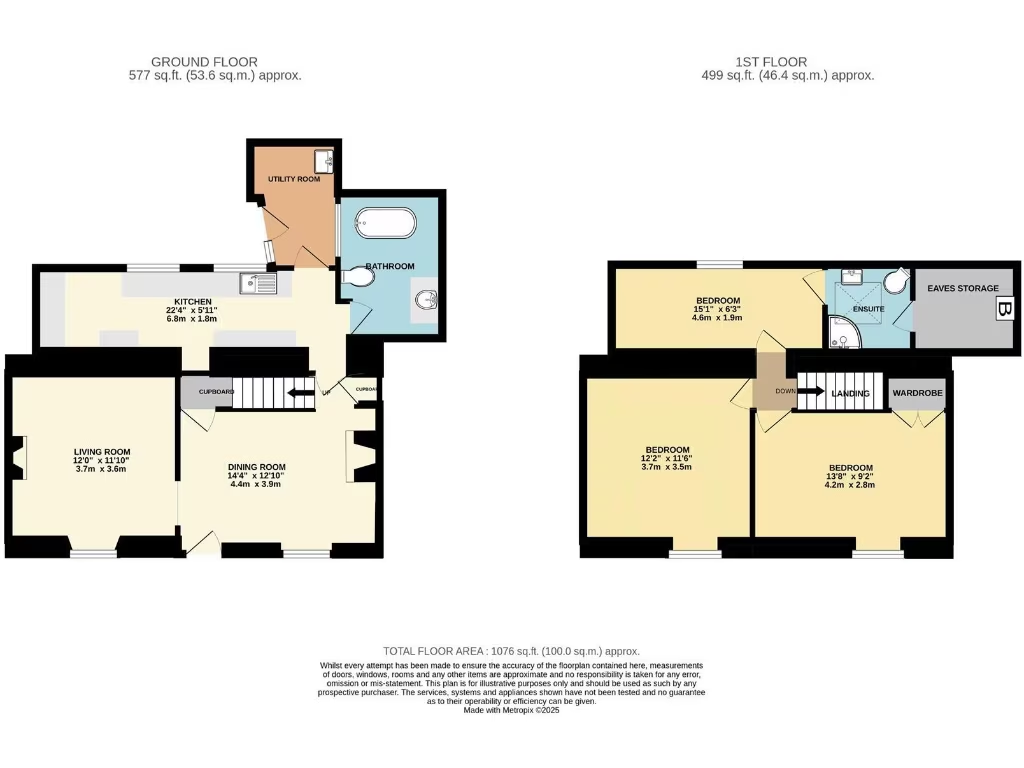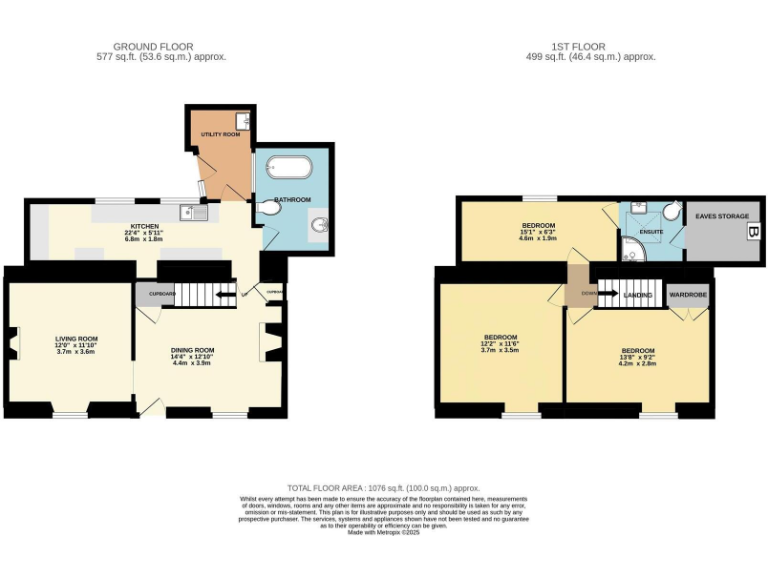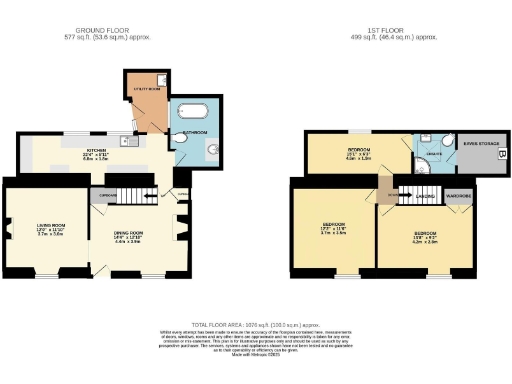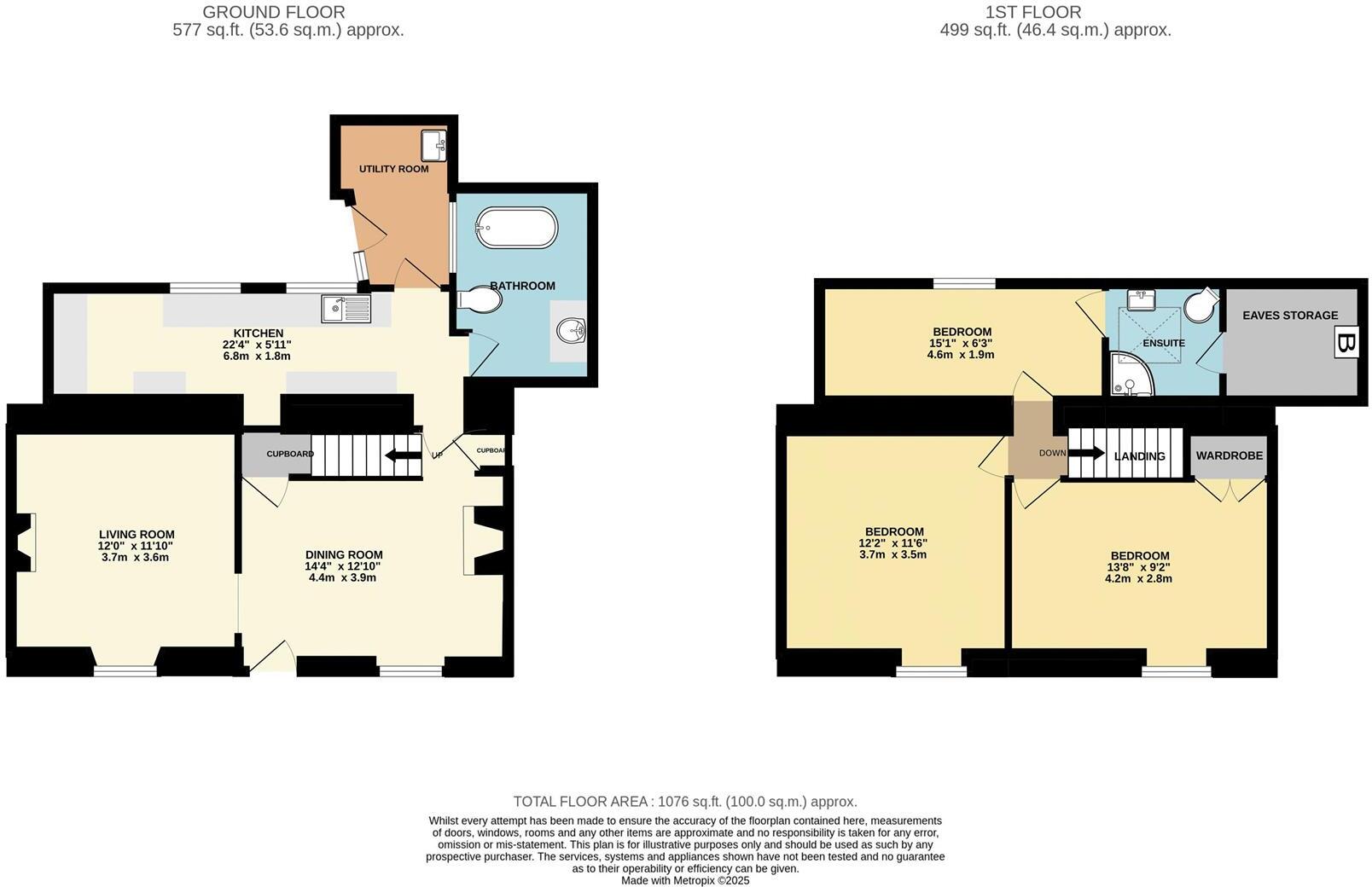Summary - 3 GLENSIDE PERRANARWORTHAL TRURO TR3 7PA
3 bed 2 bath Terraced
Three bedrooms, one with en‑suite shower room
Two reception rooms with log/wood burners and open beams
Fitted kitchen with granite worktops and Belfast sink
Luxurious bathroom with roll‑top bath
Enclosed mature rear garden with patio, lawn and parking
Built before 1900 in granite; original walls likely uninsulated
Bottle‑gas (LPG) central heating; consider fuel costs
Slow broadband and private drainage; energy upgrades may be needed
This double-fronted granite cottage blends period character with practical family living. Two reception rooms—each with a log or wood burner and open beams—create flexible space for relaxed evenings and entertaining. The fitted kitchen features granite worktops and a Belfast sink, while a luxurious bathroom with a roll-top bath and an en-suite bedroom add comfort to daily life.
Outside, the enclosed, mature gardens are a standout: a generous patio leads to a lawn set among established trees and hedging, offering privacy and space for children to play. Off-street parking for the terrace is a useful convenience in this tucked-away hamlet between Truro and Falmouth.
The house is historic and solidly built but retains some traditional limitations. Heating is by bottled LPG (bottle gas) with a boiler and radiators; walls are original granite with no assumed insulation, and broadband speeds are slow—important for home workers or streaming. Drainage is private, and the plot is modest in size.
For families seeking a character home in an affluent, rural area with excellent local schools and good transport links to Truro, Falmouth and the coast, this property offers a rare mix of charm, garden space and convenience. Buyers should be comfortable with period maintenance and potential energy-efficiency upgrades.
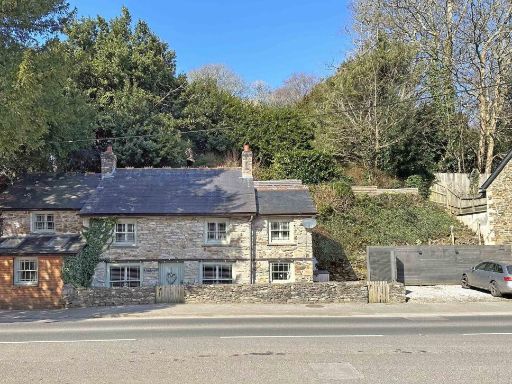 3 bedroom house for sale in Perranarworthal, Truro, Cornwall, TR3 — £350,000 • 3 bed • 2 bath • 1149 ft²
3 bedroom house for sale in Perranarworthal, Truro, Cornwall, TR3 — £350,000 • 3 bed • 2 bath • 1149 ft²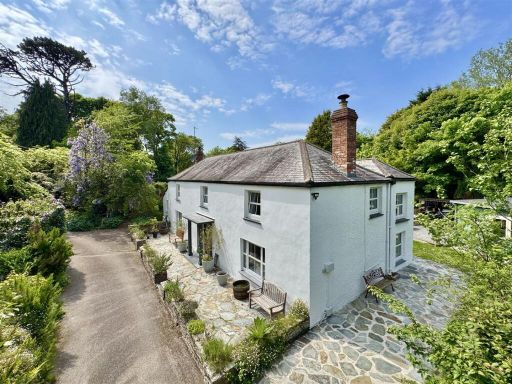 4 bedroom detached house for sale in Perranarworthal, Near Truro, TR3 — £975,000 • 4 bed • 3 bath • 2173 ft²
4 bedroom detached house for sale in Perranarworthal, Near Truro, TR3 — £975,000 • 4 bed • 3 bath • 2173 ft²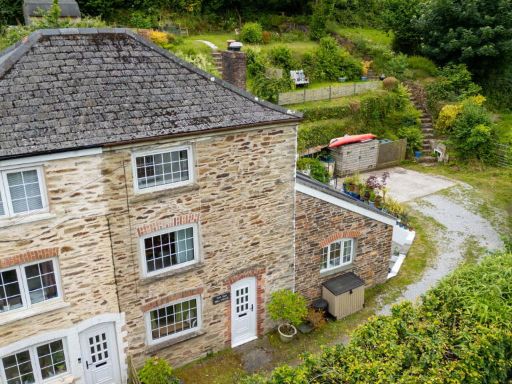 5 bedroom semi-detached house for sale in 1 Mill Lane, Calenick, Truro, Cornwall, TR3 6AB, TR3 — £475,000 • 5 bed • 2 bath • 1297 ft²
5 bedroom semi-detached house for sale in 1 Mill Lane, Calenick, Truro, Cornwall, TR3 6AB, TR3 — £475,000 • 5 bed • 2 bath • 1297 ft²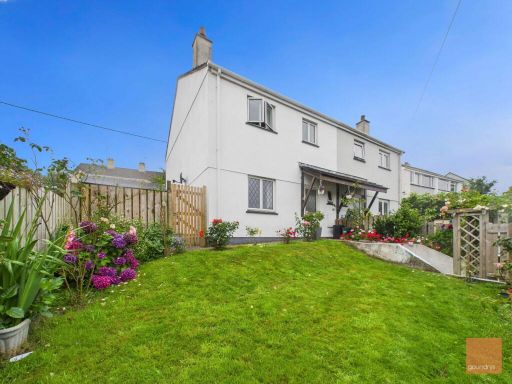 3 bedroom semi-detached house for sale in Cornish Crescent, Truro, TR1 — £260,000 • 3 bed • 2 bath • 854 ft²
3 bedroom semi-detached house for sale in Cornish Crescent, Truro, TR1 — £260,000 • 3 bed • 2 bath • 854 ft²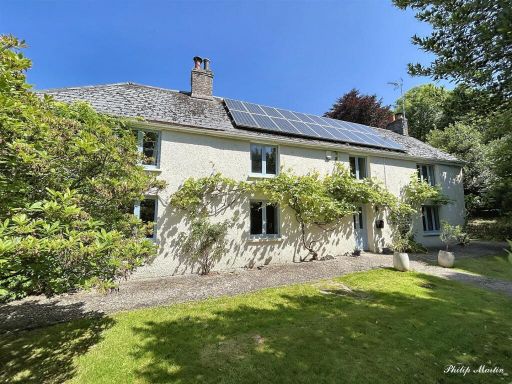 4 bedroom cottage for sale in Come-To-Good, Feock, TR3 — £795,000 • 4 bed • 2 bath • 2200 ft²
4 bedroom cottage for sale in Come-To-Good, Feock, TR3 — £795,000 • 4 bed • 2 bath • 2200 ft²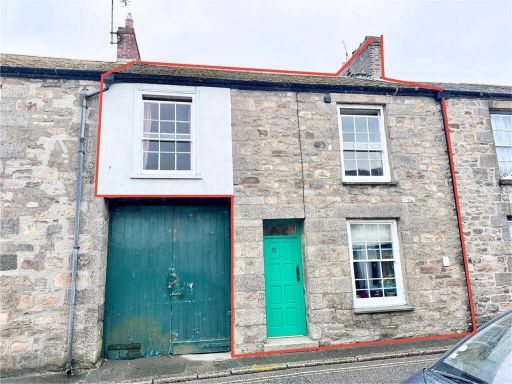 3 bedroom terraced house for sale in West Street, Penryn, TR10 — £275,000 • 3 bed • 1 bath • 892 ft²
3 bedroom terraced house for sale in West Street, Penryn, TR10 — £275,000 • 3 bed • 1 bath • 892 ft²