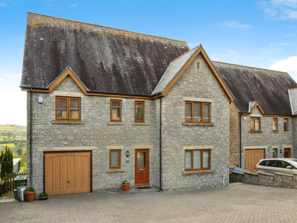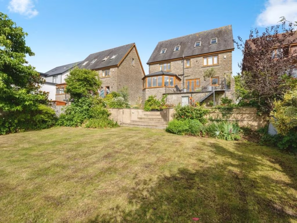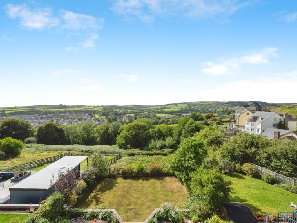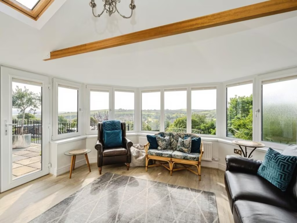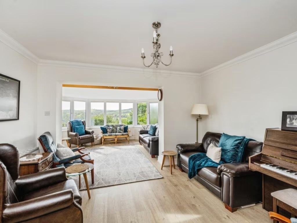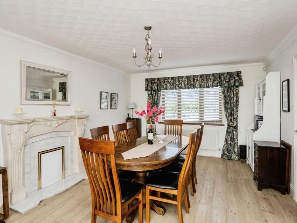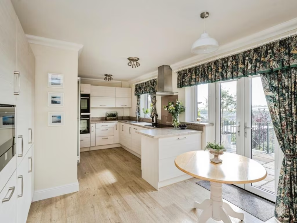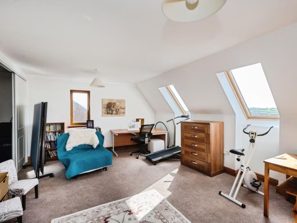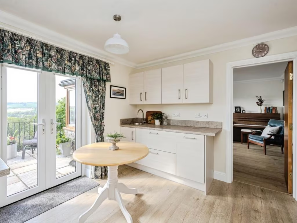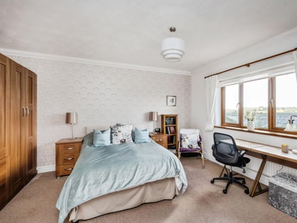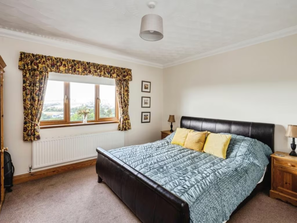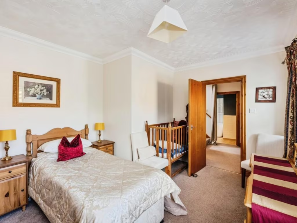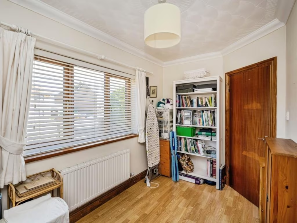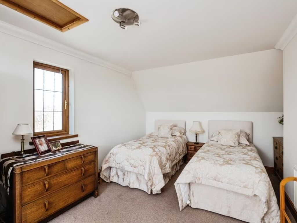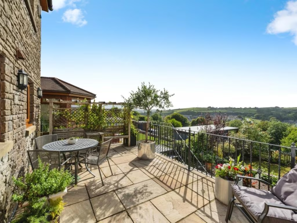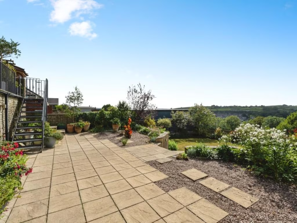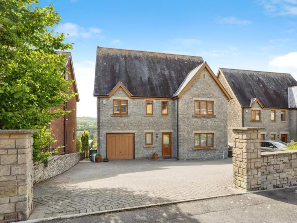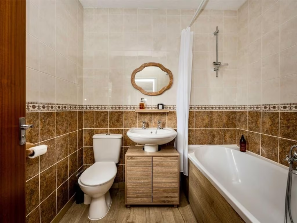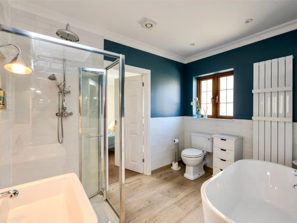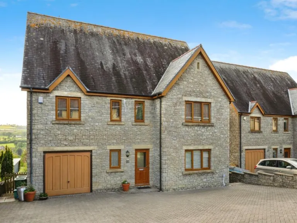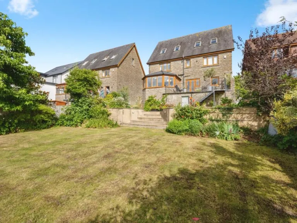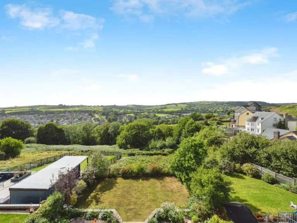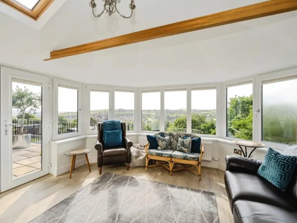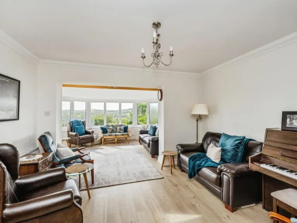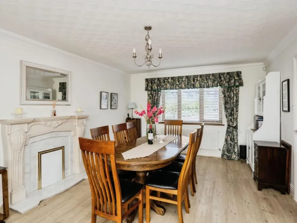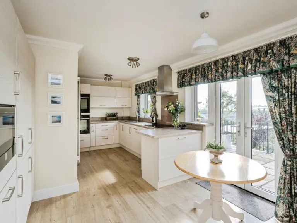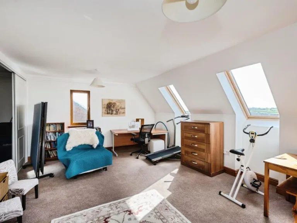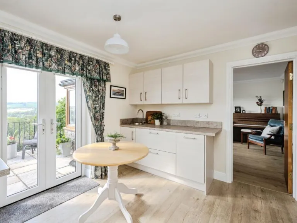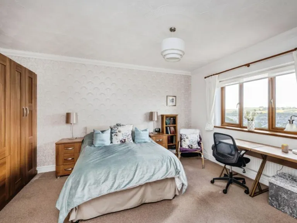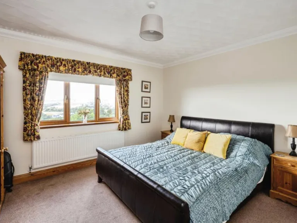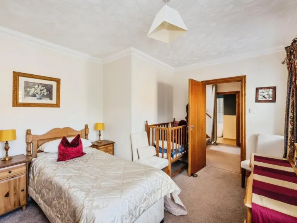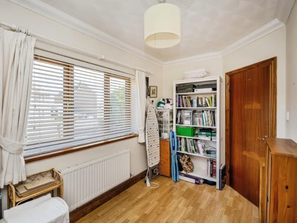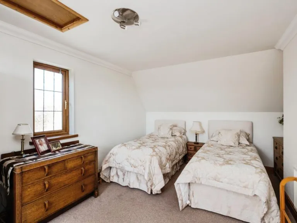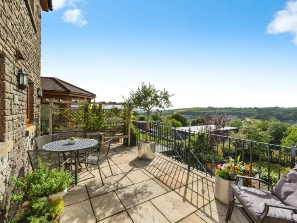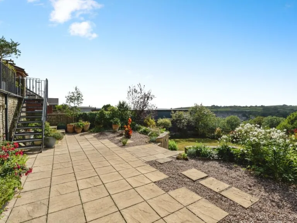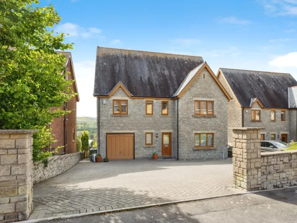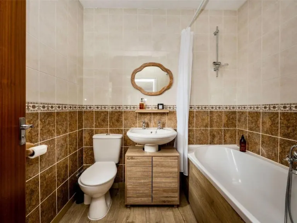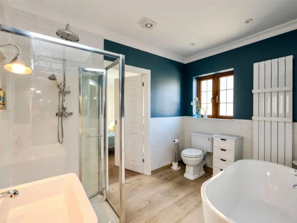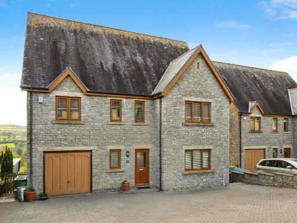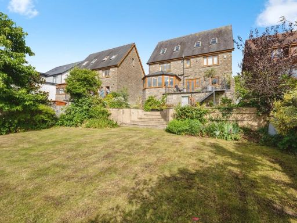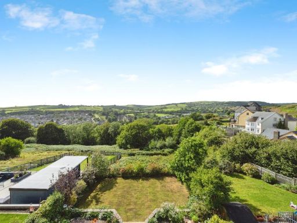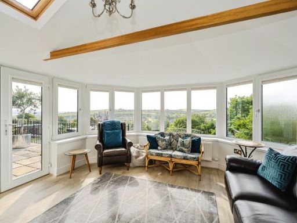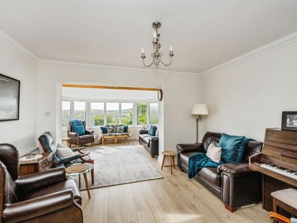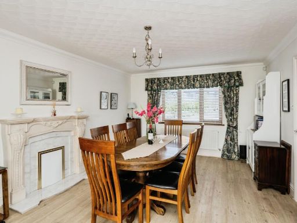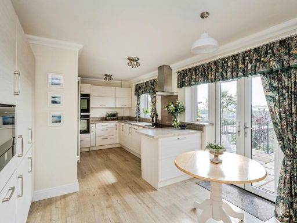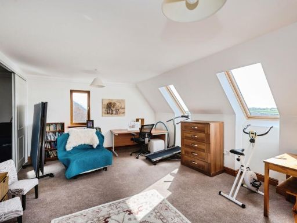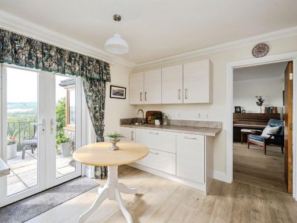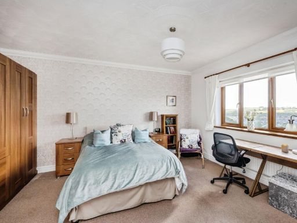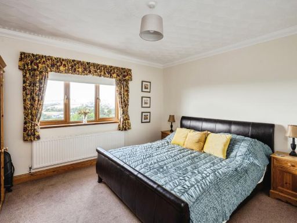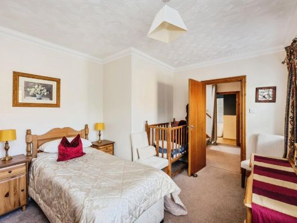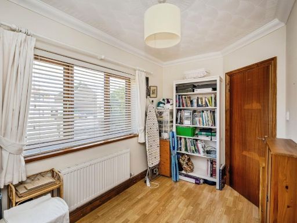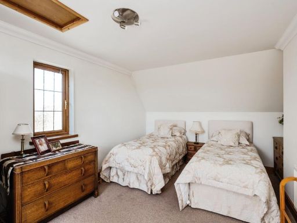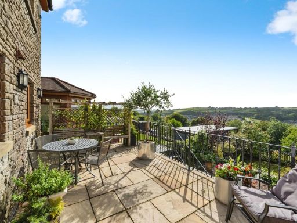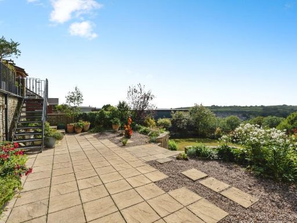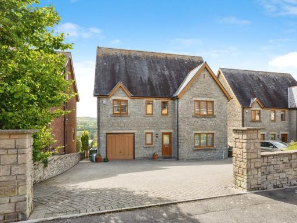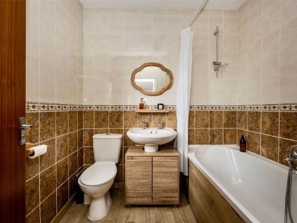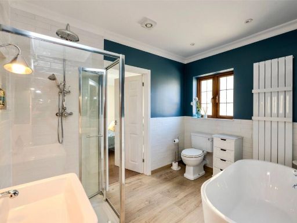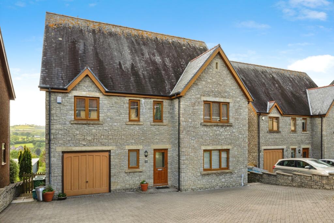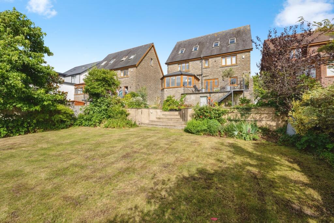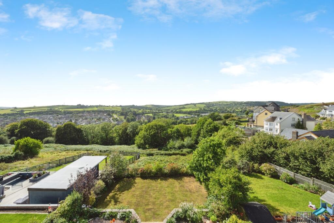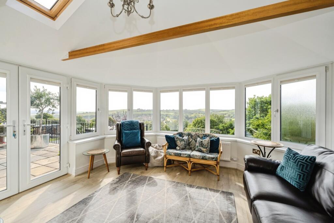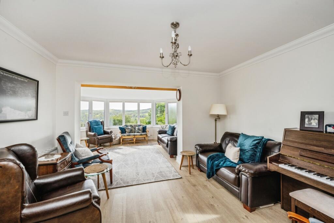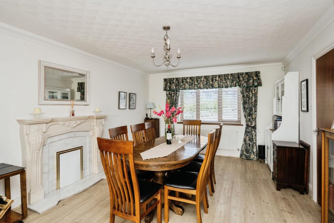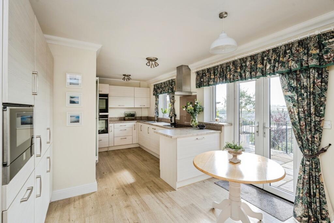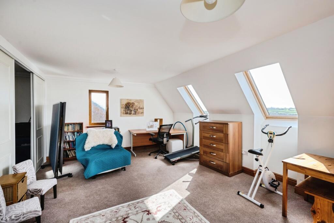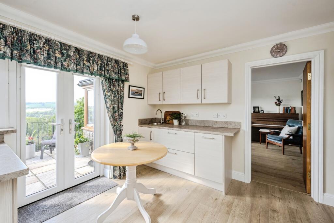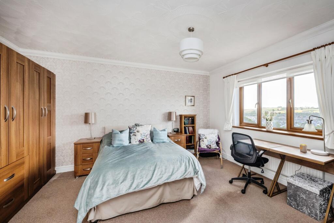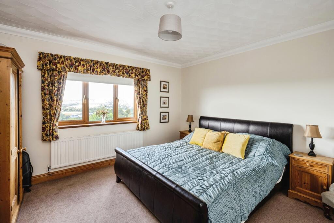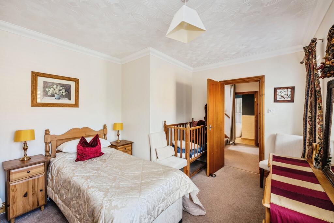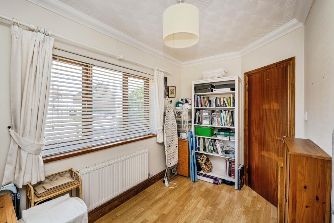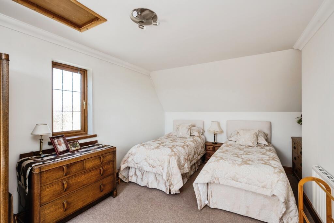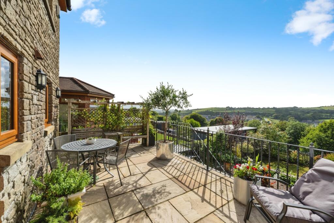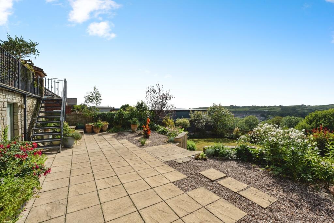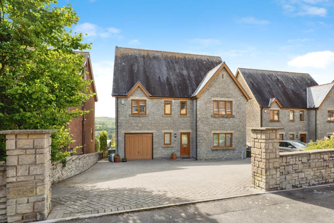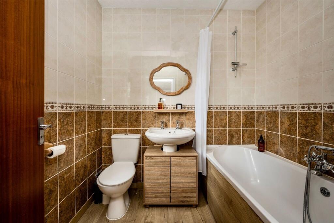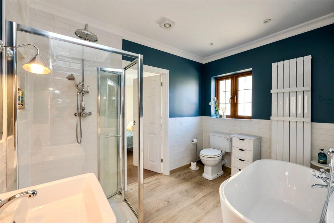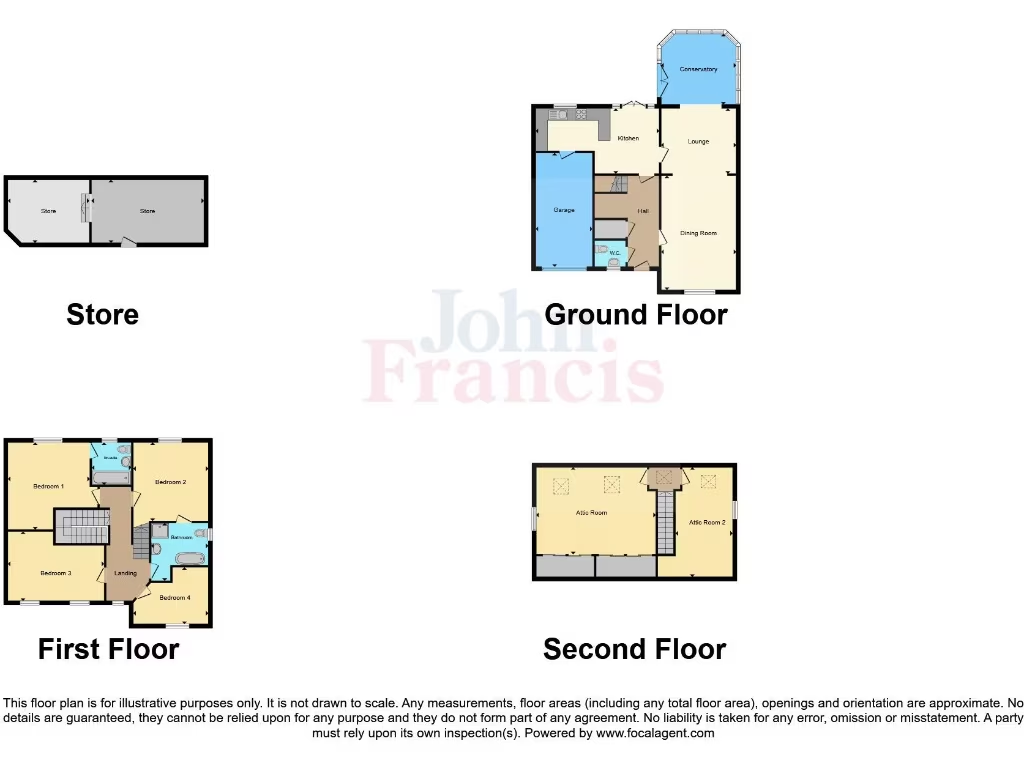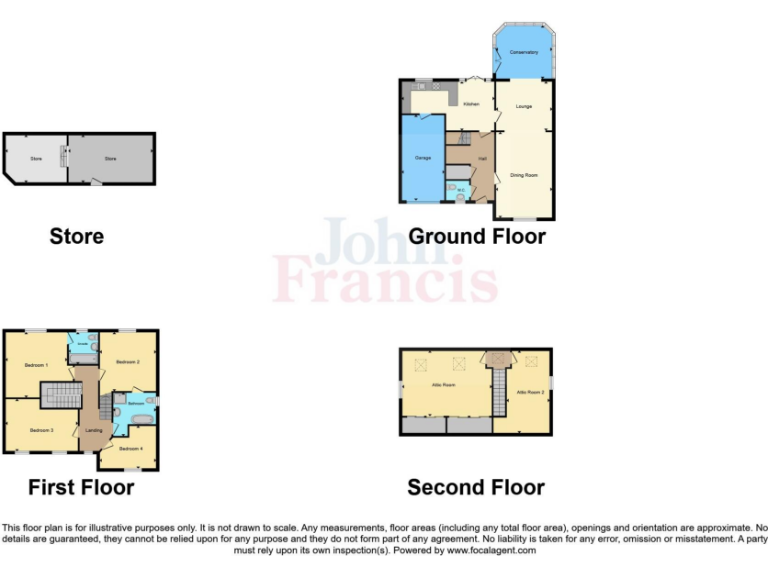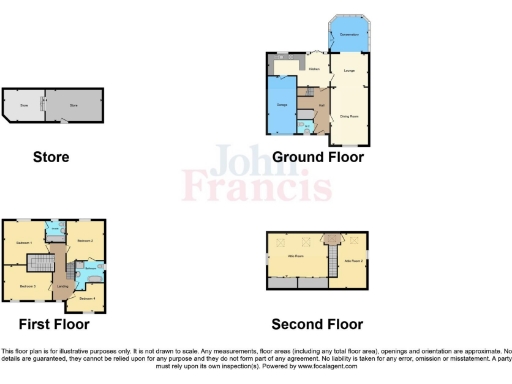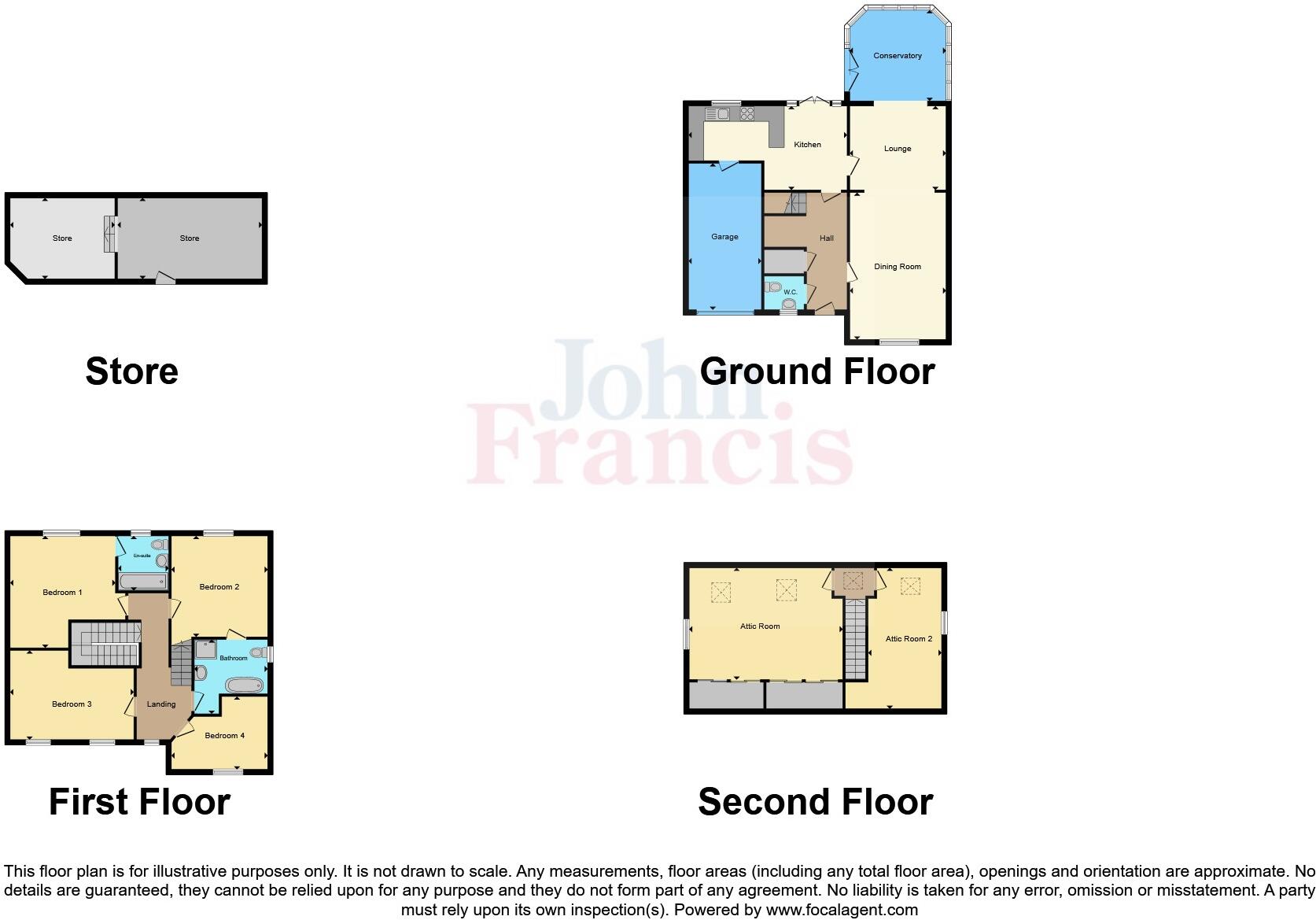Summary - 55 BRONALLT ROAD HENDY SWANSEA SA4 0UD
4 bed 2 bath Detached
Generous plot with panoramic rural views and flexible three-floor layout.
Large plot with landscaped rear garden and countryside views
Set over three floors, this substantial stone-built detached house offers flexible family living with far-reaching countryside views. The ground floor provides three reception rooms including a sunny garden room, a fitted kitchen with utility and cloakroom, plus an integral garage and private driveway with ample off-street parking. Upstairs are four well-proportioned bedrooms with a principal en suite and a modern family bathroom; two attic rooms on the top floor are currently used as bedrooms or home offices.
The property sits on a large plot with landscaped rear gardens offering a peaceful semi-rural outlook. Interiors are presented in neutral tones with good natural light, practical laminate floors and a generally well-maintained feel, though the house would benefit from selective modernisation to suit contemporary tastes. Construction dates from the early 20th century and the stone walls are likely uninsulated, with double glazing installed before 2002.
Practical considerations are straightforward: mains gas-fired central heating (boiler and radiators), Freehold tenure and no local flood risk. Note the property falls in Council Tax Band G, which is relatively expensive, and the area has pockets of economic deprivation despite very low crime and excellent connectivity.
This home suits families seeking generous room sizes, flexible accommodation and strong outdoor space in a popular village location with good transport links to the M4. It represents a rare chance to secure a sizeable, characterful house with scope to update and increase value for long-term family living.
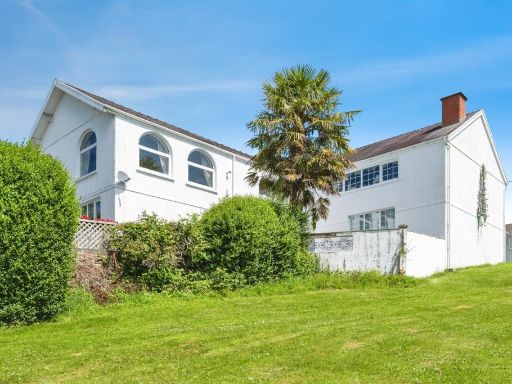 4 bedroom detached house for sale in Bronallt Road, Hendy, Pontarddulais, Swansea, SA4 — £650,000 • 4 bed • 3 bath • 3488 ft²
4 bedroom detached house for sale in Bronallt Road, Hendy, Pontarddulais, Swansea, SA4 — £650,000 • 4 bed • 3 bath • 3488 ft²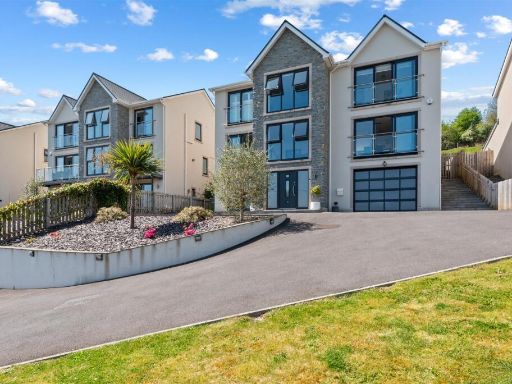 Detached house for sale in Cysgod Y Deri, Llanedi Road, Pontarddulais, Swansea, SA4 — £700,000 • 1 bed • 1 bath • 403 ft²
Detached house for sale in Cysgod Y Deri, Llanedi Road, Pontarddulais, Swansea, SA4 — £700,000 • 1 bed • 1 bath • 403 ft²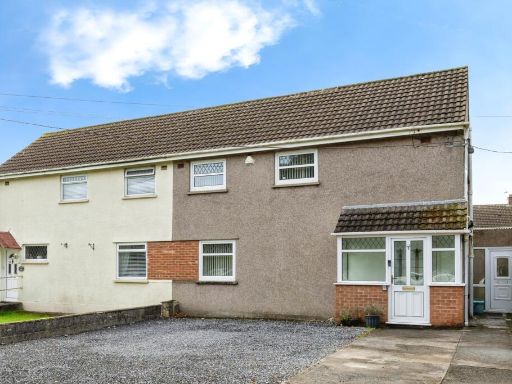 3 bedroom semi-detached house for sale in Heol Llwyn Bedw, Hendy, Pontarddulais, Swansea, SA4 — £190,000 • 3 bed • 1 bath • 872 ft²
3 bedroom semi-detached house for sale in Heol Llwyn Bedw, Hendy, Pontarddulais, Swansea, SA4 — £190,000 • 3 bed • 1 bath • 872 ft²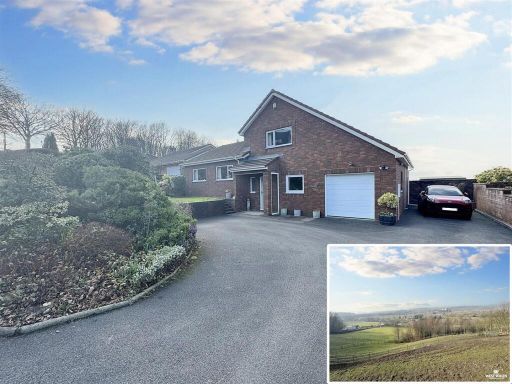 4 bedroom detached house for sale in Alltycnap Road, Johnstown, Carmarthen, SA31 — £475,000 • 4 bed • 2 bath • 1861 ft²
4 bedroom detached house for sale in Alltycnap Road, Johnstown, Carmarthen, SA31 — £475,000 • 4 bed • 2 bath • 1861 ft²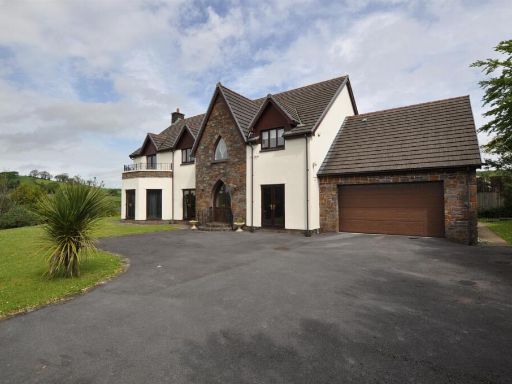 5 bedroom detached house for sale in 9 Caeffynnon, Drefach, Llanelli, SA14 — £645,000 • 5 bed • 5 bath • 4380 ft²
5 bedroom detached house for sale in 9 Caeffynnon, Drefach, Llanelli, SA14 — £645,000 • 5 bed • 5 bath • 4380 ft²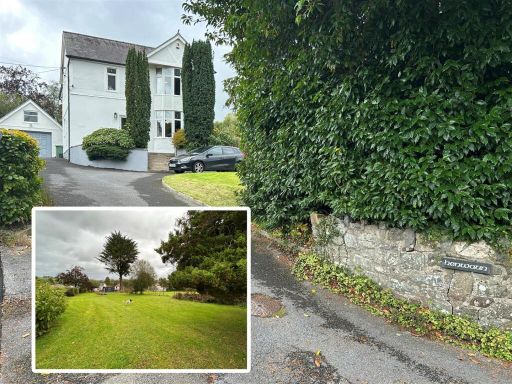 4 bedroom detached house for sale in Llangunnor Road, Carmarthen, SA31 — £480,000 • 4 bed • 3 bath • 1729 ft²
4 bedroom detached house for sale in Llangunnor Road, Carmarthen, SA31 — £480,000 • 4 bed • 3 bath • 1729 ft²