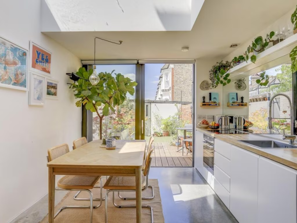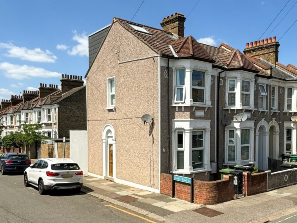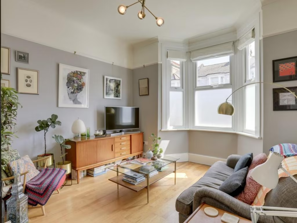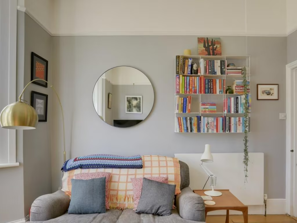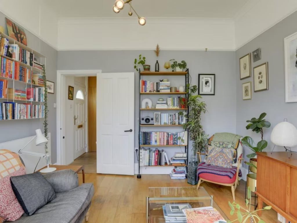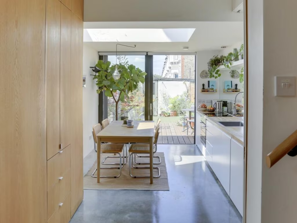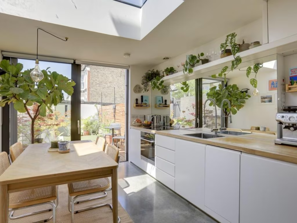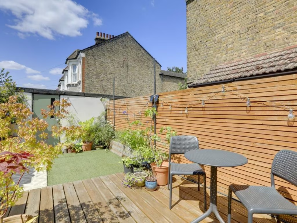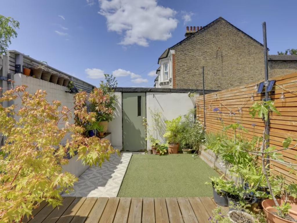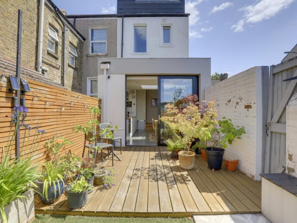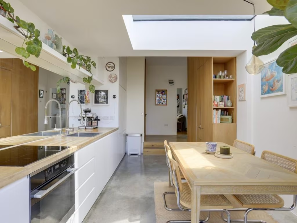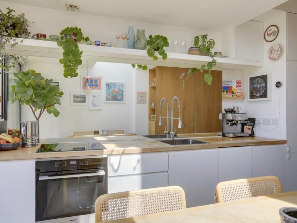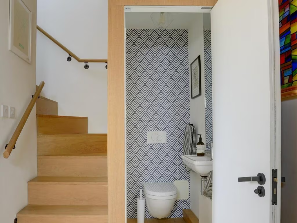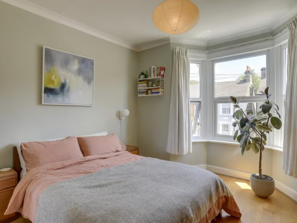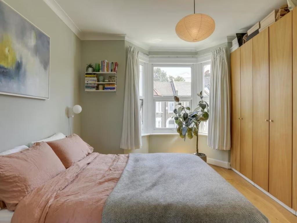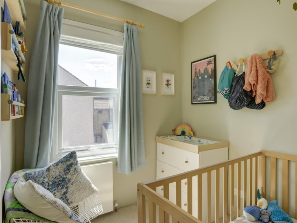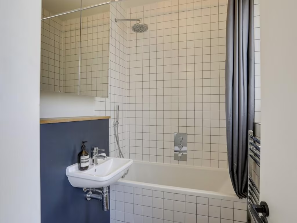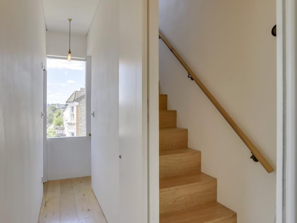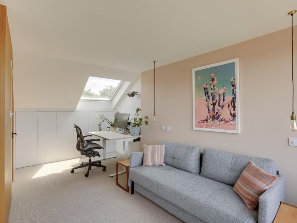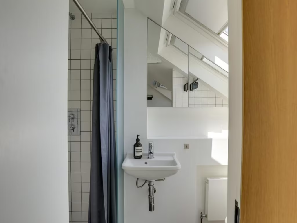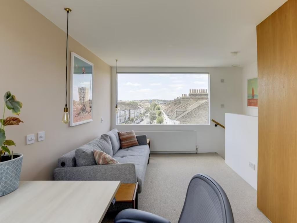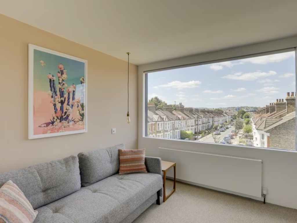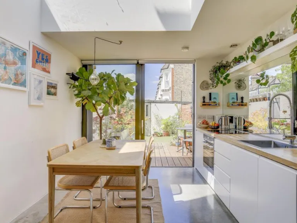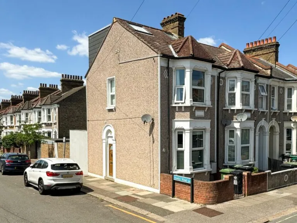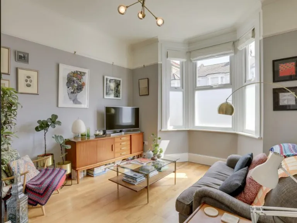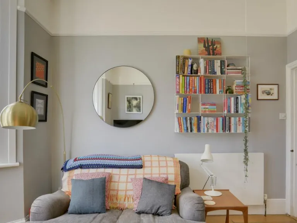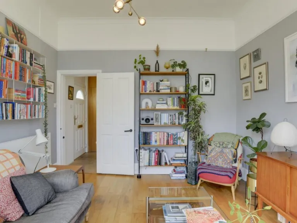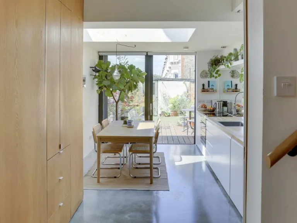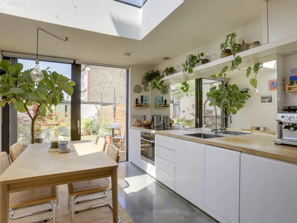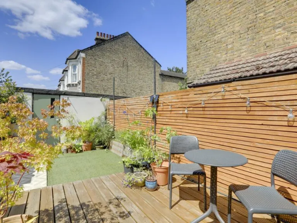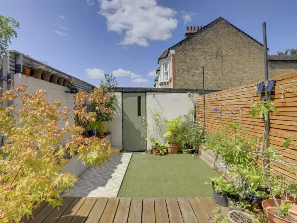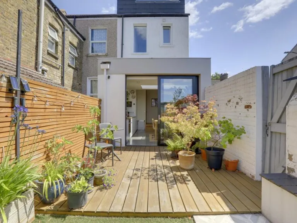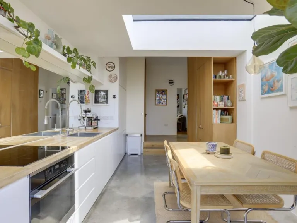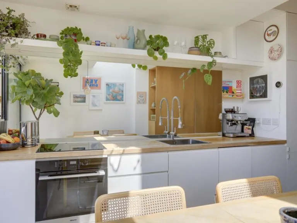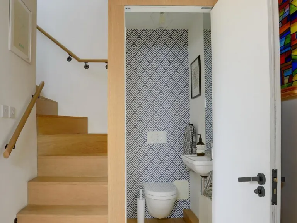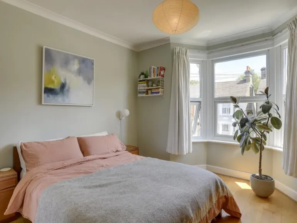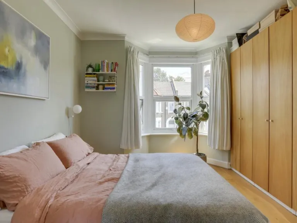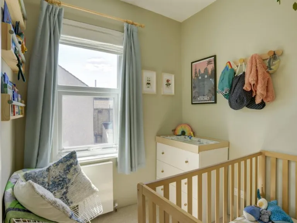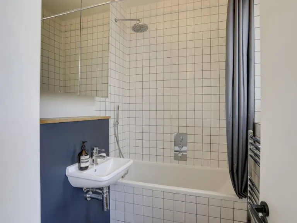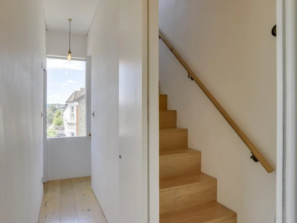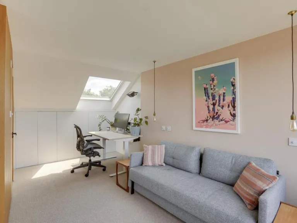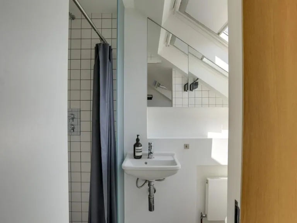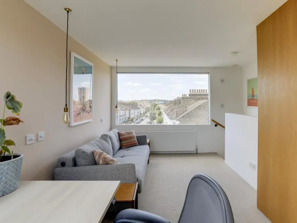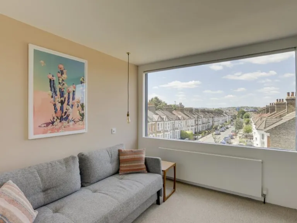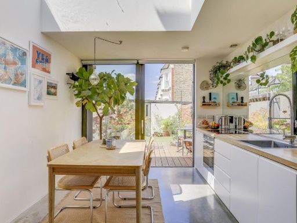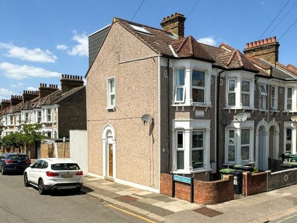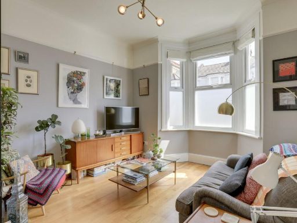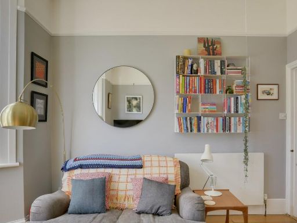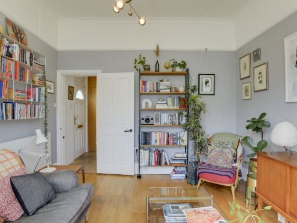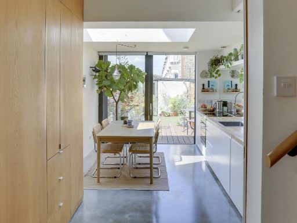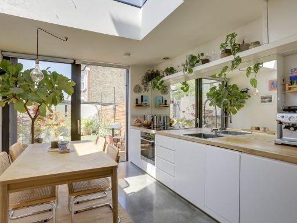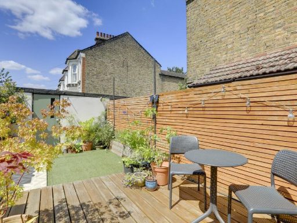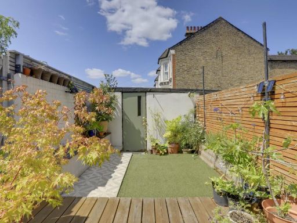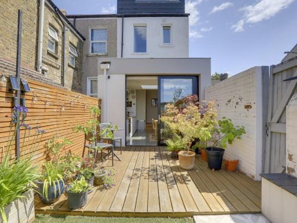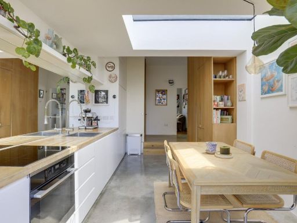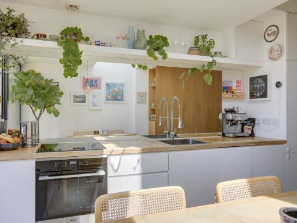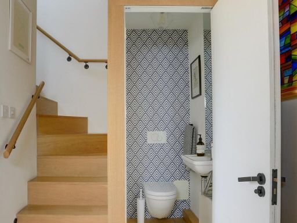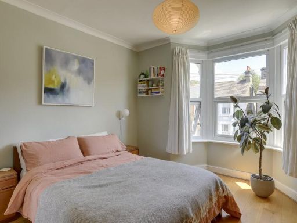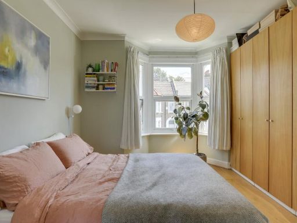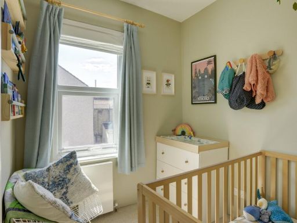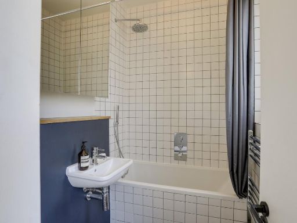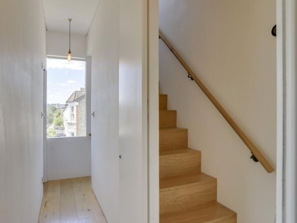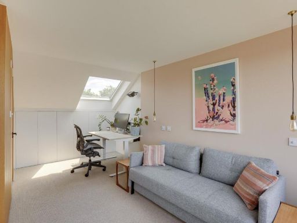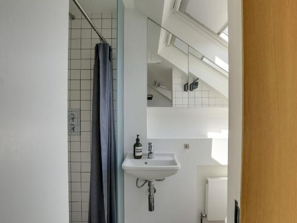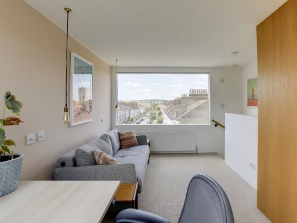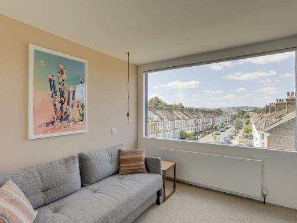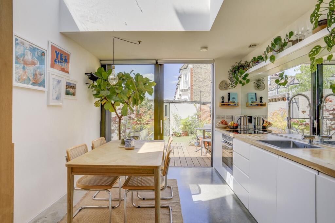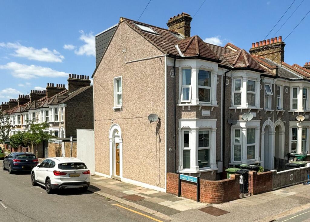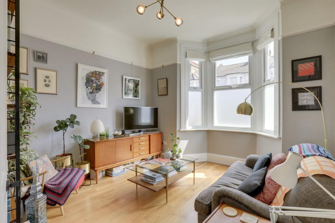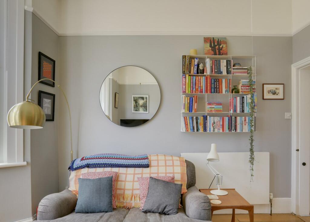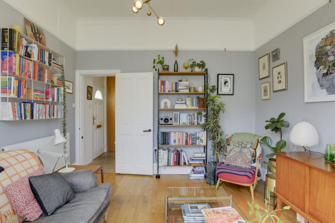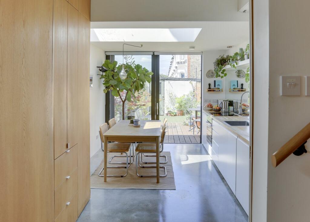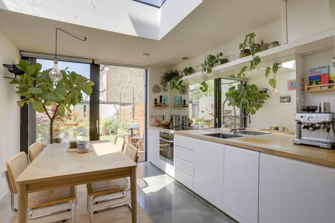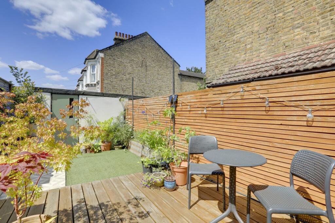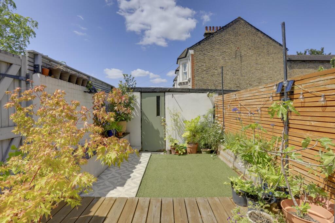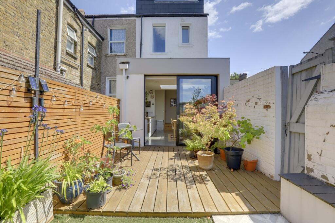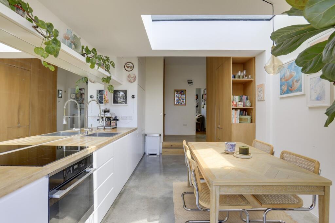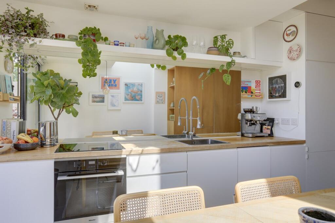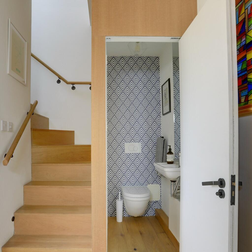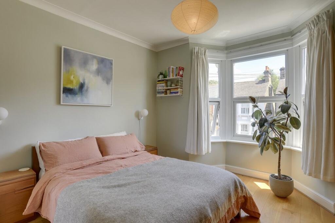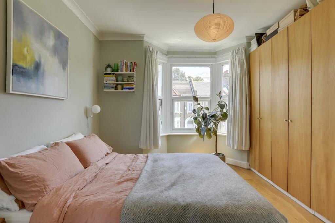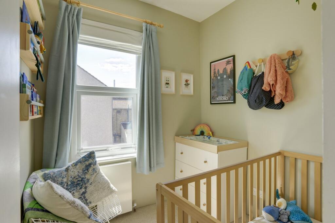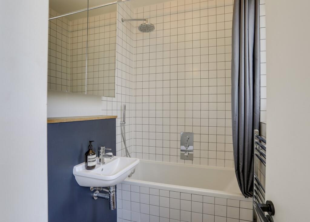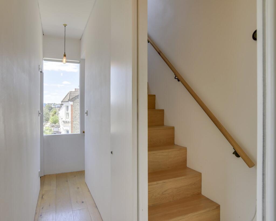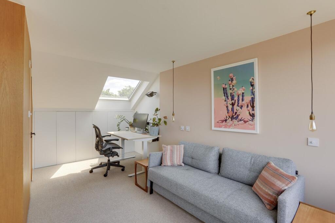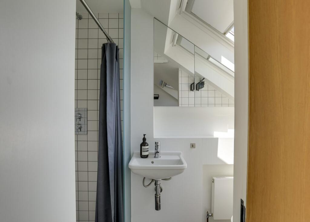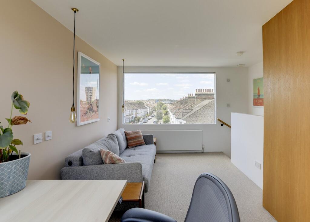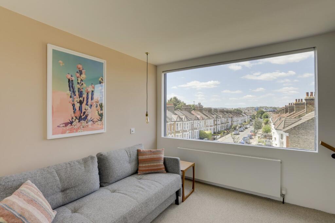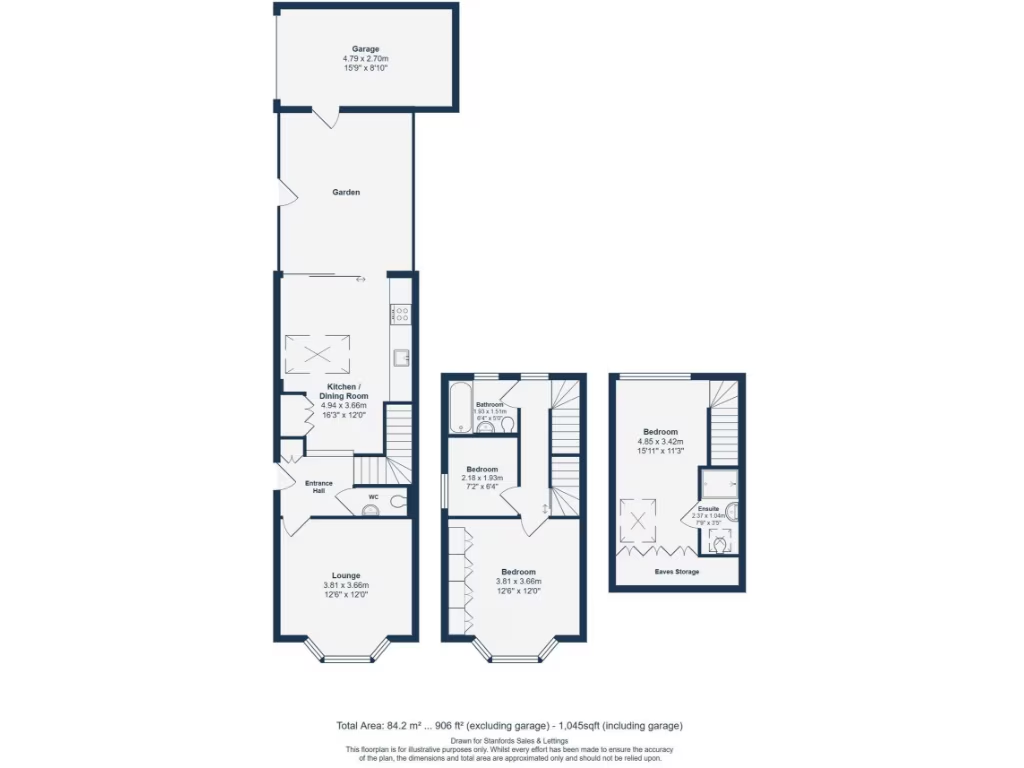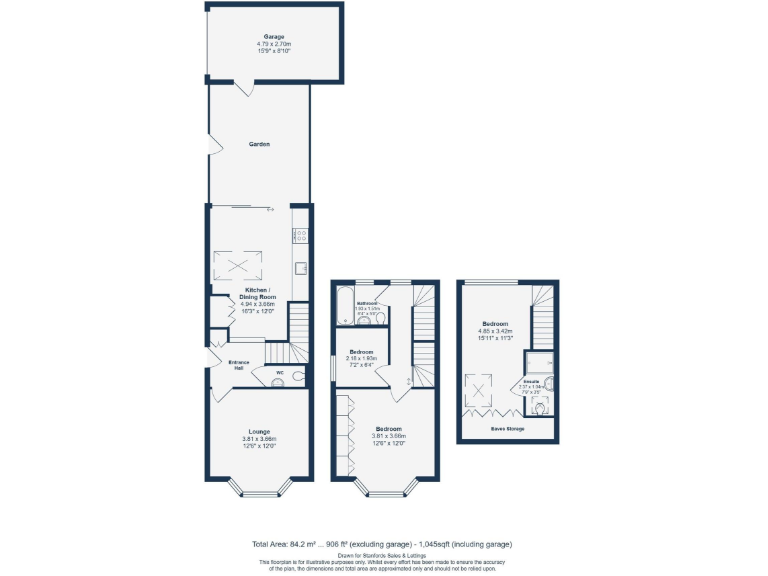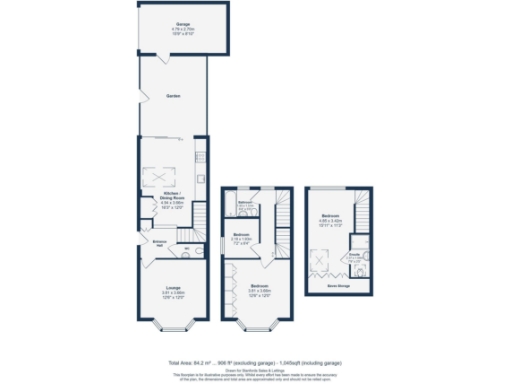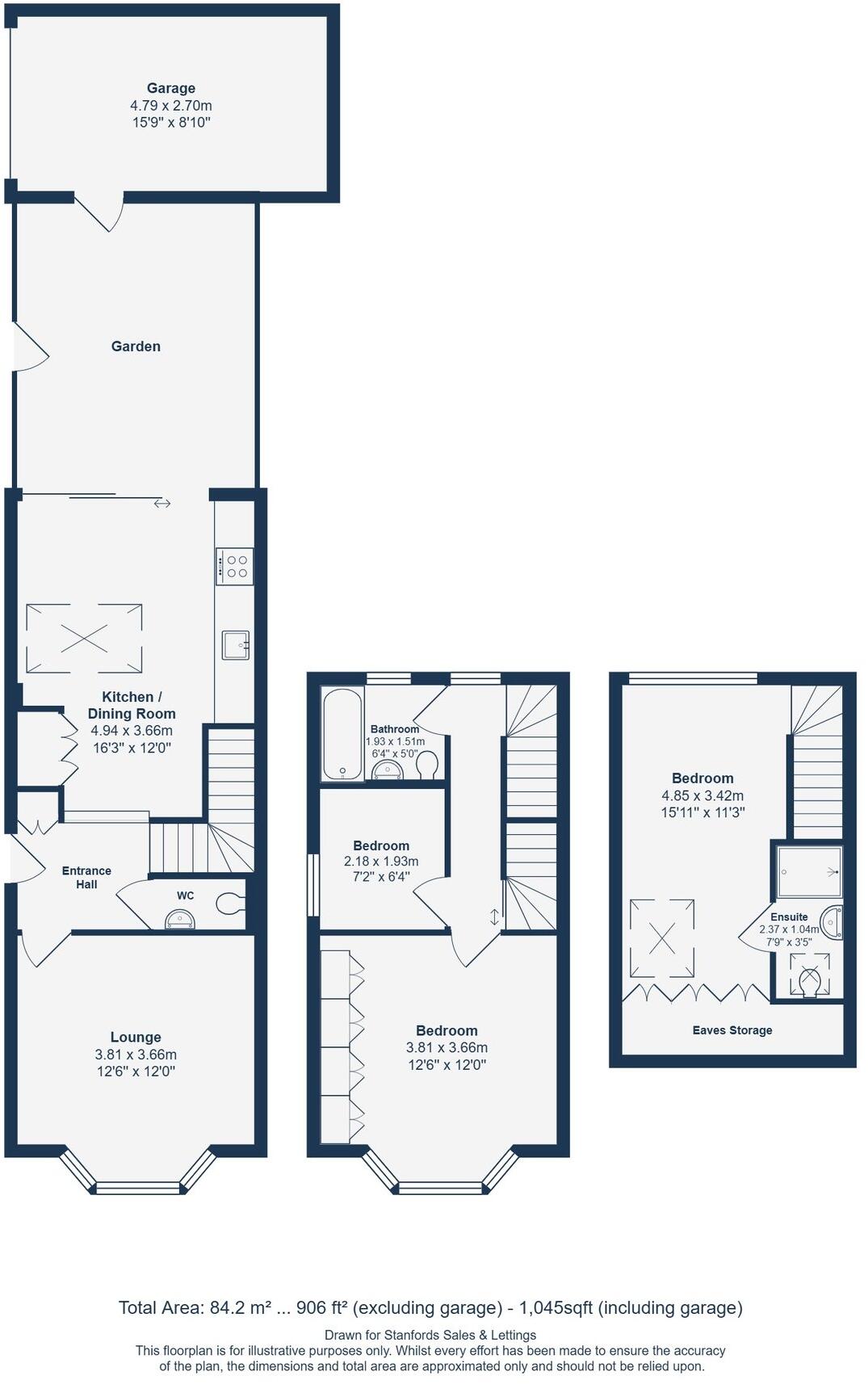Summary - 86A LALEHAM ROAD LONDON SE6 2HX
3 bed 2 bath End of Terrace
**Key Features:**
- Three bedrooms, including a loft conversion master suite
- Extended contemporary kitchen/dining area with polished concrete floor and bi-fold doors
- West-facing low-maintenance garden with hardwood cedar decking and garage access
- Located near Twin Catford and Hither Green stations, within 0.7 miles
- Just a short walk to Mountsfield Park and a selection of good schools
- Newly renovated, chain-free, freehold property
Welcome to this stunning modern end-of-terrace family home strategically located on the borders of Catford and Hither Green. This architect-designed property showcases a sleek, open-plan extended kitchen/dining area, where natural light floods in through bi-fold doors, seamlessly connecting the indoor space to a charming west-facing garden, perfect for outdoor gatherings. The main level includes a cozy lounge and convenient WC, while the first floor features a family bathroom, a versatile single bedroom/study, and a spacious double bedroom.
Ascend to the impressive loft conversion, which hosts a luxurious master suite with panoramic windows offering mesmerizing views over London, ample eaves storage, and an en-suite shower room. This home, measuring 1,045 sqft including the garage, combines contemporary design elements with the classic Victorian character of the area.
While the property is in exceptional condition, interested buyers should note the average room sizes and proximity to neighboring properties, which may limit some outdoor views. With excellent transport links, proximity to parks, and access to outstanding schools, this home is an ideal opportunity for families seeking comfort, style, and future potential in a thriving urban community. Don't miss out on this unique residence—schedule a viewing today!
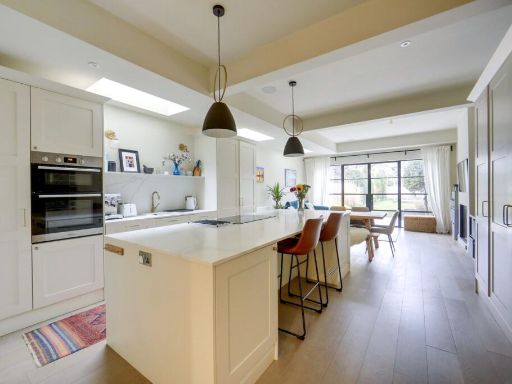 4 bedroom terraced house for sale in George Lane, Hither Green , London, SE13 — £985,000 • 4 bed • 1 bath • 1500 ft²
4 bedroom terraced house for sale in George Lane, Hither Green , London, SE13 — £985,000 • 4 bed • 1 bath • 1500 ft²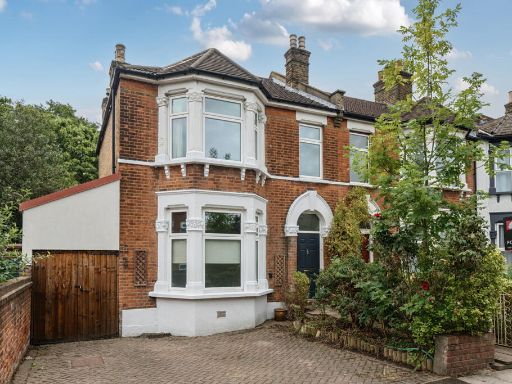 3 bedroom end of terrace house for sale in Torridon Road, London, SE6 — £750,000 • 3 bed • 2 bath • 1369 ft²
3 bedroom end of terrace house for sale in Torridon Road, London, SE6 — £750,000 • 3 bed • 2 bath • 1369 ft²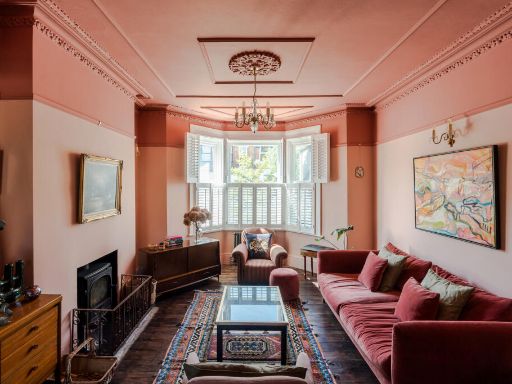 3 bedroom semi-detached house for sale in Ringstead Road, London SE6 — £825,000 • 3 bed • 1 bath • 1681 ft²
3 bedroom semi-detached house for sale in Ringstead Road, London SE6 — £825,000 • 3 bed • 1 bath • 1681 ft²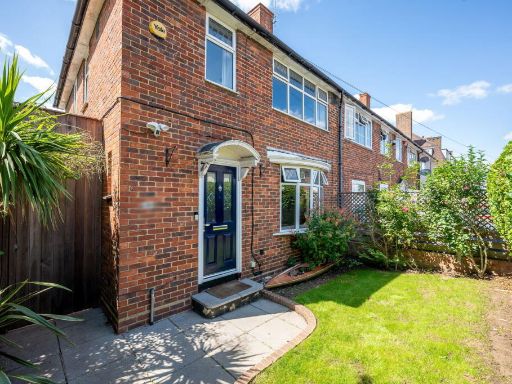 3 bedroom end of terrace house for sale in Crutchley Road, Catford, SE6 — £500,000 • 3 bed • 1 bath • 984 ft²
3 bedroom end of terrace house for sale in Crutchley Road, Catford, SE6 — £500,000 • 3 bed • 1 bath • 984 ft²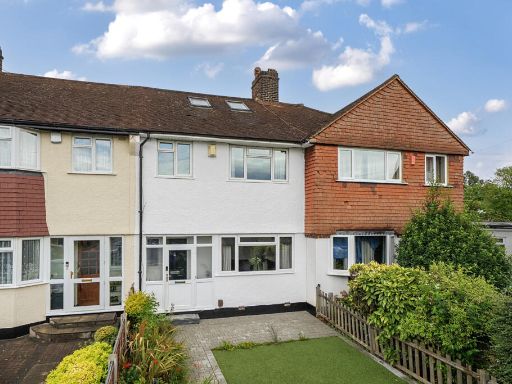 4 bedroom terraced house for sale in Bramdean Gardens, Lee, SE12 — £600,000 • 4 bed • 2 bath • 1115 ft²
4 bedroom terraced house for sale in Bramdean Gardens, Lee, SE12 — £600,000 • 4 bed • 2 bath • 1115 ft²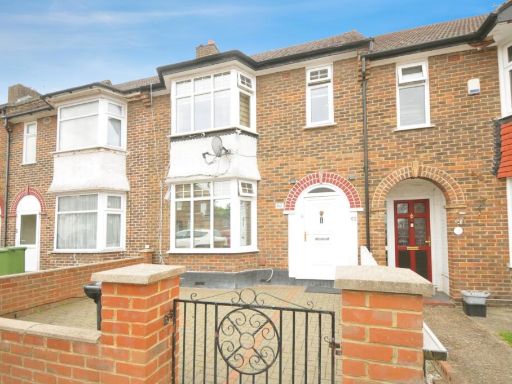 4 bedroom terraced house for sale in South Park Crescent, LONDON, London, SE6 — £550,000 • 4 bed • 2 bath • 1247 ft²
4 bedroom terraced house for sale in South Park Crescent, LONDON, London, SE6 — £550,000 • 4 bed • 2 bath • 1247 ft²