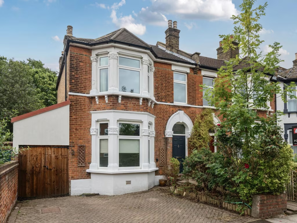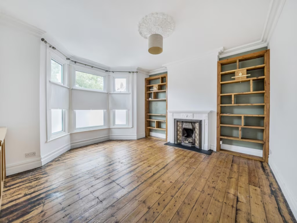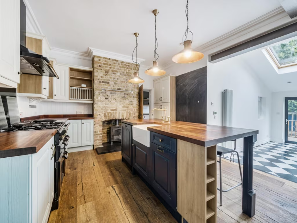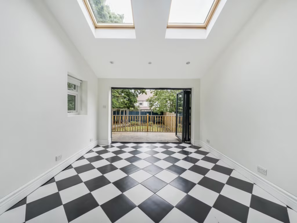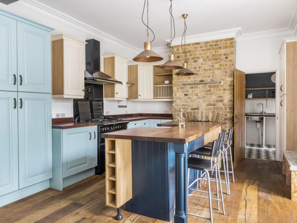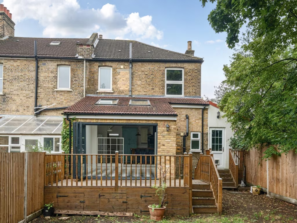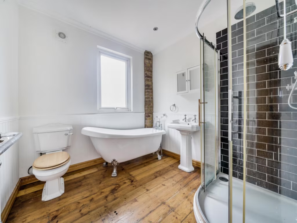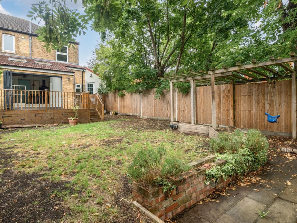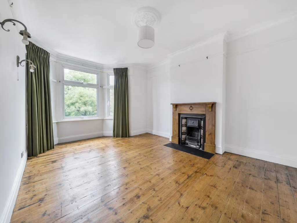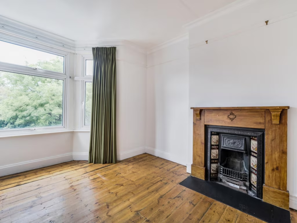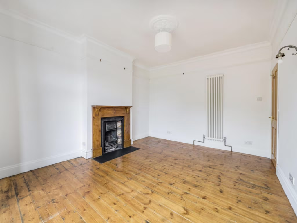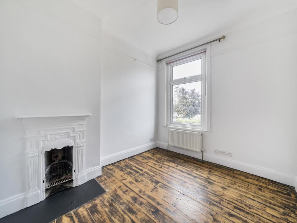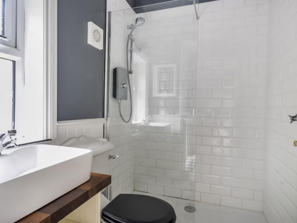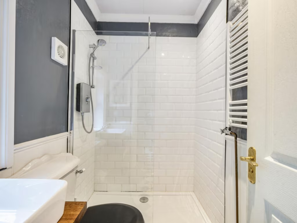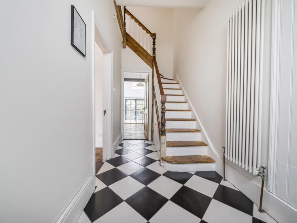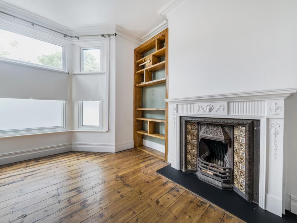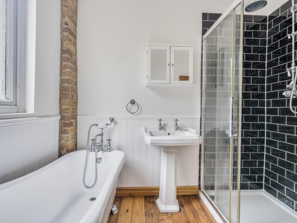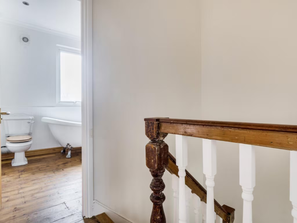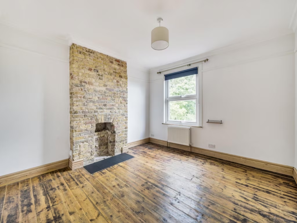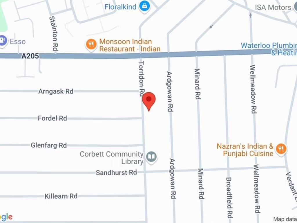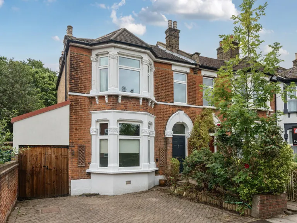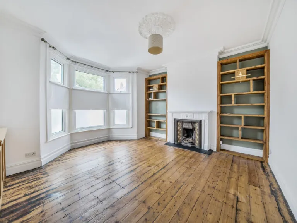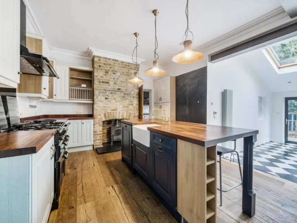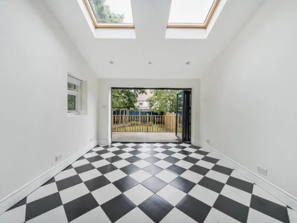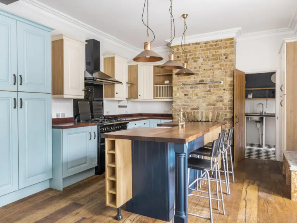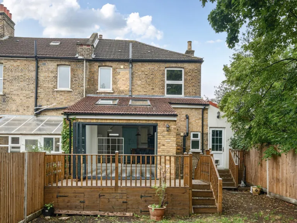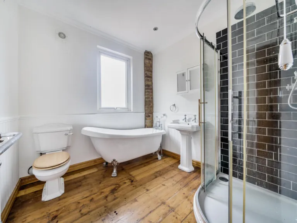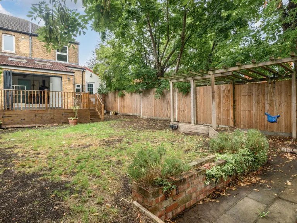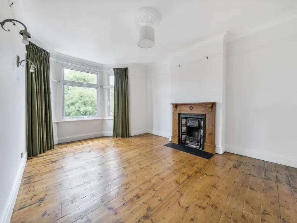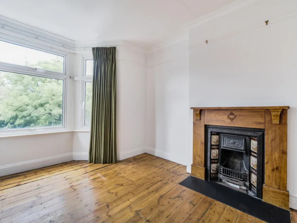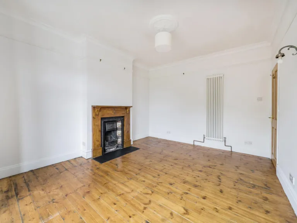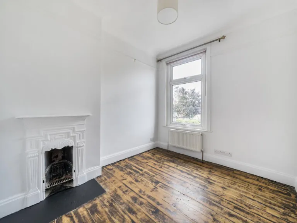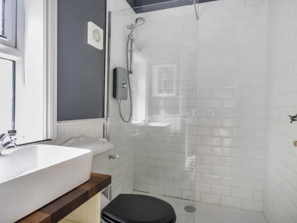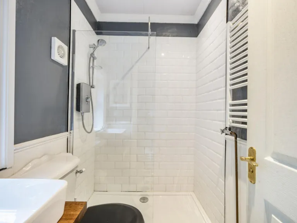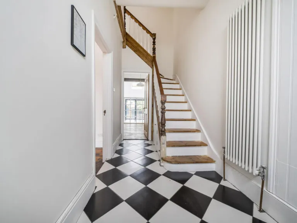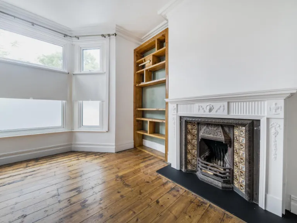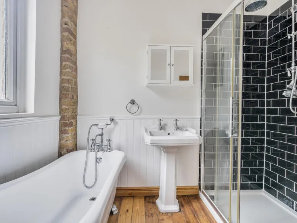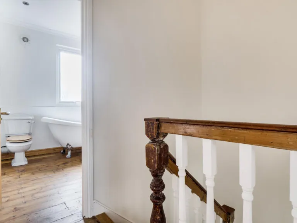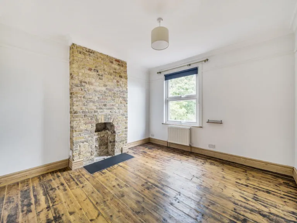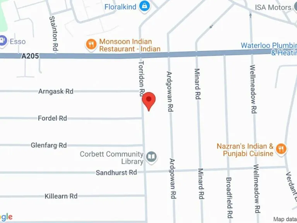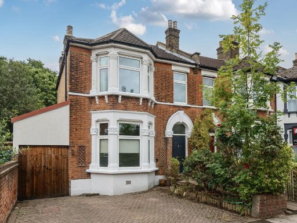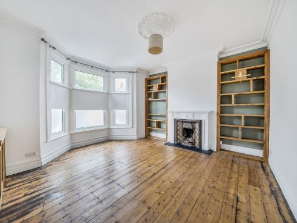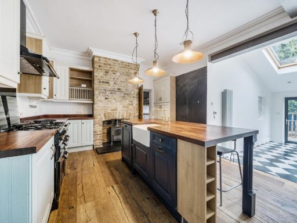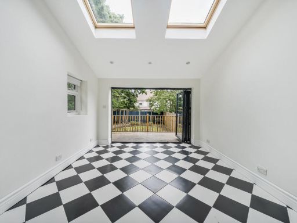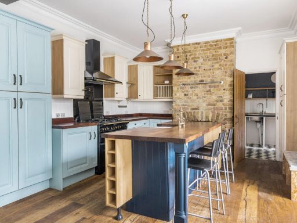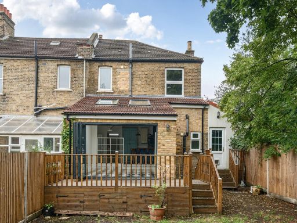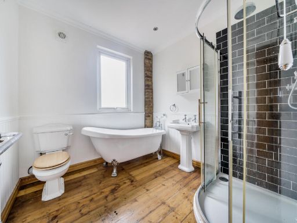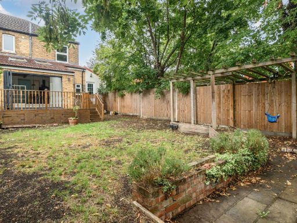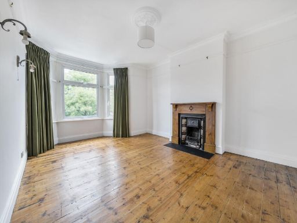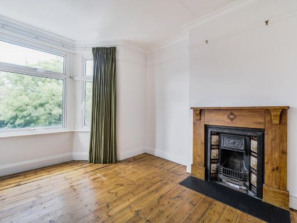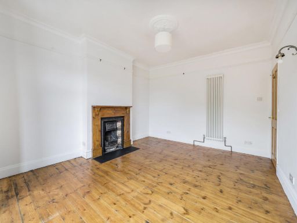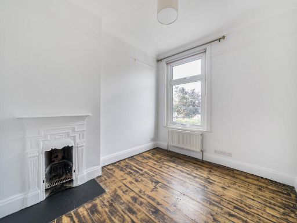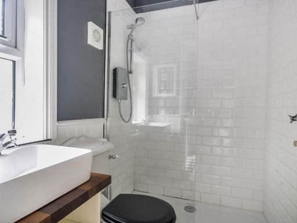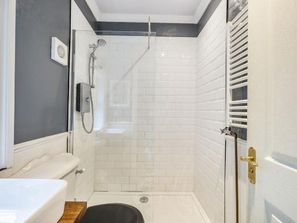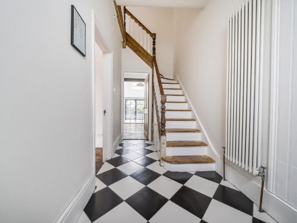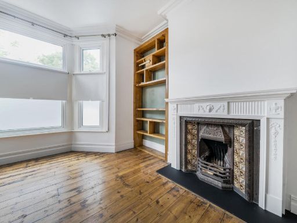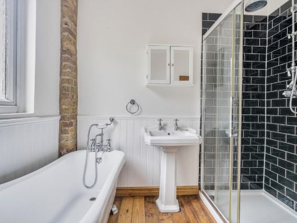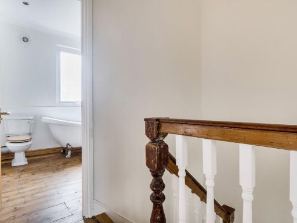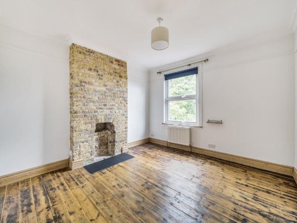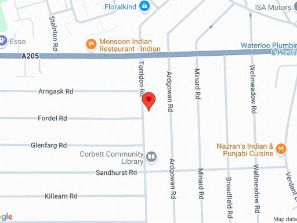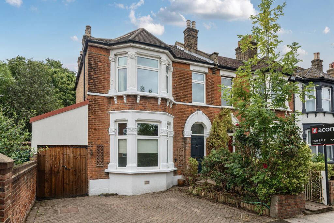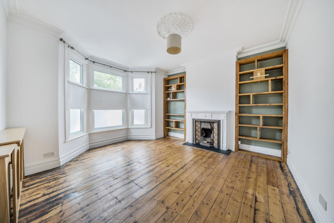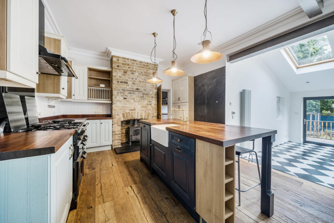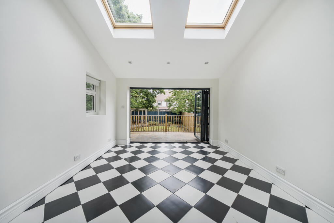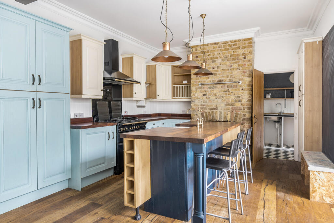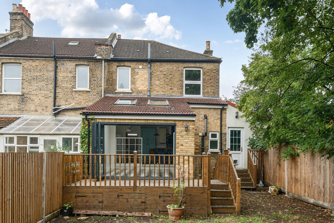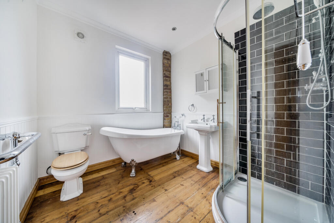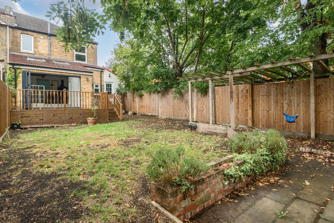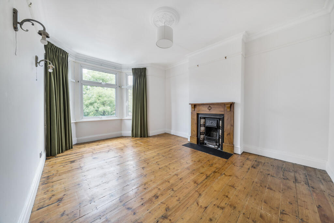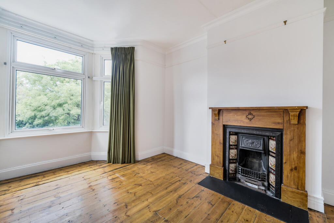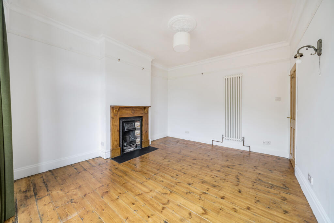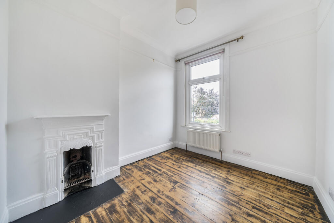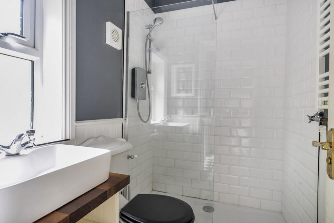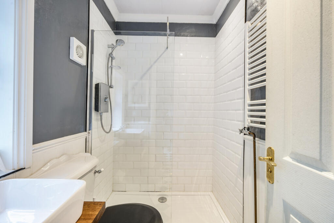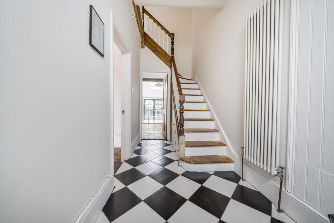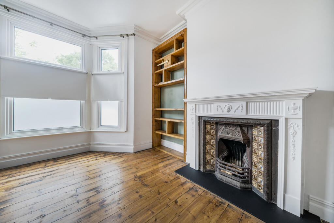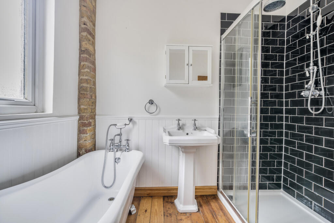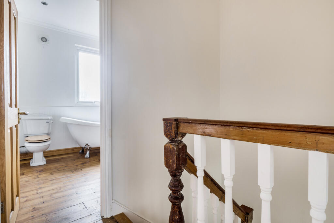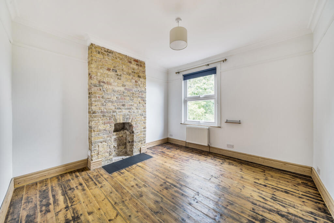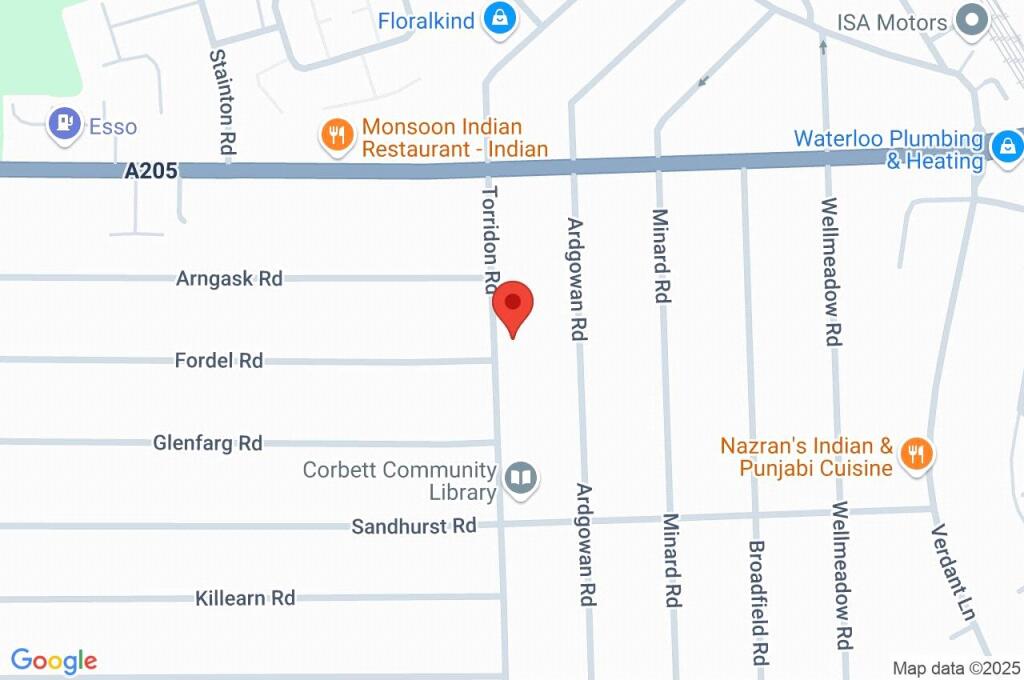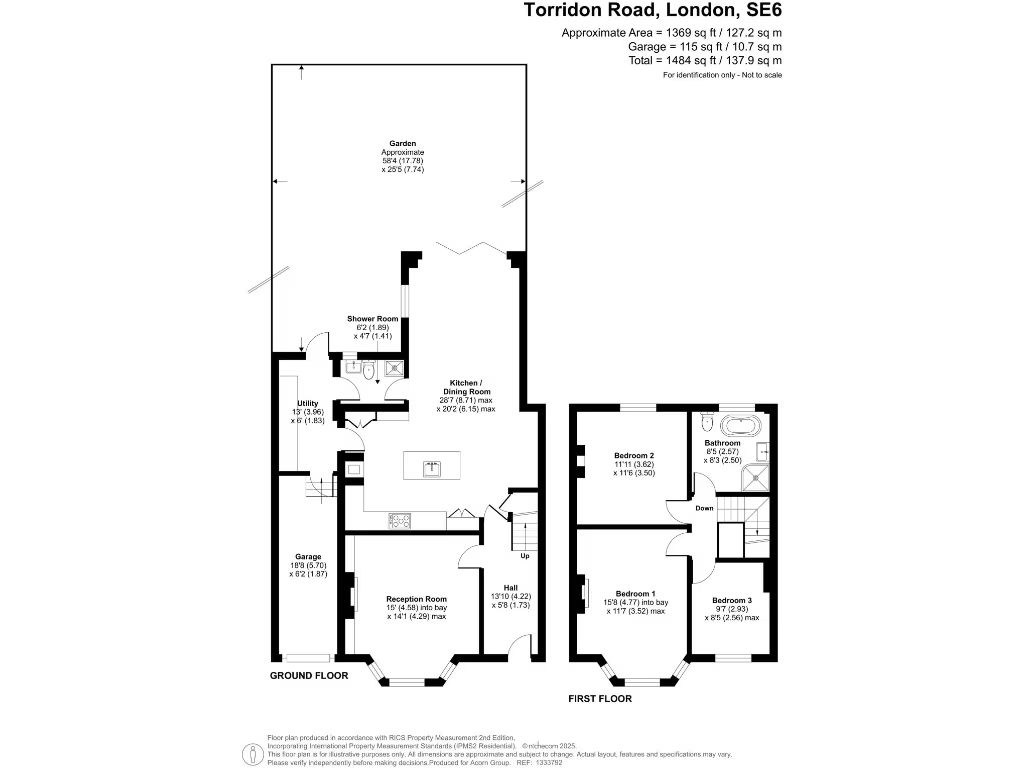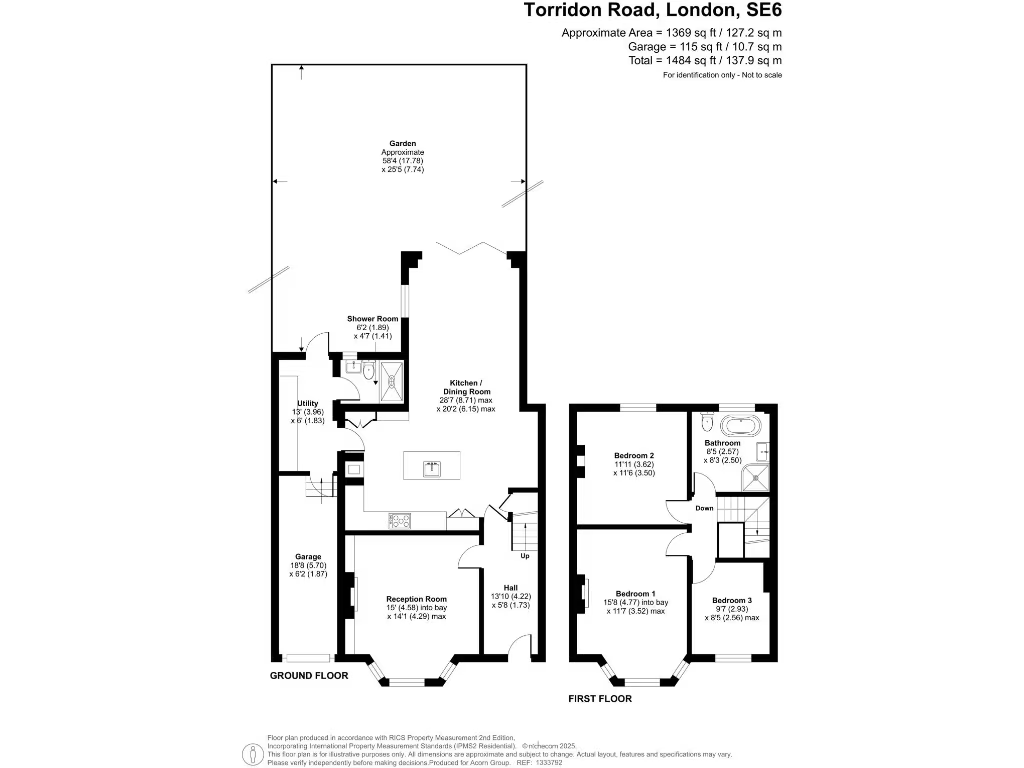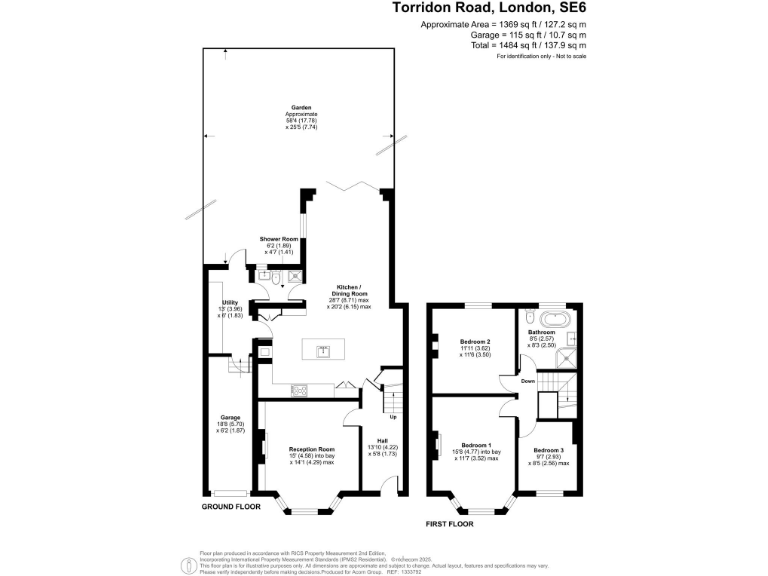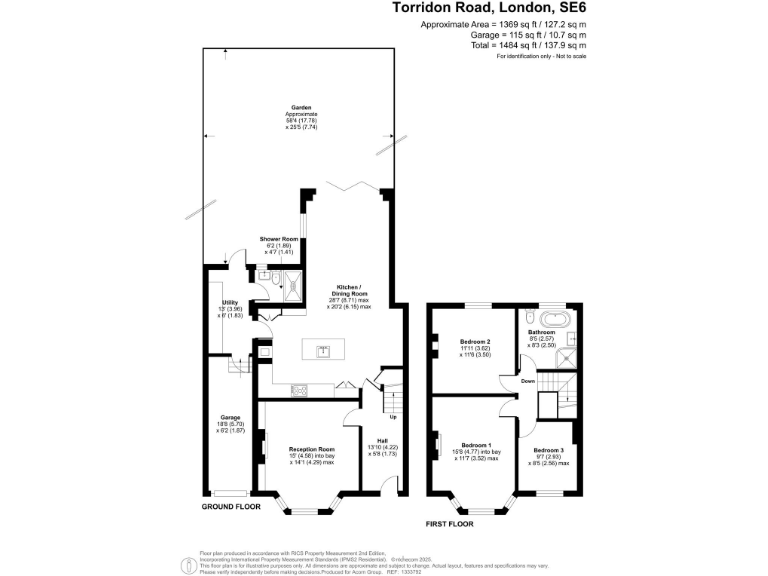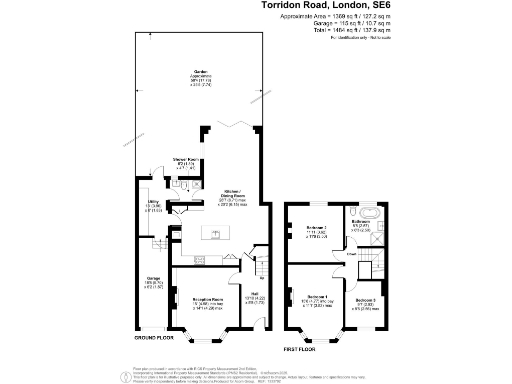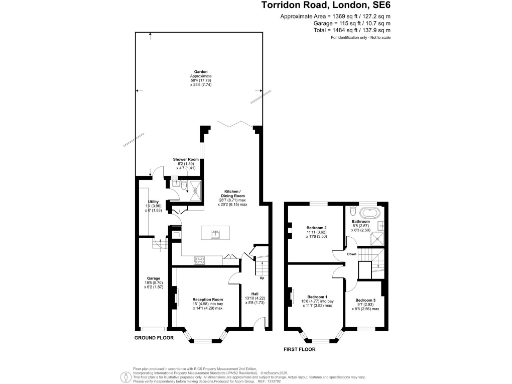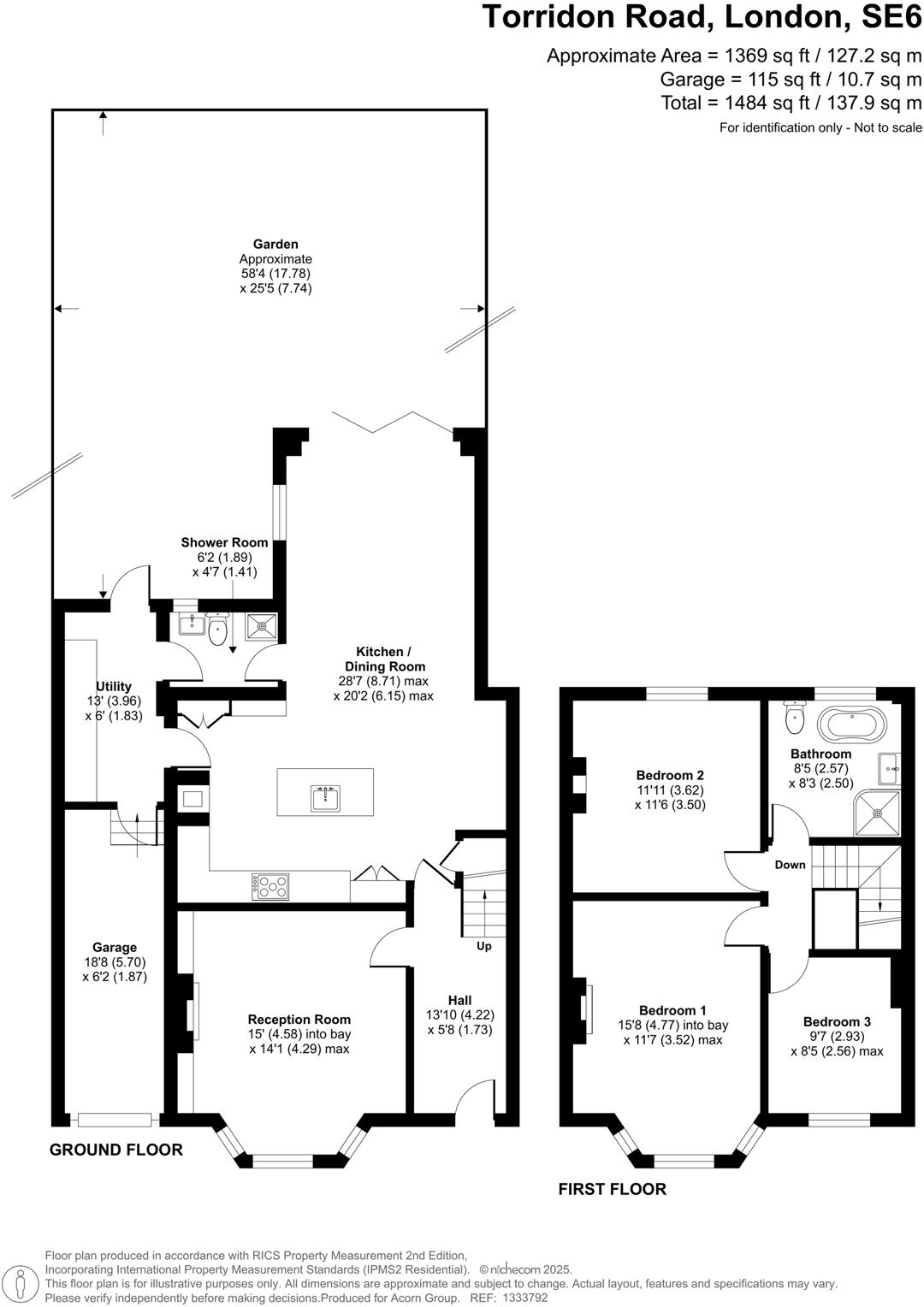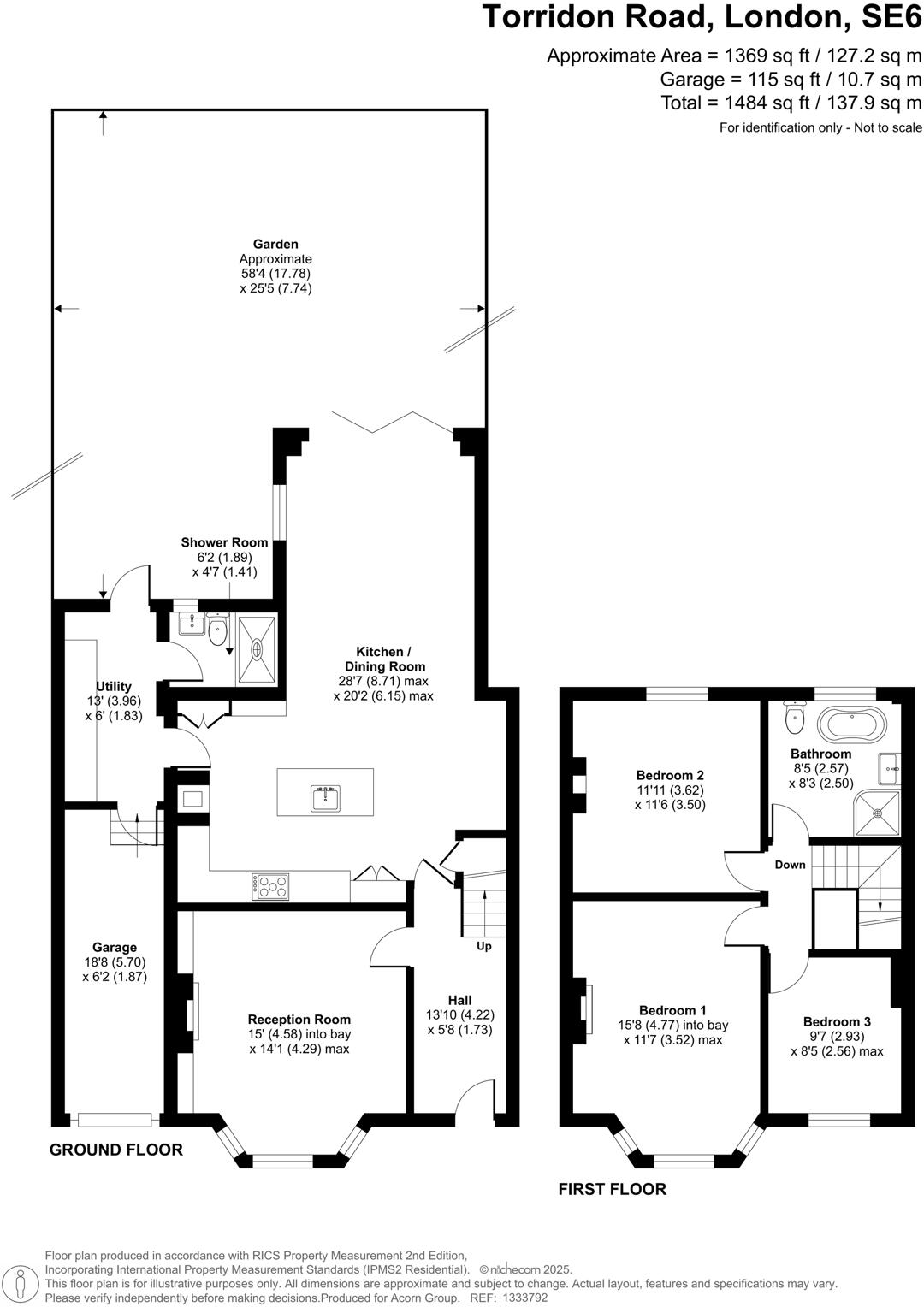Summary - 39 TORRIDON ROAD LONDON SE6 1RQ
3 bed 2 bath End of Terrace
Newly renovated 3-bed period home with open-plan living, garden and garage, 0.6 miles to Hither Green Station.
Chain free, newly renovated period end-terrace, 1,369 sq ft
Open-plan kitchen/dining with underfloor heating and bi-fold doors
Three bedrooms; large four-piece family bathroom with roll-top bath
Landscaped rear garden, raised deck, lawn and patio; extension potential
Off-street parking and integral garage provide secure vehicle space
Hither Green Station approximately 0.6 miles for easy commuting
Built c.1900–1929 with solid brick walls — likely no cavity insulation
Area shows local deprivation; crime levels average
Set over multiple floors with 1,369 sq ft of living space, this newly renovated period end-of-terrace blends Victorian character with contemporary living. The ground floor has a large front reception with bay window and original features, plus a standout open-plan kitchen/dining area with bespoke units, underfloor heating and bi-fold doors to a raised deck. Off-street parking and an integral garage add practical convenience for families.
Three well-proportioned first-floor bedrooms sit alongside a spacious four-piece bathroom with roll-top bath and separate shower. The landscaped rear garden with lawn and patio provides private outdoor space and scope for family use or further extension (subject to planning). Hither Green Station is approximately 0.6 miles away, offering straightforward rail links for commuting.
The house is offered chain free and has been extensively remodelled, so it’s ready to move into. Practical points to note: the property dates from c.1900–1929 and the original solid-brick walls are assumed to lack modern cavity insulation. Council tax is moderate and local crime is average. The immediate area shows signs of deprivation despite a local mix of established tech workers and inner-city amenities.
This home will suit growing families seeking period charm combined with contemporary living and good transport links. Buyers seeking a fully energy‑efficient dwelling should budget for potential insulation or thermal upgrades; there is also scope to add value through planned extension or internal reconfiguration.
 4 bedroom terraced house for sale in Wellmeadow Road, London, SE13 — £1,200,000 • 4 bed • 2 bath • 1708 ft²
4 bedroom terraced house for sale in Wellmeadow Road, London, SE13 — £1,200,000 • 4 bed • 2 bath • 1708 ft²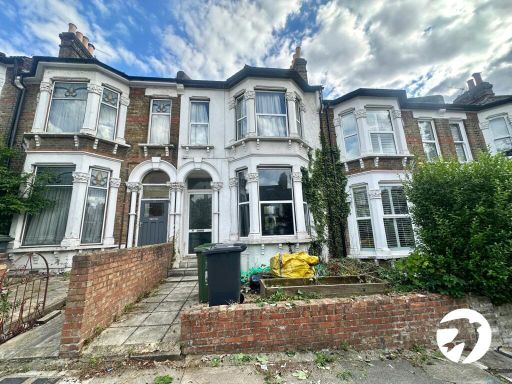 3 bedroom terraced house for sale in Mount Pleasant Road, London, SE13 — £650,000 • 3 bed • 1 bath • 1356 ft²
3 bedroom terraced house for sale in Mount Pleasant Road, London, SE13 — £650,000 • 3 bed • 1 bath • 1356 ft²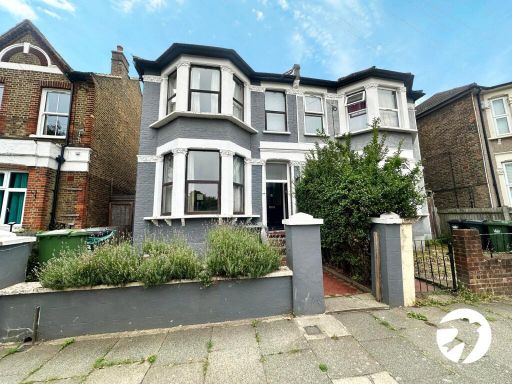 3 bedroom semi-detached house for sale in Fordyce Road, London, SE13 — £750,000 • 3 bed • 2 bath • 1808 ft²
3 bedroom semi-detached house for sale in Fordyce Road, London, SE13 — £750,000 • 3 bed • 2 bath • 1808 ft²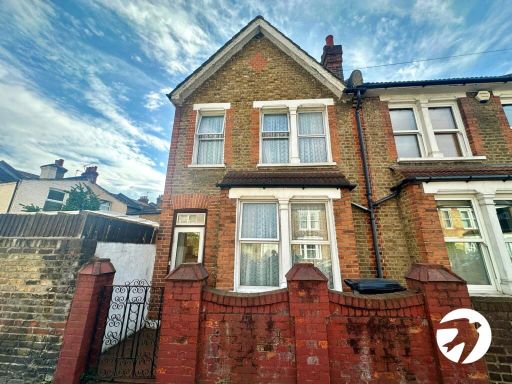 2 bedroom end of terrace house for sale in Leahurst Road, London, SE13 — £550,000 • 2 bed • 1 bath • 1087 ft²
2 bedroom end of terrace house for sale in Leahurst Road, London, SE13 — £550,000 • 2 bed • 1 bath • 1087 ft²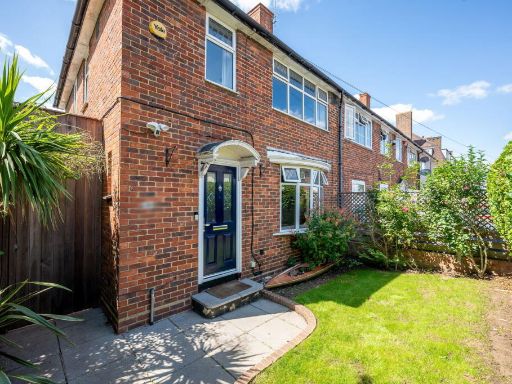 3 bedroom end of terrace house for sale in Crutchley Road, Catford, SE6 — £500,000 • 3 bed • 1 bath • 984 ft²
3 bedroom end of terrace house for sale in Crutchley Road, Catford, SE6 — £500,000 • 3 bed • 1 bath • 984 ft²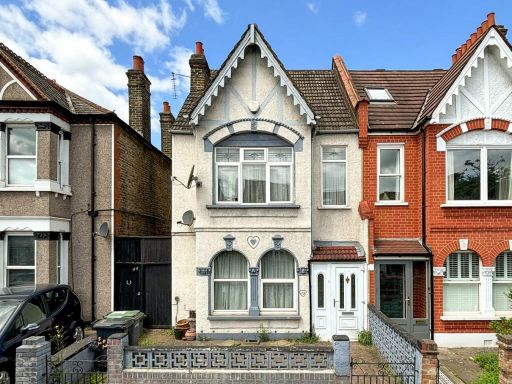 3 bedroom end of terrace house for sale in Verdant Lane, Catford, London, SE6 — £550,000 • 3 bed • 1 bath • 1400 ft²
3 bedroom end of terrace house for sale in Verdant Lane, Catford, London, SE6 — £550,000 • 3 bed • 1 bath • 1400 ft²