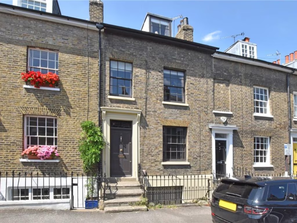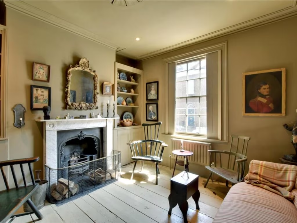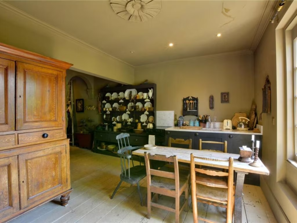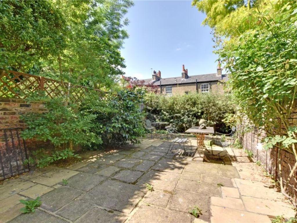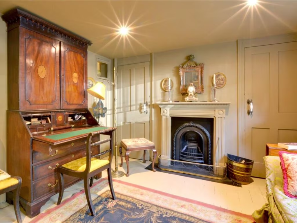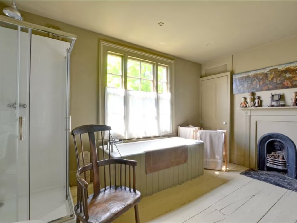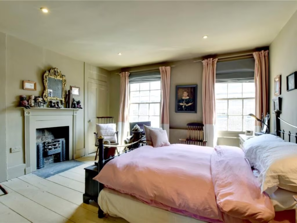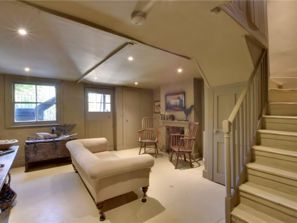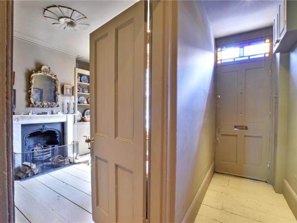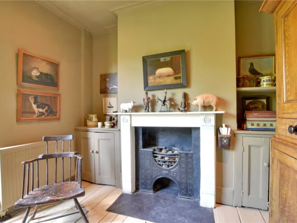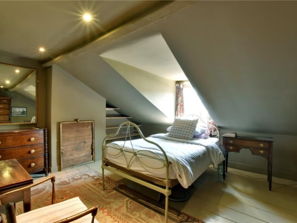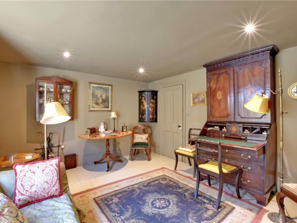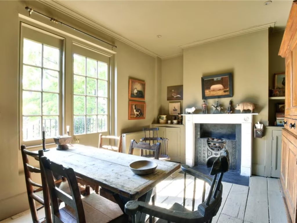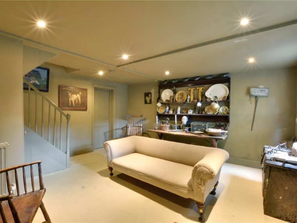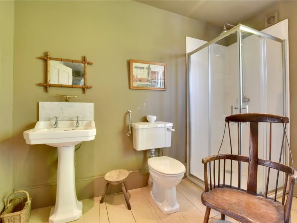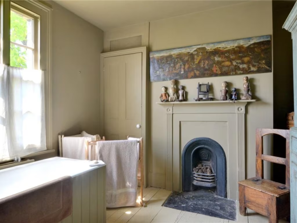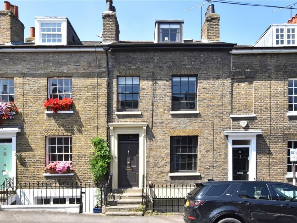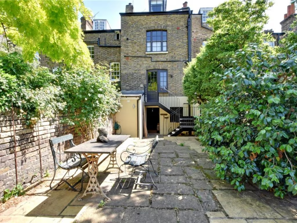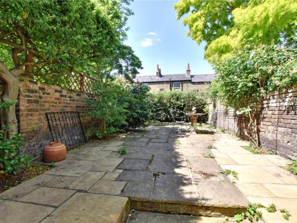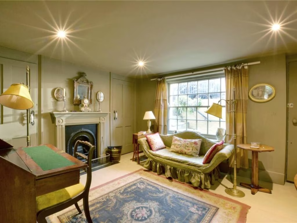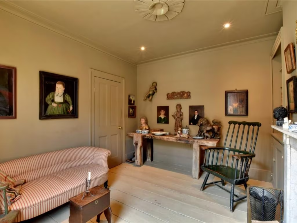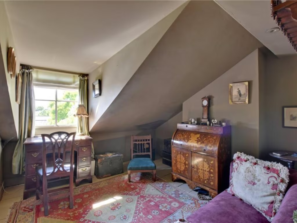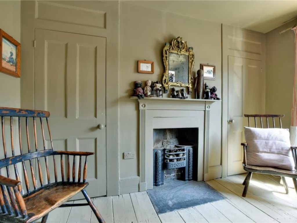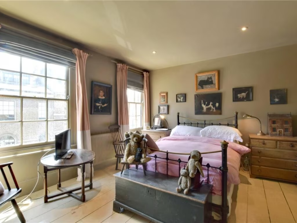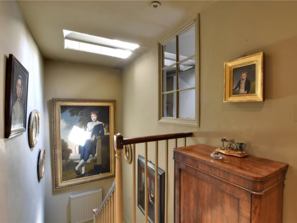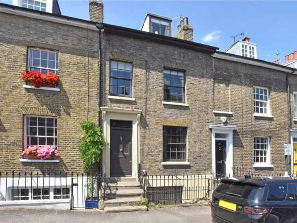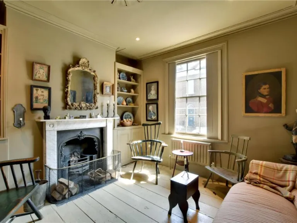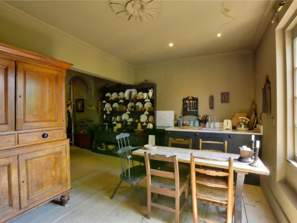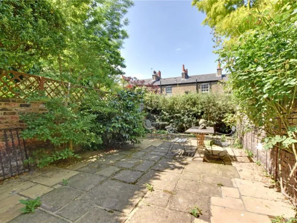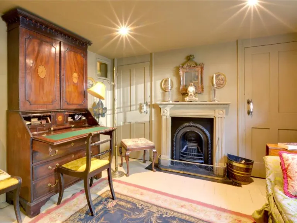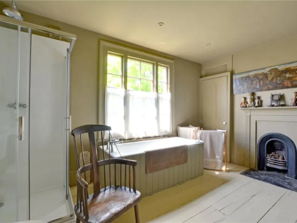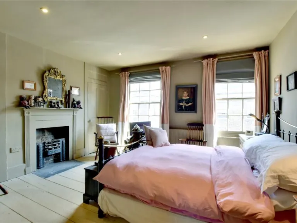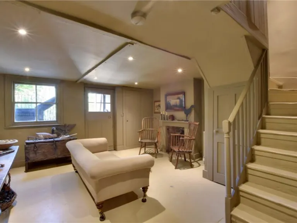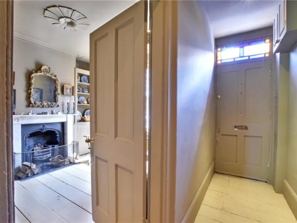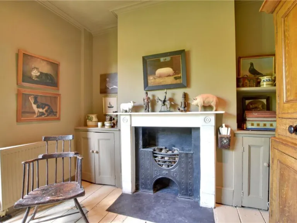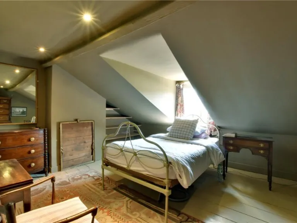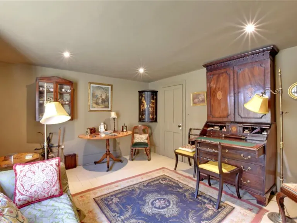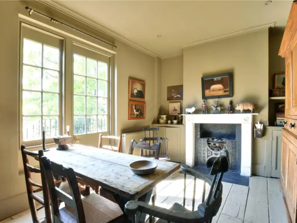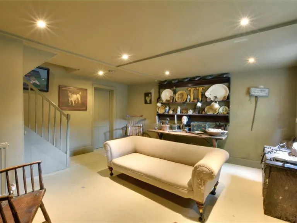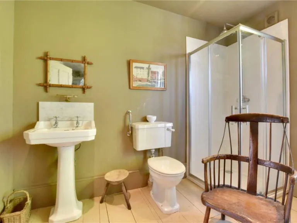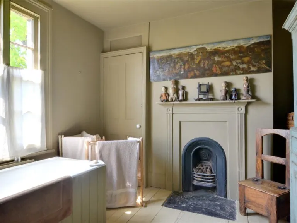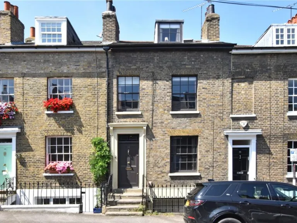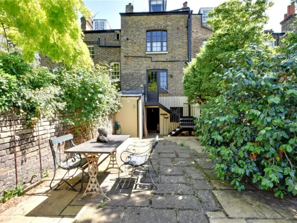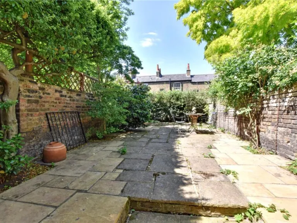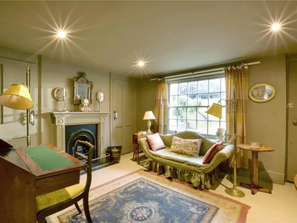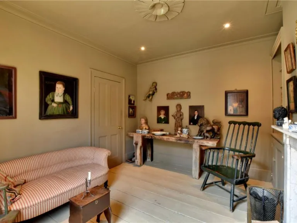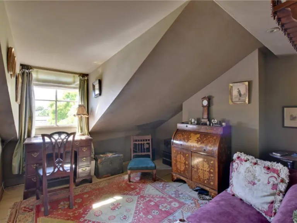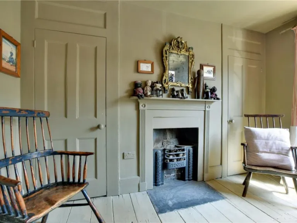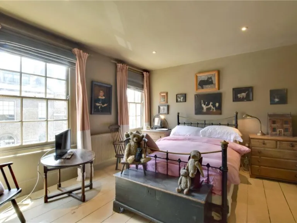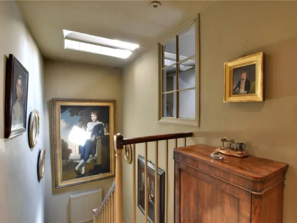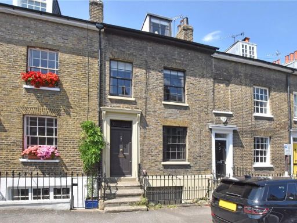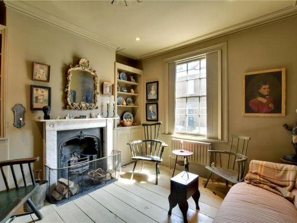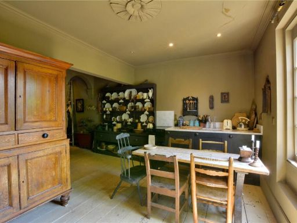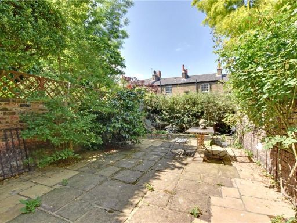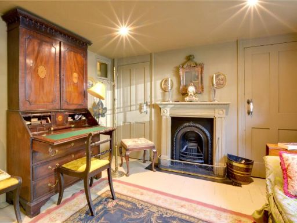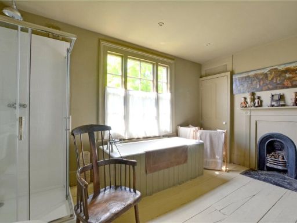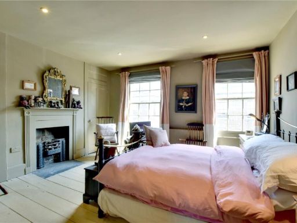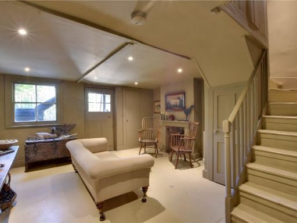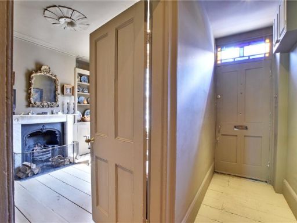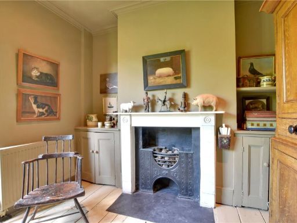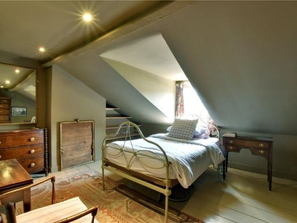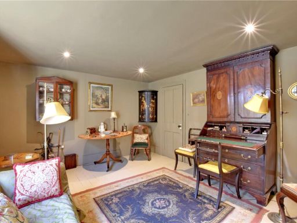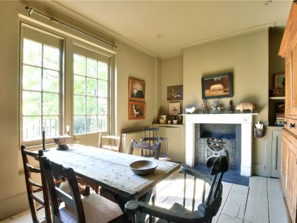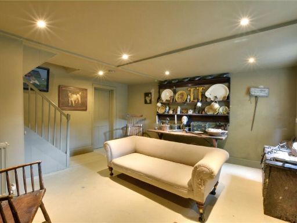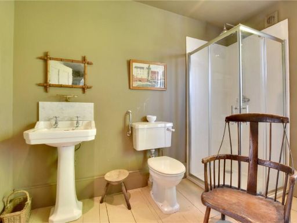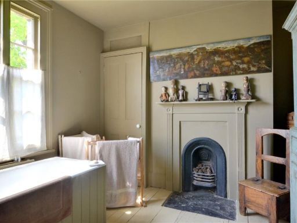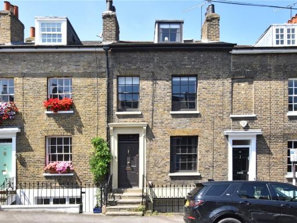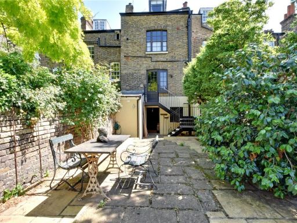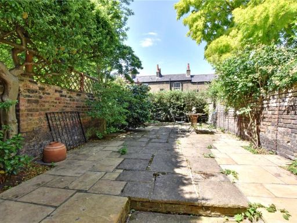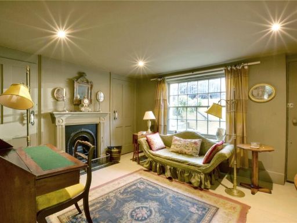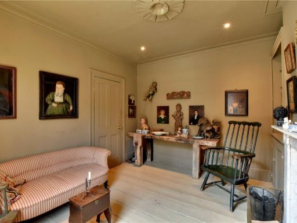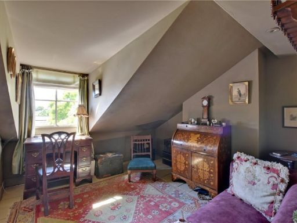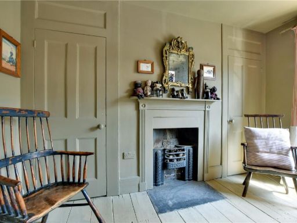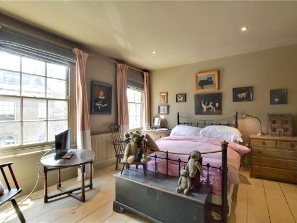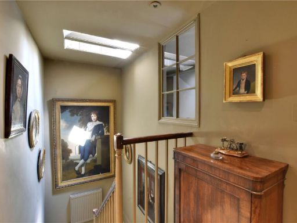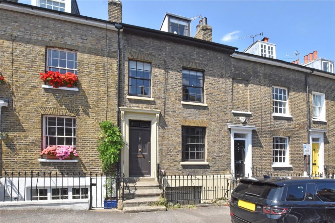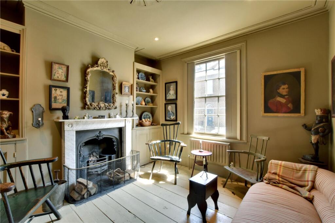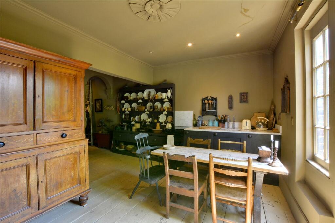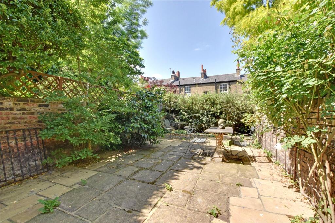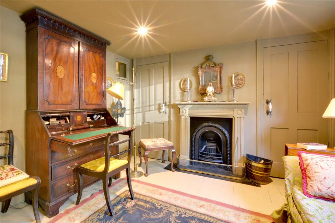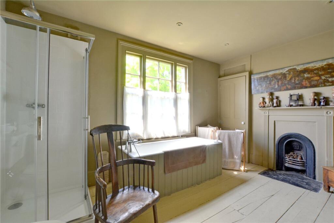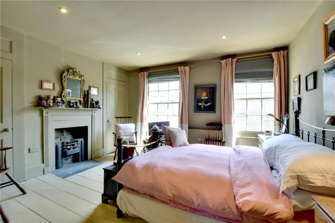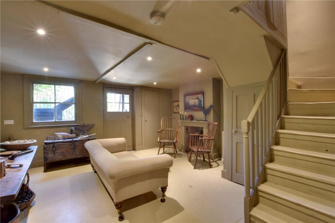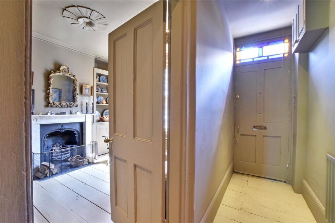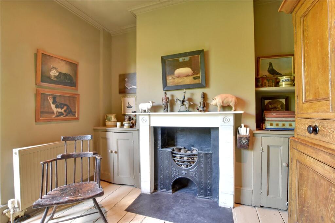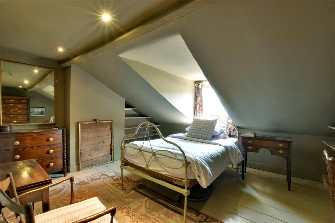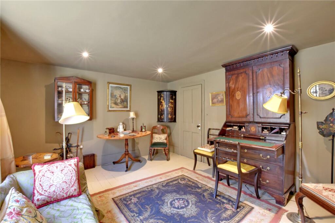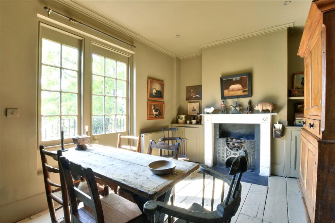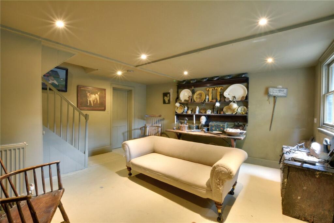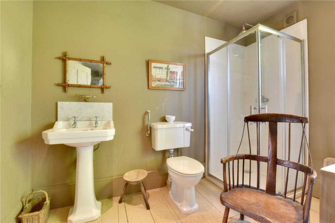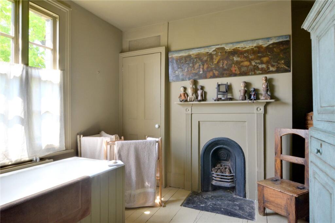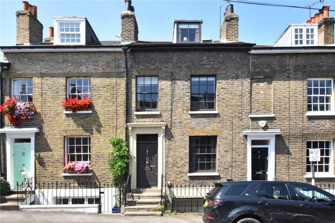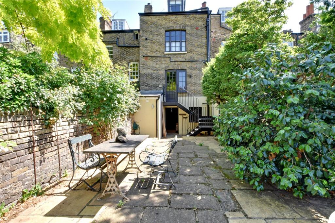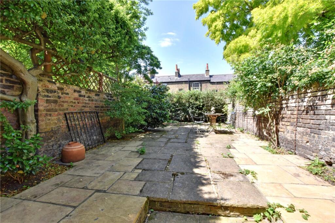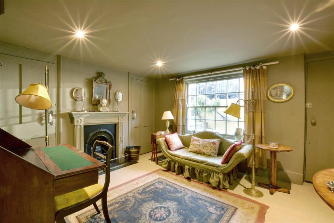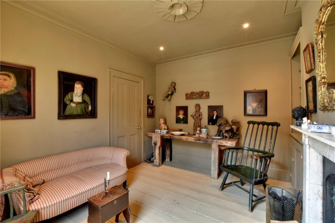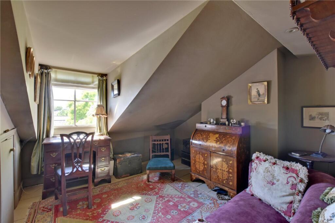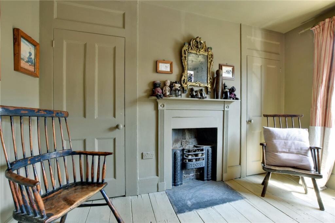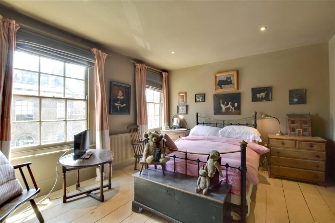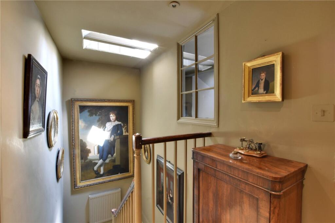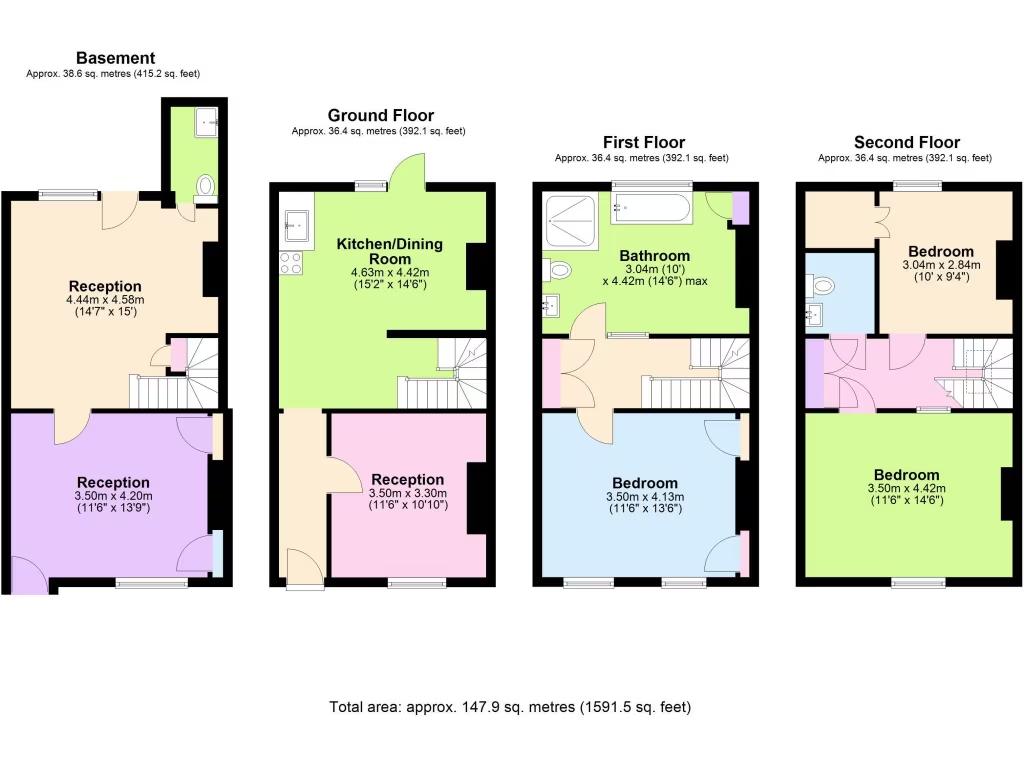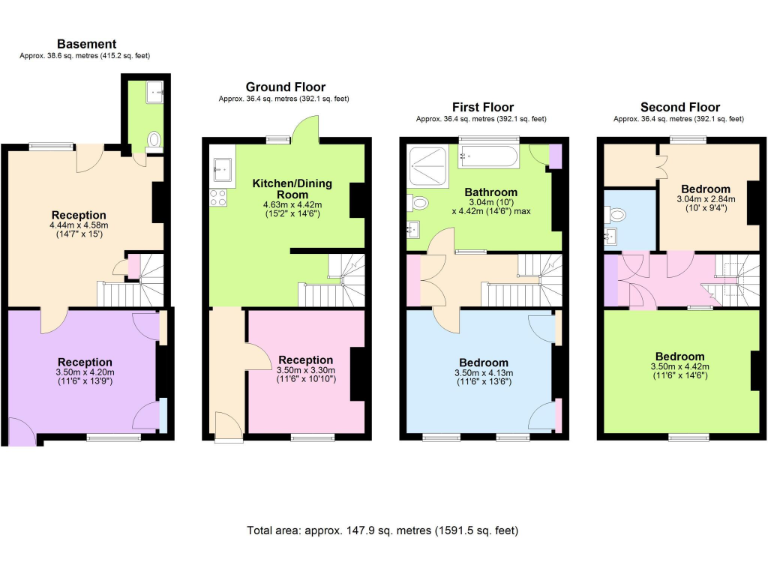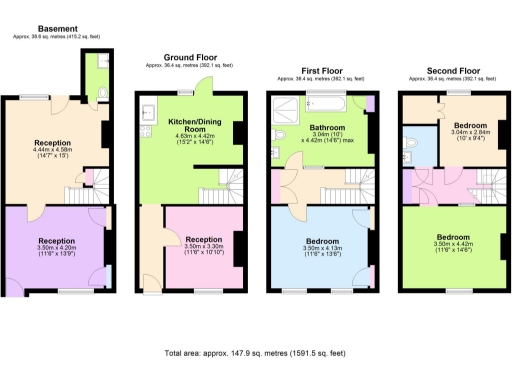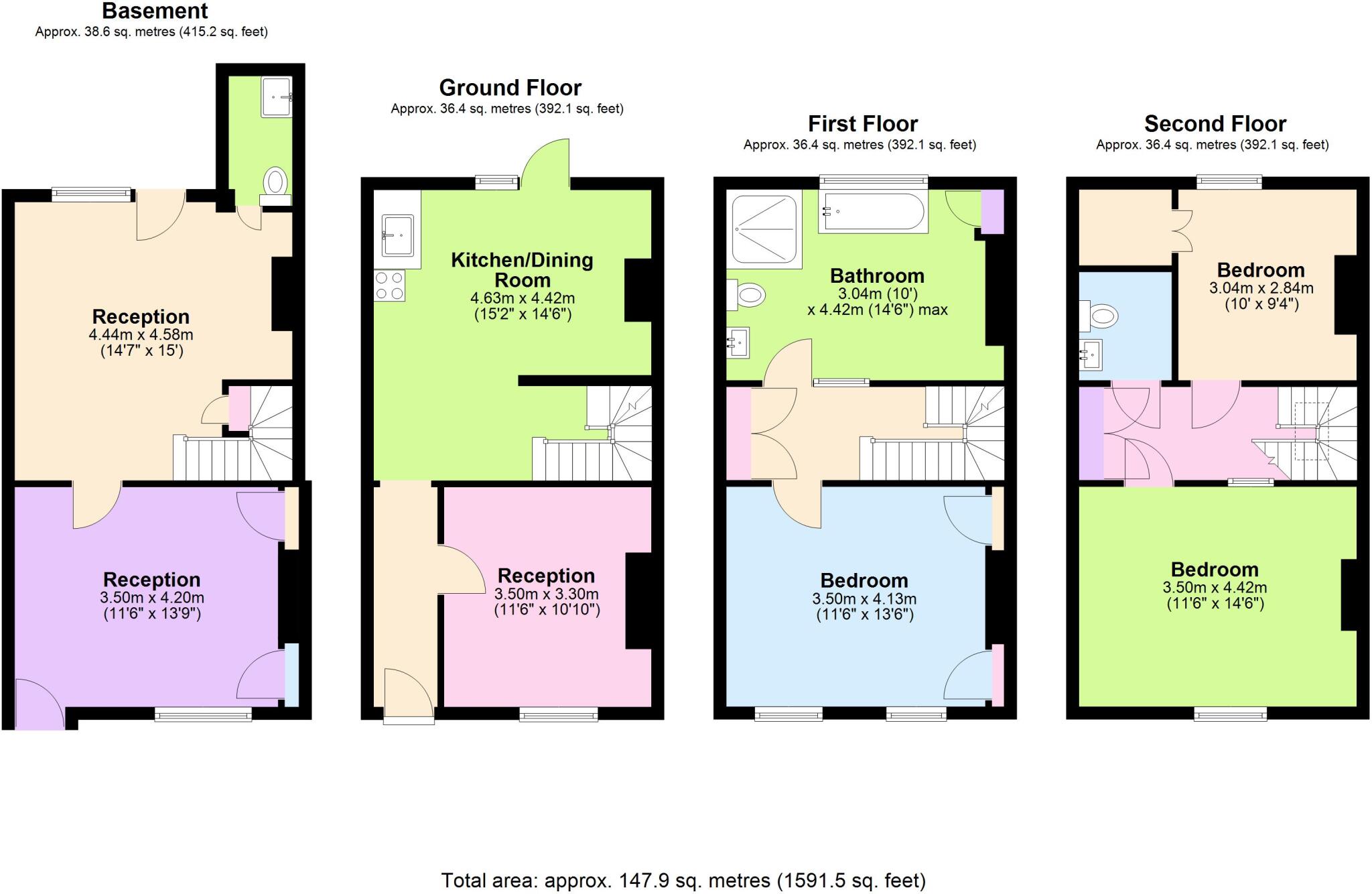Summary - 14 PRIOR STREET LONDON SE10 8SF
3 bed 1 bath Terraced
- Early Victorian terraced house, built circa 1840s
- Approximately 1,591 sq ft across four floors
- Three bedrooms and three reception rooms
- Large kitchen breakfast room and 14ft main bathroom
- Two separate WCs, freehold tenure
- Large west-facing garden, quiet residential road
- Single full bathroom for three bedrooms may be limiting
- Above-average local crime; council tax quite expensive
A handsome early-Victorian terrace offering generous, flexible living across four floors — ideal for an established family seeking period charm near Greenwich Park. The house retains original features such as sash windows, fireplaces and high ceilings, with three reception rooms, a large kitchen/breakfast room and a substantial living footprint (approx. 1,591 sq ft). Its layout suits family life and entertaining, with easy access to the Royal Park, town centre amenities and excellent transport links (mainline, DLR and river services).
Practical benefits include a sizeable west-facing garden, two separate WCs and a long 14ft bathroom. The property is freehold and sits on a quiet road in a highly regarded part of West Greenwich, close to good primary and secondary schools and the cultural attractions of Maritime Greenwich.
Buyers should note material considerations: there is only one full bathroom for three bedrooms, which can be limiting for larger families; the plot is relatively small despite the home's internal size; and living in a central urban area brings above-average local crime statistics. Council tax is described as quite expensive. As an 1840s house, ongoing maintenance and sensitive upkeep of period fabric should be expected.
Overall this is a characterful family home with clear scope to modernise or reconfigure to suit contemporary family needs. Its location and scale make it attractive to those valuing proximity to green space, schools and central Greenwich life, while the combination of period detail and flexible layout offers tangible long-term value.
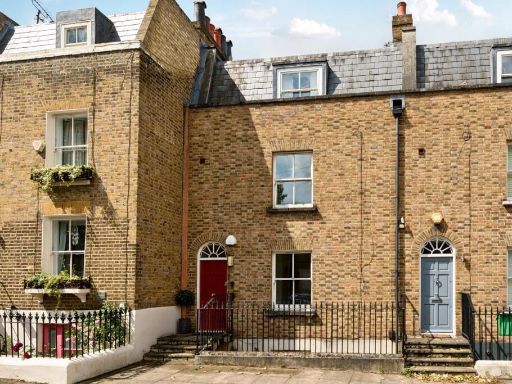 4 bedroom terraced house for sale in Greenwich Park Street, London, SE10 — £1,200,000 • 4 bed • 3 bath • 1818 ft²
4 bedroom terraced house for sale in Greenwich Park Street, London, SE10 — £1,200,000 • 4 bed • 3 bath • 1818 ft²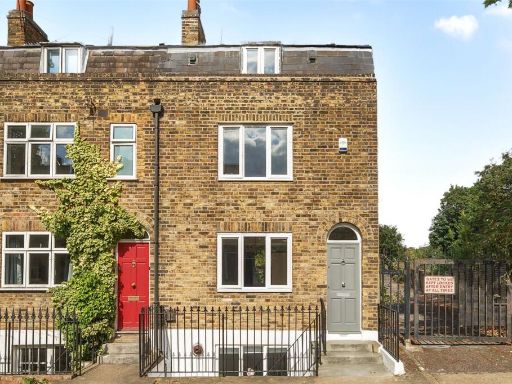 4 bedroom semi-detached house for sale in Greenwich Park Street, Greenwich, SE10 — £1,350,000 • 4 bed • 2 bath • 1636 ft²
4 bedroom semi-detached house for sale in Greenwich Park Street, Greenwich, SE10 — £1,350,000 • 4 bed • 2 bath • 1636 ft²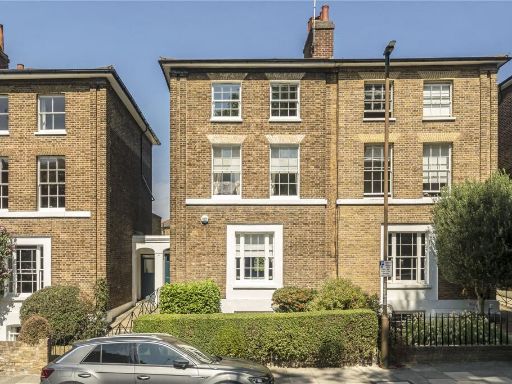 4 bedroom terraced house for sale in Hyde Vale, Greenwich, SE10 — £2,350,000 • 4 bed • 3 bath • 2416 ft²
4 bedroom terraced house for sale in Hyde Vale, Greenwich, SE10 — £2,350,000 • 4 bed • 3 bath • 2416 ft²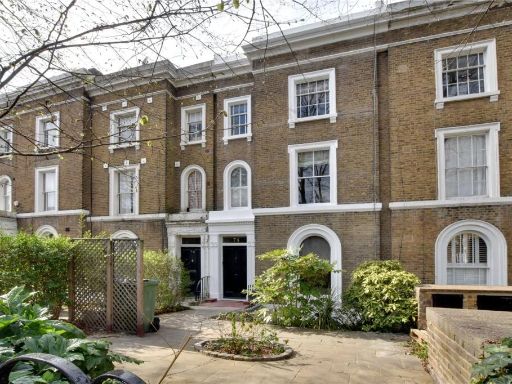 4 bedroom terraced house for sale in Greenwich South Street, Greenwich, London, SE10 — £1,500,000 • 4 bed • 2 bath • 1924 ft²
4 bedroom terraced house for sale in Greenwich South Street, Greenwich, London, SE10 — £1,500,000 • 4 bed • 2 bath • 1924 ft²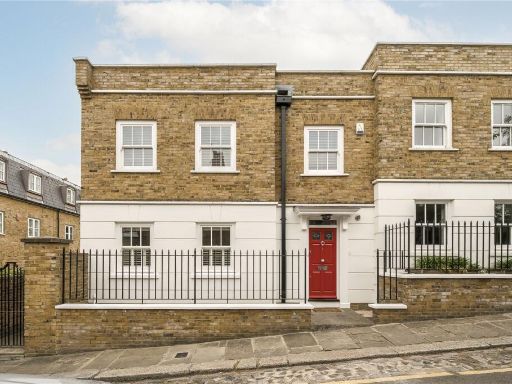 5 bedroom end of terrace house for sale in Georgette Place, Greenwich, SE10 — £1,900,000 • 5 bed • 3 bath • 2204 ft²
5 bedroom end of terrace house for sale in Georgette Place, Greenwich, SE10 — £1,900,000 • 5 bed • 3 bath • 2204 ft²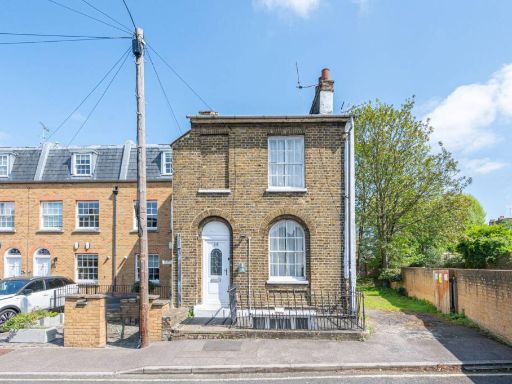 4 bedroom end of terrace house for sale in Trafalgar Grove, Greenwich, London, SE10 — £1,250,000 • 4 bed • 1 bath • 1143 ft²
4 bedroom end of terrace house for sale in Trafalgar Grove, Greenwich, London, SE10 — £1,250,000 • 4 bed • 1 bath • 1143 ft²