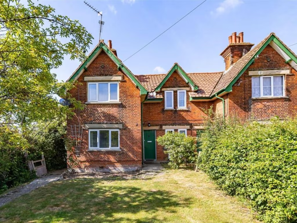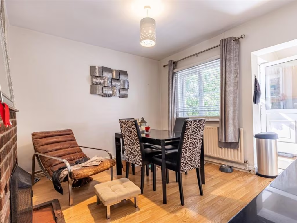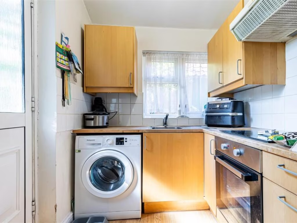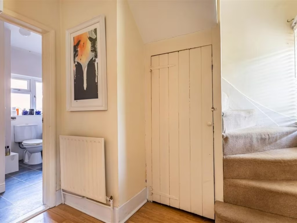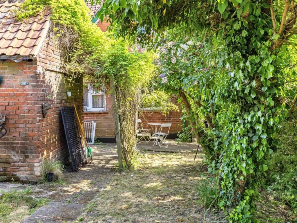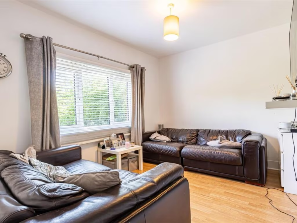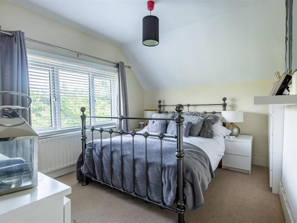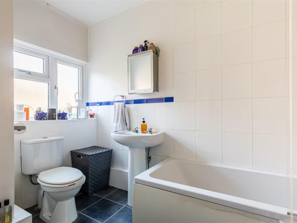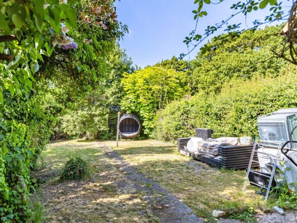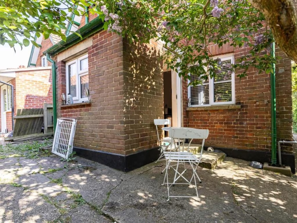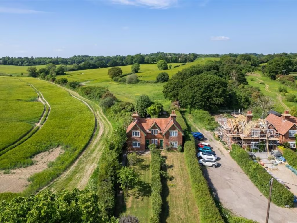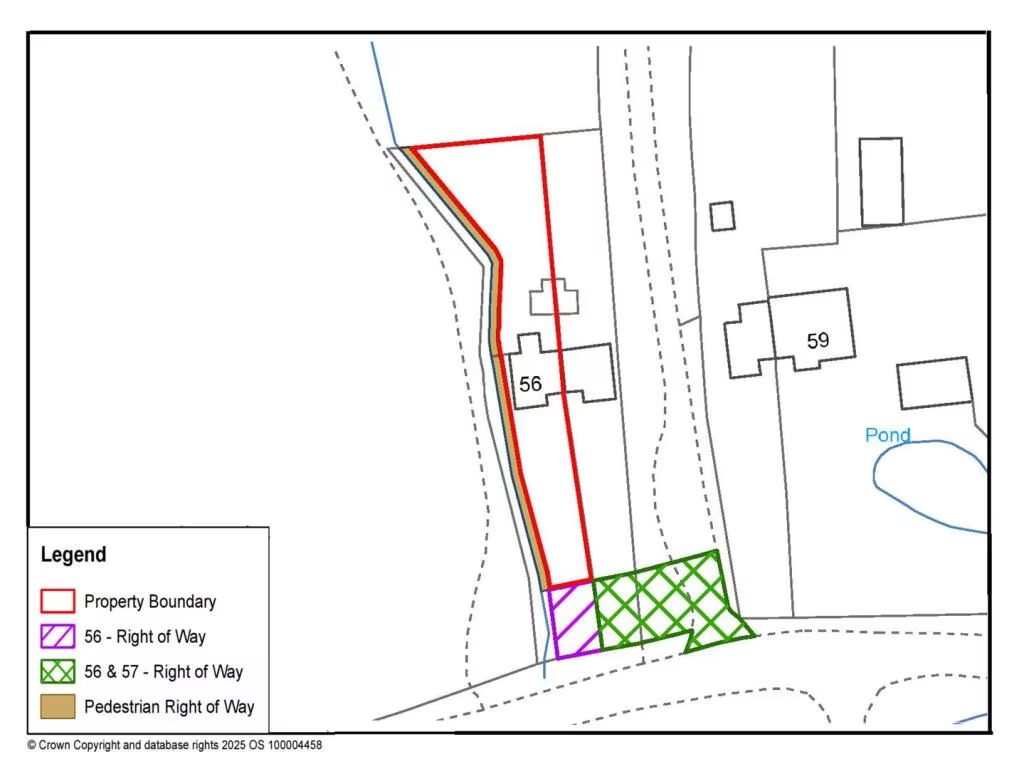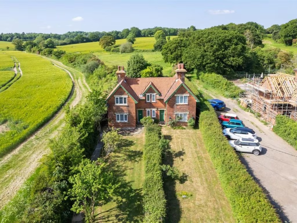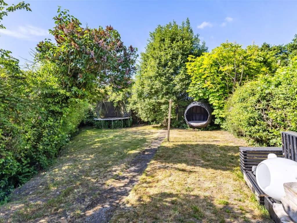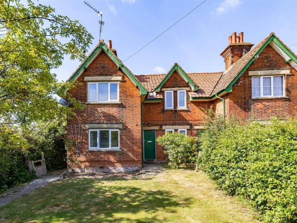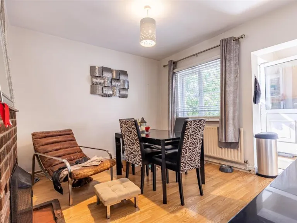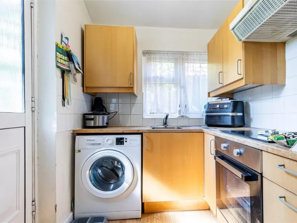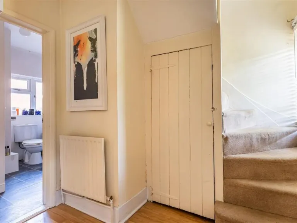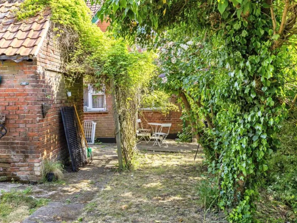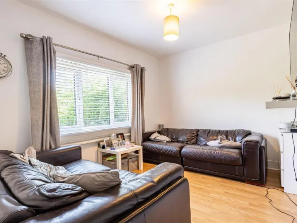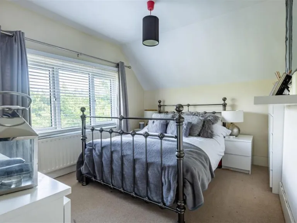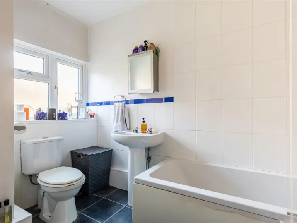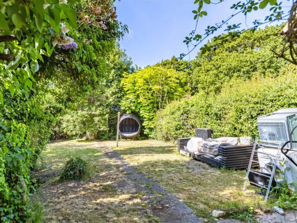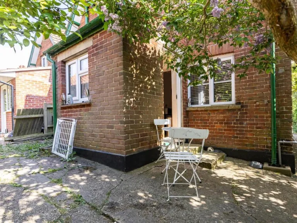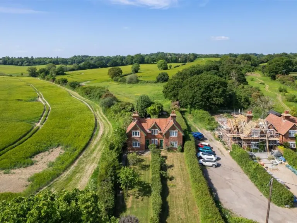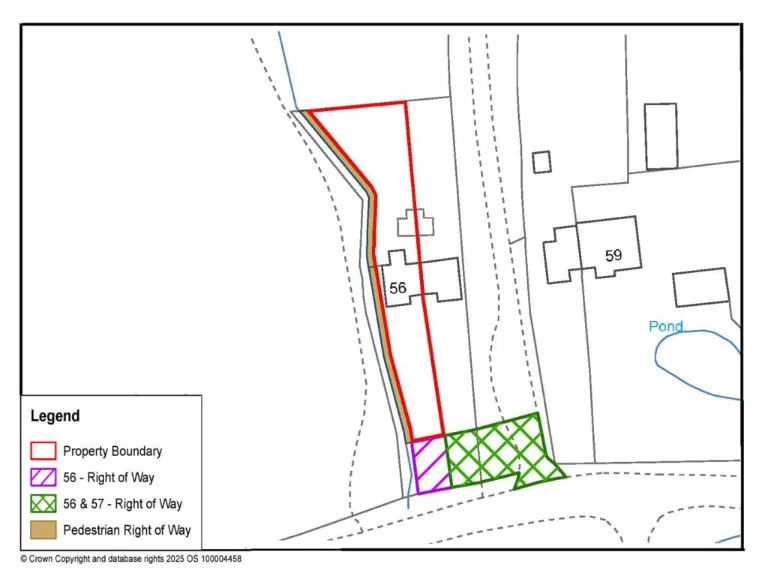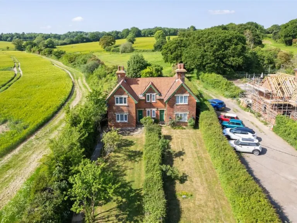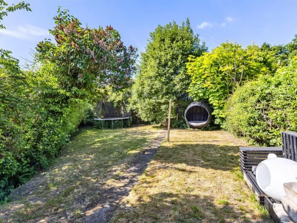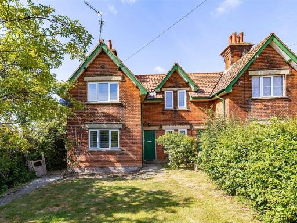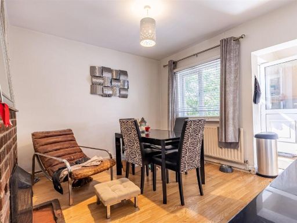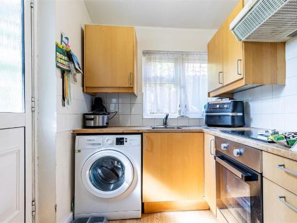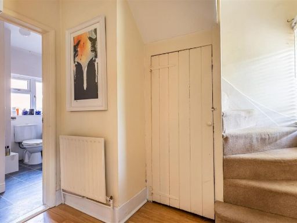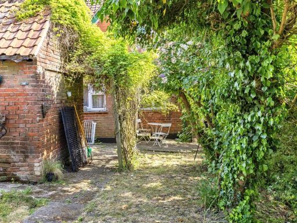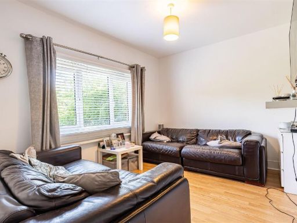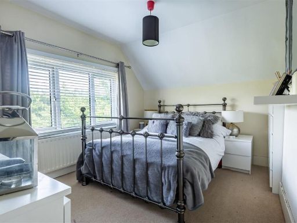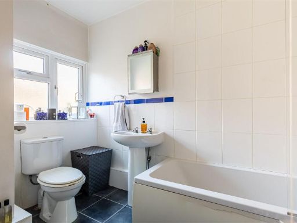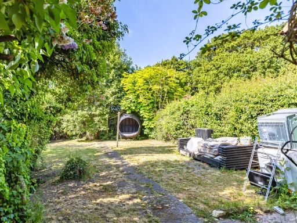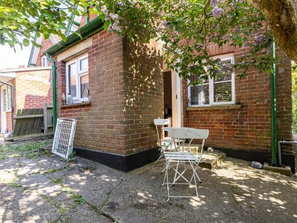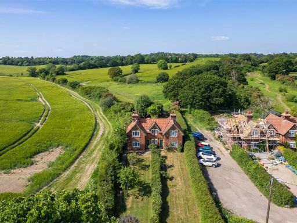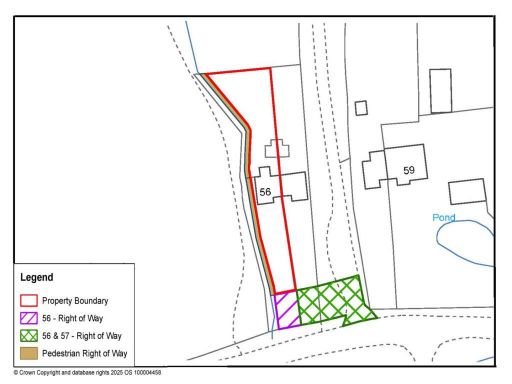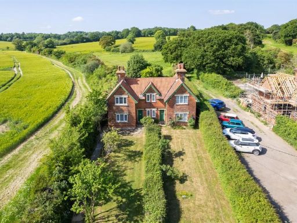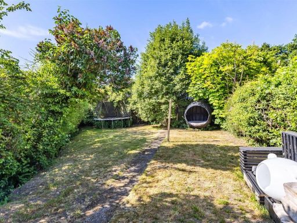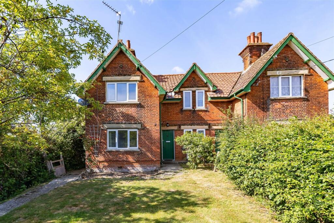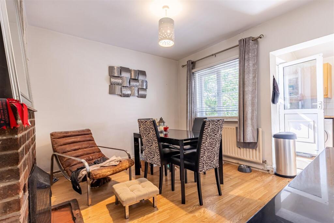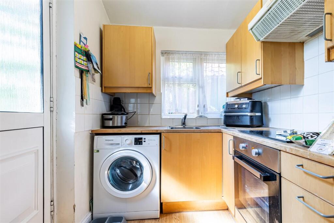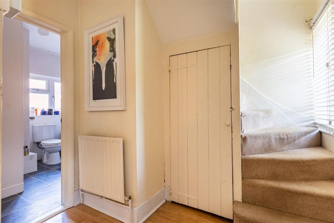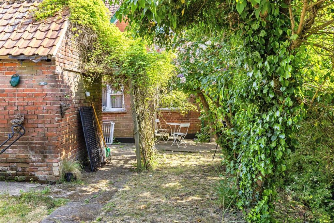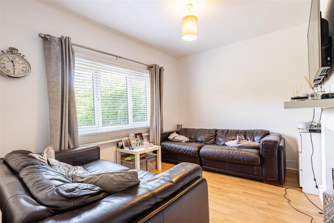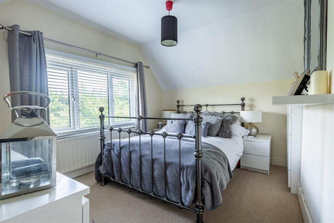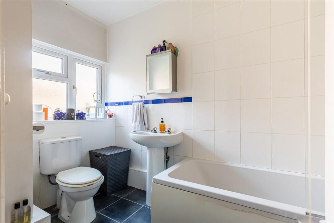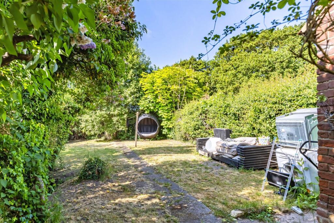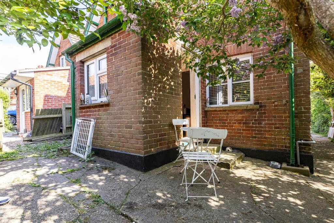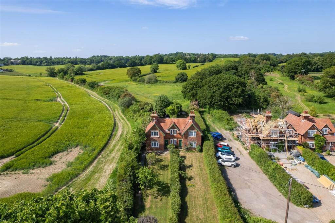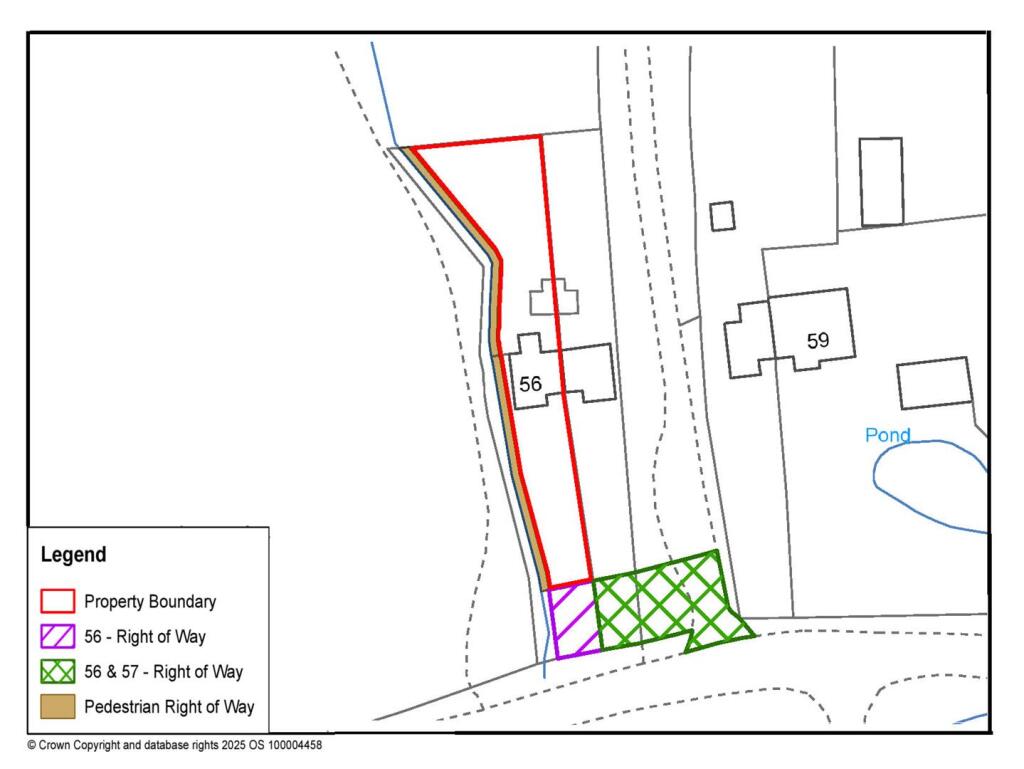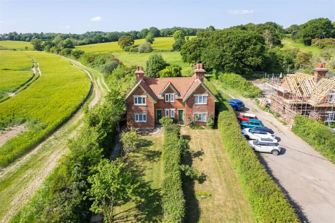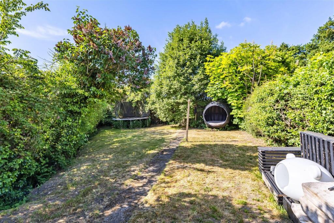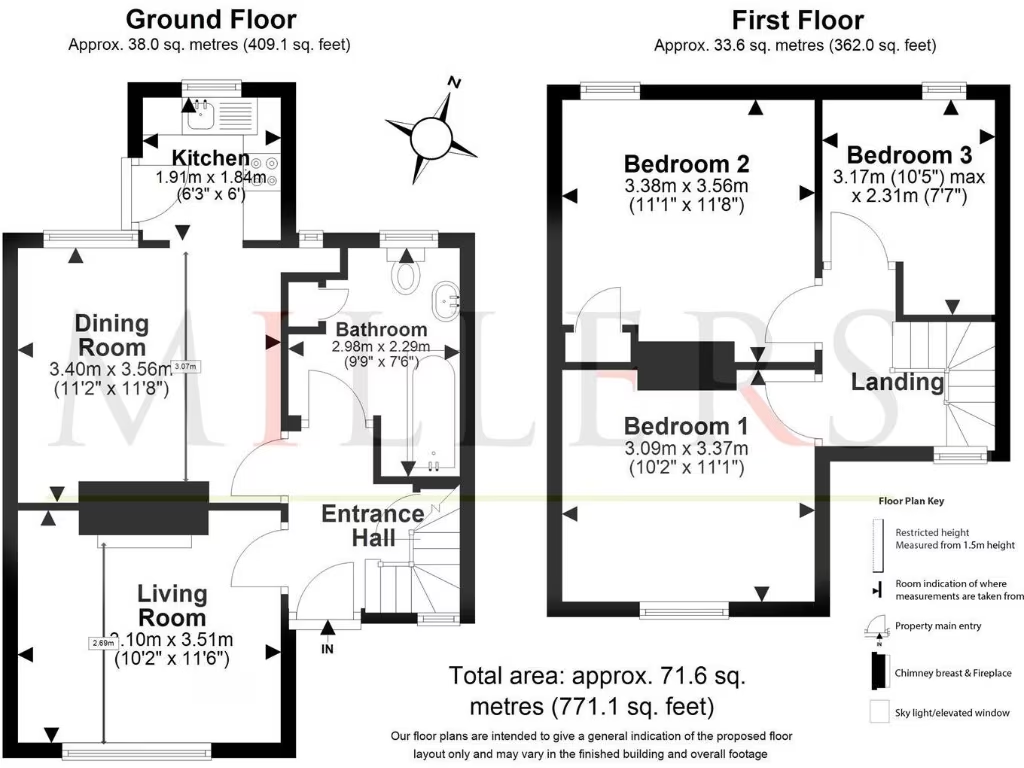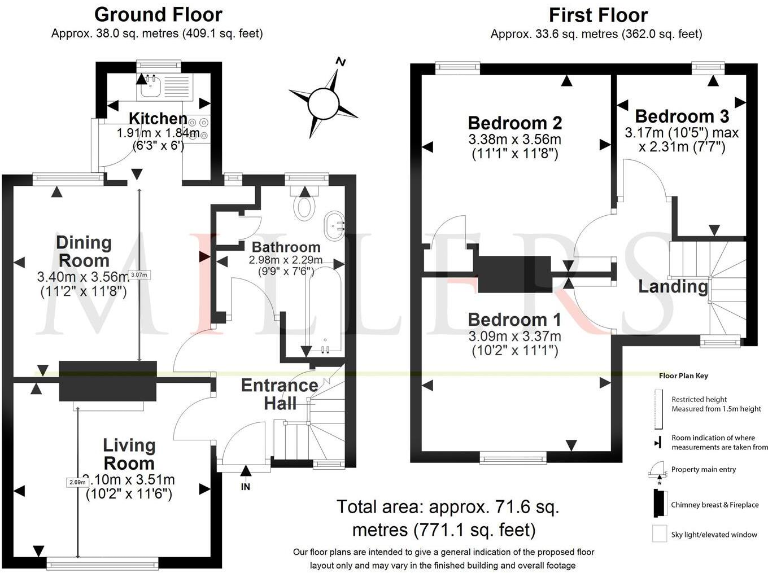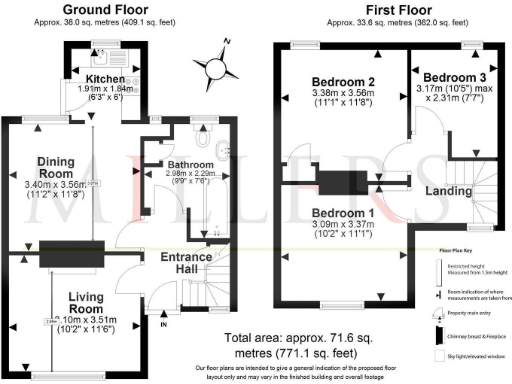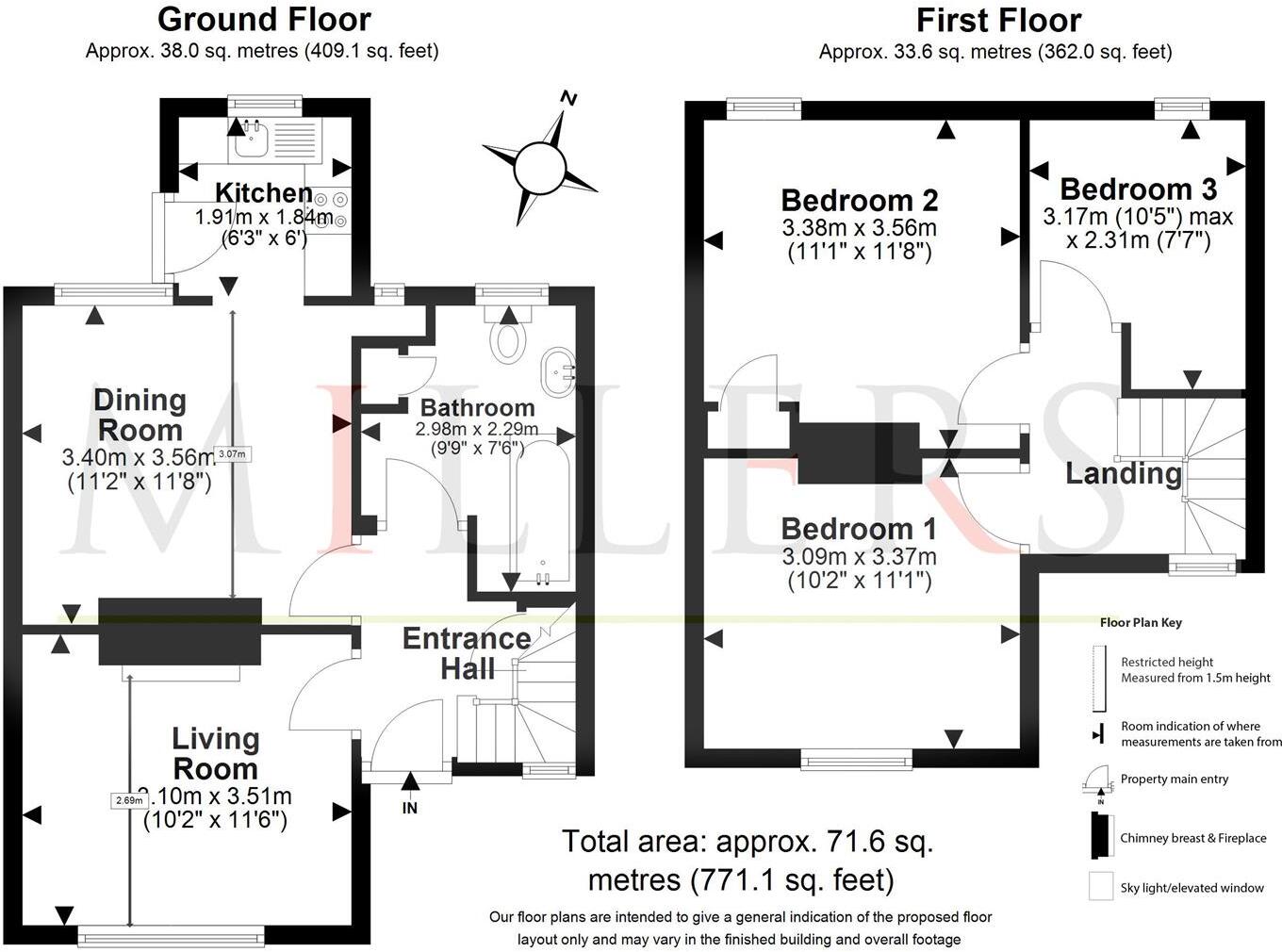Summary - 56, Stewards Green Road CM16 7PD
3 bed 1 bath Cottage
Semi-rural three-bed with large south garden and extension potential.
South-facing rear garden with large lawn and patio area
Approximately 1–1.25 miles to Epping station and town centre
Three bedrooms and two reception rooms; compact 771 sq ft footprint
Chain free and scope to extend or reconfigure (STP)
Buyer responsible for creating parking; permissions required
Part of the site referenced in Flood Zones 2 and 3 in legal notes
Solid brick walls likely uninsulated; retrofit insulation needed
Feature fireplace needs reinstating; kitchen small and dated
This attractive three-bedroom cottage sits in a semi-rural pocket of Epping, offering character features, two reception rooms and a sunny south-facing rear garden. The house is compact (approximately 771 sq ft) but laid out for practical family living, with gas radiator heating and double-glazed windows already installed.
There is clear potential to personalise and extend subject to planning (STP): large gardens, a loft hatch for attic access and a front garden with scope to create on-site parking. The property is chain-free, so an acquiring buyer could move quickly and start improvement works.
Buyers should note material matters plainly. Part of the site is described within local Flood Zones 2 and 3 and surface-water areas in the full legal notes — obtain up-to-date flood advice. There are detailed rights-of-way and parking conditions in the sale documents; the purchaser will be responsible for creating any permanent parking and for securing necessary permissions.
Overall this home will suit a buyer who values period character and a peaceful semi-rural setting but accepts a compact internal footprint and some post-purchase work. For a growing family or someone seeking a charming cottage with garden and extension upside, this offers a rare combination of location and scope.
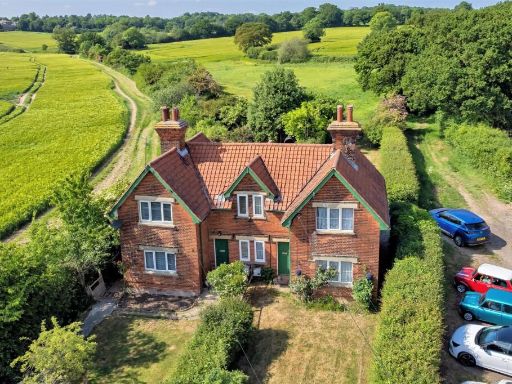 3 bedroom cottage for sale in Stewards Green Road, Epping, CM16 — £500,000 • 3 bed • 1 bath • 777 ft²
3 bedroom cottage for sale in Stewards Green Road, Epping, CM16 — £500,000 • 3 bed • 1 bath • 777 ft² 3 bedroom semi-detached house for sale in Hilltop Cottages, Mount Road, Theydon Mount., CM16 — £699,995 • 3 bed • 1 bath • 1153 ft²
3 bedroom semi-detached house for sale in Hilltop Cottages, Mount Road, Theydon Mount., CM16 — £699,995 • 3 bed • 1 bath • 1153 ft²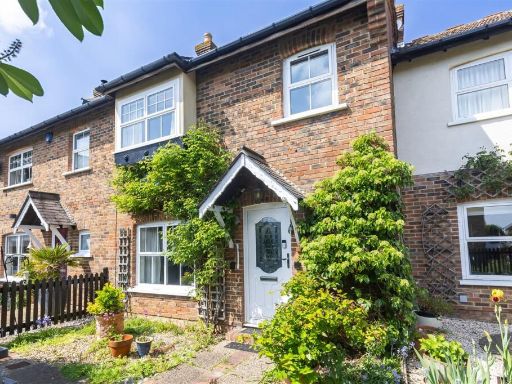 3 bedroom terraced house for sale in The Magpies, Epping Green, CM16 — £450,000 • 3 bed • 1 bath • 1037 ft²
3 bedroom terraced house for sale in The Magpies, Epping Green, CM16 — £450,000 • 3 bed • 1 bath • 1037 ft²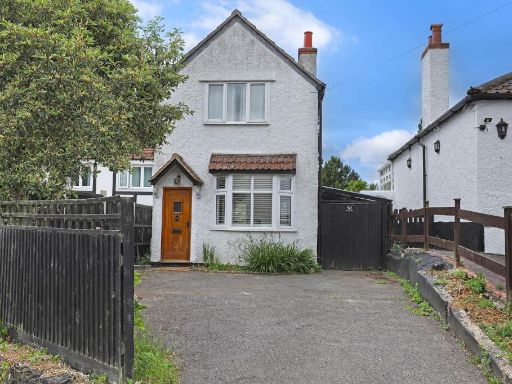 3 bedroom detached house for sale in Bridge Hill, Epping, CM16 — £625,000 • 3 bed • 1 bath • 833 ft²
3 bedroom detached house for sale in Bridge Hill, Epping, CM16 — £625,000 • 3 bed • 1 bath • 833 ft²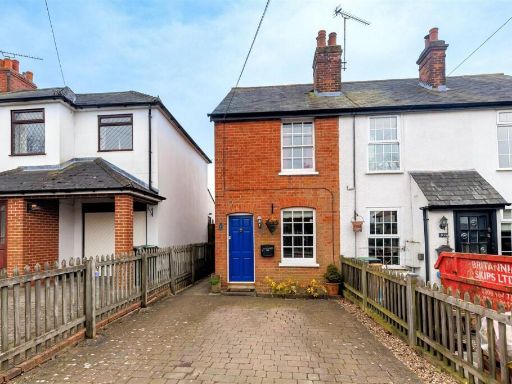 2 bedroom end of terrace house for sale in High Road, North Weald, CM16 — £424,995 • 2 bed • 1 bath • 728 ft²
2 bedroom end of terrace house for sale in High Road, North Weald, CM16 — £424,995 • 2 bed • 1 bath • 728 ft²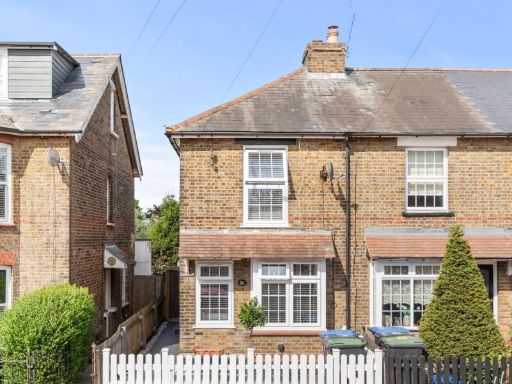 3 bedroom terraced house for sale in St. Johns Road, Epping, CM16 — £695,000 • 3 bed • 2 bath • 928 ft²
3 bedroom terraced house for sale in St. Johns Road, Epping, CM16 — £695,000 • 3 bed • 2 bath • 928 ft²