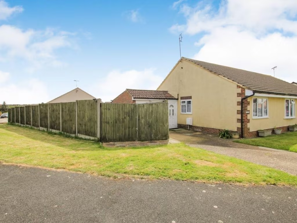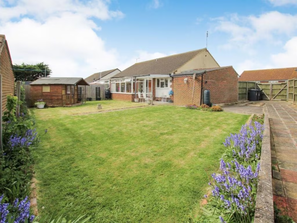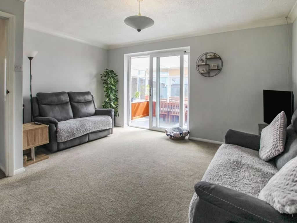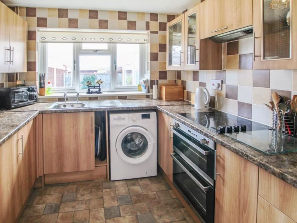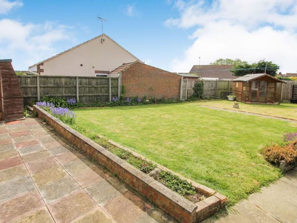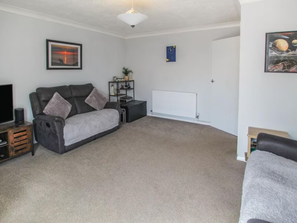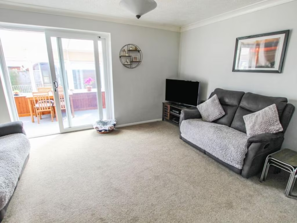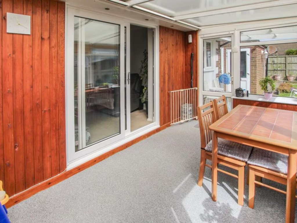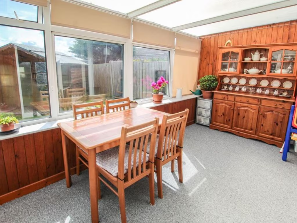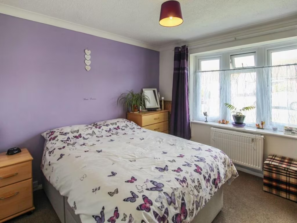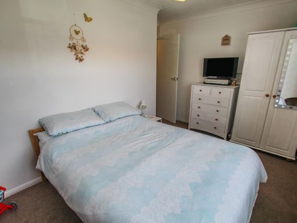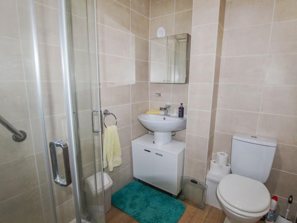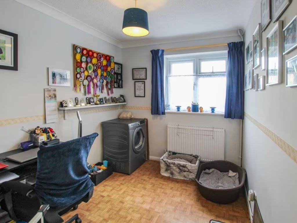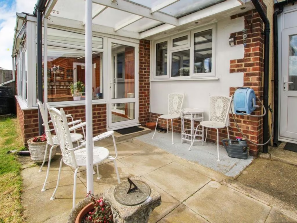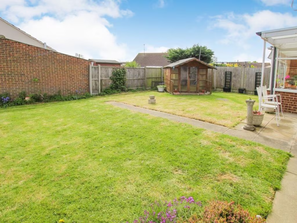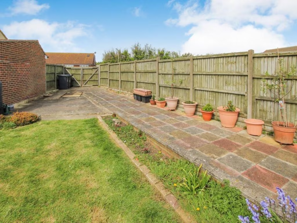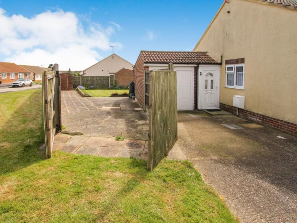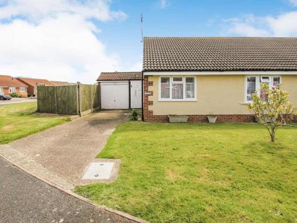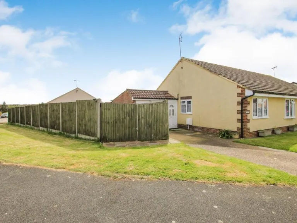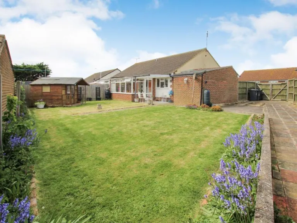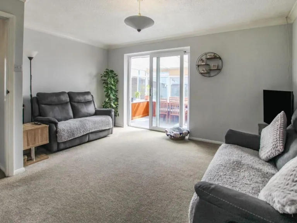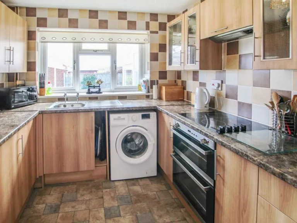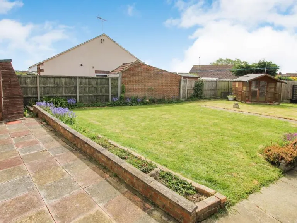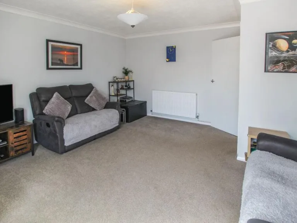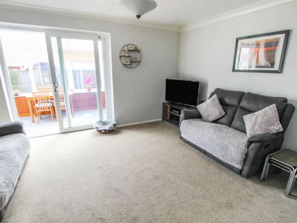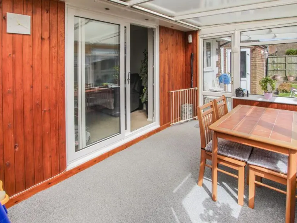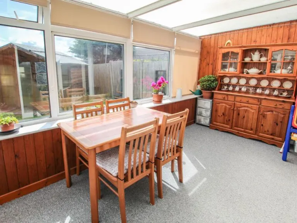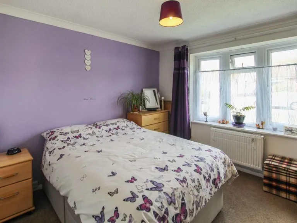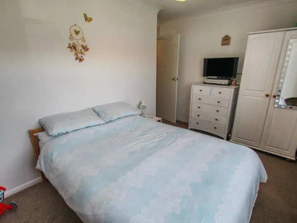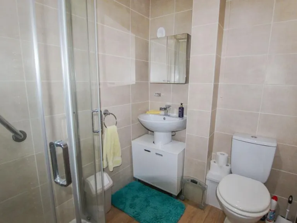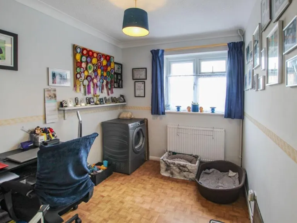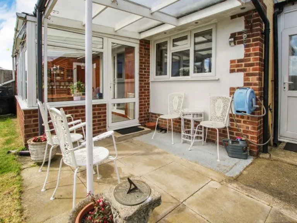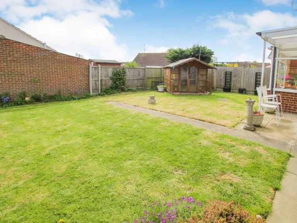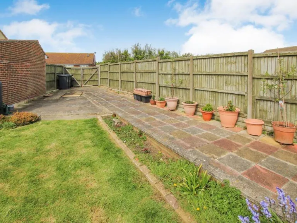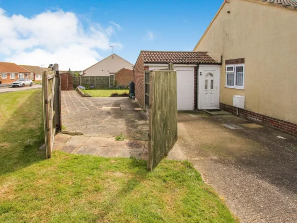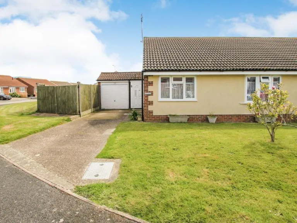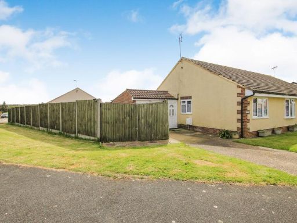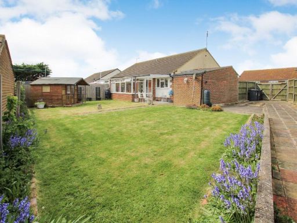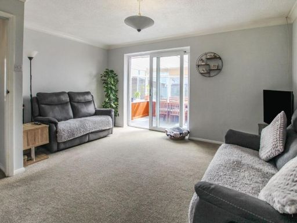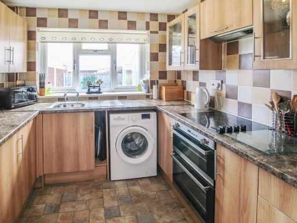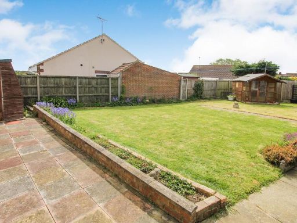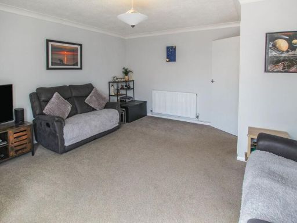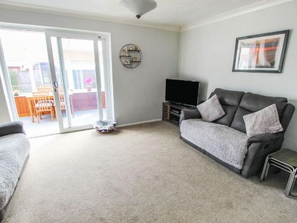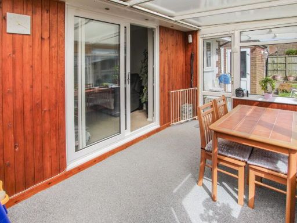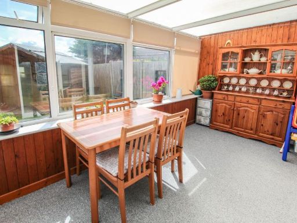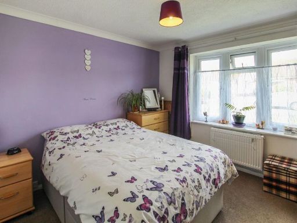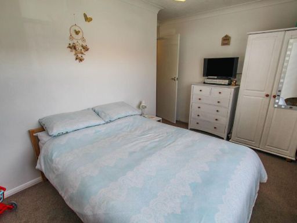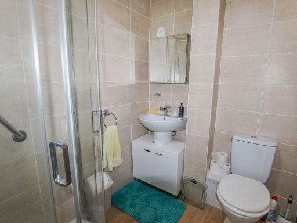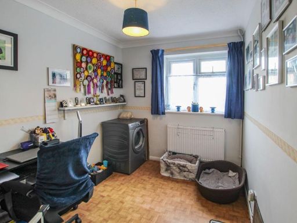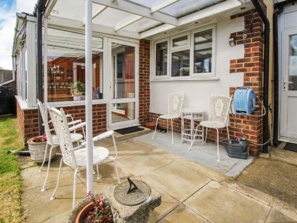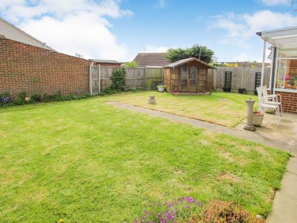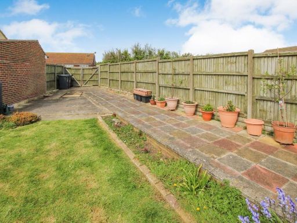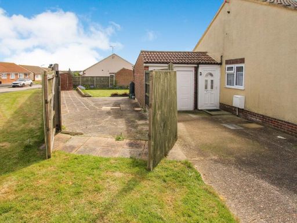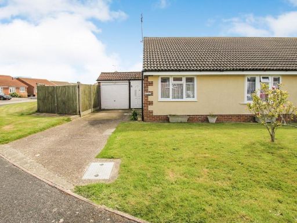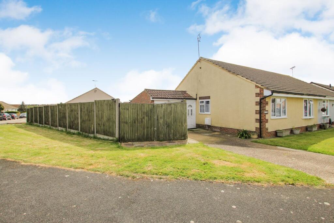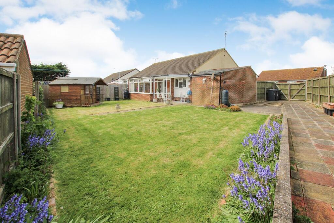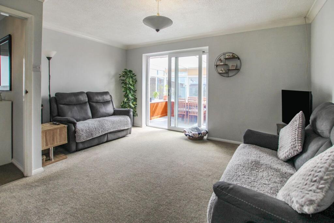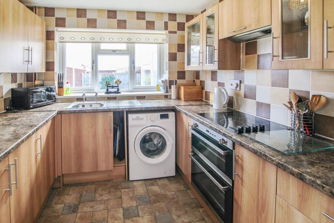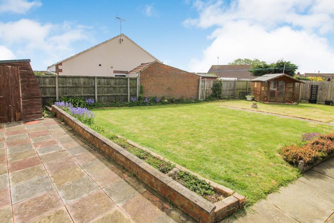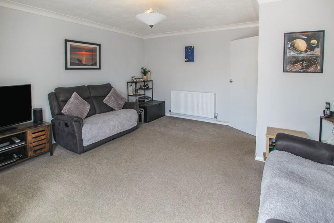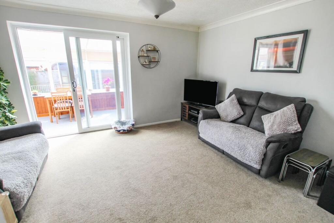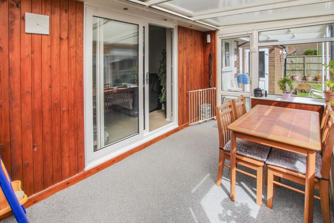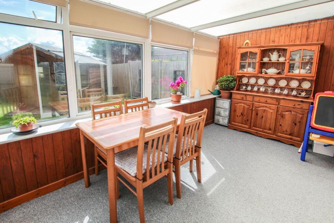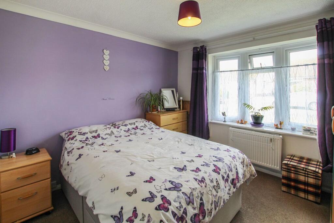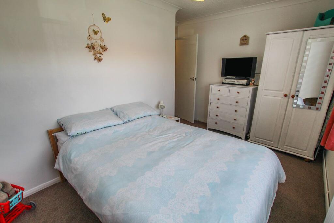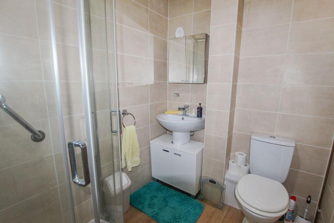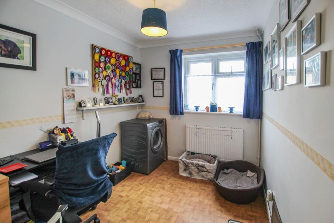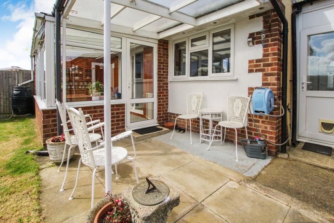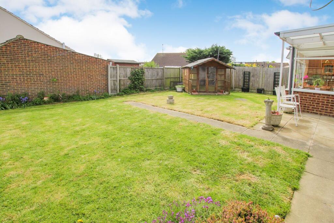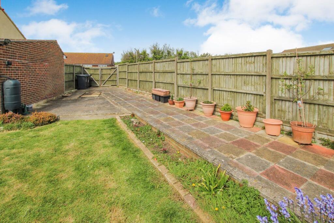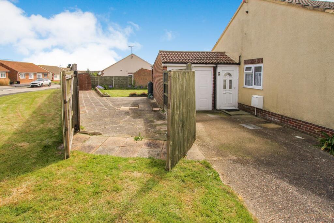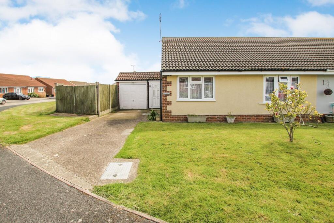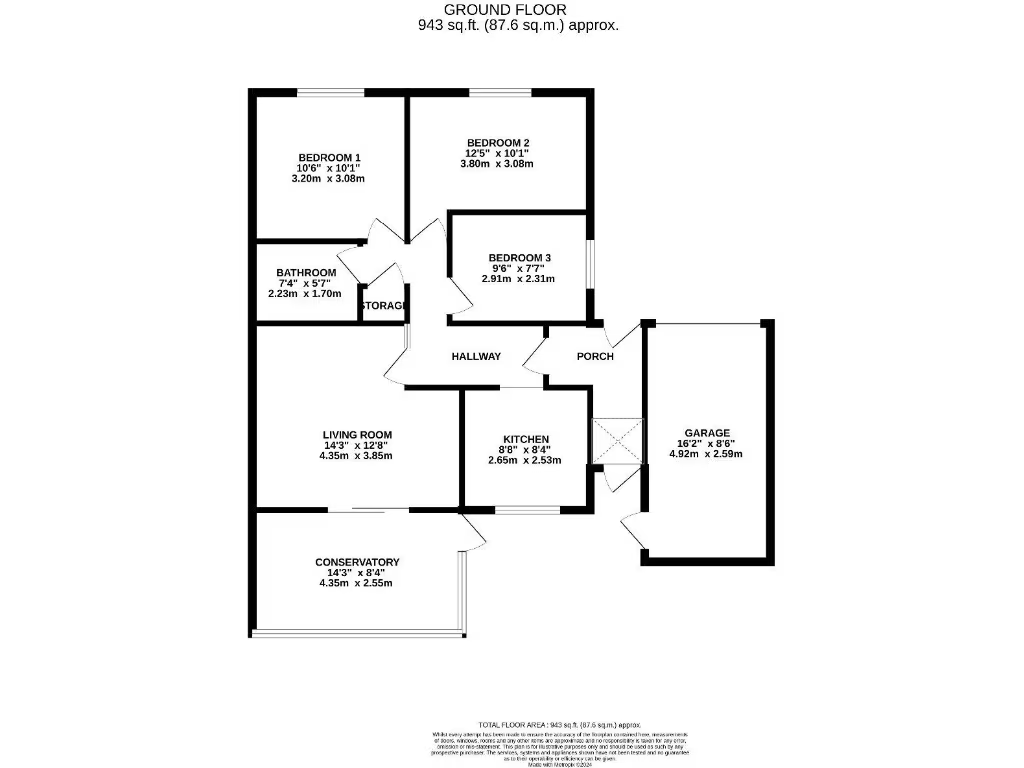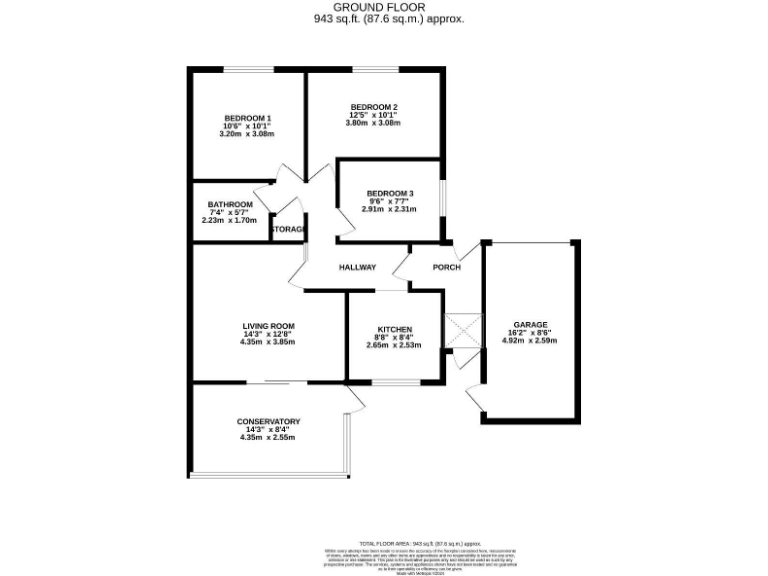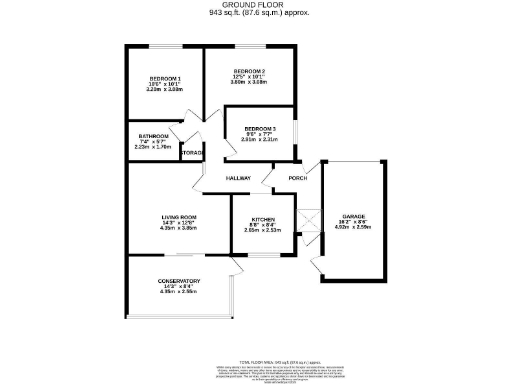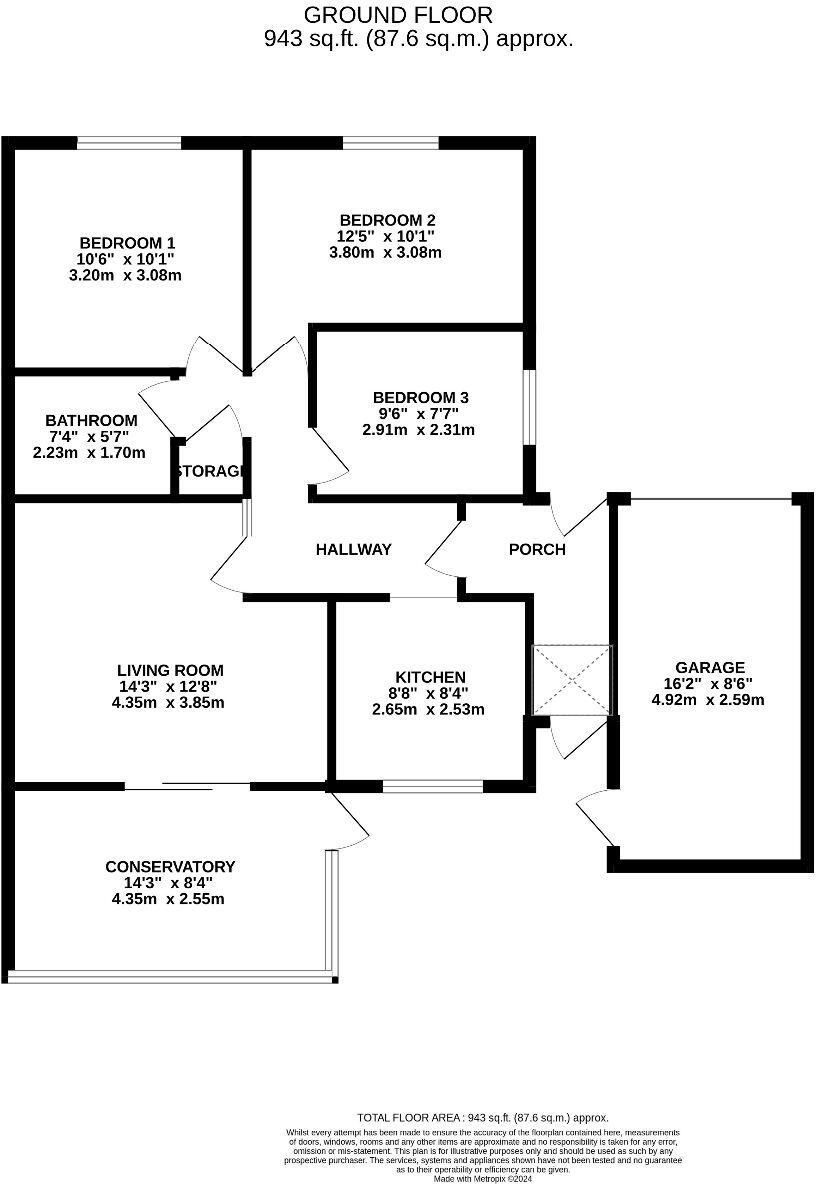Summary - 12 HAMPTON GARDENS HERNE BAY CT6 8BY
3 bed 1 bath Bungalow
Three-bedroom freehold on a large plot with garage and great schools nearby.
Large corner plot with substantial fenced rear garden and side access
Three bedrooms, one family bathroom — modest internal footprint (~943 sq ft)
Garage plus private driveway offering secure off-street parking
Conservatory/sunroom provides extra light and garden views
Electric storage heating — higher running costs likely without upgrades
Cavity walls appear uninsulated; scope for thermal improvement
Double glazing installed before 2002 — potential replacement advised
Freehold tenure; potential for modest lateral extension (subject to consent)
Set on a generous corner plot in a quiet Herne Bay street, this three-bedroom freehold bungalow suits families wanting single-storey living and outdoor space. The main living room opens to a conservatory/sunroom, giving light and direct garden access for everyday dining or play. The plot is large for the property type, with a fenced rear garden, paved patio, lawn and side access via double gates.
Internally the footprint is modest — roughly 943 sq ft — with three well-proportioned bedrooms and one family bathroom. The kitchen is serviceable with fitted units; living spaces are neutrally presented and ready for occupants to personalise. There is off-street parking to the front and a garage for storage or workshop use.
Practical considerations: heating is by electric storage heaters and the cavity walls are assumed uninsulated, while double glazing appears to pre-date 2002. These factors mean energy upgrades could reduce running costs and improve comfort. The property presents straightforward potential for modest lateral extension or internal refurbishment, subject to permissions.
Local benefits include fast broadband, very low local crime, good nearby primary and secondary schools, and low flood risk. For buyers seeking ground-floor living, a large garden and scope to improve energy performance, this bungalow offers a comfortable base with clear upgrade opportunities.
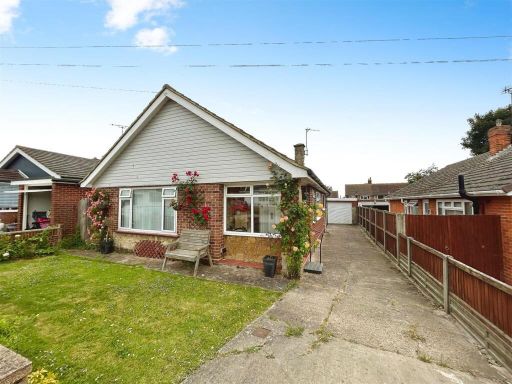 3 bedroom detached bungalow for sale in Throwley Drive, Herne Bay, CT6 — £365,000 • 3 bed • 1 bath • 994 ft²
3 bedroom detached bungalow for sale in Throwley Drive, Herne Bay, CT6 — £365,000 • 3 bed • 1 bath • 994 ft²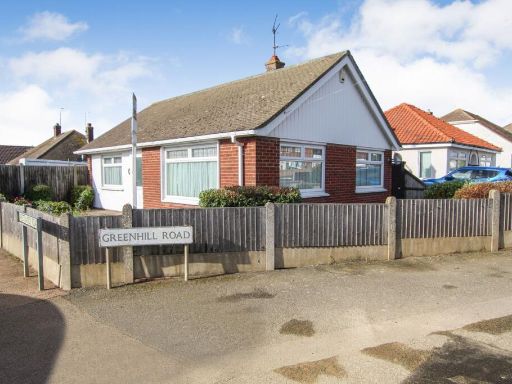 2 bedroom bungalow for sale in Greenhill Road, Herne Bay, CT6 — £350,000 • 2 bed • 1 bath • 568 ft²
2 bedroom bungalow for sale in Greenhill Road, Herne Bay, CT6 — £350,000 • 2 bed • 1 bath • 568 ft²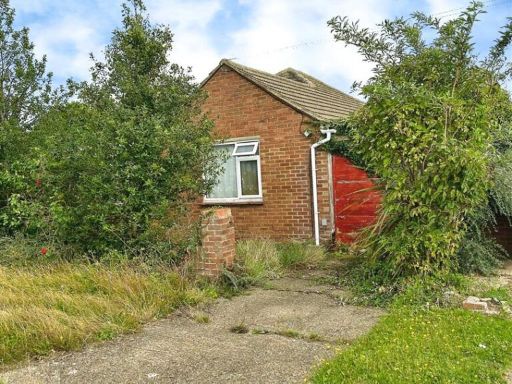 3 bedroom detached bungalow for sale in Armstrong Square, Herne Bay, CT6 — £300,000 • 3 bed • 1 bath • 692 ft²
3 bedroom detached bungalow for sale in Armstrong Square, Herne Bay, CT6 — £300,000 • 3 bed • 1 bath • 692 ft²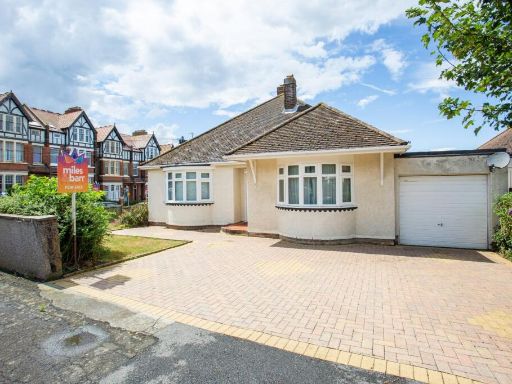 2 bedroom bungalow for sale in Tyndale Park, Herne Bay, CT6 — £400,000 • 2 bed • 1 bath • 958 ft²
2 bedroom bungalow for sale in Tyndale Park, Herne Bay, CT6 — £400,000 • 2 bed • 1 bath • 958 ft²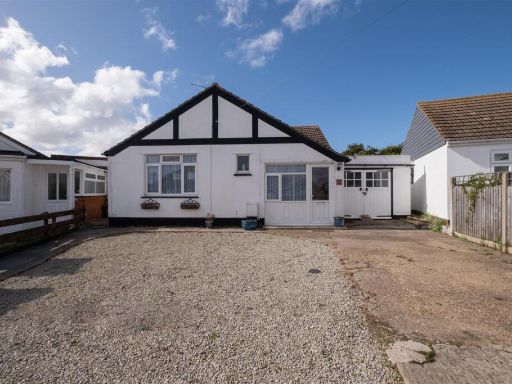 3 bedroom detached bungalow for sale in Vauxhall Avenue, Herne Bay, CT6 — £375,000 • 3 bed • 1 bath • 1165 ft²
3 bedroom detached bungalow for sale in Vauxhall Avenue, Herne Bay, CT6 — £375,000 • 3 bed • 1 bath • 1165 ft²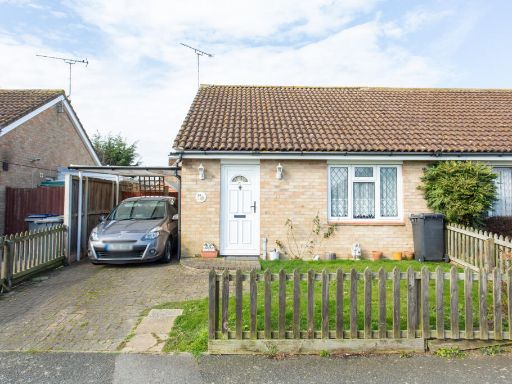 2 bedroom bungalow for sale in The Meadows, Herne Bay, CT6 — £280,000 • 2 bed • 1 bath • 567 ft²
2 bedroom bungalow for sale in The Meadows, Herne Bay, CT6 — £280,000 • 2 bed • 1 bath • 567 ft²