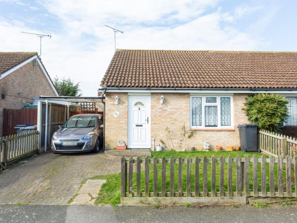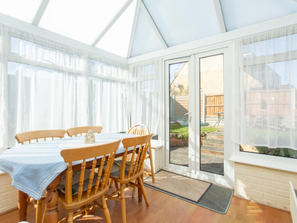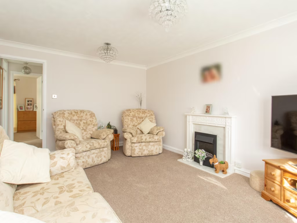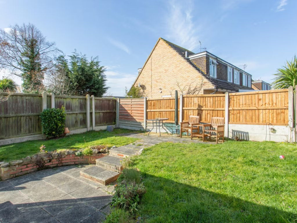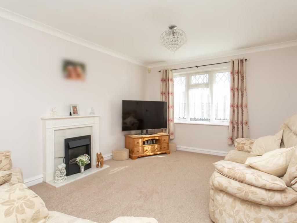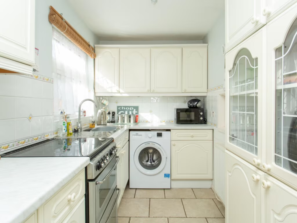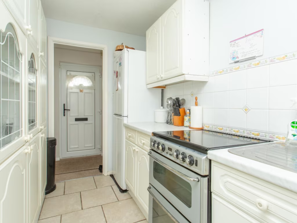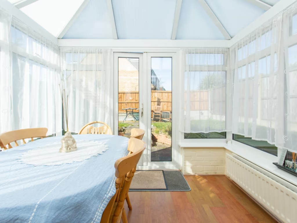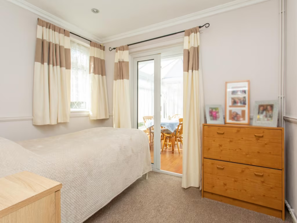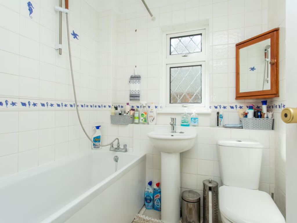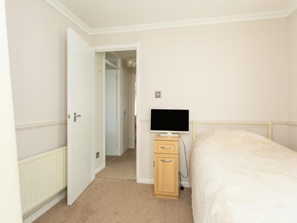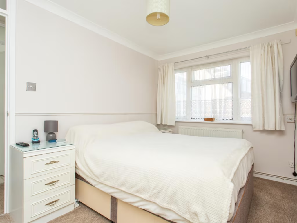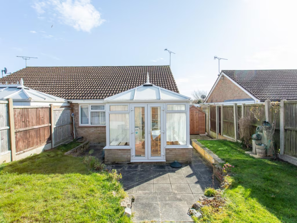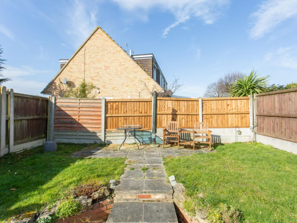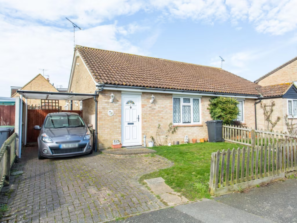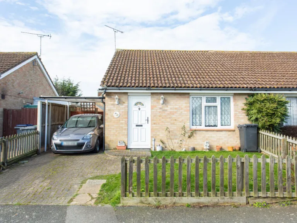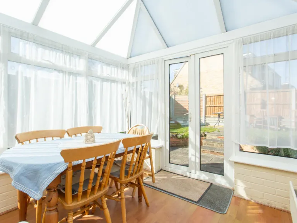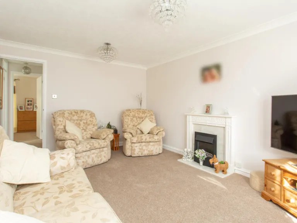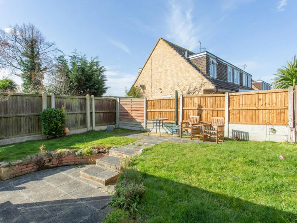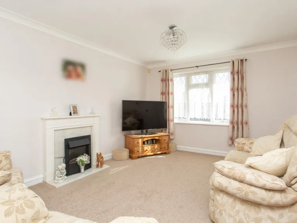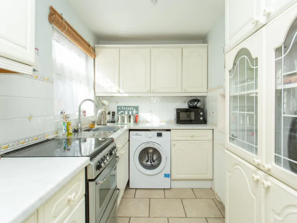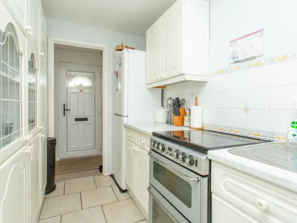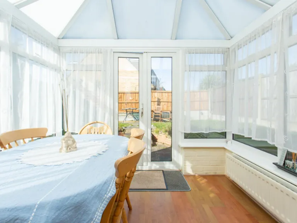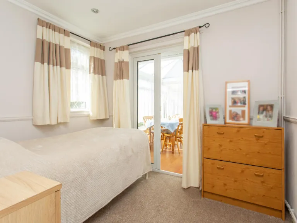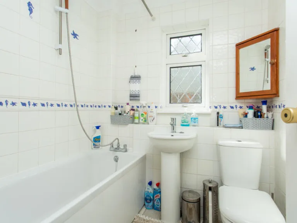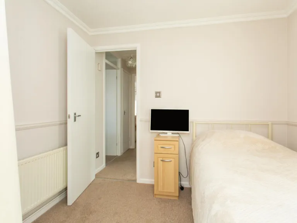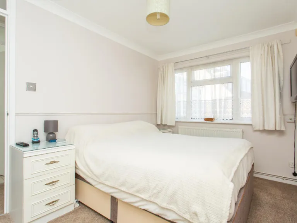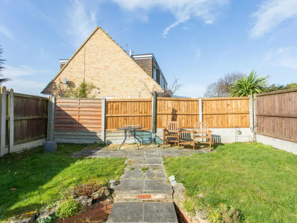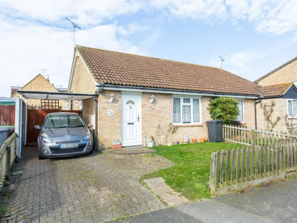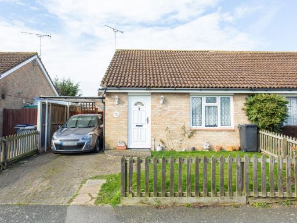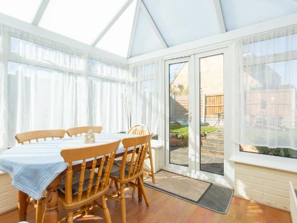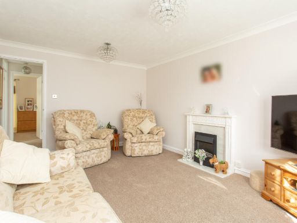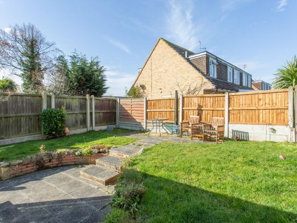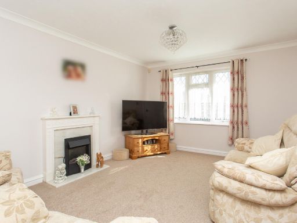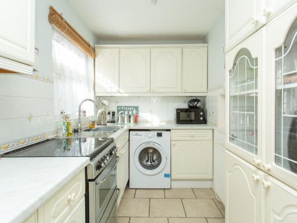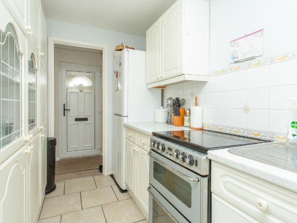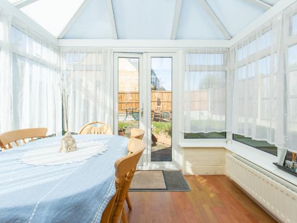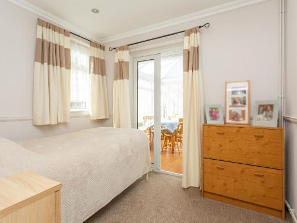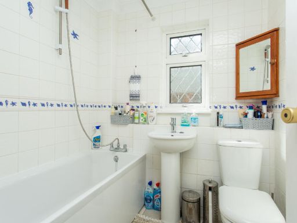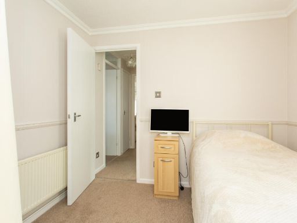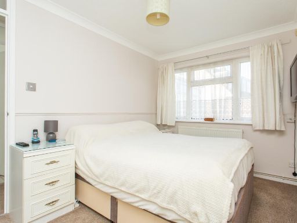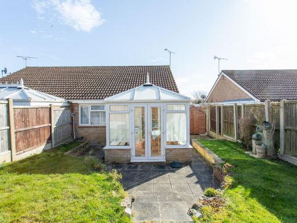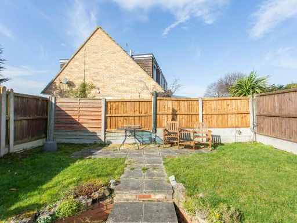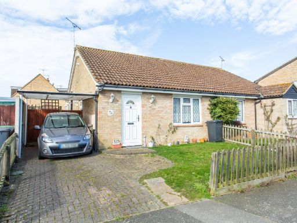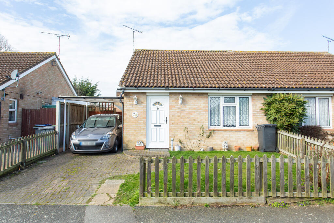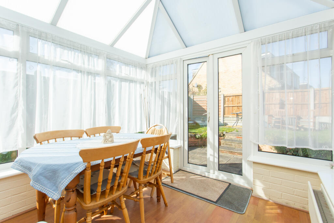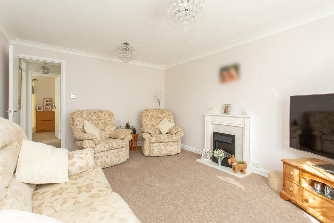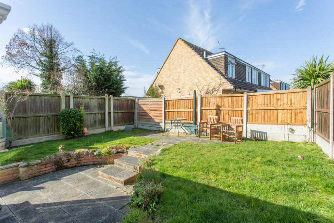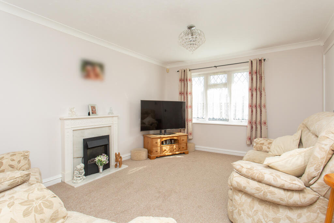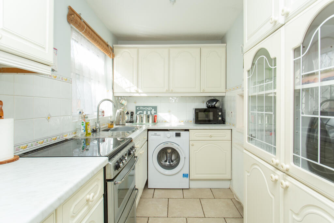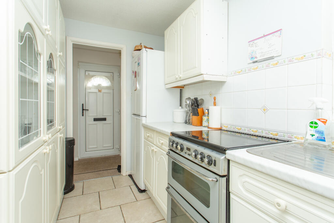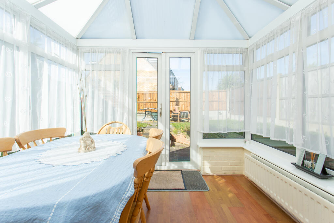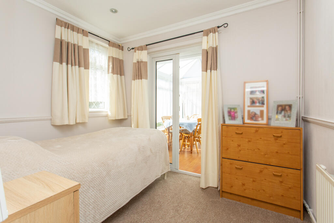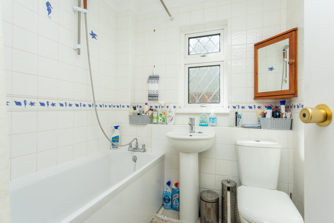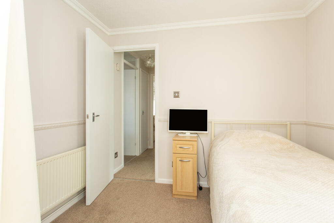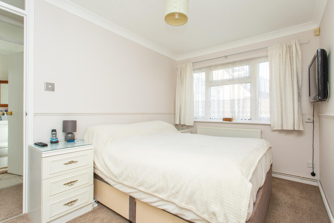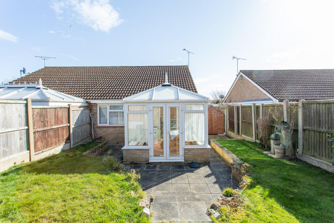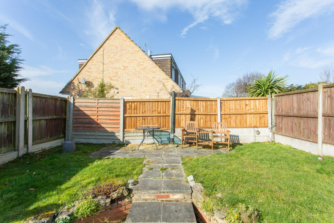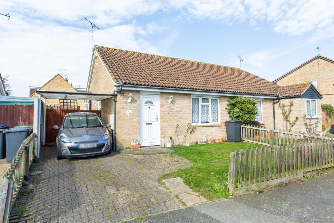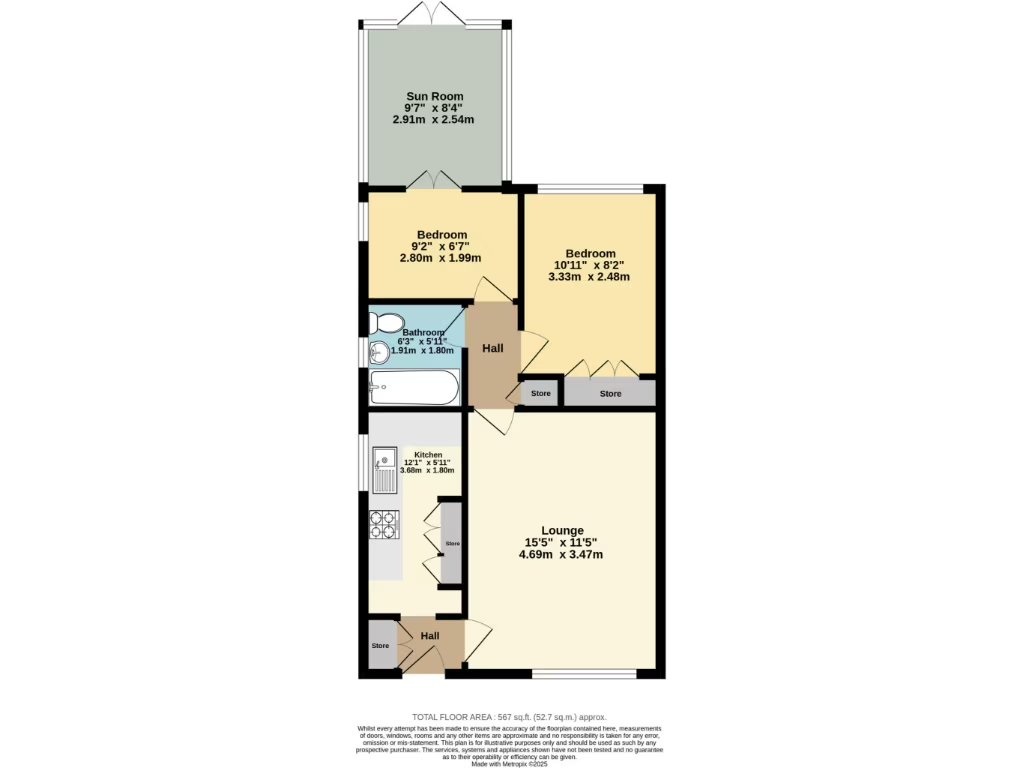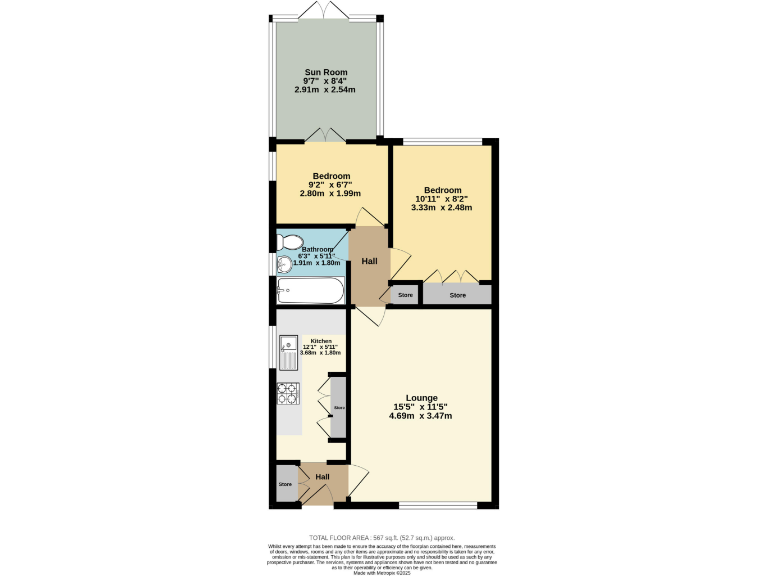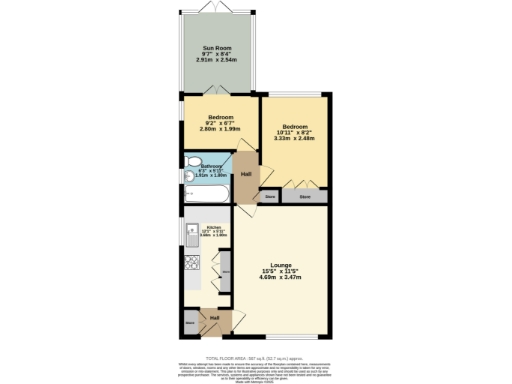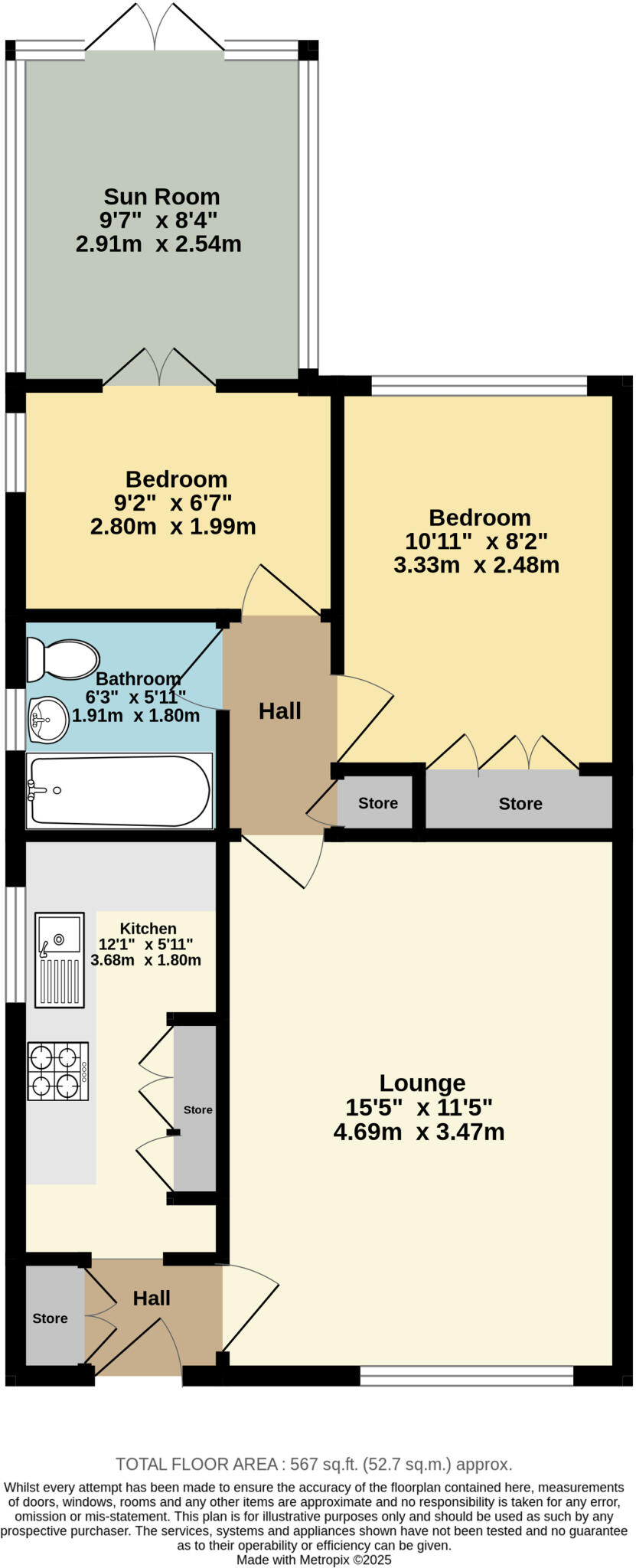Summary - 28 THE MEADOWS HERNE BAY CT6 7XF
2 bed 1 bath Bungalow
Compact single-storey home with conservatory, driveway and sunny west garden.
Two bedrooms with single bathroom, compact 567 sq ft footprint
A neatly presented two-bedroom semi-detached bungalow offering compact, single-storey living in a quiet village setting on the outskirts of Herne Bay. The layout includes a light lounge, practical kitchen, single bathroom and a conservatory that makes the most of the sunny west-facing garden. Off-street parking is provided by a driveway to the front. The property is freehold with affordable council tax and fast broadband and excellent mobile signal, convenient for staying connected.
This home will suit downsizers or buyers seeking low-maintenance living close to local shops, transport links and coastal amenities. The conservatory extends living space and provides bright, sheltered garden access for afternoon sun. Local schools and leisure facilities are within easy reach, and the area is described as comfortable suburbia in a very affluent wider area.
Important practical points: the bungalow is small (567 sq ft) with low ceilings and a compact plot, so space is limited. The building dates from the late 1970s–early 1980s; glazing installation date is unknown and walls are timber-frame (assumed insulated). Heating is mains gas boiler and radiators. These factors may lead to future maintenance or upgrade needs for buyers wanting improved energy performance or modernisation.
Overall this is a straightforward, easily managed home that offers sunny outdoor space, a conservatory and parking — a sensible choice for someone prioritising single-level living and proximity to local amenities, while being realistic about the modest footprint and potential need for updates.
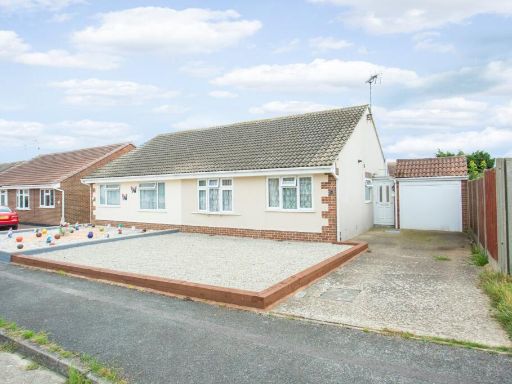 2 bedroom bungalow for sale in Hampton Gardens, Herne Bay, CT6 — £280,000 • 2 bed • 1 bath • 614 ft²
2 bedroom bungalow for sale in Hampton Gardens, Herne Bay, CT6 — £280,000 • 2 bed • 1 bath • 614 ft²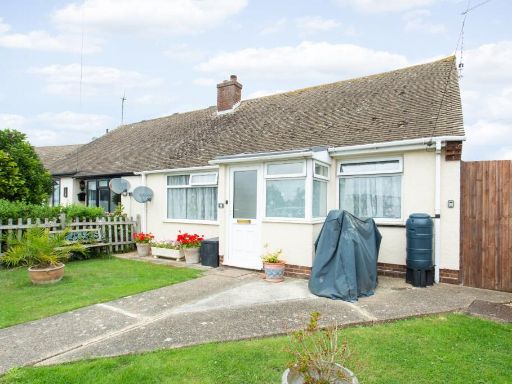 2 bedroom bungalow for sale in Westlands Road, Herne Bay, Kent, CT6 — £265,000 • 2 bed • 1 bath • 561 ft²
2 bedroom bungalow for sale in Westlands Road, Herne Bay, Kent, CT6 — £265,000 • 2 bed • 1 bath • 561 ft²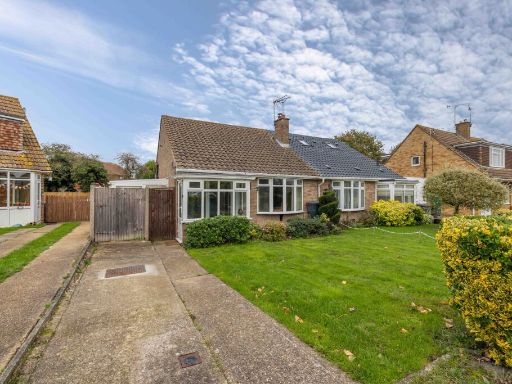 2 bedroom bungalow for sale in Hunters Chase, Herne Bay, CT6 — £325,000 • 2 bed • 1 bath • 730 ft²
2 bedroom bungalow for sale in Hunters Chase, Herne Bay, CT6 — £325,000 • 2 bed • 1 bath • 730 ft²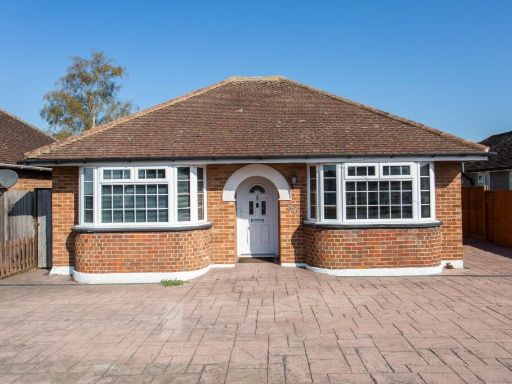 2 bedroom bungalow for sale in Hunters Forstal Road, Herne Bay, Kent, CT6 — £325,000 • 2 bed • 1 bath • 721 ft²
2 bedroom bungalow for sale in Hunters Forstal Road, Herne Bay, Kent, CT6 — £325,000 • 2 bed • 1 bath • 721 ft²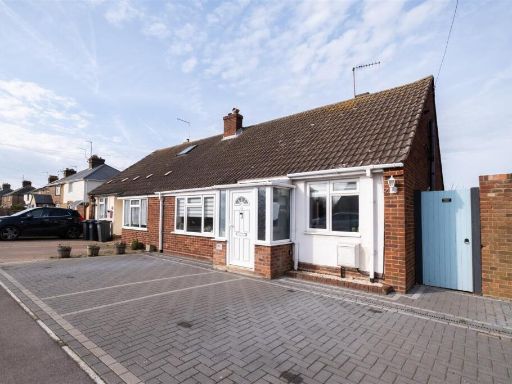 2 bedroom semi-detached bungalow for sale in Margate Road, Herne Bay, CT6 — £300,000 • 2 bed • 1 bath • 819 ft²
2 bedroom semi-detached bungalow for sale in Margate Road, Herne Bay, CT6 — £300,000 • 2 bed • 1 bath • 819 ft²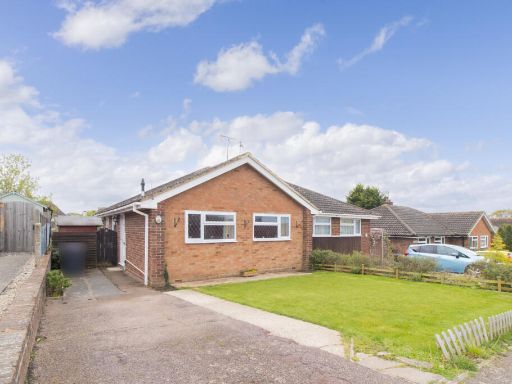 2 bedroom bungalow for sale in Woodrow Chase, Herne Bay, CT6 — £280,000 • 2 bed • 1 bath • 623 ft²
2 bedroom bungalow for sale in Woodrow Chase, Herne Bay, CT6 — £280,000 • 2 bed • 1 bath • 623 ft²