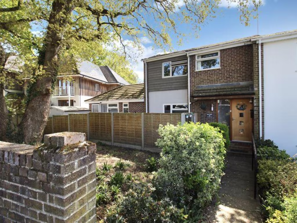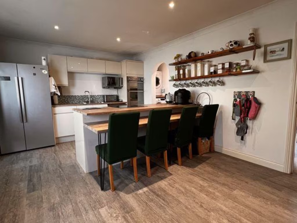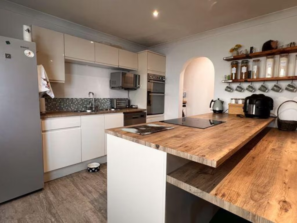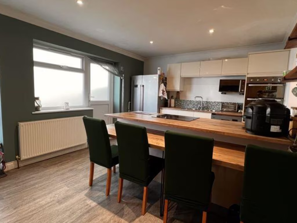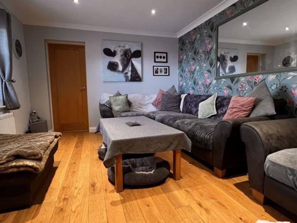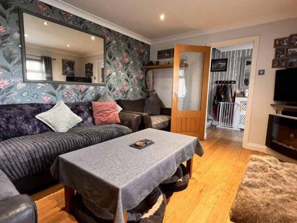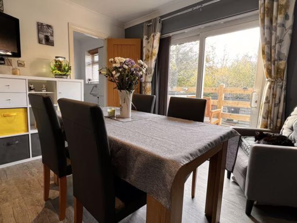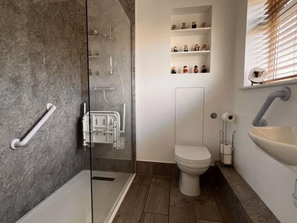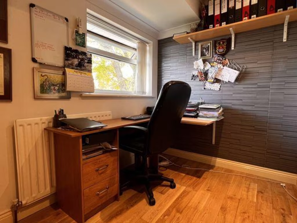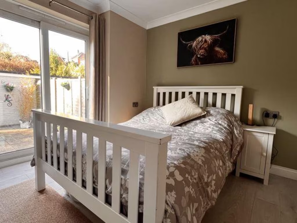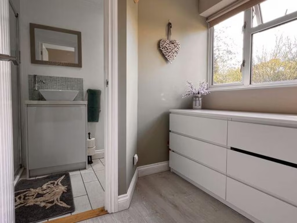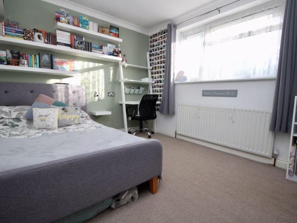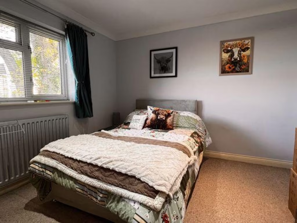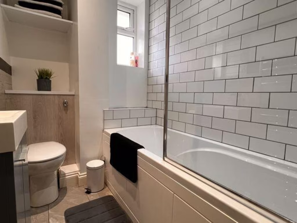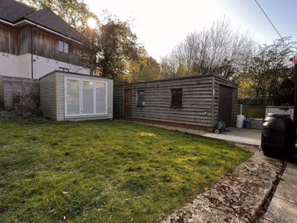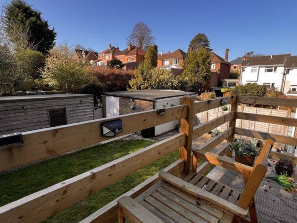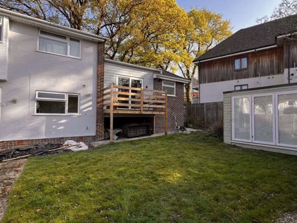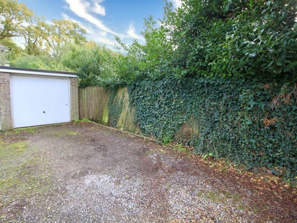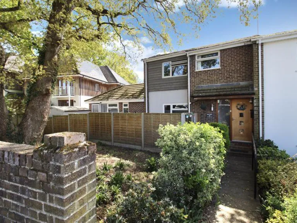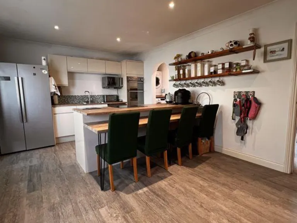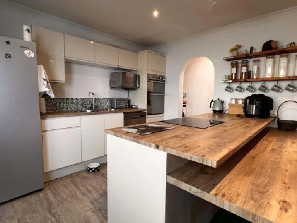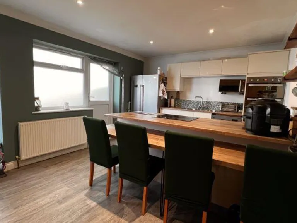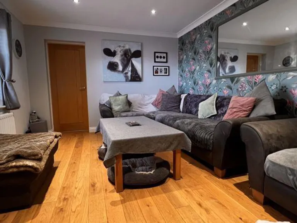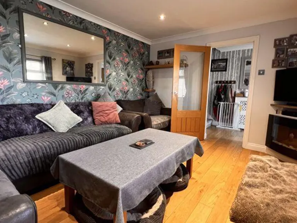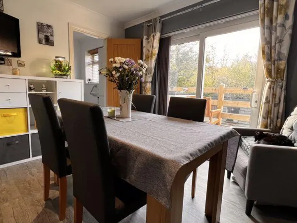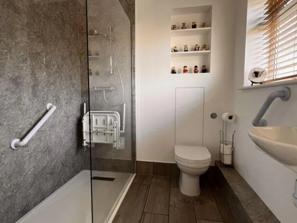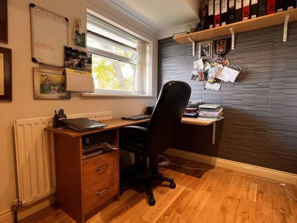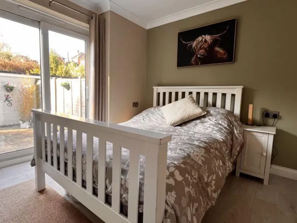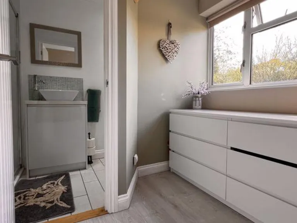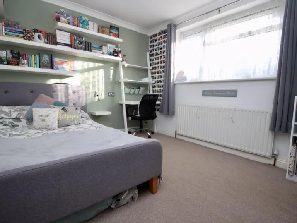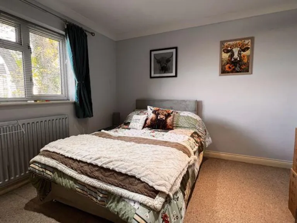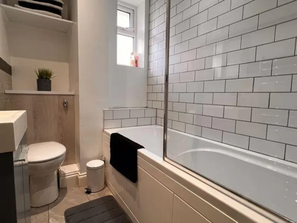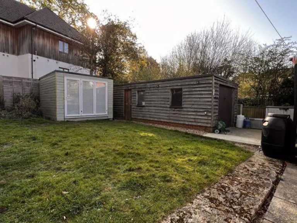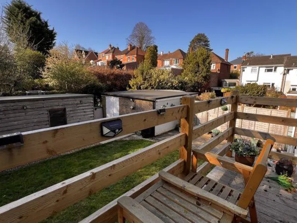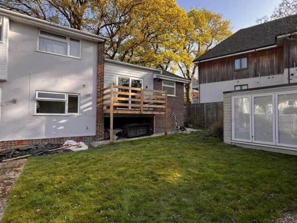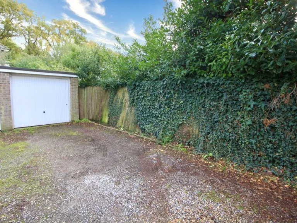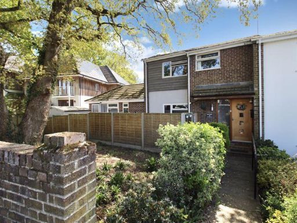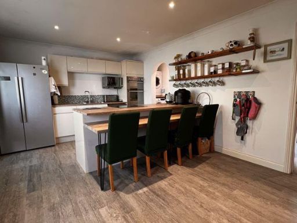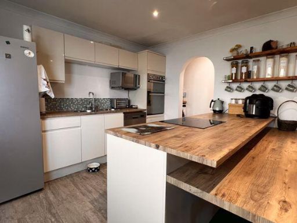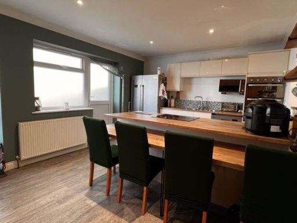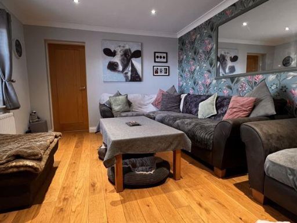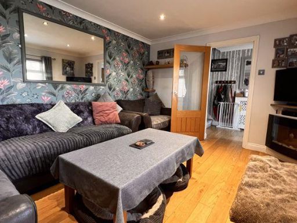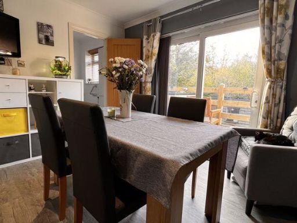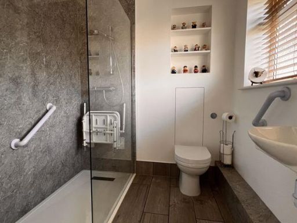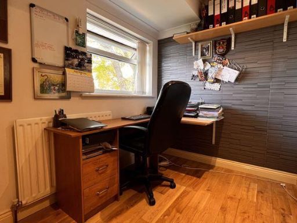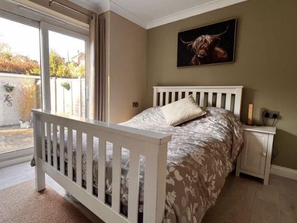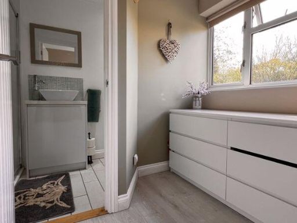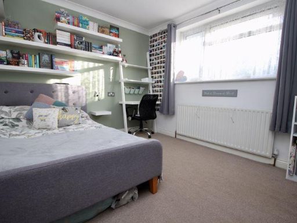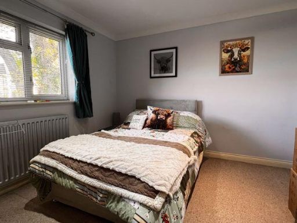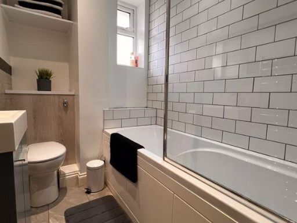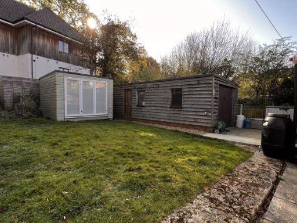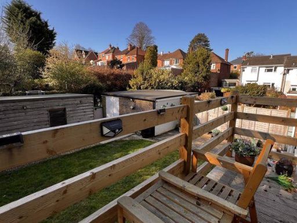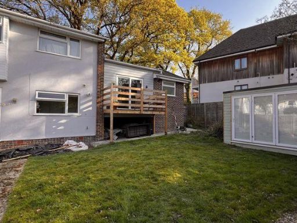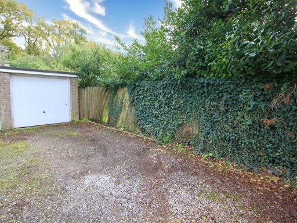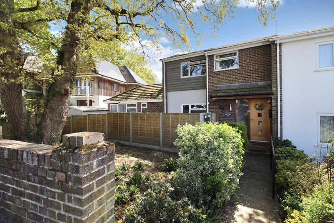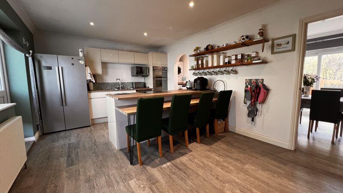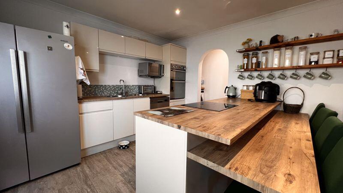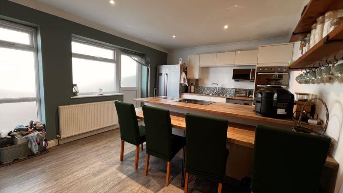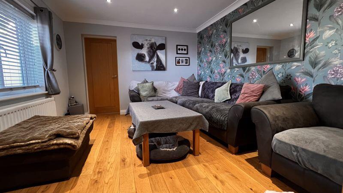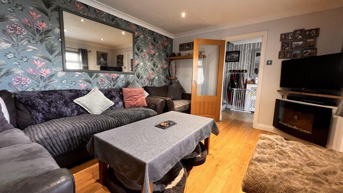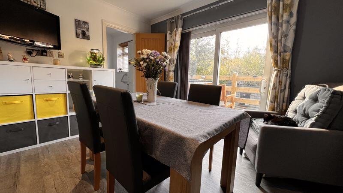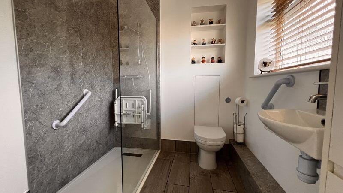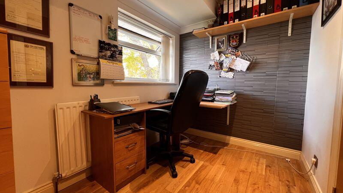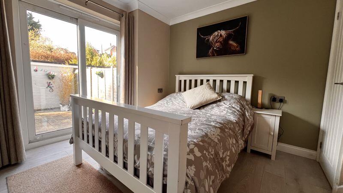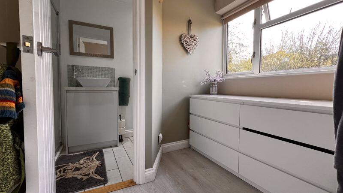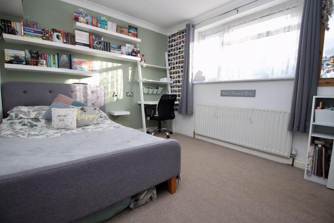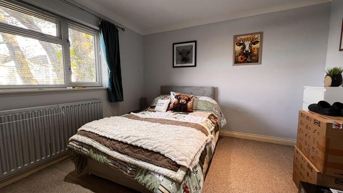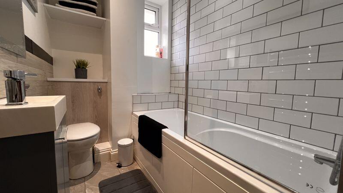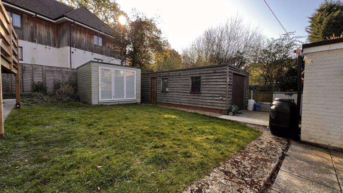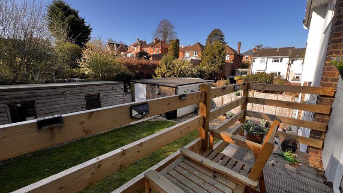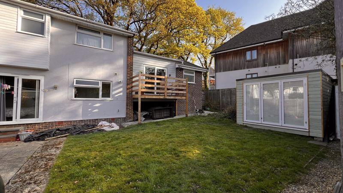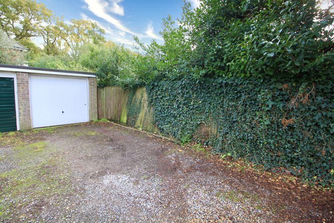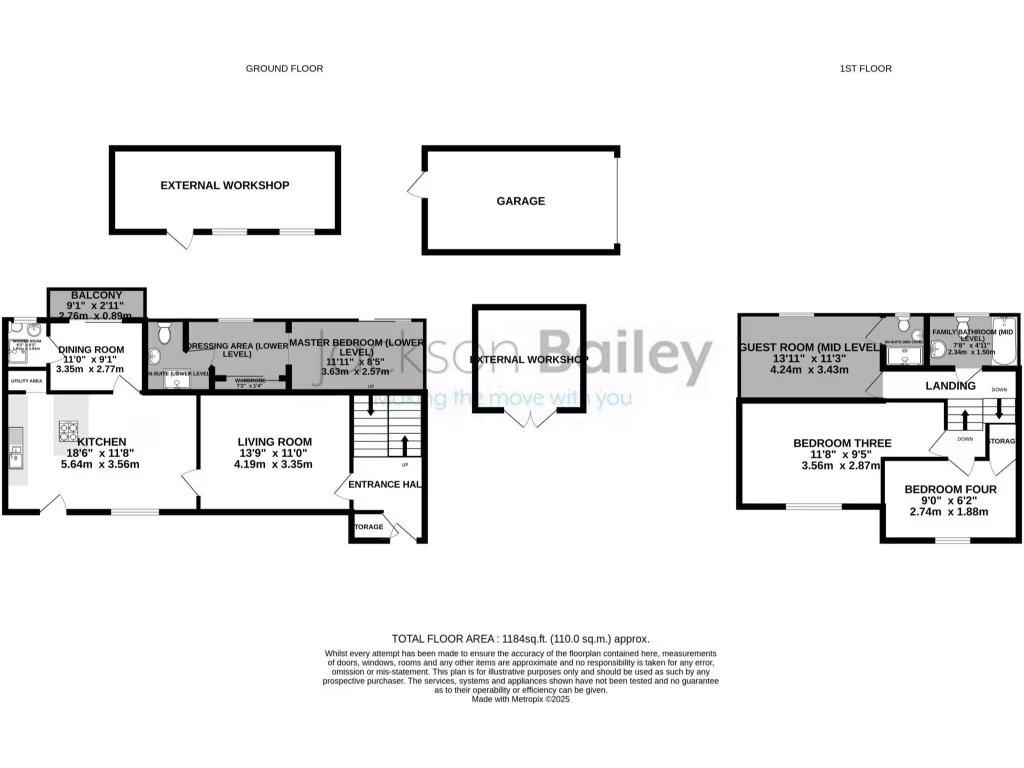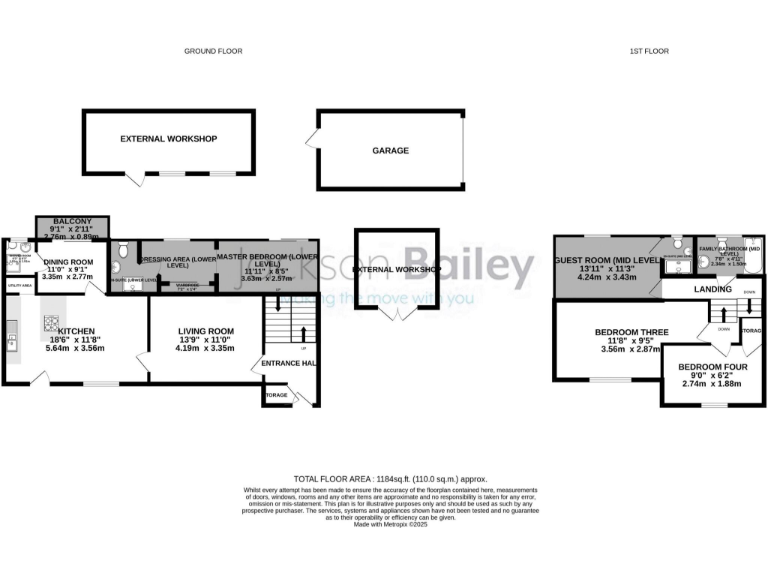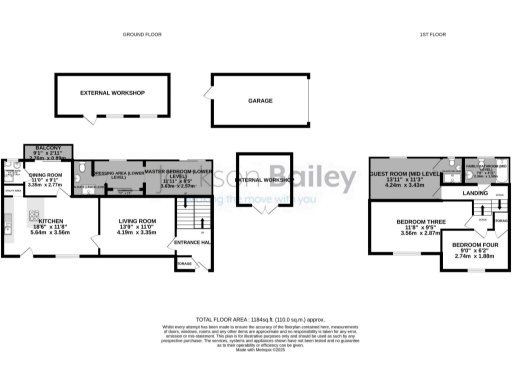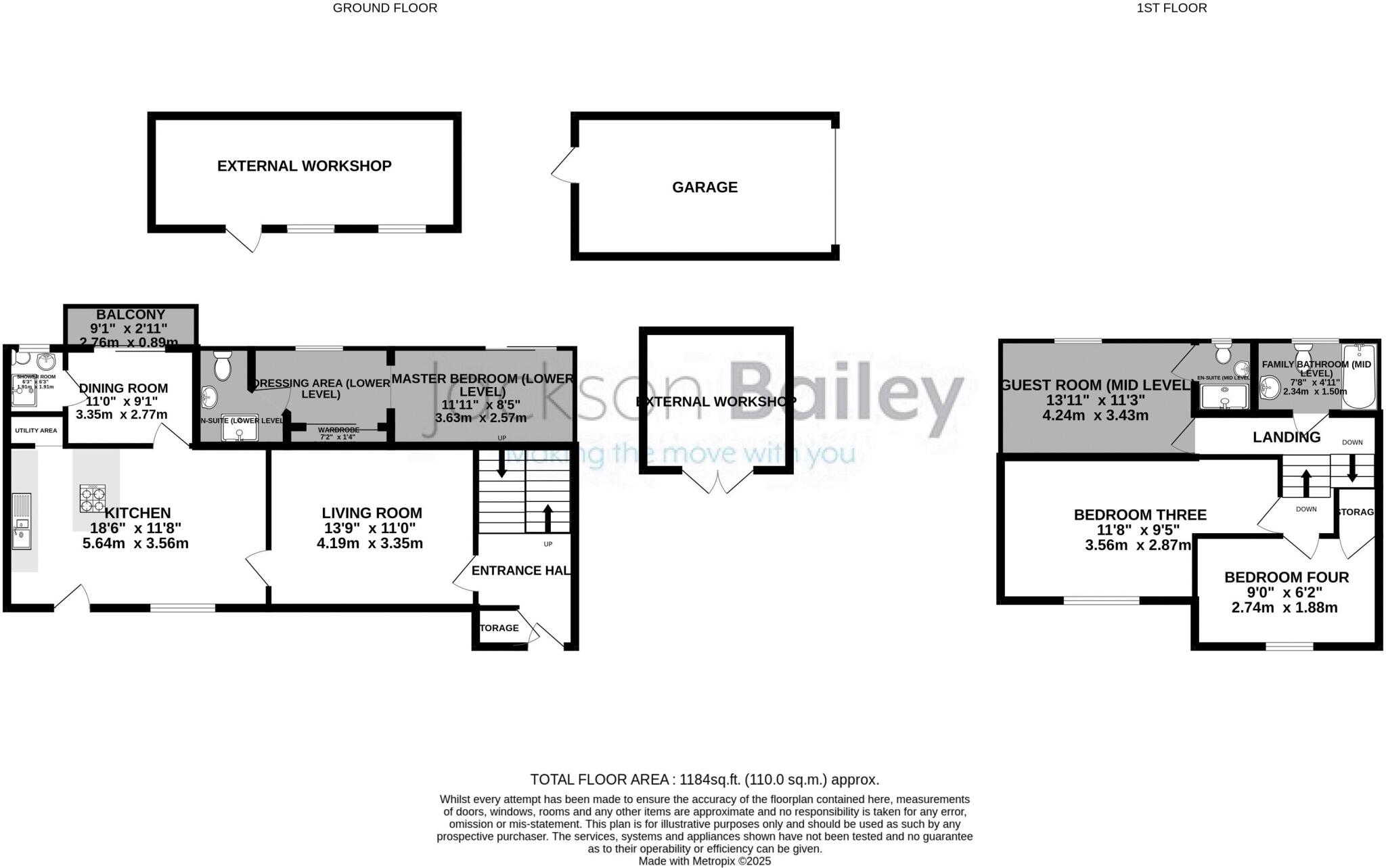Summary - 72, Sandringham Road SO18 1JN
4 bed 4 bath Semi-Detached
Versatile layout with garden, garage and convenient schools nearby.
Four-bedroom semi-detached home across four split levels
This newly renovated four-bedroom semi-detached house offers flexible living across four levels, ideal for a growing family seeking space and contemporary finishes. The open-plan kitchen/diner with breakfast bar and separate dining room opening onto a raised sun deck creates a social hub for daily life and entertaining. The lower-level principal bedroom includes a dressing area, en-suite and garden access for added convenience and privacy.
Practical features include a sunny rear garden with two large workshops, off-road parking leading to a single garage (rear access), and fast broadband with excellent mobile signal. The property sits in a highly requested Bitterne Park location within strong school catchments and convenient transport links, making commutes and school runs straightforward. Turnkey condition throughout reduces immediate renovation needs.
Notable considerations: the EPC is rated D (63) and the double glazing was installed before 2002, so energy efficiency could be improved. The larger workshop is currently split; the seller has offered a partial conversion to a home office depending on offer, but any finish, permissions and costs should be confirmed. The garage is positioned to the rear, which may be less convenient for some buyers.
An internal viewing is recommended to appreciate the versatile layout, generous plot and work-from-home potential. All technical information has been supplied by the seller — buyers should instruct their solicitor to verify details pre-purchase.
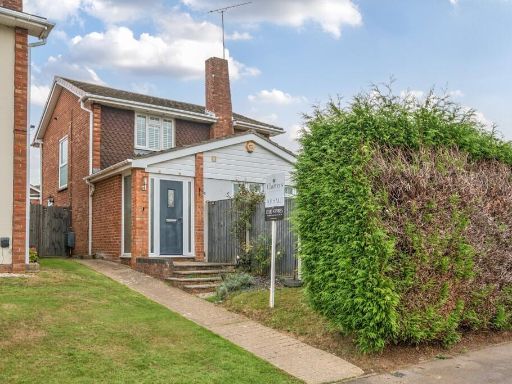 4 bedroom detached house for sale in Broadwater Road, Southampton, Hampshire, SO18 — £435,000 • 4 bed • 1 bath • 1012 ft²
4 bedroom detached house for sale in Broadwater Road, Southampton, Hampshire, SO18 — £435,000 • 4 bed • 1 bath • 1012 ft²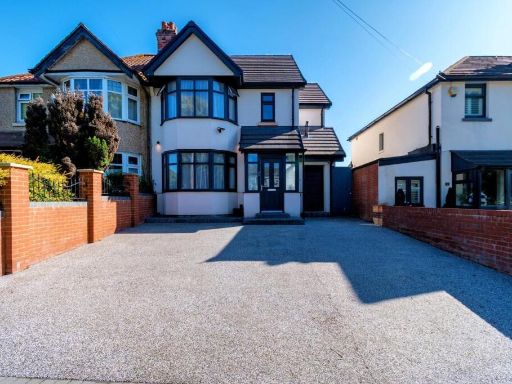 4 bedroom semi-detached house for sale in Upper Brownhill Road, Southampton, Hampshire, SO16 — £650,000 • 4 bed • 2 bath • 1644 ft²
4 bedroom semi-detached house for sale in Upper Brownhill Road, Southampton, Hampshire, SO16 — £650,000 • 4 bed • 2 bath • 1644 ft²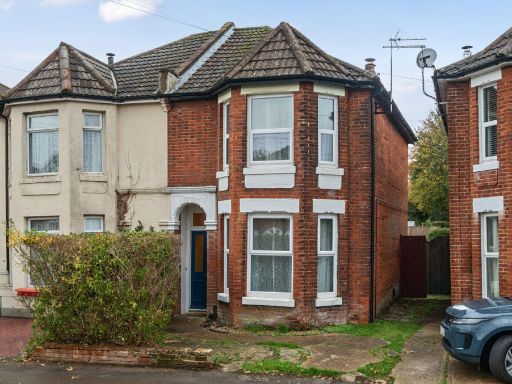 4 bedroom semi-detached house for sale in Hillside Avenue, Southampton, Hampshire, SO18 — £325,000 • 4 bed • 1 bath • 1300 ft²
4 bedroom semi-detached house for sale in Hillside Avenue, Southampton, Hampshire, SO18 — £325,000 • 4 bed • 1 bath • 1300 ft²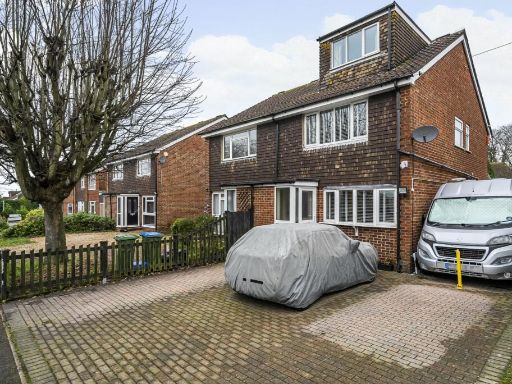 4 bedroom semi-detached house for sale in Botley Road, Sholing, Southampton, Hampshire, SO19 — £325,000 • 4 bed • 1 bath • 1001 ft²
4 bedroom semi-detached house for sale in Botley Road, Sholing, Southampton, Hampshire, SO19 — £325,000 • 4 bed • 1 bath • 1001 ft²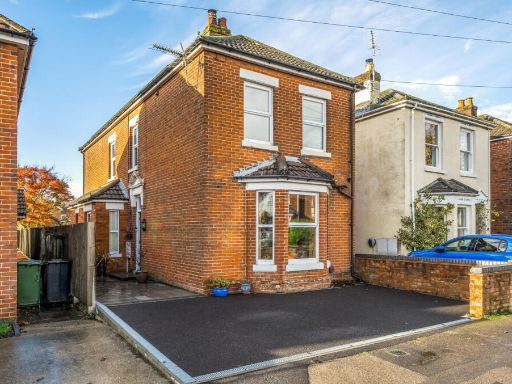 4 bedroom detached house for sale in Guest Road, Bishopstoke, Eastleigh, Hampshire, SO50 — £500,000 • 4 bed • 3 bath • 1714 ft²
4 bedroom detached house for sale in Guest Road, Bishopstoke, Eastleigh, Hampshire, SO50 — £500,000 • 4 bed • 3 bath • 1714 ft²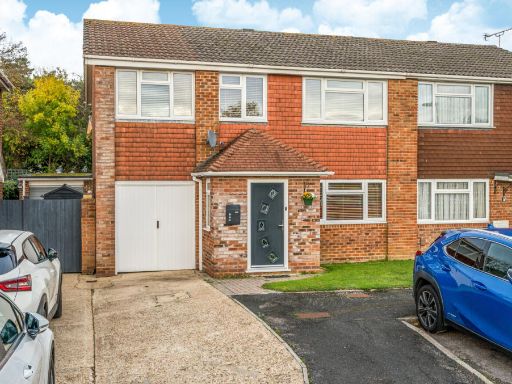 4 bedroom semi-detached house for sale in Chatsworth Road, Eastleigh, Hampshire, SO50 — £400,000 • 4 bed • 2 bath • 1003 ft²
4 bedroom semi-detached house for sale in Chatsworth Road, Eastleigh, Hampshire, SO50 — £400,000 • 4 bed • 2 bath • 1003 ft²