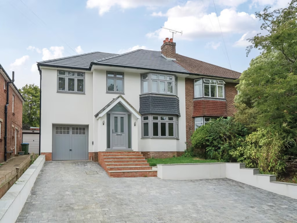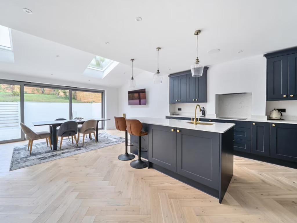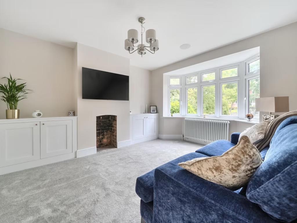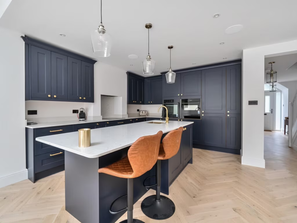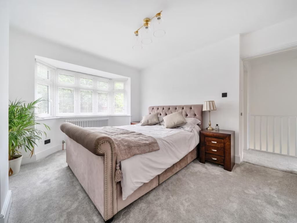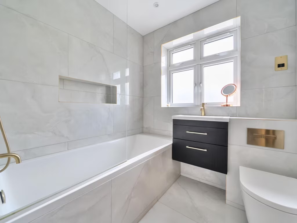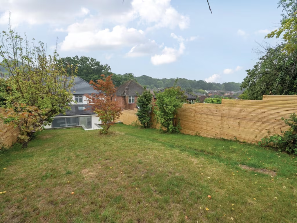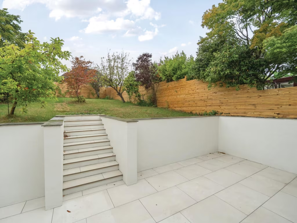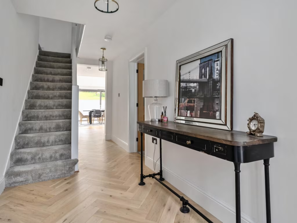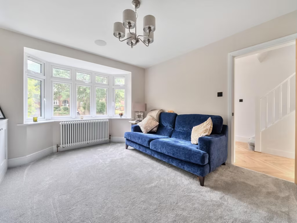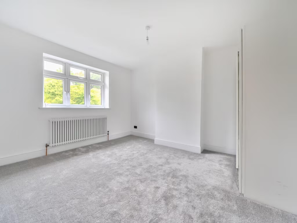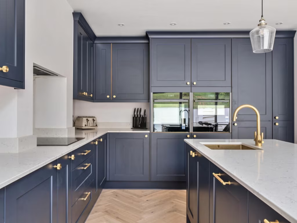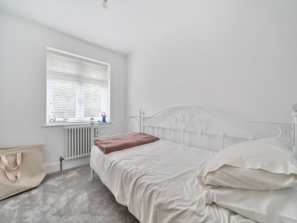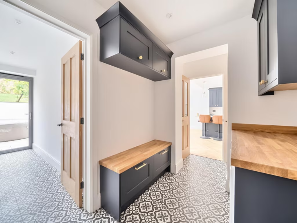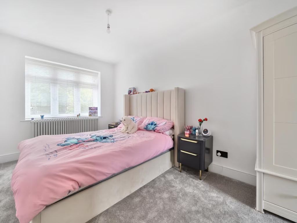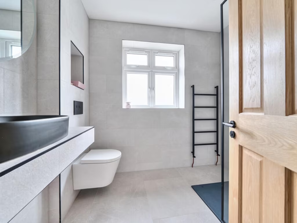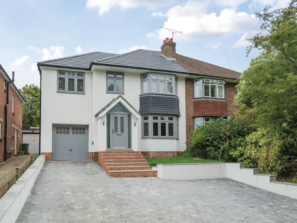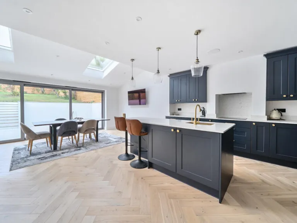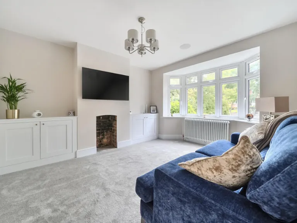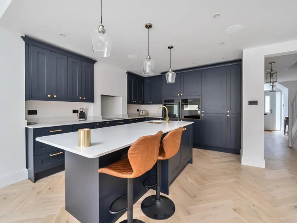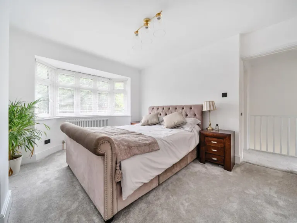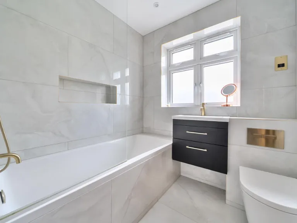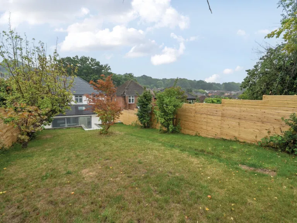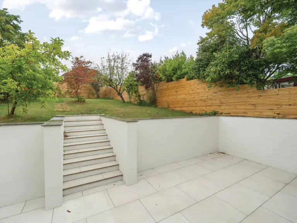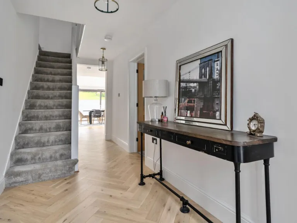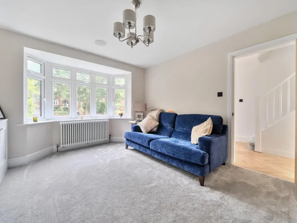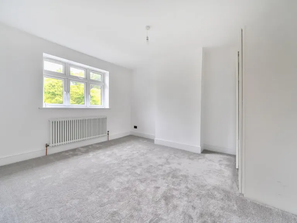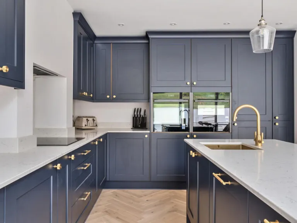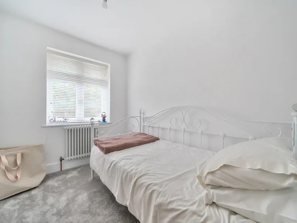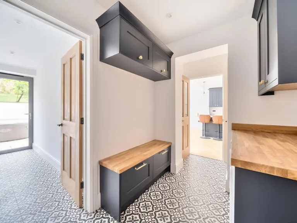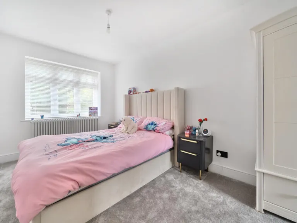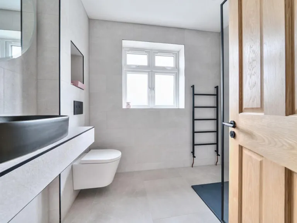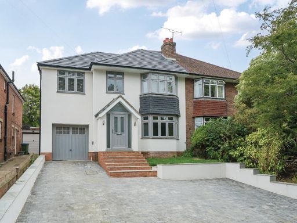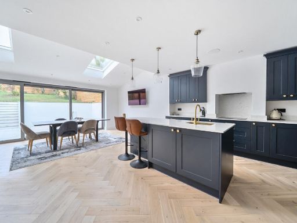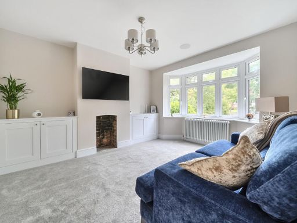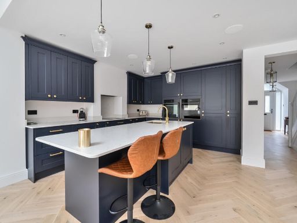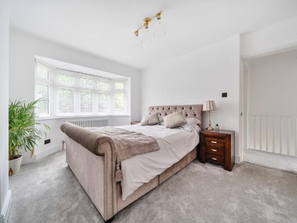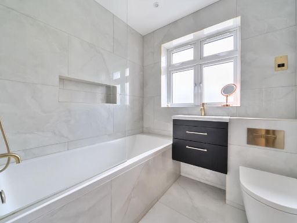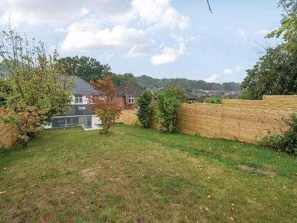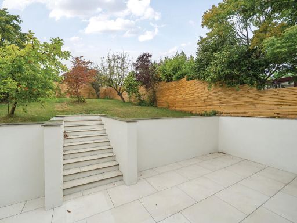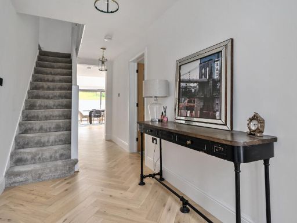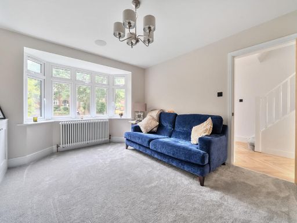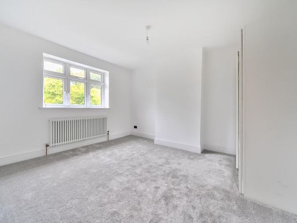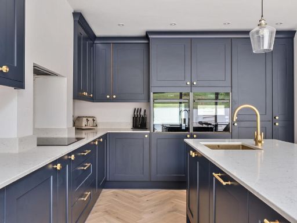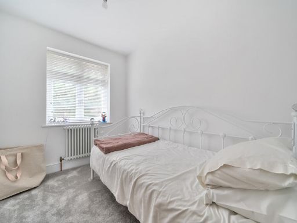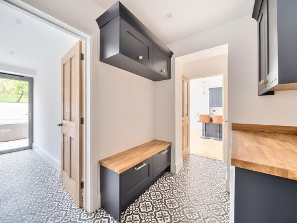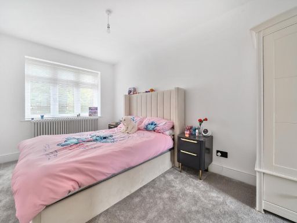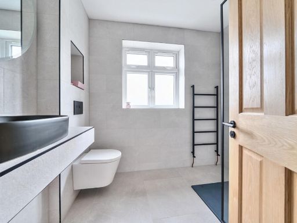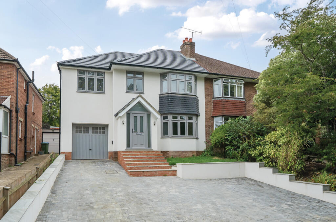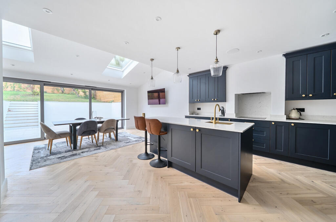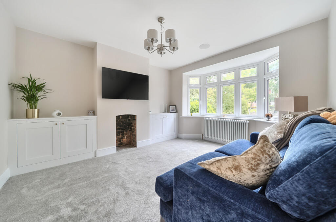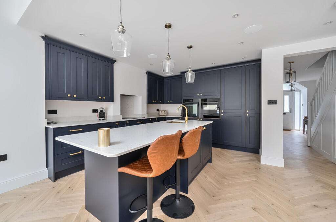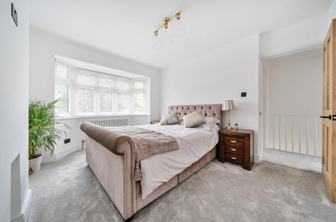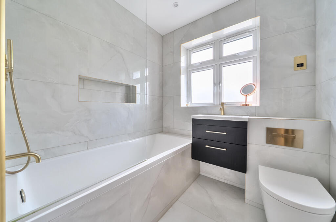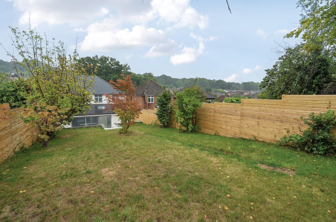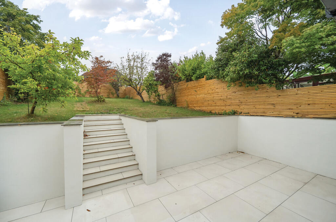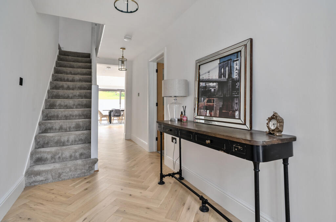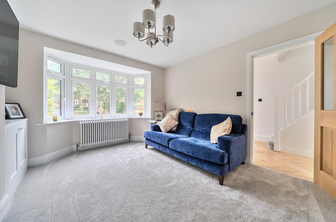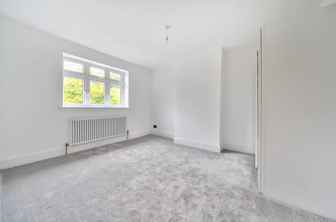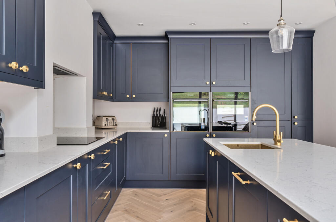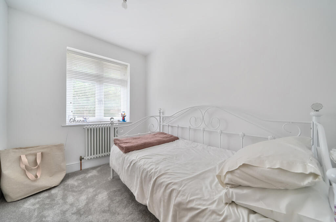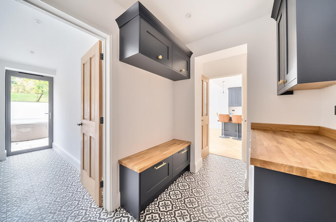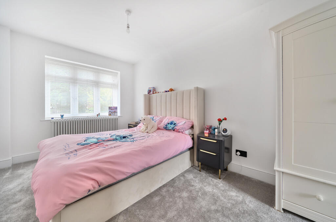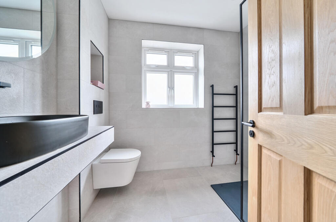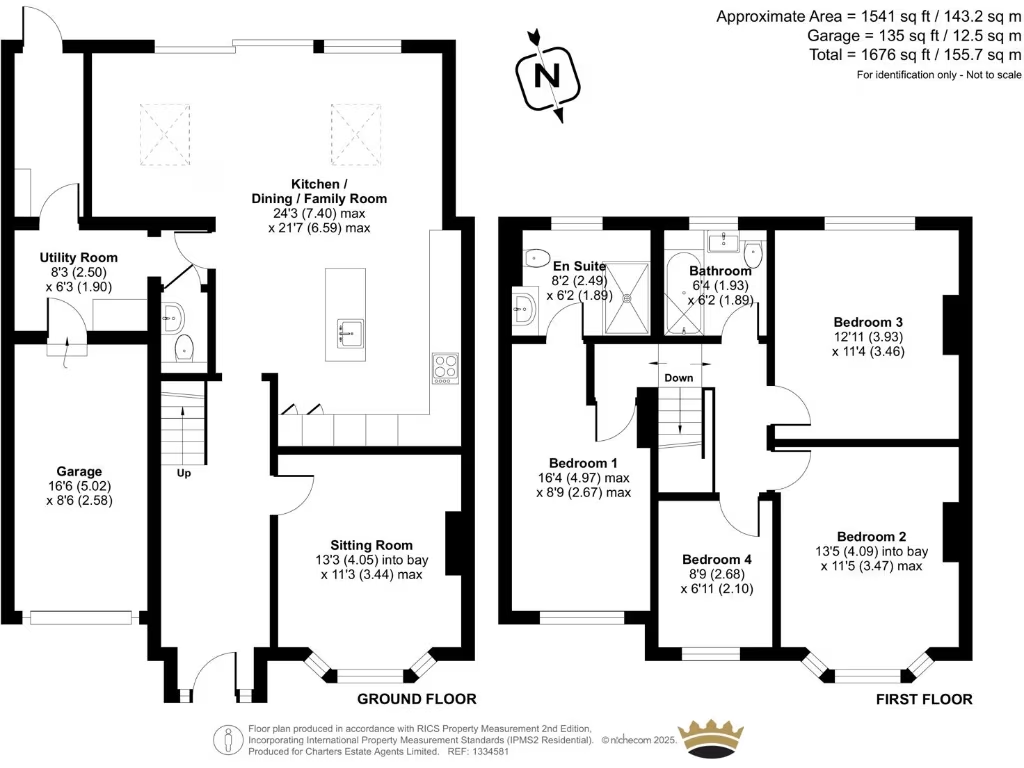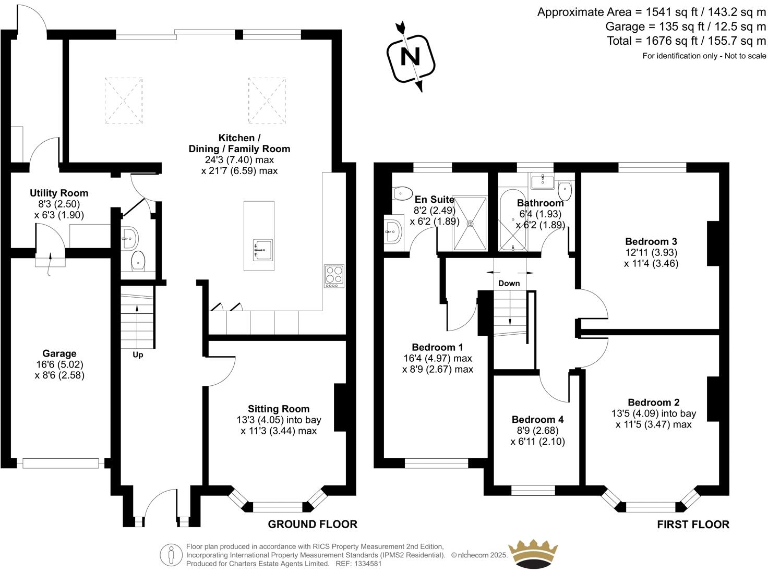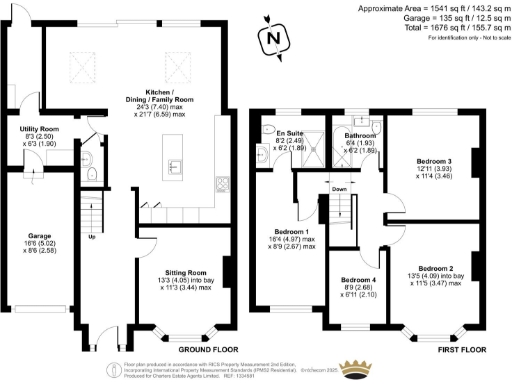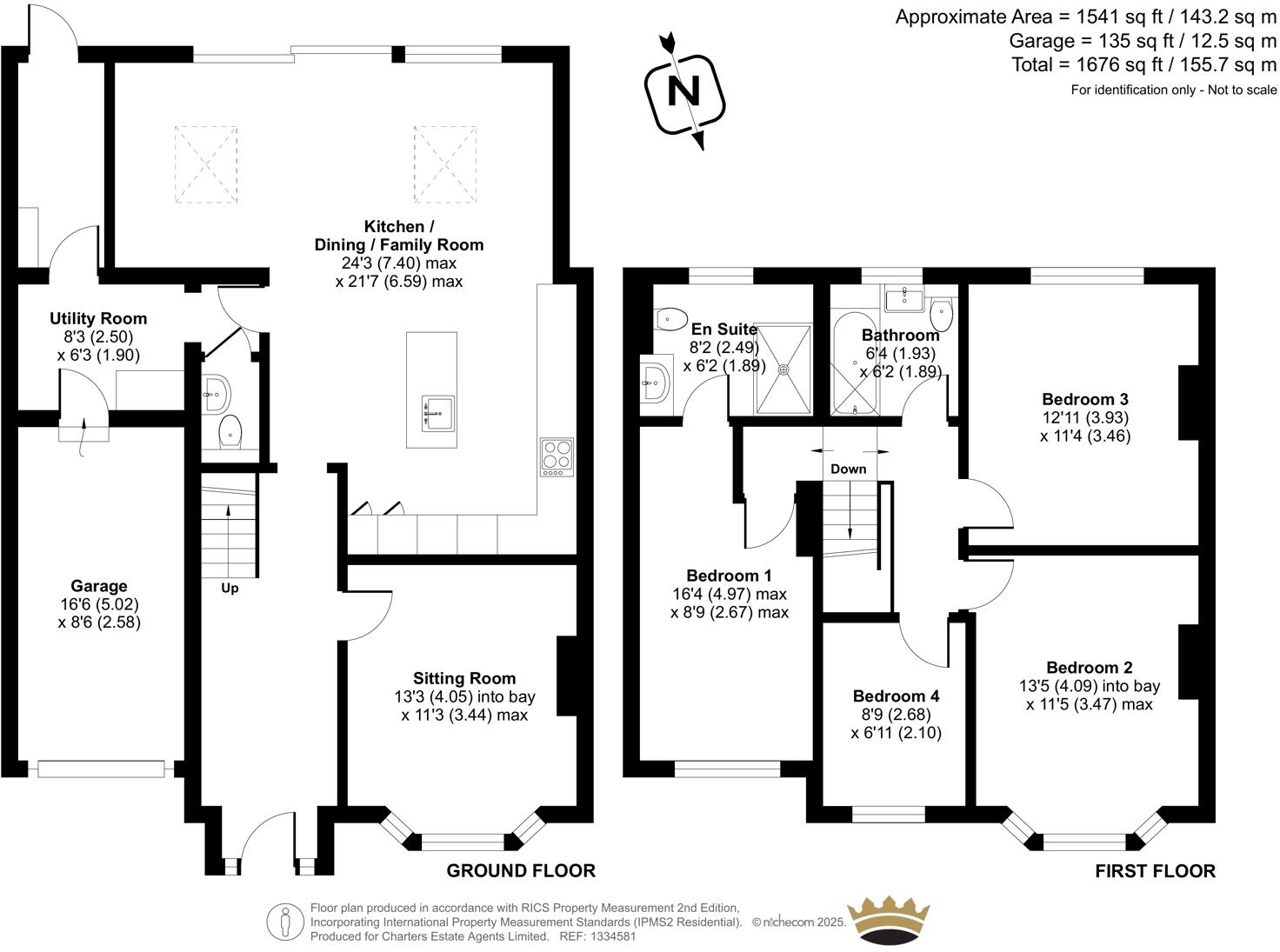Summary - 78 GLENFIELD AVENUE BITTERNE SOUTHAMPTON SO18 4EU
4 bed 1 bath Semi-Detached
Spacious renovated house with large garden and driveway, ideal for families.
Extended and fully refurbished family home with high‑quality finishes
L‑shaped kitchen/diner with integrated appliances, glass wall and skylights
Four bedrooms; en‑suite shower room accessible from the second bedroom
Underfloor heating on ground floor; loft and floors reinsulated
West‑facing landscaped garden with porcelain patio and good lawn space
Driveway for multiple cars plus garage; decent plot size
Planning permission granted for two‑storey side and single‑storey rear extension
Heating configuration unclear in listing—confirm gas system and servicing
This extended semi‑detached house on Glenfield Avenue has been comprehensively refurbished and offers a ready-to-live family home with generous living space. The heart of the house is a bright L‑shaped kitchen/dining area with integrated appliances, a glazed wall and two skylights that create a spacious, airy entertaining zone. A separate living room with a bay window and feature fireplace provides a more formal sitting area.
Upstairs there are four well‑proportioned bedrooms and a modern family bathroom; an en‑suite shower room is accessible from the second bedroom. Practical additions include a utility room, a boot room with garden access, underfloor heating to the ground floor and a loft that has been reinsulated. The west‑facing rear garden is landscaped with a large lawn and porcelain patio, ideal for evening sun and outdoor entertaining.
Driveway parking provides off‑road space for multiple cars and gives access to an integral garage. The property is Freehold, located in a desirable, affluent area with good schools nearby, convenient transport links and local leisure amenities. Planning permission has been granted for a two‑storey side and single‑storey rear extension; documents can be provided on request.
Notable points to confirm before viewing: the listing contains mixed information about the primary heating (gas central heating is mentioned alongside a note that most rooms use portable electric heaters). Prospective buyers should verify the current central heating configuration and service history. The home is newly renovated, but purchasers should inspect finishes and services as part of due diligence.
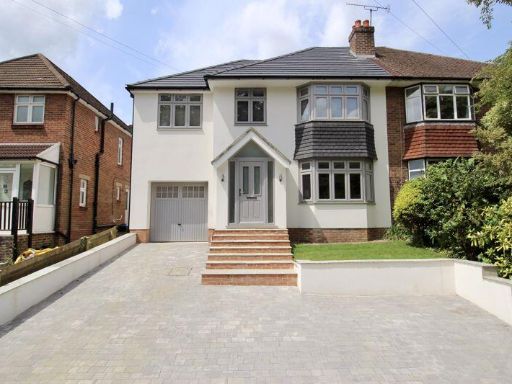 4 bedroom semi-detached house for sale in Glenfield Avenue, Bitterne, SO18 — £575,000 • 4 bed • 3 bath • 1186 ft²
4 bedroom semi-detached house for sale in Glenfield Avenue, Bitterne, SO18 — £575,000 • 4 bed • 3 bath • 1186 ft²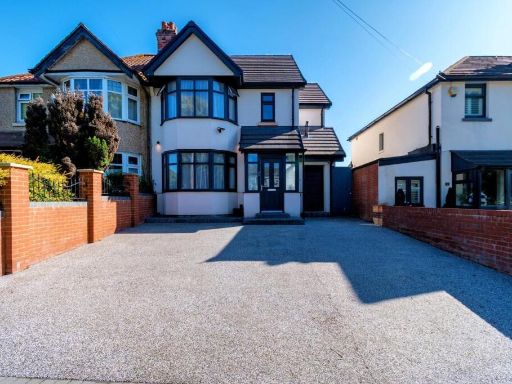 4 bedroom semi-detached house for sale in Upper Brownhill Road, Southampton, Hampshire, SO16 — £650,000 • 4 bed • 2 bath • 1644 ft²
4 bedroom semi-detached house for sale in Upper Brownhill Road, Southampton, Hampshire, SO16 — £650,000 • 4 bed • 2 bath • 1644 ft²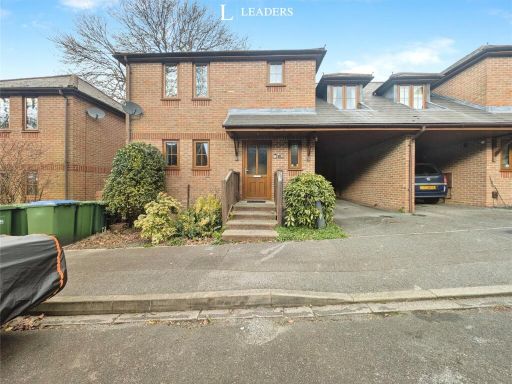 4 bedroom semi-detached house for sale in Tamarisk Gardens, Southampton, Hampshire, SO18 — £400,000 • 4 bed • 1 bath • 1210 ft²
4 bedroom semi-detached house for sale in Tamarisk Gardens, Southampton, Hampshire, SO18 — £400,000 • 4 bed • 1 bath • 1210 ft²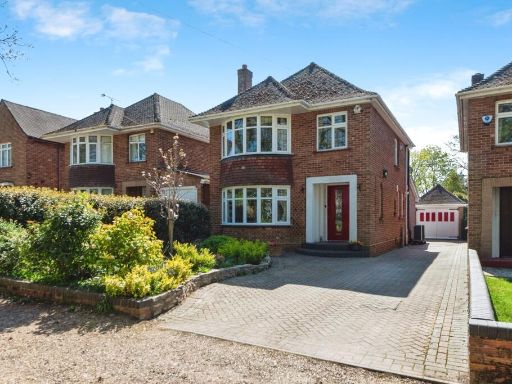 3 bedroom detached house for sale in West End Road, Southampton, Hampshire, SO18 — £530,000 • 3 bed • 2 bath • 1351 ft²
3 bedroom detached house for sale in West End Road, Southampton, Hampshire, SO18 — £530,000 • 3 bed • 2 bath • 1351 ft²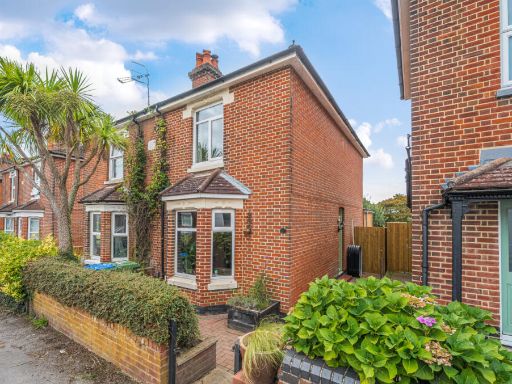 2 bedroom semi-detached house for sale in Macnaghten Road, Southampton, Hampshire, SO18 — £340,000 • 2 bed • 1 bath • 900 ft²
2 bedroom semi-detached house for sale in Macnaghten Road, Southampton, Hampshire, SO18 — £340,000 • 2 bed • 1 bath • 900 ft²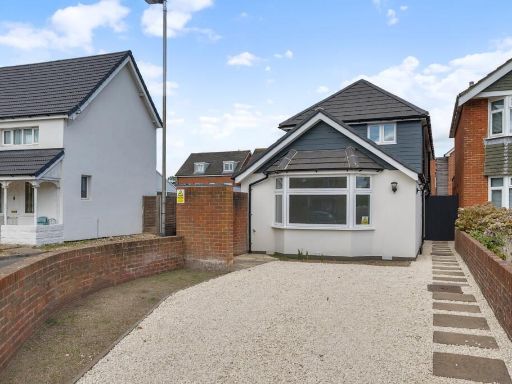 3 bedroom house for sale in North East Road, Southampton, Hampshire, SO19 — £500,000 • 3 bed • 3 bath • 1399 ft²
3 bedroom house for sale in North East Road, Southampton, Hampshire, SO19 — £500,000 • 3 bed • 3 bath • 1399 ft²