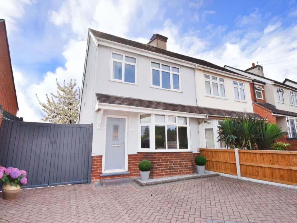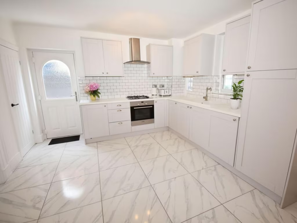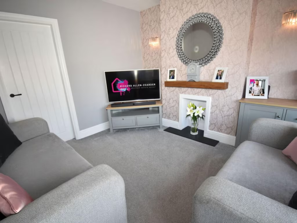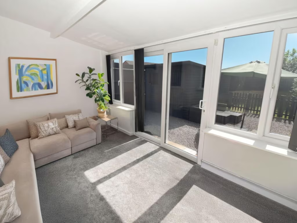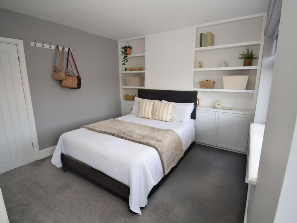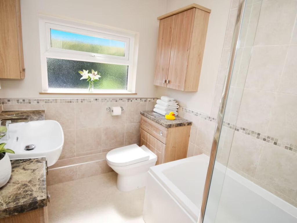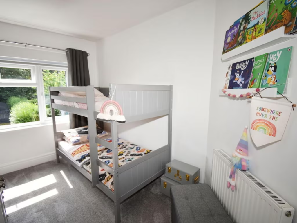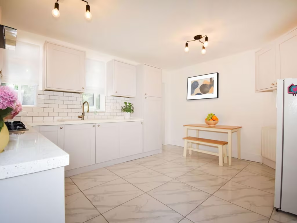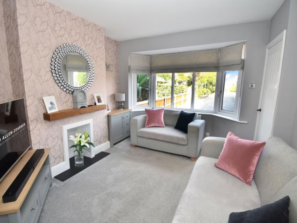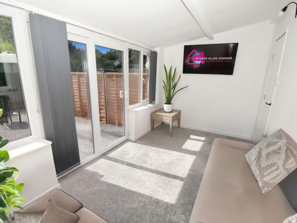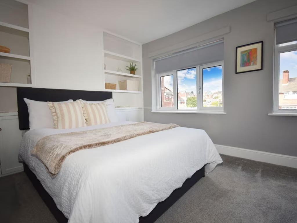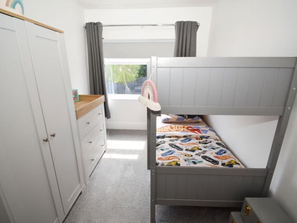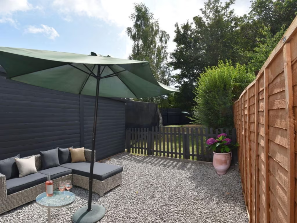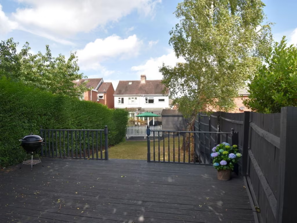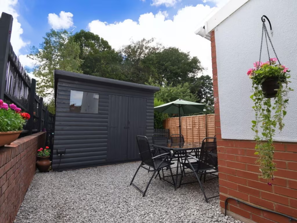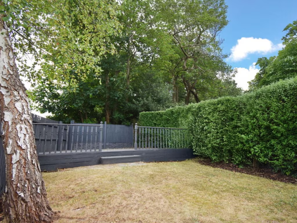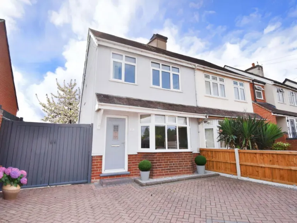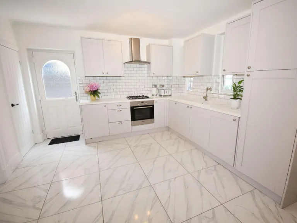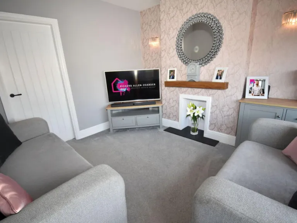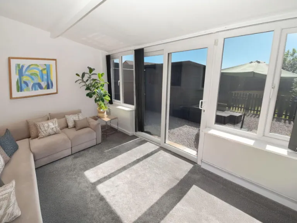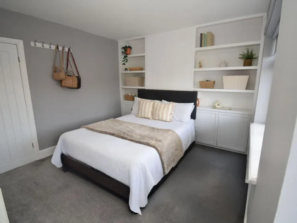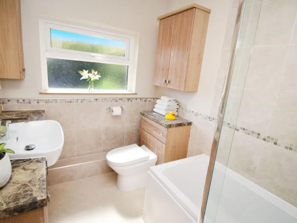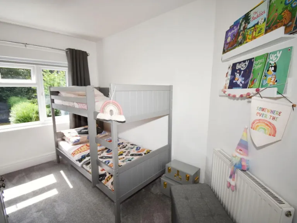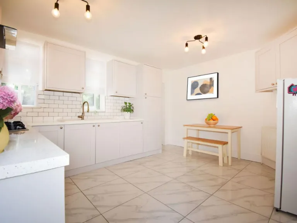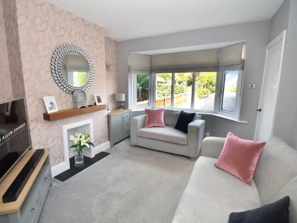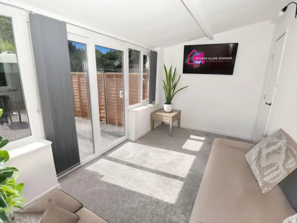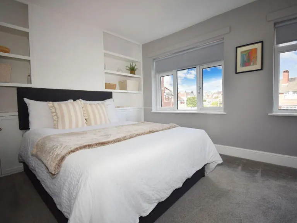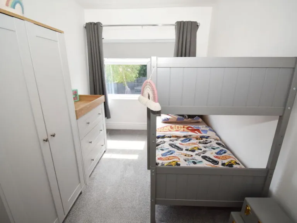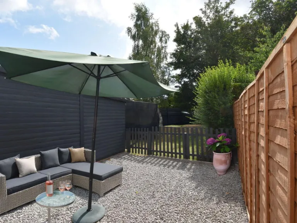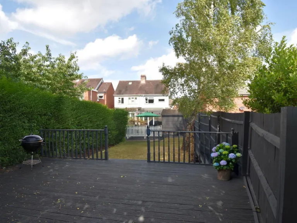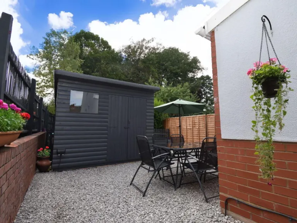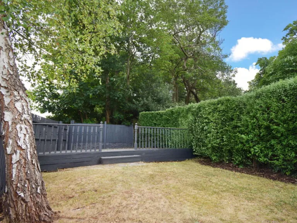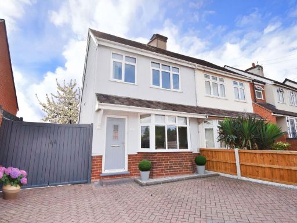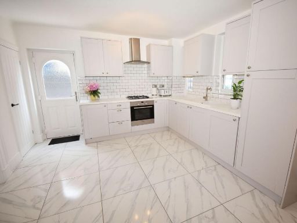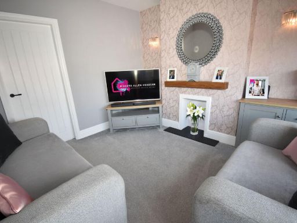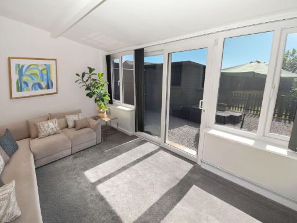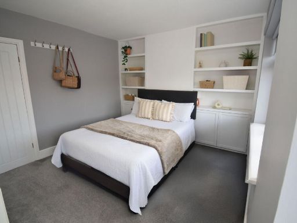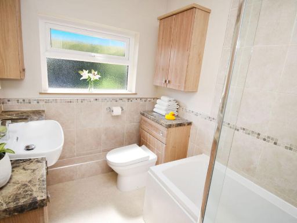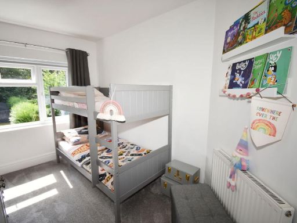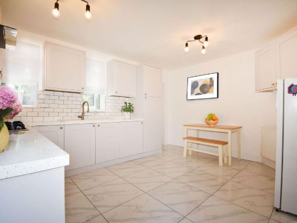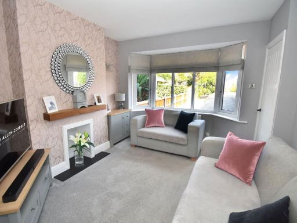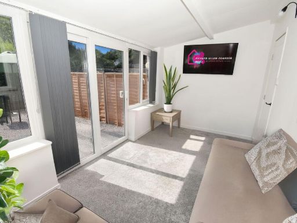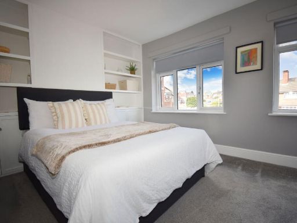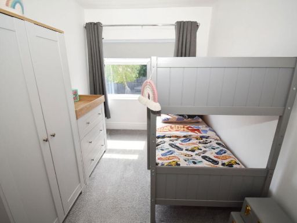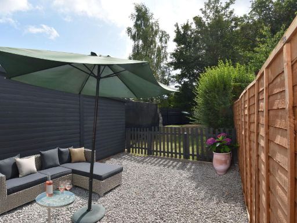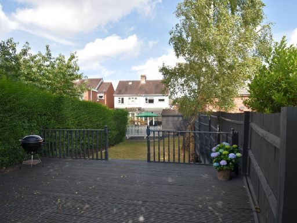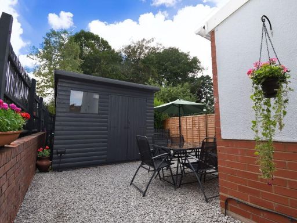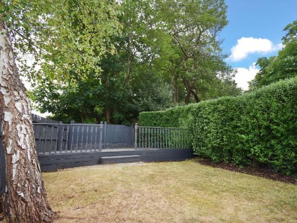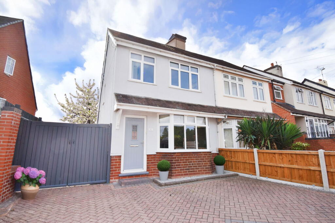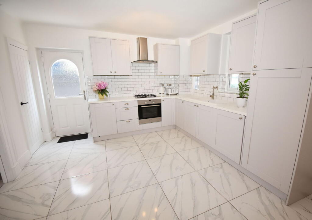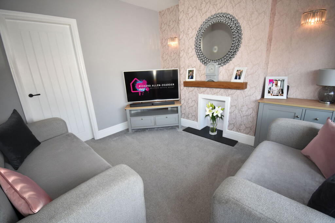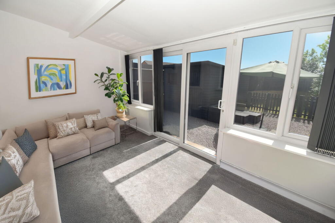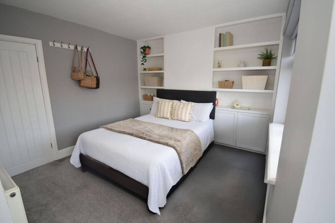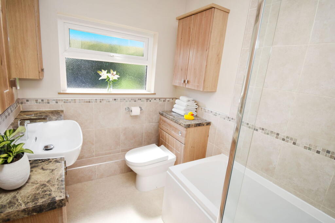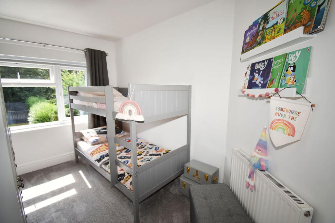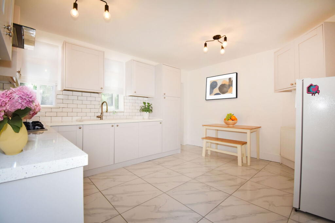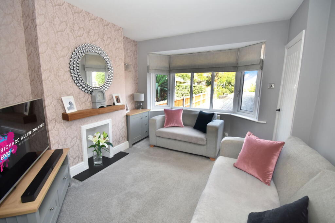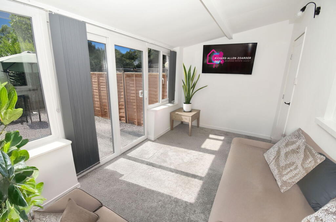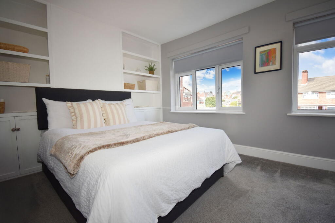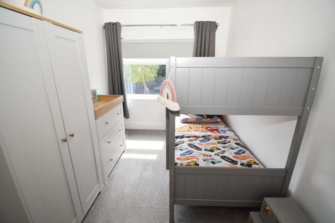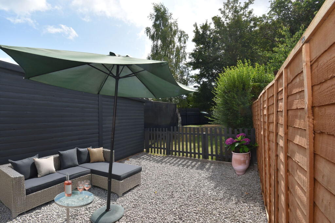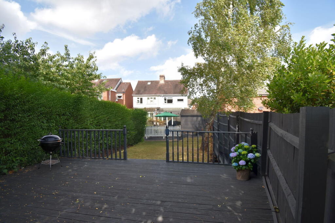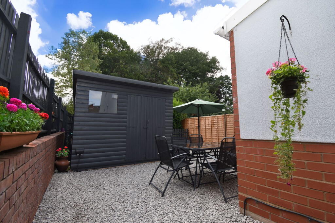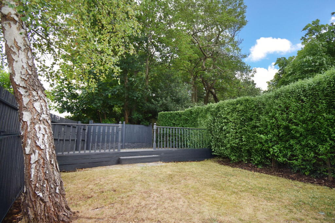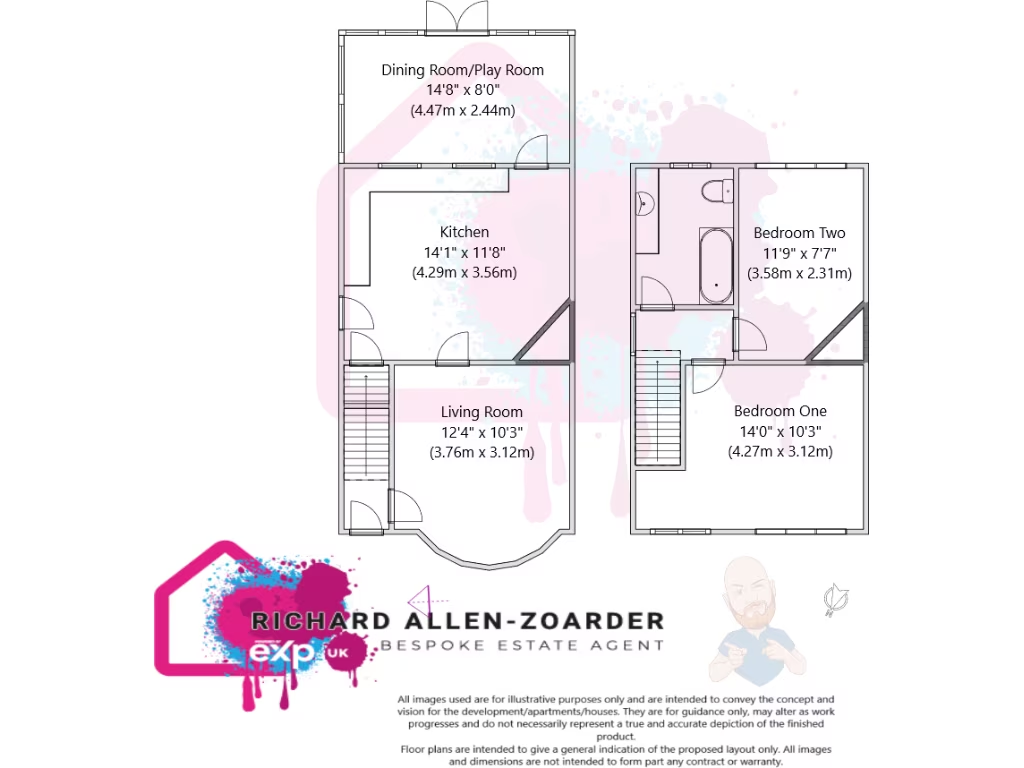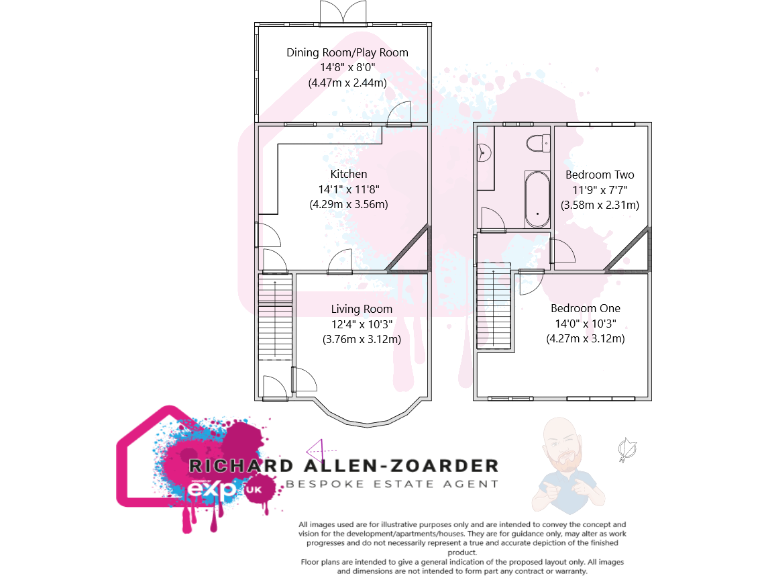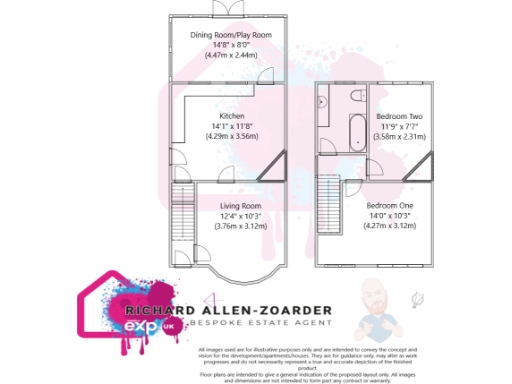Summary - 162 HIGH STREET WOLLASTON STOURBRIDGE DY8 4PF
2 bed 1 bath Semi-Detached
Move-in ready two-bedroom semi with driveway, garden and rear extension..
Two double bedrooms with full-width master bedroom
Extended rear living/dining room with French doors to garden
Generous block-paved driveway and gated side access
Private, low-maintenance rear garden with decking and lawn
Full uPVC double glazing and gas central heating
Compact overall size (~640 sq ft) and single bathroom only
Solid brick walls likely uninsulated; EPC D (score 65)
Located on High Street — very convenient but potential street noise
Set on Wollaston High Street, this well-presented two-bedroom semi delivers practical, turn-key living for a first-time buyer or a couple. The house benefits from a generous block-paved driveway, a private rear garden with decking, and an extended rear living/dining area with French doors — useful for entertaining or working from home. Full uPVC double glazing, gas central heating and contemporary kitchen and bathroom fittings mean day-to-day maintenance is low.
The property sits on a decent plot and retains period proportions typical of 1930–1949 construction: a wide front bedroom, a light living room with bay window and a flexible rear extension. Broadband and mobile coverage are excellent, and local amenities, schools and transport links are all within easy reach of the High Street location.
There are a few practical points to note. The home’s solid brick walls are likely uninsulated as built, and the EPC is a D (score 65), so further insulation or energy improvements would reduce running costs. Total internal area is compact (around 640 sq ft) with a single bathroom, which may feel tight for some households. The location on a busy High Street also brings convenience but may include typical town-centre noise.
Overall this is a straightforward, comfortable home that’s ready to move into and offers modest scope to improve or extend (subject to planning). It will suit a buyer seeking a well-located, low-maintenance starter home with parking and outdoor space.
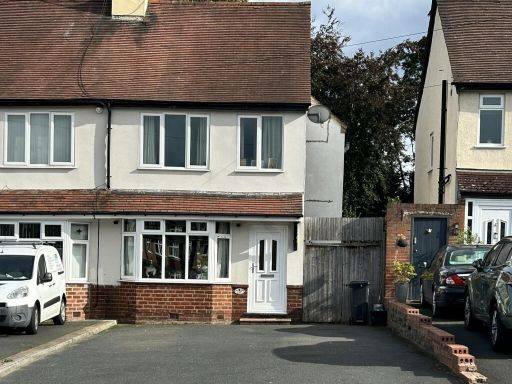 3 bedroom semi-detached house for sale in WOLLASTON - High Street, DY8 — £390,000 • 3 bed • 1 bath
3 bedroom semi-detached house for sale in WOLLASTON - High Street, DY8 — £390,000 • 3 bed • 1 bath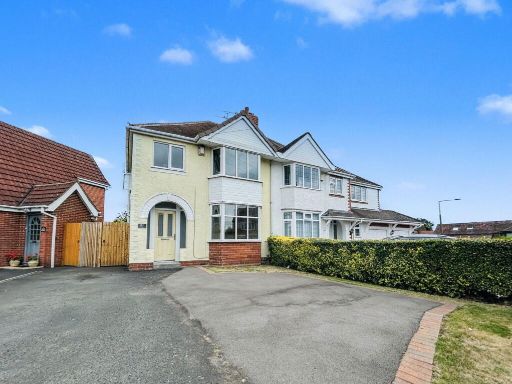 3 bedroom semi-detached house for sale in VICARAGE ROAD, Wollaston, DY8 4NS, DY8 — £250,000 • 3 bed • 1 bath • 926 ft²
3 bedroom semi-detached house for sale in VICARAGE ROAD, Wollaston, DY8 4NS, DY8 — £250,000 • 3 bed • 1 bath • 926 ft²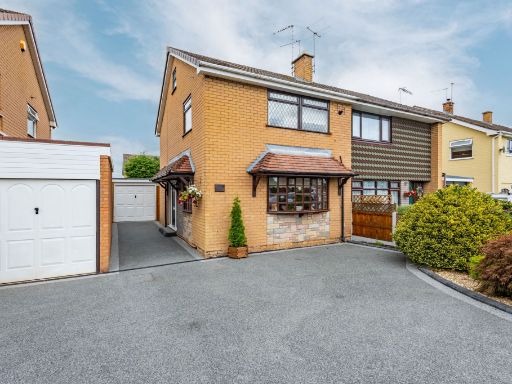 3 bedroom semi-detached house for sale in Vicarage Road, Wollaston, Stourbridge, DY8 4NP, DY8 — £260,000 • 3 bed • 1 bath • 777 ft²
3 bedroom semi-detached house for sale in Vicarage Road, Wollaston, Stourbridge, DY8 4NP, DY8 — £260,000 • 3 bed • 1 bath • 777 ft²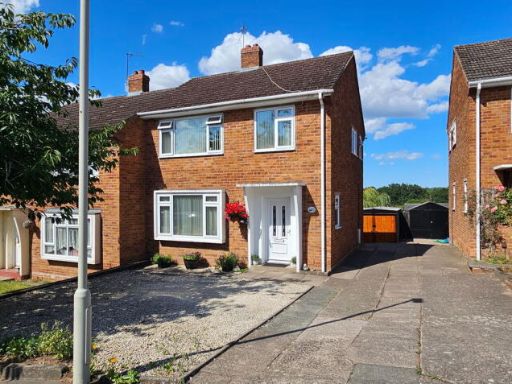 3 bedroom semi-detached house for sale in Kingsway, Wollaston, Stourbridge, DY8 4TG, DY8 — £260,000 • 3 bed • 1 bath • 809 ft²
3 bedroom semi-detached house for sale in Kingsway, Wollaston, Stourbridge, DY8 4TG, DY8 — £260,000 • 3 bed • 1 bath • 809 ft²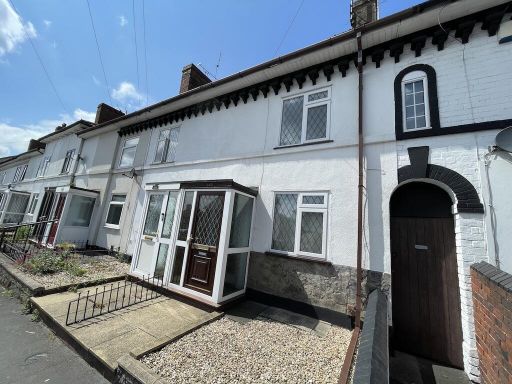 2 bedroom terraced house for sale in WOLLASTON - High Street, DY8 — £199,950 • 2 bed • 1 bath • 576 ft²
2 bedroom terraced house for sale in WOLLASTON - High Street, DY8 — £199,950 • 2 bed • 1 bath • 576 ft²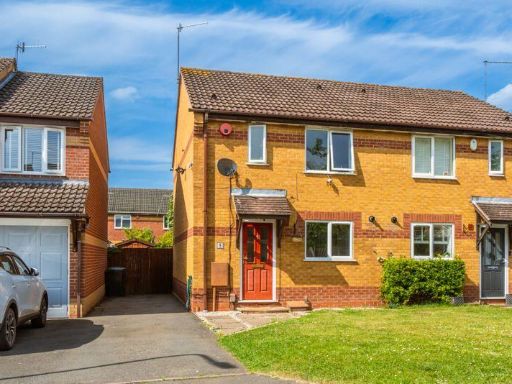 3 bedroom semi-detached house for sale in Barrar Close, Wollaston, Stourbridge, DY8 — £260,000 • 3 bed • 2 bath
3 bedroom semi-detached house for sale in Barrar Close, Wollaston, Stourbridge, DY8 — £260,000 • 3 bed • 2 bath