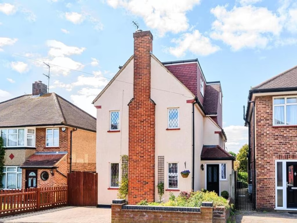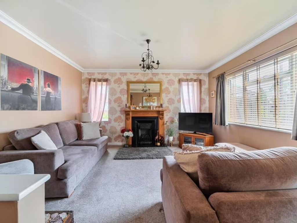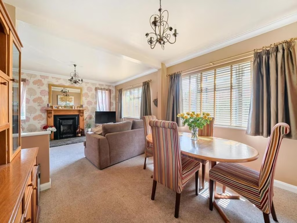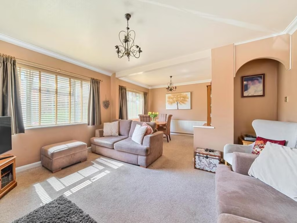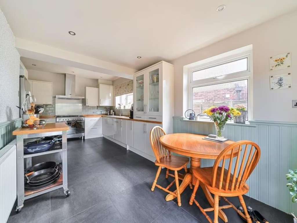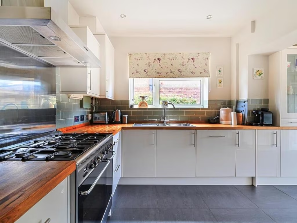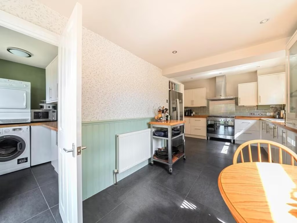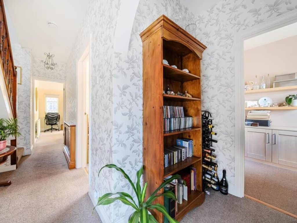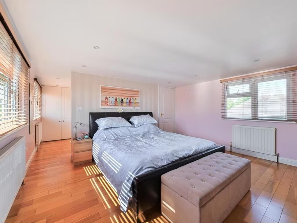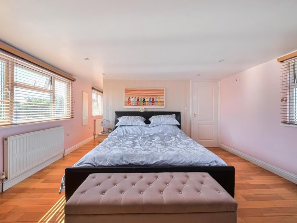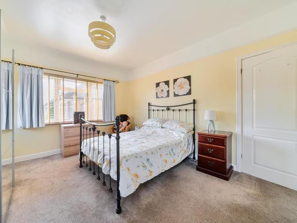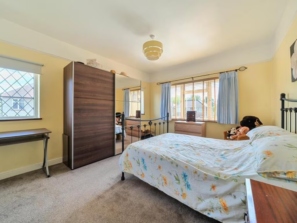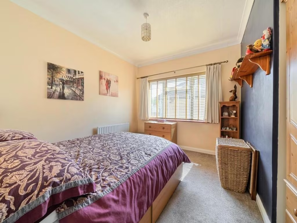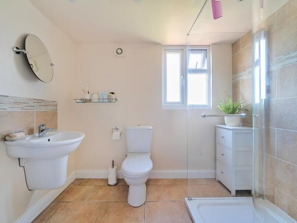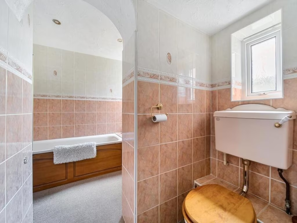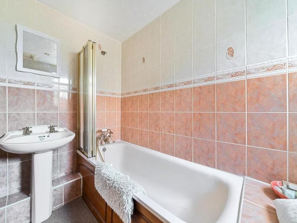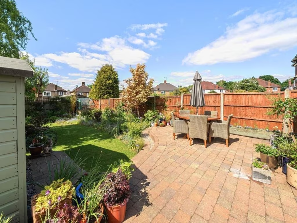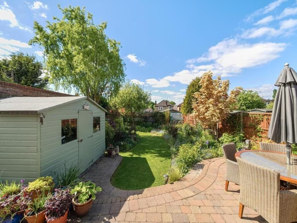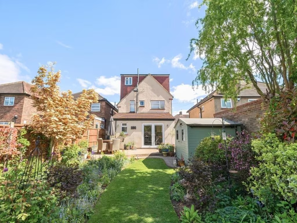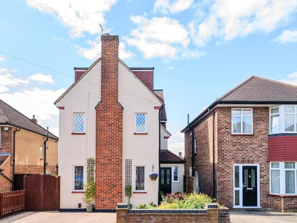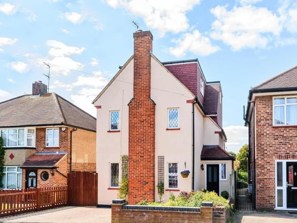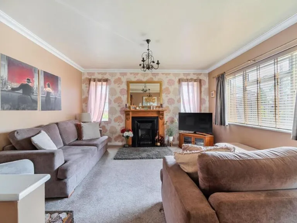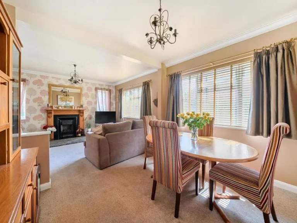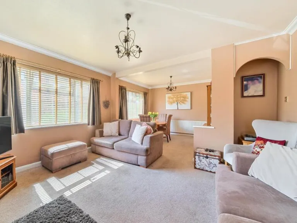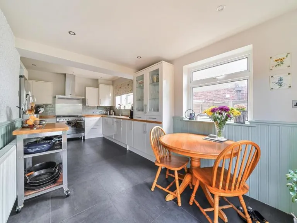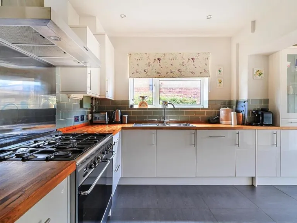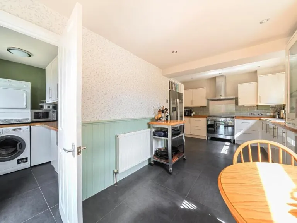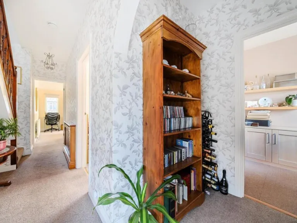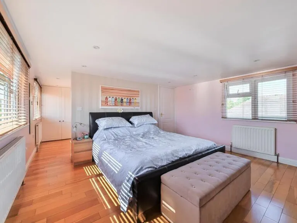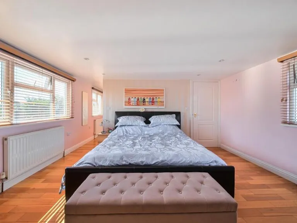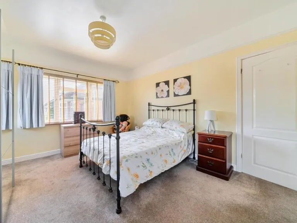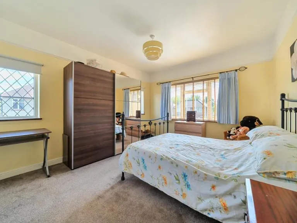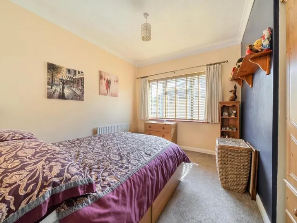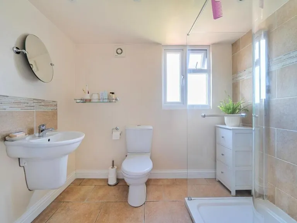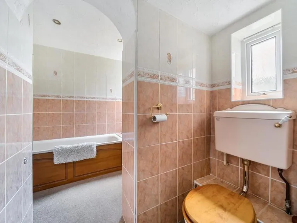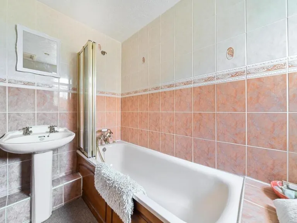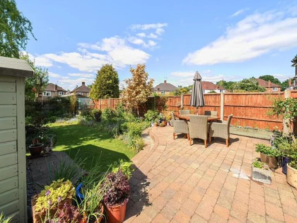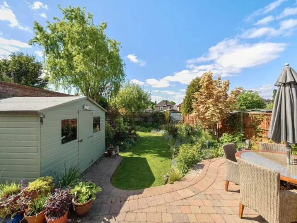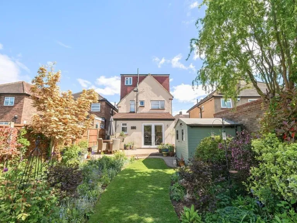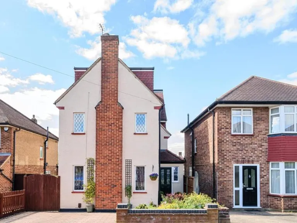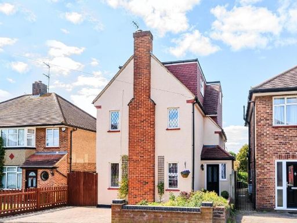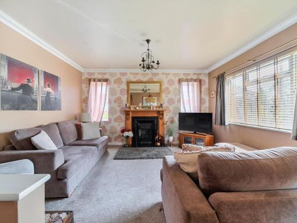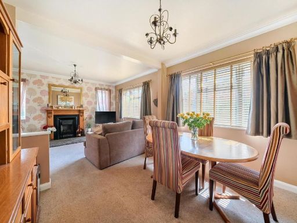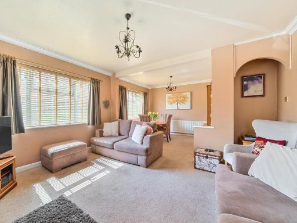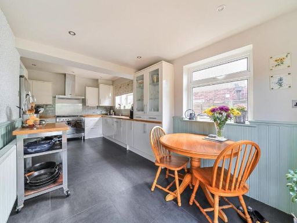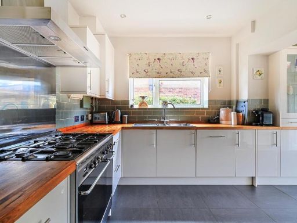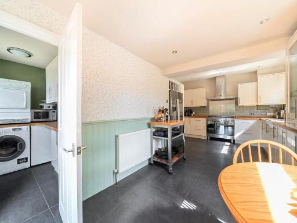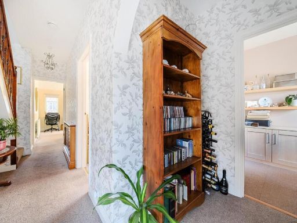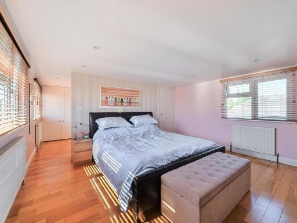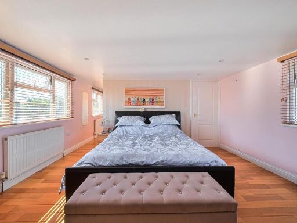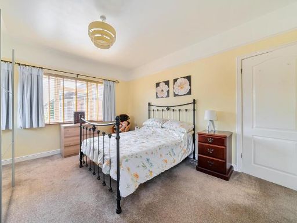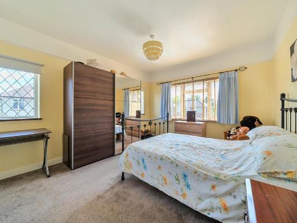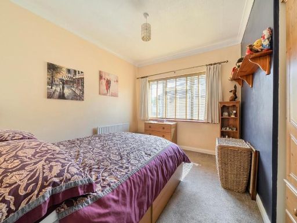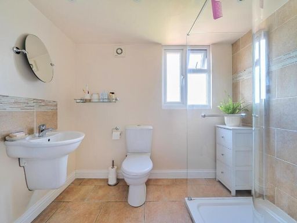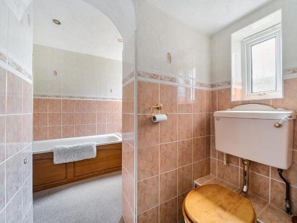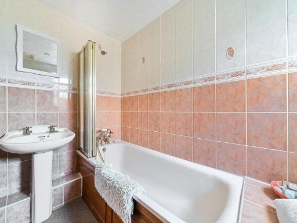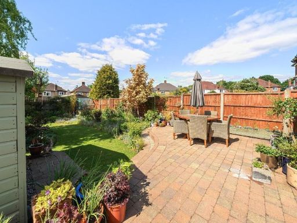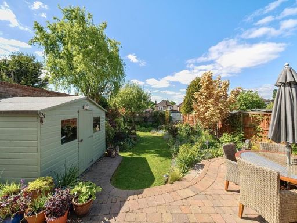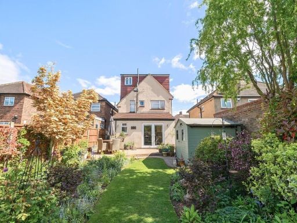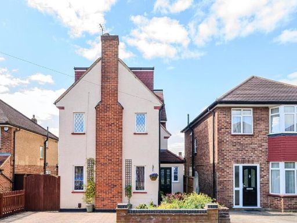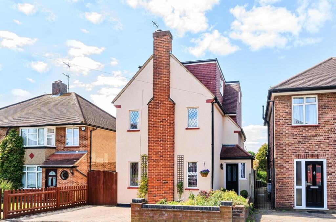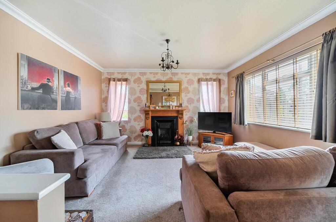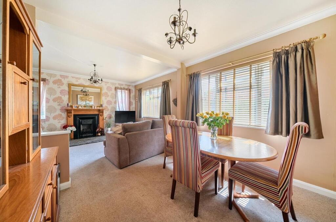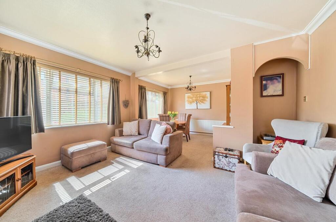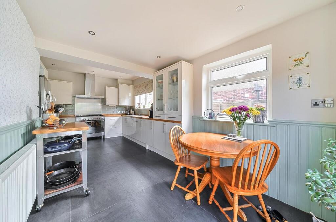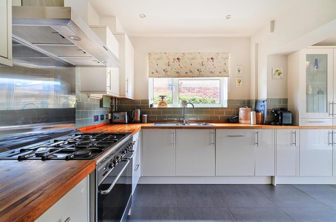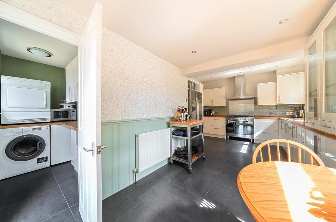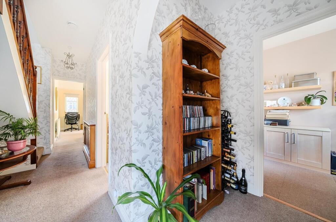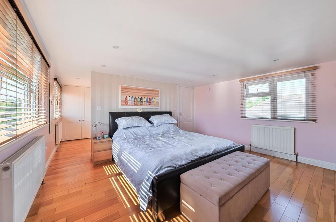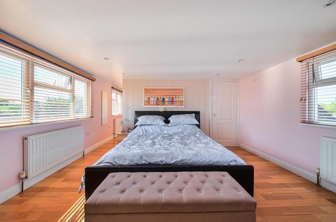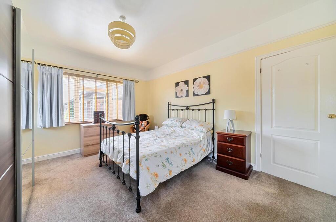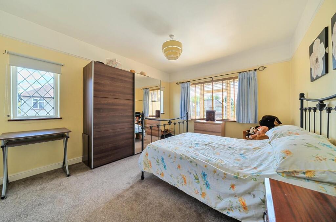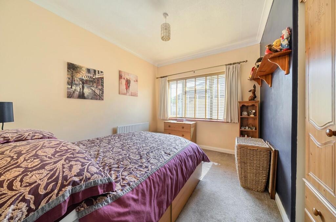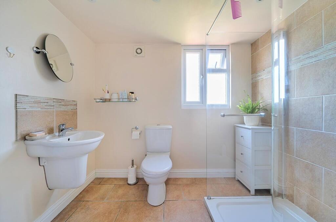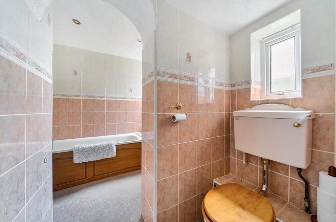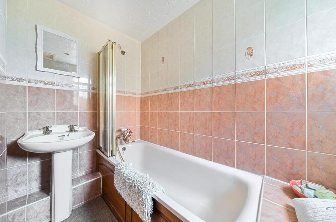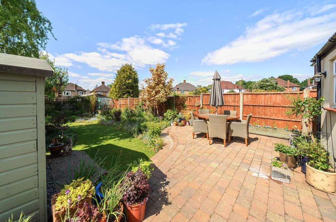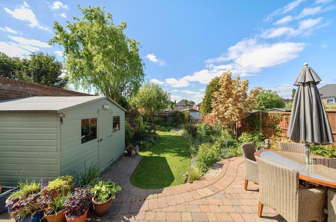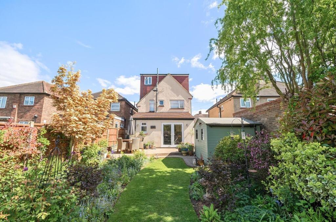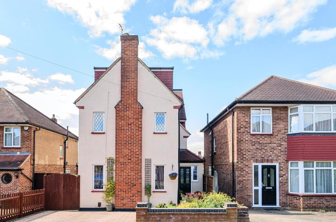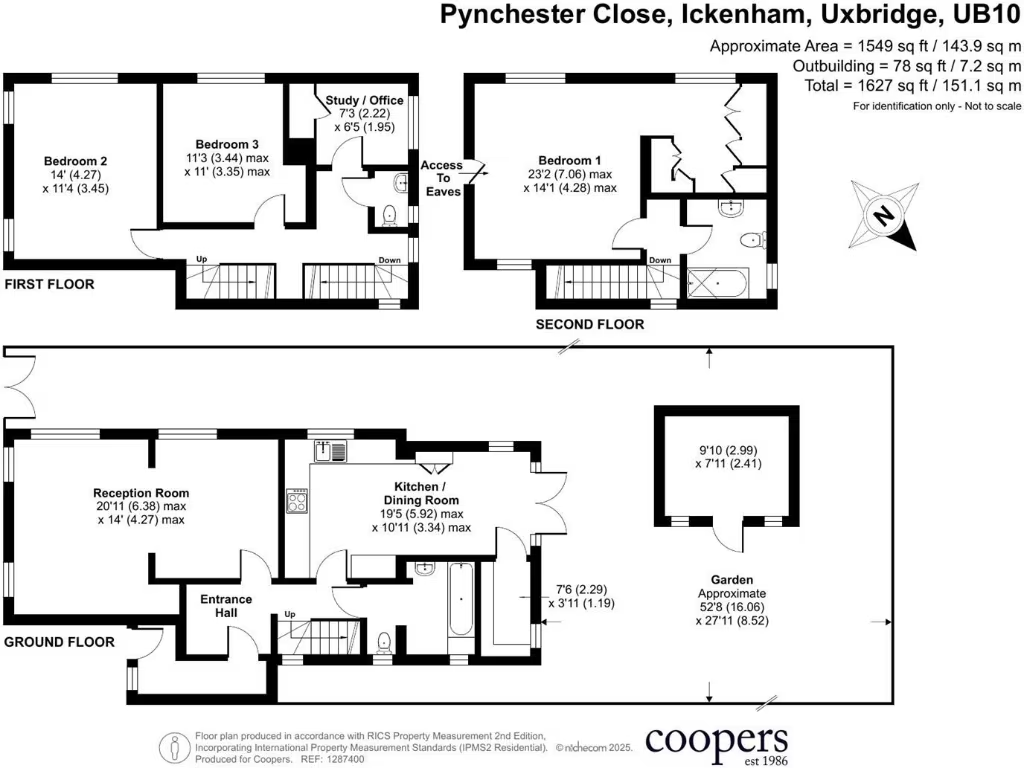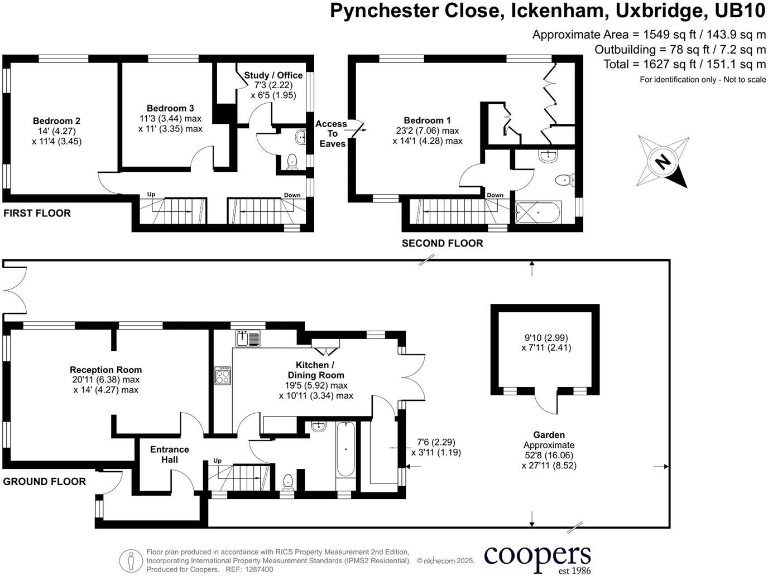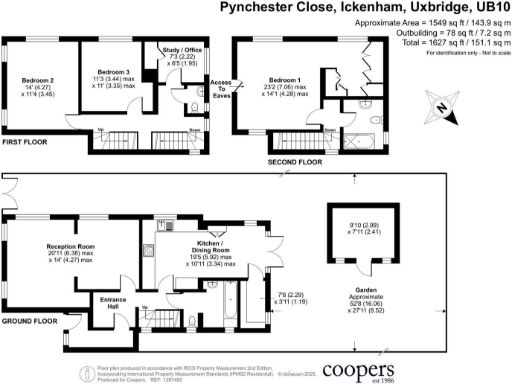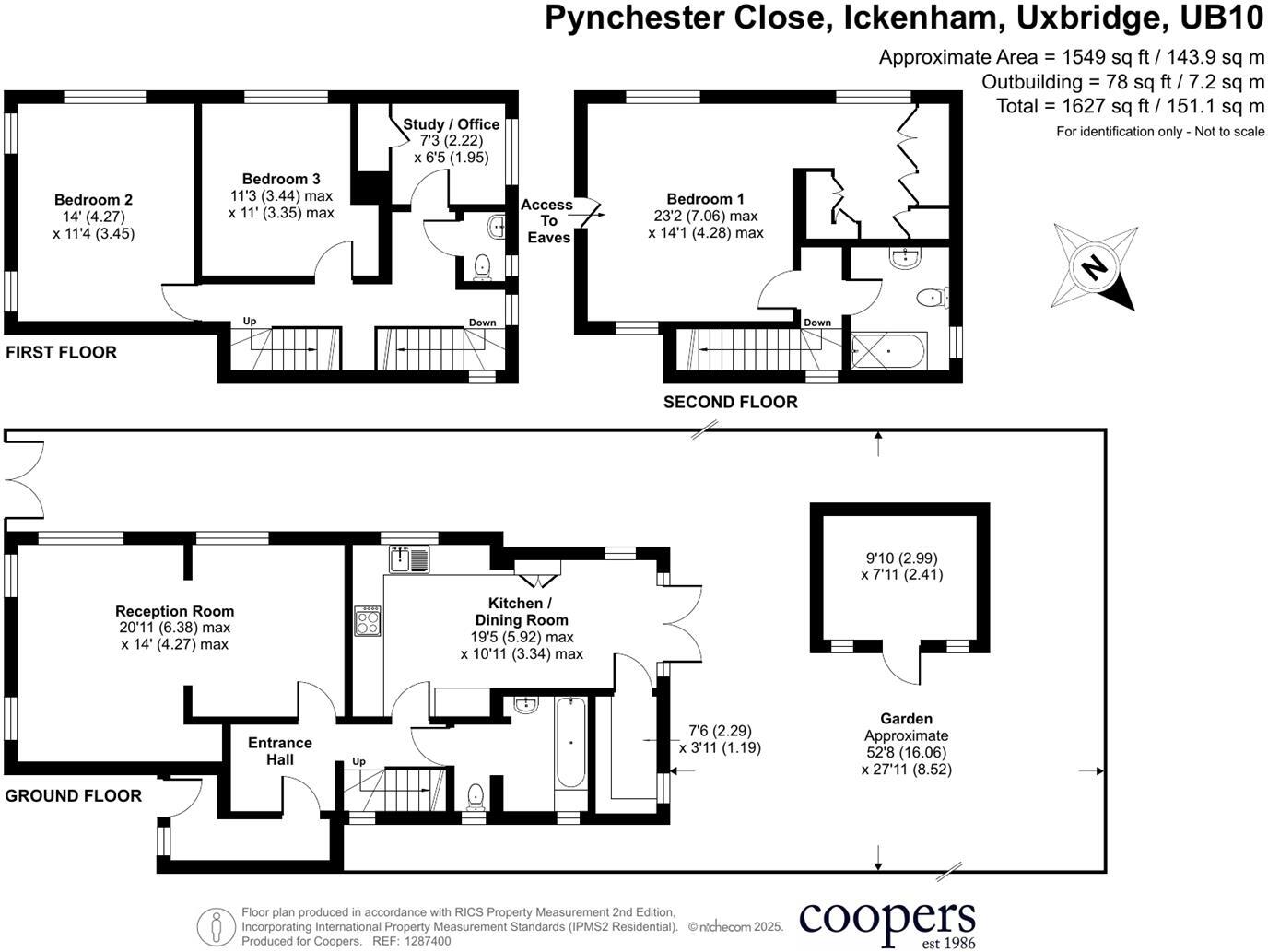Summary - 10 PYNCHESTER CLOSE UXBRIDGE UB10 8JY
3 bed 2 bath Detached
Cul‑de‑sac family home near top schools and fast rail links.
Three bedrooms plus separate office/study for home working
Large master bedroom with walk‑in wardrobe and eaves storage
Spacious kitchen/breakfast room with utility and garden access
Mature rear garden, side access and large garden shed
Off‑street parking for two cars in quiet cul‑de‑sac
Freehold tenure; approximate 1,549 sqft of accommodation
Excellent commuter links, outstanding and good local schools nearby
Council tax is high; multi‑storey layout may suit able‑bodied occupants
Set on a quiet cul‑de‑sac in the heart of Ickenham, this spacious three‑bedroom detached home suits growing families who want space, schools and fast commuter links. The house blends modernised Tudor‑revival character—dormer windows, brickwork and an ornate living room fireplace—with practical family living across three floors.
Ground floor living includes a front reception room, a generous kitchen/breakfast room with integrated appliances, and a useful utility room. The rear doors open onto a mature garden with side access and a large shed; there is off‑street parking for two cars to the front. An office/study on the first floor adds home‑working flexibility.
Upstairs the layout is family focused: two double bedrooms and a WC on the first floor, with an impressive second‑floor master bedroom offering a walk‑in wardrobe and generous eaves storage, plus a second family bathroom. At about 1,549 sqft the property feels large and versatile for bedrooms, play areas and study space.
Practical strengths include freehold tenure, very low local crime, fast broadband and excellent mobile signal, plus easy A40/M25 access and nearby Metropolitan/Piccadilly line rail links to central London. Note, council tax banding is high; the multi‑storey layout may be less convenient for anyone with restricted mobility. Overall this is a roomy, well‑located family home with strong schooling and commuting credentials.
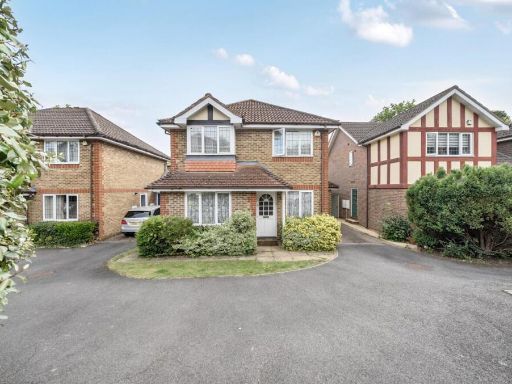 4 bedroom detached house for sale in Applewood Close, Ickenham, UB10 — £950,000 • 4 bed • 2 bath • 1008 ft²
4 bedroom detached house for sale in Applewood Close, Ickenham, UB10 — £950,000 • 4 bed • 2 bath • 1008 ft²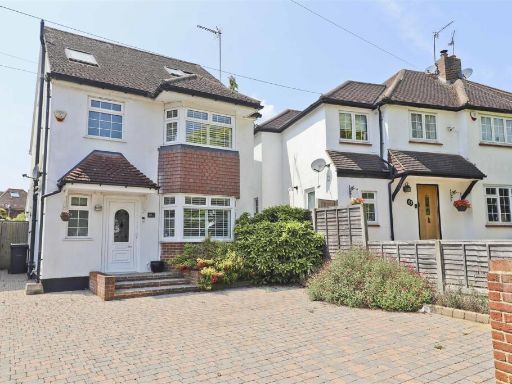 4 bedroom detached house for sale in Copthall Road West, Ickenham, UB10 — £865,000 • 4 bed • 3 bath • 1579 ft²
4 bedroom detached house for sale in Copthall Road West, Ickenham, UB10 — £865,000 • 4 bed • 3 bath • 1579 ft²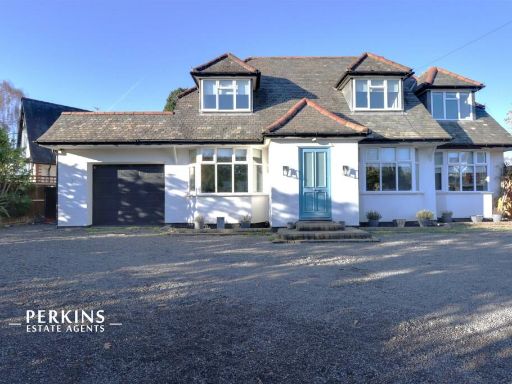 5 bedroom detached house for sale in Ickenham, UB10 — £1,300,000 • 5 bed • 2 bath • 883 ft²
5 bedroom detached house for sale in Ickenham, UB10 — £1,300,000 • 5 bed • 2 bath • 883 ft²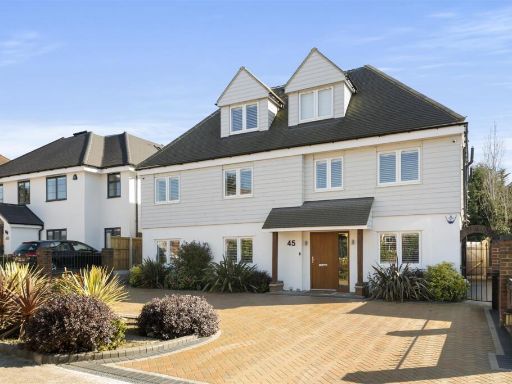 7 bedroom detached house for sale in Highfield Drive, Ickenham, UB10 — £1,875,000 • 7 bed • 6 bath • 3817 ft²
7 bedroom detached house for sale in Highfield Drive, Ickenham, UB10 — £1,875,000 • 7 bed • 6 bath • 3817 ft²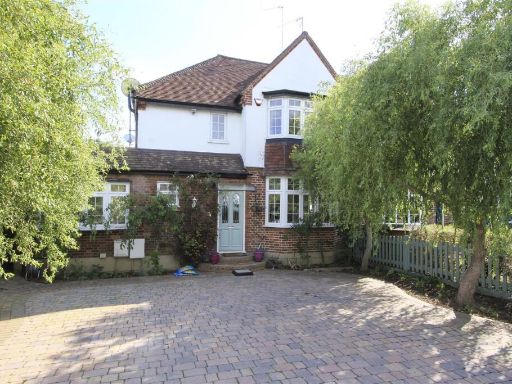 3 bedroom semi-detached house for sale in Swakeleys Road, Ickenham, UB10 — £865,000 • 3 bed • 1 bath • 1533 ft²
3 bedroom semi-detached house for sale in Swakeleys Road, Ickenham, UB10 — £865,000 • 3 bed • 1 bath • 1533 ft²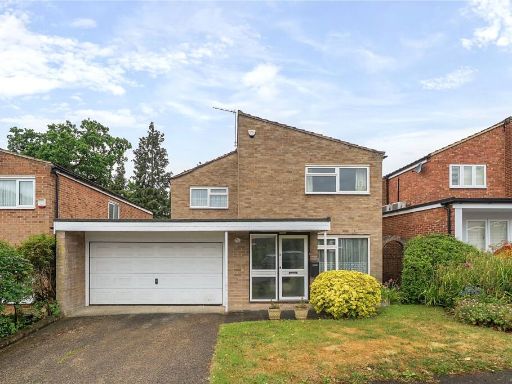 4 bedroom detached house for sale in Roker Park Avenue, Ickenham, Uxbridge, UB10 — £775,000 • 4 bed • 1 bath • 1821 ft²
4 bedroom detached house for sale in Roker Park Avenue, Ickenham, Uxbridge, UB10 — £775,000 • 4 bed • 1 bath • 1821 ft²