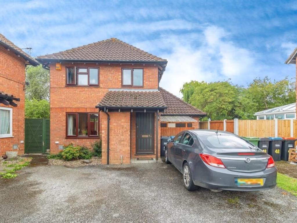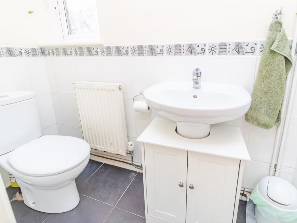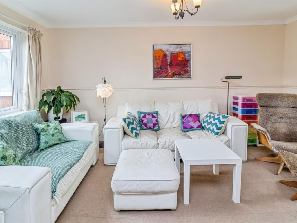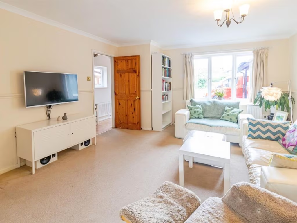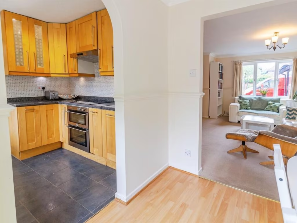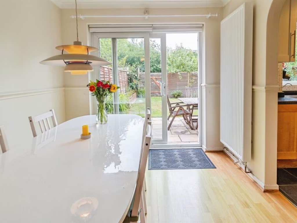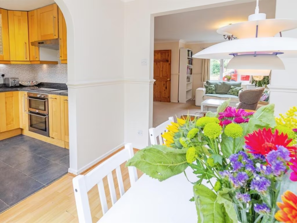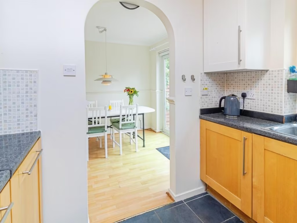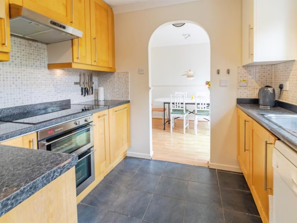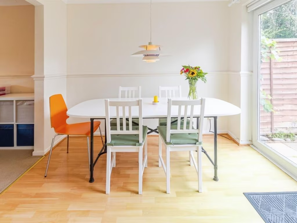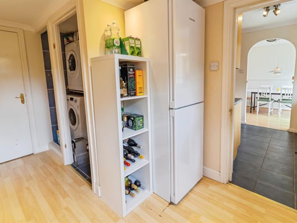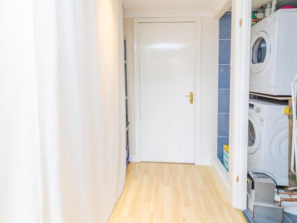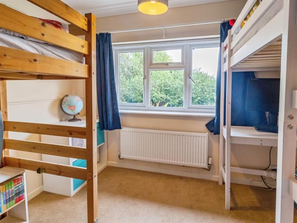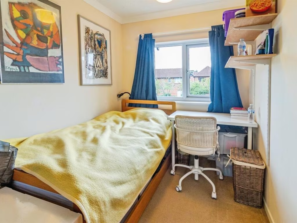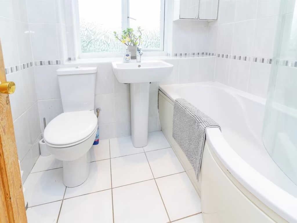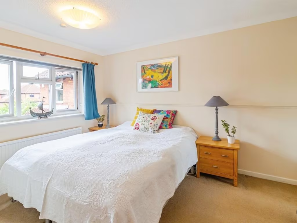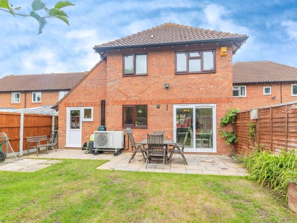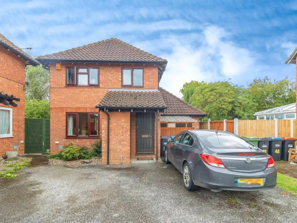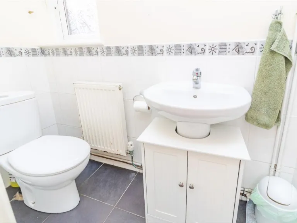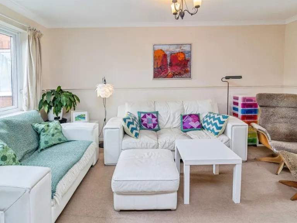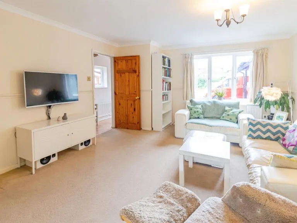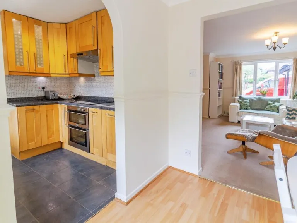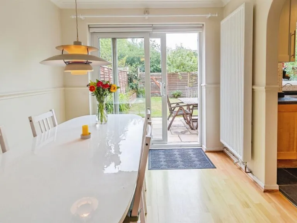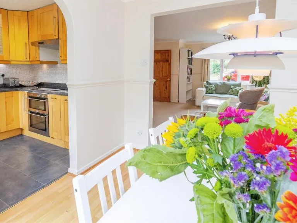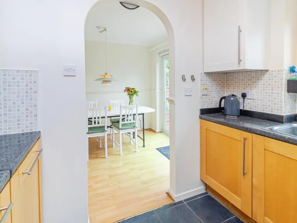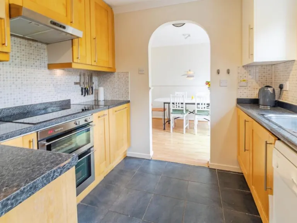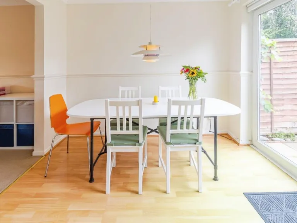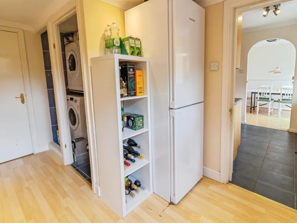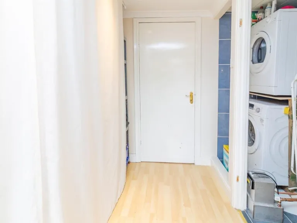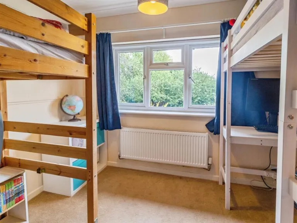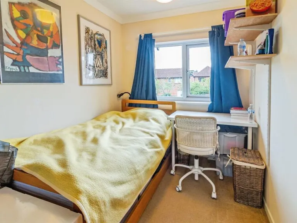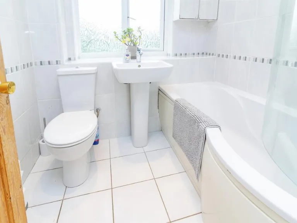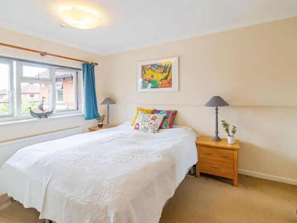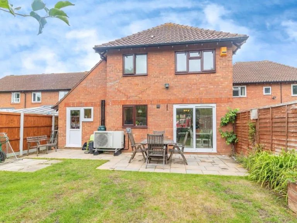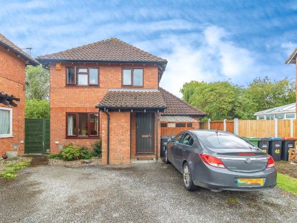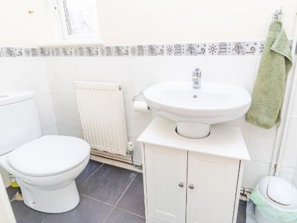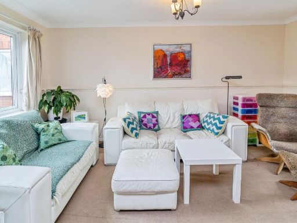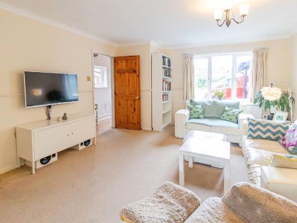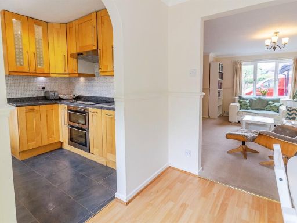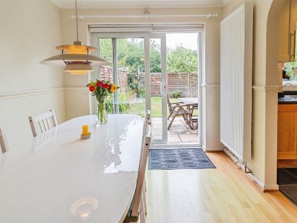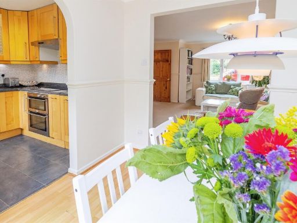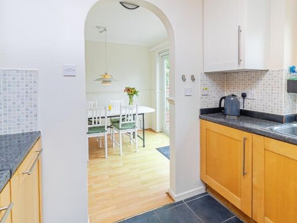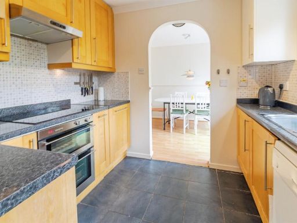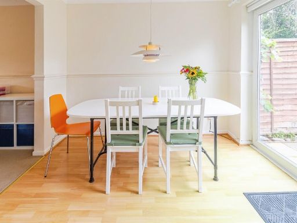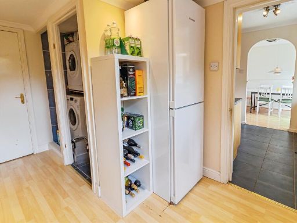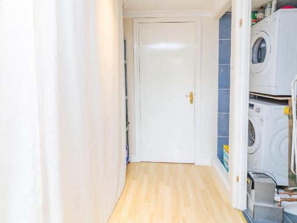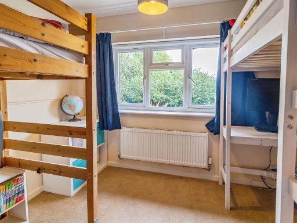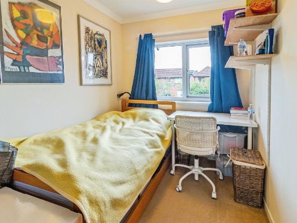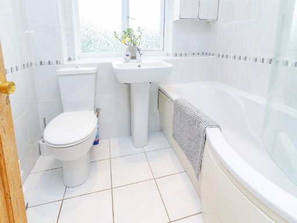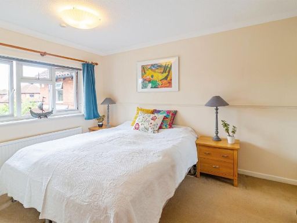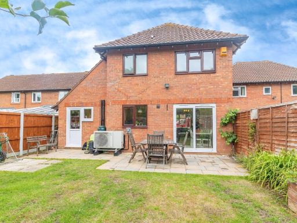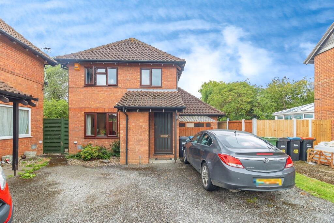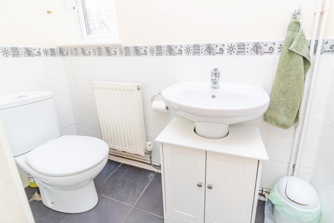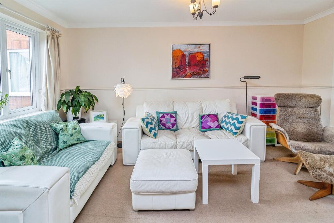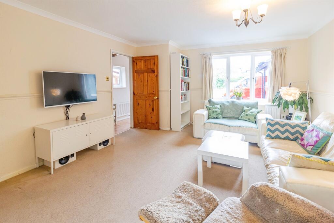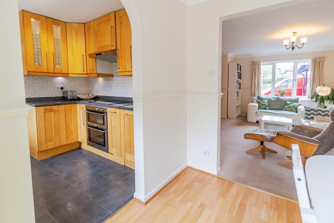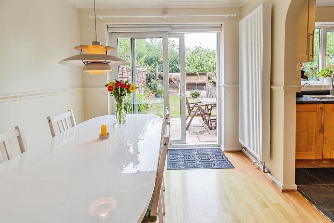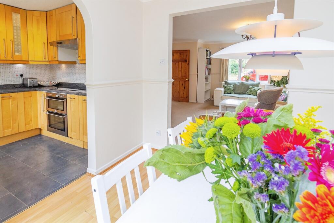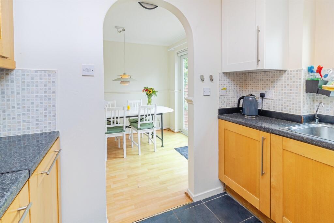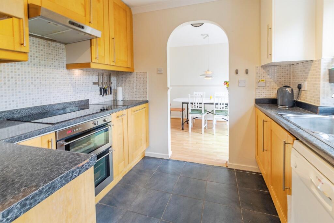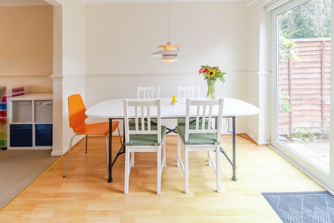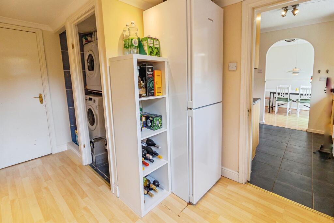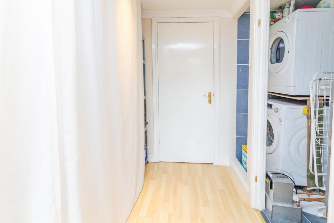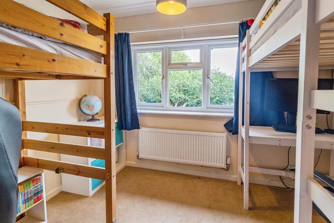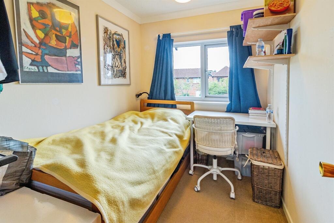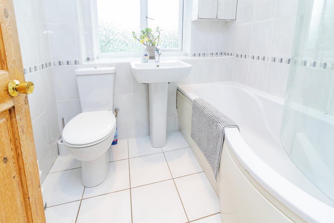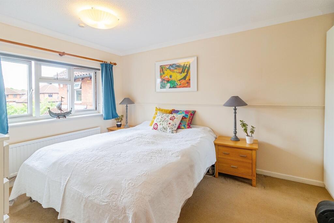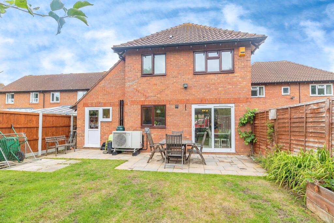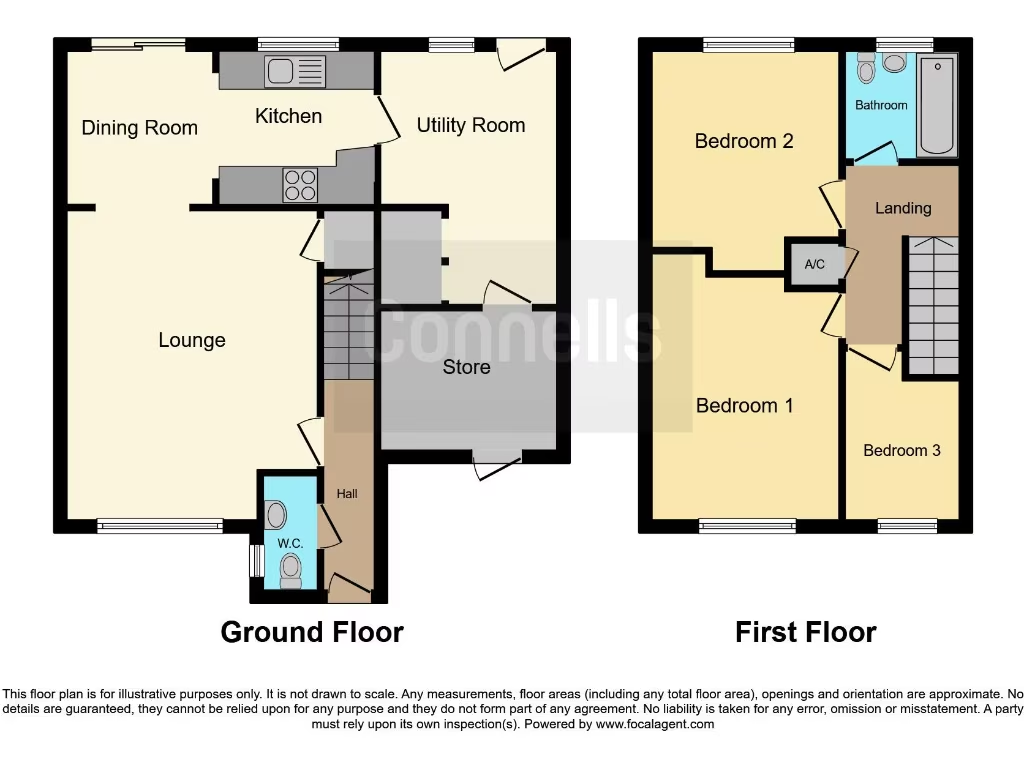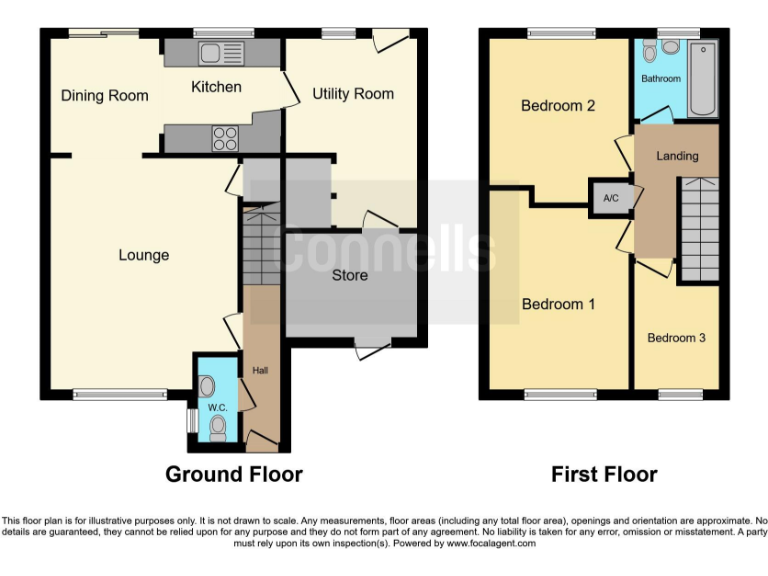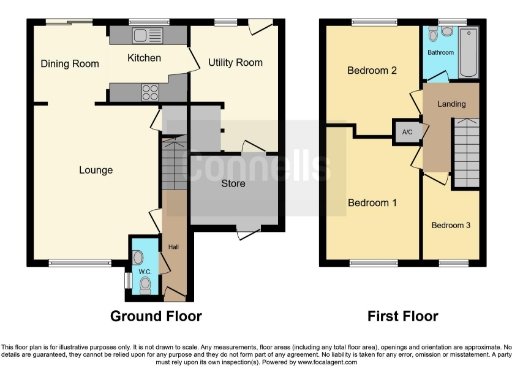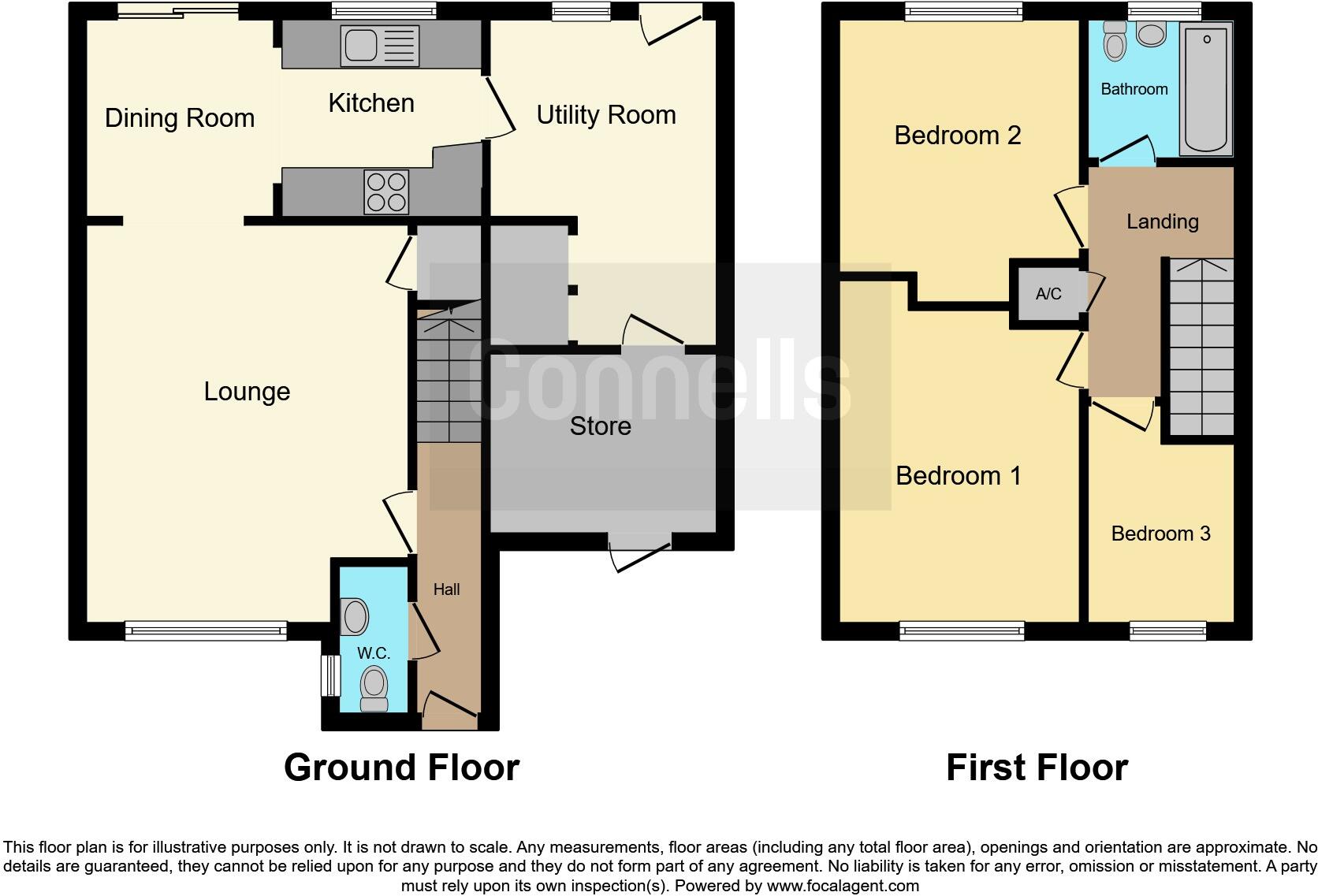Summary - 50 Lichfield Down, Walnut Tree MK7 7BB
3 bed 2 bath Detached
Handy family home with upgraded heating and easy access to schools.
Detached three-bedroom home with open-plan lounge/diner/kitchen
Set on a quiet Walnut Tree street, this three-bedroom detached house offers an open-plan living space and practical family-focused layout. The lounge/dining/kitchen flows onto a good-size rear garden leading to Caldecote Brook green area, giving children easy access to outdoor play and a pleasant outlook. A large utility room and garage conversion add versatile storage and workspace.
The heating was upgraded in 2024 with an air-to-air heat pump, and the property retains gas boiler and radiator systems. The home sits in well-regarded school catchments (all rated Good) and benefits from driveway parking and easy access to local amenities, bus routes and Central Milton Keynes links.
Buyers should note the plot is relatively small and the garage has been converted, limiting traditional garage use. There is a medium flood risk for the area — buyers should investigate insurance and flood-prevention measures. Measurements and services have not been independently verified, so purchasers should satisfy themselves by inspection and survey.
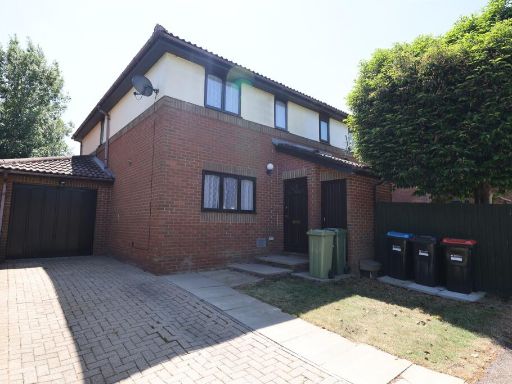 3 bedroom semi-detached house for sale in Dunchurch Dale, Walnut Tree, MILTON KEYNES, MK7 — £375,000 • 3 bed • 1 bath • 684 ft²
3 bedroom semi-detached house for sale in Dunchurch Dale, Walnut Tree, MILTON KEYNES, MK7 — £375,000 • 3 bed • 1 bath • 684 ft²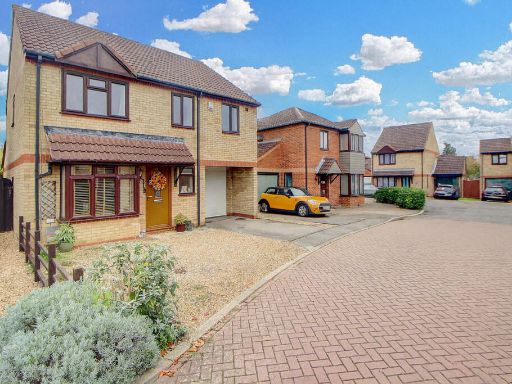 4 bedroom detached house for sale in Lavender Grove, Walnut Tree, MK7 — £500,000 • 4 bed • 3 bath • 1841 ft²
4 bedroom detached house for sale in Lavender Grove, Walnut Tree, MK7 — £500,000 • 4 bed • 3 bath • 1841 ft²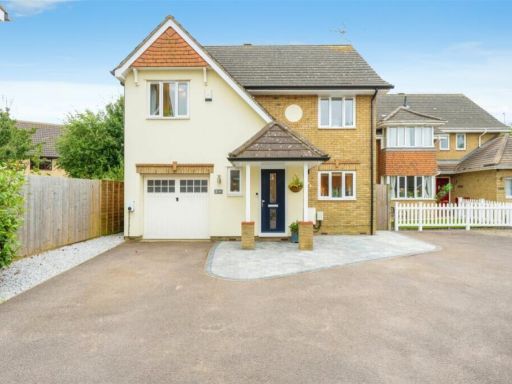 4 bedroom detached house for sale in Balsam Close, Walnut Tree, Milton Keynes, MK7 — £575,000 • 4 bed • 2 bath • 1163 ft²
4 bedroom detached house for sale in Balsam Close, Walnut Tree, Milton Keynes, MK7 — £575,000 • 4 bed • 2 bath • 1163 ft²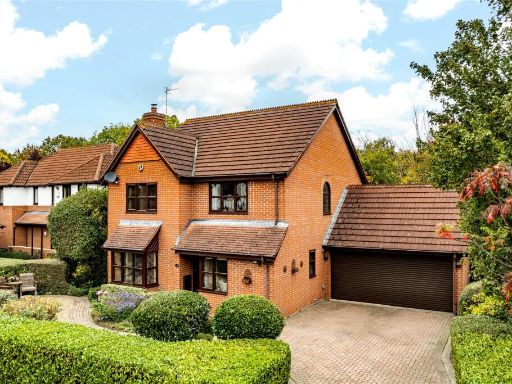 4 bedroom detached house for sale in Cloudberry, Walnut Tree, Milton Keynes, Buckinghamshire, MK7 — £700,000 • 4 bed • 2 bath • 1639 ft²
4 bedroom detached house for sale in Cloudberry, Walnut Tree, Milton Keynes, Buckinghamshire, MK7 — £700,000 • 4 bed • 2 bath • 1639 ft²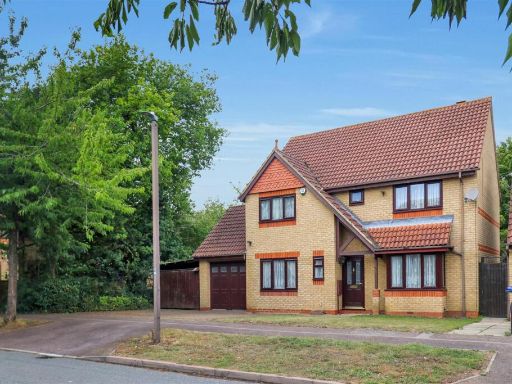 4 bedroom detached house for sale in Studley Knapp, Walnut Tree, Milton Keynes, MK7 — £550,000 • 4 bed • 2 bath • 1378 ft²
4 bedroom detached house for sale in Studley Knapp, Walnut Tree, Milton Keynes, MK7 — £550,000 • 4 bed • 2 bath • 1378 ft²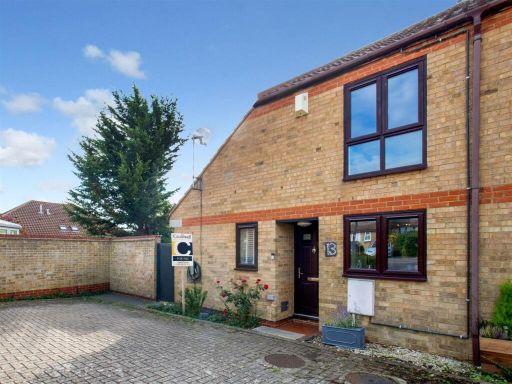 1 bedroom house for sale in Twinflower, Walnut Tree, Milton Keynes, MK7 — £235,000 • 1 bed • 1 bath • 593 ft²
1 bedroom house for sale in Twinflower, Walnut Tree, Milton Keynes, MK7 — £235,000 • 1 bed • 1 bath • 593 ft²