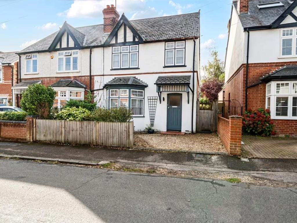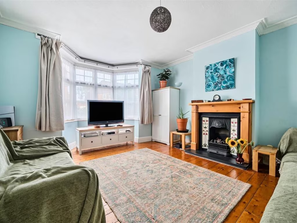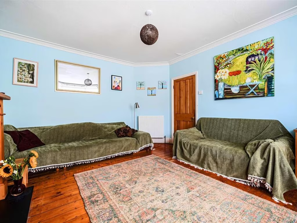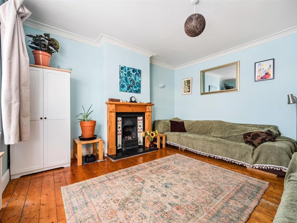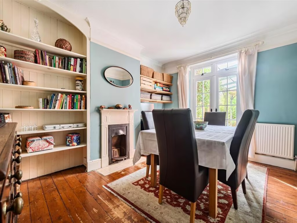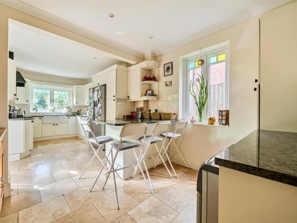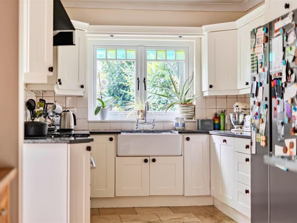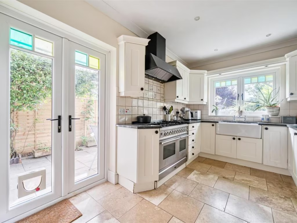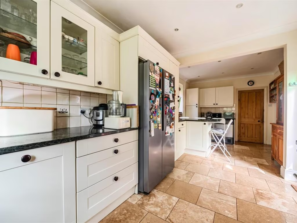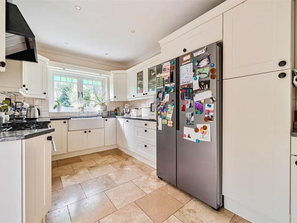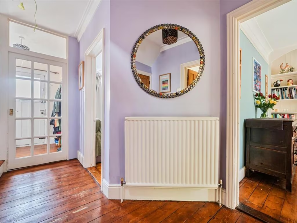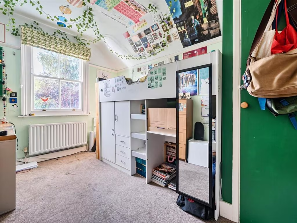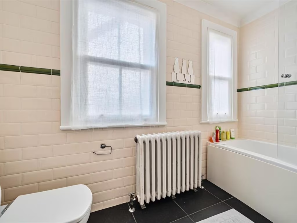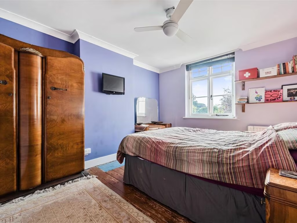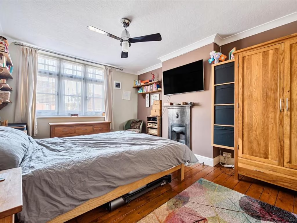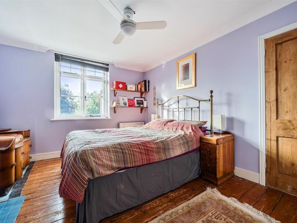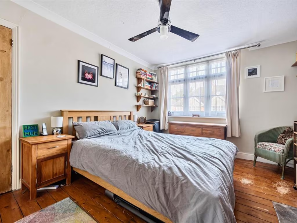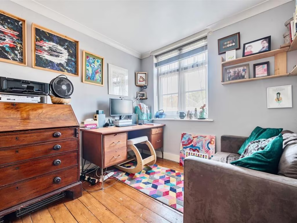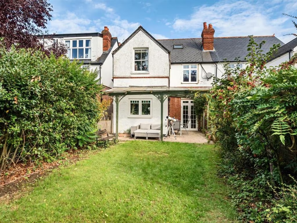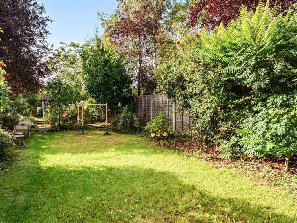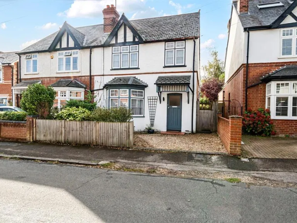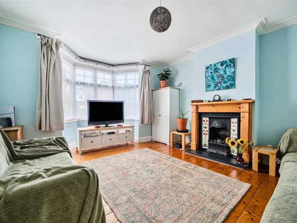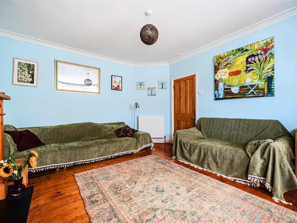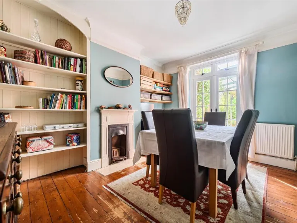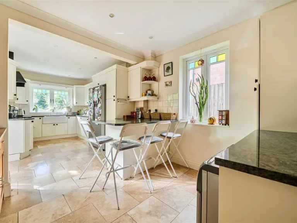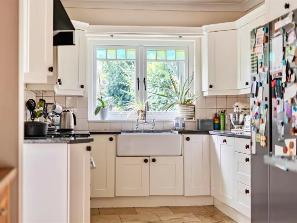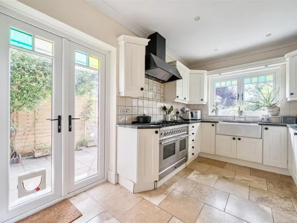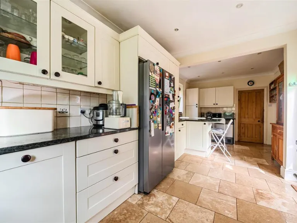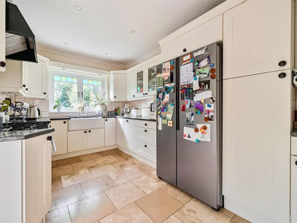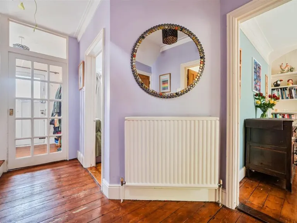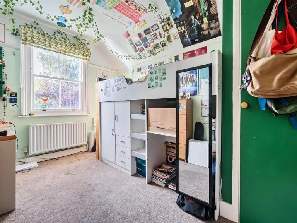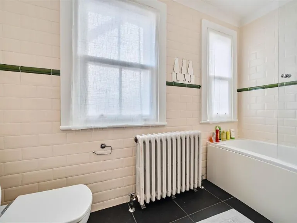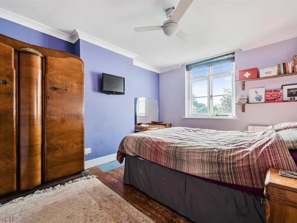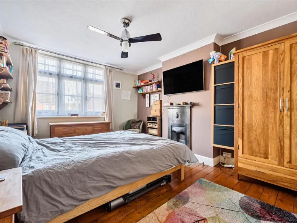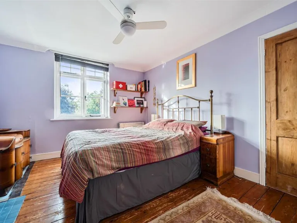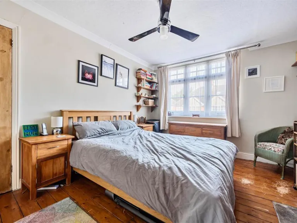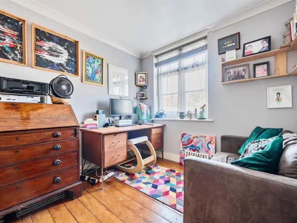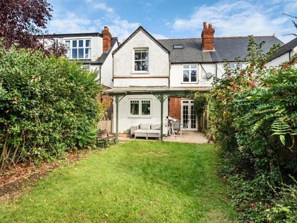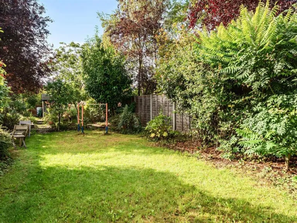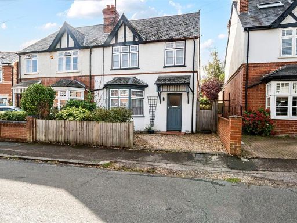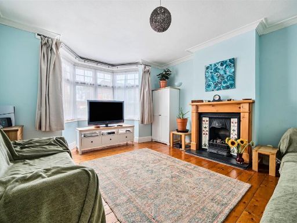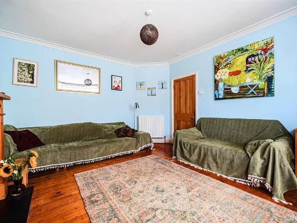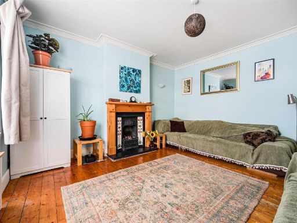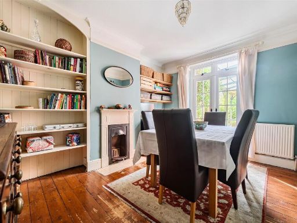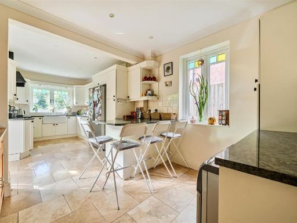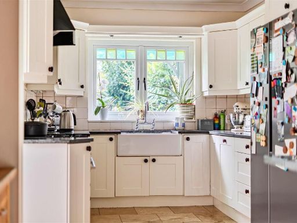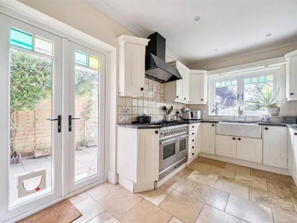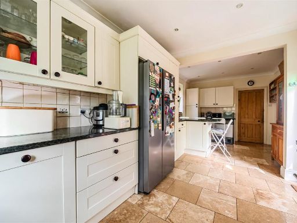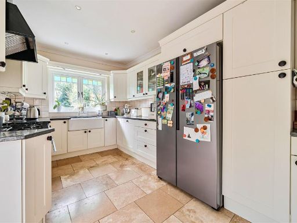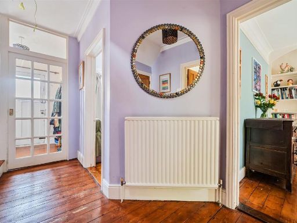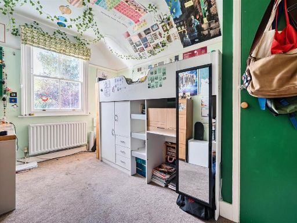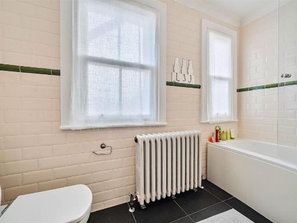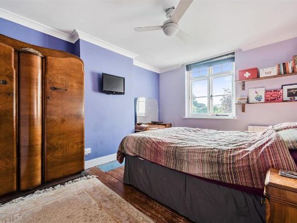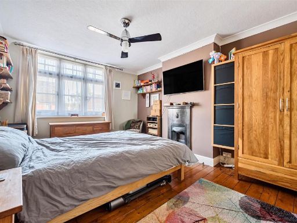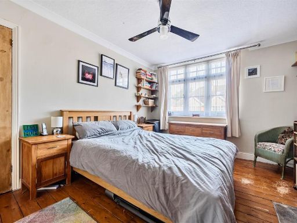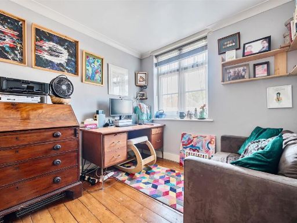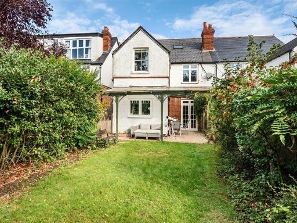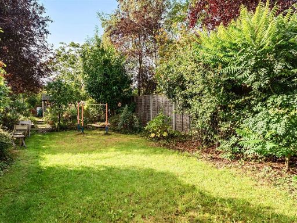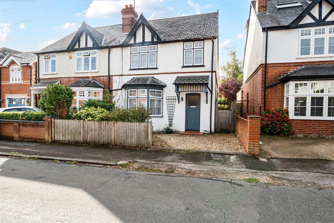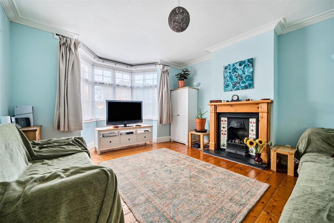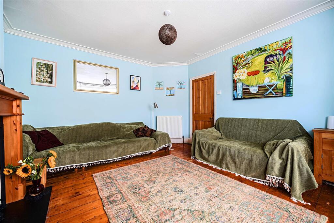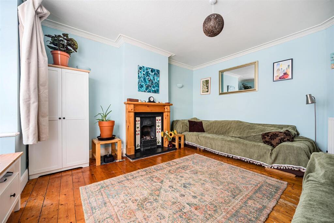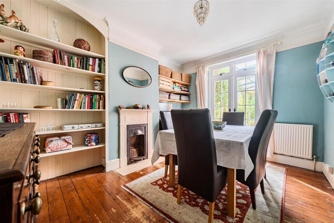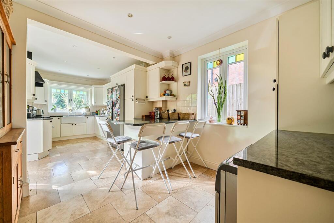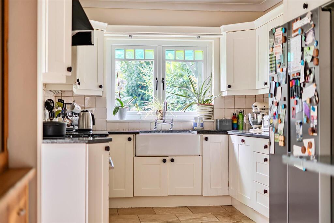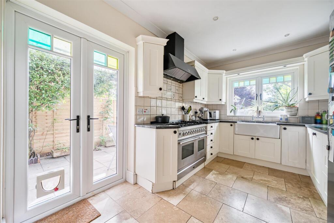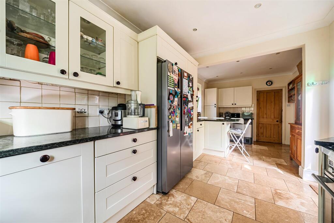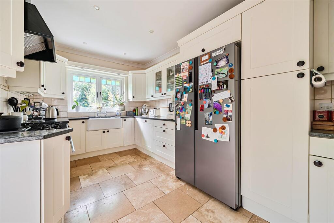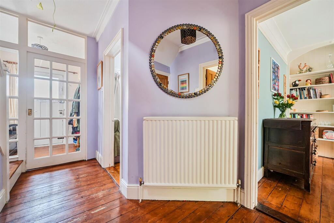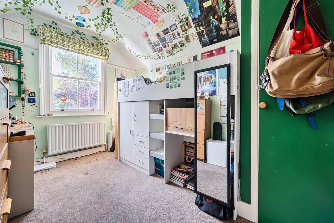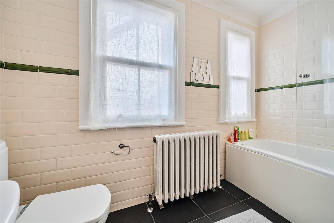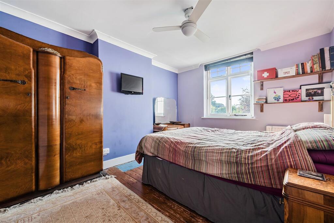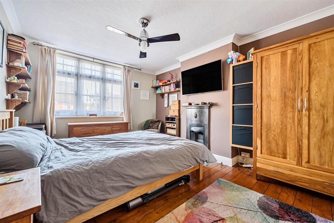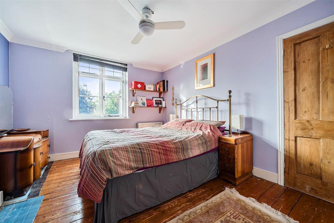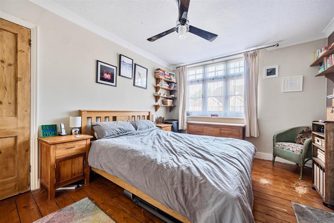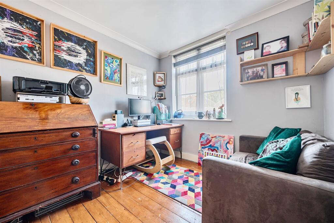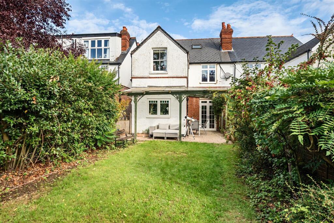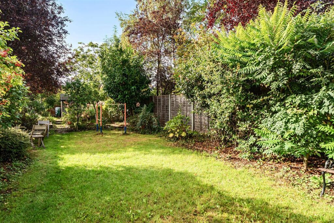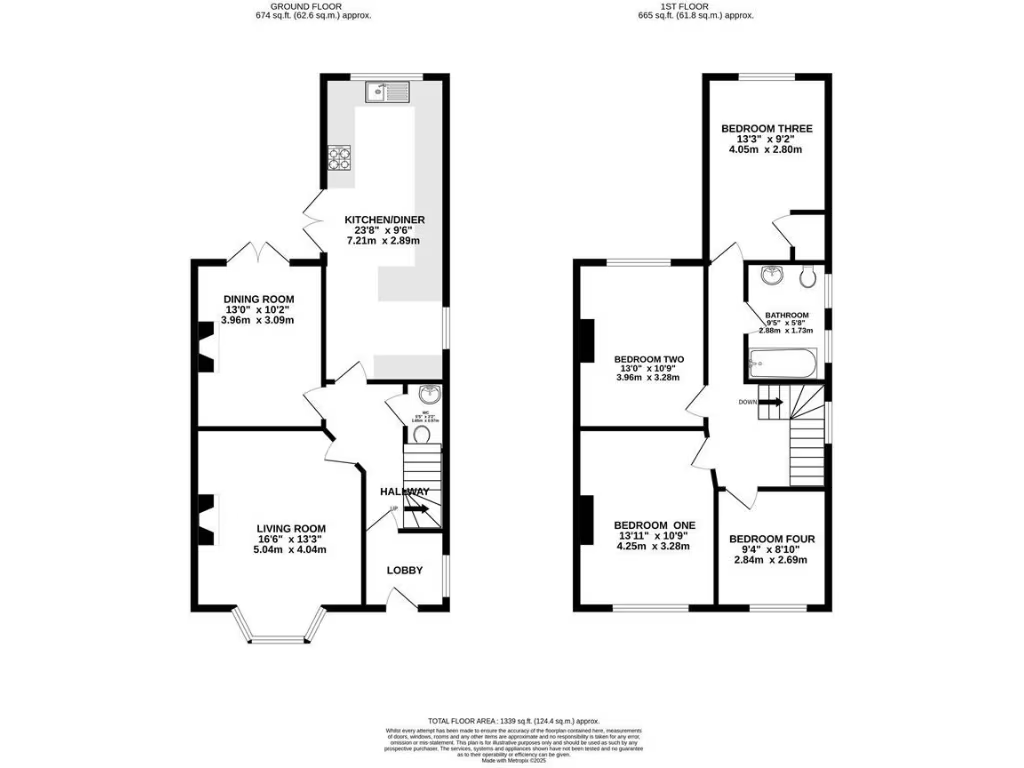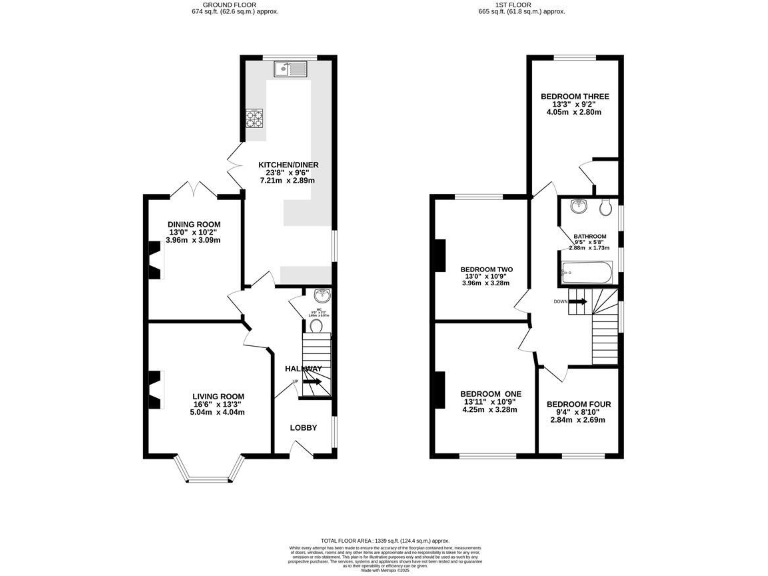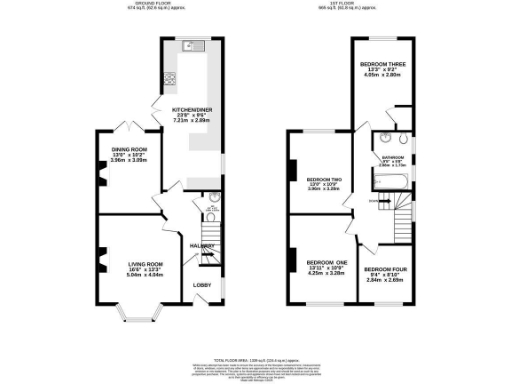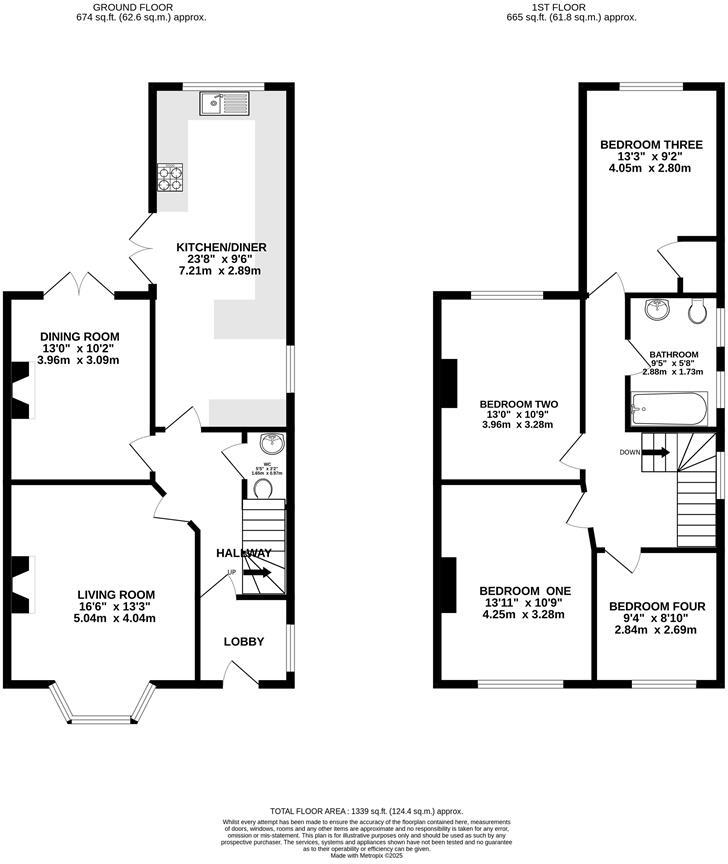Summary - 13 OAKLEY ROAD CAVERSHAM READING RG4 7RL
4 bed 2 bath Semi-Detached
Spacious period semi with garden, parking and excellent school catchments.
South‑west facing rear garden approx. 70' ideal for family use
Set on a deep, south‑west facing plot in Caversham Heights, this four-bedroom semi retains many original period details and offers comfortable family living across two floors. The ground floor has a bay-front living room, separate dining room and an extended kitchen/diner that opens to a 70' garden — great for children and summer entertaining. There is off‑road parking on the gravel driveway and convenient access to Caversham and Reading mainline stations.
The house is well placed for Caversham Primary and The Heights Primary schools and benefits from fast broadband and very low local crime. The heating is mains gas to a boiler and radiators; much of the home has stripped wood floors and original fireplaces that add character. There is clear scope to modernise or extend (subject to planning) to increase living space and value.
Important points to note: the property dates from the early 20th century and has solid brick walls (no known cavity insulation), the EPC is TBC, and council tax is band F which is relatively expensive. Buyers should factor potential energy‑efficiency improvements and cosmetic updating into budgets, though the sound structure and generous plot make this a practical investment for a growing family.
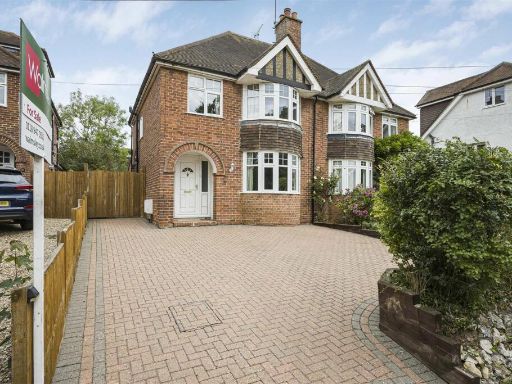 3 bedroom semi-detached house for sale in Kidmore Road, Caversham, Reading, RG4 — £640,000 • 3 bed • 1 bath • 1125 ft²
3 bedroom semi-detached house for sale in Kidmore Road, Caversham, Reading, RG4 — £640,000 • 3 bed • 1 bath • 1125 ft²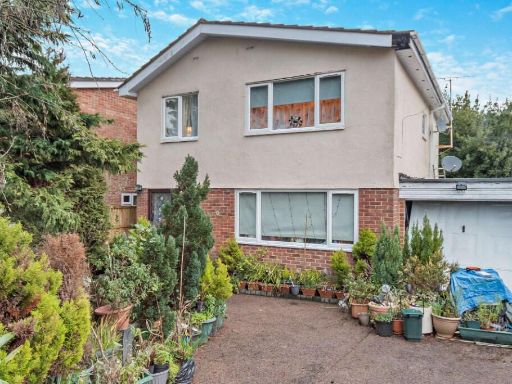 4 bedroom detached house for sale in Silverthorne Drive, Reading, Berkshire, RG4 — £600,000 • 4 bed • 2 bath • 1334 ft²
4 bedroom detached house for sale in Silverthorne Drive, Reading, Berkshire, RG4 — £600,000 • 4 bed • 2 bath • 1334 ft²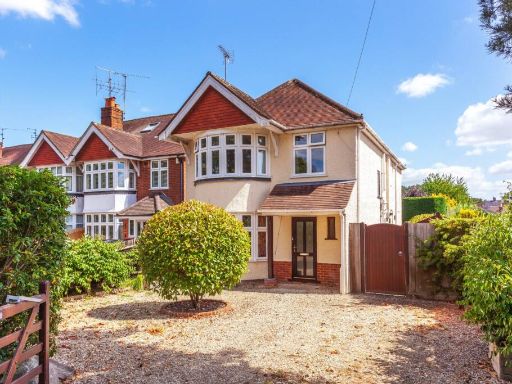 4 bedroom detached house for sale in Conisboro Avenue, Caversham, RG4 — £799,950 • 4 bed • 1 bath • 1227 ft²
4 bedroom detached house for sale in Conisboro Avenue, Caversham, RG4 — £799,950 • 4 bed • 1 bath • 1227 ft²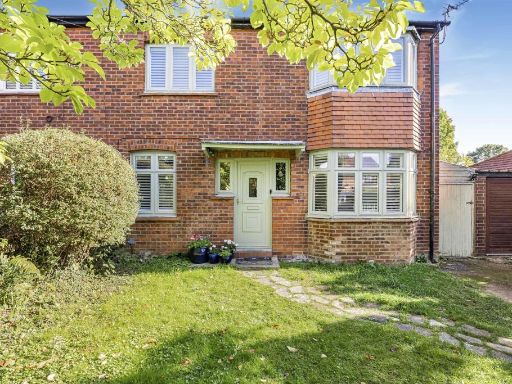 3 bedroom semi-detached house for sale in Kidmore Road, Caversham Heights, Reading, RG4 — £595,000 • 3 bed • 1 bath • 951 ft²
3 bedroom semi-detached house for sale in Kidmore Road, Caversham Heights, Reading, RG4 — £595,000 • 3 bed • 1 bath • 951 ft²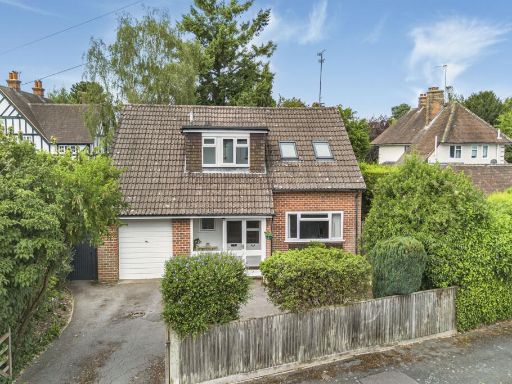 4 bedroom detached house for sale in Ilkley Road, Caversham Heights, Caversham, RG4 — £775,000 • 4 bed • 2 bath • 2000 ft²
4 bedroom detached house for sale in Ilkley Road, Caversham Heights, Caversham, RG4 — £775,000 • 4 bed • 2 bath • 2000 ft²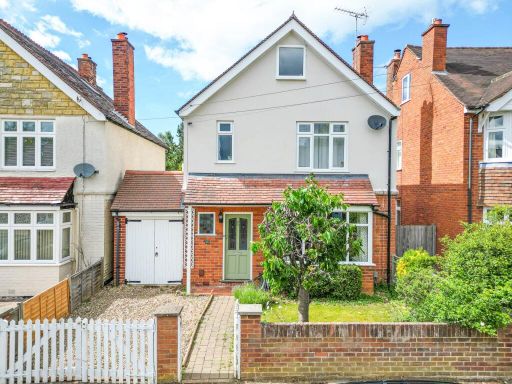 4 bedroom detached house for sale in Uplands Road, Caversham, RG4 — £829,950 • 4 bed • 2 bath • 2110 ft²
4 bedroom detached house for sale in Uplands Road, Caversham, RG4 — £829,950 • 4 bed • 2 bath • 2110 ft²