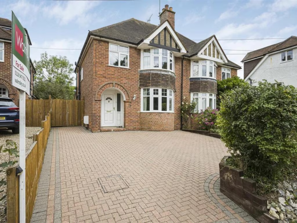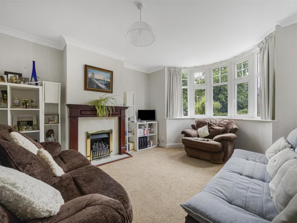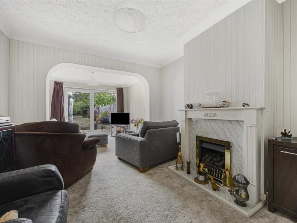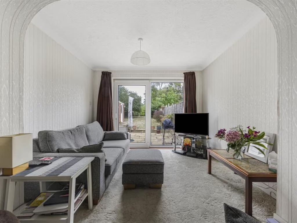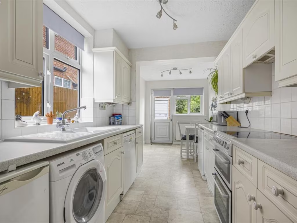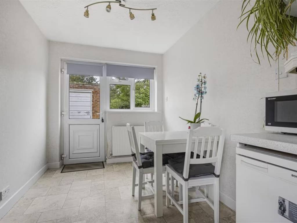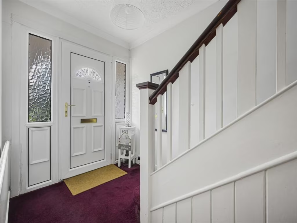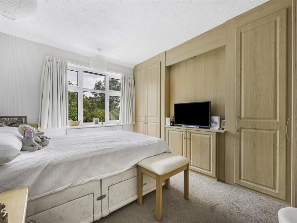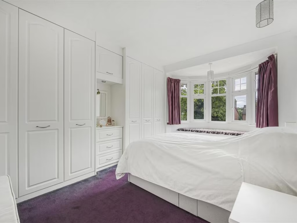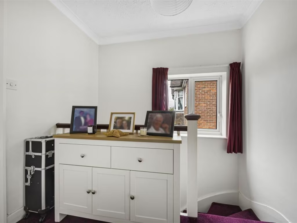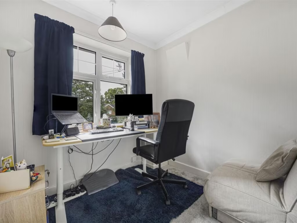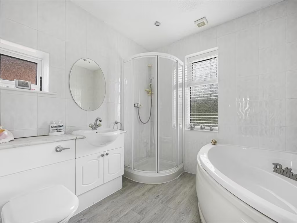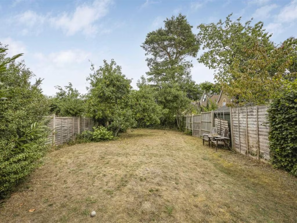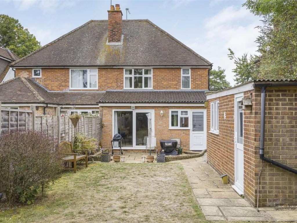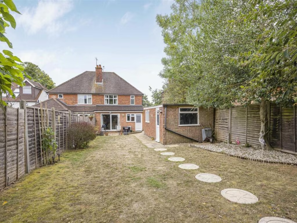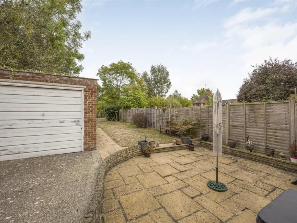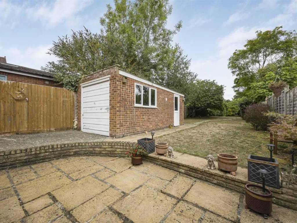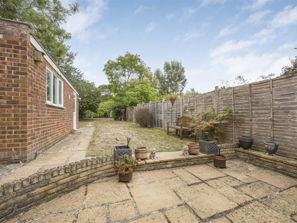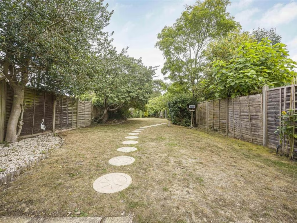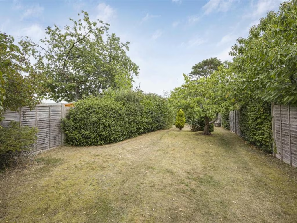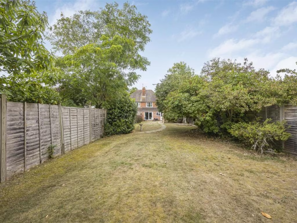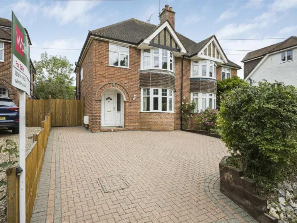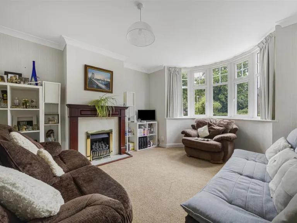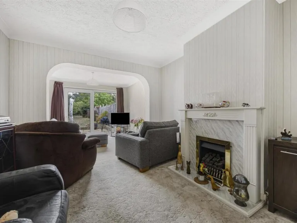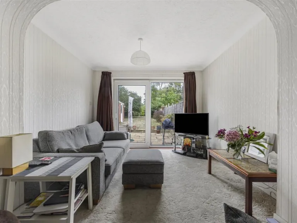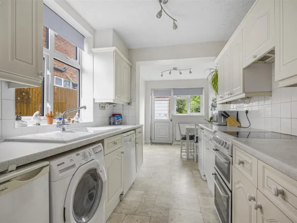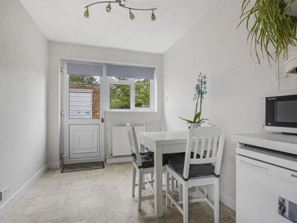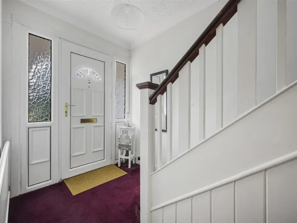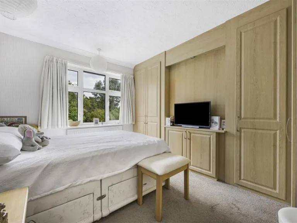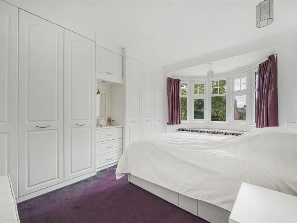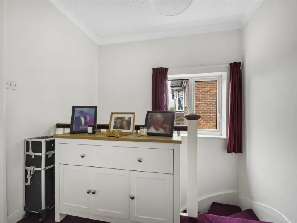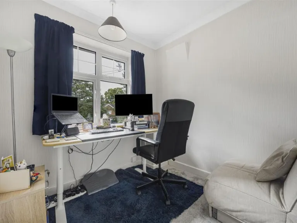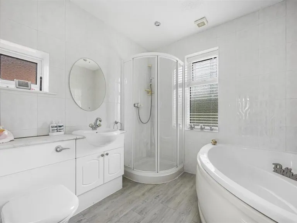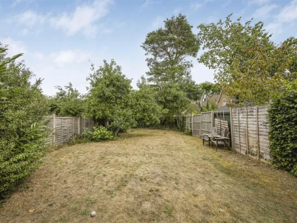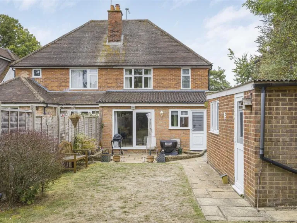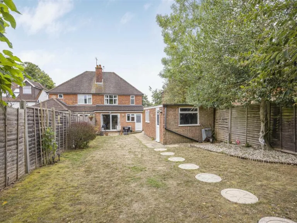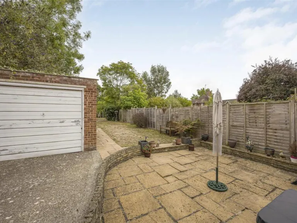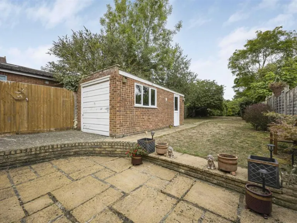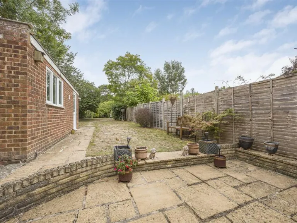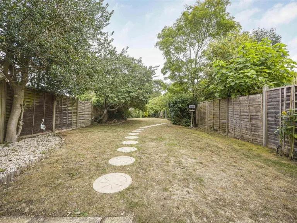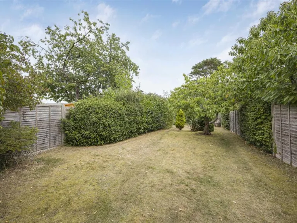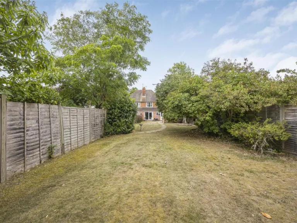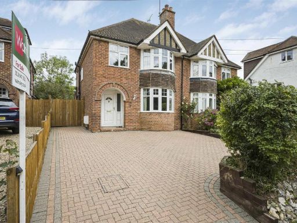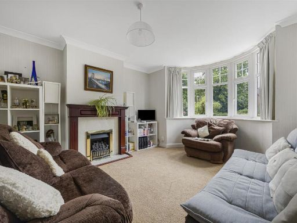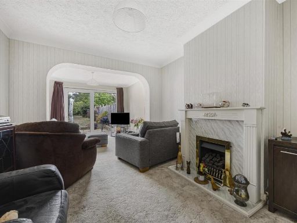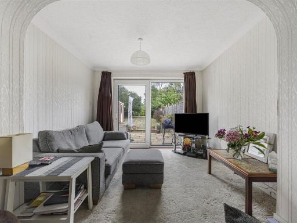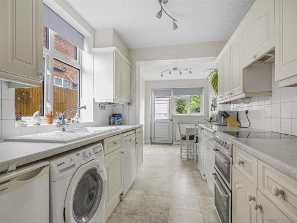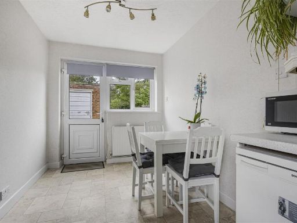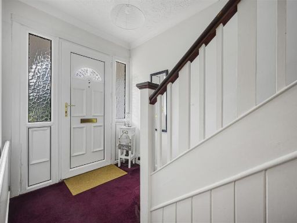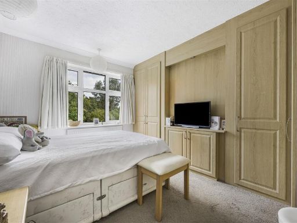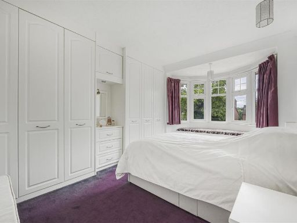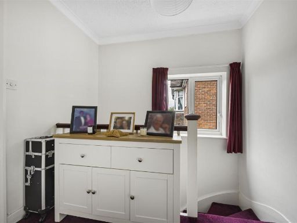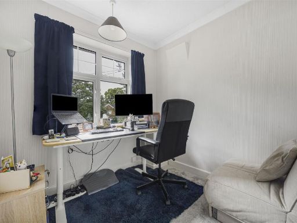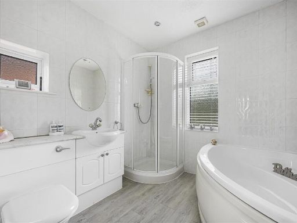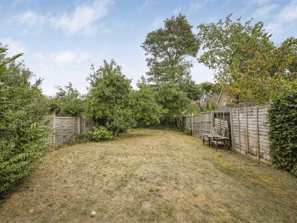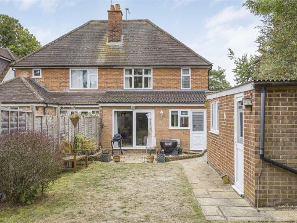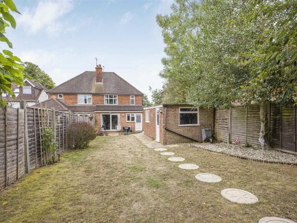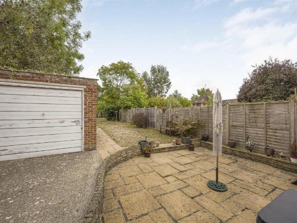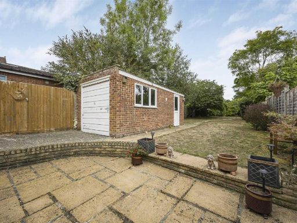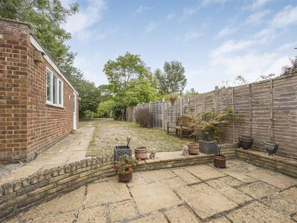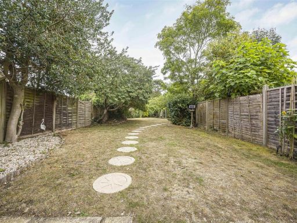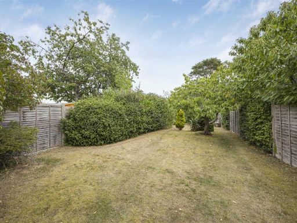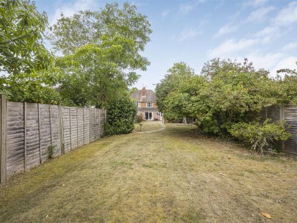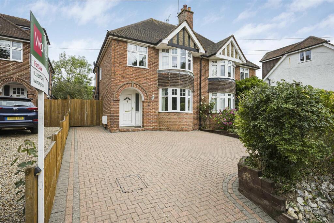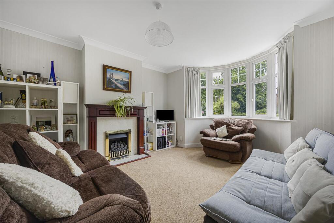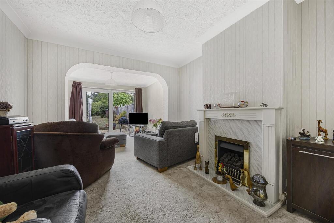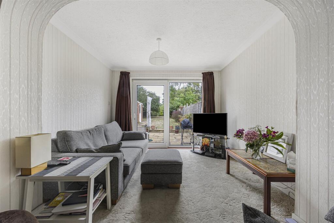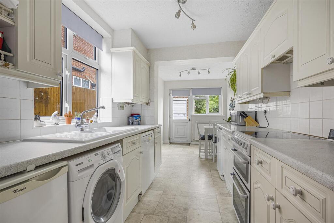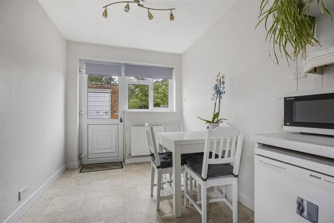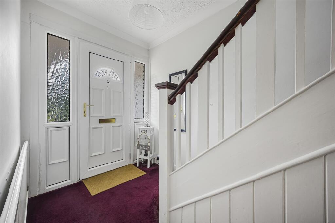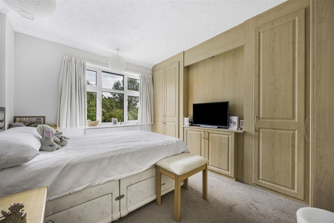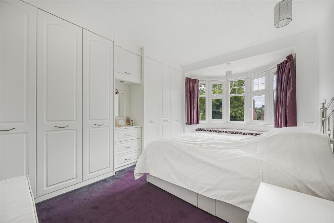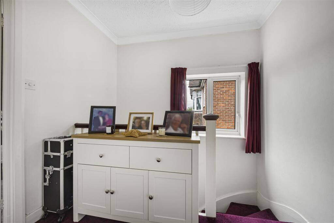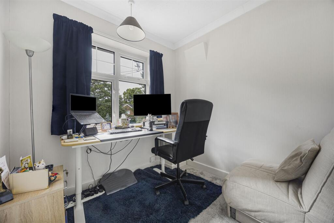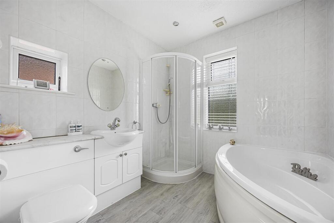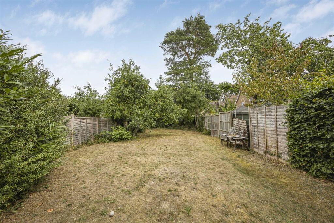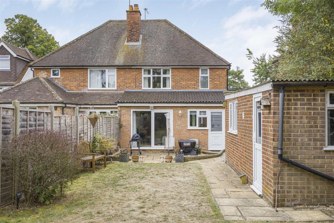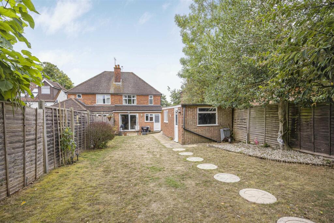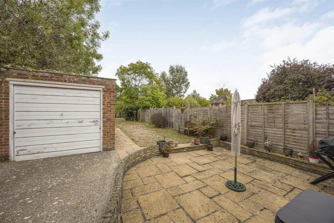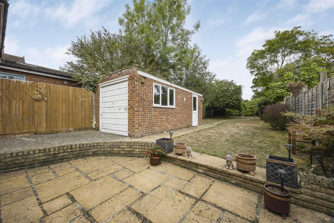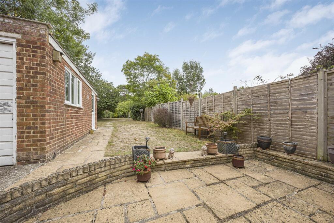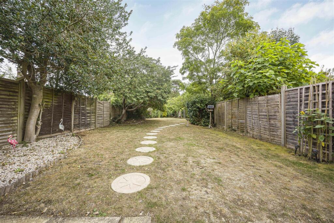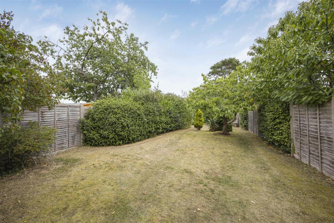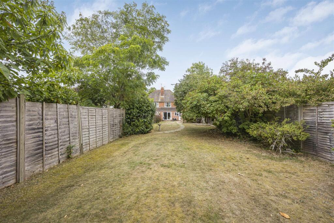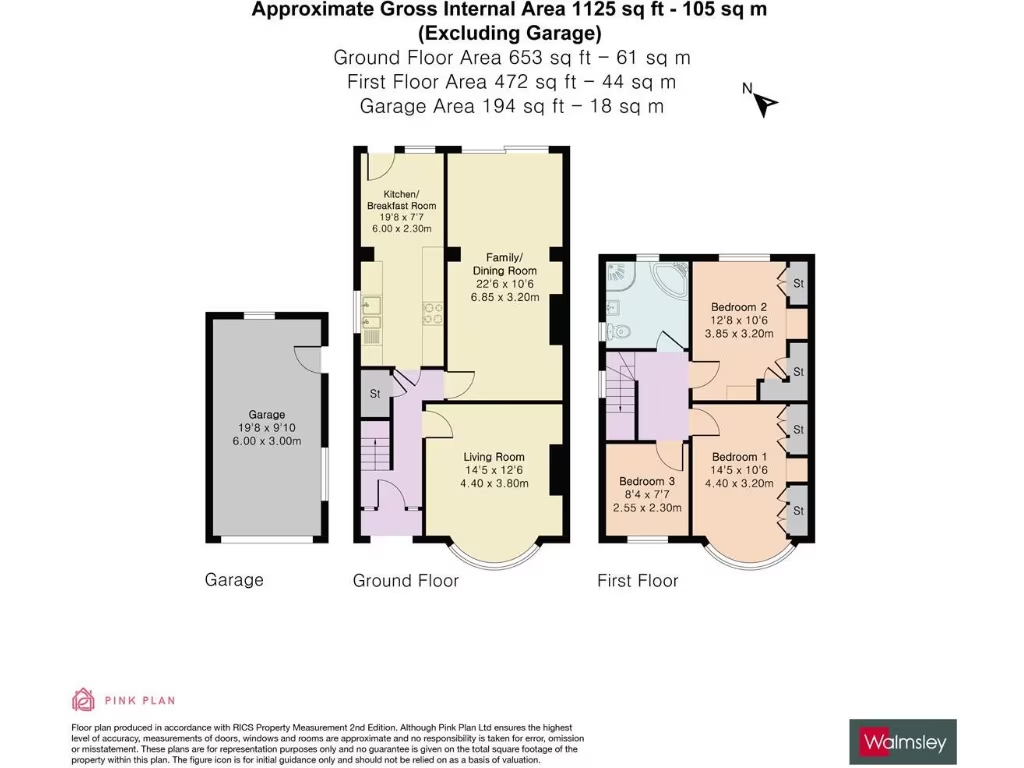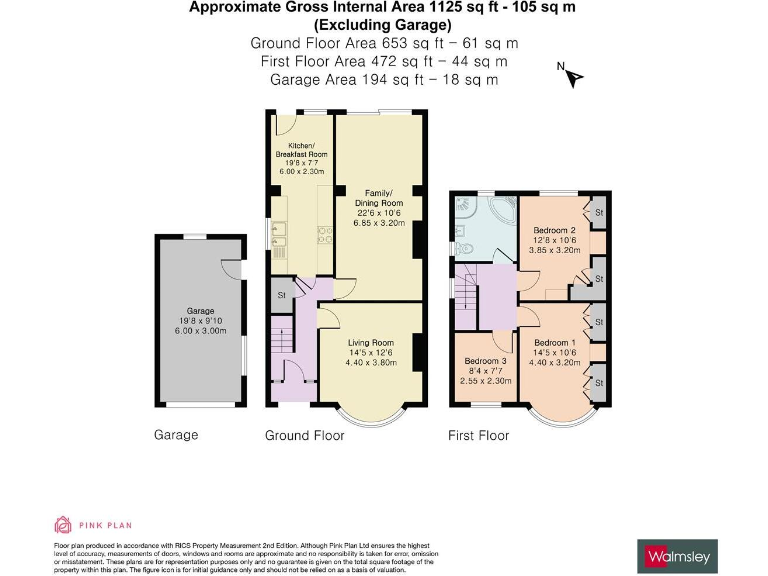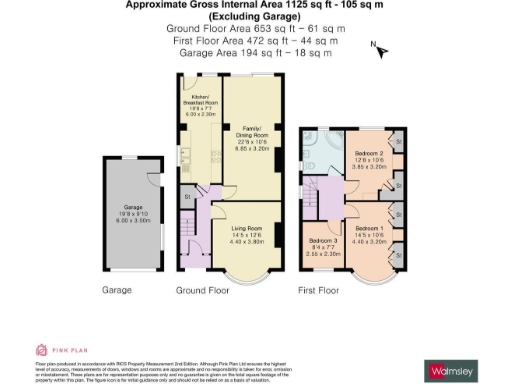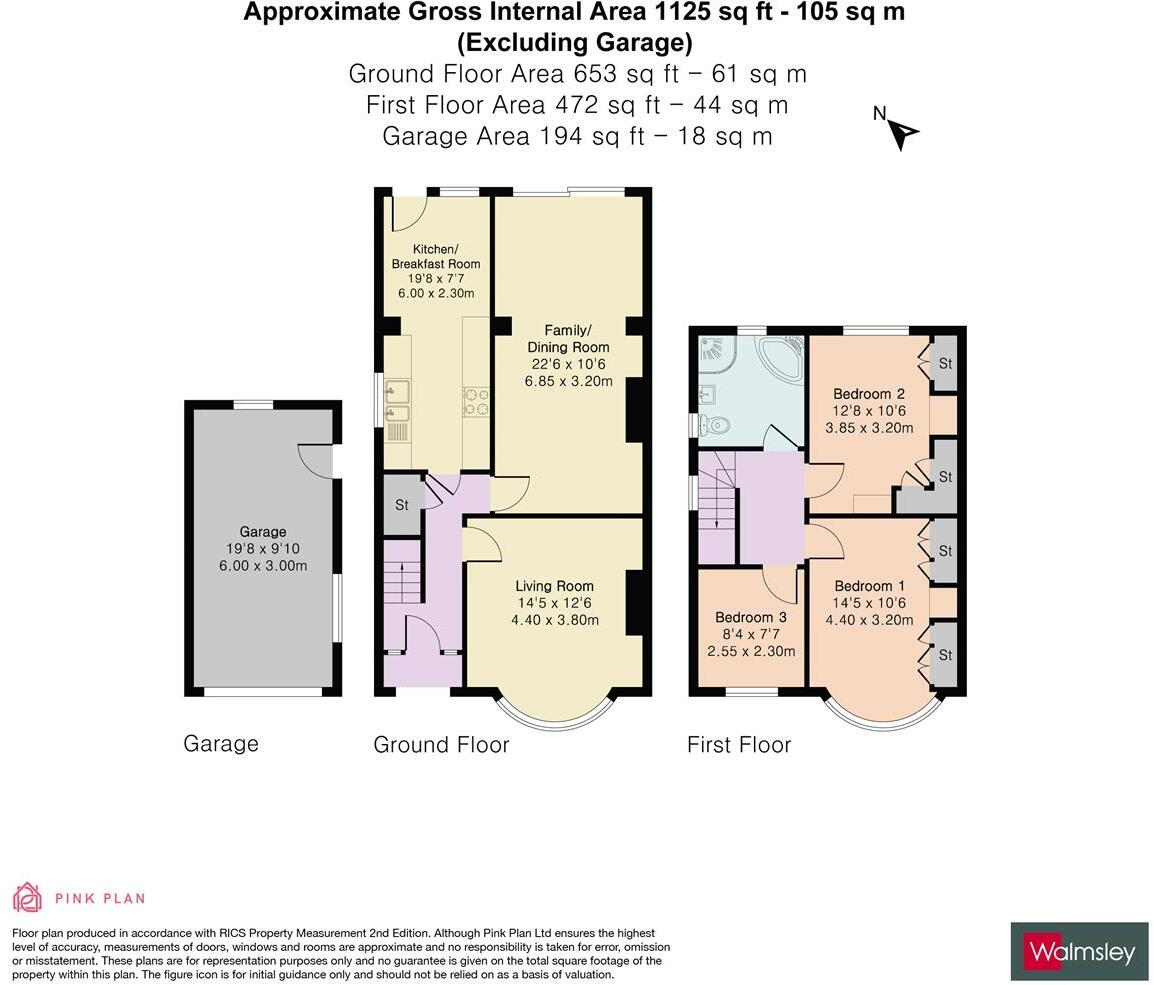Summary - 274, Kidmore Road, Caversham, READING RG4 7NF
3 bed 1 bath Semi-Detached
Bay-front property with expansive garden and garage, ideal for growing families.
- 1930s bay-front semi in Caversham Heights
- Large rear garden over 160 feet in length
- Extended kitchen/breakfast and dining/family room
- Off-street parking for 2–3 cars plus powered detached garage
- EPC C; mains gas central heating with boiler and underfloor heating
- Double glazing installed before 2002; cavity walls assumed uninsulated
- Single upstairs shower room only; no full bathroom
- Side access too narrow for a car (suitable for motorbike/storage)
This bay-fronted 1930s semi offers a classic family layout in a sought-after Caversham Heights location. The ground floor benefits from a bay-front sitting room, extended dining/family room and an extended kitchen/breakfast space, while upstairs provides three bedrooms and a shower room — practical for everyday family life.
The long rear garden is a standout feature at over 160 feet, laid to lawn with mature borders and gated side access; it opens strong potential for landscaping, play space or an extension subject to the usual consents. Off-street parking for two to three cars and a detached powered garage add useful storage and parking flexibility.
The property is freehold with an EPC rating of C and mains gas central heating. Some elements are dated: double glazing pre-dating 2002, assumed uninsulated cavity walls and a single shower room rather than a full bathroom. These point to sensible scope for targeted updating or improvement to increase comfort and value.
Well-placed for local schools, riverside walks and Reading station (fast services to London), this home will suit families seeking space and scope in a very affluent, low-crime suburb. Buyers should factor refurbishment and possible insulation improvements into their plans and budgets.
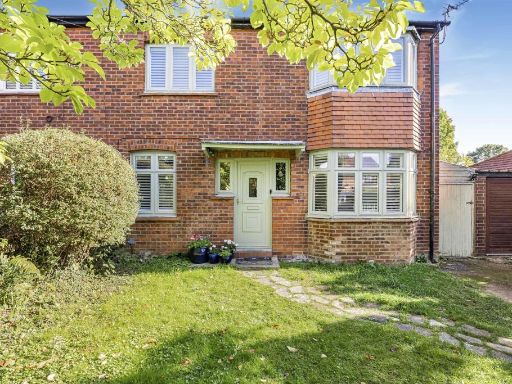 3 bedroom semi-detached house for sale in Kidmore Road, Caversham Heights, Reading, RG4 — £595,000 • 3 bed • 1 bath • 951 ft²
3 bedroom semi-detached house for sale in Kidmore Road, Caversham Heights, Reading, RG4 — £595,000 • 3 bed • 1 bath • 951 ft²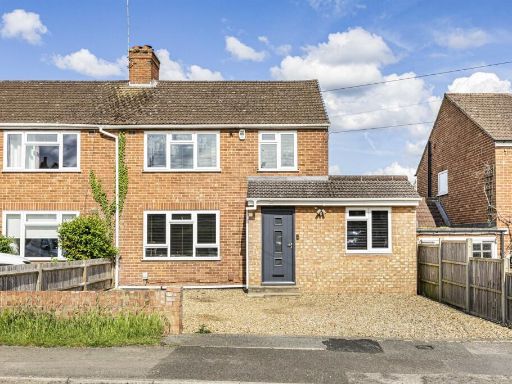 3 bedroom semi-detached house for sale in Woodcote Way, Caversham, Reading, RG4 — £675,000 • 3 bed • 2 bath • 1574 ft²
3 bedroom semi-detached house for sale in Woodcote Way, Caversham, Reading, RG4 — £675,000 • 3 bed • 2 bath • 1574 ft²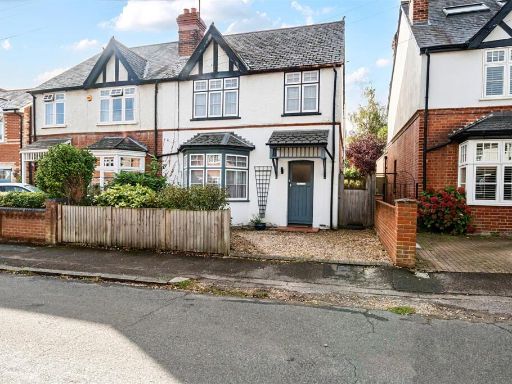 4 bedroom semi-detached house for sale in Oakley Road, Caversham, Reading, RG4 — £790,000 • 4 bed • 2 bath • 1339 ft²
4 bedroom semi-detached house for sale in Oakley Road, Caversham, Reading, RG4 — £790,000 • 4 bed • 2 bath • 1339 ft²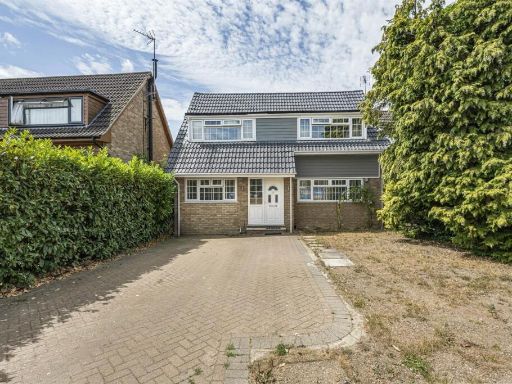 4 bedroom detached house for sale in Kidmore Road, Caversham, Reading, RG4 — £795,000 • 4 bed • 1 bath • 1459 ft²
4 bedroom detached house for sale in Kidmore Road, Caversham, Reading, RG4 — £795,000 • 4 bed • 1 bath • 1459 ft²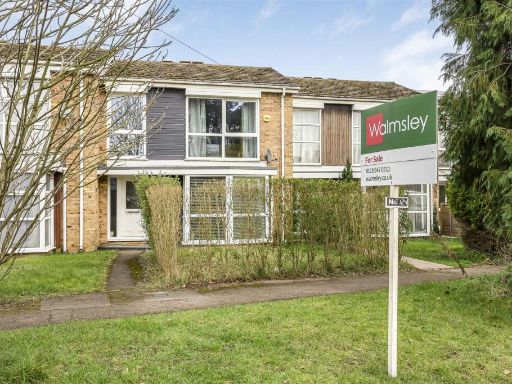 3 bedroom town house for sale in Woodcote Road, Caversham, Reading, RG4 — £500,000 • 3 bed • 1 bath • 949 ft²
3 bedroom town house for sale in Woodcote Road, Caversham, Reading, RG4 — £500,000 • 3 bed • 1 bath • 949 ft²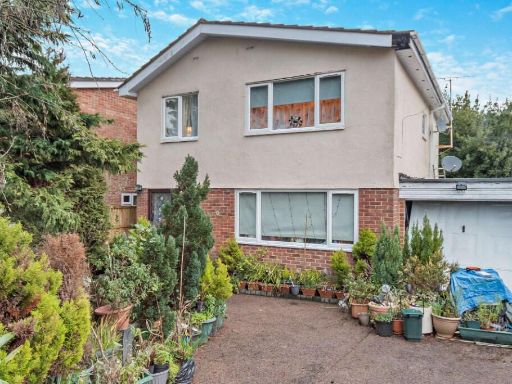 4 bedroom detached house for sale in Silverthorne Drive, Reading, Berkshire, RG4 — £600,000 • 4 bed • 2 bath • 1334 ft²
4 bedroom detached house for sale in Silverthorne Drive, Reading, Berkshire, RG4 — £600,000 • 4 bed • 2 bath • 1334 ft²