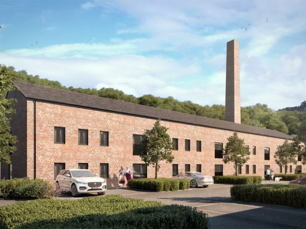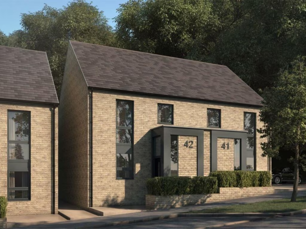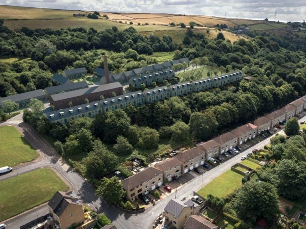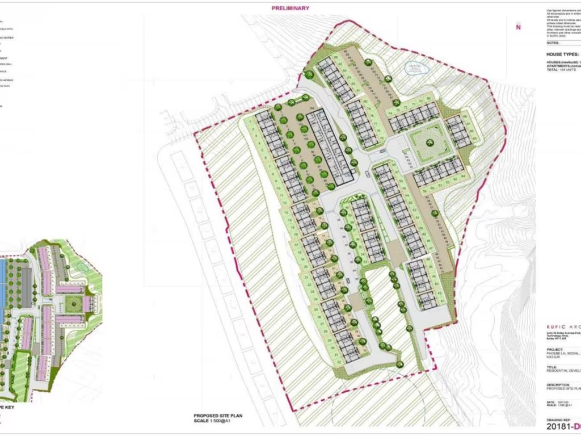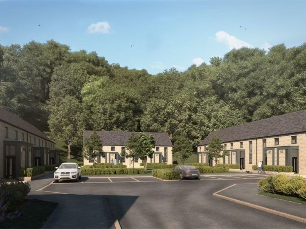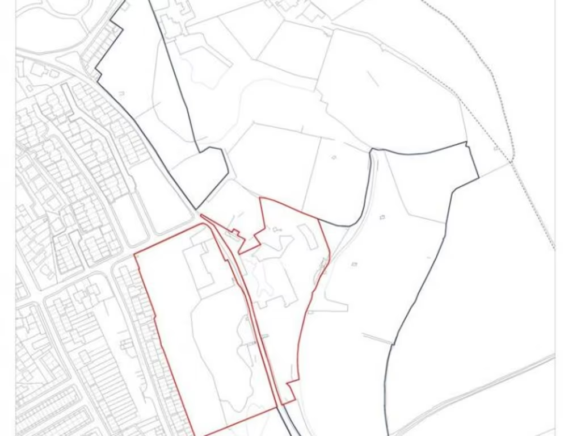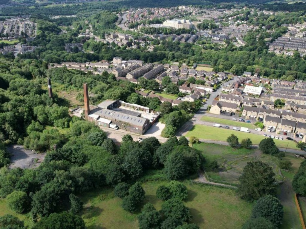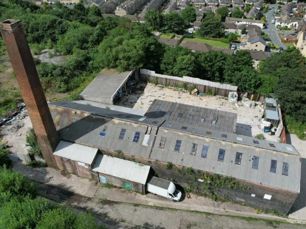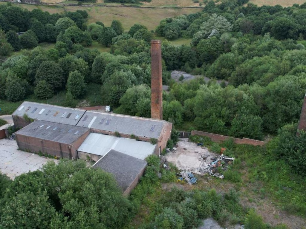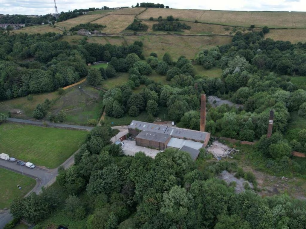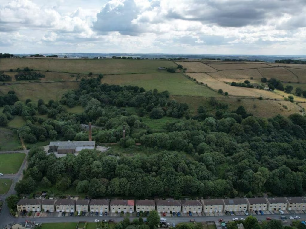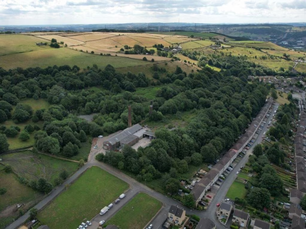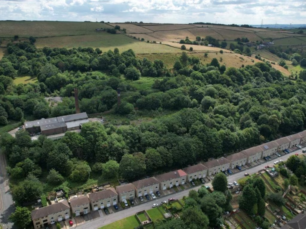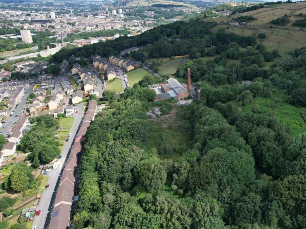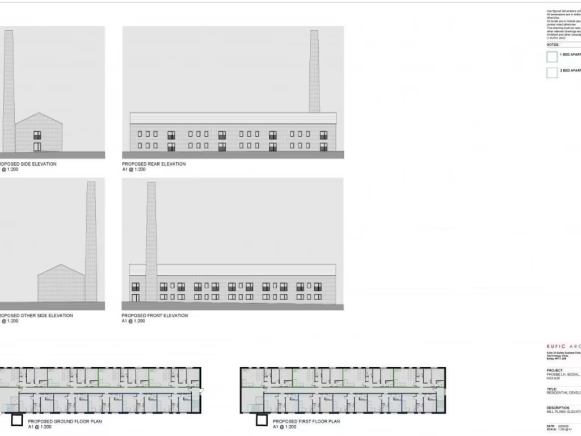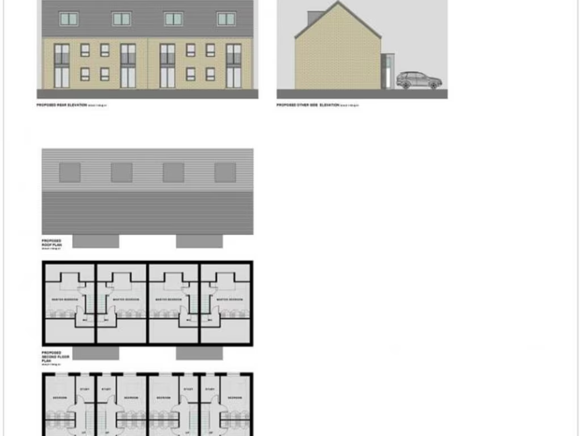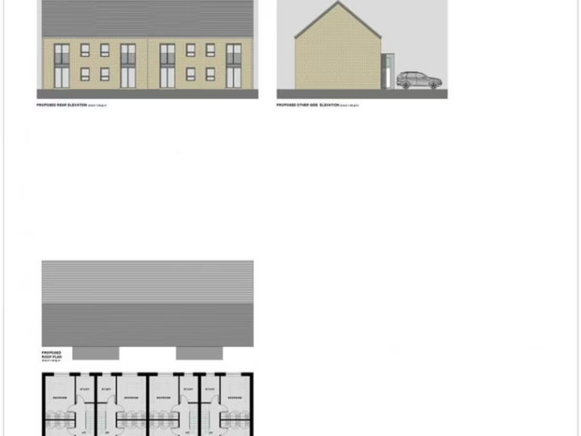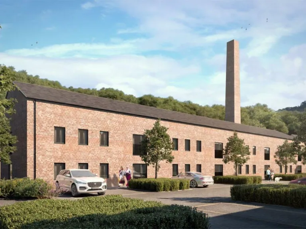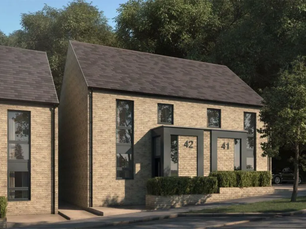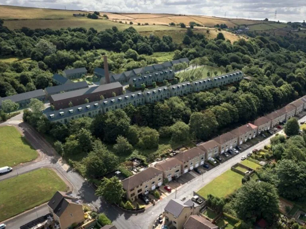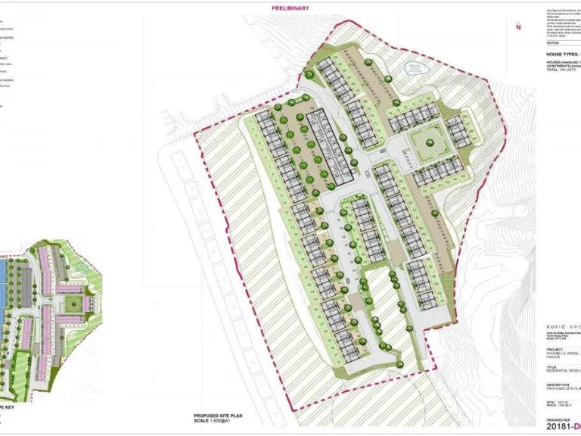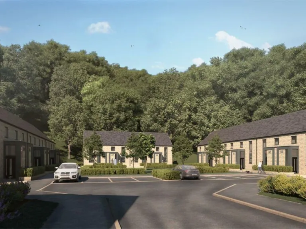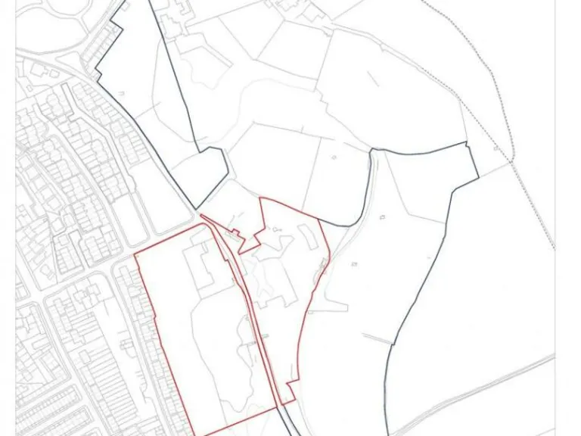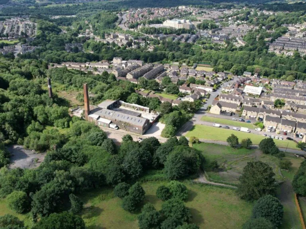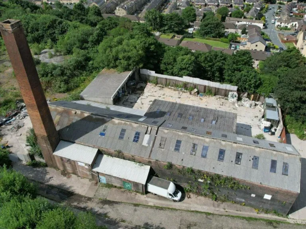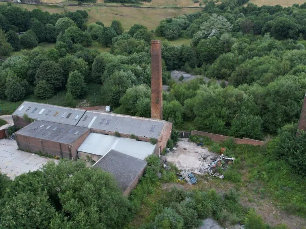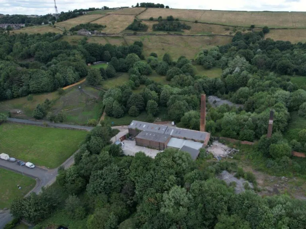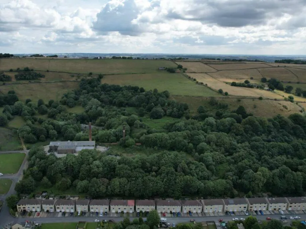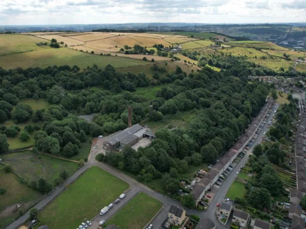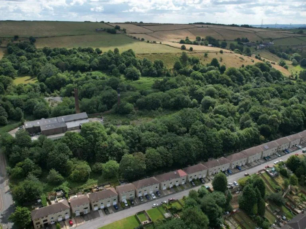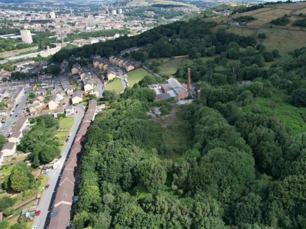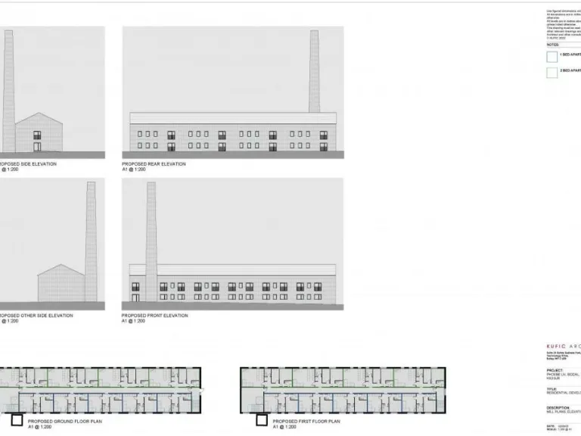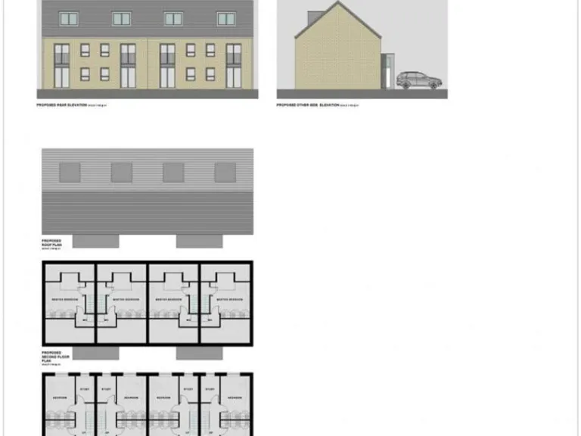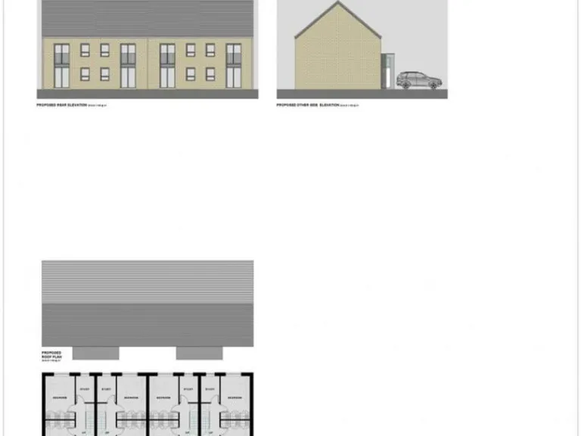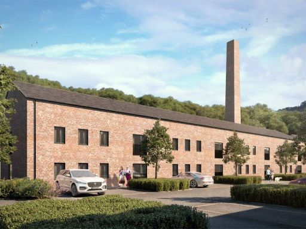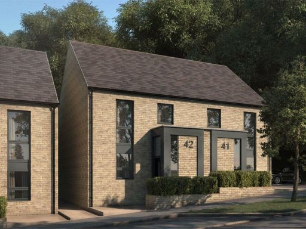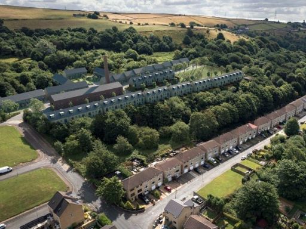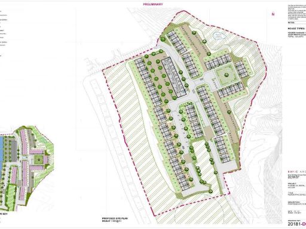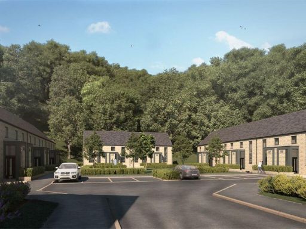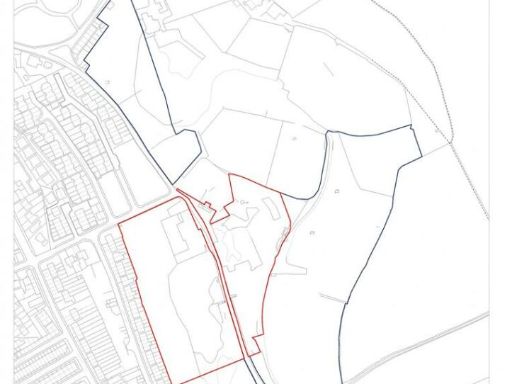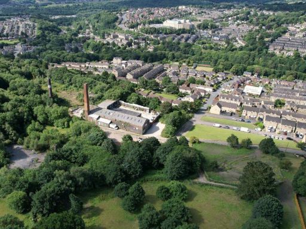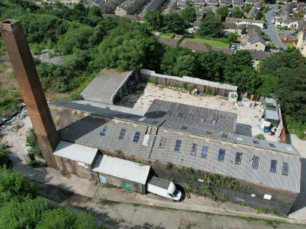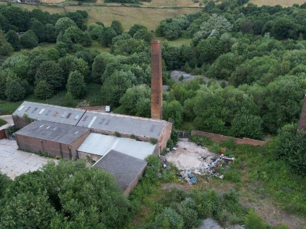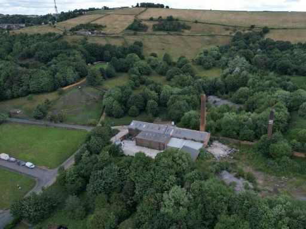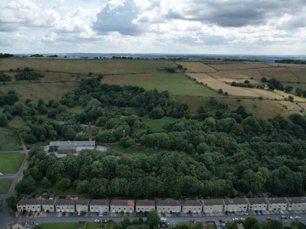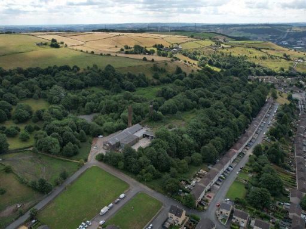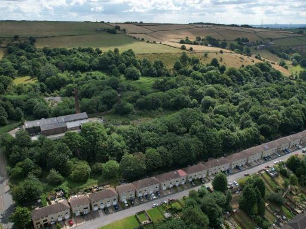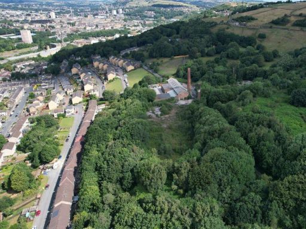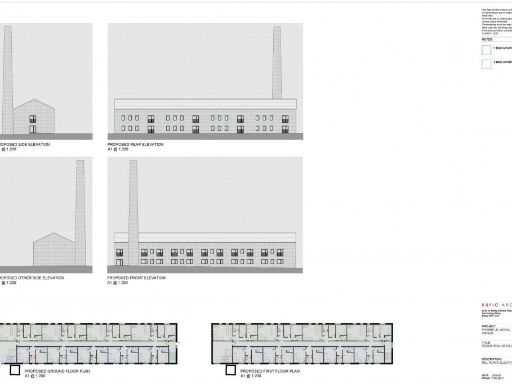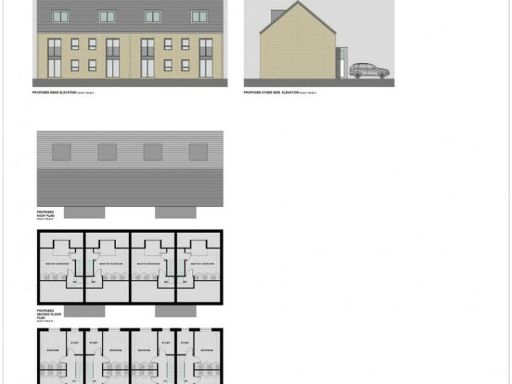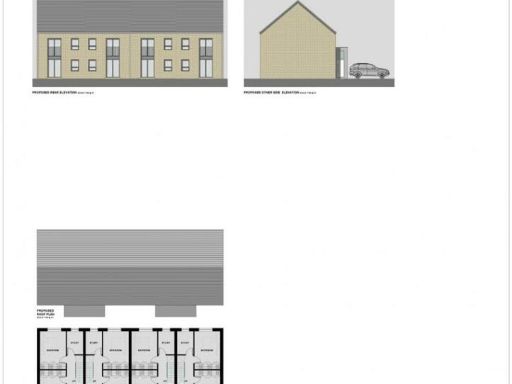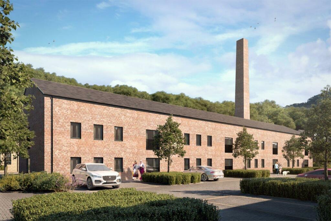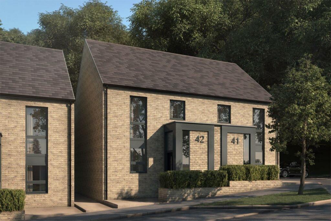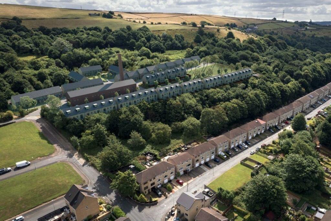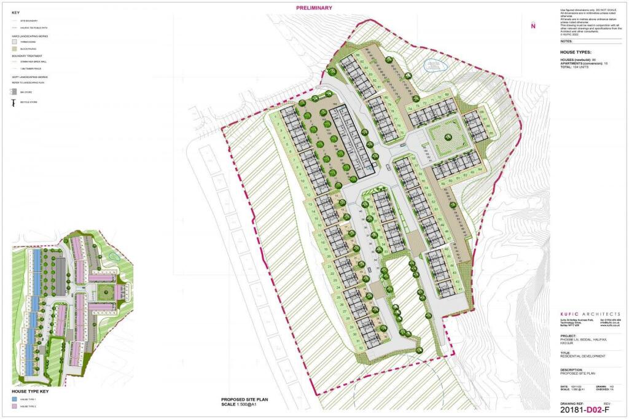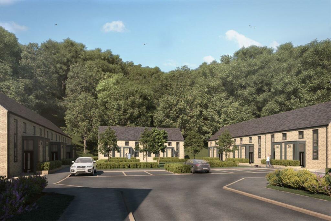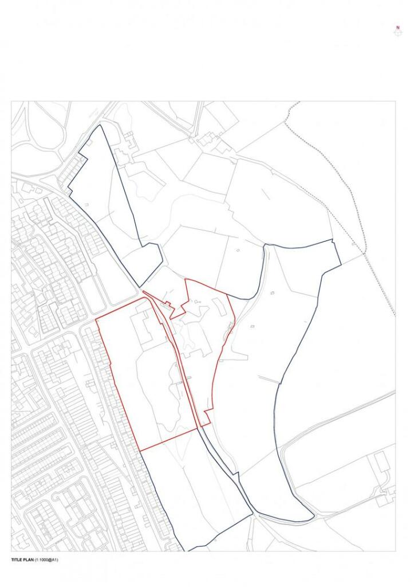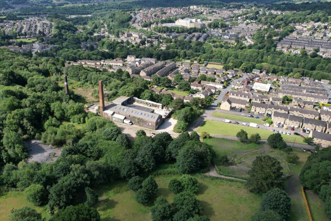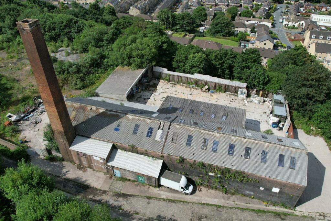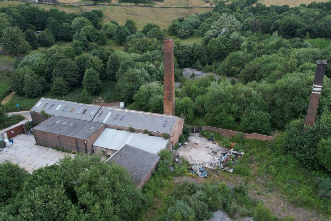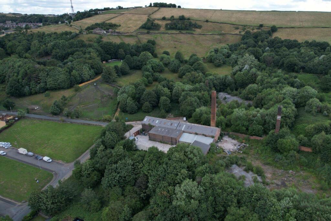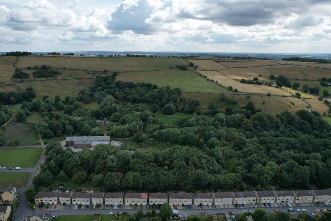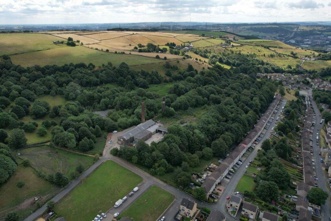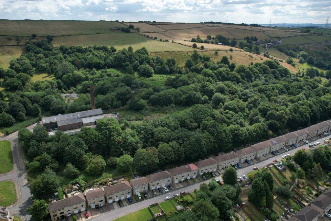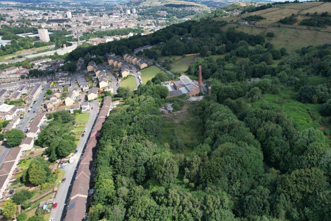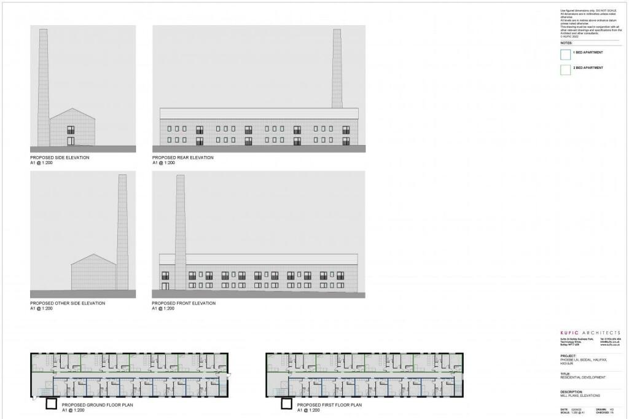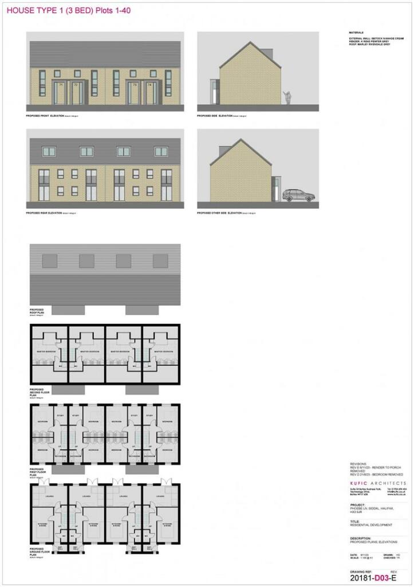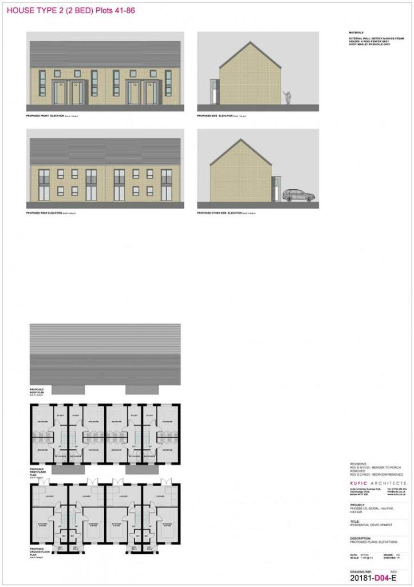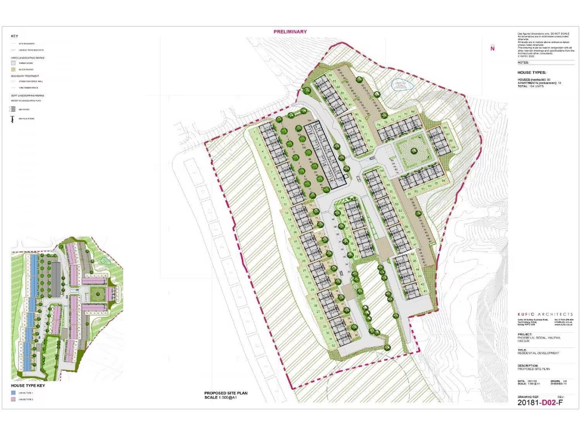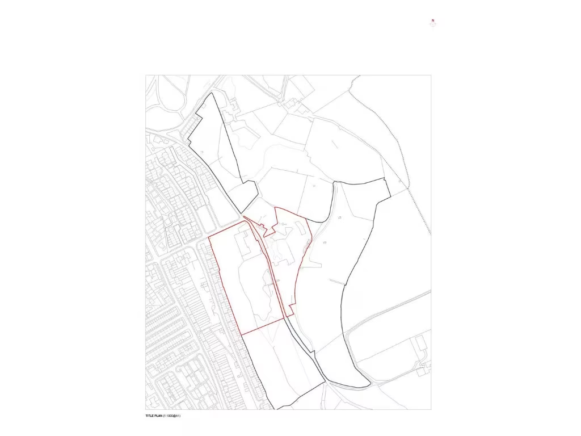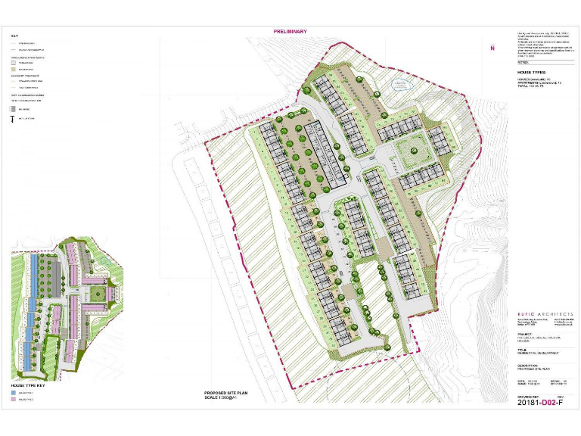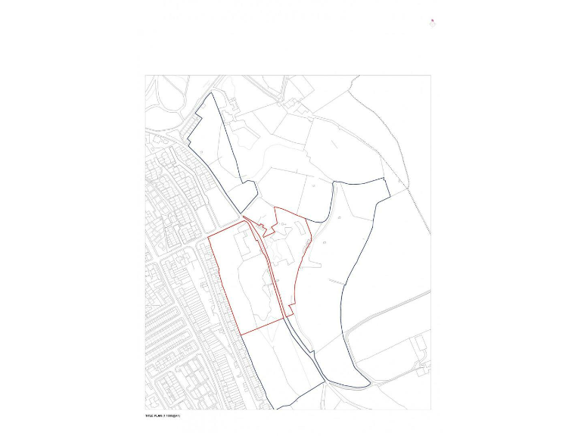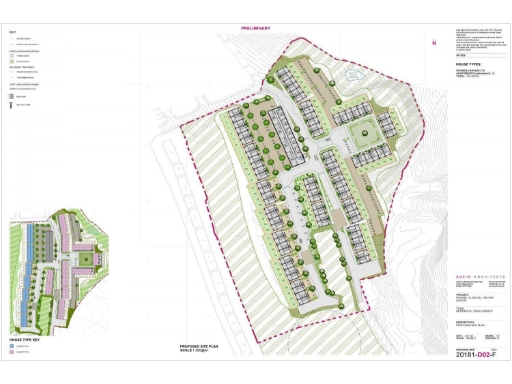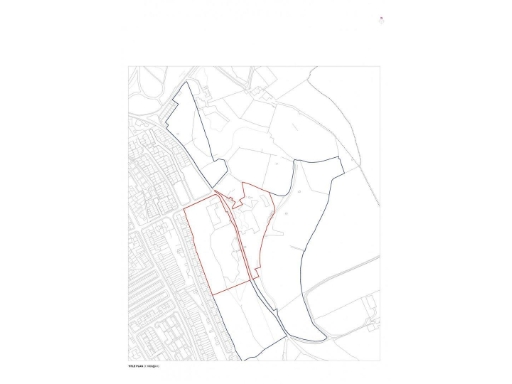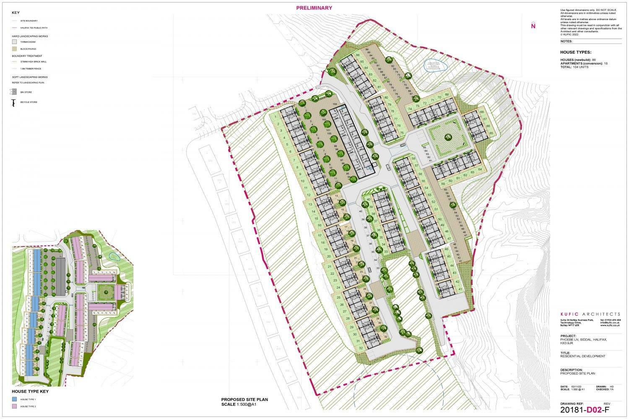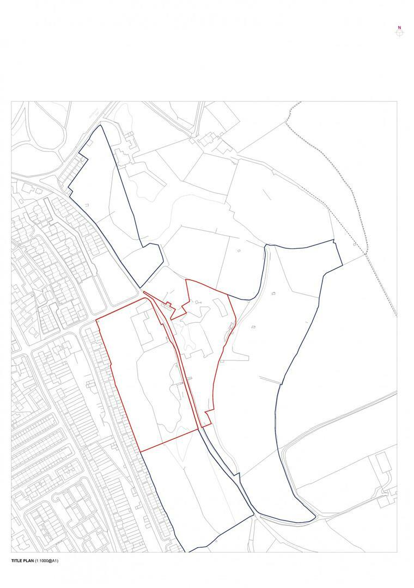Summary - BACKHOLD ROYD FARM, SIDDAL TOP LANE, HALIFAX HX3 9TX
1 bed 1 bath Land
Outline consent for 104 homes on an 8.2-acre former industrial site with immediate redevelopment potential.
Outline planning for 104 dwellings (86 houses, 18 apartments)
A substantial freehold site of approximately 8.2 acres with outline planning permission for 104 new dwellings (86 houses and 18 apartments). The land is vacant, largely cleared and sits adjacent to greenbelt, offering immediate redevelopment potential for builders or residential investors. One remaining red-brick former forge/engine house provides a characterful survival from the site's industrial past.
Outline consent is in place, which materially reduces early planning risk and speeds a route to delivery. The plot’s size, clustered layout and proximity to good primary and secondary schools make the scheme suitable for family housing and market-sale tenures. Local broadband is slow and the site is in a suburban area with average crime and deprivation indicators.
Buyers should note the site’s industrial history: remediation and conversion costs for the surviving building may be required, and further development beyond the consented footprint would need additional consents because greenbelt land sits nearby. The site is vacant and offers a clear canvas for construction, but practical works, services connections and demolition/remediation liabilities should be costed into bids.
In short, this is a large, deliverable residential opportunity for developers or investors who can manage site remediation, adopt the outline design, and progress reserved matters. The combination of scale, planning permission and a prominent former brick structure creates flexibility for a developer-led housing scheme.
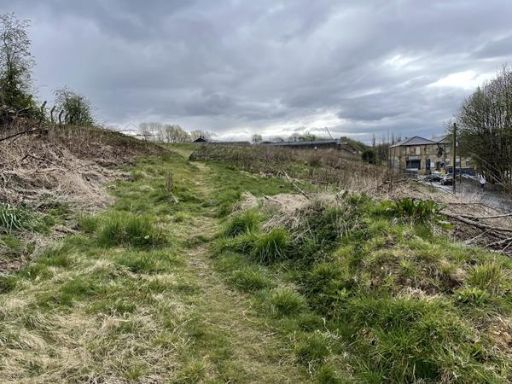 Land for sale in Land Adjacent To Emstead Works, Old Lane, Halifax, HX3 — £650,000 • 1 bed • 1 bath
Land for sale in Land Adjacent To Emstead Works, Old Lane, Halifax, HX3 — £650,000 • 1 bed • 1 bath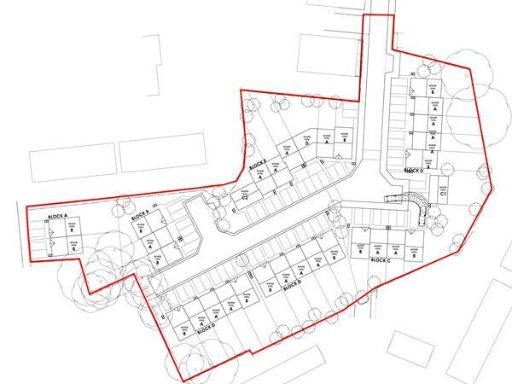 Land for sale in Land At Turney Street, Halifax, HX3 — £595,000 • 1 bed • 1 bath
Land for sale in Land At Turney Street, Halifax, HX3 — £595,000 • 1 bed • 1 bath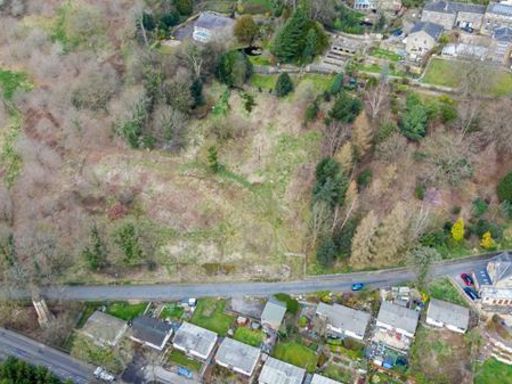 Land for sale in Residential Development Site, Lower Brockwell Lane, Sowerby Bridge, HX6 — £1,000,000 • 1 bed • 1 bath
Land for sale in Residential Development Site, Lower Brockwell Lane, Sowerby Bridge, HX6 — £1,000,000 • 1 bed • 1 bath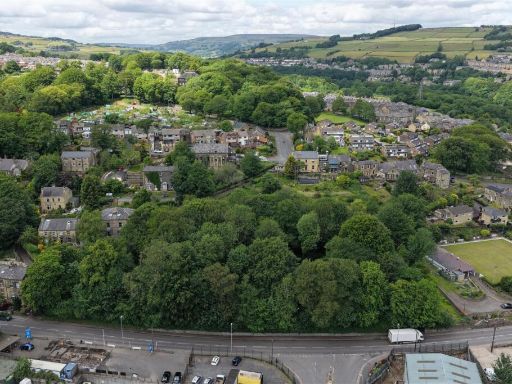 Land for sale in Land at Jerry Lane, Sowerby Bridge, Halifax, HX6 — £600,000 • 1 bed • 1 bath
Land for sale in Land at Jerry Lane, Sowerby Bridge, Halifax, HX6 — £600,000 • 1 bed • 1 bath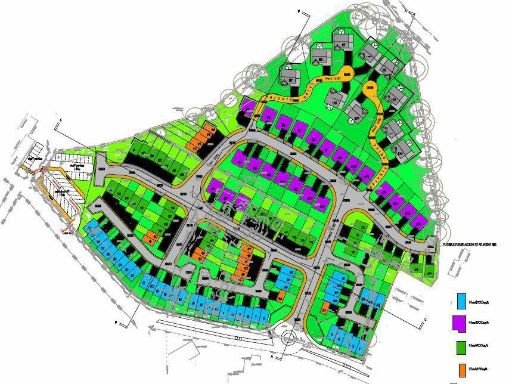 Land for sale in Albert Road, Queensbury, Bradford, BD13 1PL, BD13 — POA • 1 bed • 1 bath
Land for sale in Albert Road, Queensbury, Bradford, BD13 1PL, BD13 — POA • 1 bed • 1 bath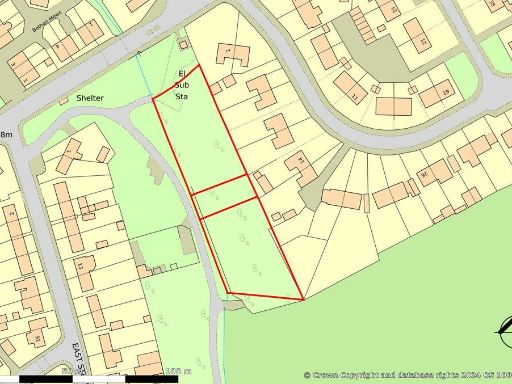 Land for sale in Land Rear Of, Brooklands Crescent, Havercroft, Wakefield, West Yorkshire, WF4 2HS, WF4 — £600,000 • 1 bed • 1 bath
Land for sale in Land Rear Of, Brooklands Crescent, Havercroft, Wakefield, West Yorkshire, WF4 2HS, WF4 — £600,000 • 1 bed • 1 bath