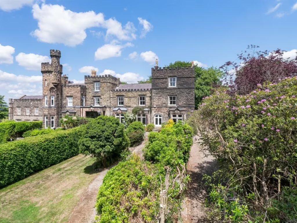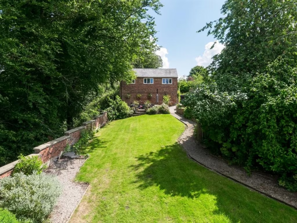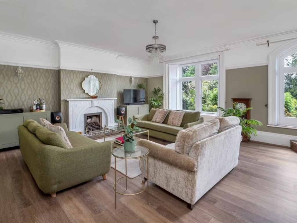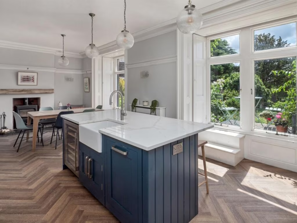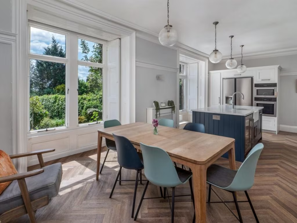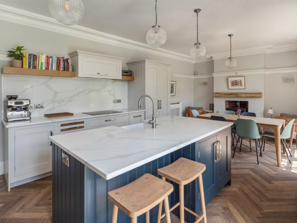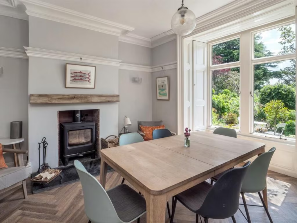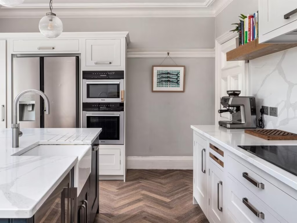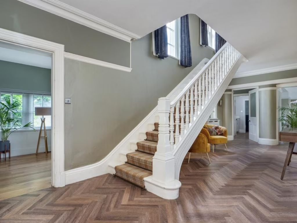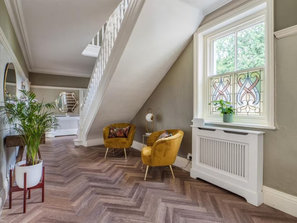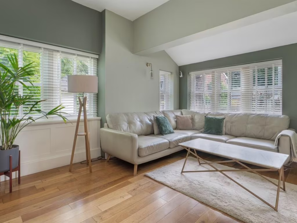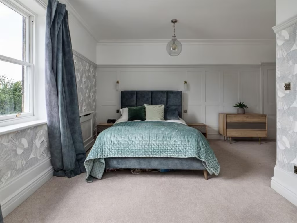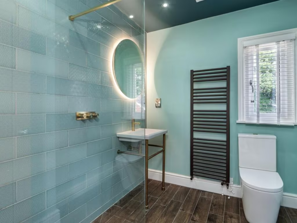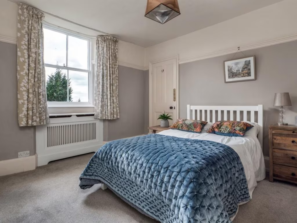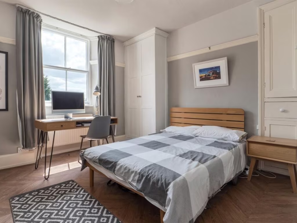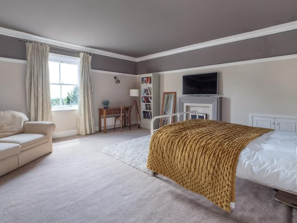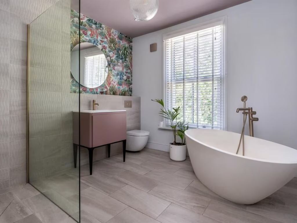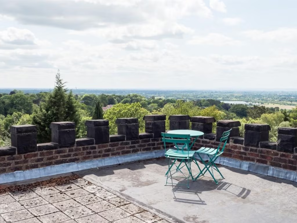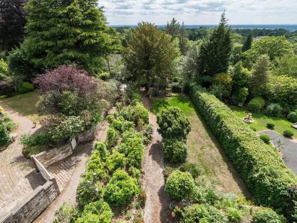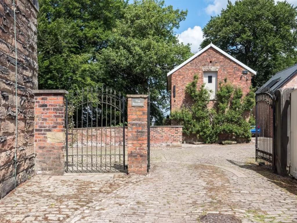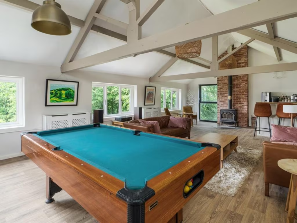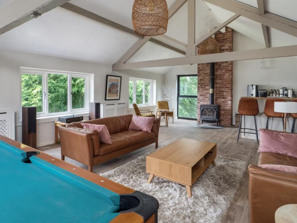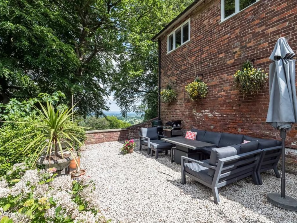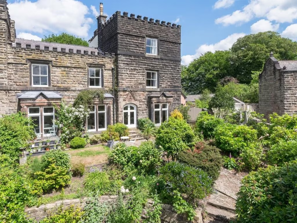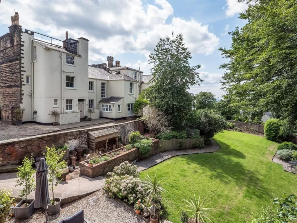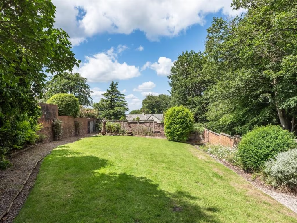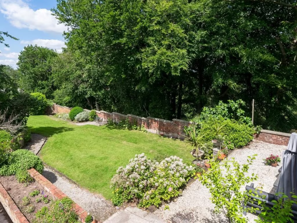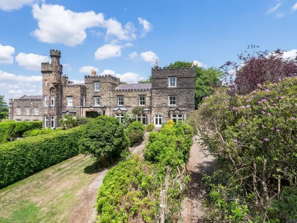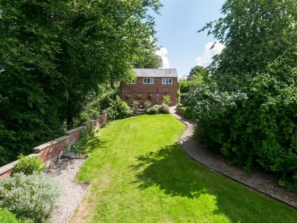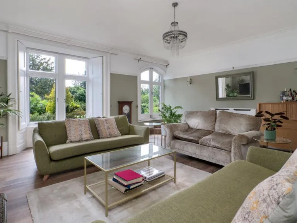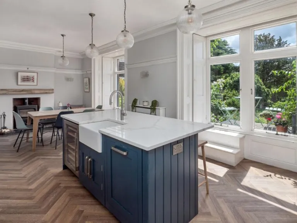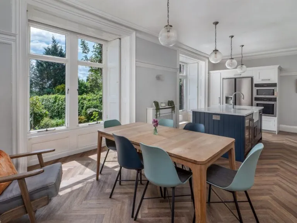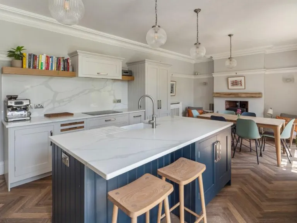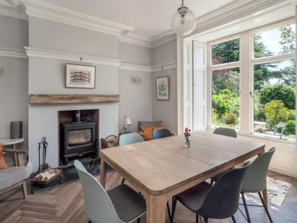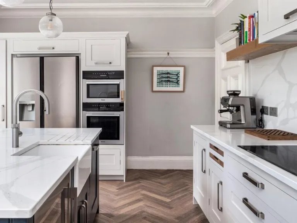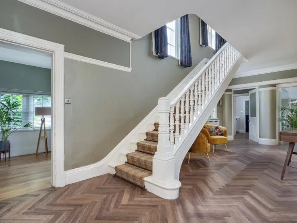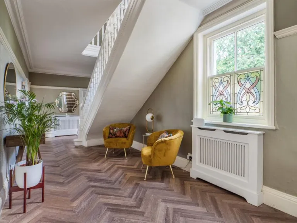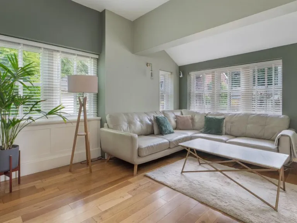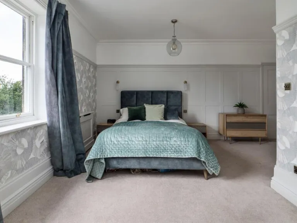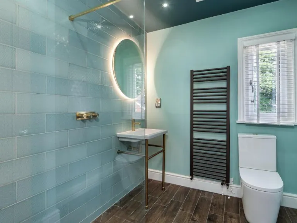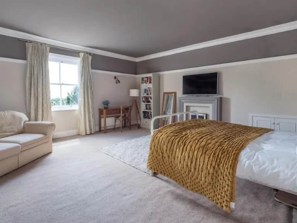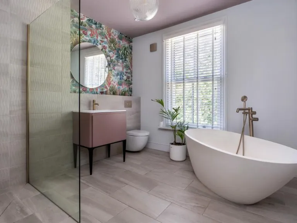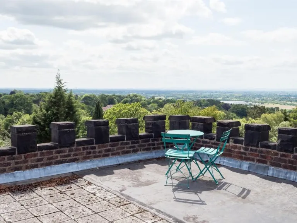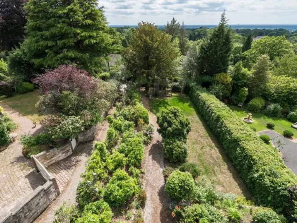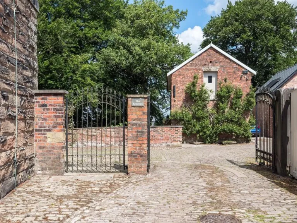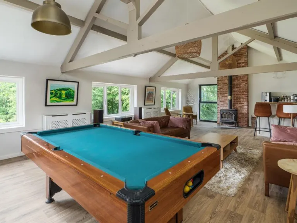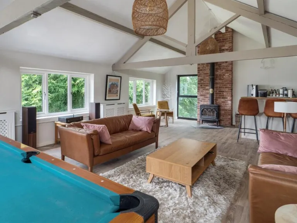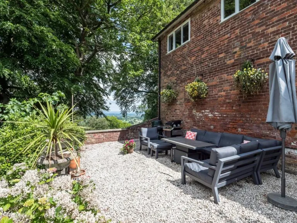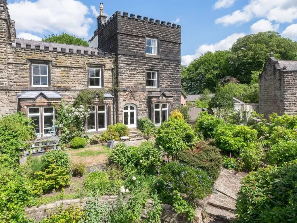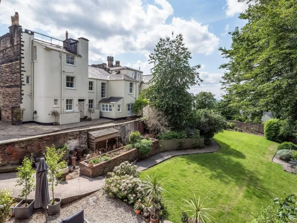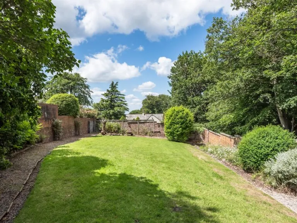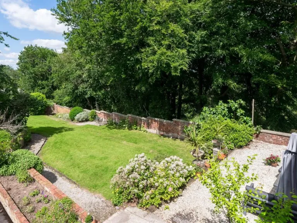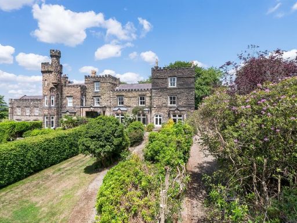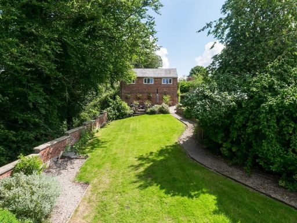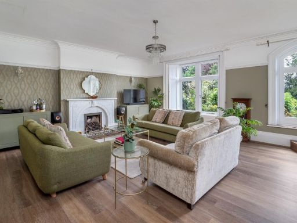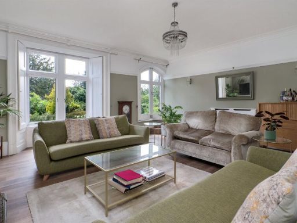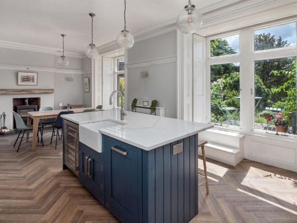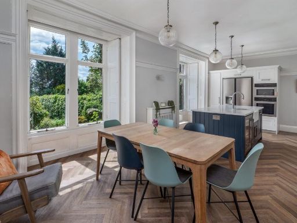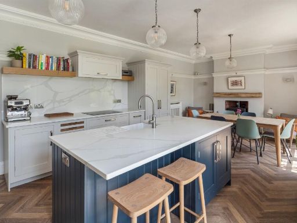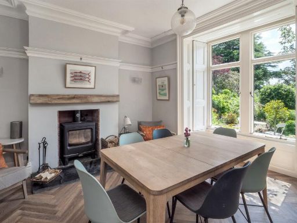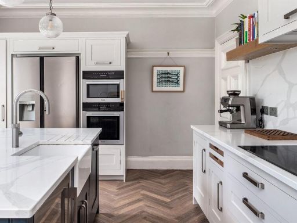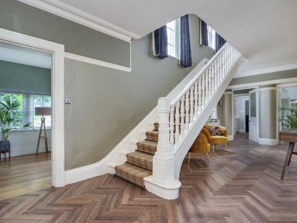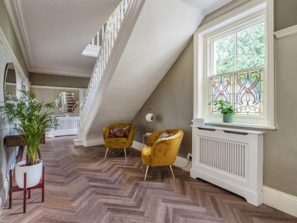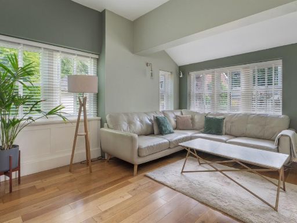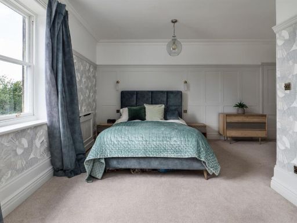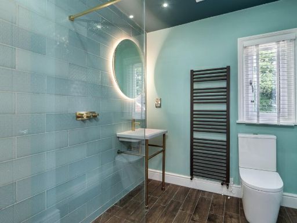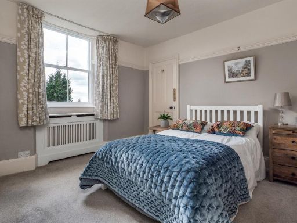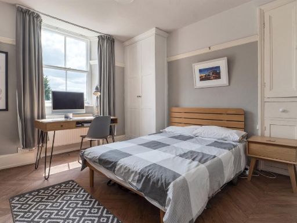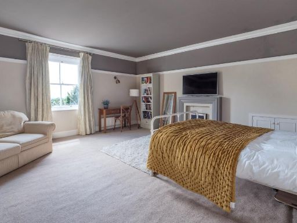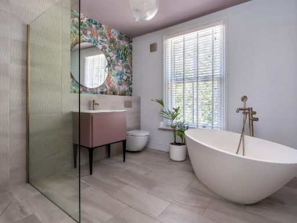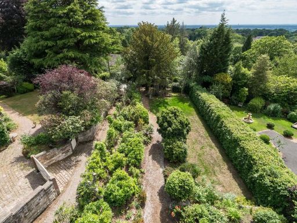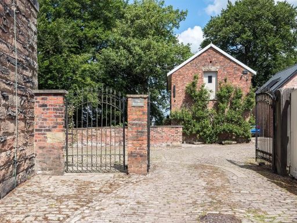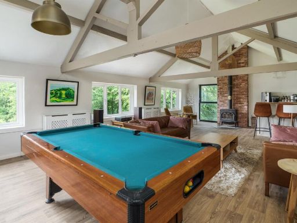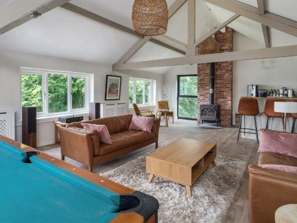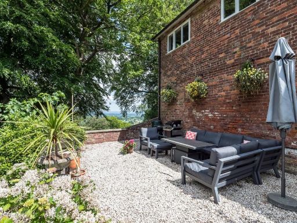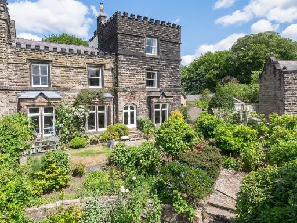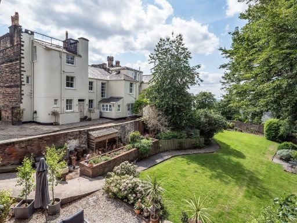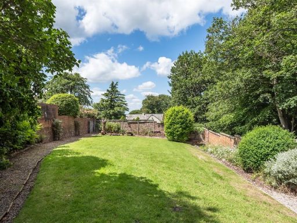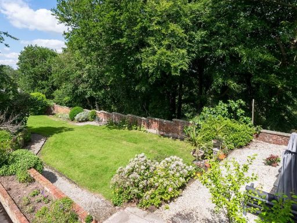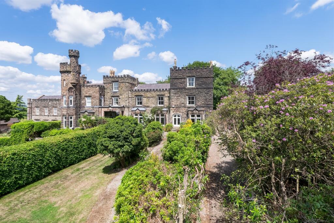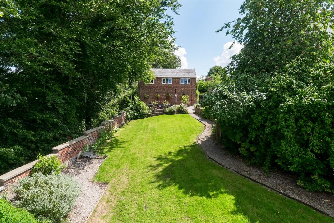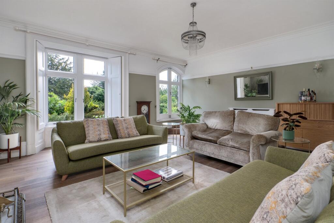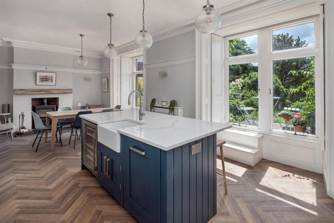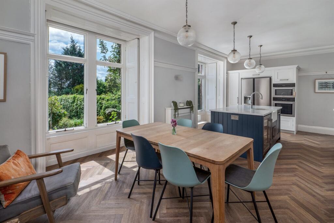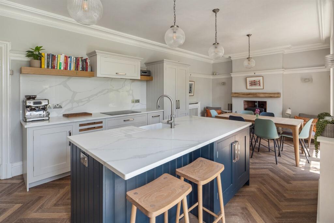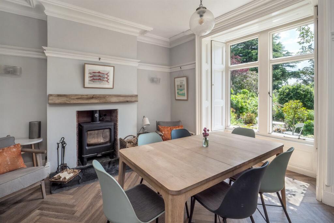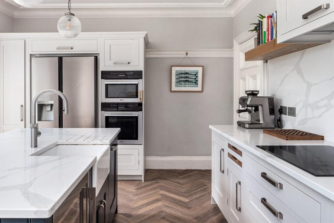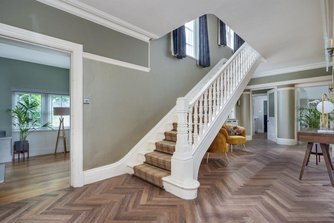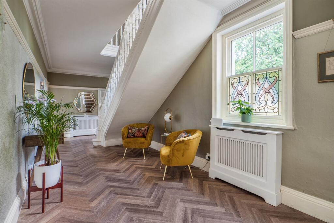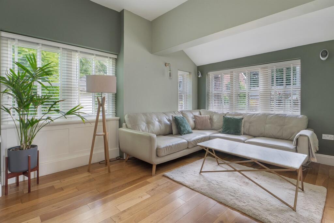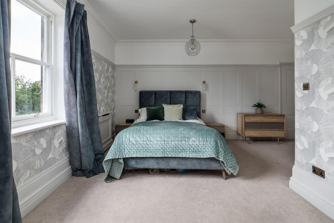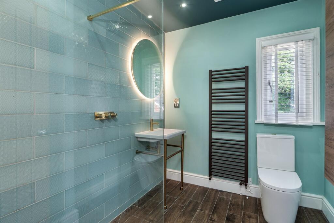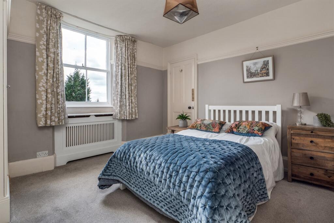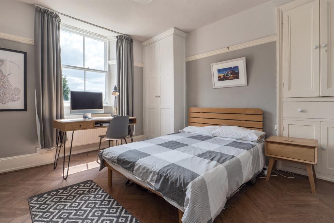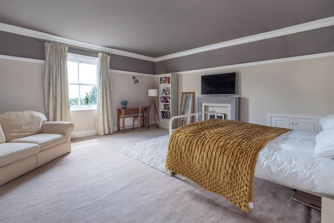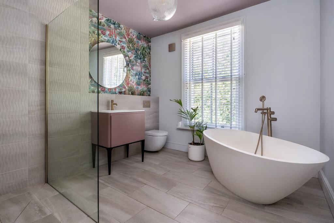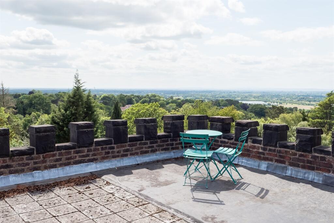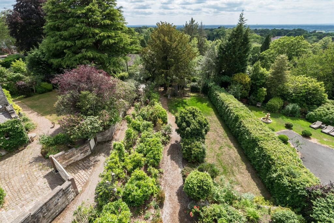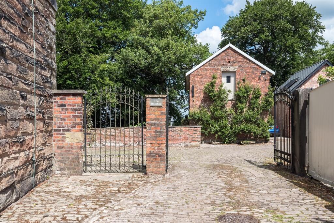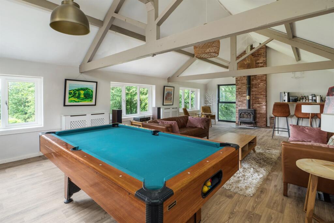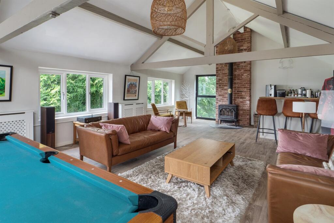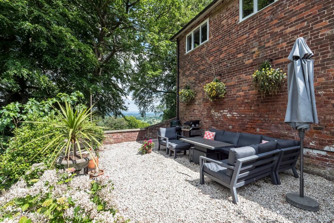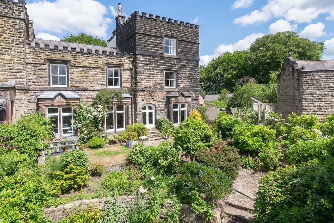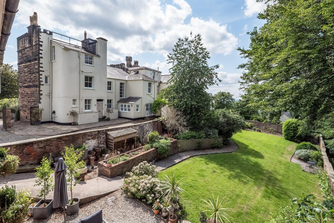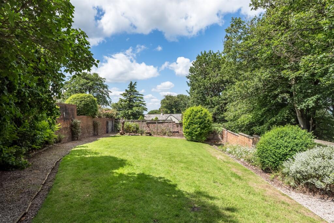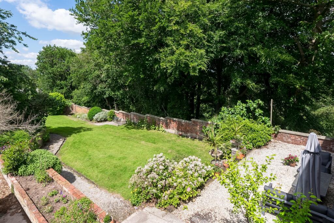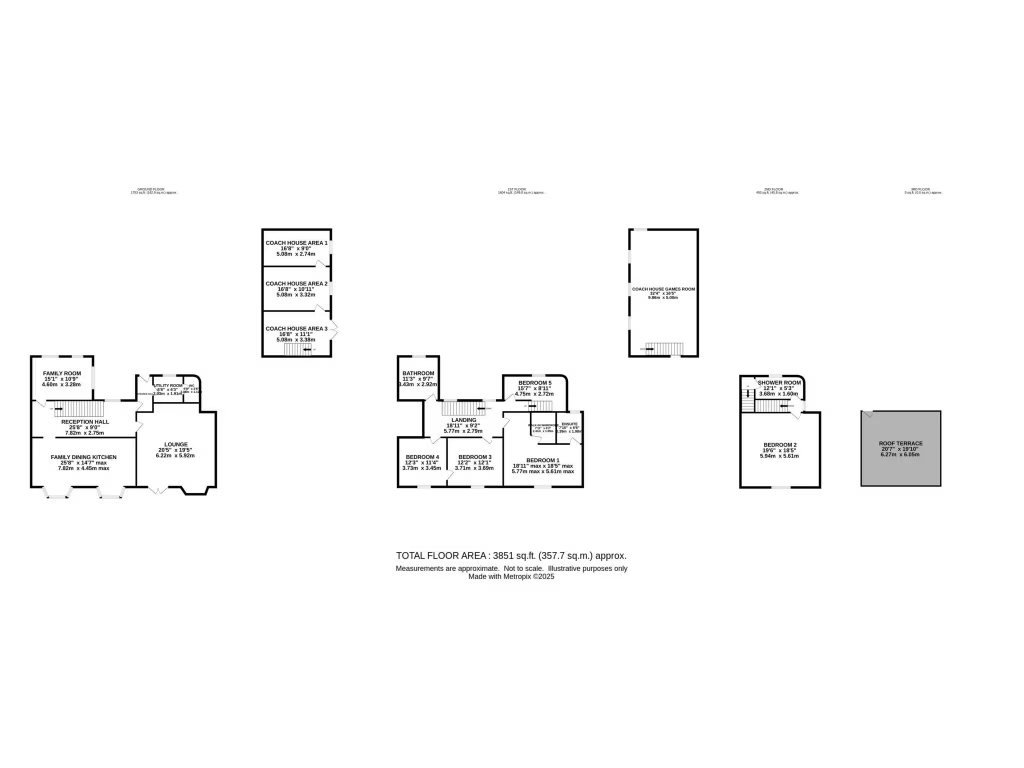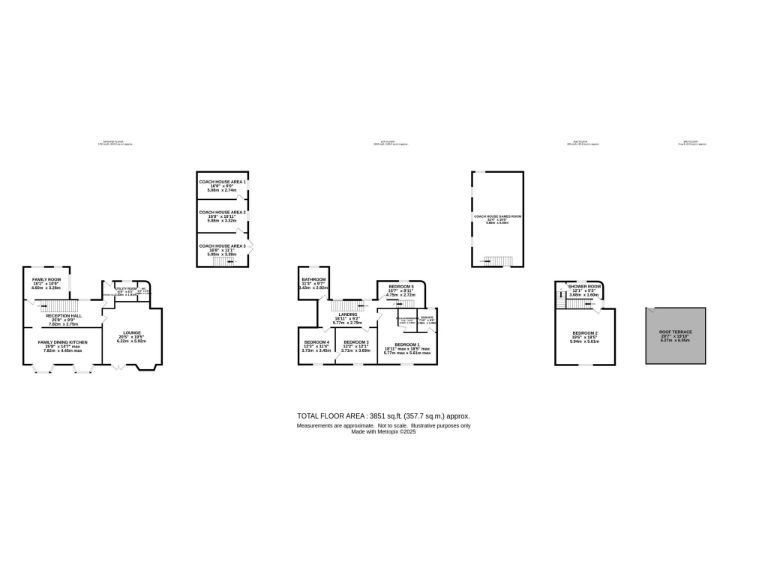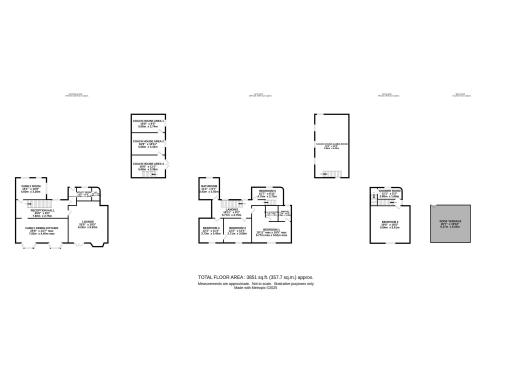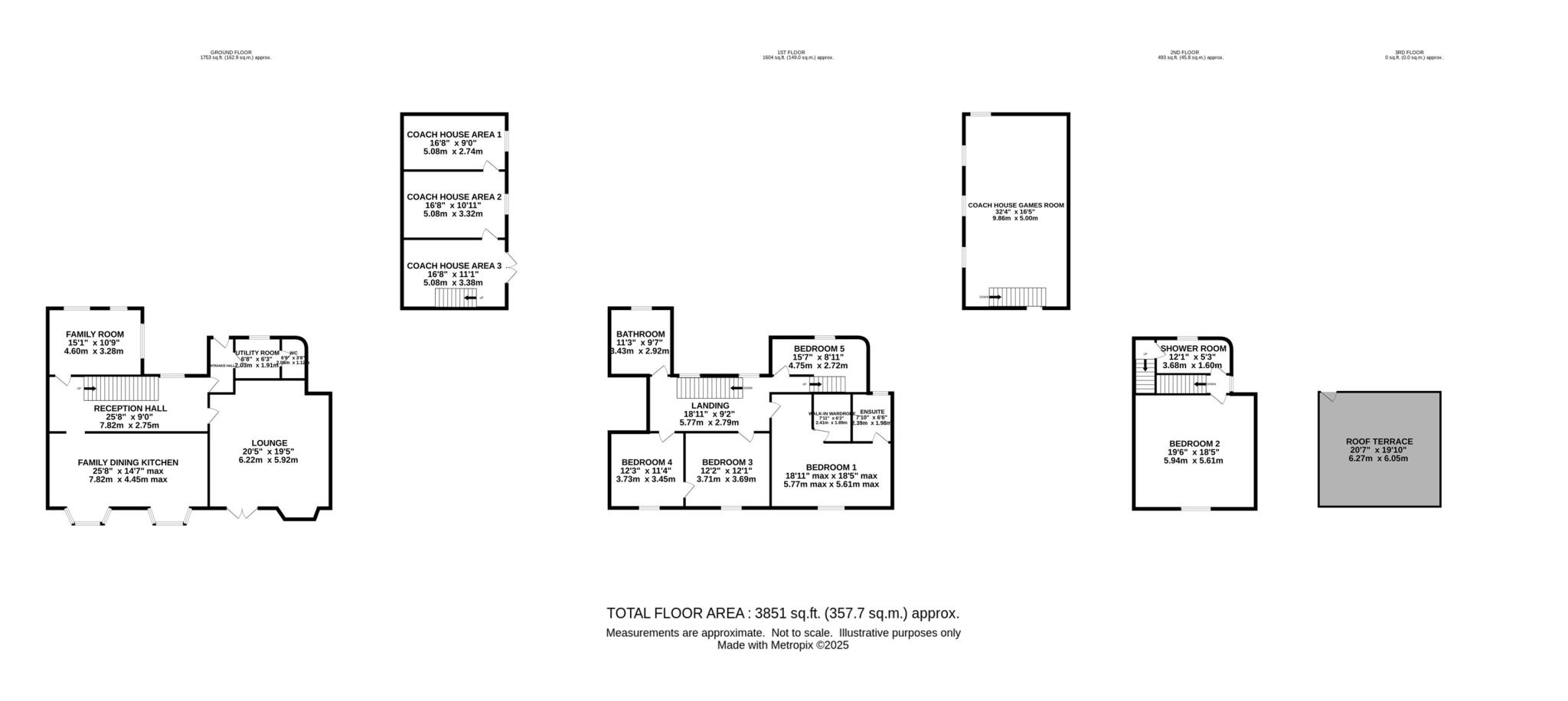Summary - THE BEECHES, WOODBROOK ROAD SK9 7BY
5 bed 3 bath Semi-Detached
Exceptional family living with planning potential and sweeping countryside views.
- Grade II listed Victorian Gothic Revival residence, built 1864
- Large five-bedroom layout with turret and sun terrace views
- Detached two-storey outbuilding with 2017 full planning consent
- Direct access onto National Trust land and countryside views
- Leasehold with very long term remaining (817 years)
- Older double glazing and likely uninsulated stone walls
- Slow broadband and quite expensive council tax to budget for
- Listed status restricts alterations; consent processes likely required
An iconic Grade II listed residence dating from 1864, The Beeches offers generous, characterful family accommodation in a premier Alderley Edge location. Stone elevations, a defining turret and high ceilings deliver historic grandeur while sympathetic modern upgrades provide everyday comfort. The property sits on well-maintained gardens with off-street parking and direct access onto National Trust land and the Edge.
The accommodation extends over multiple levels and includes a principal suite with dressing room and en suite, three further double bedrooms on the first floor, and a tower bedroom with bathroom and a sun terrace at the top offering far-reaching views across the Cheshire plains. A substantial family dining kitchen with bespoke cabinetry, a cosy snug, utility and formal reception rooms combine period detail with practical living.
A detached two-storey auxiliary building currently used for storage and entertaining has full planning consent (2017) to convert into a separate dwelling — a material opportunity for ancillary accommodation or rental income. Note: the building and main house are Grade II listed, which protects architectural details but will restrict alterations and may complicate consent for some works.
Practical considerations: the property is leasehold (long remainder), has older double glazing (pre-2002), assumed uninsulated stone walls, slow broadband and relatively high council tax. These are typical of historic homes and should be factored into running-cost and refurbishment plans.
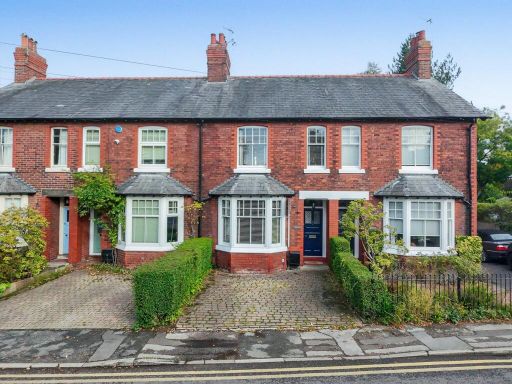 2 bedroom terraced house for sale in Heyes Lane, Alderley Edge, SK9 — £550,000 • 2 bed • 2 bath • 1130 ft²
2 bedroom terraced house for sale in Heyes Lane, Alderley Edge, SK9 — £550,000 • 2 bed • 2 bath • 1130 ft²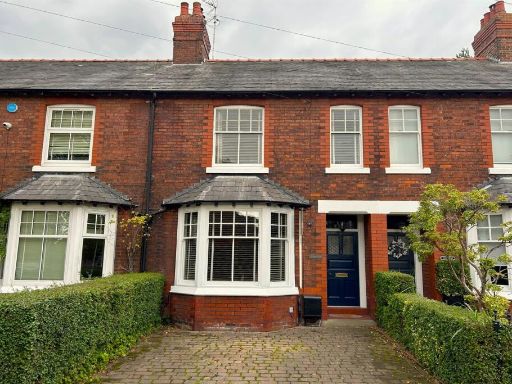 2 bedroom terraced house for sale in Heyes Lane, Alderley Edge, SK9 — £550,000 • 2 bed • 2 bath • 1130 ft²
2 bedroom terraced house for sale in Heyes Lane, Alderley Edge, SK9 — £550,000 • 2 bed • 2 bath • 1130 ft²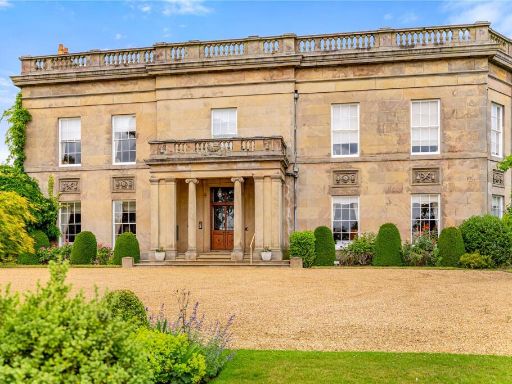 3 bedroom town house for sale in Birtles Lane, Over Alderley, SK10 — £695,000 • 3 bed • 2 bath • 3251 ft²
3 bedroom town house for sale in Birtles Lane, Over Alderley, SK10 — £695,000 • 3 bed • 2 bath • 3251 ft²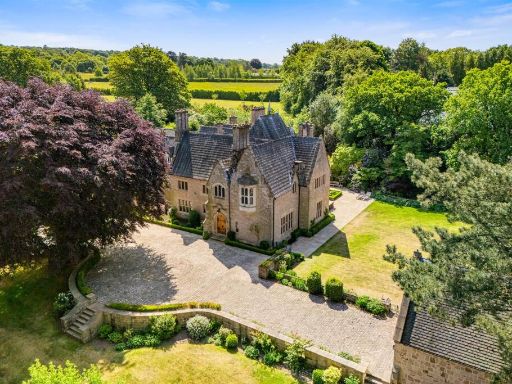 8 bedroom detached house for sale in Macclesfield Road, Alderley Edge, SK9 — £4,950,000 • 8 bed • 5 bath • 7962 ft²
8 bedroom detached house for sale in Macclesfield Road, Alderley Edge, SK9 — £4,950,000 • 8 bed • 5 bath • 7962 ft²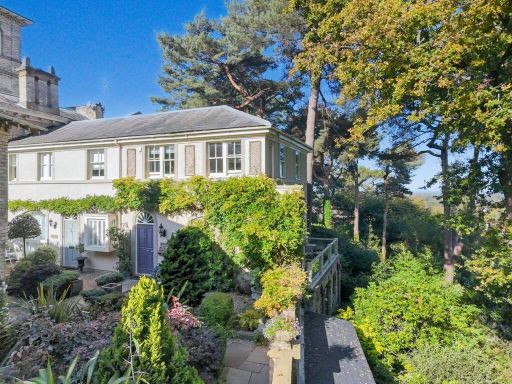 2 bedroom mews property for sale in Woodbrook Road, Alderley Edge, SK9 — £595,000 • 2 bed • 1 bath • 1345 ft²
2 bedroom mews property for sale in Woodbrook Road, Alderley Edge, SK9 — £595,000 • 2 bed • 1 bath • 1345 ft²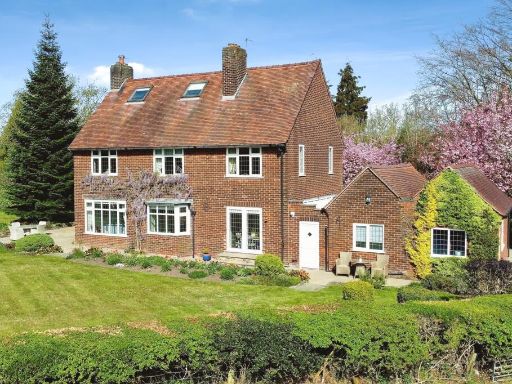 4 bedroom detached house for sale in Hough Lane, Alderley Edge, Cheshire, SK9 — £3,000,000 • 4 bed • 3 bath • 2671 ft²
4 bedroom detached house for sale in Hough Lane, Alderley Edge, Cheshire, SK9 — £3,000,000 • 4 bed • 3 bath • 2671 ft²