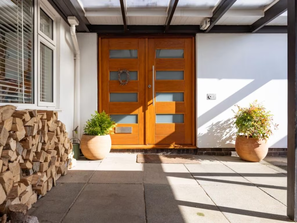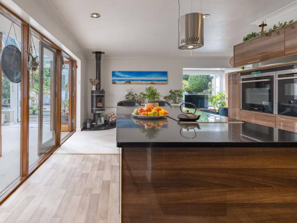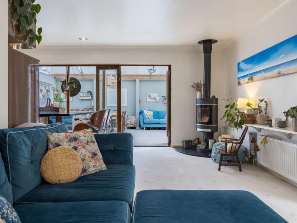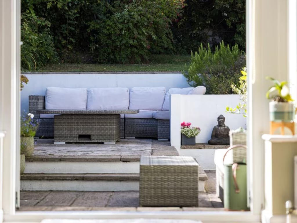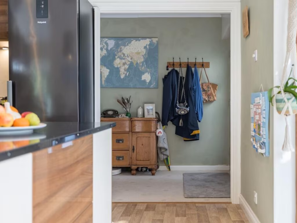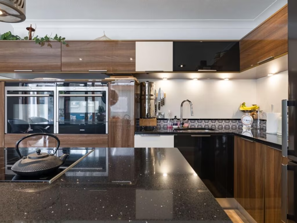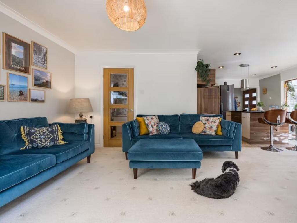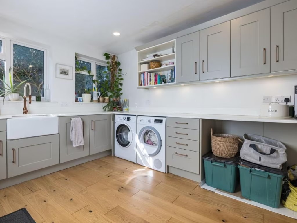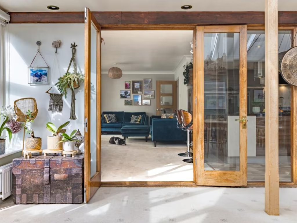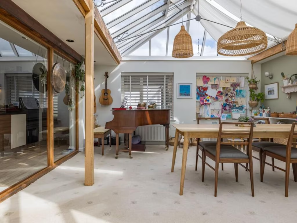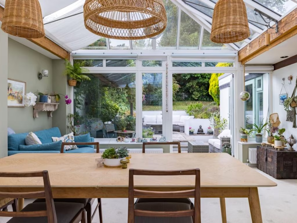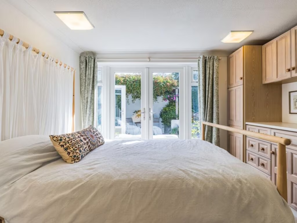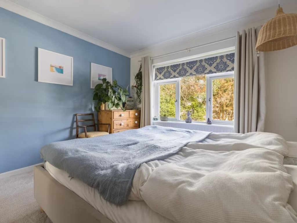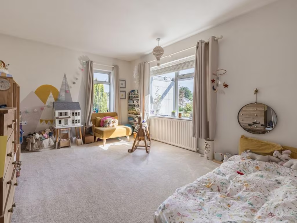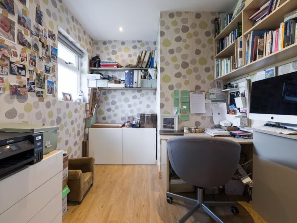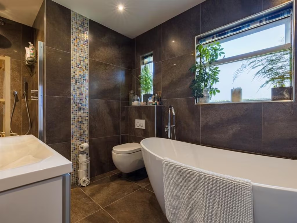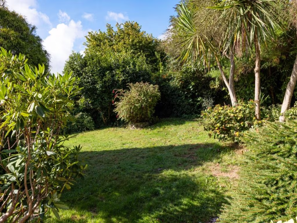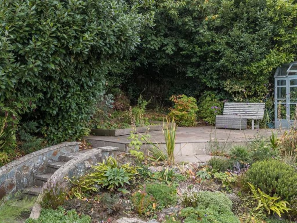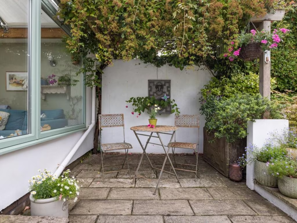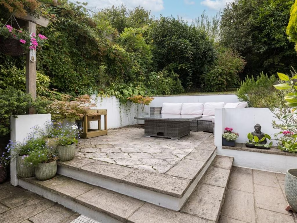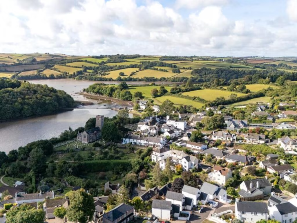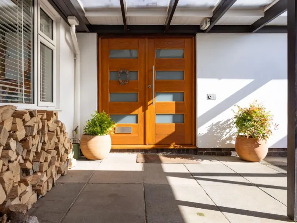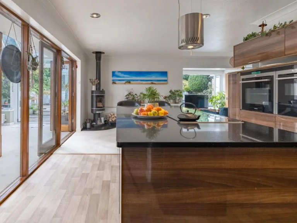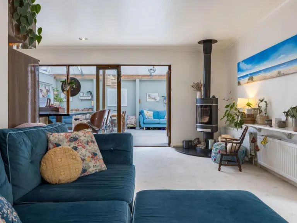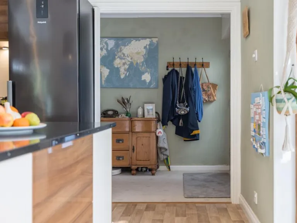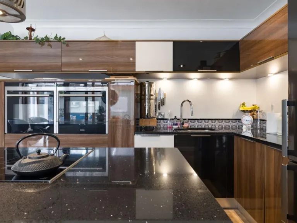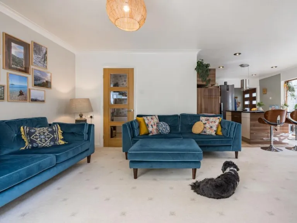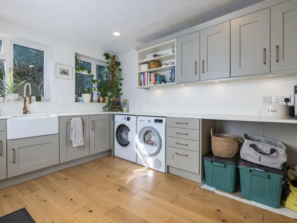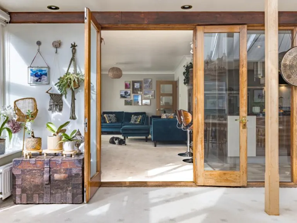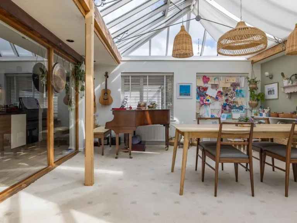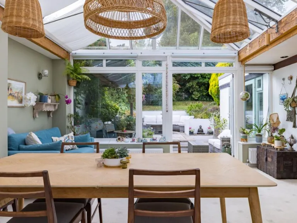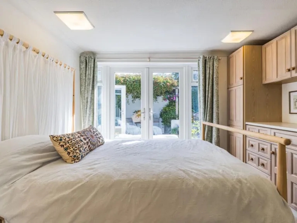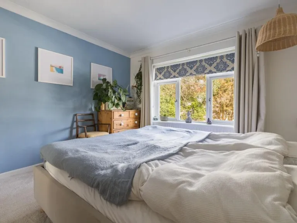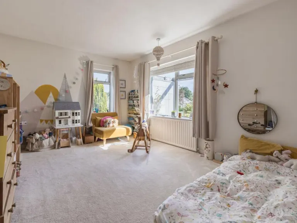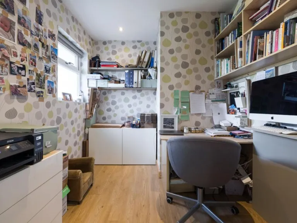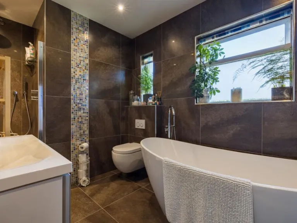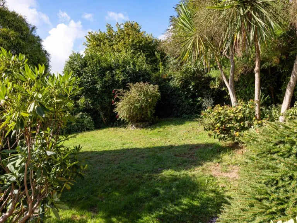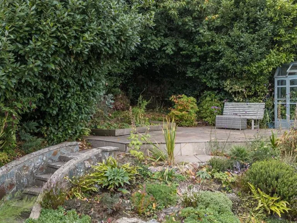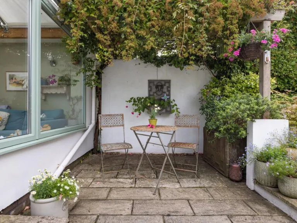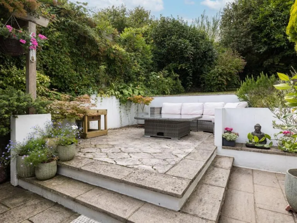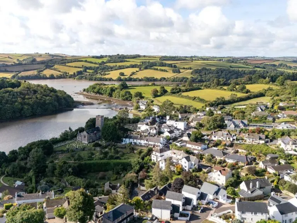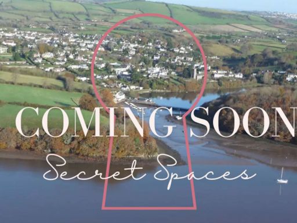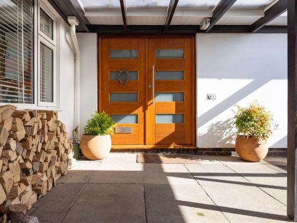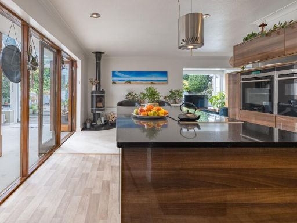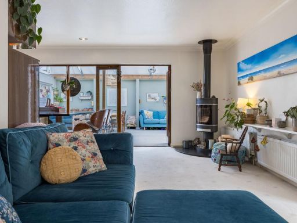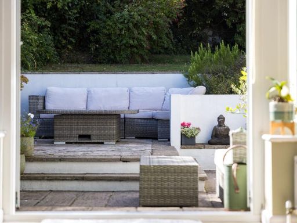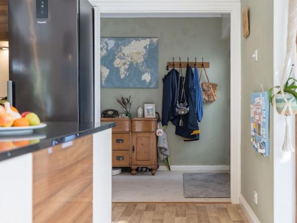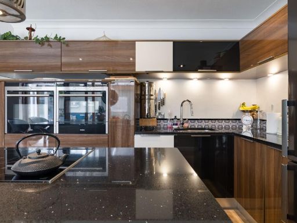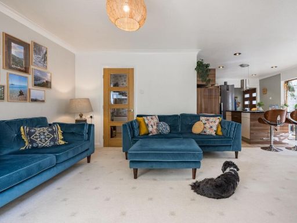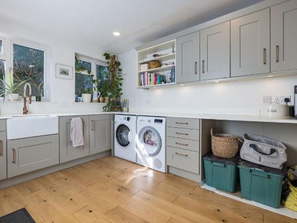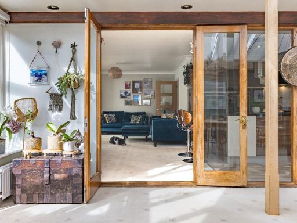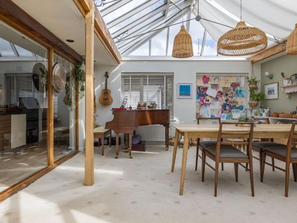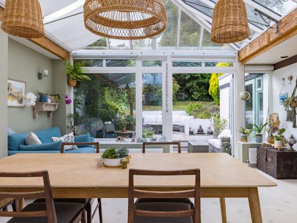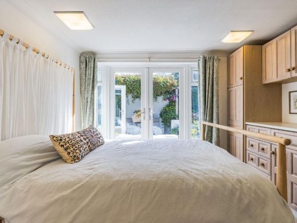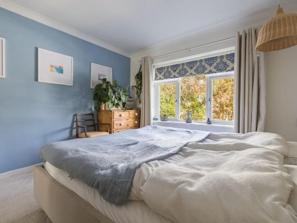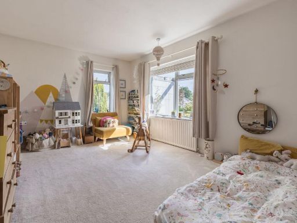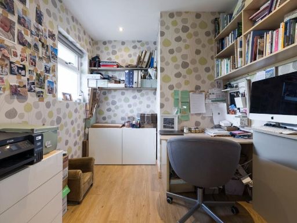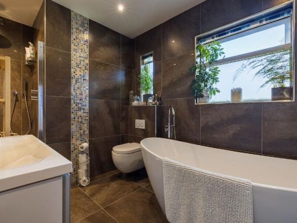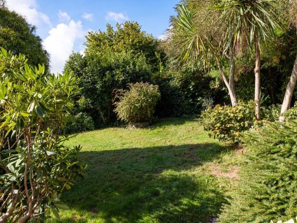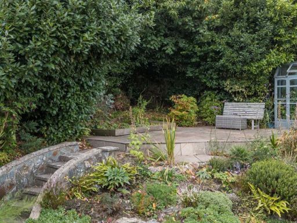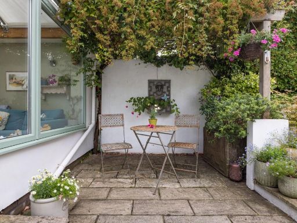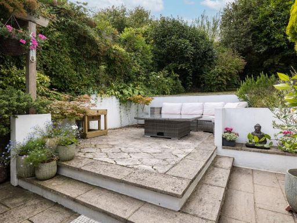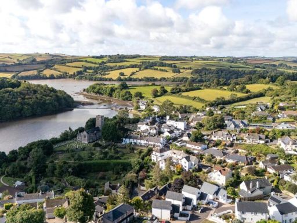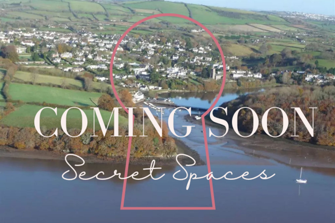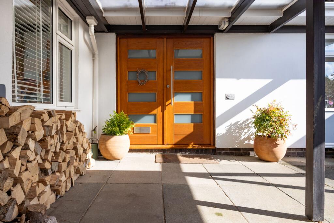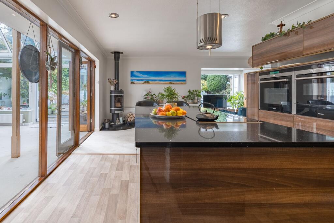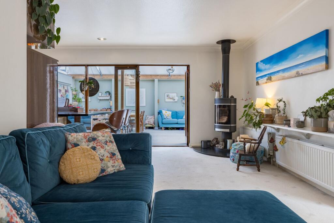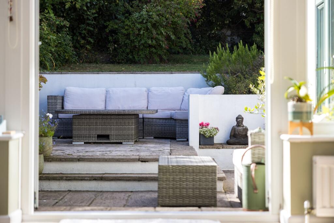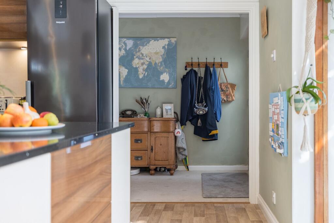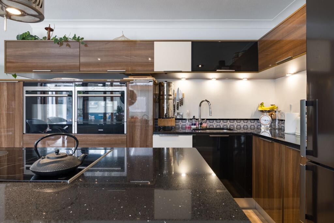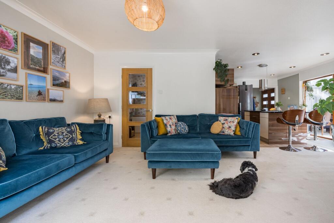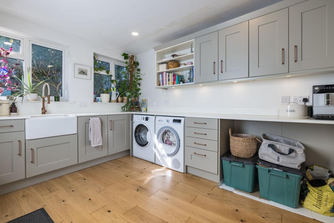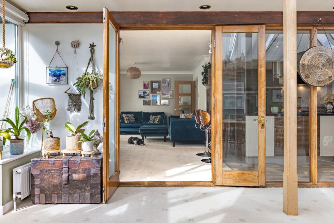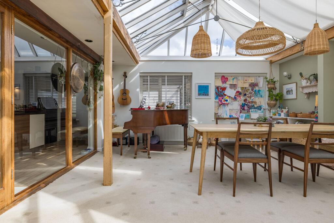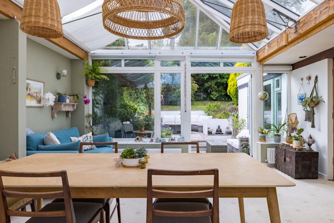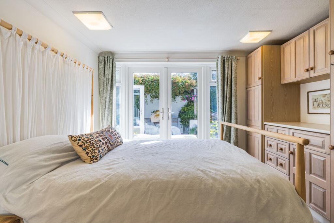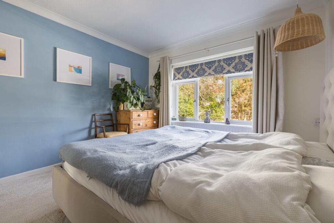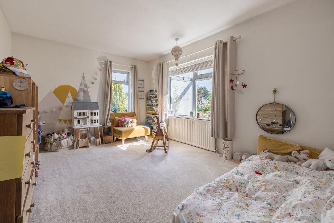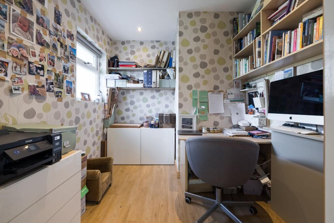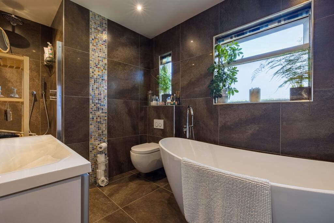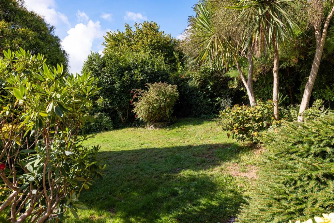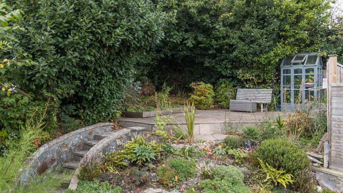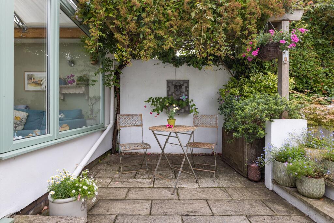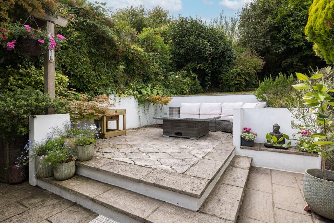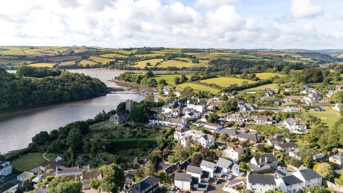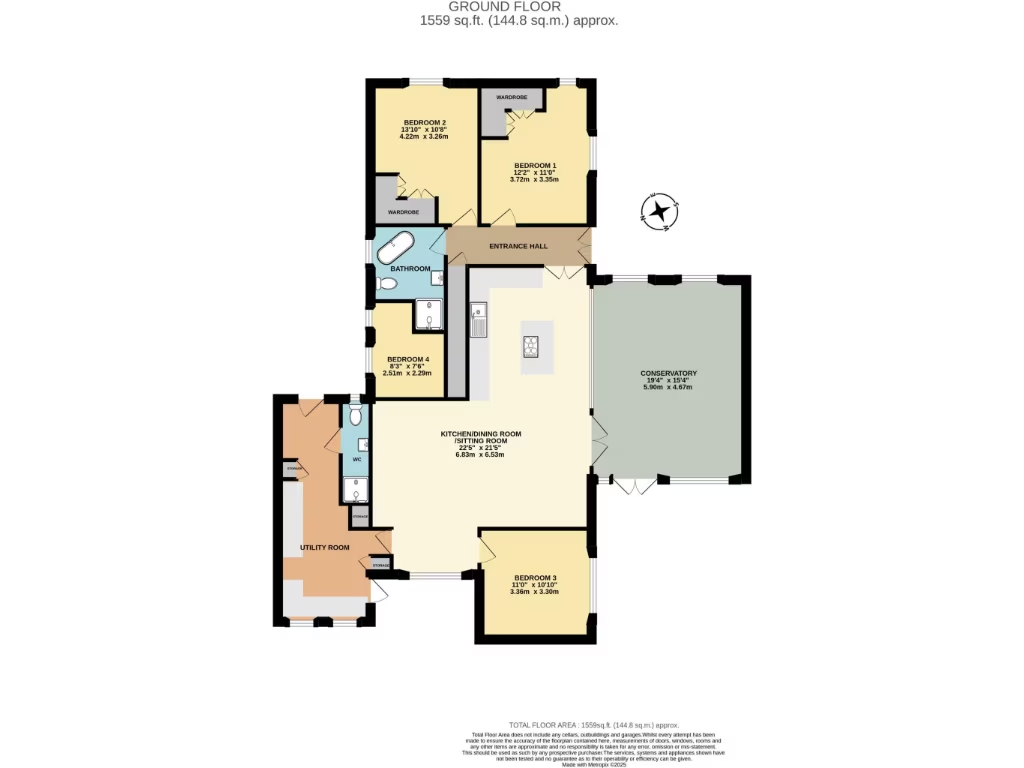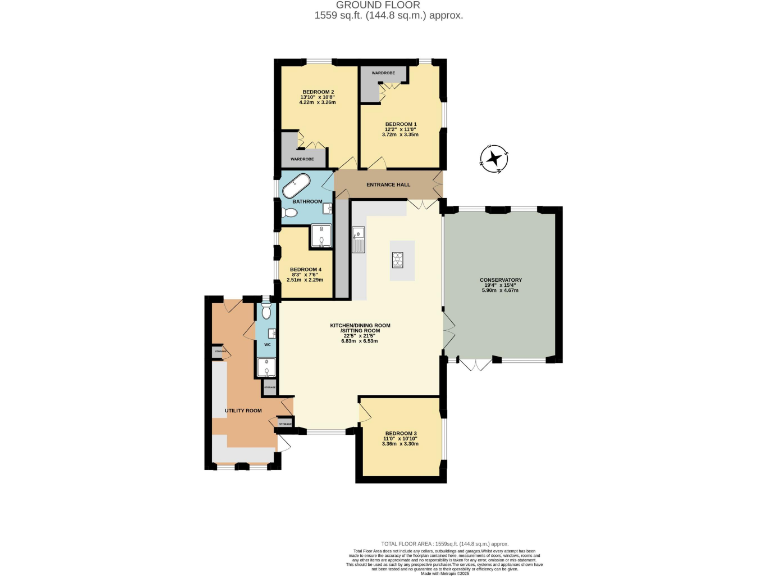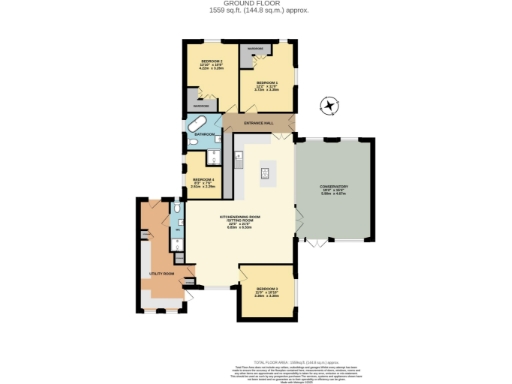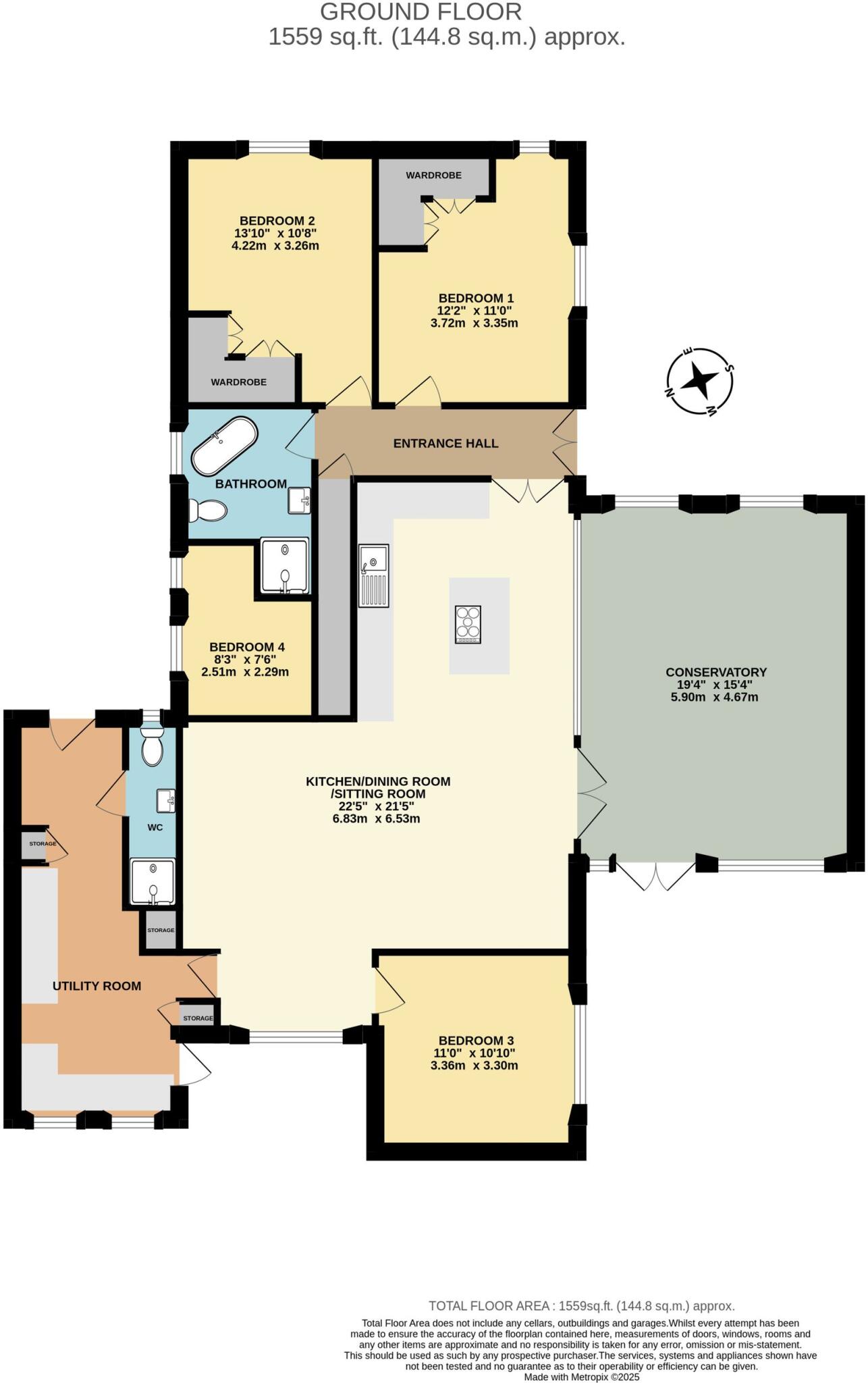Summary - STONEHAY PAIGNTON ROAD STOKE GABRIEL TOTNES TQ9 6SE
4 bed 2 bath Bungalow
Single-storey family home with sizable garden and flexible living spaces.
- Detached 4-bed bungalow on a large elevated plot with village views
- Spacious modern kitchen, siting room and bright sunroom with terrace
- Substantial utility/boot room and separate study for flexible family use
- Covered car port plus driveway parking for at least four cars
- Double glazing installed after 2002; EPC Rating C
- Built 1950–66; cavity walls likely uninsulated — renovation potential
- Medium flooding risk; council tax band described as expensive
- Rear boundary adjoins village playing fields, peaceful outlook
Tucked into the centre of Stoke Gabriel, this detached four-bedroom bungalow combines single-level living with generous, thoughtfully arranged space. The bright open kitchen with island, connected sitting room and sunroom create a sociable heart to the home, while a large utility/boot room and separate study add practical flexibility for family life and home working.
The plot is a clear asset: an elevated garden with terrace, lawn and well-stocked borders offers pleasant village views across the church and Mill Pond, with the rear boundary backing onto the village playing fields. Off-street parking includes a covered car port and space for several cars on the driveway, useful for family households and visiting friends.
Practical specifications suit modern living: mains gas central heating with boiler and radiators, double glazing fitted after 2002 and an EPC rating of C. The bungalow was constructed in the 1950s–60s and presents straightforward renovation potential — cavity walls were built without insulation originally, so buyers should allow for possible improvements to thermal performance.
Notable considerations are set out plainly: the property sits in a medium flooding risk area and the council tax band is expensive. The build era and assumed lack of wall insulation mean further energy-efficiency works may be needed to reduce running costs. Overall, this home will appeal to families or downsizers seeking a spacious, single-storey home in a well-regarded village location with scope to personalise.
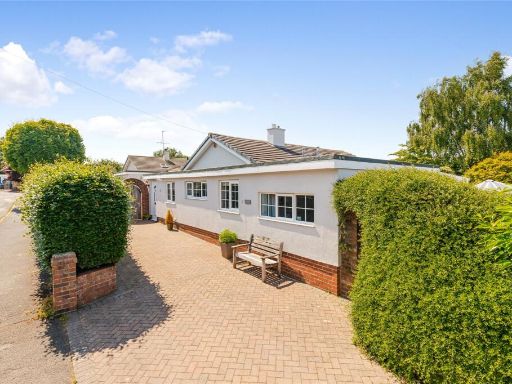 4 bedroom detached bungalow for sale in Body Hayes Close, Stoke Gabriel, TQ9 — £550,000 • 4 bed • 2 bath • 1660 ft²
4 bedroom detached bungalow for sale in Body Hayes Close, Stoke Gabriel, TQ9 — £550,000 • 4 bed • 2 bath • 1660 ft²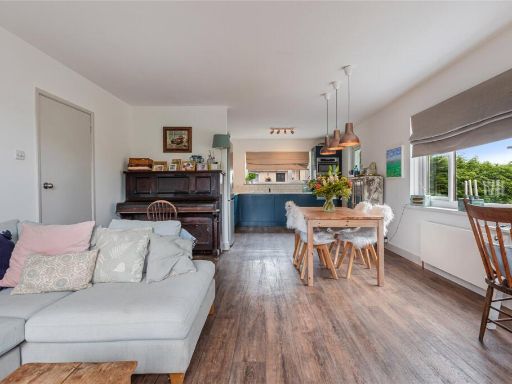 4 bedroom detached house for sale in Vicarage Grove, Stoke Gabriel, TQ9 — £450,000 • 4 bed • 2 bath • 1211 ft²
4 bedroom detached house for sale in Vicarage Grove, Stoke Gabriel, TQ9 — £450,000 • 4 bed • 2 bath • 1211 ft²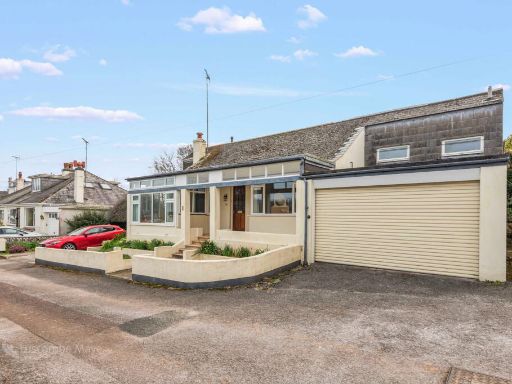 3 bedroom detached bungalow for sale in Darton Grove, Stoke Gabriel, Totnes, TQ9 — £450,000 • 3 bed • 2 bath • 1373 ft²
3 bedroom detached bungalow for sale in Darton Grove, Stoke Gabriel, Totnes, TQ9 — £450,000 • 3 bed • 2 bath • 1373 ft²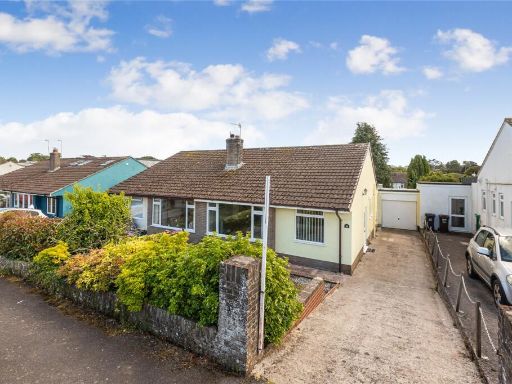 4 bedroom semi-detached bungalow for sale in Pound Field, Stoke Gabriel, TQ9 — £375,000 • 4 bed • 2 bath • 1251 ft²
4 bedroom semi-detached bungalow for sale in Pound Field, Stoke Gabriel, TQ9 — £375,000 • 4 bed • 2 bath • 1251 ft²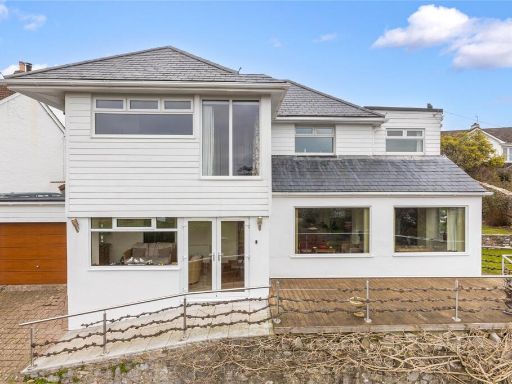 4 bedroom detached house for sale in Paignton Road, Stoke Gabriel, TQ9 — £795,000 • 4 bed • 3 bath • 2250 ft²
4 bedroom detached house for sale in Paignton Road, Stoke Gabriel, TQ9 — £795,000 • 4 bed • 3 bath • 2250 ft²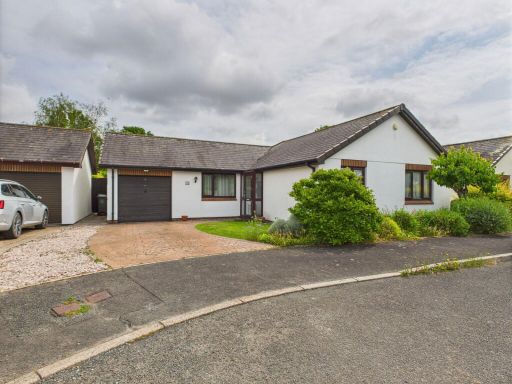 3 bedroom detached bungalow for sale in Mapledene Close, Stoke Gabriel, Totnes, TQ9 — £475,000 • 3 bed • 1 bath • 1000 ft²
3 bedroom detached bungalow for sale in Mapledene Close, Stoke Gabriel, Totnes, TQ9 — £475,000 • 3 bed • 1 bath • 1000 ft²
