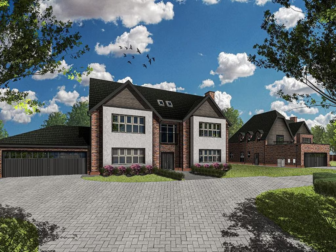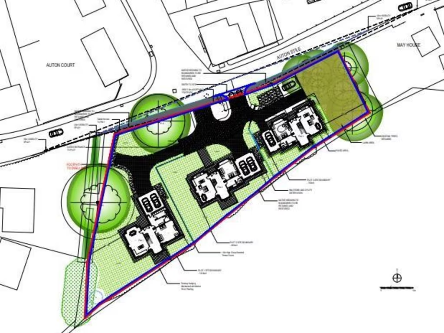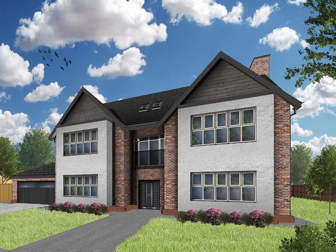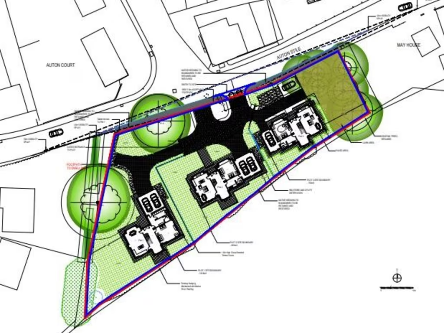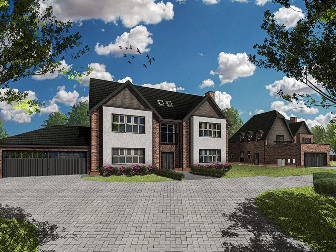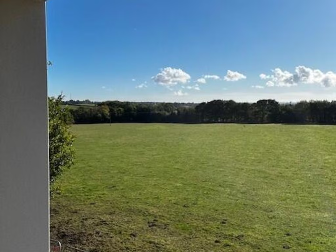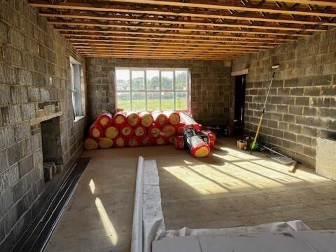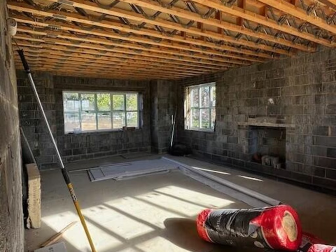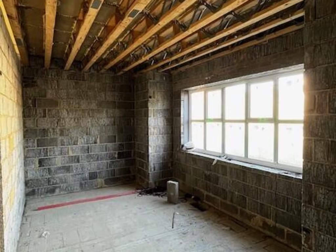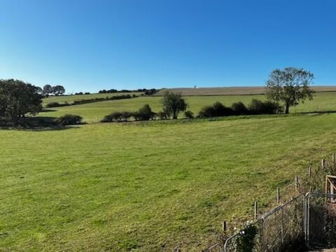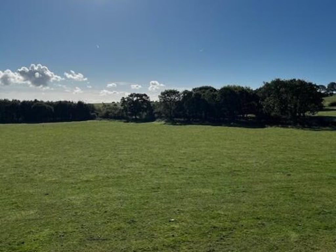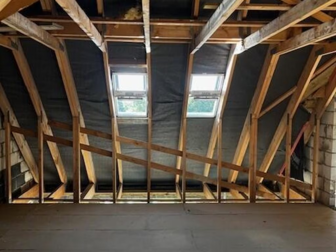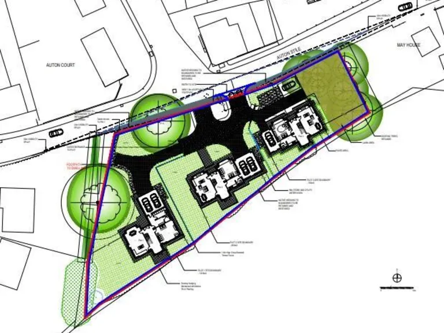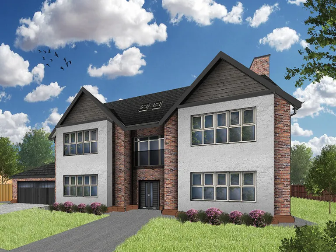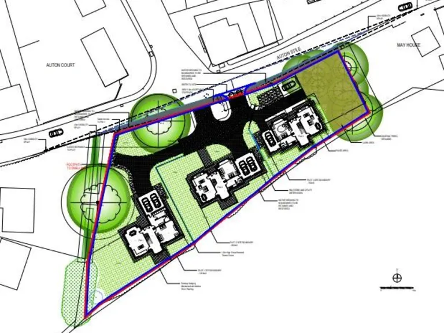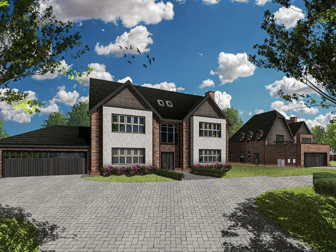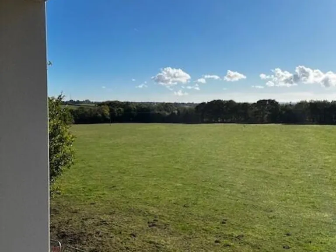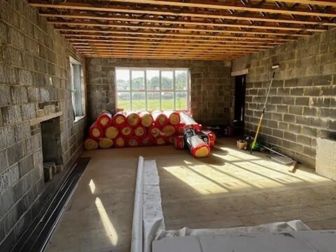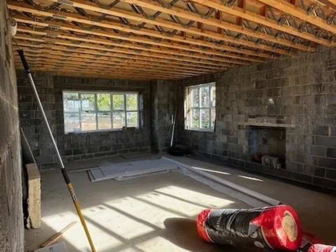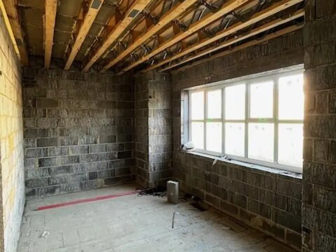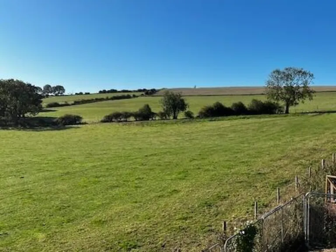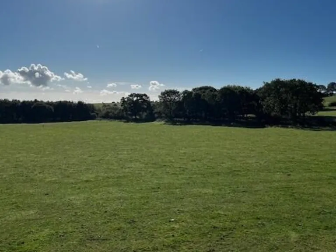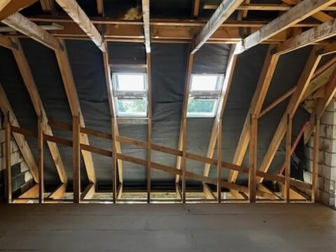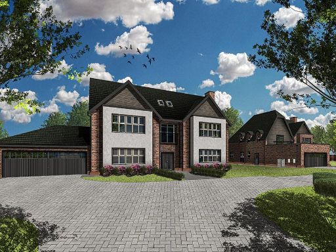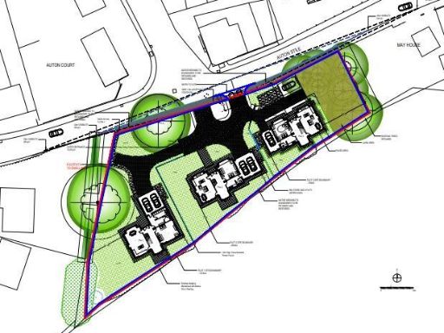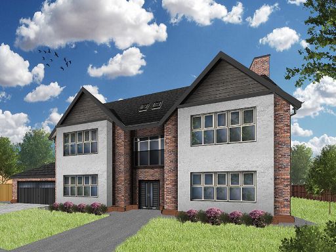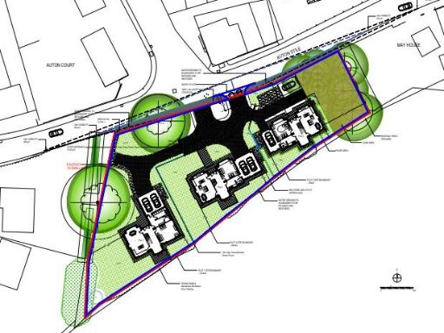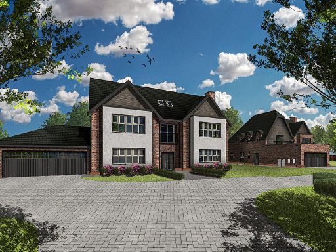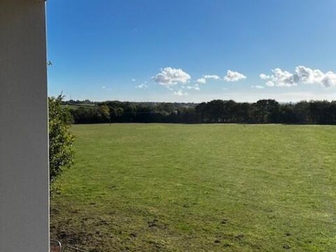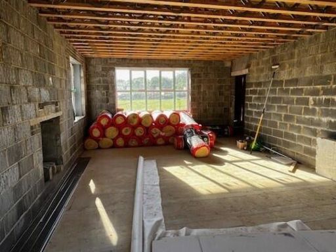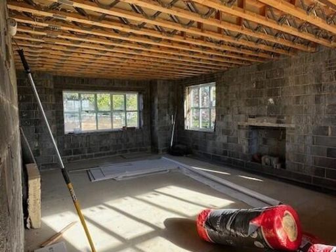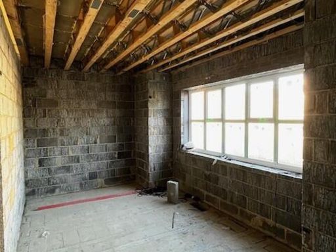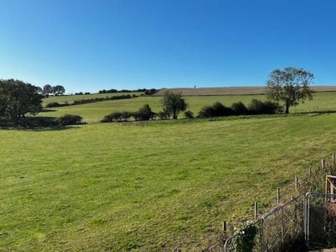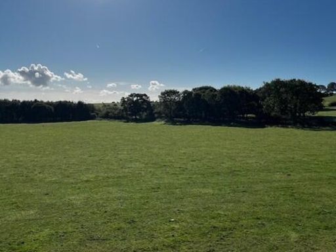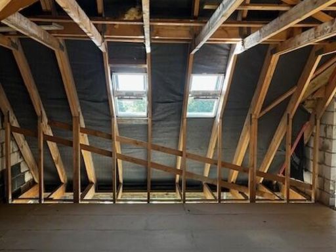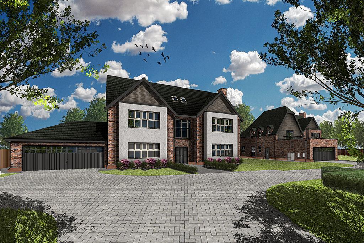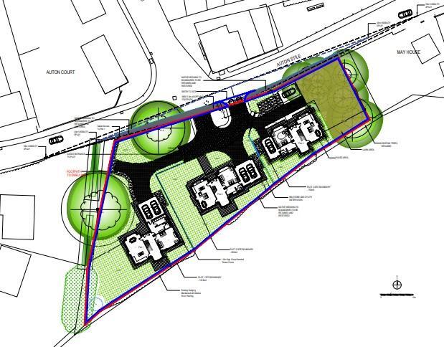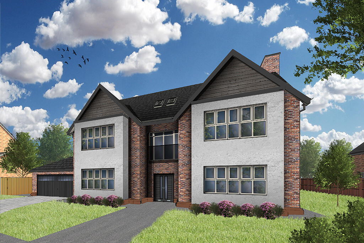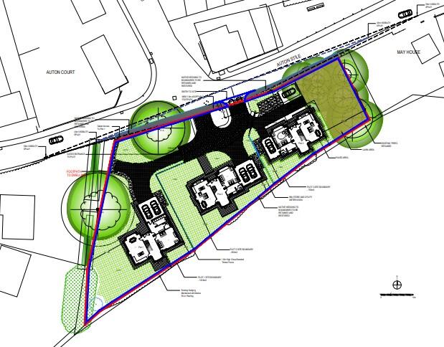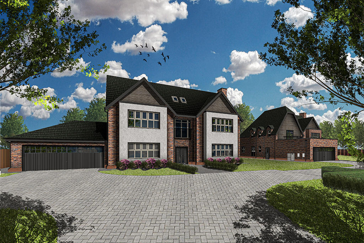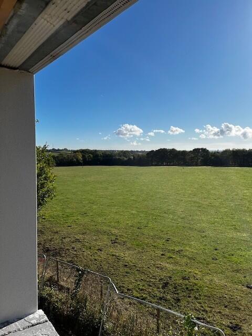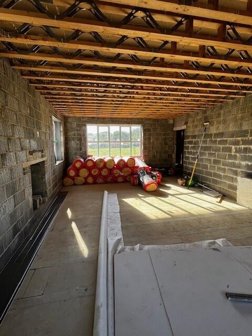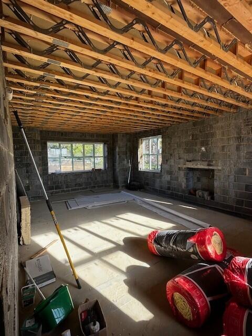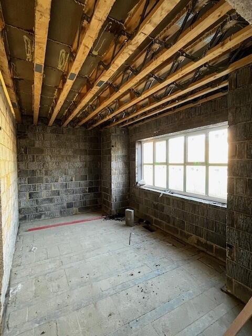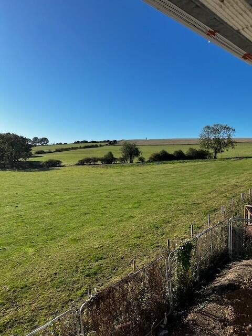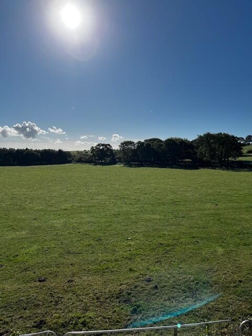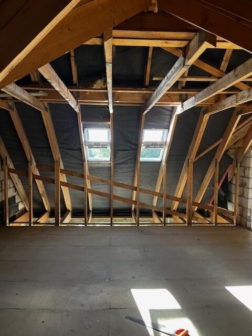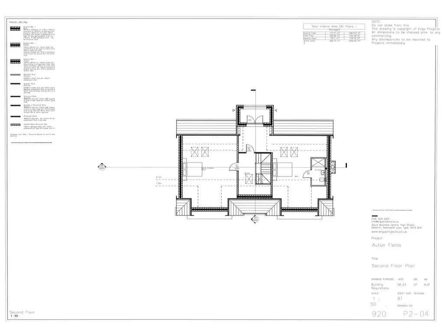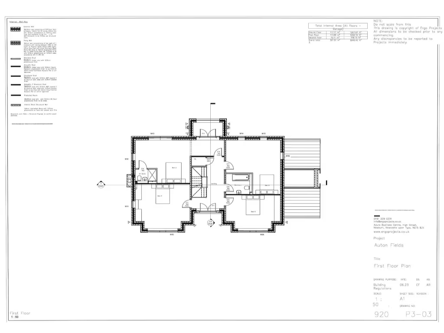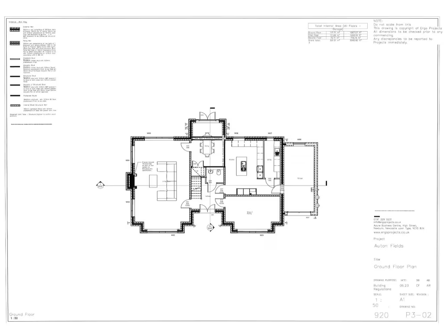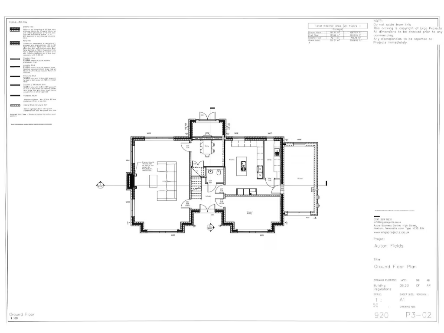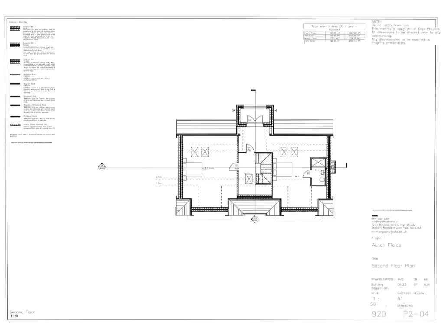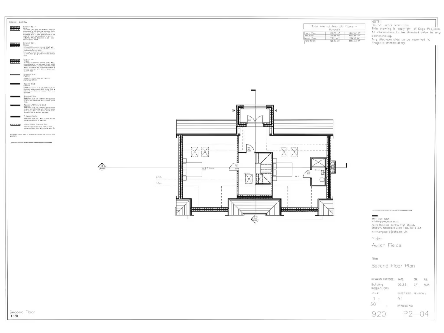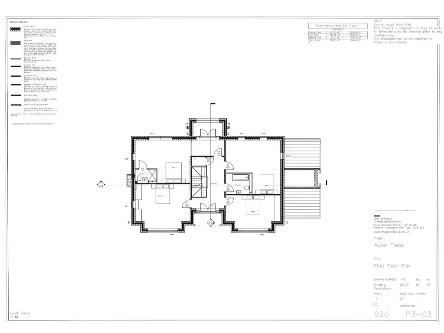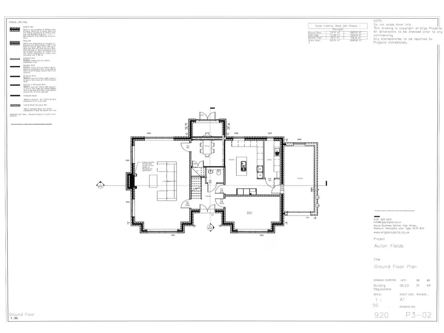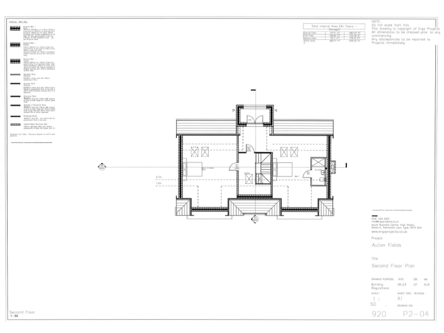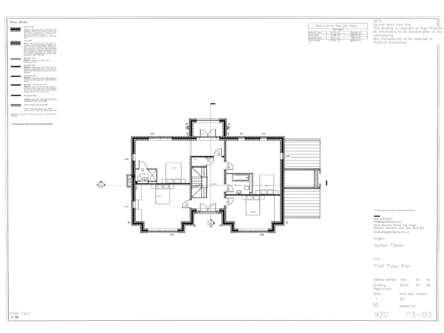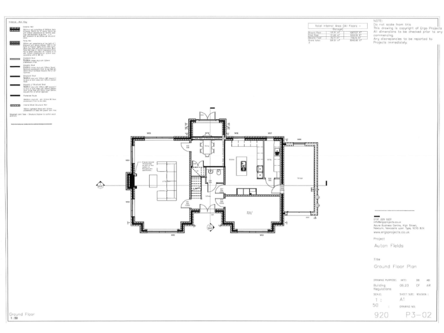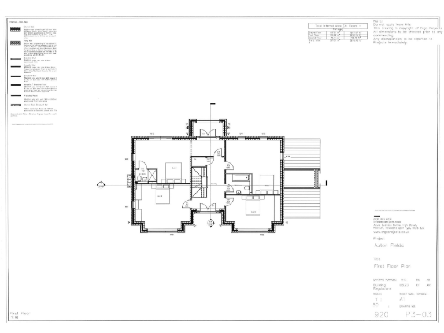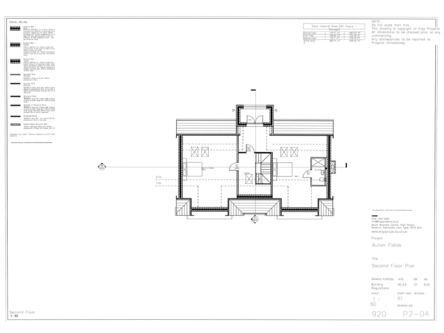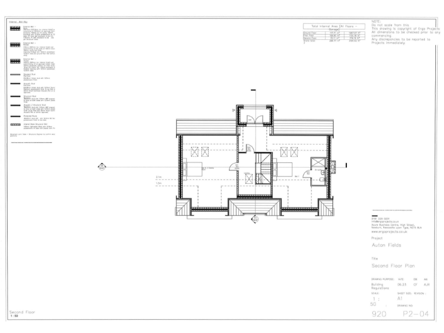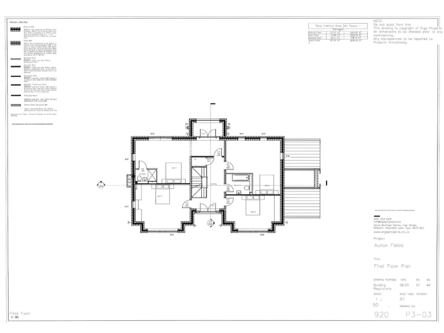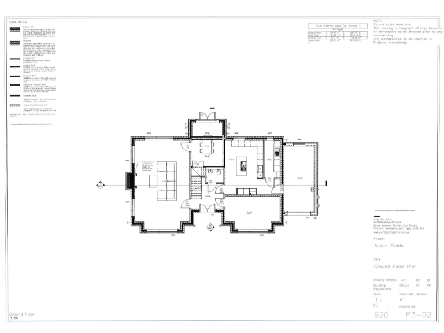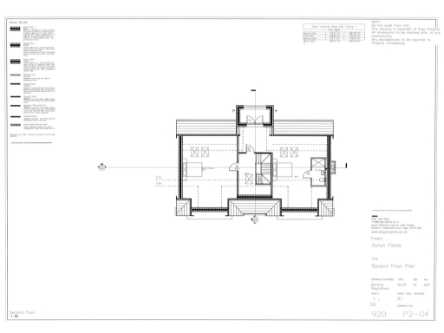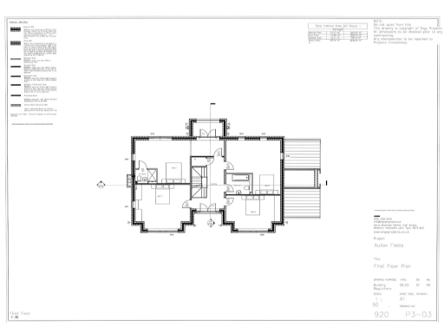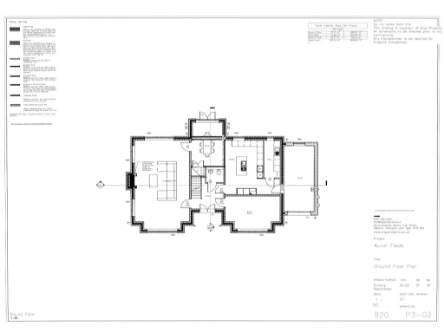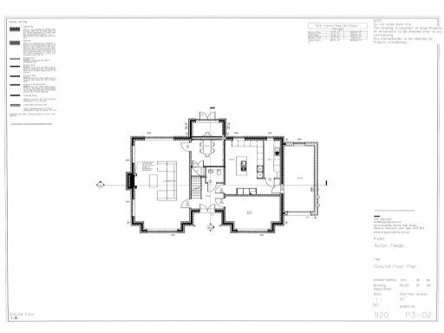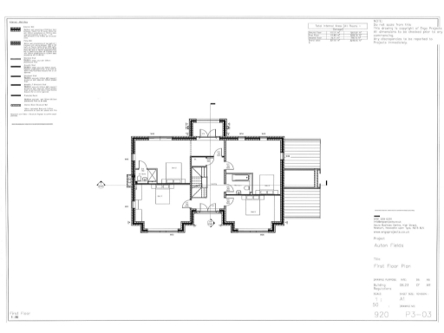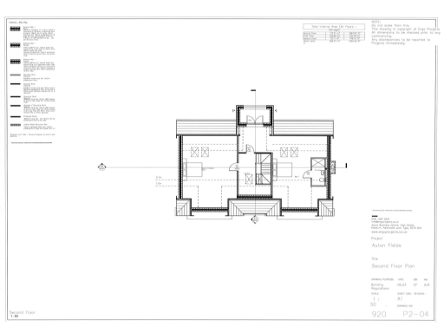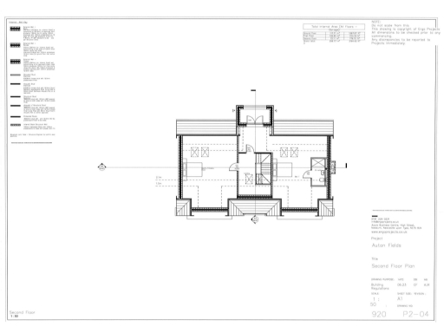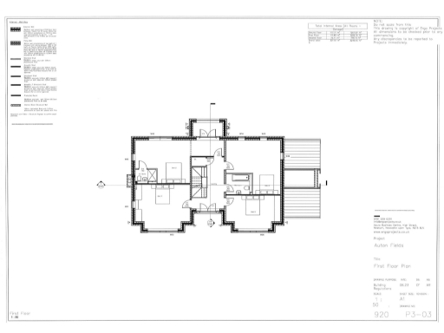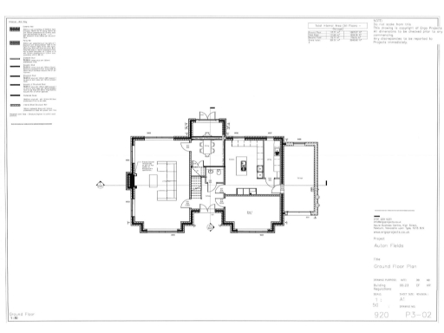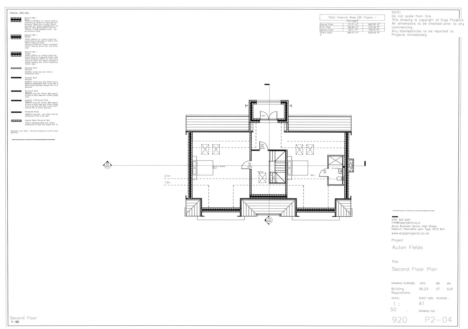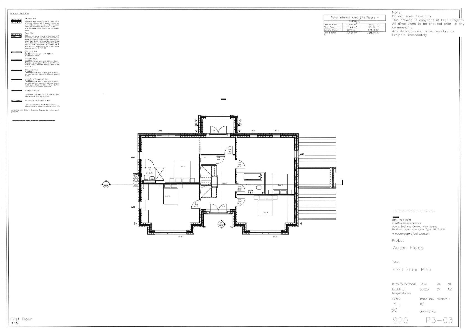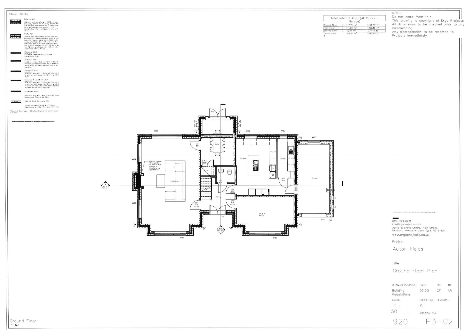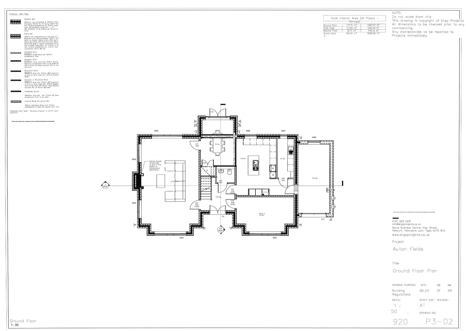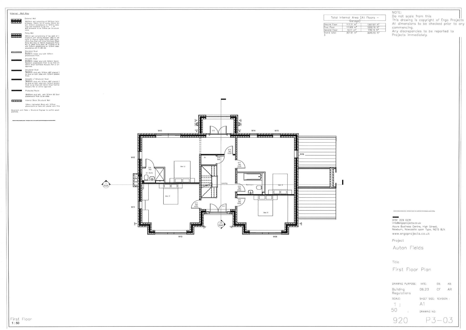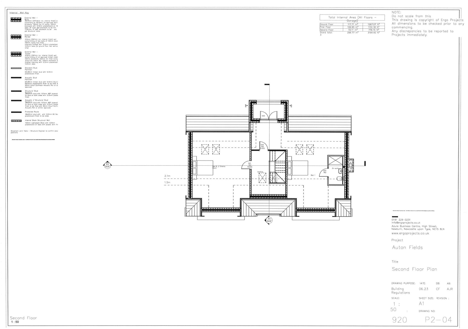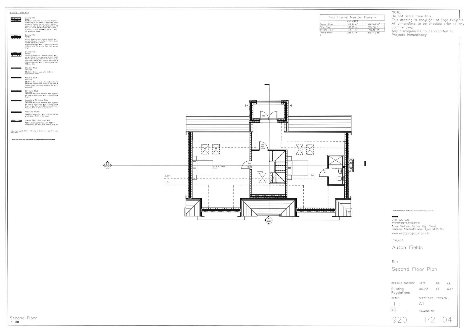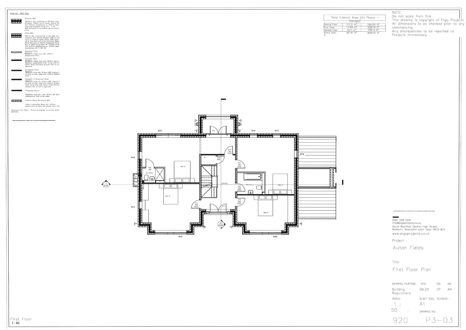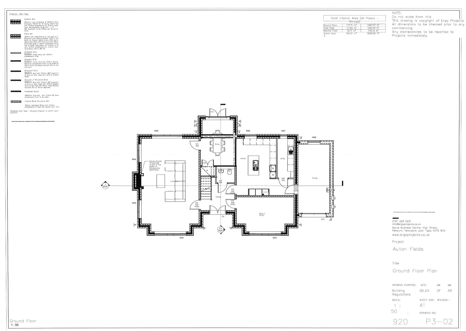Summary - 3 ALDIN GRANGE TERRACE BEARPARK DURHAM DH7 7AN
6 bed 3 bath Detached
South-facing balconies with uninterrupted rolling field views and bespoke finish potential.
Six bedrooms and three bathrooms across circa 3,245 sq ft
South-facing rear with uninterrupted countryside views from two balconies
Delivered as a watertight shell — interior finishes required
Attached single garage plus additional driveway parking
Exclusive three-home development in a prospering countryside location
Completion expected late 2025; self-build mortgage usually needed
Relatively small plot; landscaping and garden maintenance required
Local crime levels reported above average — check local stats
Set on an exclusive development of three properties, this substantial six-bedroom detached house offers elevated, south-facing views across open countryside. The build is delivered to a watertight shell with glazing and structural walls complete, leaving the interior ready for bespoke finishing to a high specification. Two balcony terraces on the first and second floors take full advantage of the outlook and sunlight.
At about 3,245 sq ft, the layout is multi-storey and flexible for family living, home working or entertaining. An attached single garage and additional driveway parking are provided. Local amenities and several highly regarded schools—including Durham Johnston Comprehensive (Outstanding)—are within easy reach, while Durham city centre remains accessible for wider services.
Buyers should note this plot requires internal fit-out and final finishes; it is not a turnkey house. Completion is anticipated in late 2025, and buyers typically finance projects like this with a self-build mortgage. The plot is relatively small and maintenance of the finished property and grounds will be the owner’s responsibility. Crime in the area is reported above average compared with wider County Durham figures.
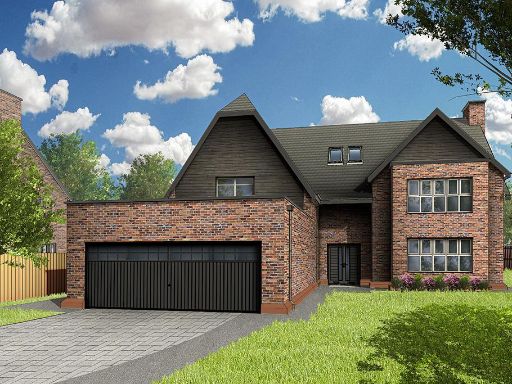 4 bedroom detached house for sale in Priors Meadow, Bearpark, County Durham, DH7 — £795,000 • 4 bed • 3 bath • 2858 ft²
4 bedroom detached house for sale in Priors Meadow, Bearpark, County Durham, DH7 — £795,000 • 4 bed • 3 bath • 2858 ft²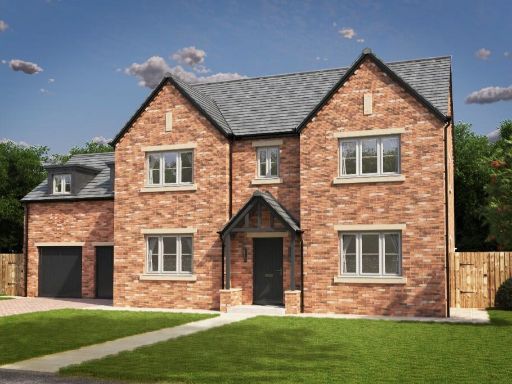 5 bedroom detached house for sale in Beauford Park,
Front St,
Witton Gilbert,
Durham,
DH7 6TQ, DH7 — £595,000 • 5 bed • 3 bath • 2318 ft²
5 bedroom detached house for sale in Beauford Park,
Front St,
Witton Gilbert,
Durham,
DH7 6TQ, DH7 — £595,000 • 5 bed • 3 bath • 2318 ft²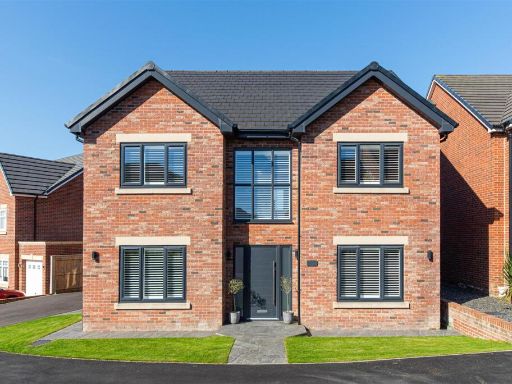 5 bedroom detached house for sale in Dunelm Stables, Thornley, Durham, DH6 — £450,000 • 5 bed • 3 bath • 2498 ft²
5 bedroom detached house for sale in Dunelm Stables, Thornley, Durham, DH6 — £450,000 • 5 bed • 3 bath • 2498 ft²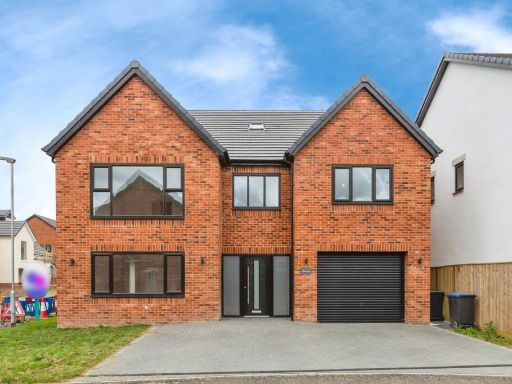 6 bedroom detached house for sale in Dunelm Stables, Thornley, Durham, DH6 — £500,000 • 6 bed • 5 bath • 3544 ft²
6 bedroom detached house for sale in Dunelm Stables, Thornley, Durham, DH6 — £500,000 • 6 bed • 5 bath • 3544 ft²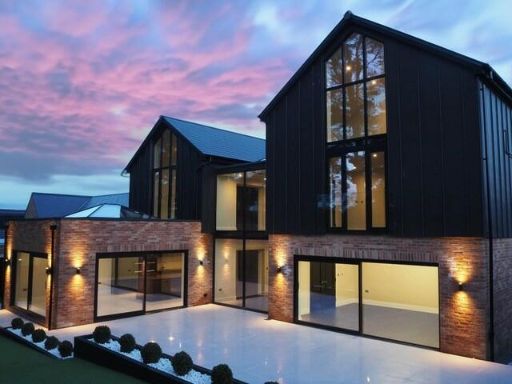 5 bedroom detached house for sale in The Pastures, County Durham, DH7 — £1,190,000 • 5 bed • 5 bath • 5300 ft²
5 bedroom detached house for sale in The Pastures, County Durham, DH7 — £1,190,000 • 5 bed • 5 bath • 5300 ft²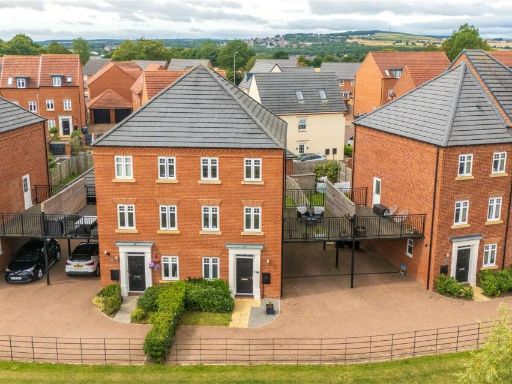 3 bedroom semi-detached house for sale in Gleneagles Way, Durham, DH1 — £340,000 • 3 bed • 2 bath • 1191 ft²
3 bedroom semi-detached house for sale in Gleneagles Way, Durham, DH1 — £340,000 • 3 bed • 2 bath • 1191 ft²