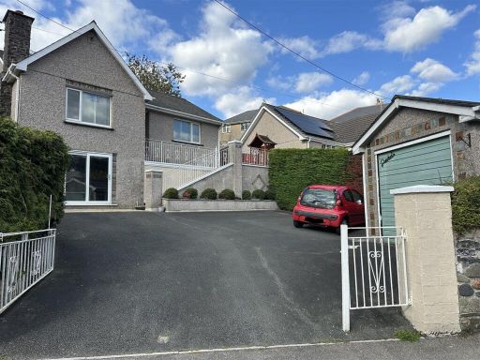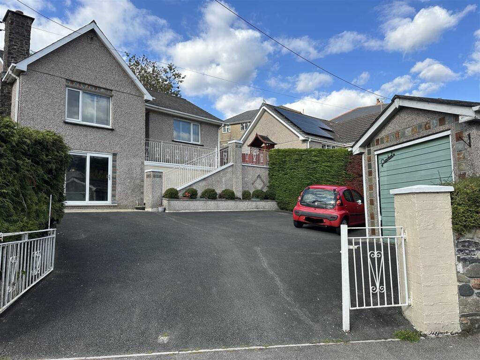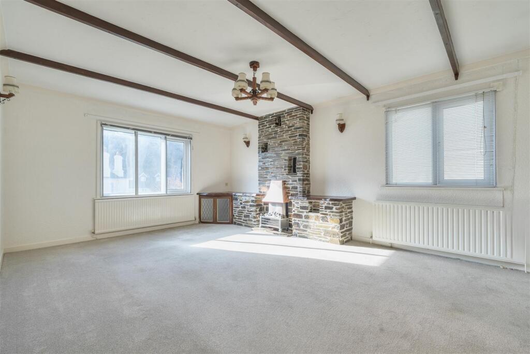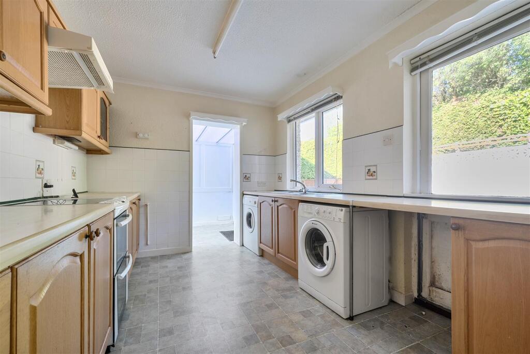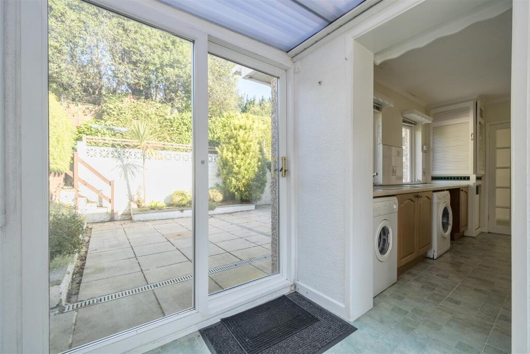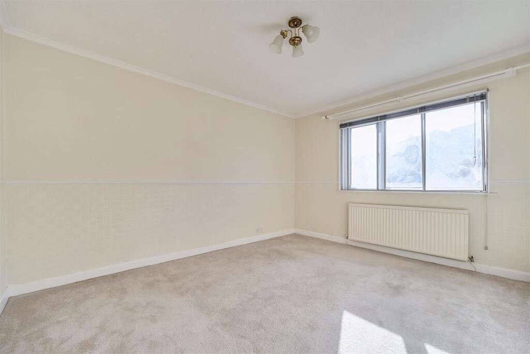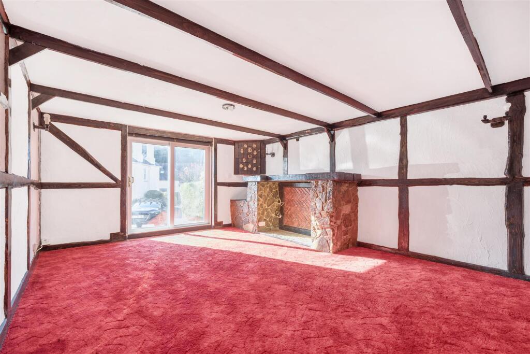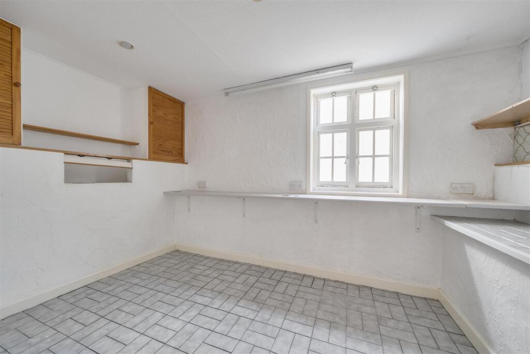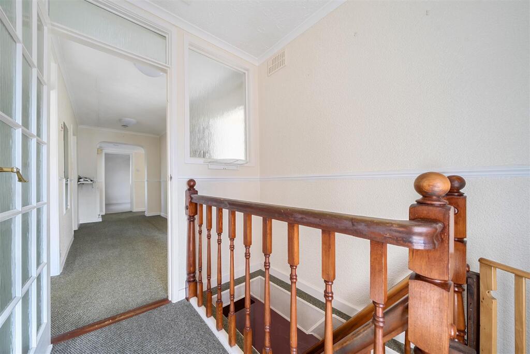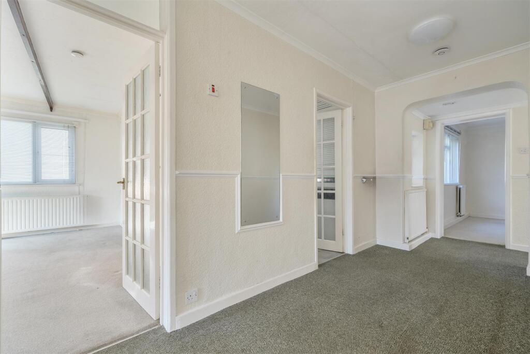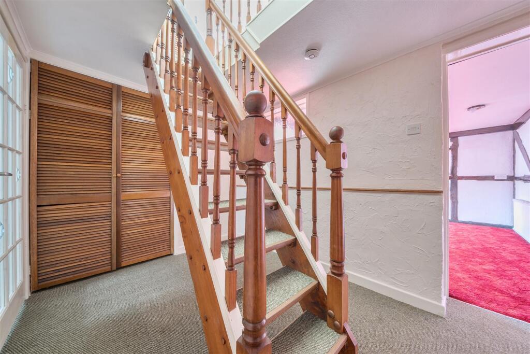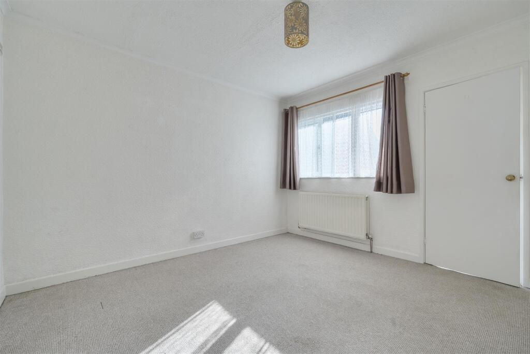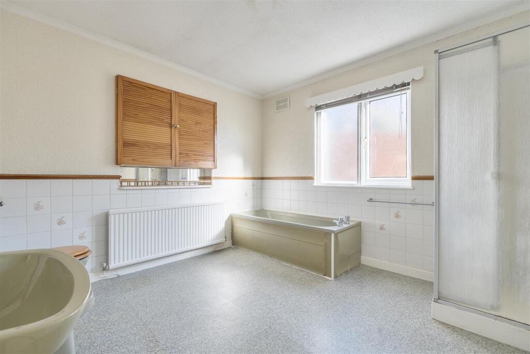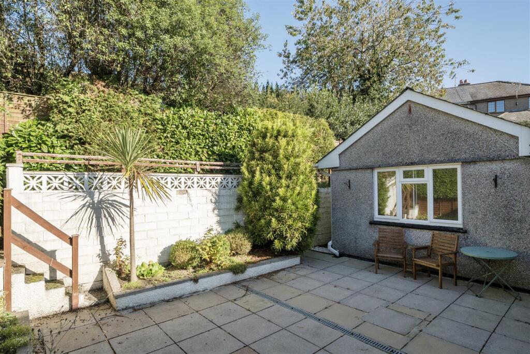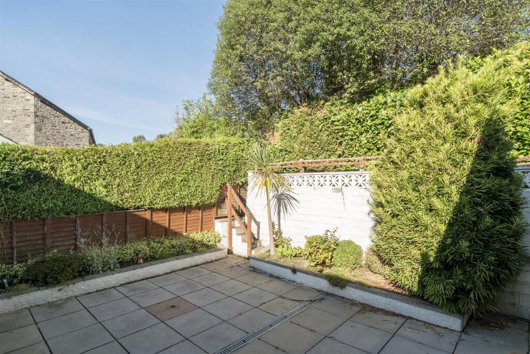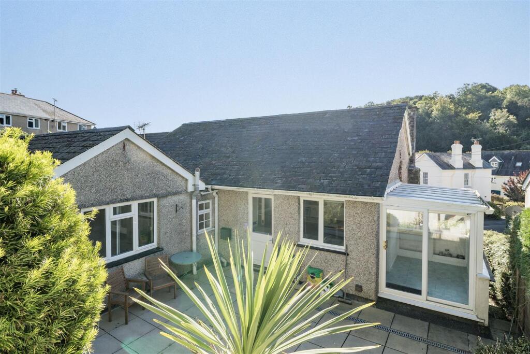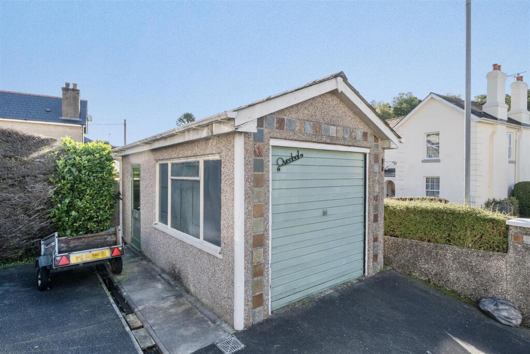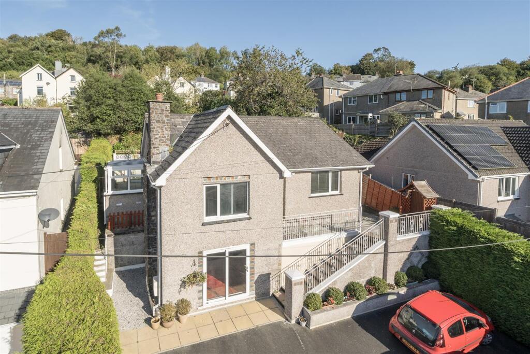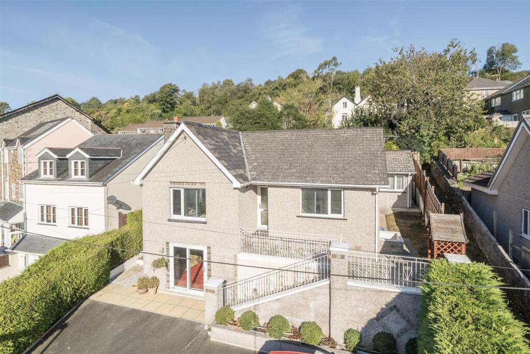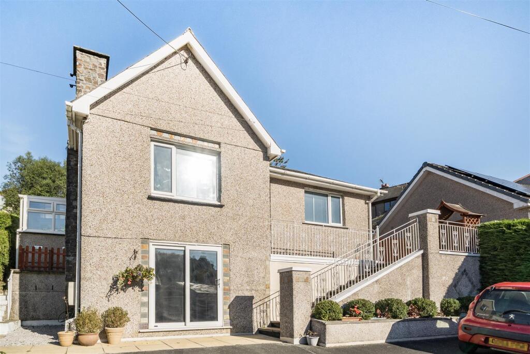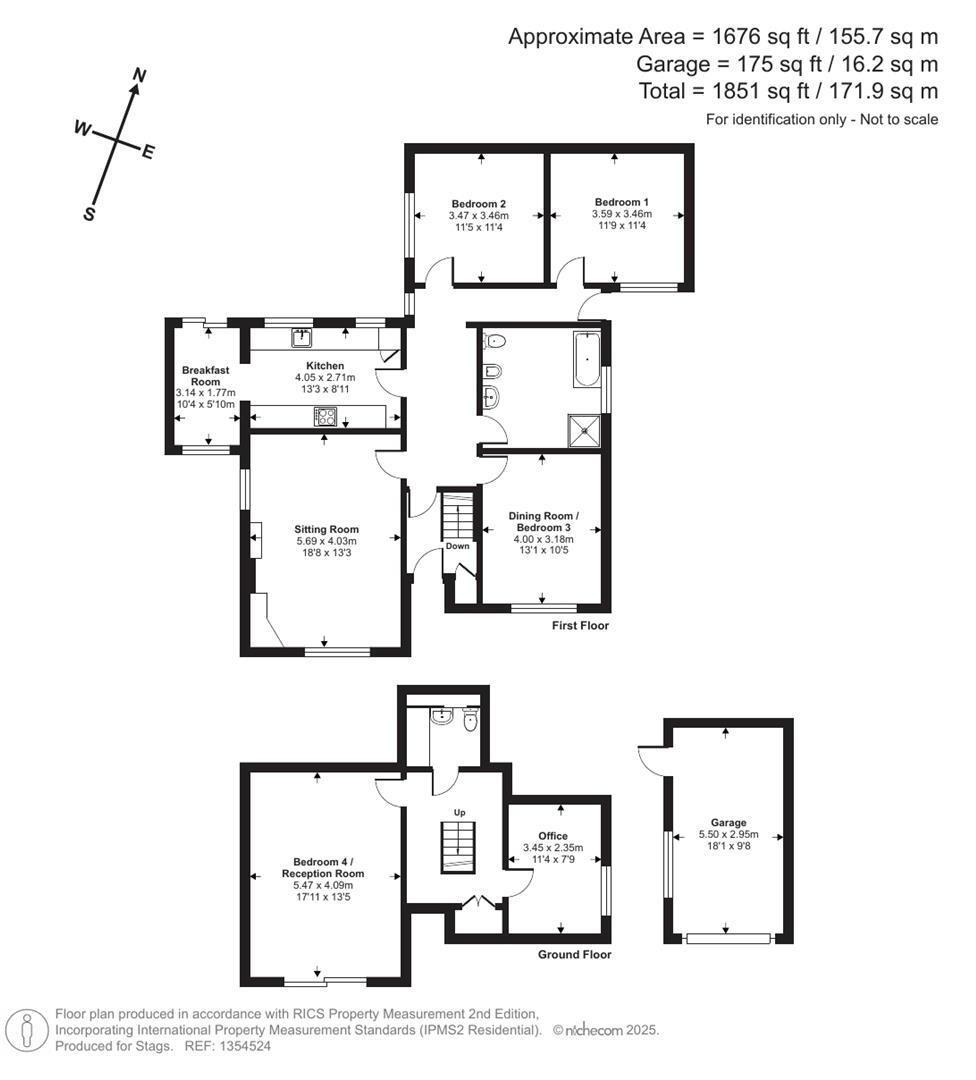Summary - 3, PARKWOOD ROAD PL19 0HG
4 bed 1 bath Detached
Spacious flexible living with excellent parking and immediate town access.
Short level walk to town centre and main shopping parade
Flexible reverse-level layout offering up to four bedrooms
Large gated drive with space for several cars and detached garage
Low-maintenance front and rear gardens, patio and raised borders
Single family bathroom only; one WC on ground floor
EPC rating E; older stone walls assumed uninsulated, upgrade likely
Medium flood risk recorded for the property
Chain free freehold sale
Set just 150 yards from Tavistock’s high street, this unique detached house offers highly versatile family accommodation over split levels. The reverse-level layout floods principal rooms with light and provides up to four bedrooms, useful for families needing flexible space or home-working. The property is chain-free and freehold, with a large gated drive and detached garage providing generous parking and storage.
The house combines period character—beamed ceilings, stone fireplace and dado rails—with practical low‑maintenance gardens front and rear. The accommodation includes a bright sitting room, separate dining/sun room, an adaptable ground-floor reception/bedroom and an office/hobby room, giving scope for modern living or simple reconfiguration (subject to consents).
There are material points to note: the property has only one family bathroom, carries an EPC rating of E, and is recorded with a medium flood risk. Construction details indicate older stone walls with no assumed insulation, so buyers should budget for potential upgrading and thermal improvements. Crime levels in the area are above average, and the layout and services should be considered by purchasers wanting immediate modern standards.
Overall this is a convenient, well-located home offering strong potential for updating or remodelling to create a bespoke family property. It will suit buyers looking for central Tavistock convenience, parking and flexible accommodation, and who are prepared to invest for improved energy efficiency and modern finishes.
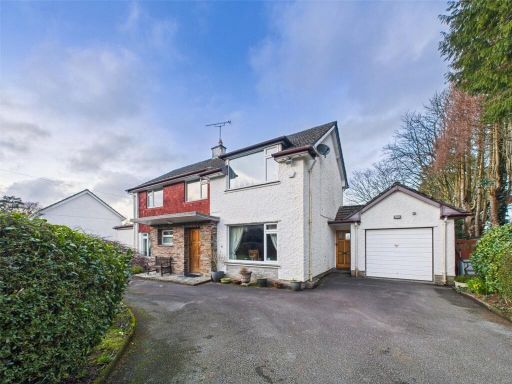 4 bedroom detached house for sale in Down Road, Tavistock, Devon, PL19 — £700,000 • 4 bed • 2 bath • 2066 ft²
4 bedroom detached house for sale in Down Road, Tavistock, Devon, PL19 — £700,000 • 4 bed • 2 bath • 2066 ft²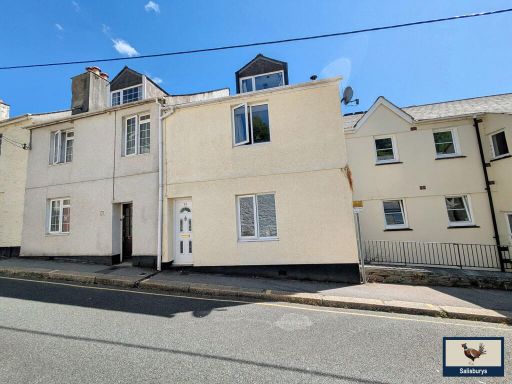 4 bedroom terraced house for sale in Tavistock, PL19 0DP, PL19 — £299,950 • 4 bed • 1 bath • 1162 ft²
4 bedroom terraced house for sale in Tavistock, PL19 0DP, PL19 — £299,950 • 4 bed • 1 bath • 1162 ft²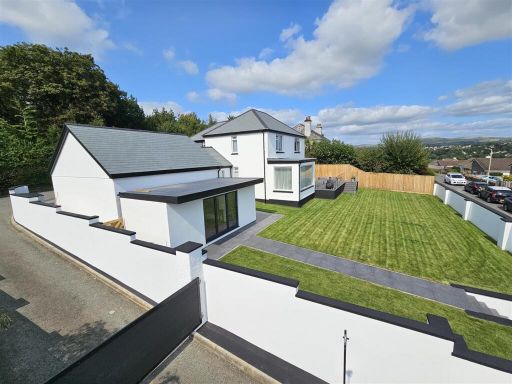 4 bedroom house for sale in Highbank Close, Tavistock, PL19 — £850,000 • 4 bed • 4 bath • 1389 ft²
4 bedroom house for sale in Highbank Close, Tavistock, PL19 — £850,000 • 4 bed • 4 bath • 1389 ft²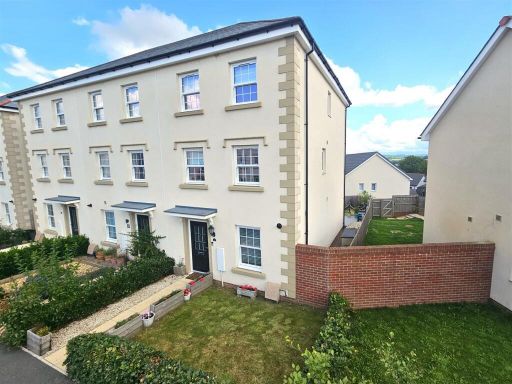 4 bedroom end of terrace house for sale in Staple Tor Road, Tavistock, PL19 — £340,000 • 4 bed • 2 bath • 1351 ft²
4 bedroom end of terrace house for sale in Staple Tor Road, Tavistock, PL19 — £340,000 • 4 bed • 2 bath • 1351 ft²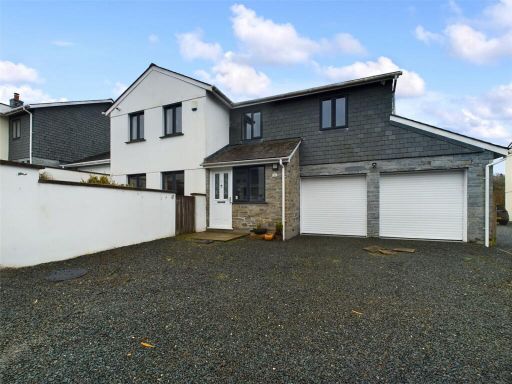 4 bedroom detached house for sale in Philpott Lane, Tavistock, Devon, PL19 — £550,000 • 4 bed • 2 bath • 1852 ft²
4 bedroom detached house for sale in Philpott Lane, Tavistock, Devon, PL19 — £550,000 • 4 bed • 2 bath • 1852 ft²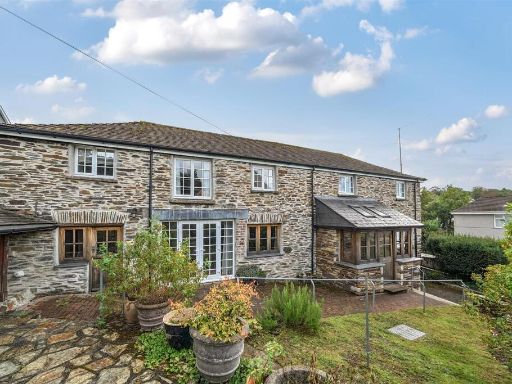 3 bedroom detached house for sale in Central Tavistock, PL19 — £449,950 • 3 bed • 2 bath • 1621 ft²
3 bedroom detached house for sale in Central Tavistock, PL19 — £449,950 • 3 bed • 2 bath • 1621 ft²





































