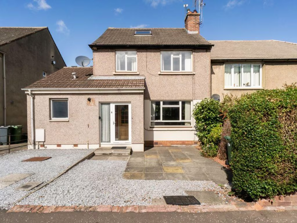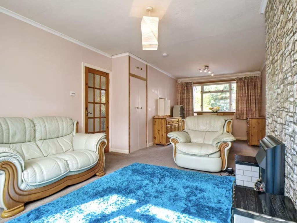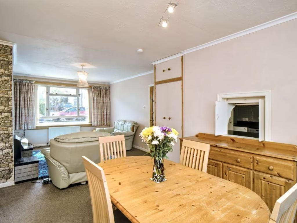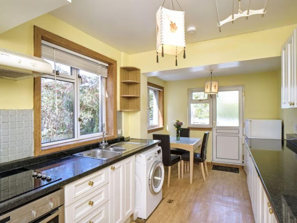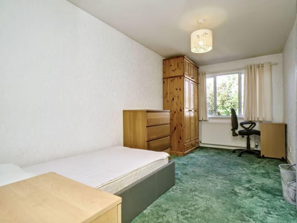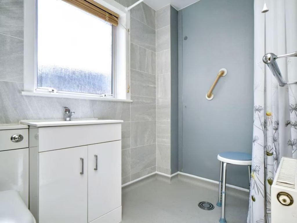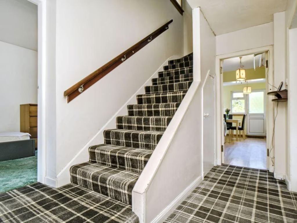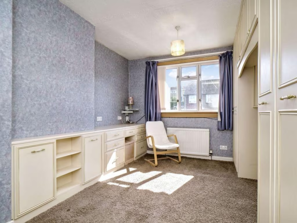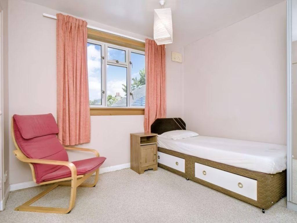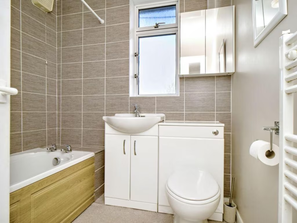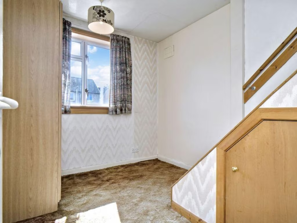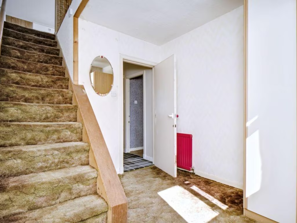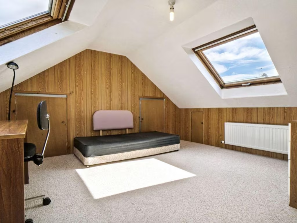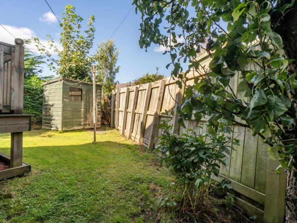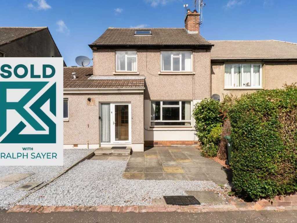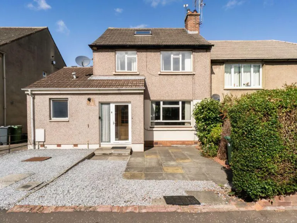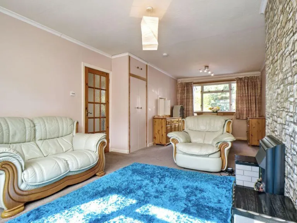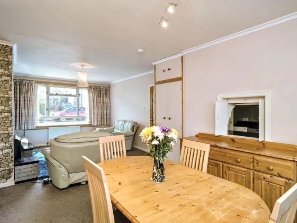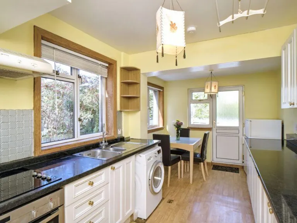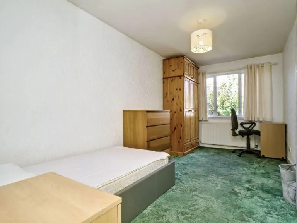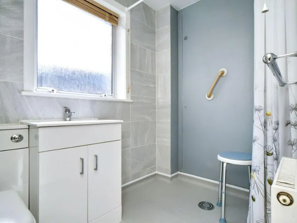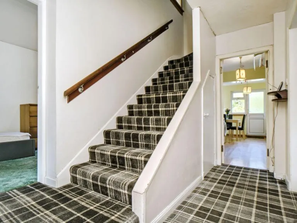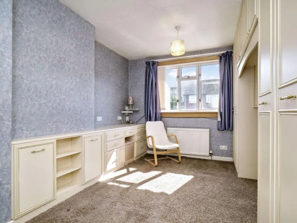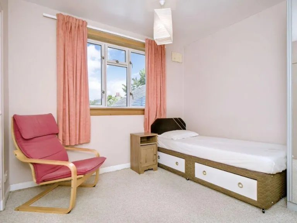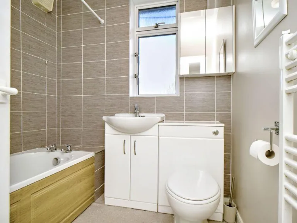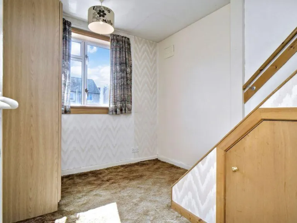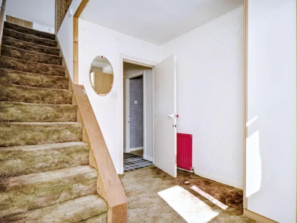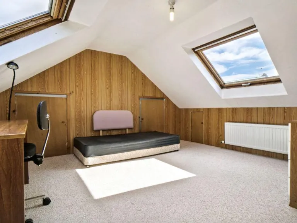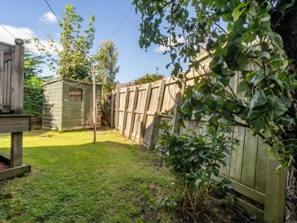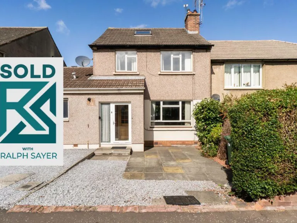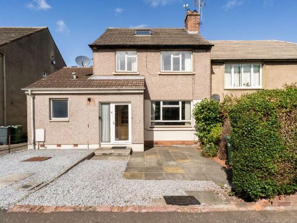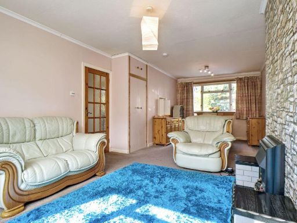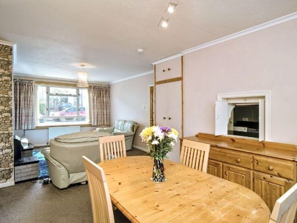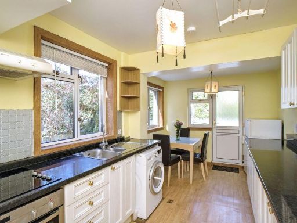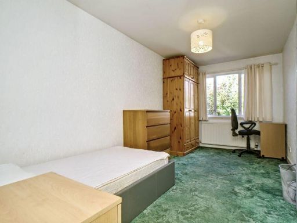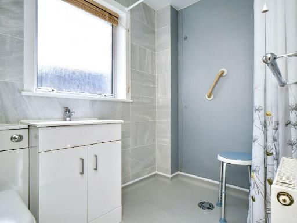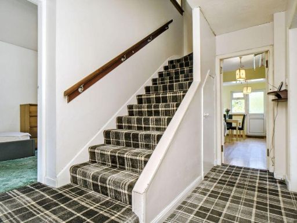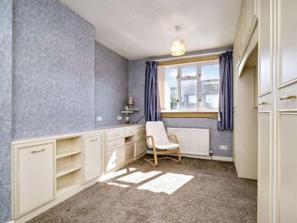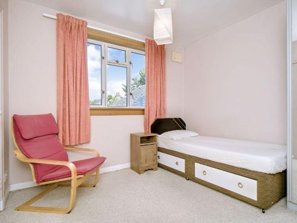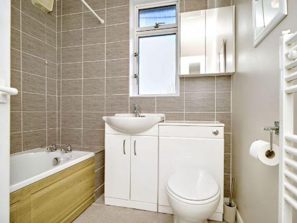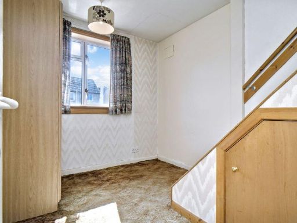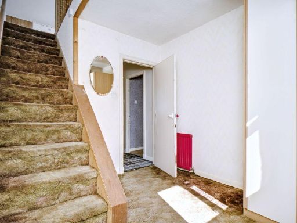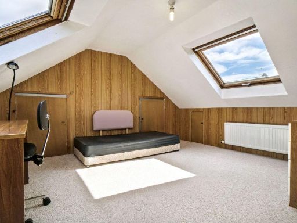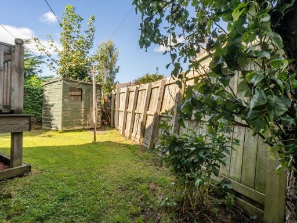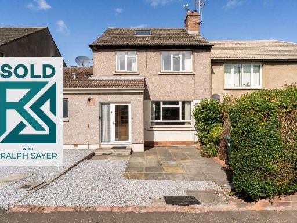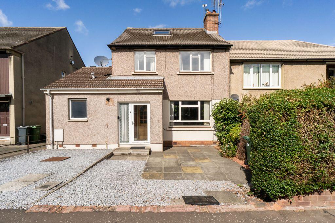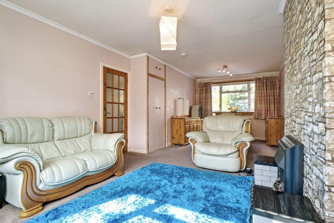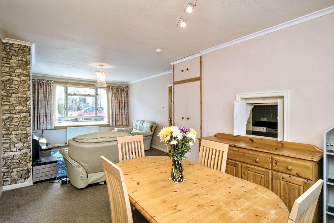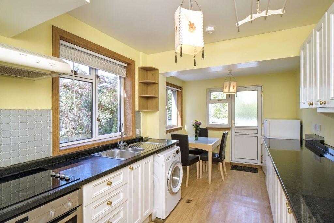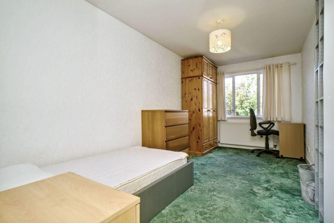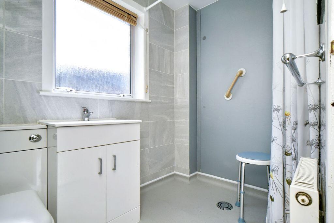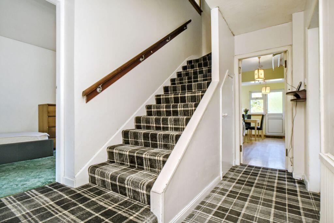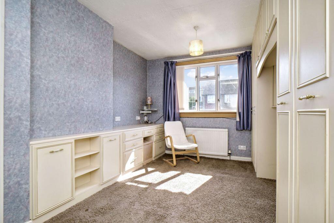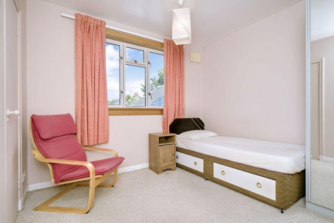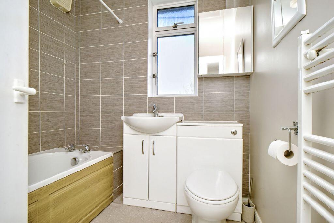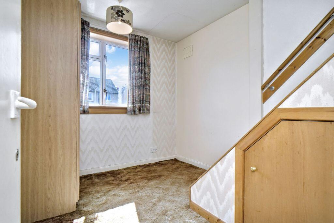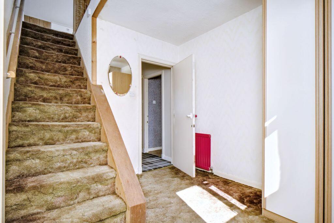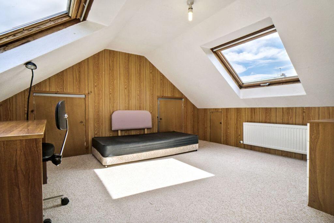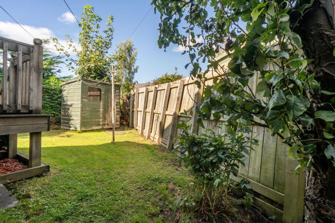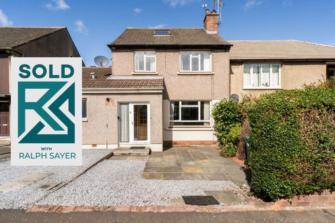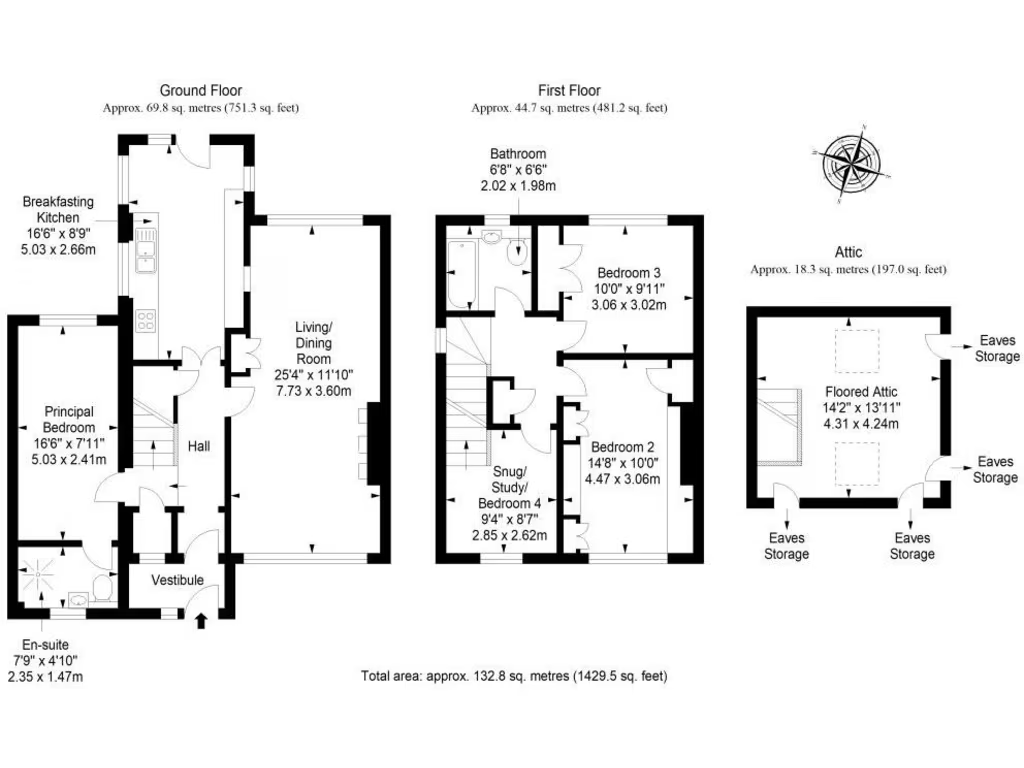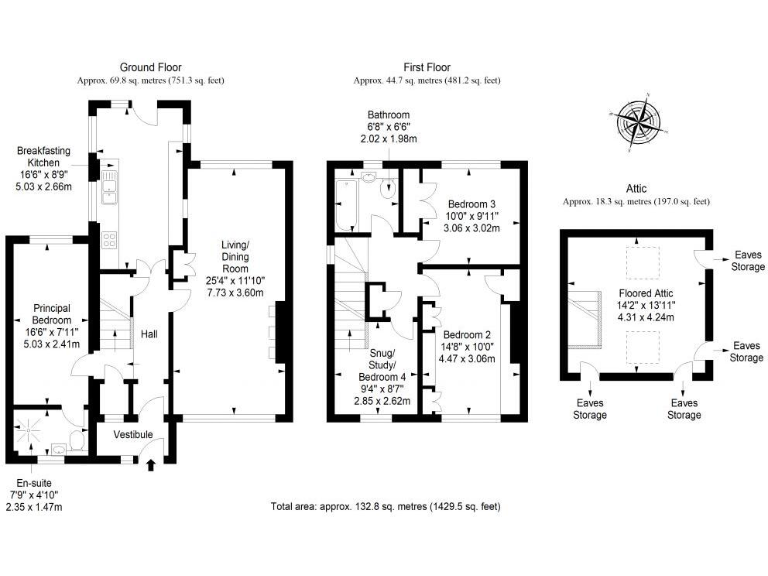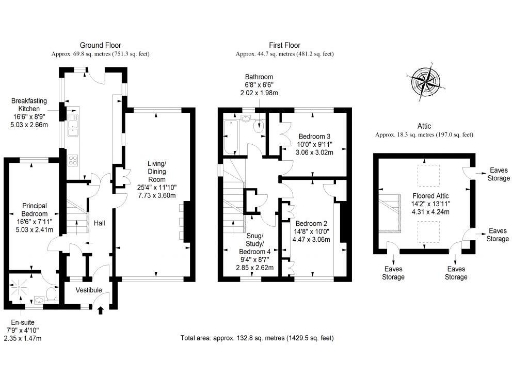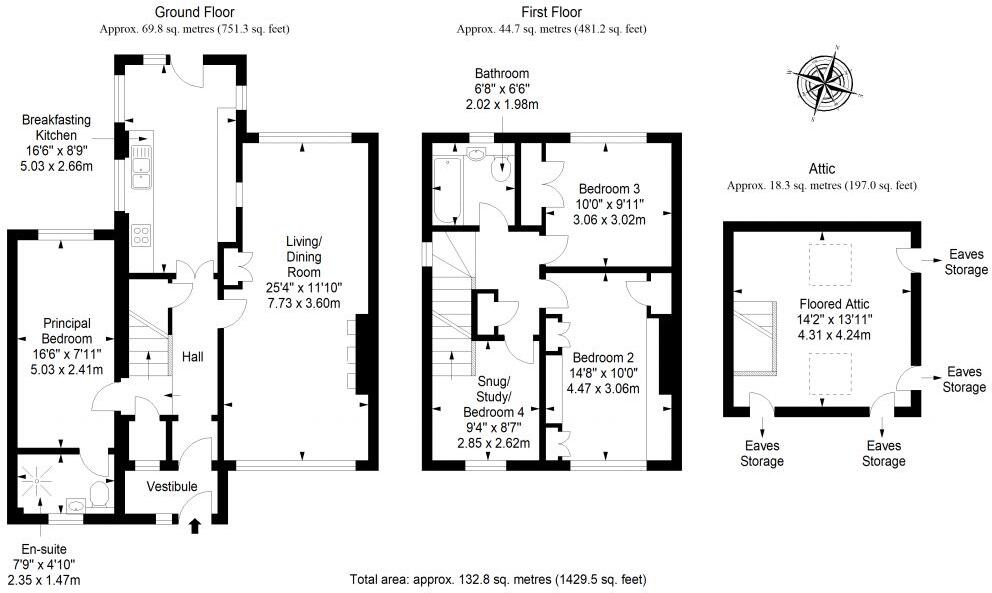Summary - 4, ORCHARD BRAE GARDENS WEST, EDINBURGH EH4 2HL
3 bed 2 bath Semi-Detached
Large three-bedroom family home near Edinburgh West End with attic potential (STPP)..
South-facing living/dining room with abundant natural light
Dual-aspect breakfasting kitchen with direct garden access
Downstairs bedroom with en-suite wet room — ideal for guests
Two double bedrooms upstairs, both with built-in storage
Floored attic with stair access — conversion potential (STPP)
Private driveway parking for up to three medium cars
Likely requires modernization to kitchen, bathrooms and external finishes
Council tax is expensive; area has mixed socio-economic indicators
Set in a quiet residential street just a mile from Edinburgh’s West End, this three-bedroom semi-detached home suits families seeking space near the city centre. The ground floor offers a sunny south-facing living/dining room, a dual-aspect breakfasting kitchen with garden access, and a downstairs bedroom with an en-suite wet room — useful for multigenerational living or as a guest room.
Upstairs are two double bedrooms with built-in storage, a family bathroom with shower-over-bath, and a versatile snug that works well as a home office or children’s play area. A floored attic with stair access provides genuine potential for conversion into extra living space, subject to planning permission (STPP).
Practical advantages include private off-street parking for multiple cars, gas central heating, double glazing and fast broadband. The property is offered freehold with included fitted floor and window coverings and light fittings.
Notable points to consider: the house displays mid‑20th century fittings and some external pebble-dash which will likely need modernisation and cosmetic updating. Council tax is described as expensive, and the wider area classification indicates pockets of deprivation despite a local population of highly qualified professionals. Buyers should factor refurbishment costs and any planning approval timescales for attic development.
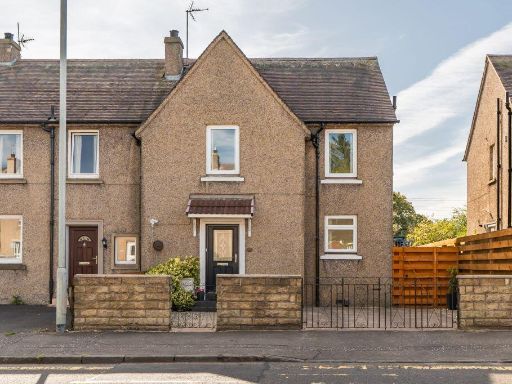 3 bedroom semi-detached villa for sale in 219 Drum Brae Drive, Edinburgh, EH4 7SW, EH4 — £330,000 • 3 bed • 1 bath • 1122 ft²
3 bedroom semi-detached villa for sale in 219 Drum Brae Drive, Edinburgh, EH4 7SW, EH4 — £330,000 • 3 bed • 1 bath • 1122 ft²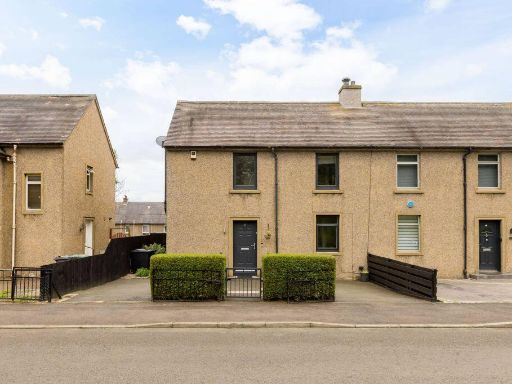 4 bedroom semi-detached house for sale in 91 Drum Brae Terrace, Corstorphine, Edinburgh, EH4 7SG, EH4 — £350,000 • 4 bed • 2 bath • 1256 ft²
4 bedroom semi-detached house for sale in 91 Drum Brae Terrace, Corstorphine, Edinburgh, EH4 7SG, EH4 — £350,000 • 4 bed • 2 bath • 1256 ft²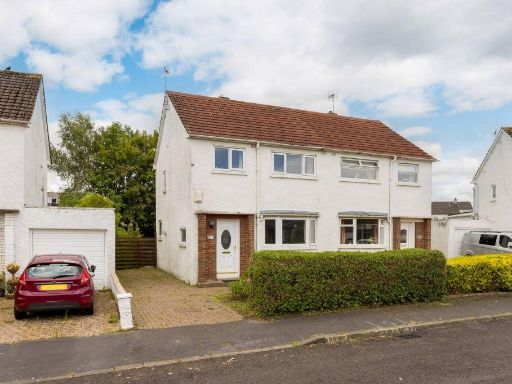 3 bedroom semi-detached house for sale in 121 Wester Broom Drive, Edinburgh, EH12 7RQ, EH12 — £260,000 • 3 bed • 2 bath • 948 ft²
3 bedroom semi-detached house for sale in 121 Wester Broom Drive, Edinburgh, EH12 7RQ, EH12 — £260,000 • 3 bed • 2 bath • 948 ft²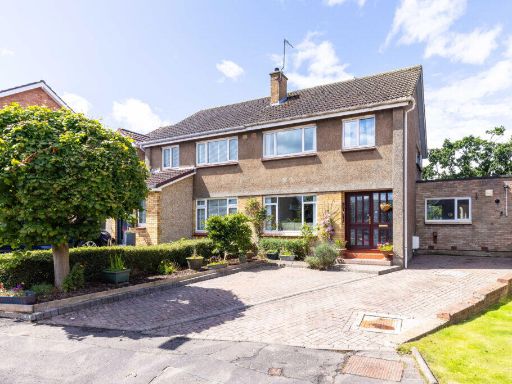 3 bedroom semi-detached house for sale in 55 Clerwood Gardens, Edinburgh, EH12 8PX, EH12 — £420,000 • 3 bed • 2 bath • 1329 ft²
3 bedroom semi-detached house for sale in 55 Clerwood Gardens, Edinburgh, EH12 8PX, EH12 — £420,000 • 3 bed • 2 bath • 1329 ft²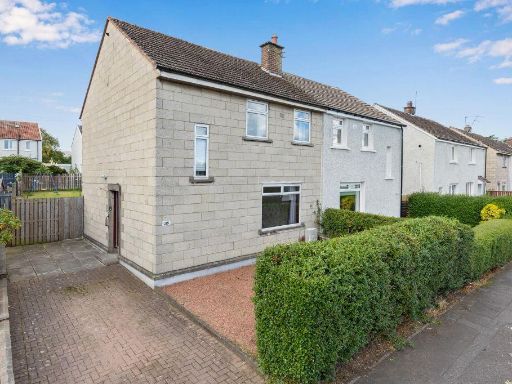 3 bedroom semi-detached house for sale in 216 Gilmerton Dykes Crescent, Gilmerton, Edinburgh, EH17 8JG, EH17 — £210,000 • 3 bed • 1 bath • 705 ft²
3 bedroom semi-detached house for sale in 216 Gilmerton Dykes Crescent, Gilmerton, Edinburgh, EH17 8JG, EH17 — £210,000 • 3 bed • 1 bath • 705 ft²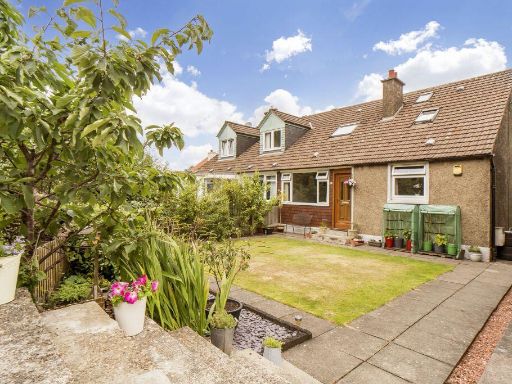 4 bedroom semi-detached house for sale in 219 Redford Road, Edinburgh EH13 9NH, EH13 — £425,000 • 4 bed • 2 bath • 1668 ft²
4 bedroom semi-detached house for sale in 219 Redford Road, Edinburgh EH13 9NH, EH13 — £425,000 • 4 bed • 2 bath • 1668 ft²