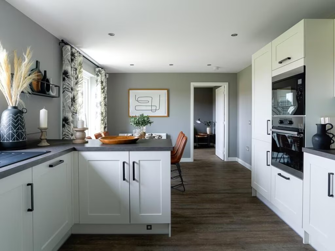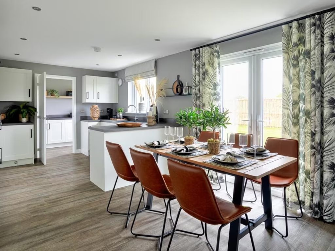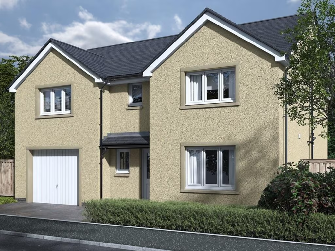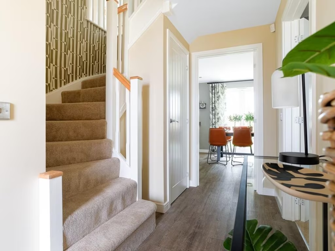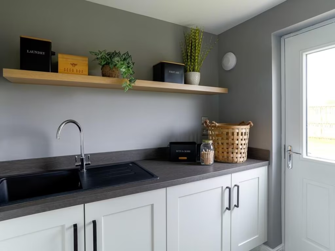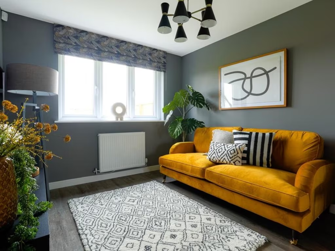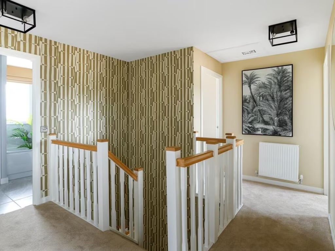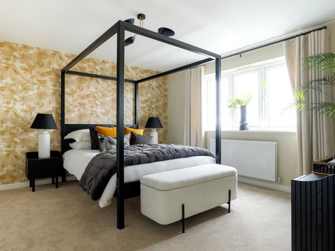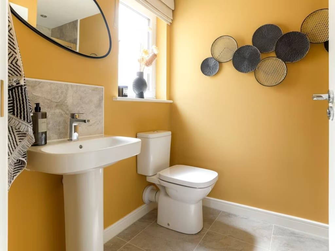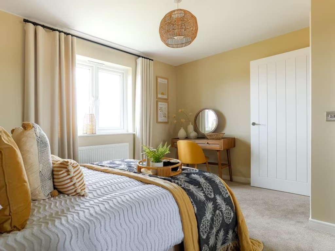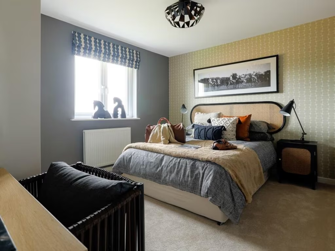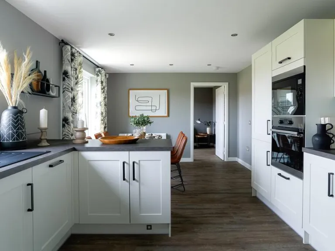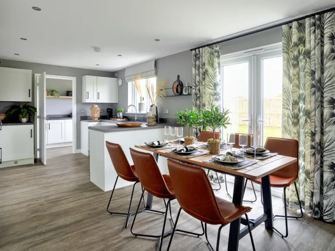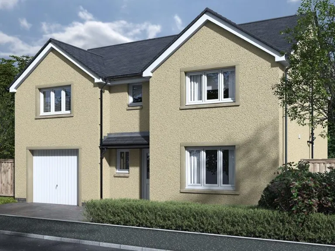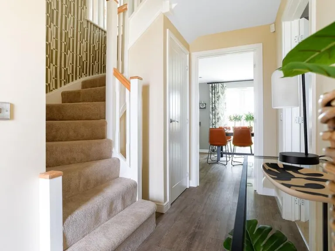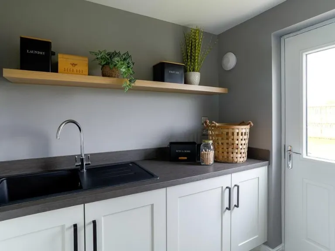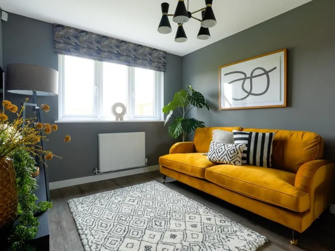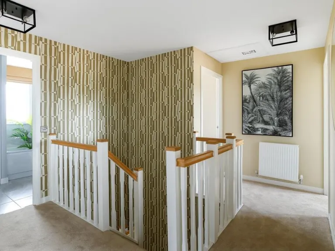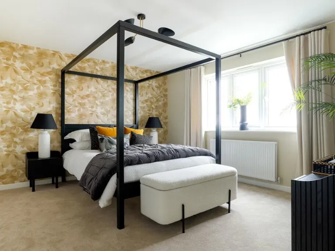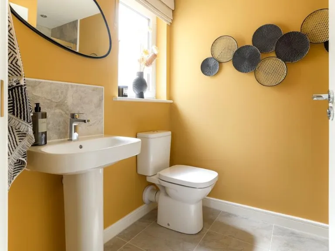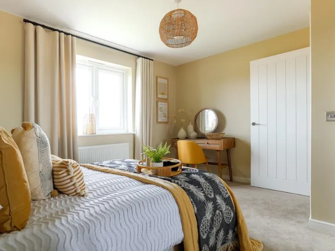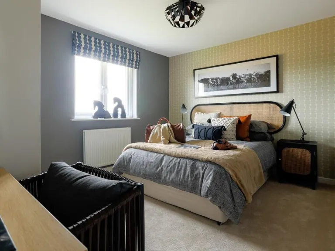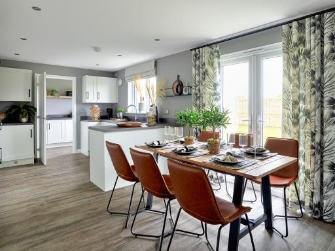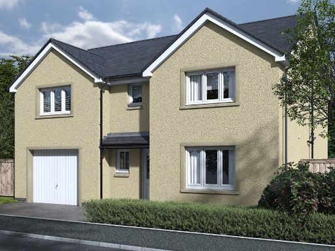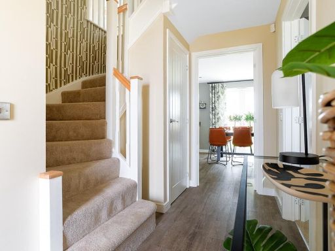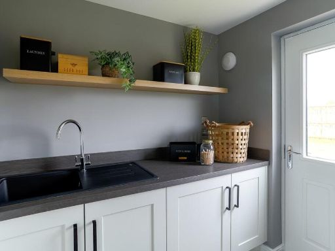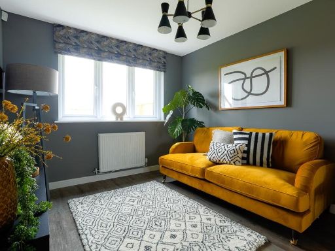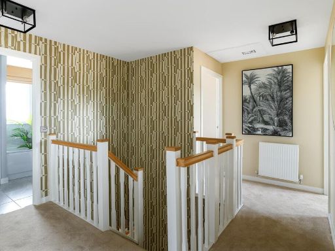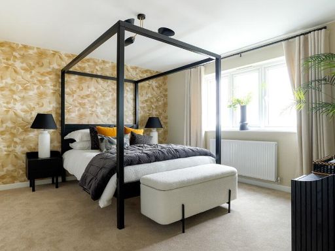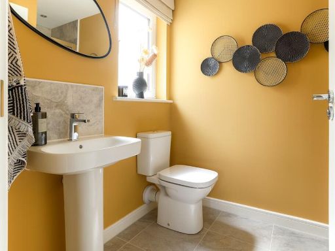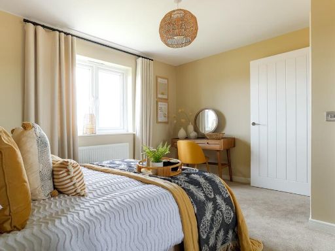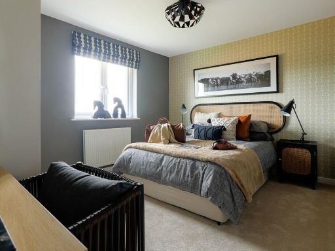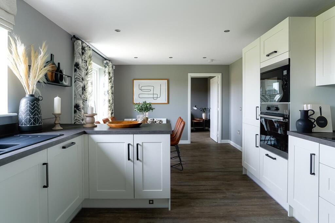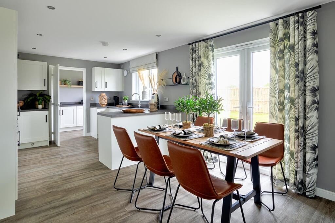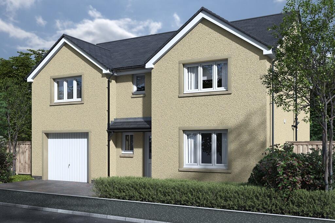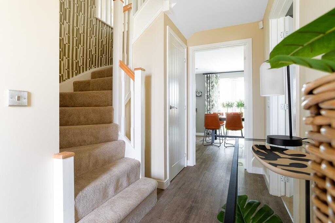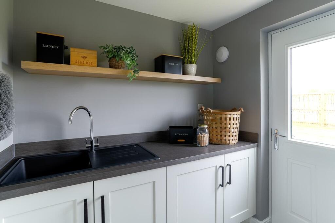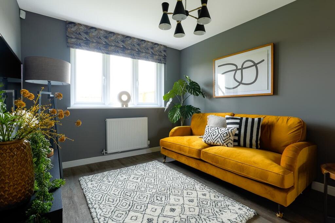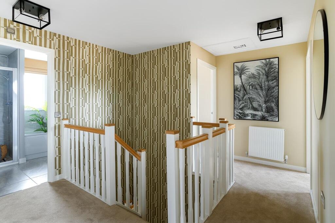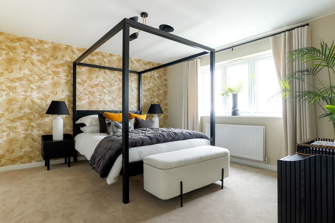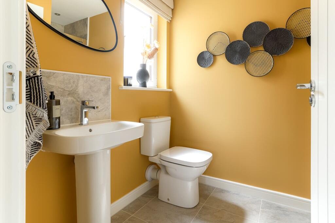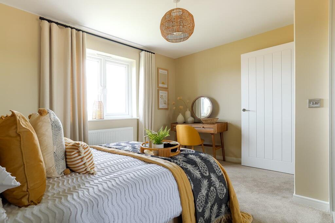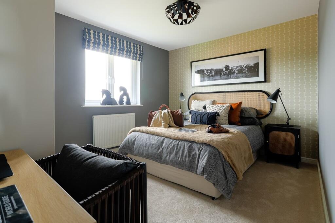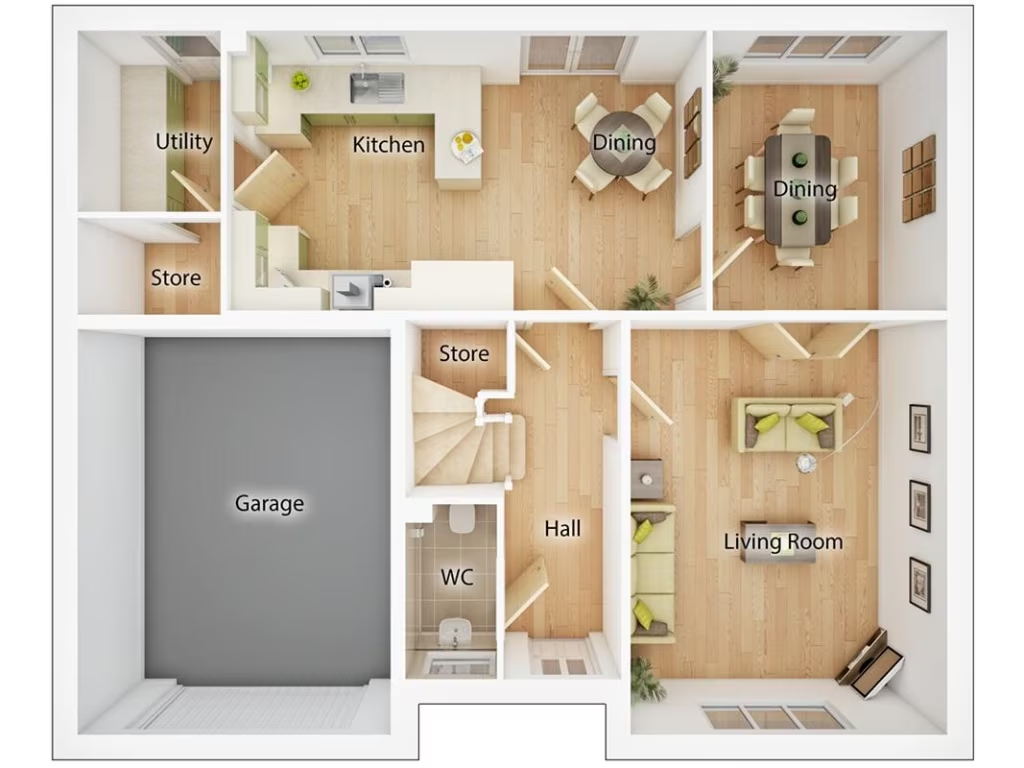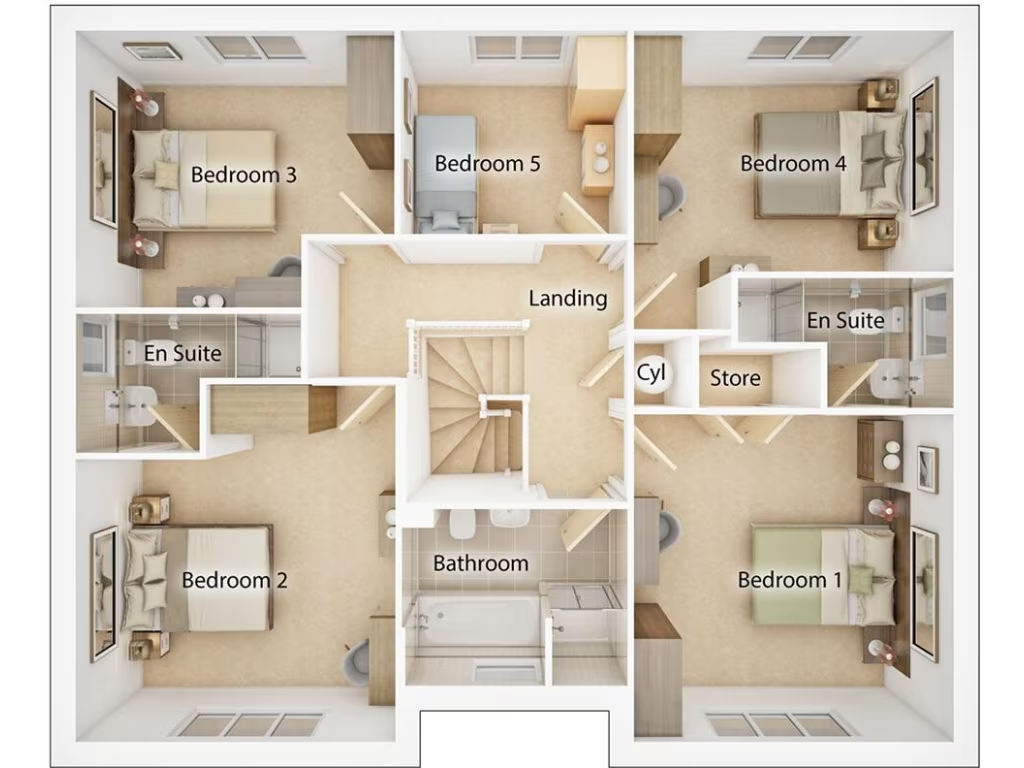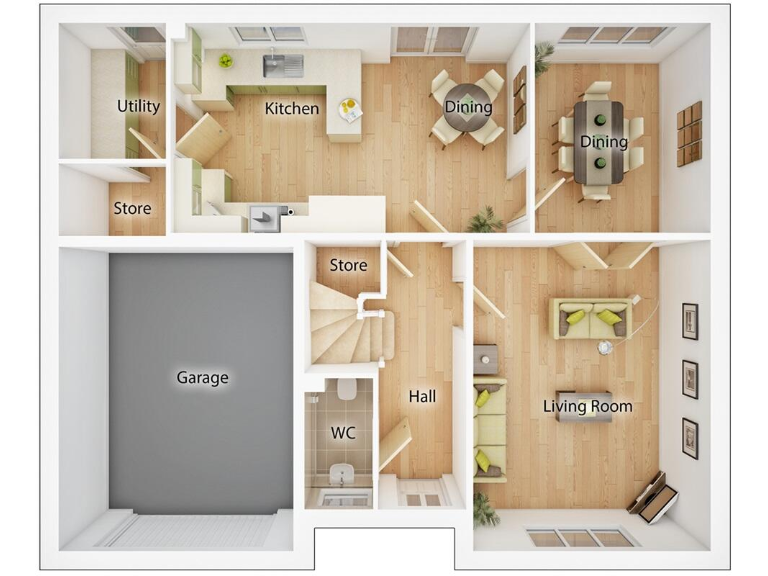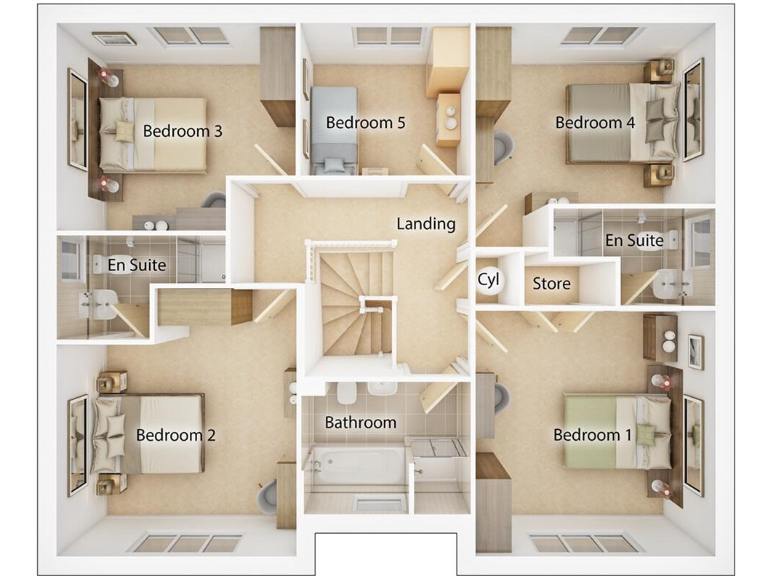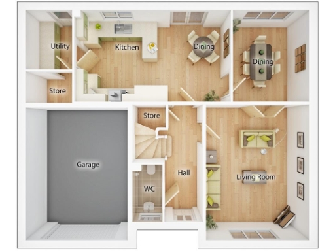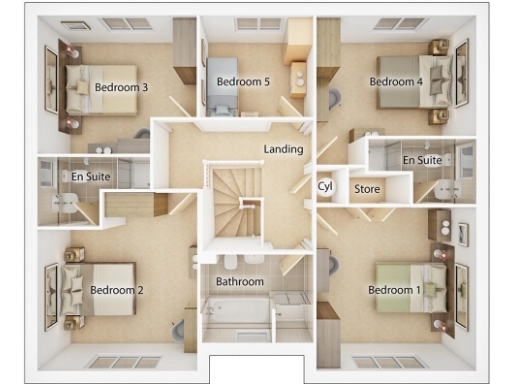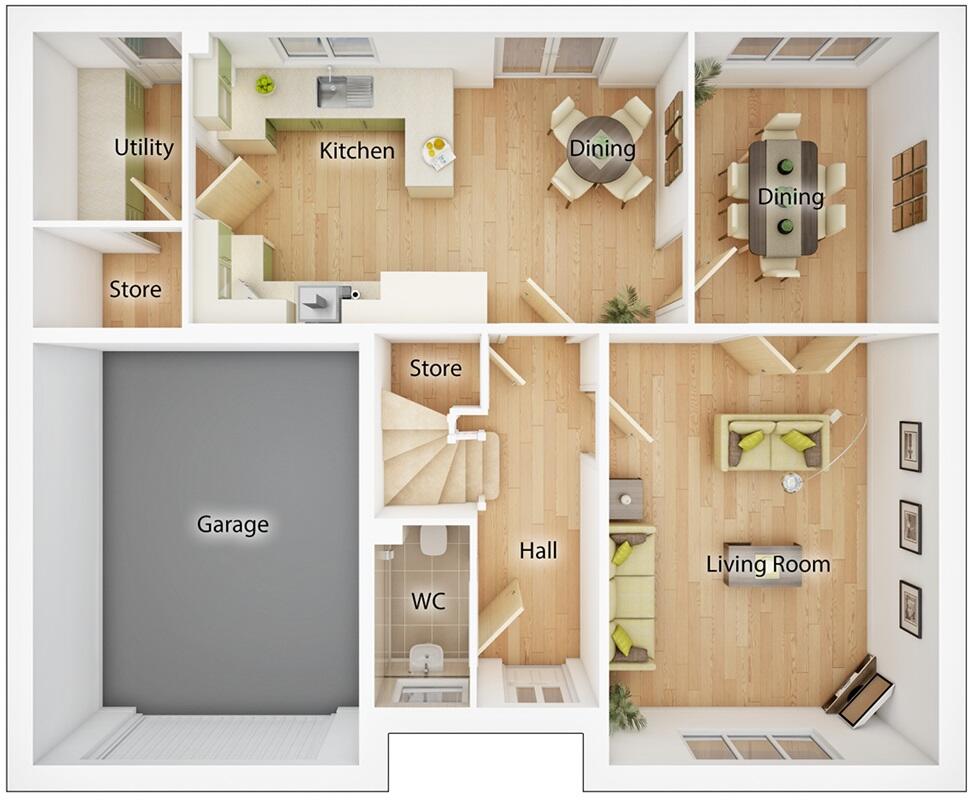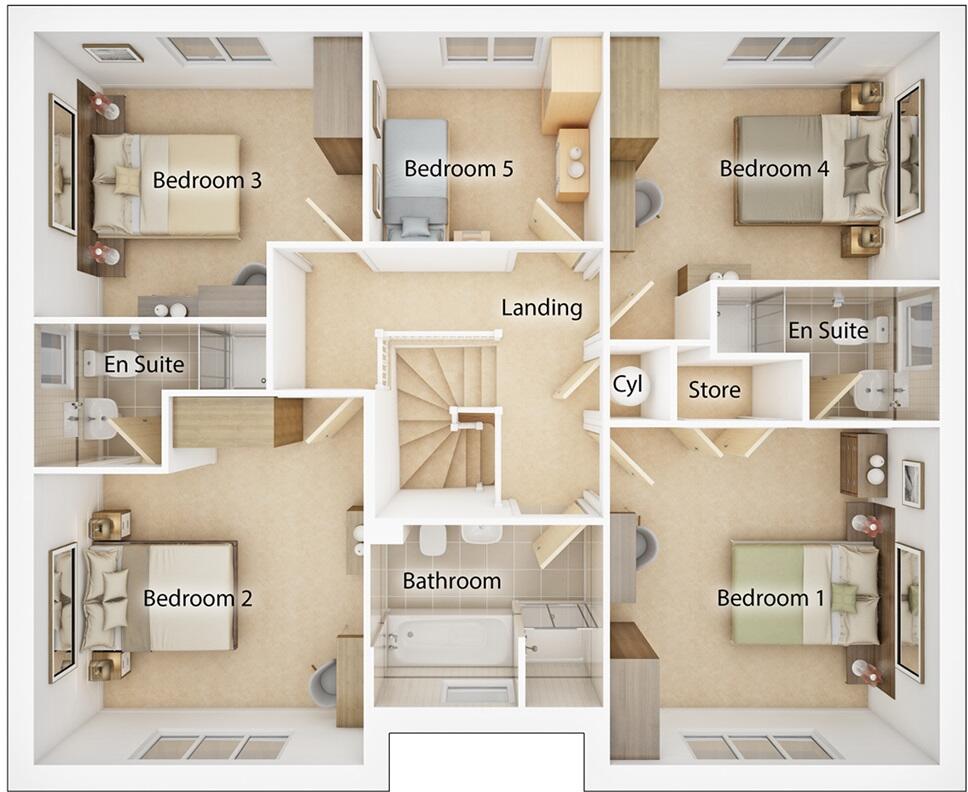Summary - Calderwood Road, Off Nethershiel Road, East Calder EH53 0GU EH53 0GU
5 bed 1 bath Detached
Bright five-bedroom layout with warranties and practical family spaces.
5 bedrooms with two en suites and built-in wardrobes in Bedroom 1
Open-plan kitchen-diner plus separate dining room and lounge
Upgraded kitchen included (£3,990) and £12,000 LBTT contribution
Integral 1.5 garage; utility room with rear-garden access
NHBC 10-year warranty and 2-year Taylor Wimpey warranty
Modest plot and overall size (~1,390 sq ft) with small gardens
Estate management fee £330 and council tax Band G (quite expensive)
Local area flagged as very deprived — consider resale/service impacts
This five-bedroom detached new build offers family-friendly living with modern, practical layout and built-in warranties. The ground floor’s open-plan kitchen-dining and adjoining utility door give an easy flow to the private rear garden, while a separate dining room and lounge provide flexible entertaining and quiet zones. Two bedrooms have en suites; Bedroom 1 includes built-in wardrobes for substantial storage. An upgraded kitchen (valued at £3,990) is included and the developer will contribute £12,000 towards LBTT. An integral 1.5 garage and off-street parking help with seasonal storage and everyday vehicles.
The home carries a 10-year NHBC warranty plus a 2-year Taylor Wimpey warranty, which is valuable for peace of mind on a new build. Practical details include excellent mobile signal and fast broadband, making the house well-suited to working-from-home and family connectivity. Total internal area is around 1,390 sq ft, with about 10 main rooms across two storeys.
Be aware of the estate management fee of £330 and a relatively high council tax band (Band G), which will add to running costs. The development is described as in an area of “very deprived” deprivation index locally, which may affect local services and longer-term resale dynamics. The plot and gardens are modest in size, so buyers seeking large grounds or a rural setting should note the suburban village character. Overall this is a practical, modern family home that prioritises internal space planning and low-maintenance finishes, with some ongoing service charges and local-area considerations to factor in.
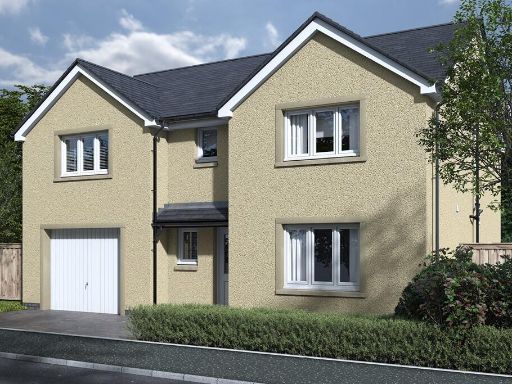 5 bedroom detached house for sale in Calderwood Road, Off Nethershiel Road, East Calder EH53 0GU, EH53 — £449,995 • 5 bed • 1 bath • 1390 ft²
5 bedroom detached house for sale in Calderwood Road, Off Nethershiel Road, East Calder EH53 0GU, EH53 — £449,995 • 5 bed • 1 bath • 1390 ft²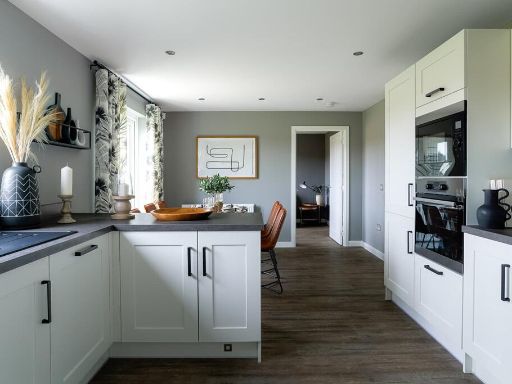 5 bedroom detached house for sale in Sibbalds Wynd,
Bathgate,
EH48 2DU, EH48 — £435,000 • 5 bed • 1 bath • 1390 ft²
5 bedroom detached house for sale in Sibbalds Wynd,
Bathgate,
EH48 2DU, EH48 — £435,000 • 5 bed • 1 bath • 1390 ft²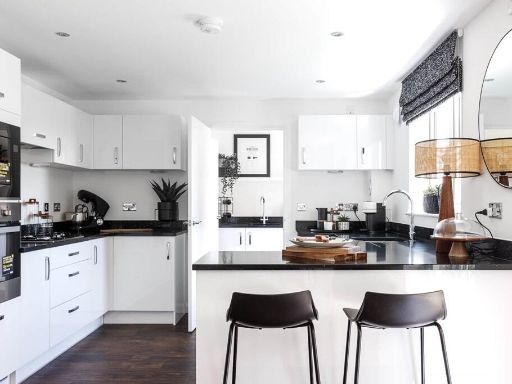 5 bedroom detached house for sale in Off Belwood Road,
Penicuik,
Midlothian,
EH26 0NW, EH26 — £453,000 • 5 bed • 1 bath • 1390 ft²
5 bedroom detached house for sale in Off Belwood Road,
Penicuik,
Midlothian,
EH26 0NW, EH26 — £453,000 • 5 bed • 1 bath • 1390 ft²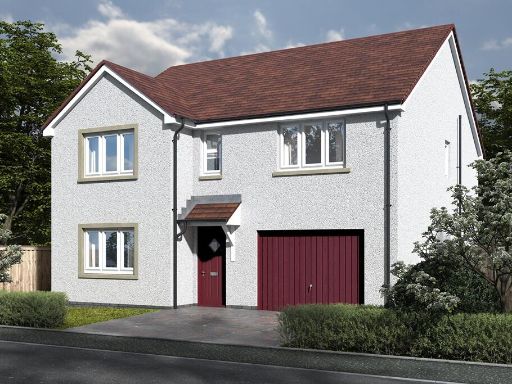 4 bedroom detached house for sale in Calderwood Road, Off Nethershiel Road, East Calder EH53 0GU, EH53 — £432,000 • 4 bed • 1 bath • 1249 ft²
4 bedroom detached house for sale in Calderwood Road, Off Nethershiel Road, East Calder EH53 0GU, EH53 — £432,000 • 4 bed • 1 bath • 1249 ft²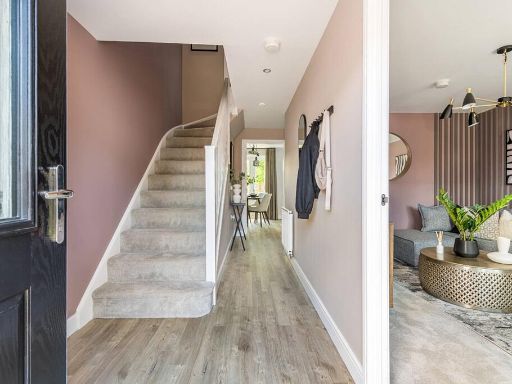 3 bedroom semi-detached house for sale in Calderwood Road, Off Nethershiel Road, East Calder EH53 0GU, EH53 — £289,000 • 3 bed • 1 bath • 737 ft²
3 bedroom semi-detached house for sale in Calderwood Road, Off Nethershiel Road, East Calder EH53 0GU, EH53 — £289,000 • 3 bed • 1 bath • 737 ft²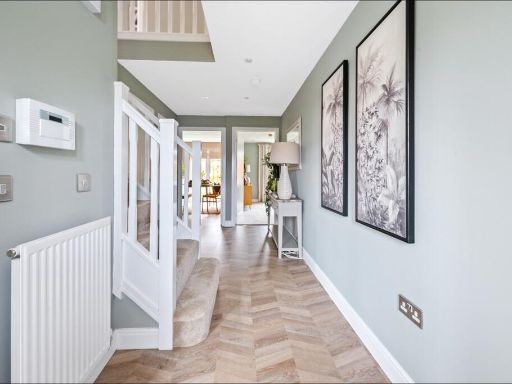 4 bedroom detached house for sale in Calderwood Road, Off Nethershiel Road, East Calder EH53 0GU, EH53 — £430,000 • 4 bed • 1 bath • 1249 ft²
4 bedroom detached house for sale in Calderwood Road, Off Nethershiel Road, East Calder EH53 0GU, EH53 — £430,000 • 4 bed • 1 bath • 1249 ft²