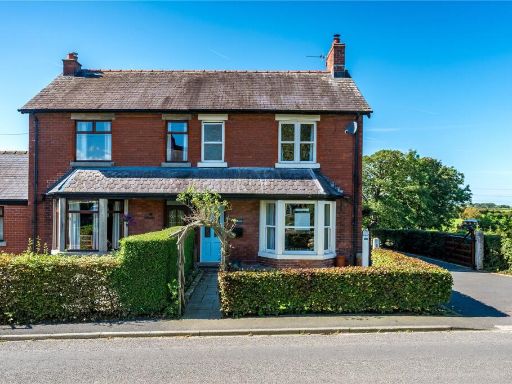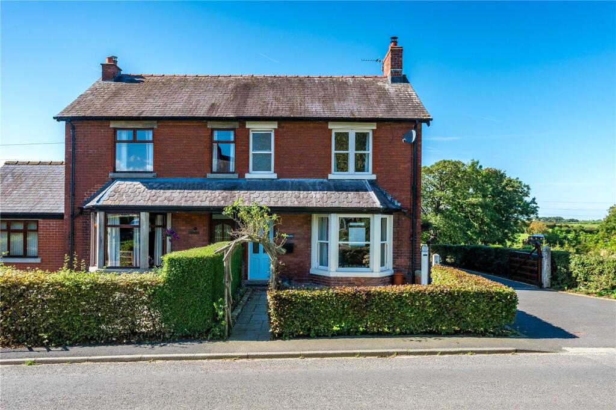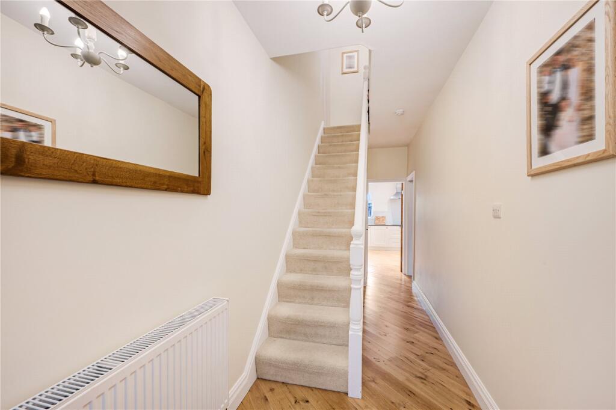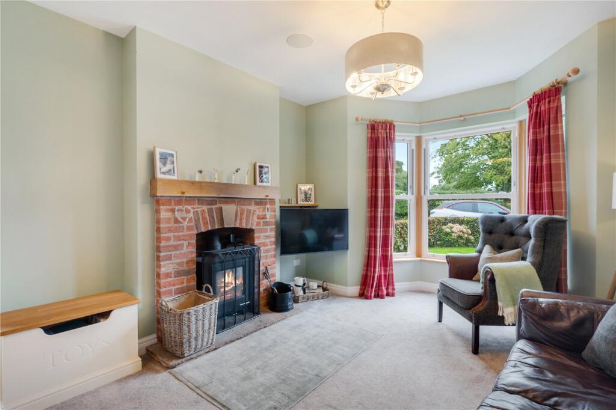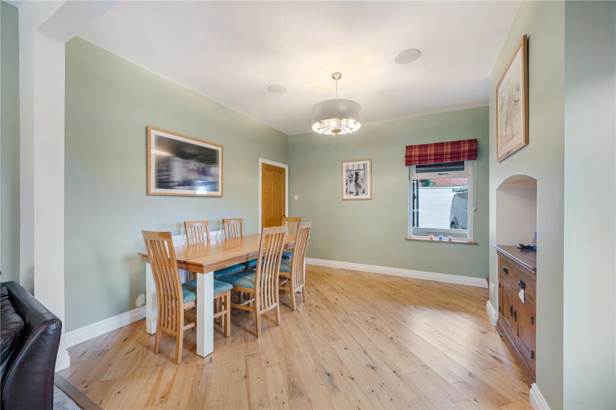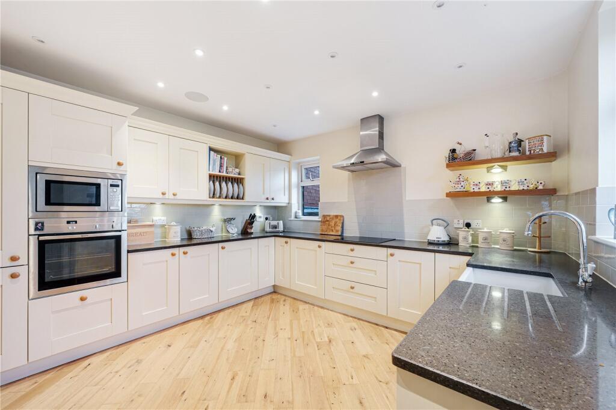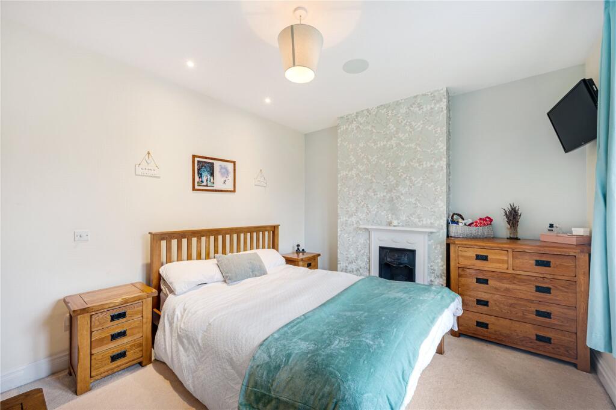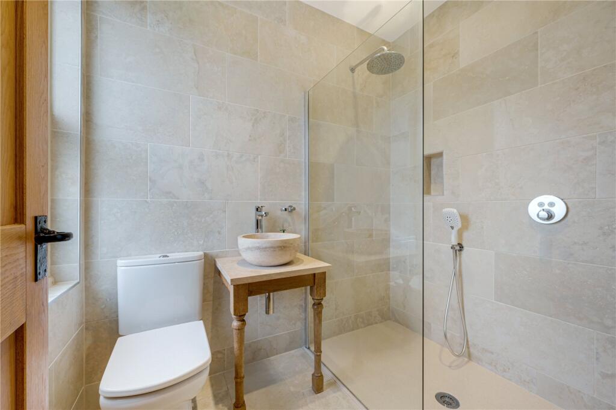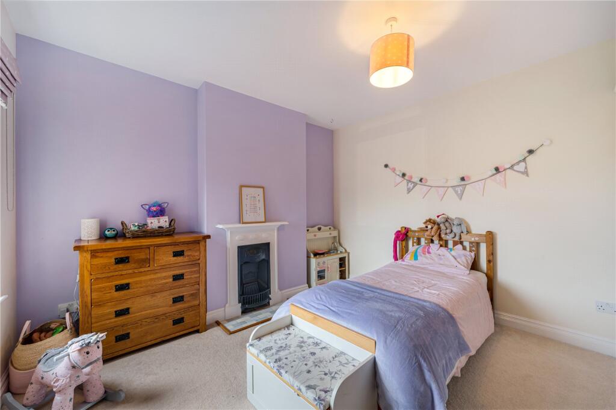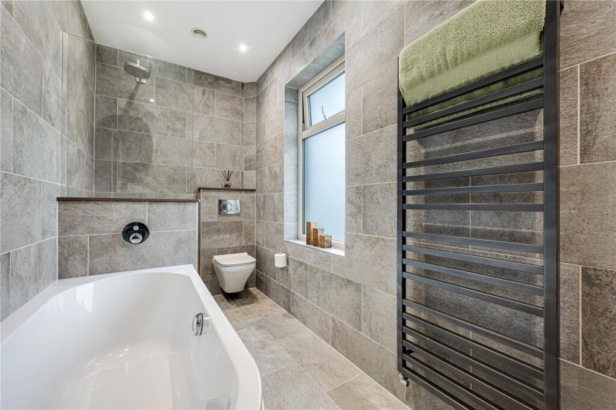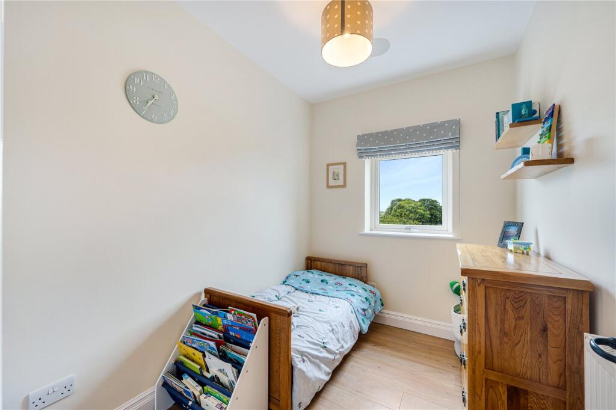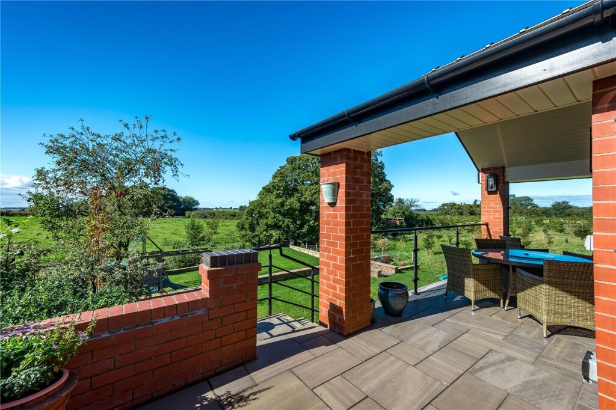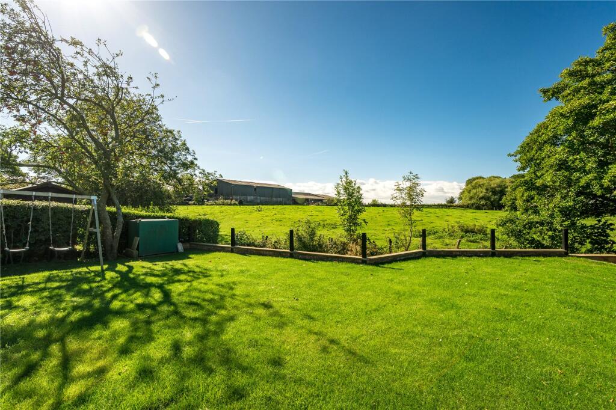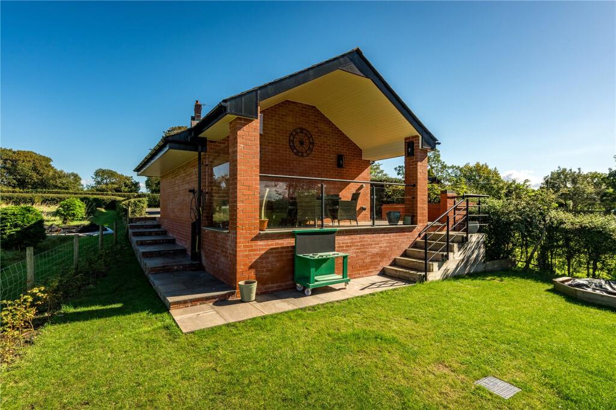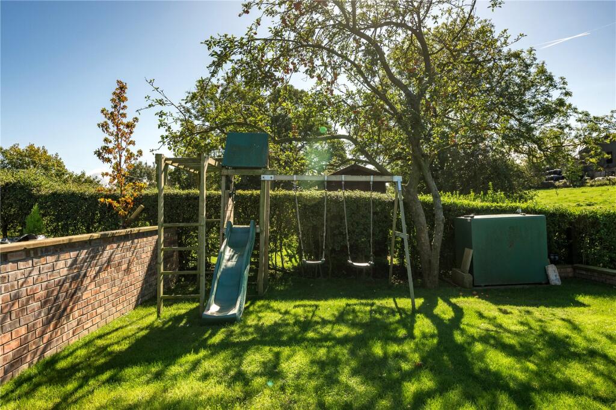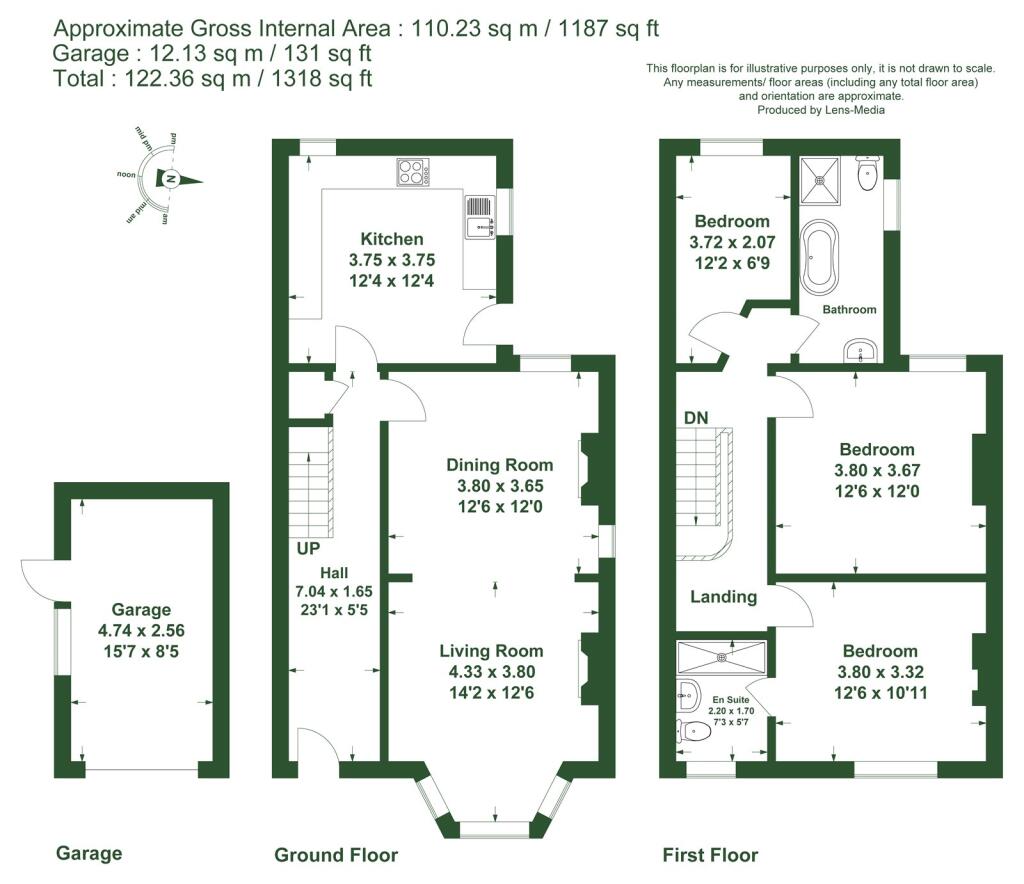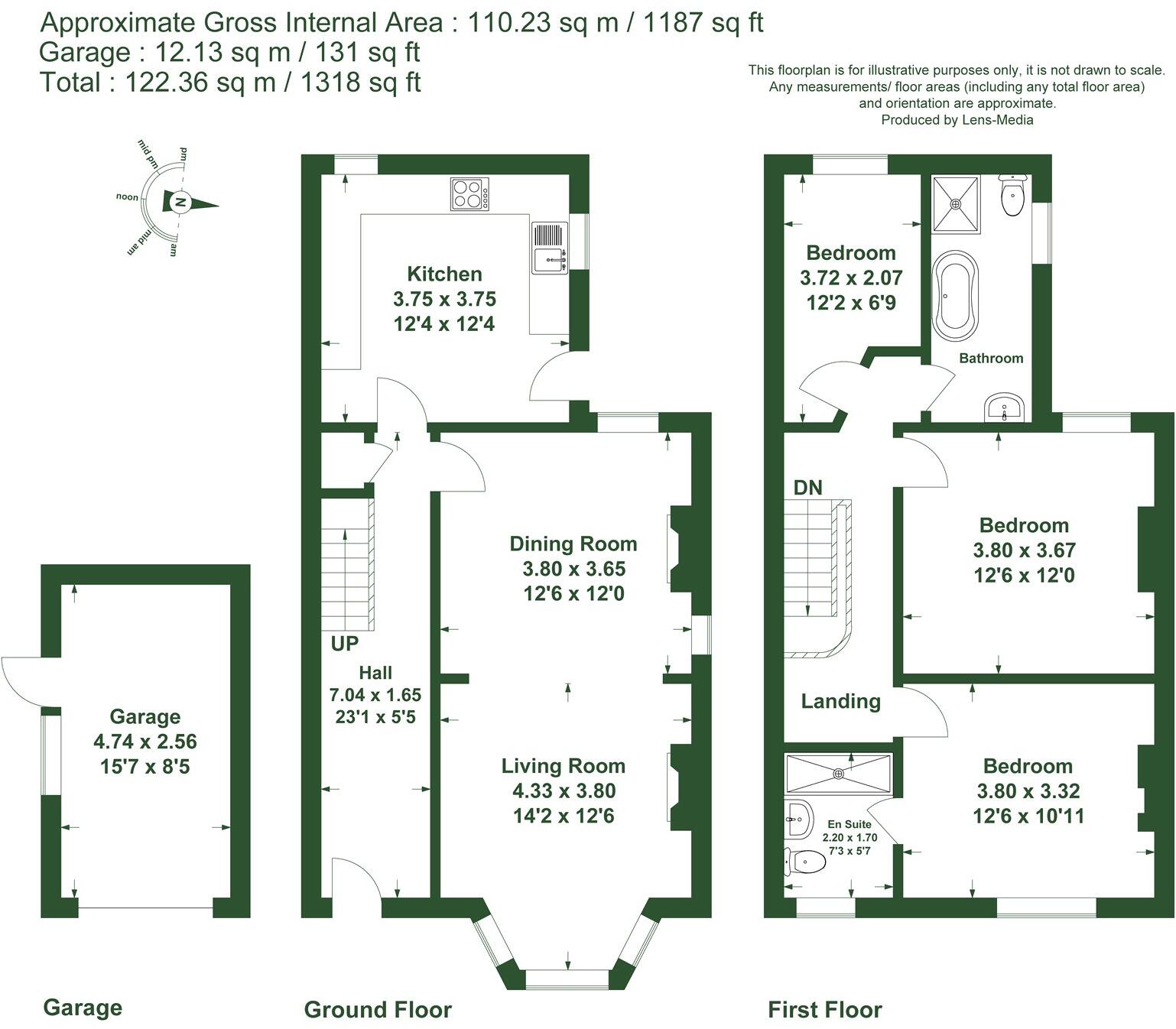Summary - BROOKLANDS, 2 PARK LANE FORTON PRESTON PR3 0JX
3 bed 2 bath Semi-Detached
Charming family house with versatile outbuilding and sunny garden views.
3 bedrooms plus principal en‑suite and contemporary family bathroom
Feature log burner in spacious living room, separate dining room
Stylish kitchen with Neff appliances and granite worktops
South‑west facing, large step‑level garden with flagged sitting area and views
Outbuilding/garage with WC and dedicated home office space
Air‑source heat pump with underfloor heating; efficient heating system
Gated driveway parking; freehold tenure and medium property footprint
Average broadband/mobile signal; unspecified electricity tariff may affect costs
Set over two floors, this Edwardian semi delivers a mix of period character and contemporary finishes, ideal for family living. The downstairs layout includes a separate dining room flowing into a living room centred on a feature log burner, while the stylish kitchen boasts Neff appliances and granite worktops — practical for everyday life and entertaining. Upstairs there are two double bedrooms plus a single, with the principal bedroom offering a modern en‑suite. The family bathroom is finished to a high standard.
Outside, the large, step‑level south‑west garden has flagged seating, lawn and attractive countryside views — great for afternoon and evening sun. A versatile outbuilding/garage includes a WC and a dedicated office area, useful for home working or as ancillary accommodation. Vehicular access and gated driveway parking add convenience in this semi‑rural setting.
Practical attributes include freehold tenure, air‑source heat pump with underfloor heating, and average overall size (about 1,187 sq ft) across nine rooms. The property sits in a sought‑after village location with good walking routes, a primary school nearby and easy access to the M6 at Junction 33.
Notable constraints are straightforward: broadband and mobile signal are average, and the unspecified electricity tariff could affect running costs despite efficient heating. The home is semi‑detached, so there is a shared wall, and the nearest secondary school has a Requires Improvement Ofsted rating. These are factual points to weigh against the strong plot, modernised interiors and flexible outbuilding space.
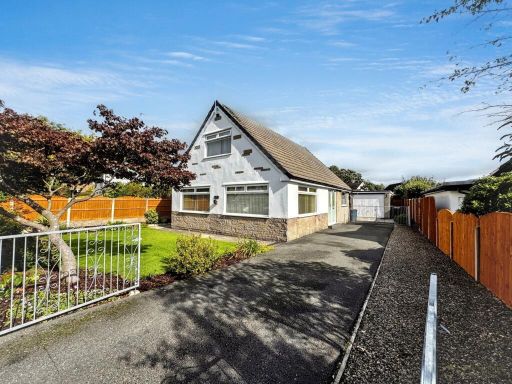 2 bedroom detached house for sale in Springvale, Preston, PR3 — £319,995 • 2 bed • 1 bath • 1142 ft²
2 bedroom detached house for sale in Springvale, Preston, PR3 — £319,995 • 2 bed • 1 bath • 1142 ft²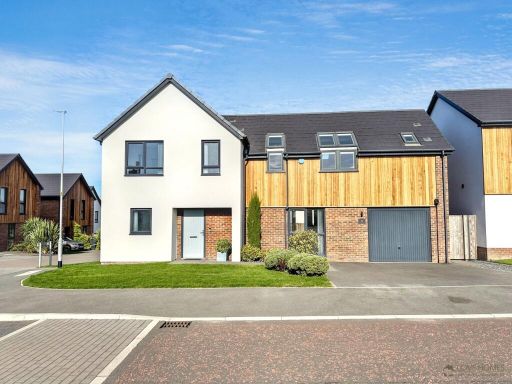 5 bedroom detached house for sale in Hindburn Drive, Forton, PR3 — £550,000 • 5 bed • 3 bath • 1909 ft²
5 bedroom detached house for sale in Hindburn Drive, Forton, PR3 — £550,000 • 5 bed • 3 bath • 1909 ft²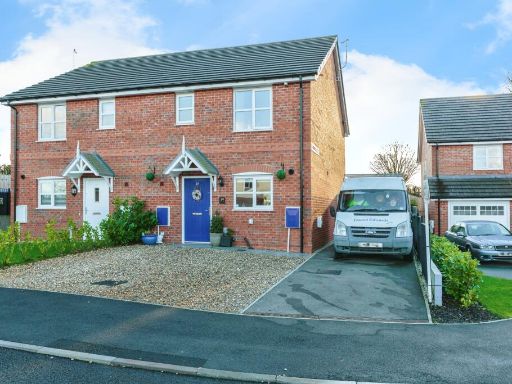 3 bedroom semi-detached house for sale in Cleveley Drive, Preston, PR3 — £250,000 • 3 bed • 1 bath • 982 ft²
3 bedroom semi-detached house for sale in Cleveley Drive, Preston, PR3 — £250,000 • 3 bed • 1 bath • 982 ft²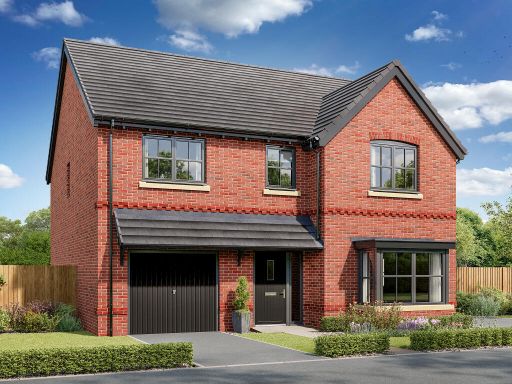 4 bedroom detached house for sale in School Lane,
Forton,
Preston,
Lancashire,
PR3 0AU, PR3 — £469,000 • 4 bed • 1 bath • 2071 ft²
4 bedroom detached house for sale in School Lane,
Forton,
Preston,
Lancashire,
PR3 0AU, PR3 — £469,000 • 4 bed • 1 bath • 2071 ft²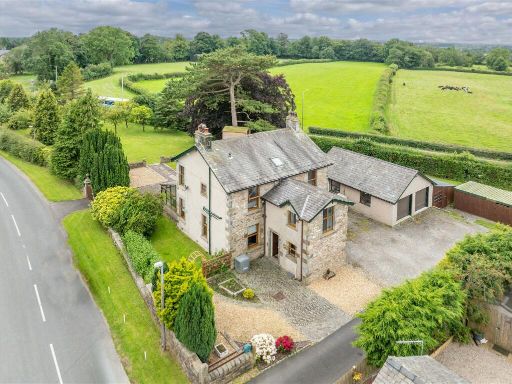 4 bedroom detached house for sale in Ghyllfield, Hollins Lane, Forton, Preston, PR3 0AA, PR3 — £550,000 • 4 bed • 1 bath • 2083 ft²
4 bedroom detached house for sale in Ghyllfield, Hollins Lane, Forton, Preston, PR3 0AA, PR3 — £550,000 • 4 bed • 1 bath • 2083 ft²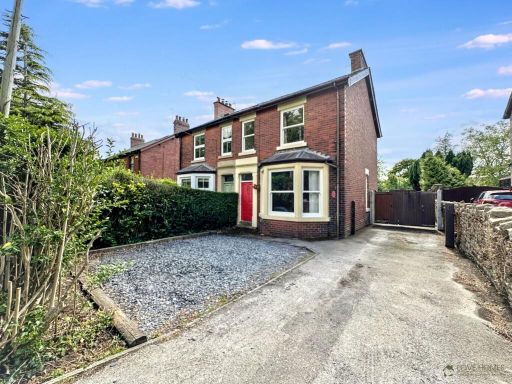 3 bedroom semi-detached house for sale in Garstang Road, Bowgreave, PR3 — £339,995 • 3 bed • 1 bath • 1555 ft²
3 bedroom semi-detached house for sale in Garstang Road, Bowgreave, PR3 — £339,995 • 3 bed • 1 bath • 1555 ft²





























