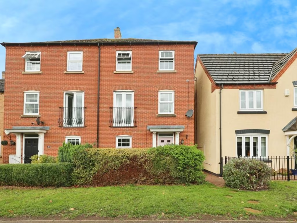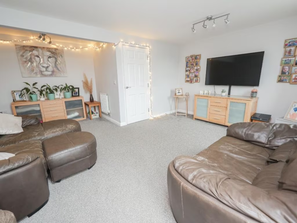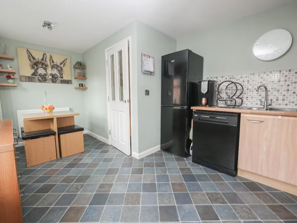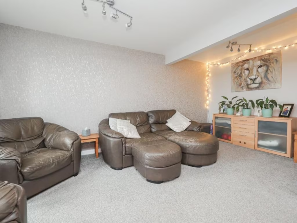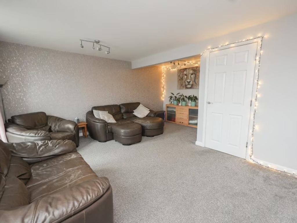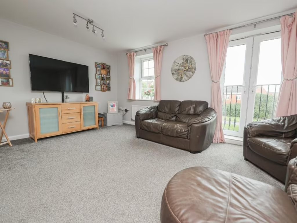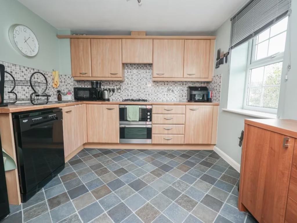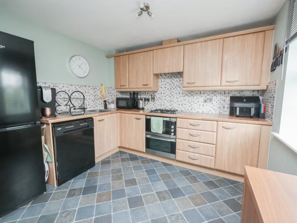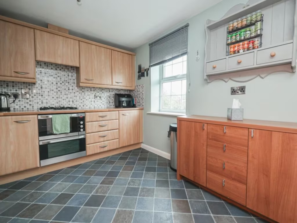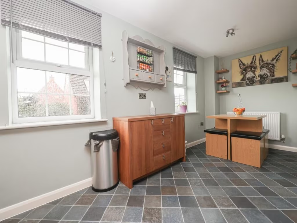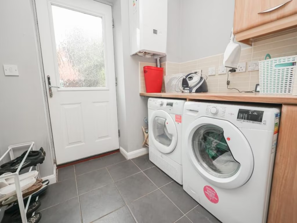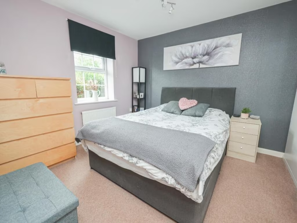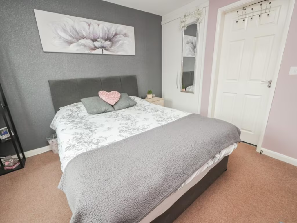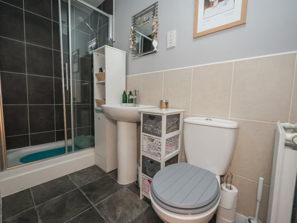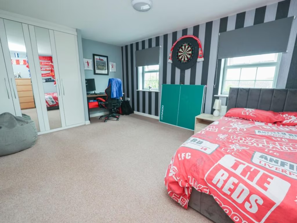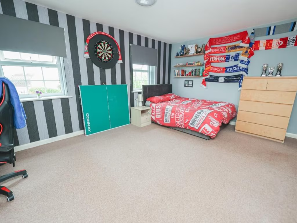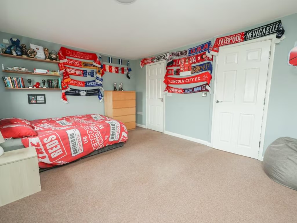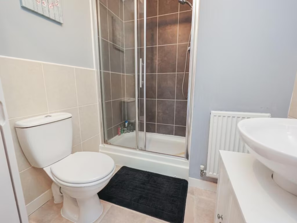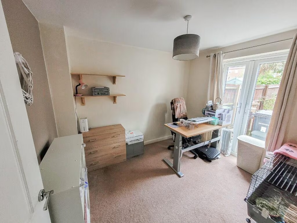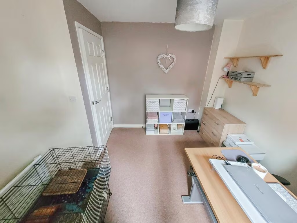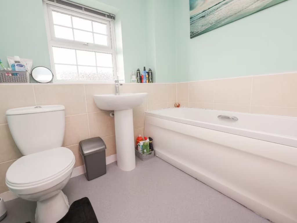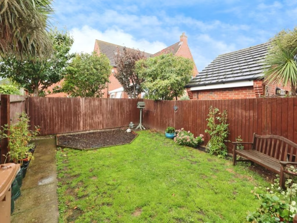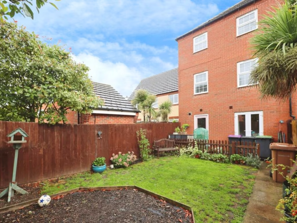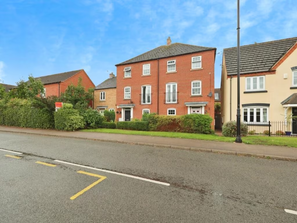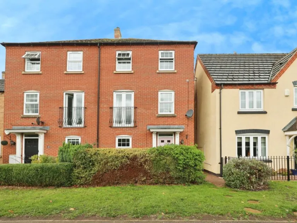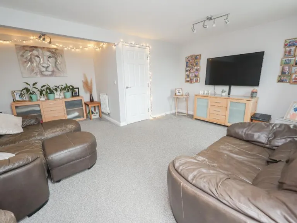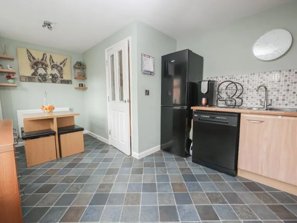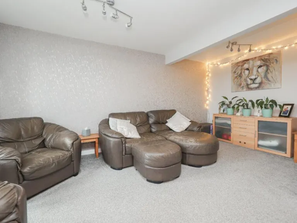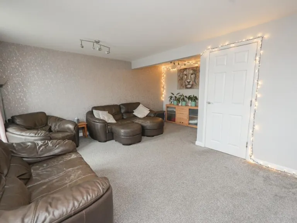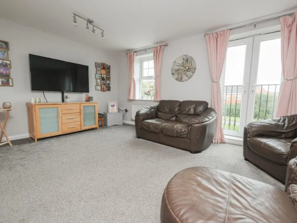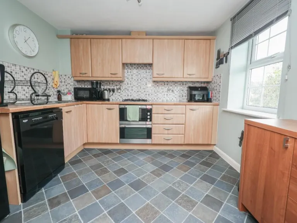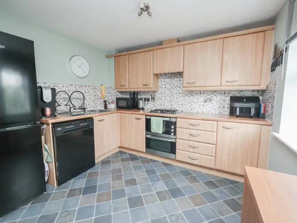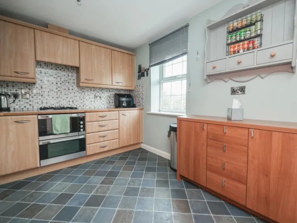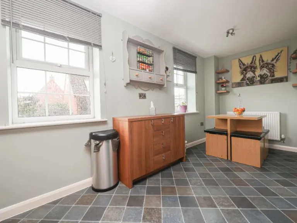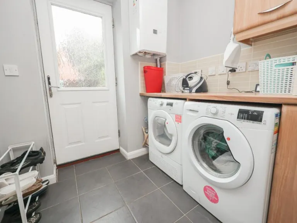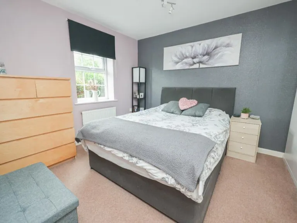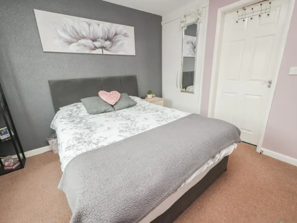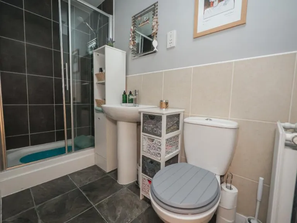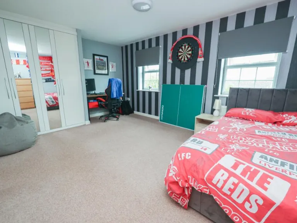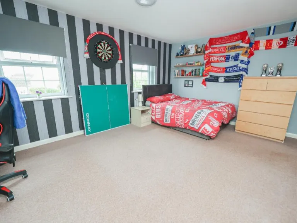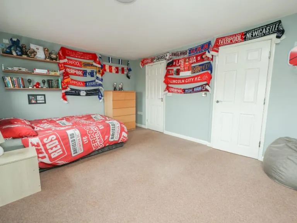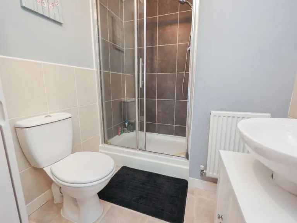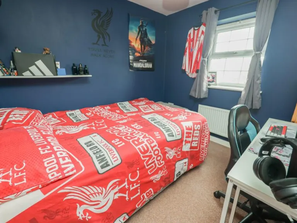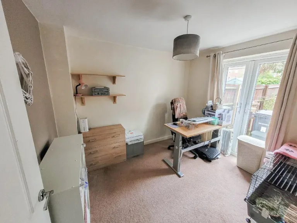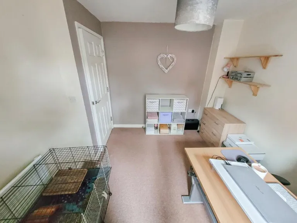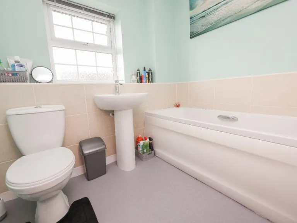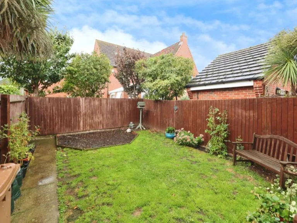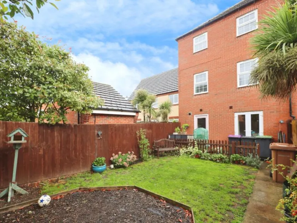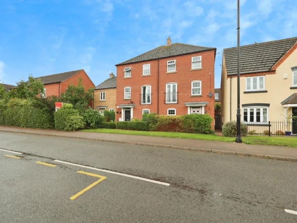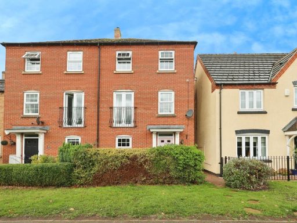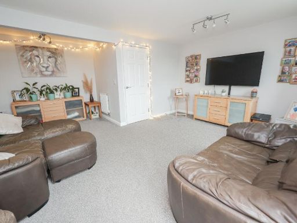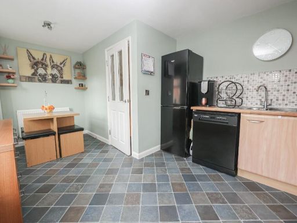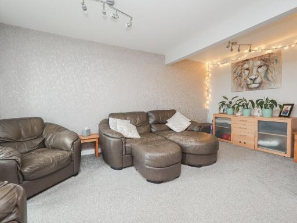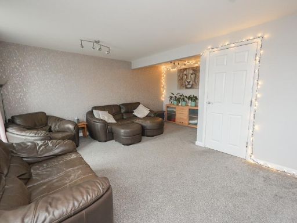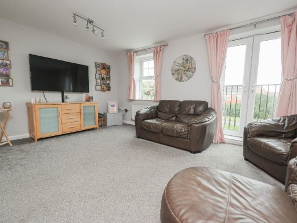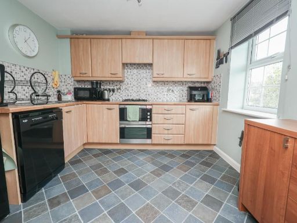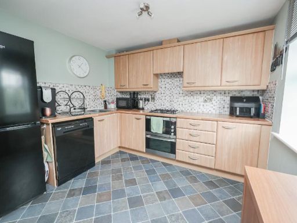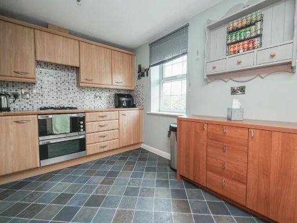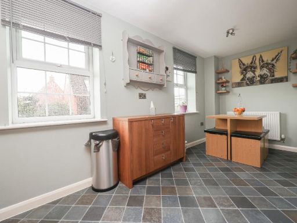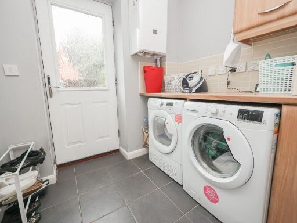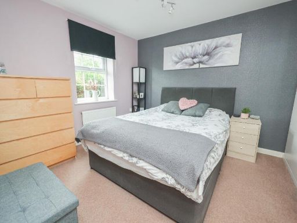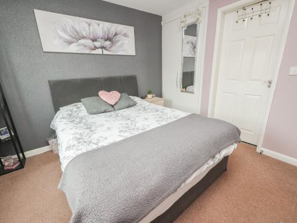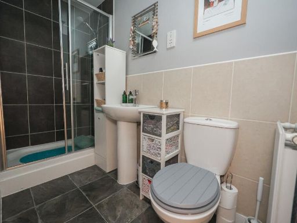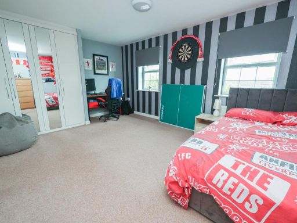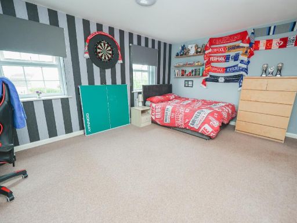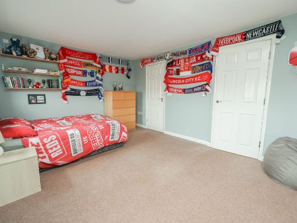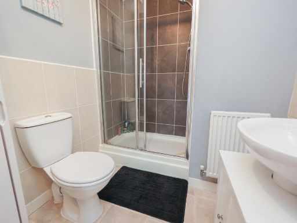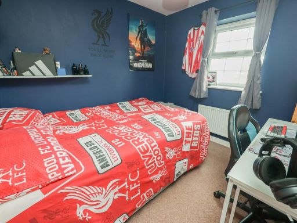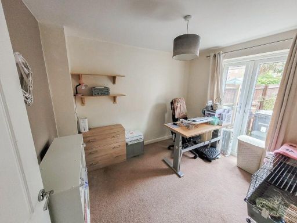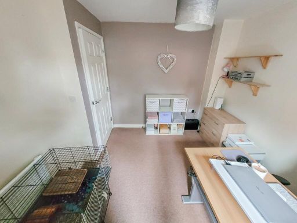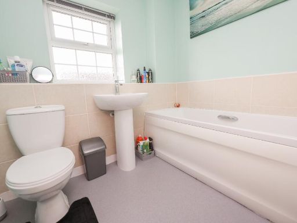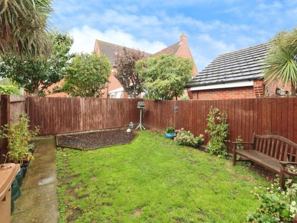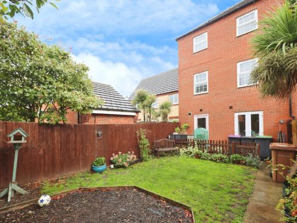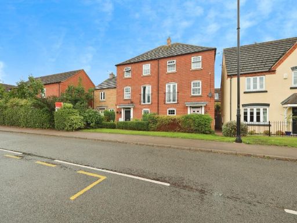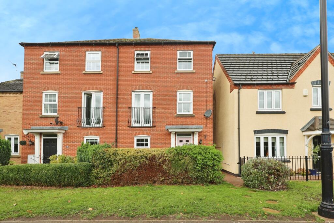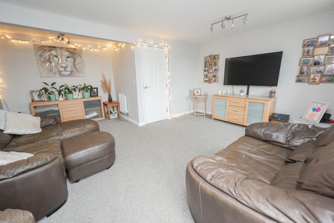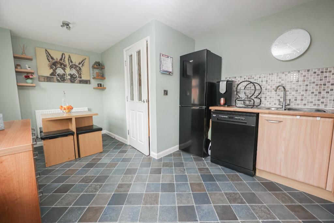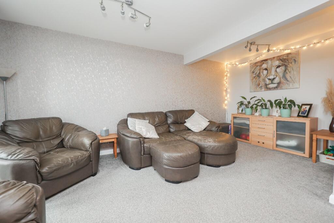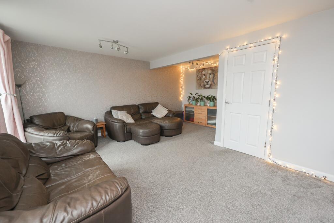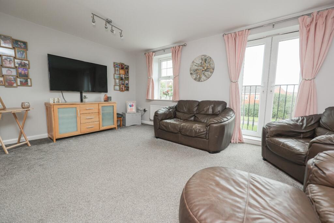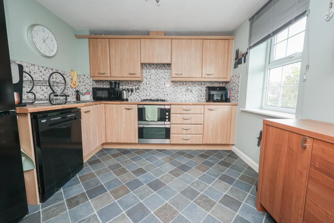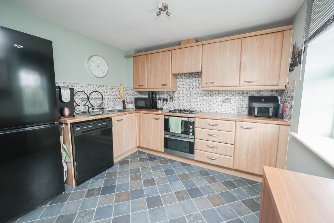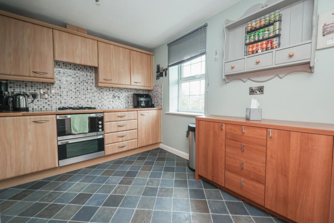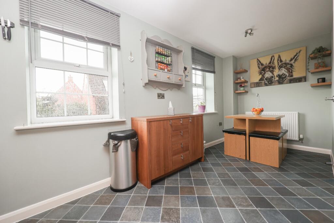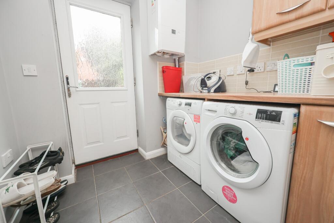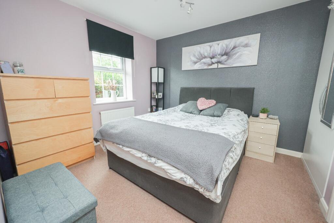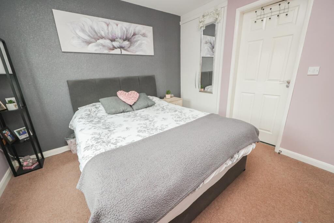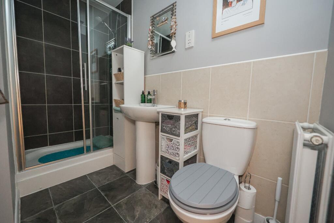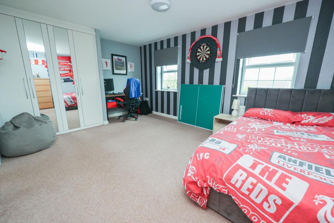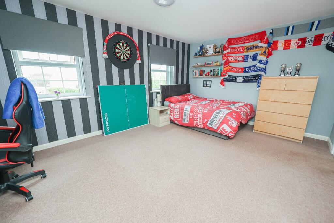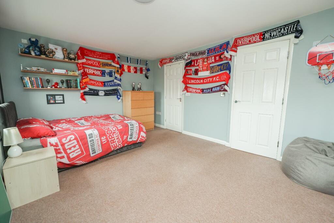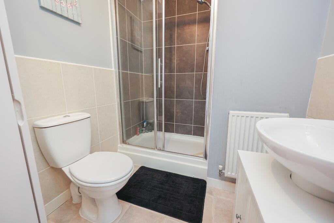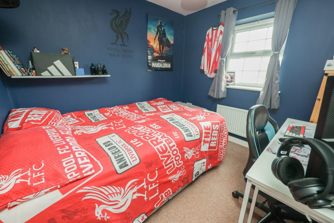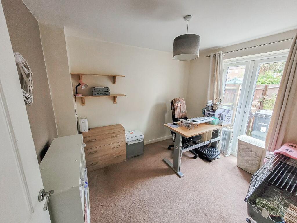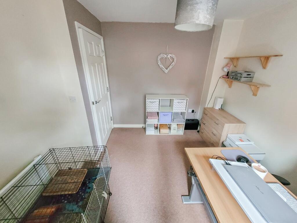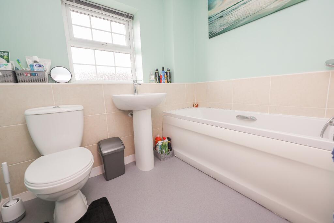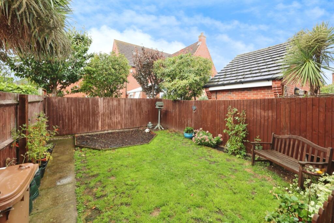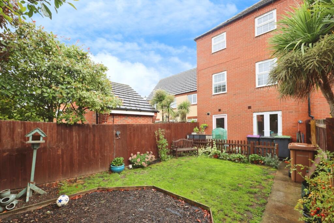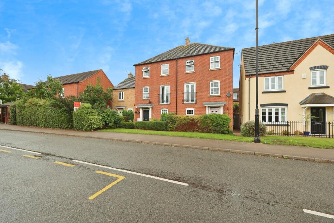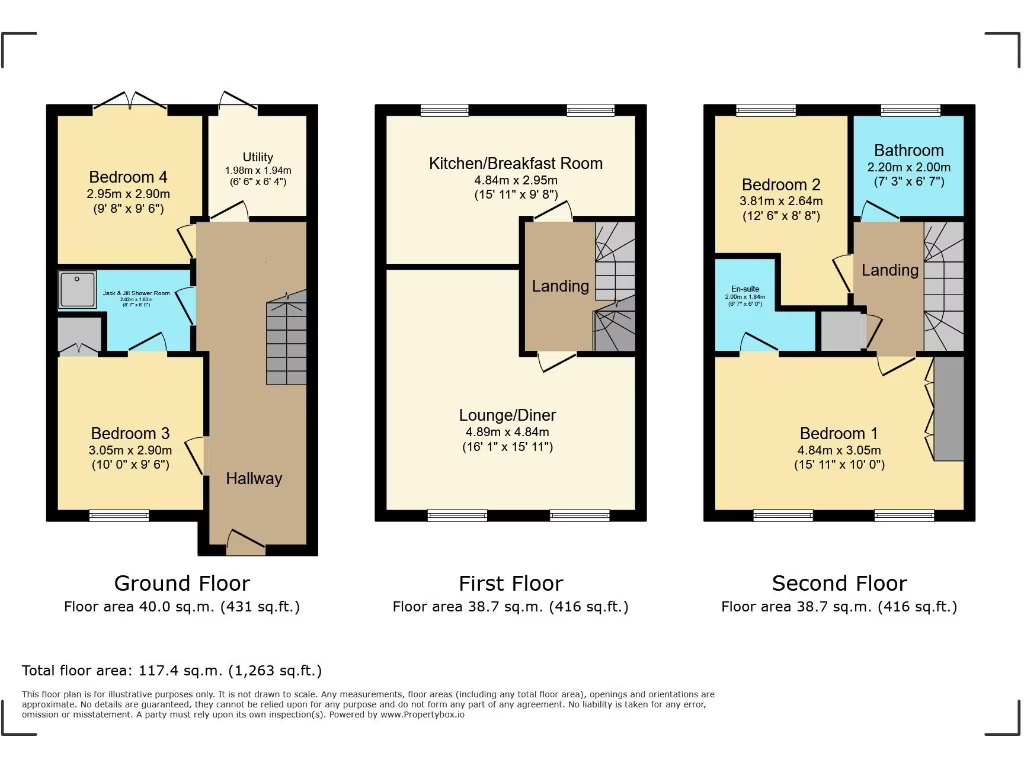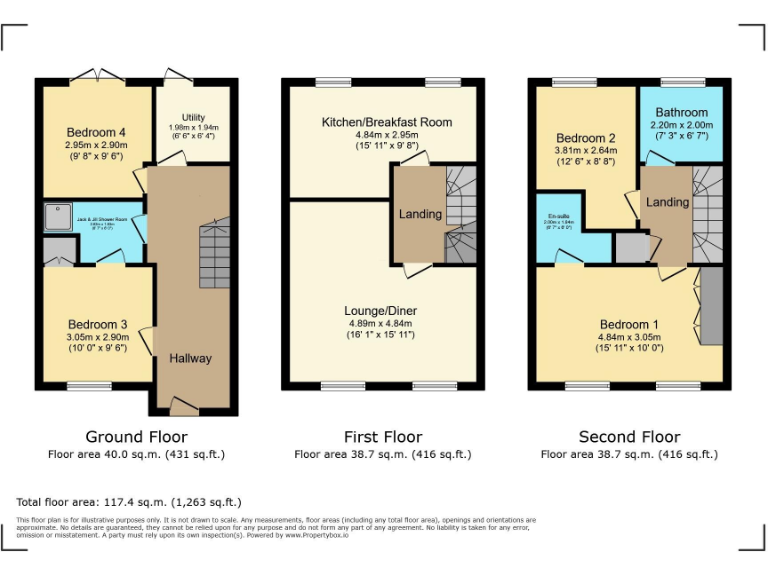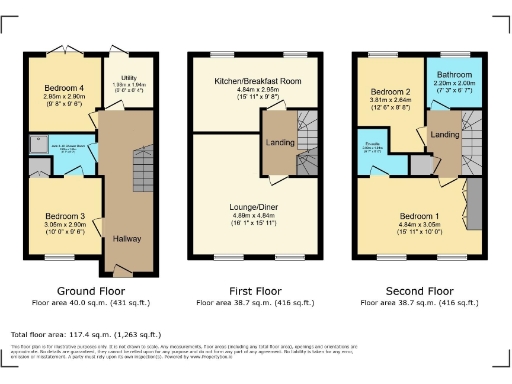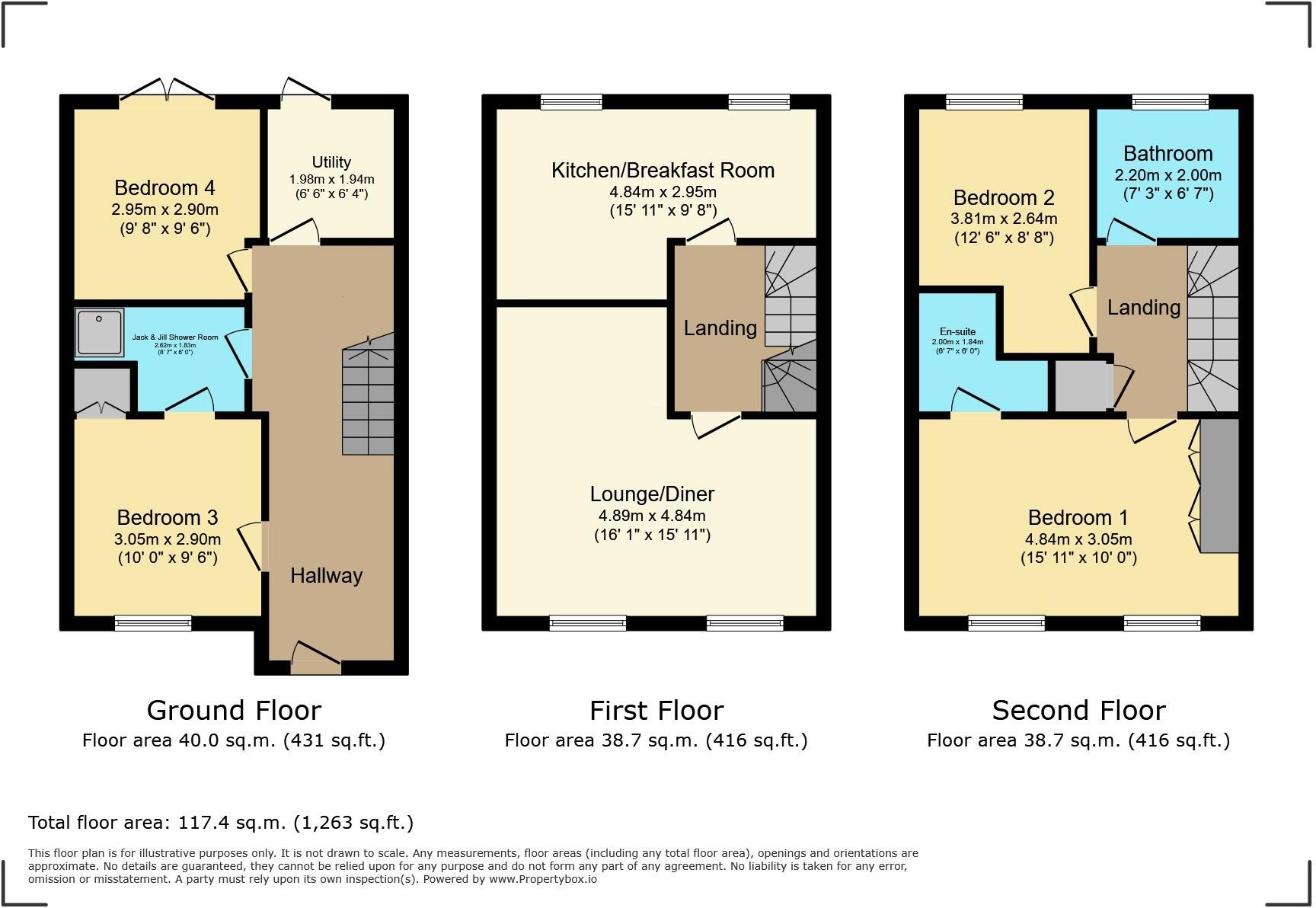Summary - 41 HEDGE LANE WITHAM ST HUGHS LINCOLN LN6 9JQ
4 bed 3 bath End of Terrace
Flexible three-storey home with garden, garage and excellent schools — ideal for families..
Spacious four bedrooms across three floors, including top-floor master with en-suite
Ground-floor flexible bedrooms ideal for multi-generational use or home office
Landscaped rear garden with patio and small lawn, rear access to garage
Garage plus allocated off-street parking space to the rear
Good local schools, amenities, and strong commuter links to A46 and A1
Freehold tenure; mains gas central heating and uPVC double glazing
EPC rating C; council tax band C — running costs affordable
Small plot and multi-level layout; service charge approx £350 every five months
This three-storey, four-bedroom end-terrace townhouse offers flexible family living across 1,263 sq ft in the popular Witham St Hughs development. The top-floor master suite includes fitted wardrobes and an en-suite shower, while two ground-floor bedrooms and a shower room give scope for multi-generational use or home working.
Living spaces are bright and practical: a front-facing lounge/diner, separate kitchen/breakfast room and a landscaped rear garden with patio and lawn provide everyday comfort and outdoor space. The property includes a garage and an allocated rear parking space for convenience. The location sits close to excellent primary schools, local amenities and quick links to the A46 and A1 for commuters.
Important practical points are straightforward: the home is freehold, double glazed with mains gas central heating and an EPC rating of C. The plot is modest in size and the layout is multi-level, so it may not suit those who need step-free accommodation. A management fee of approximately £350 every five months applies to communal services.
Overall this is a well-proportioned, modern townhouse that will appeal to growing families or buyers seeking a commuter-friendly base with adaptable accommodation. Buyers should note the small garden/plot size and consider the multi-floor layout and service charge when viewing.
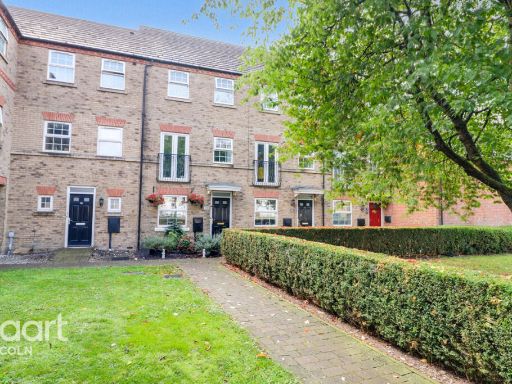 4 bedroom town house for sale in Warren Lane, Witham St Hughs, LN6 — £220,000 • 4 bed • 2 bath • 1023 ft²
4 bedroom town house for sale in Warren Lane, Witham St Hughs, LN6 — £220,000 • 4 bed • 2 bath • 1023 ft²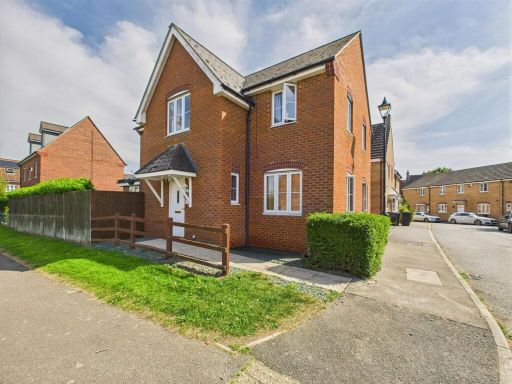 4 bedroom detached house for sale in Tall Pines Road, Witham St. Hughs, Lincoln, LN6 — £340,000 • 4 bed • 3 bath • 1434 ft²
4 bedroom detached house for sale in Tall Pines Road, Witham St. Hughs, Lincoln, LN6 — £340,000 • 4 bed • 3 bath • 1434 ft²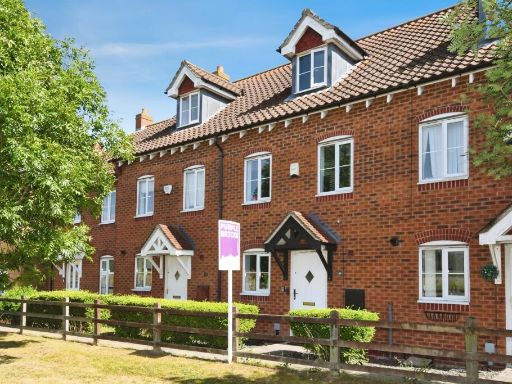 3 bedroom terraced house for sale in Warren Lane, Witham St Hughs, Lincoln, LN6 — £225,000 • 3 bed • 2 bath • 1257 ft²
3 bedroom terraced house for sale in Warren Lane, Witham St Hughs, Lincoln, LN6 — £225,000 • 3 bed • 2 bath • 1257 ft²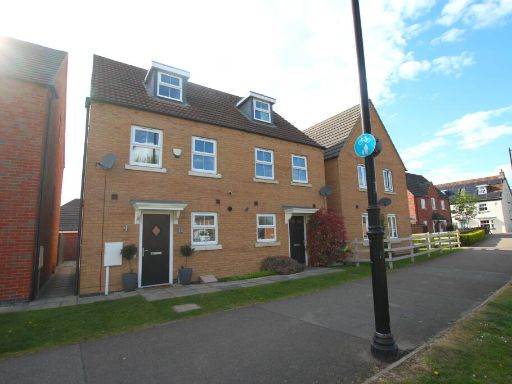 3 bedroom town house for sale in New Swan Close, Witham St Hughs, LN6 — £225,000 • 3 bed • 2 bath • 903 ft²
3 bedroom town house for sale in New Swan Close, Witham St Hughs, LN6 — £225,000 • 3 bed • 2 bath • 903 ft²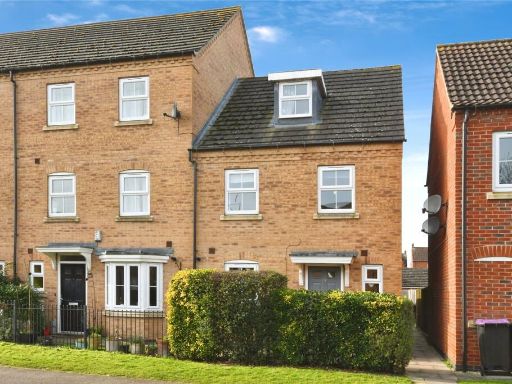 3 bedroom end of terrace house for sale in Hedge Lane, Witham St. Hughs, Lincoln, Lincolnshire, LN6 — £220,000 • 3 bed • 2 bath • 1209 ft²
3 bedroom end of terrace house for sale in Hedge Lane, Witham St. Hughs, Lincoln, Lincolnshire, LN6 — £220,000 • 3 bed • 2 bath • 1209 ft²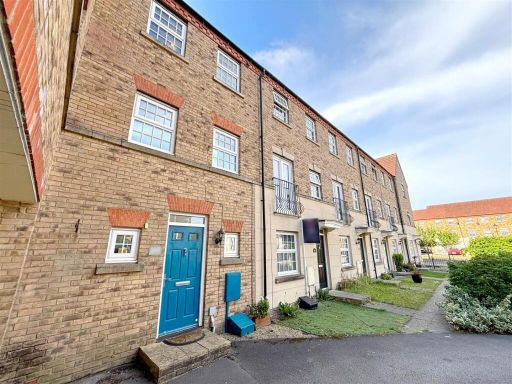 2 bedroom town house for sale in Squirrel Chase, Witham St. Hughs, Lincoln, LN6 — £165,000 • 2 bed • 1 bath • 736 ft²
2 bedroom town house for sale in Squirrel Chase, Witham St. Hughs, Lincoln, LN6 — £165,000 • 2 bed • 1 bath • 736 ft²