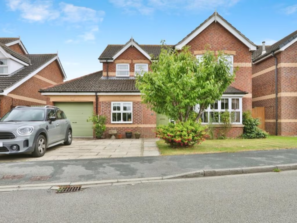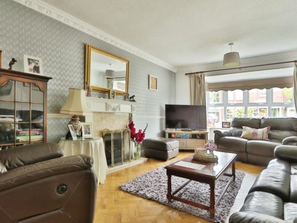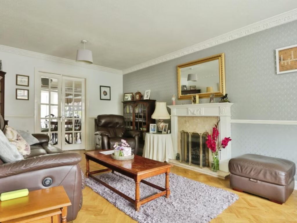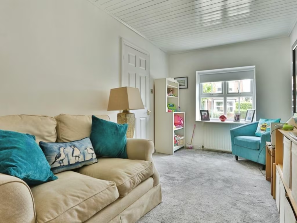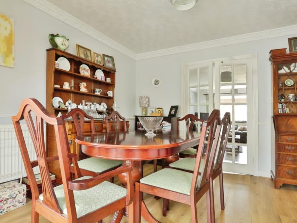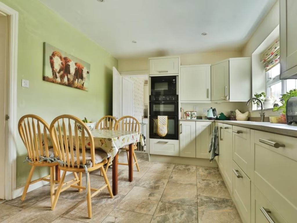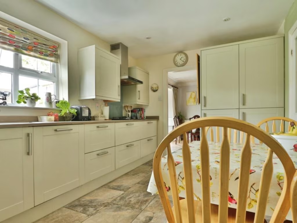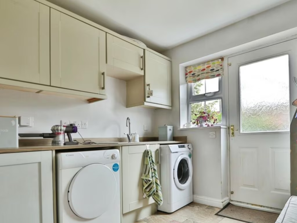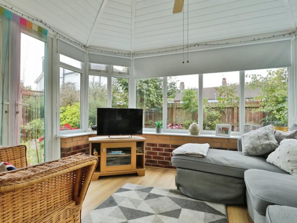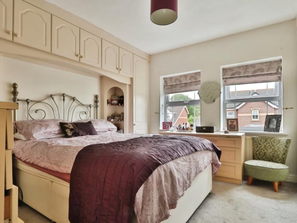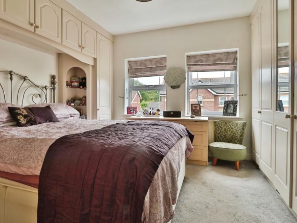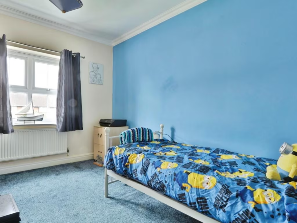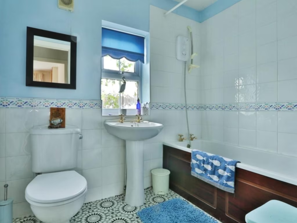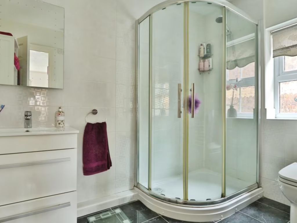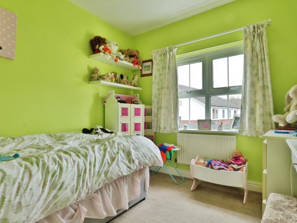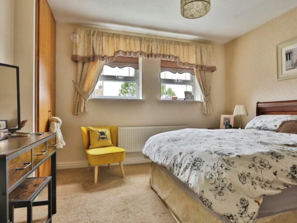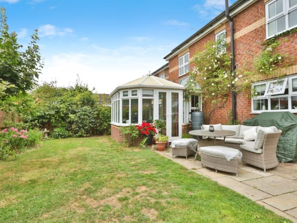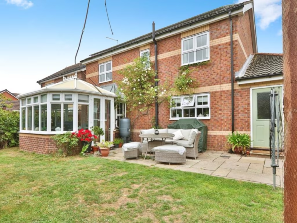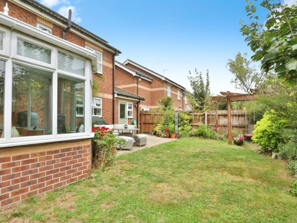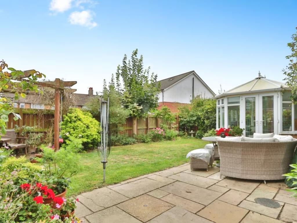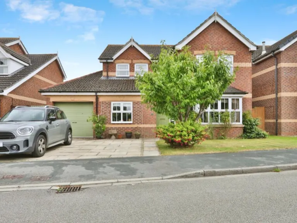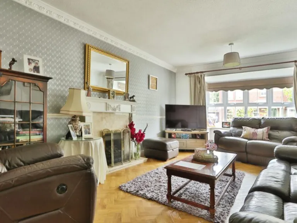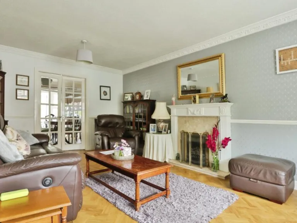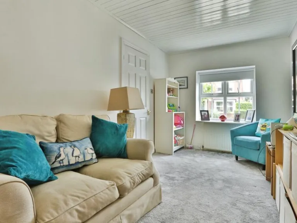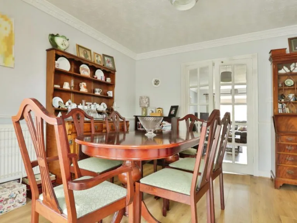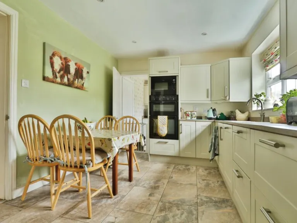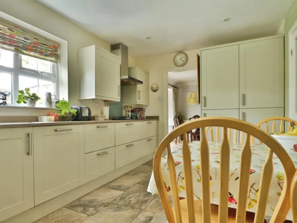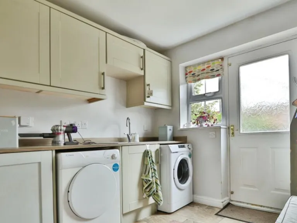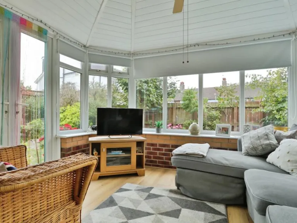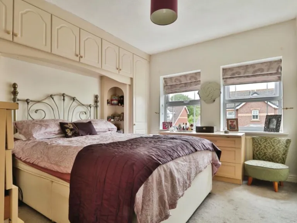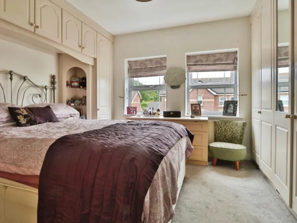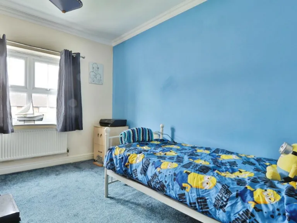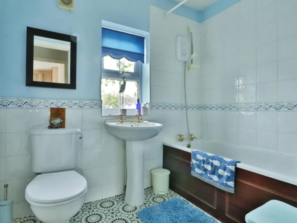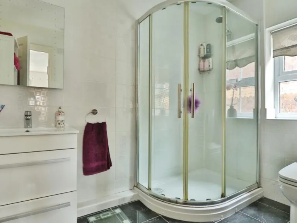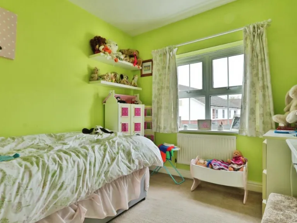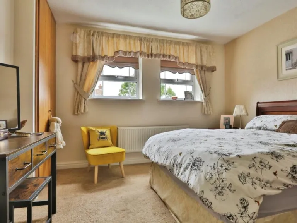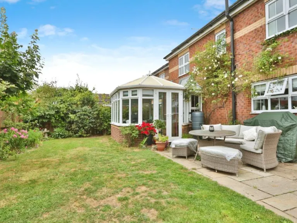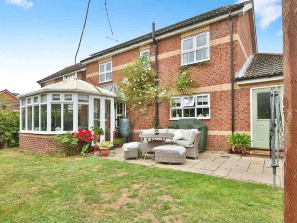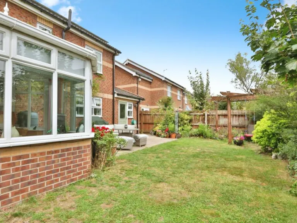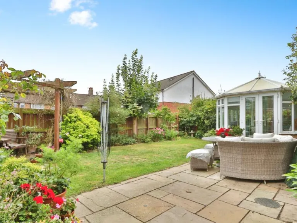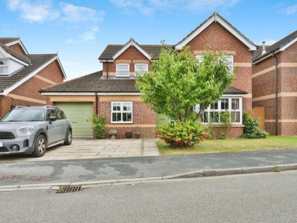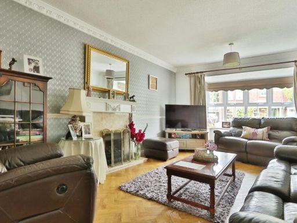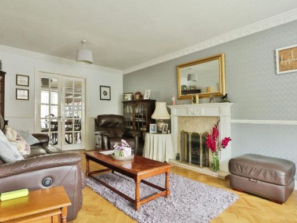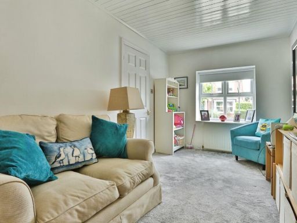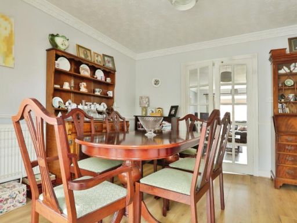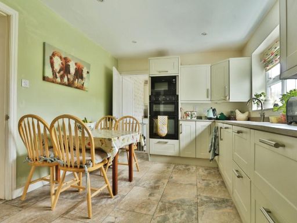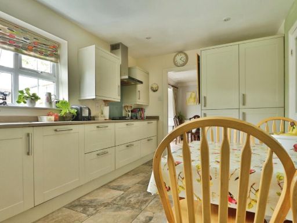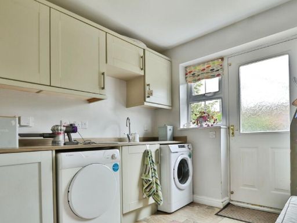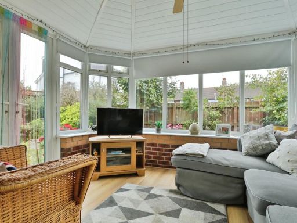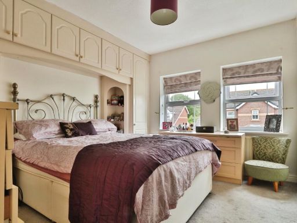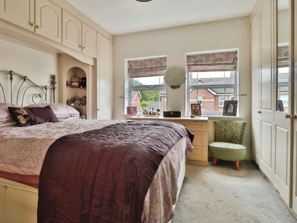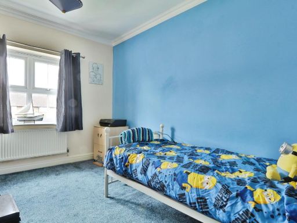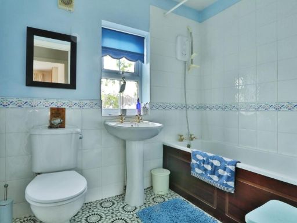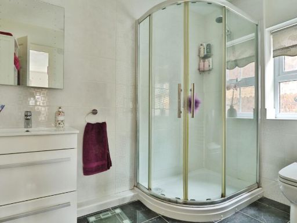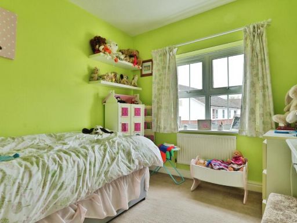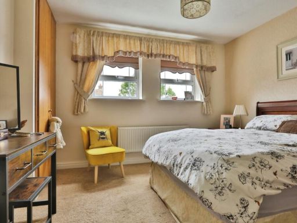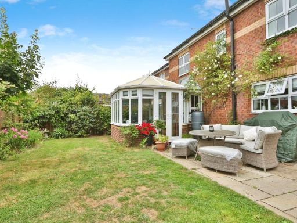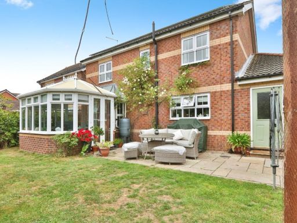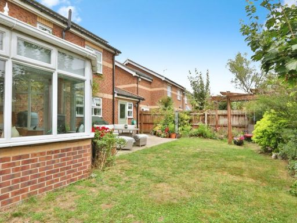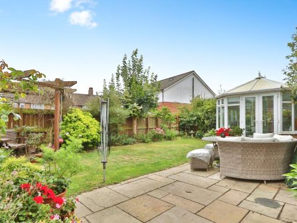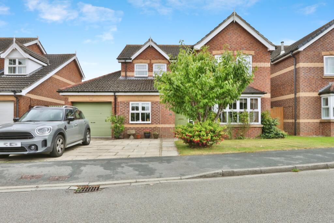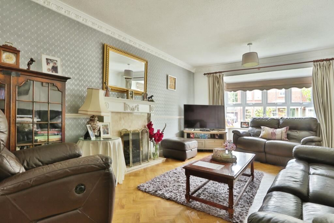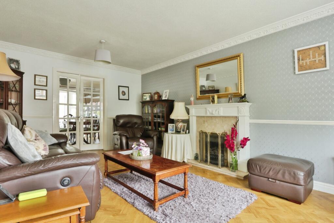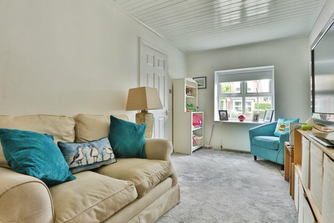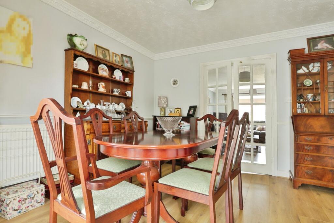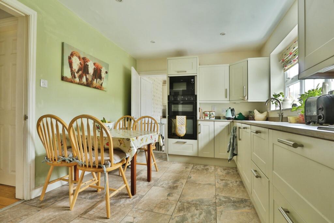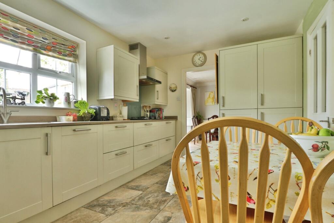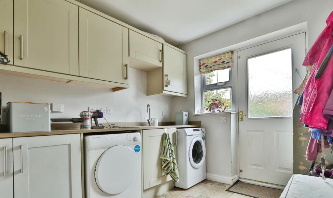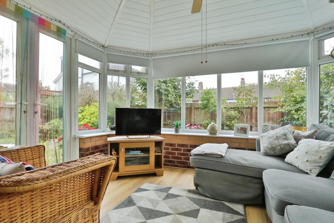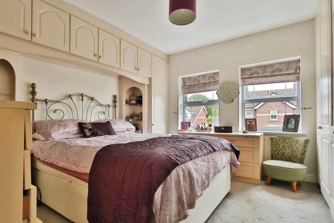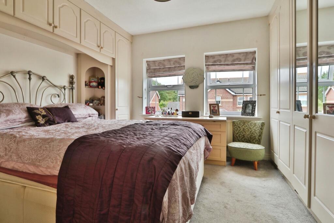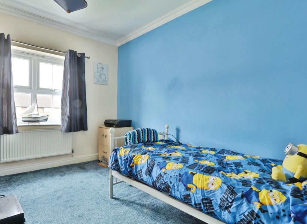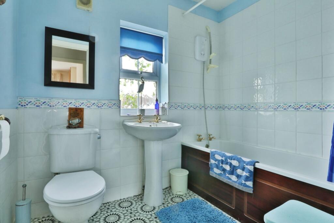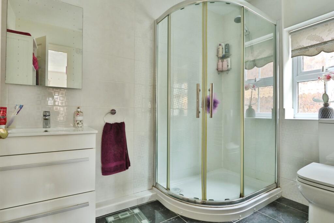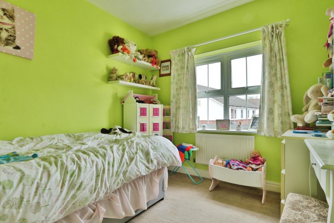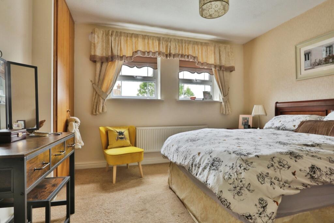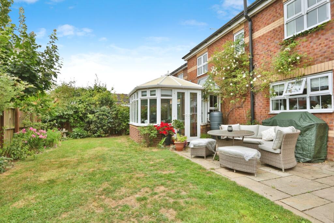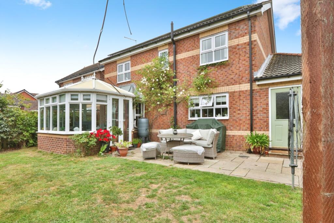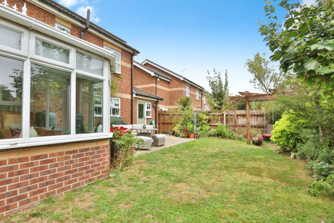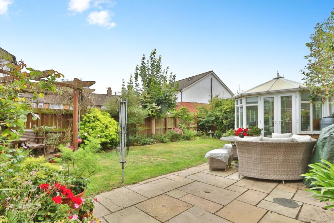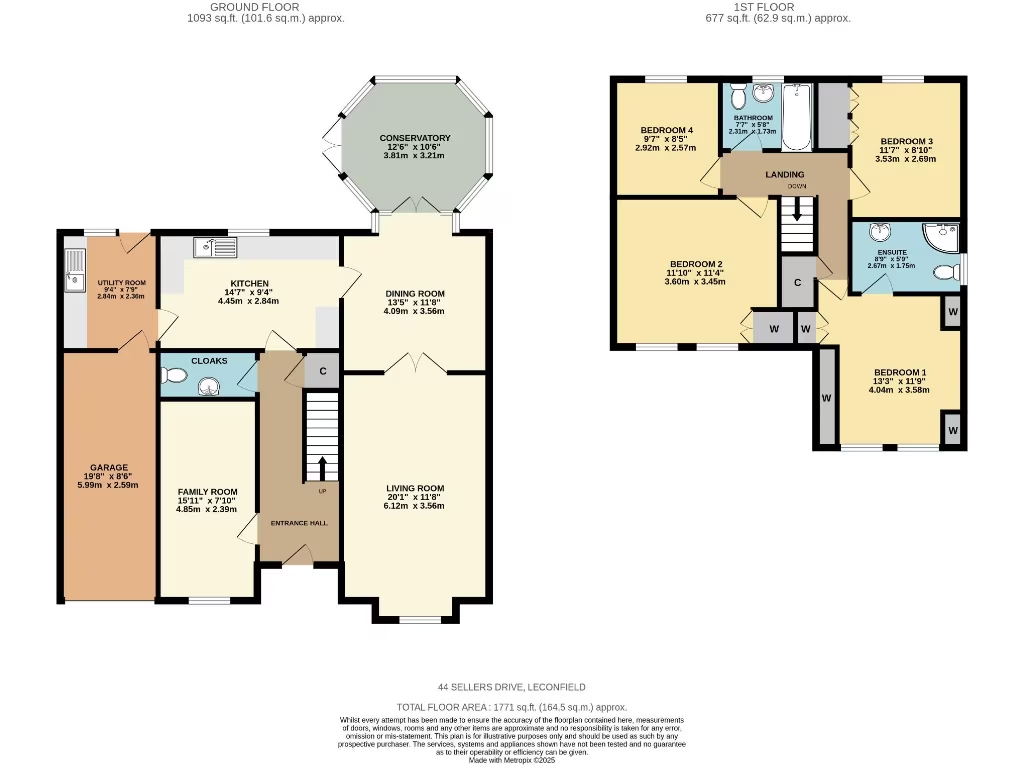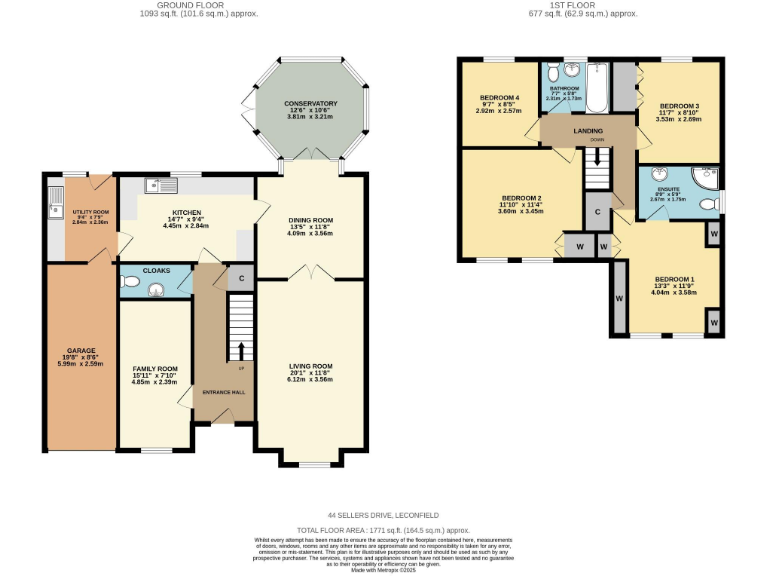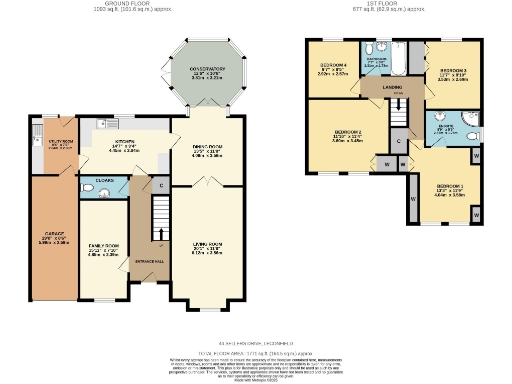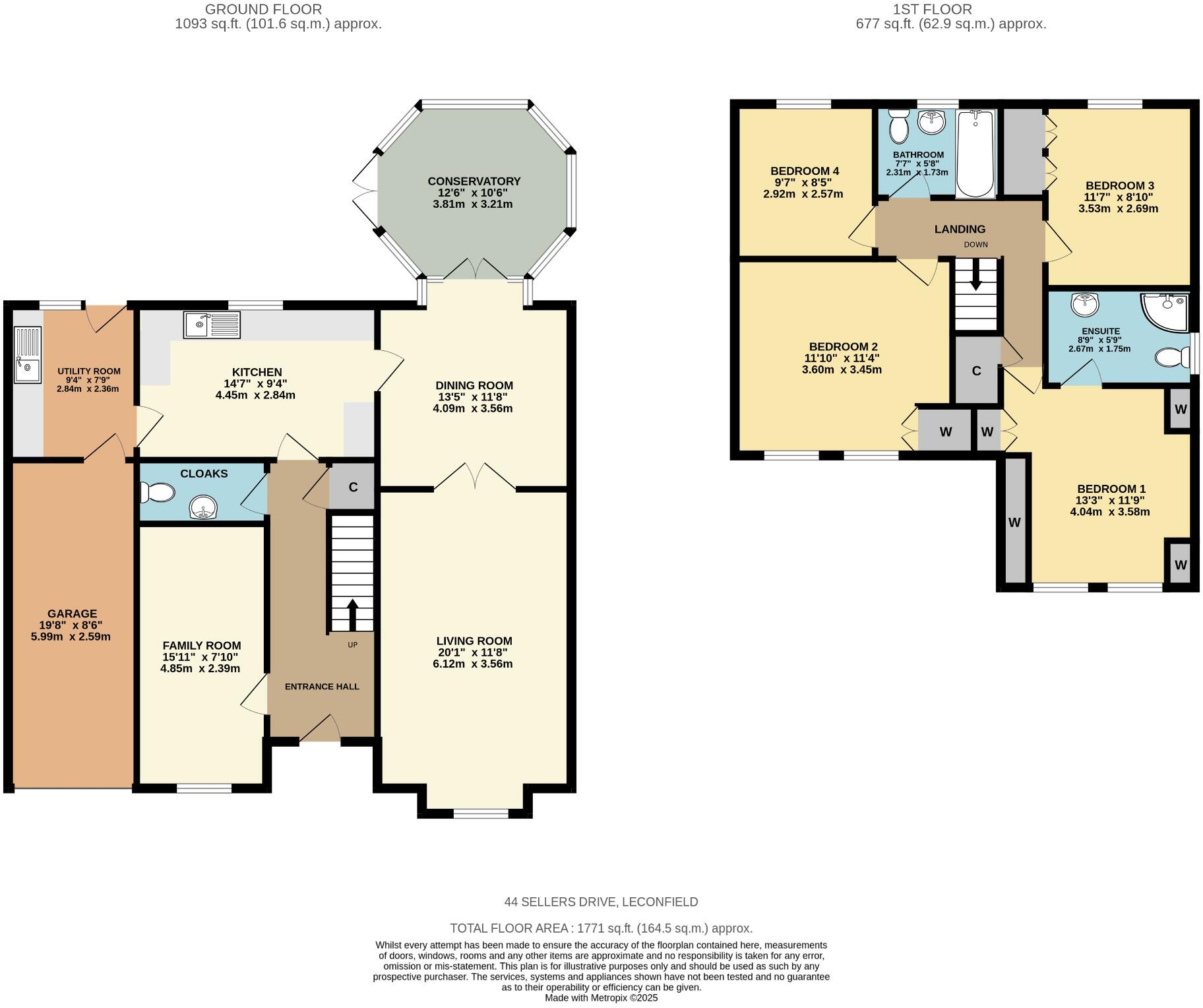Summary - 44 SELLERS DRIVE LECONFIELD BEVERLEY HU17 7NA
4 bed 2 bath Detached
Double-width driveway plus integral single garage and off-street parking
Well-equipped dining kitchen with modern appliances and adjacent utility
Lounge with bay window, separate dining room and conservatory
Ground-floor WC plus family room/playroom for flexible living
Four bedrooms; three with fitted wardrobes, main bedroom with en suite
Established front lawn; rear garden modest/average — view to confirm size
EPC C and Council Tax Band E — running costs above lower bands
No flooding risk; built c.1996–2002, mains gas heating, very low crime
Set on a quiet cul-de-sac in Leconfield, this detached four-bedroom house suits families seeking practical space and commuter convenience. The home offers a well-equipped dining kitchen, utility and integral garage, plus flexible ground-floor rooms including a family/playroom and conservatory. Three bedrooms have fitted wardrobes and the main bedroom benefits from a modernised en suite.
Externally the property stands on an established plot with a double-width driveway and lawned garden. The layout works well for everyday family life and for entertaining, with the lounge’s bay window and adjoining dining room providing a comfortable social hub. Broadband and mobile signals are strong and there is very low local crime.
Buyers should note the property is an average/medium-sized family home rather than a large executive house. EPC C and Council Tax Band E reflect running costs that are above the lowest bands. The rear garden appears modest for the plot; prospective purchasers should view to judge garden size and room proportions in person.
Built around the turn of the century, the house benefits from mains gas central heating, double glazing and cavity wall insulation (assumed). There is clear scope to personalise and update to taste, making this a practical family home with reasonable potential to add value.
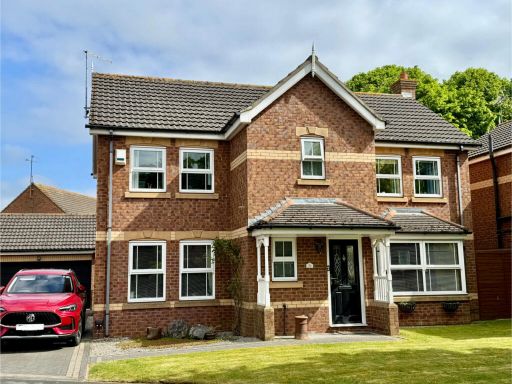 4 bedroom detached house for sale in Sellers Drive, Leconfield, HU17 7NA, HU17 — £420,000 • 4 bed • 2 bath • 1500 ft²
4 bedroom detached house for sale in Sellers Drive, Leconfield, HU17 7NA, HU17 — £420,000 • 4 bed • 2 bath • 1500 ft²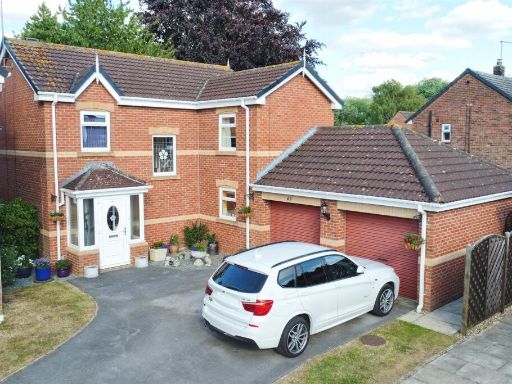 4 bedroom detached house for sale in Sellers Drive, Leconfield, HU17 — £380,000 • 4 bed • 2 bath • 1378 ft²
4 bedroom detached house for sale in Sellers Drive, Leconfield, HU17 — £380,000 • 4 bed • 2 bath • 1378 ft²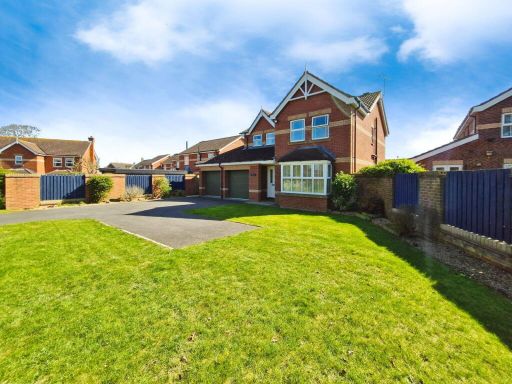 4 bedroom detached house for sale in Arram Road, Leconfield, Beverley, HU17 7NP, HU17 — £360,000 • 4 bed • 2 bath • 1719 ft²
4 bedroom detached house for sale in Arram Road, Leconfield, Beverley, HU17 7NP, HU17 — £360,000 • 4 bed • 2 bath • 1719 ft²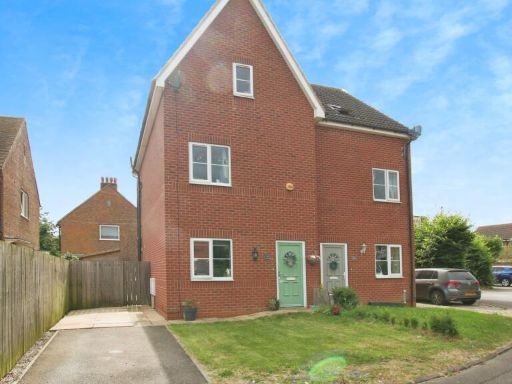 4 bedroom semi-detached house for sale in Carnaby Close, Leconfield, Beverley, HU17 7LA, HU17 — £190,000 • 4 bed • 2 bath • 1077 ft²
4 bedroom semi-detached house for sale in Carnaby Close, Leconfield, Beverley, HU17 7LA, HU17 — £190,000 • 4 bed • 2 bath • 1077 ft²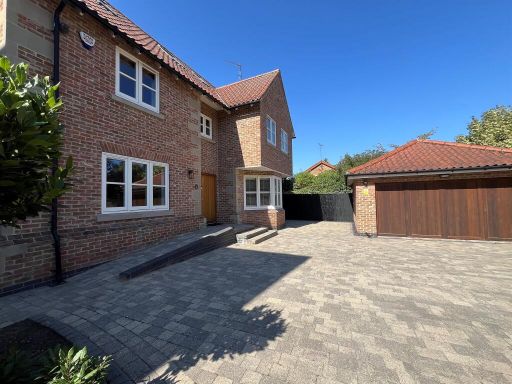 5 bedroom detached house for sale in Mere Glen, Leconfield, Beverley, HU17 — £700,000 • 5 bed • 3 bath • 2498 ft²
5 bedroom detached house for sale in Mere Glen, Leconfield, Beverley, HU17 — £700,000 • 5 bed • 3 bath • 2498 ft²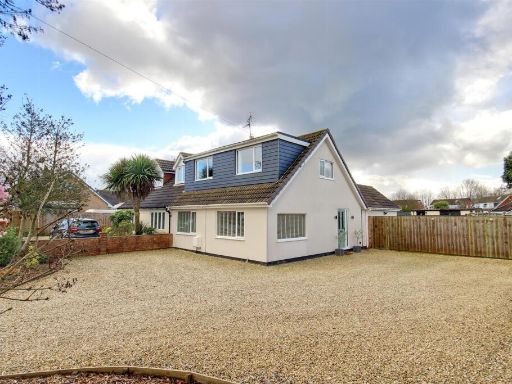 4 bedroom semi-detached house for sale in Old Road, Leconfield, Beverley, HU17 — £289,950 • 4 bed • 2 bath • 1069 ft²
4 bedroom semi-detached house for sale in Old Road, Leconfield, Beverley, HU17 — £289,950 • 4 bed • 2 bath • 1069 ft²