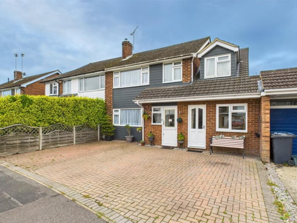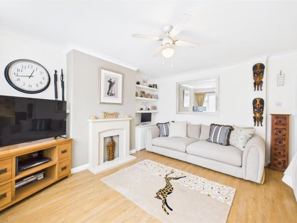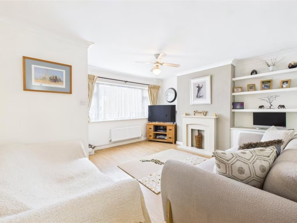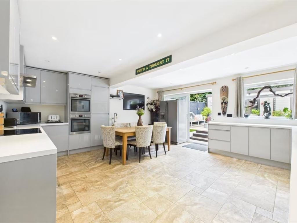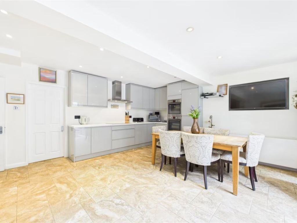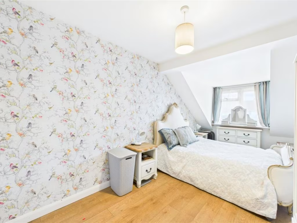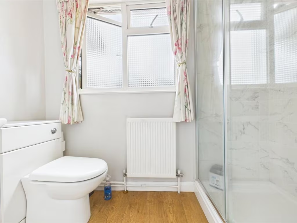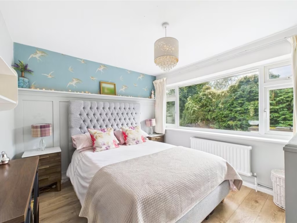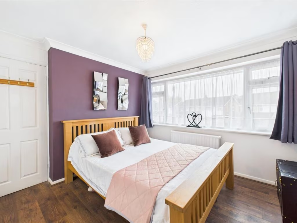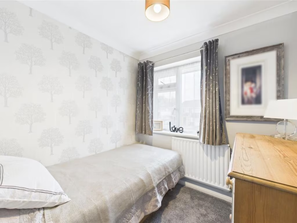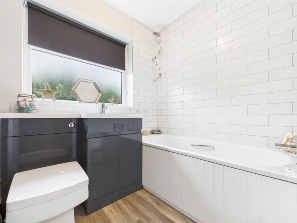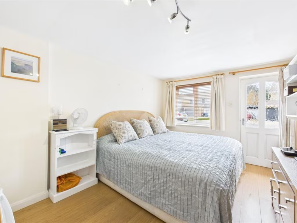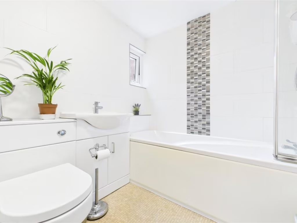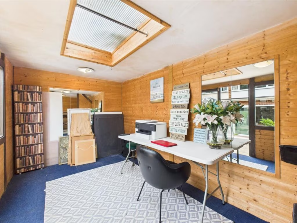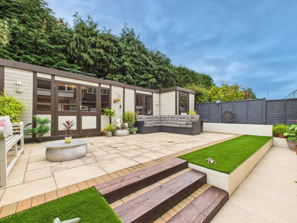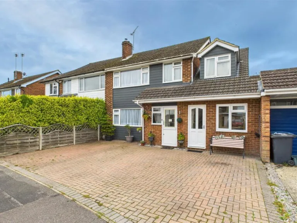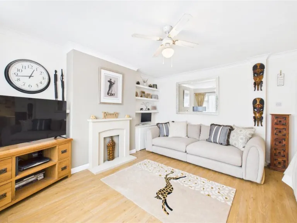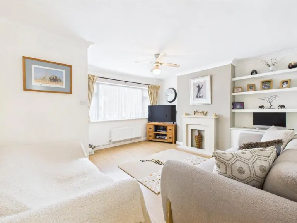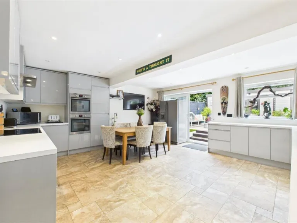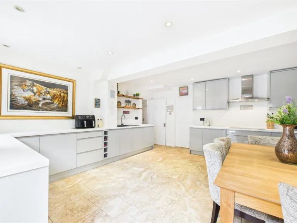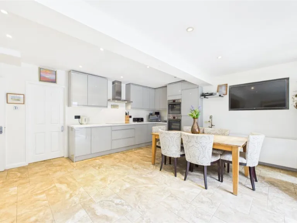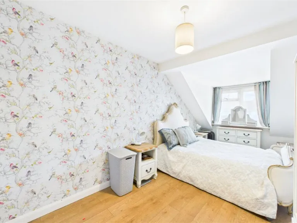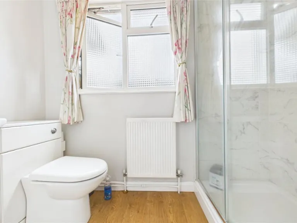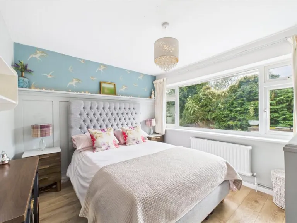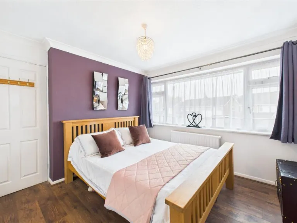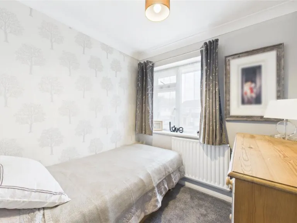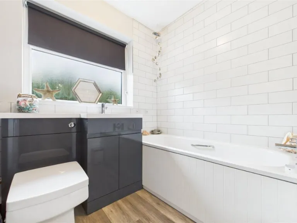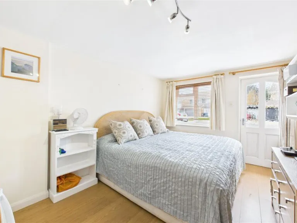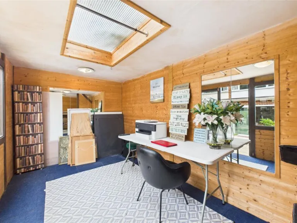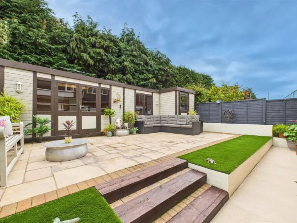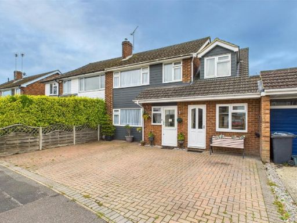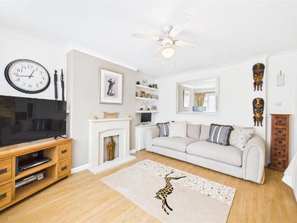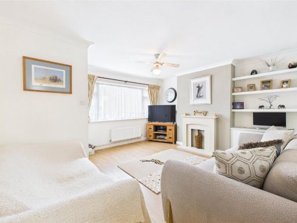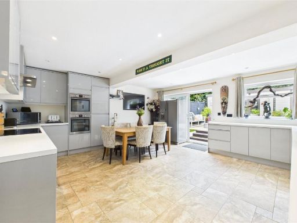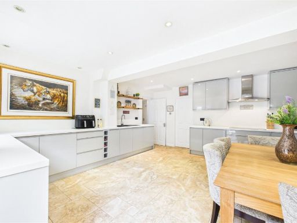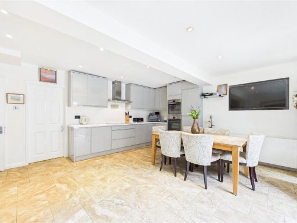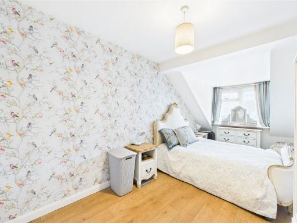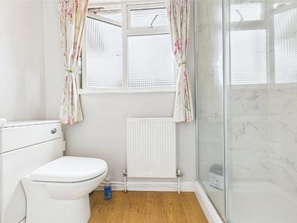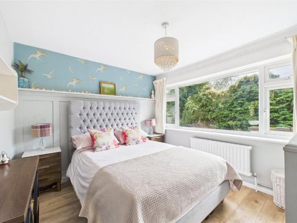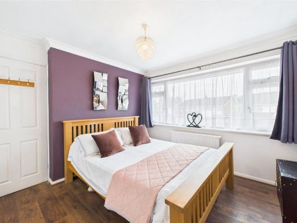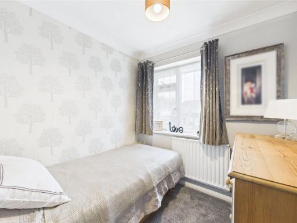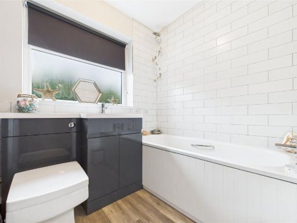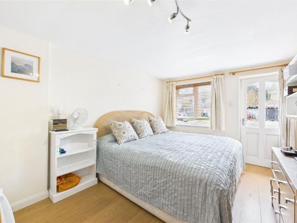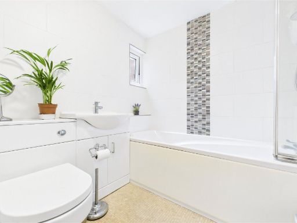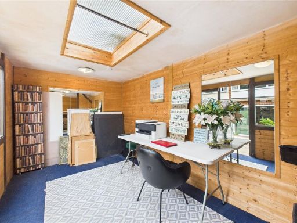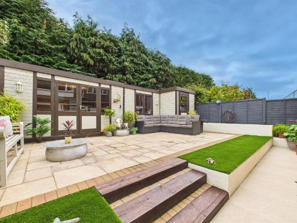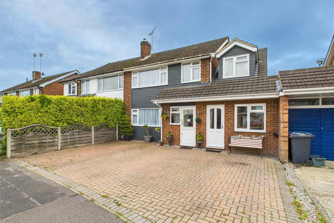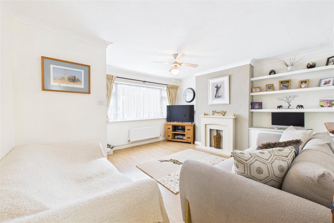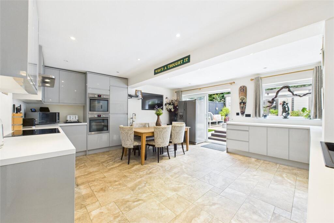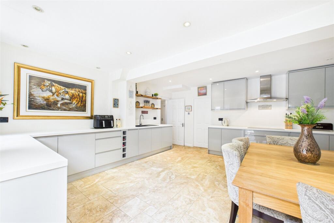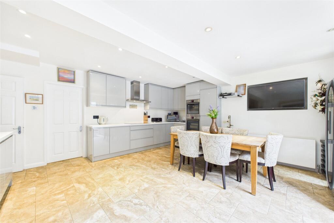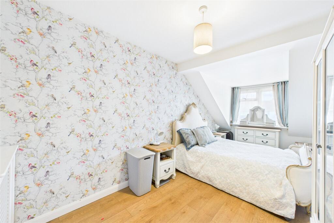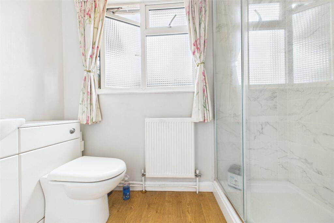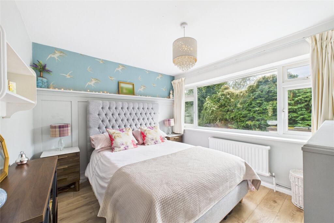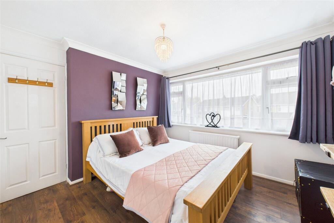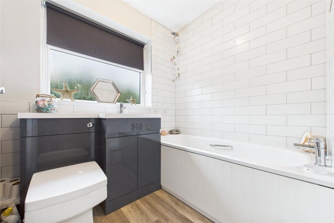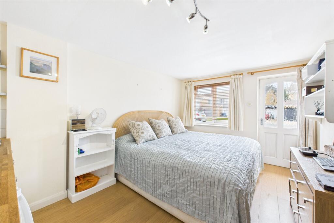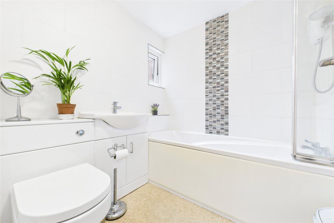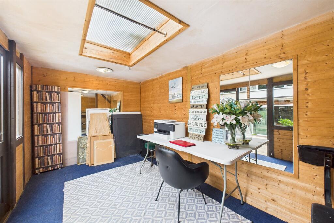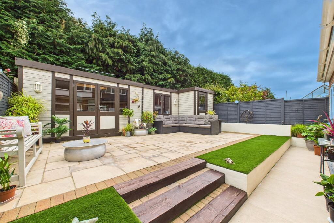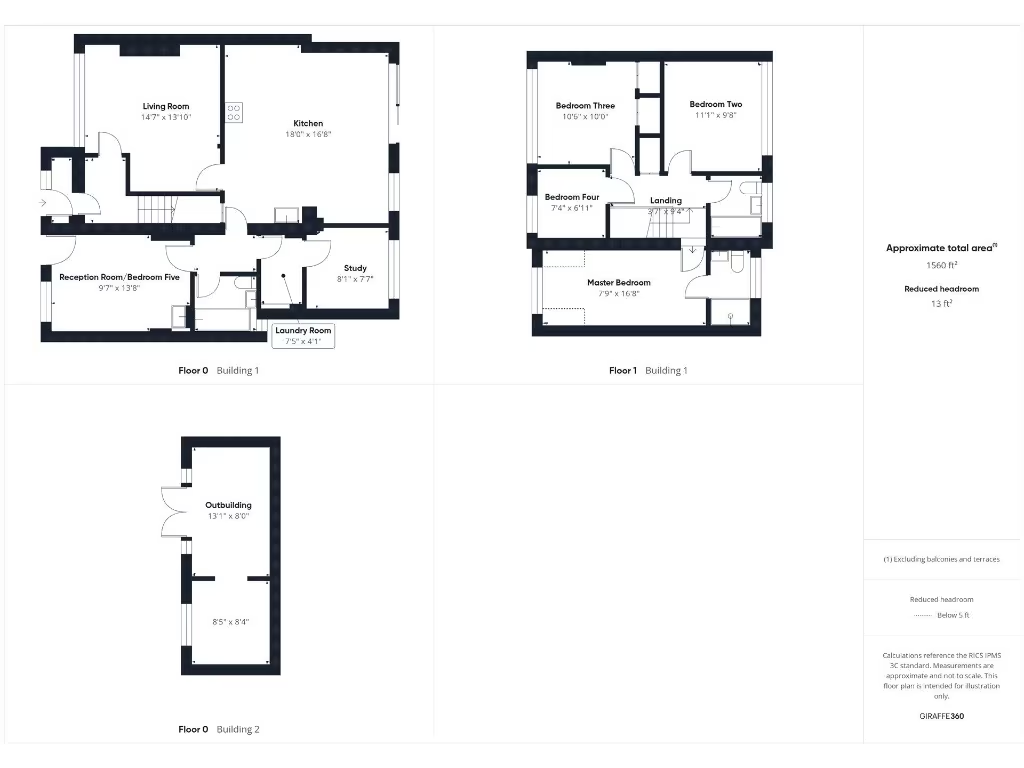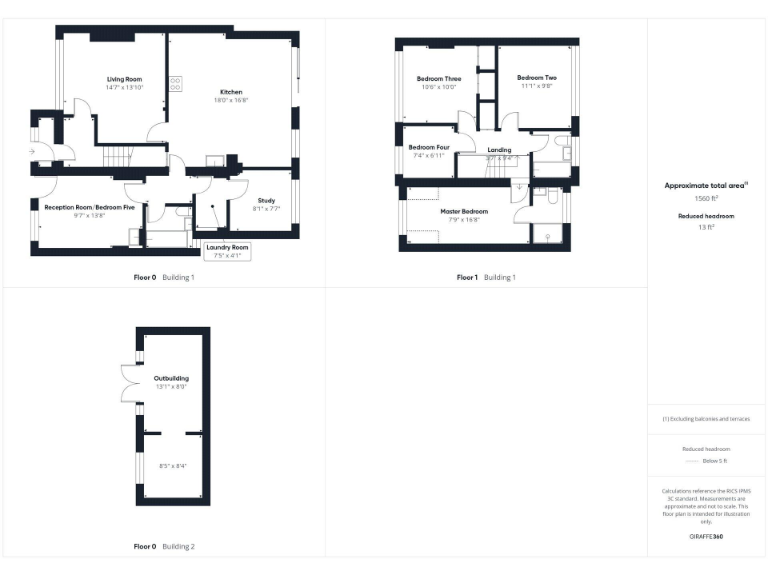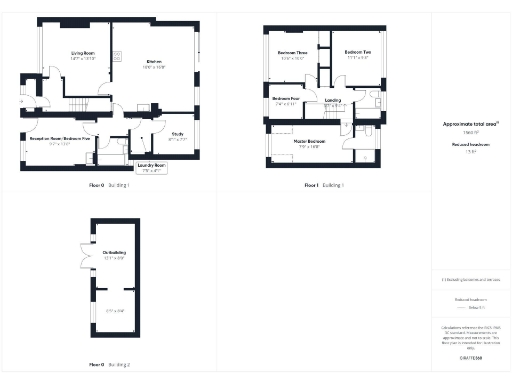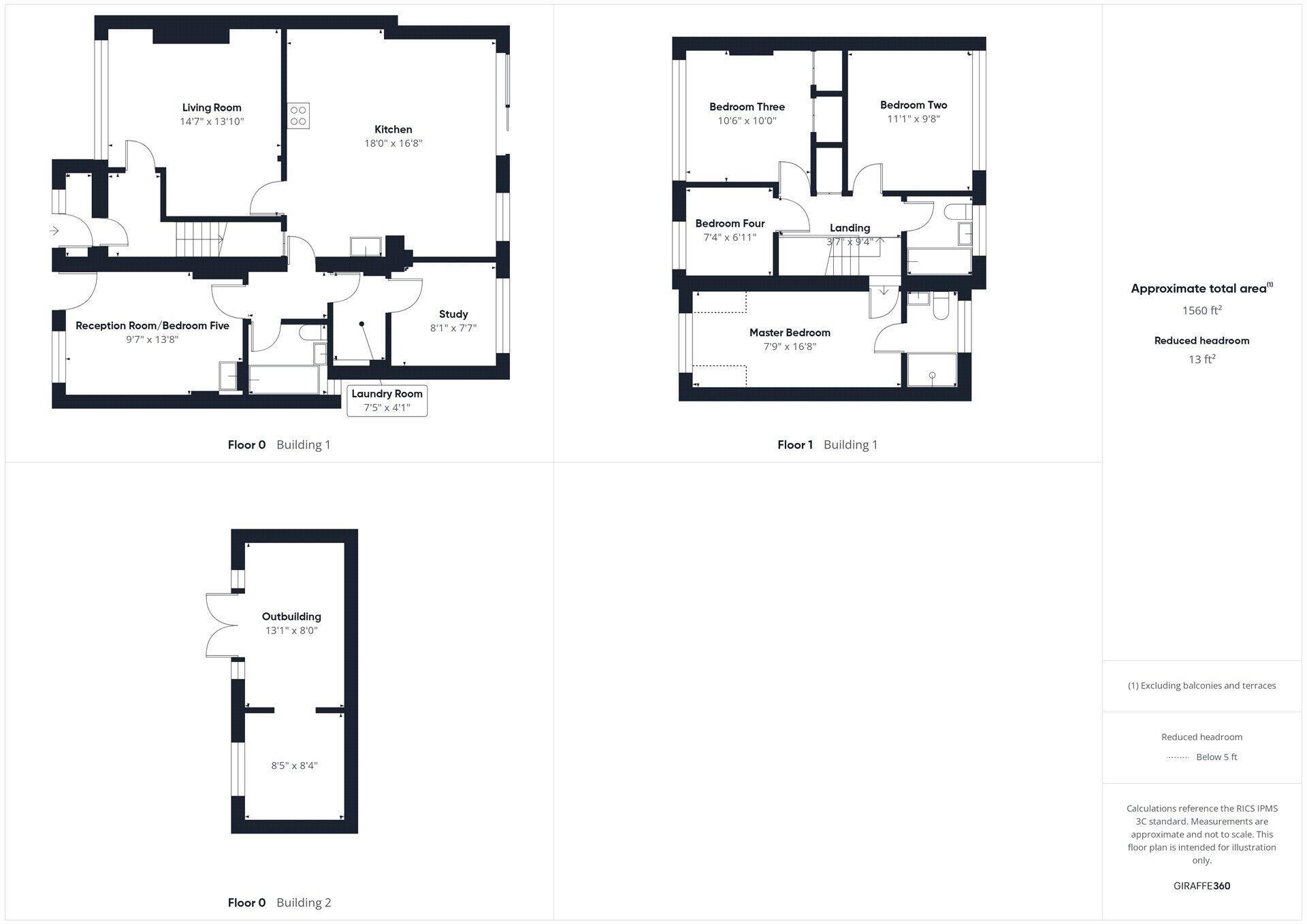Summary - 4 IVES CLOSE YATELEY GU46 7RD
5 bed 3 bath Semi-Detached
Spacious five-bedroom house near top schools and green spaces.
- Extended five-bedroom semi-detached home, approx 1,560 sq ft
- Large re-fitted open-plan kitchen and dining space
- Master bedroom with en-suite plus two further bathrooms
- Driveway parking for three+ cars; converted garage offers annexe potential STPP
- Freehold, EPC C; may need efficiency upgrades
- Cavity walls assume no insulation; double glazing install date unknown
- Decent-sized rear garden, typical suburban plot
- Fast broadband, excellent mobile signal, very low crime
This extended five-bedroom semi-detached house in Ives Close is arranged for flexible modern family living. A large re-fitted open-plan kitchen and dining area forms the heart of the home, complemented by a front living room with feature fireplace, a ground-floor bedroom or reception room and a separate study. The converted garage offers scope for an annexe subject to planning, useful for guests or multi-generational living.
The first floor includes a generous master suite with en-suite plus three further good-sized bedrooms and a contemporary family bathroom. Practical details include driveway parking for multiple cars, a utility room and an approximate 1,560 sq ft internal area laid out across well-proportioned rooms. The property is freehold, sits on a decent plot and benefits from fast broadband, excellent mobile signal and very low local crime.
Buyers should note the house was constructed in the late 1960s–1970s and the cavity walls are assumed to lack insulation; double glazing install date is unknown and the EPC is C. These points mean further insulation or efficiency upgrades may be desirable. The rear garden is a typical suburban size rather than a large estate garden, and any annexe use would require the necessary permissions.
Set on a quiet road close to well-regarded primary and secondary schools, local shops and green spaces, this home will suit families seeking ready-to-live-in accommodation with sensible scope for further improvement and flexible living arrangements.
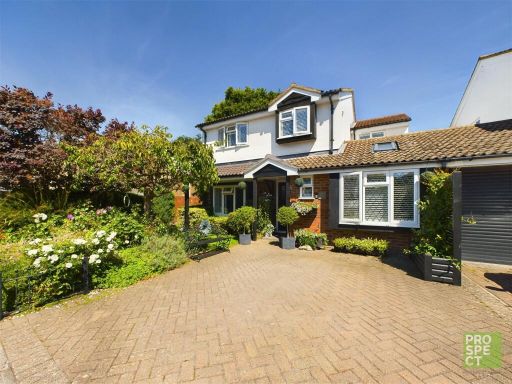 4 bedroom link detached house for sale in Dickens Way, Yateley, Hampshire, GU46 — £650,000 • 4 bed • 2 bath • 1600 ft²
4 bedroom link detached house for sale in Dickens Way, Yateley, Hampshire, GU46 — £650,000 • 4 bed • 2 bath • 1600 ft²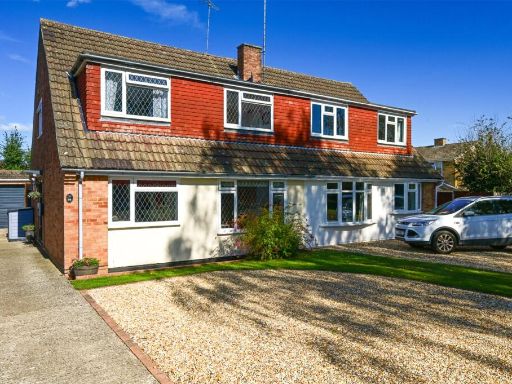 4 bedroom semi-detached house for sale in Michaelmas Close, Yateley, Hampshire, GU46 — £485,000 • 4 bed • 1 bath • 1173 ft²
4 bedroom semi-detached house for sale in Michaelmas Close, Yateley, Hampshire, GU46 — £485,000 • 4 bed • 1 bath • 1173 ft²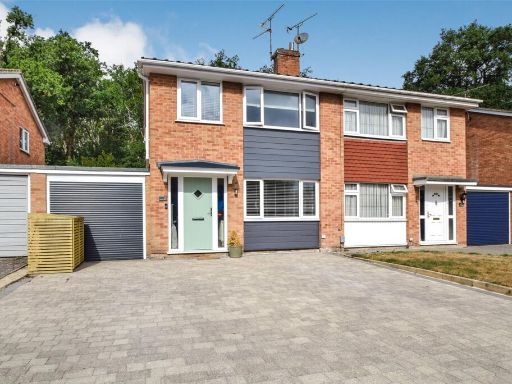 3 bedroom semi-detached house for sale in Greenleas Close, Yateley, Hampshire, GU46 — £440,000 • 3 bed • 1 bath • 912 ft²
3 bedroom semi-detached house for sale in Greenleas Close, Yateley, Hampshire, GU46 — £440,000 • 3 bed • 1 bath • 912 ft²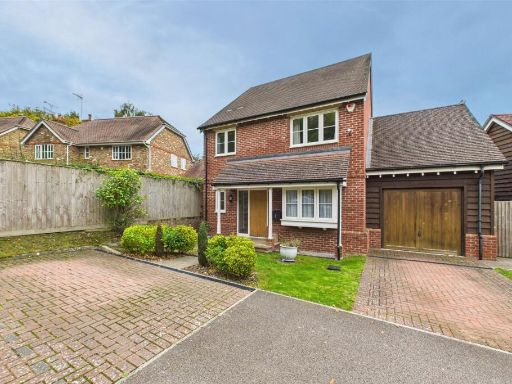 4 bedroom detached house for sale in Monteagle Gardens, Yateley, Hampshire, GU46 — £650,000 • 4 bed • 2 bath • 919 ft²
4 bedroom detached house for sale in Monteagle Gardens, Yateley, Hampshire, GU46 — £650,000 • 4 bed • 2 bath • 919 ft²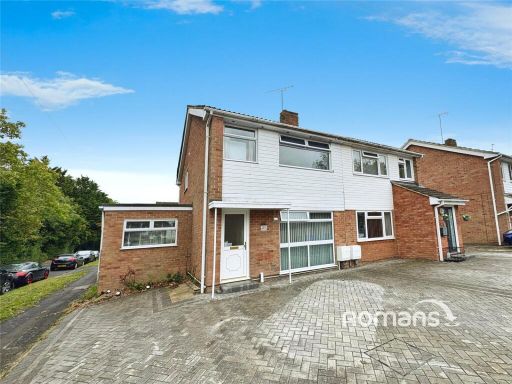 3 bedroom semi-detached house for sale in Maple Gardens, Yateley, Hampshire, GU46 — £400,000 • 3 bed • 1 bath • 924 ft²
3 bedroom semi-detached house for sale in Maple Gardens, Yateley, Hampshire, GU46 — £400,000 • 3 bed • 1 bath • 924 ft²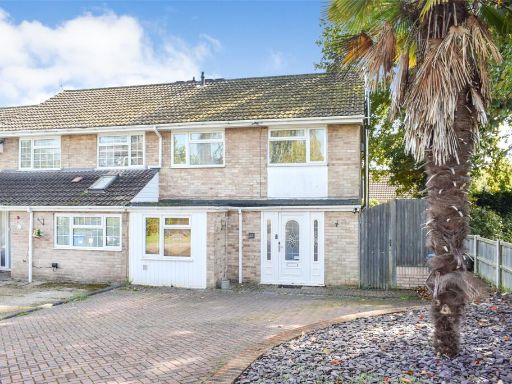 4 bedroom end of terrace house for sale in Whitley Road, Yateley, Hampshire, GU46 — £475,000 • 4 bed • 1 bath • 1084 ft²
4 bedroom end of terrace house for sale in Whitley Road, Yateley, Hampshire, GU46 — £475,000 • 4 bed • 1 bath • 1084 ft²