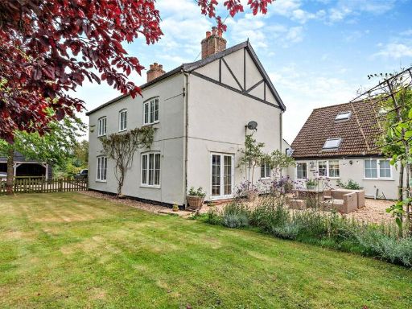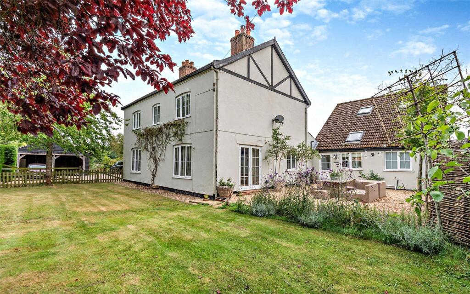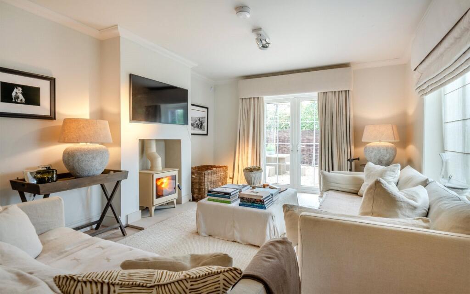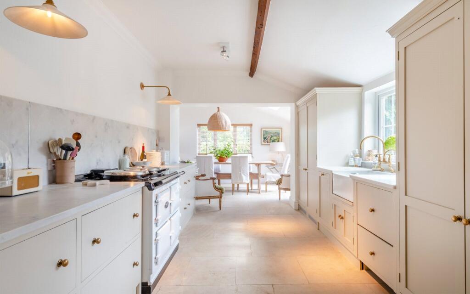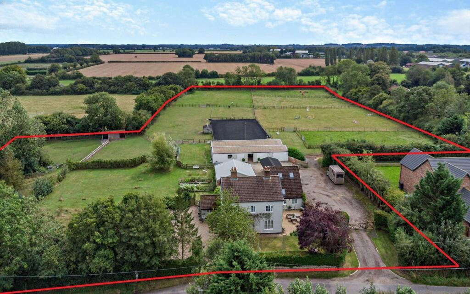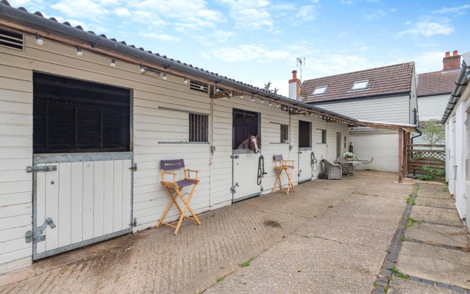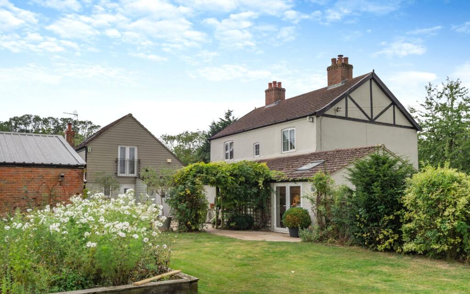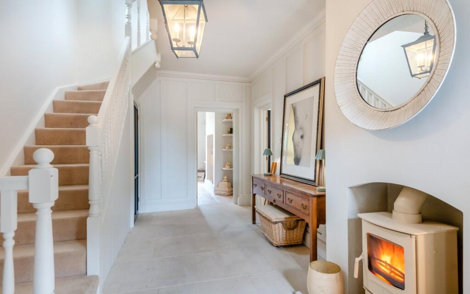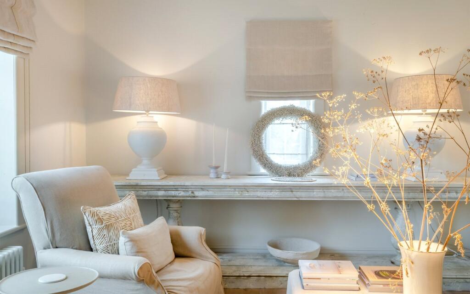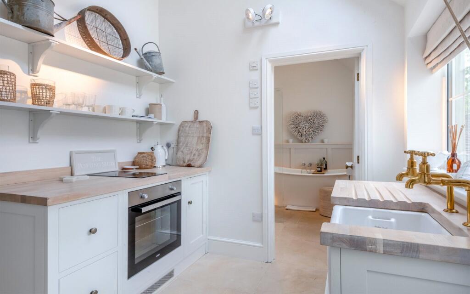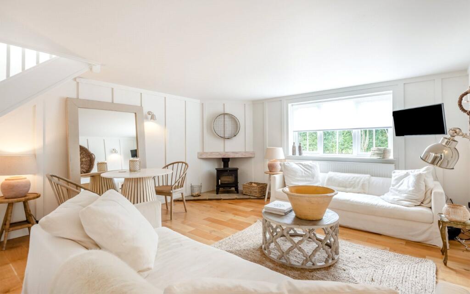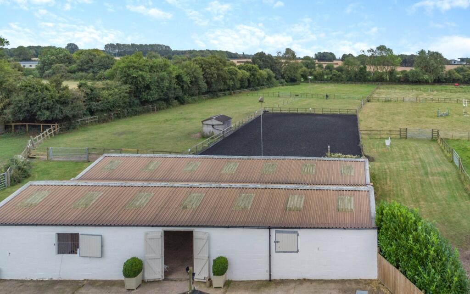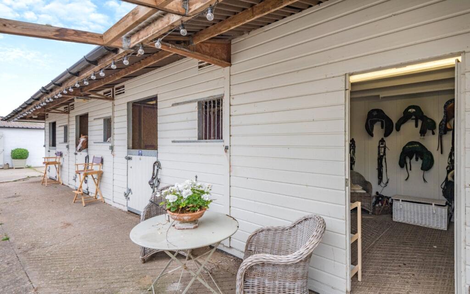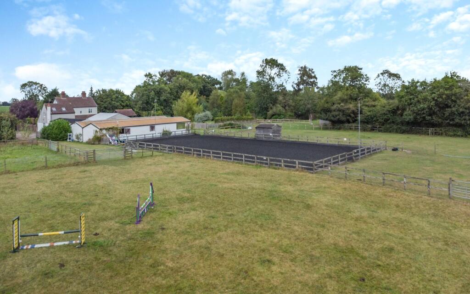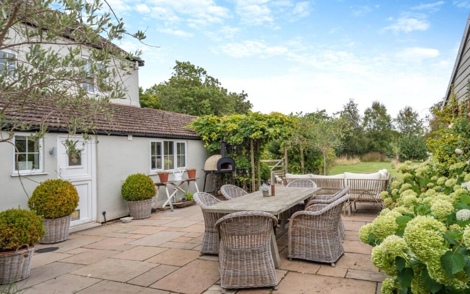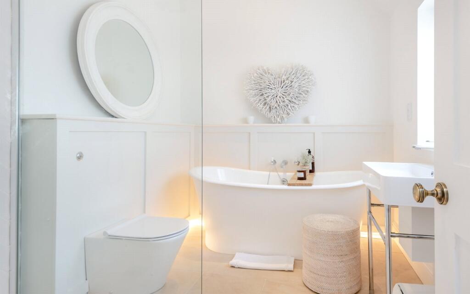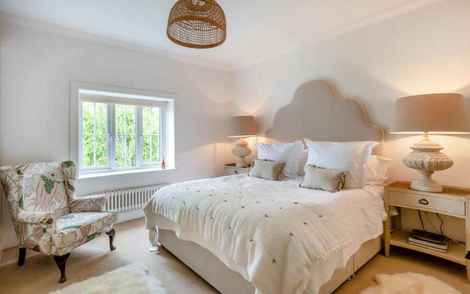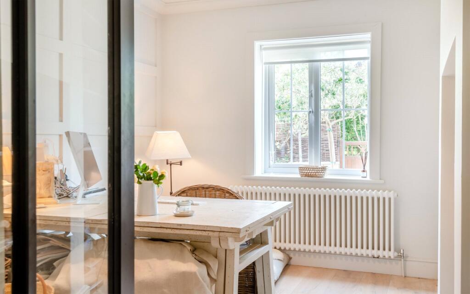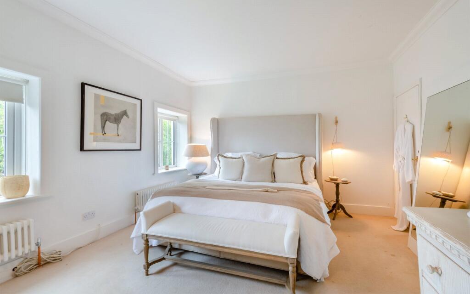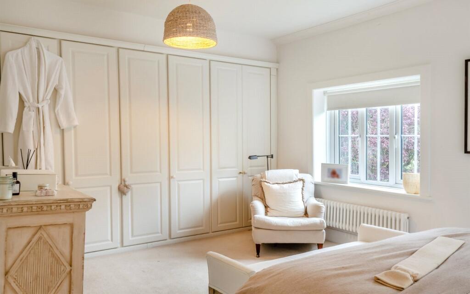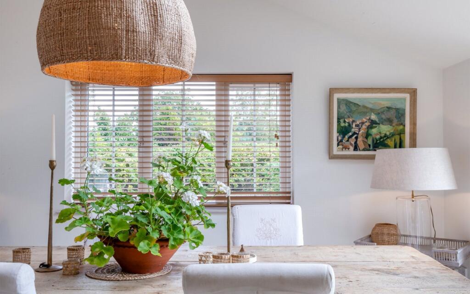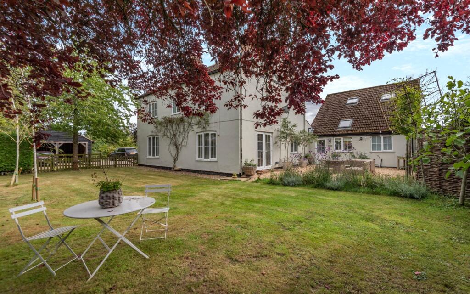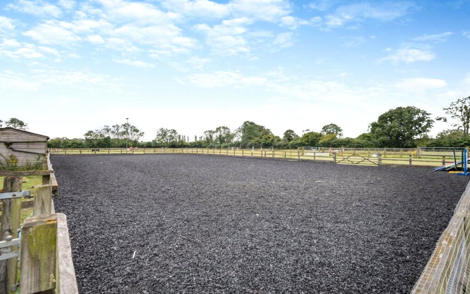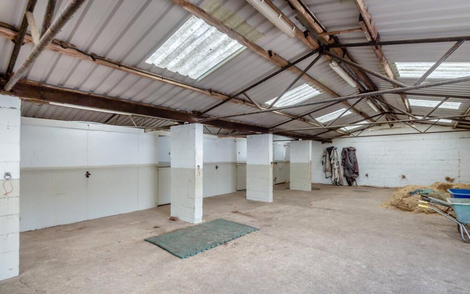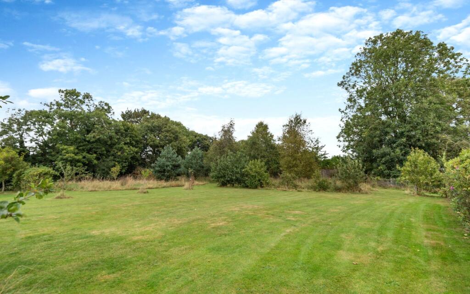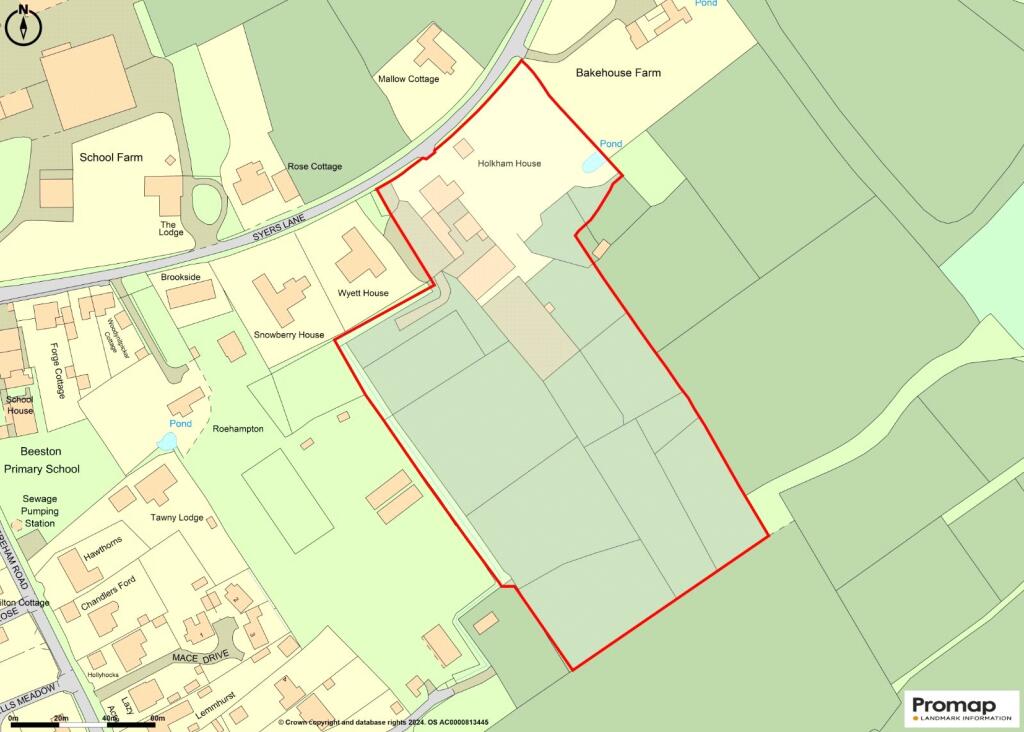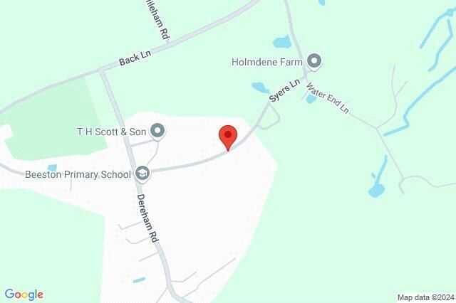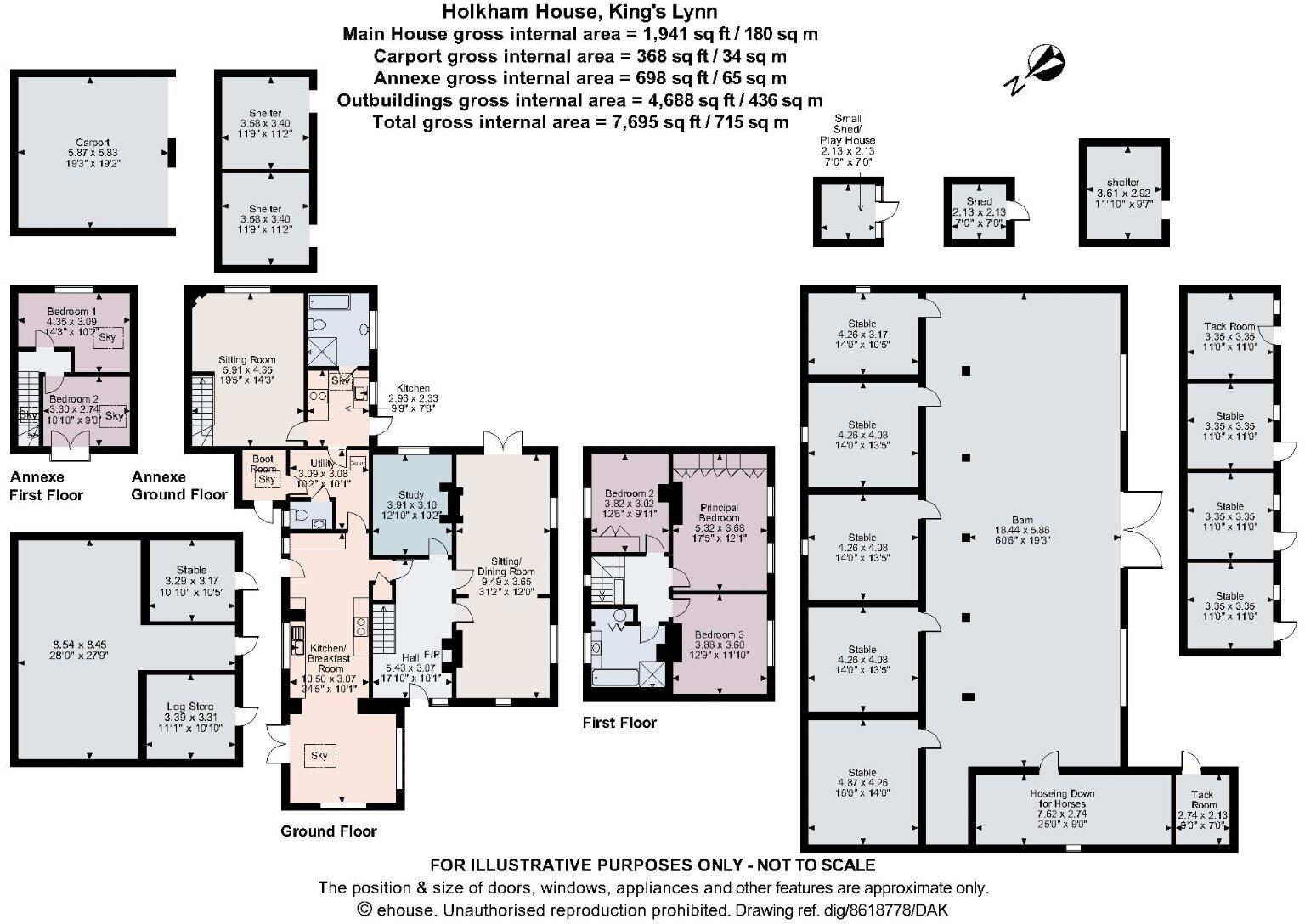Summary - Holkham House, Syers Lane, Beeston PE32 2NJ
5 bed 2 bath Equestrian Facility
Versatile equestrian lifestyle with annexe income and plenty of outdoor space.
- About 5.44 acres including paddocks and all‑weather manège with lighting
- Main house with bespoke granite kitchen and three large double bedrooms
- Self‑contained two‑bed annexe currently used as income Airbnb
- Extensive outbuildings: loose boxes, large barn, horse wash and storage
- Separate parking/turning areas and double car port for trailers
- Oil central heating, private drainage, EPC rating E (energy improvements possible)
- Slow broadband and average mobile signal; consider for remote working
- Council Tax Band F; solid brick walls assumed uninsulated in places
Holkham House is a stylish Tudor‑style farmhouse arranged over 2,639 sq ft, set within about 5.44 acres. The principal house has been thoughtfully improved with a bespoke granite kitchen, spacious living room with wood burner, panelled study, and three generous double bedrooms with period fireplaces. A self‑contained annexe/holiday cottage (two bedrooms) is presented to the same standard and currently provides income or can be incorporated into the main house.
The equestrian buildings are a significant asset: loose boxes, a substantial barn with versatile storage, a courtyard separating house and stables, field shelters and an all‑weather manège with lighting. The layout suits private equestrian use, small commercial livery, or adaptation to other uses (subject to planning). There is ample parking, a double car port and separate access suitable for horseboxes.
Gardens and grounds offer multiple well‑designed outdoor areas and established planting, with paddocks divided by post‑and‑rail fencing and mown paths through wildflower areas. Practical details: oil‑fired heating with boiler and radiators, mains water and electricity, private drainage, double glazing installed post‑2002, EPC rating E and council tax band F. Broadband speeds are slow and mobile signal is average — important for home working or holiday letting planning.
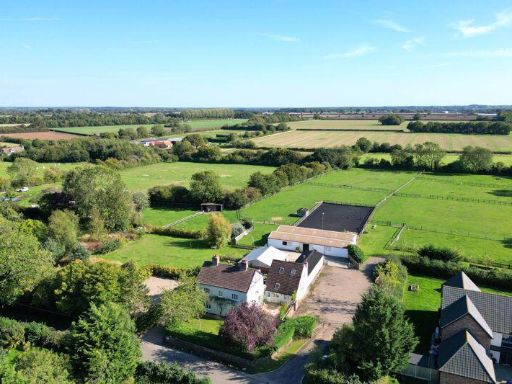 5 bedroom detached house for sale in Mid Norfolk, PE32 — £1,100,000 • 5 bed • 2 bath • 2616 ft²
5 bedroom detached house for sale in Mid Norfolk, PE32 — £1,100,000 • 5 bed • 2 bath • 2616 ft²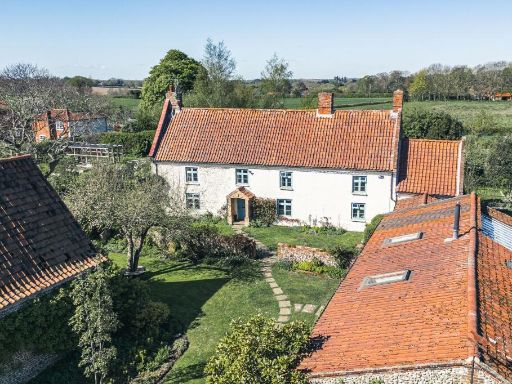 5 bedroom detached house for sale in Luxury Country Living in Hindringham, NR21 — £1,650,000 • 5 bed • 3 bath • 3455 ft²
5 bedroom detached house for sale in Luxury Country Living in Hindringham, NR21 — £1,650,000 • 5 bed • 3 bath • 3455 ft²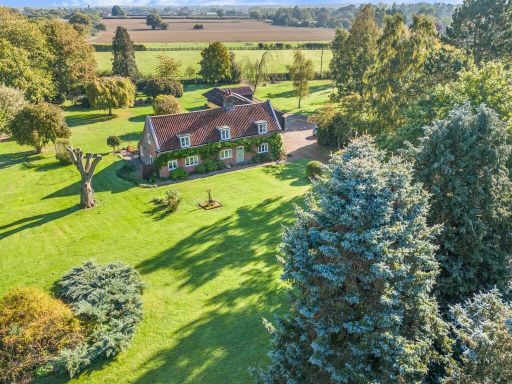 3 bedroom detached house for sale in Whissonsett Road, Stanfield, Dereham, NR20 — £850,000 • 3 bed • 2 bath • 3066 ft²
3 bedroom detached house for sale in Whissonsett Road, Stanfield, Dereham, NR20 — £850,000 • 3 bed • 2 bath • 3066 ft²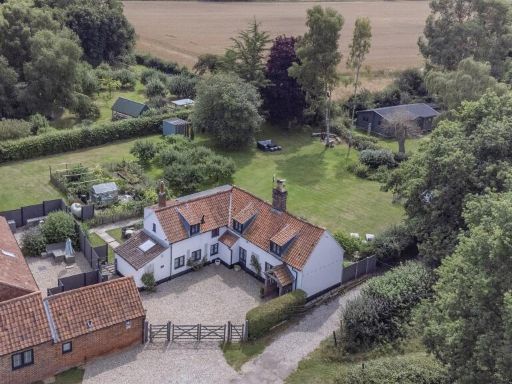 7 bedroom detached house for sale in Fakenham Road, Stibbard, Fakenham, NR21 — £1,000,000 • 7 bed • 4 bath • 2279 ft²
7 bedroom detached house for sale in Fakenham Road, Stibbard, Fakenham, NR21 — £1,000,000 • 7 bed • 4 bath • 2279 ft²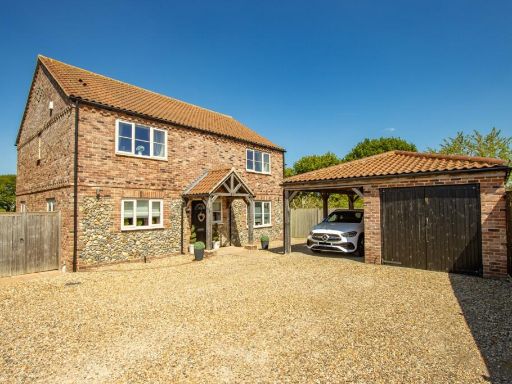 4 bedroom detached house for sale in Old Forge Yard, The Street, Beeston, PE32 — £675,000 • 4 bed • 2 bath • 1727 ft²
4 bedroom detached house for sale in Old Forge Yard, The Street, Beeston, PE32 — £675,000 • 4 bed • 2 bath • 1727 ft²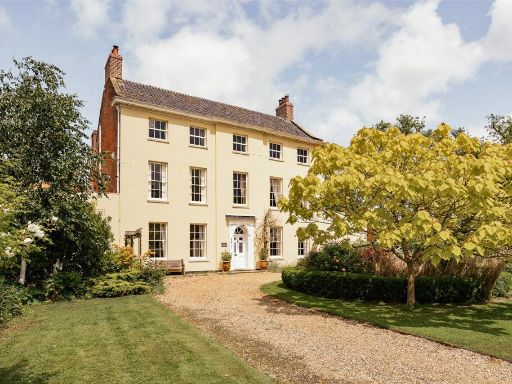 6 bedroom link detached house for sale in Beeston, King's Lynn, Norfolk, PE32 — £1,200,000 • 6 bed • 3 bath • 3593 ft²
6 bedroom link detached house for sale in Beeston, King's Lynn, Norfolk, PE32 — £1,200,000 • 6 bed • 3 bath • 3593 ft²



















































