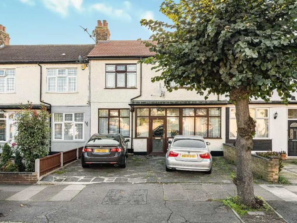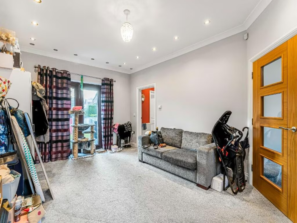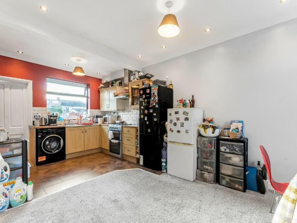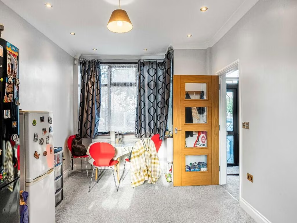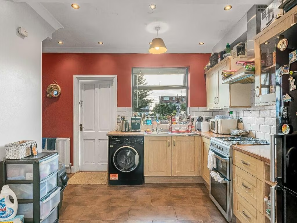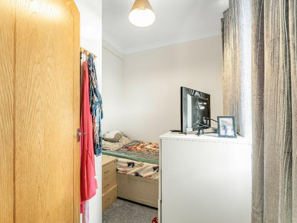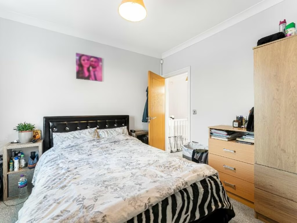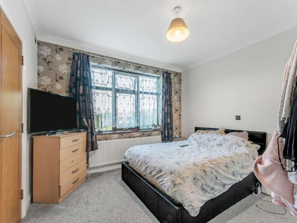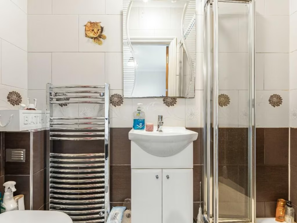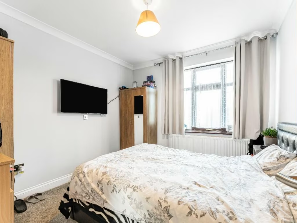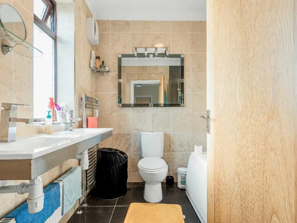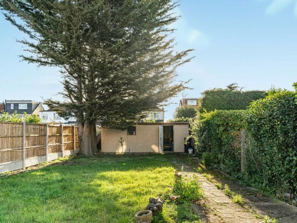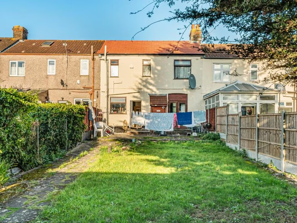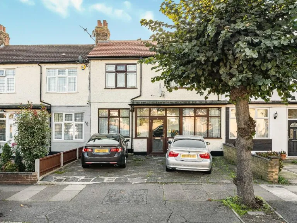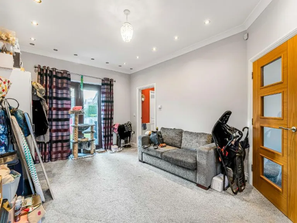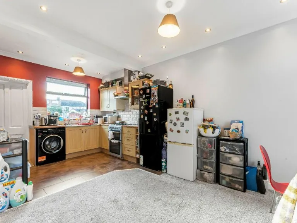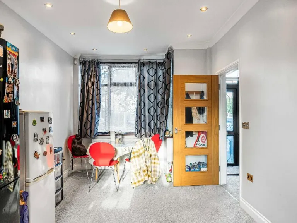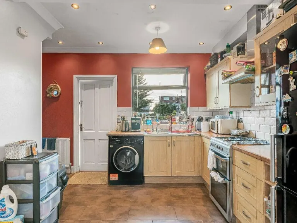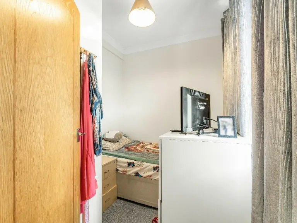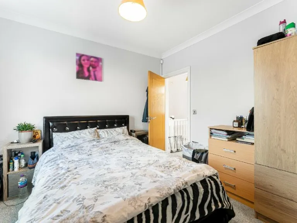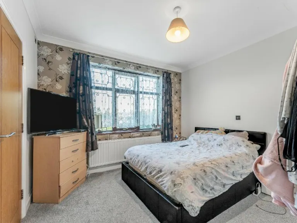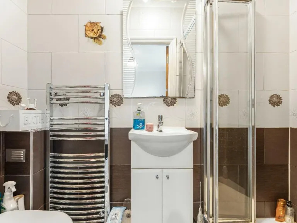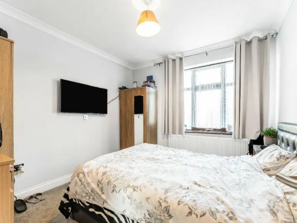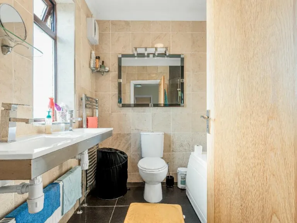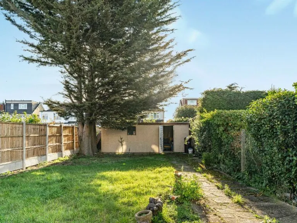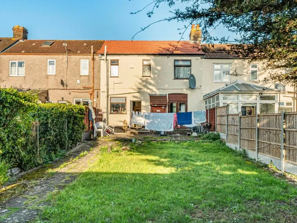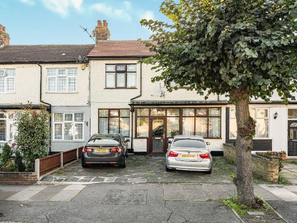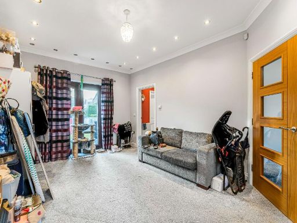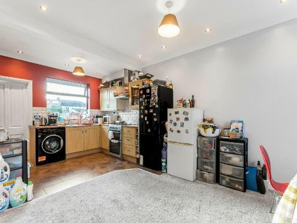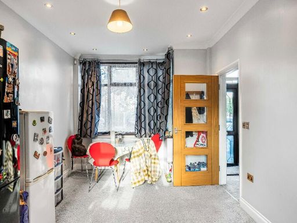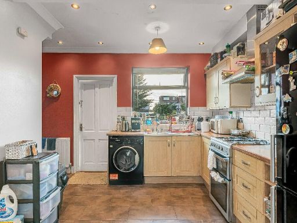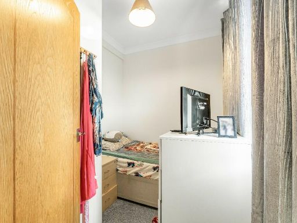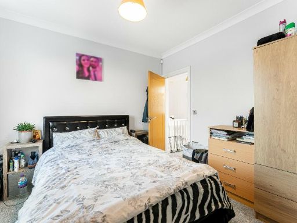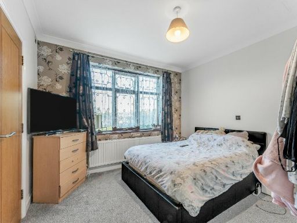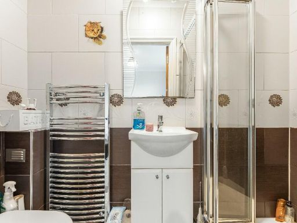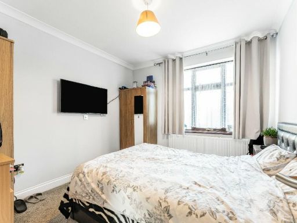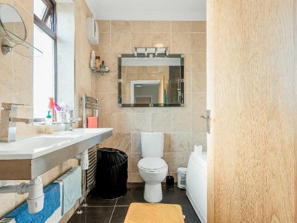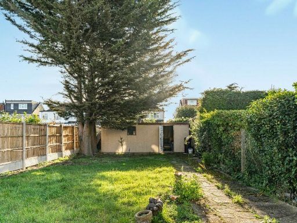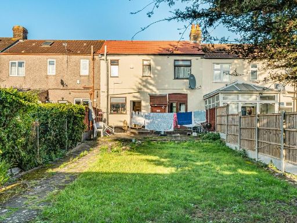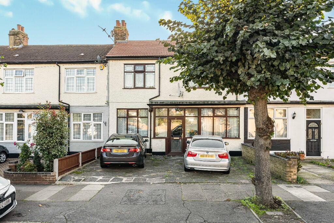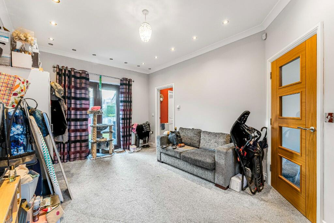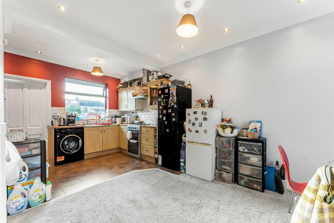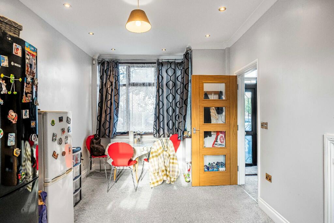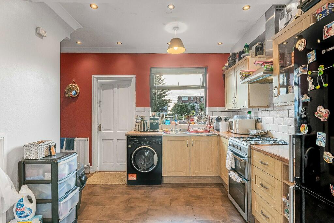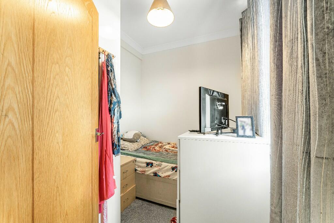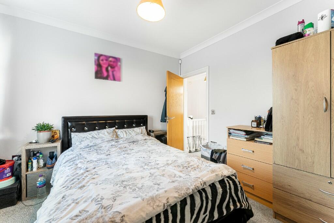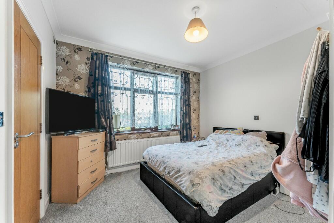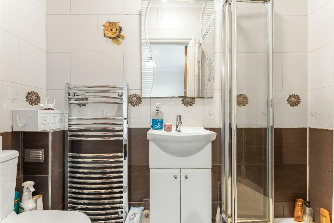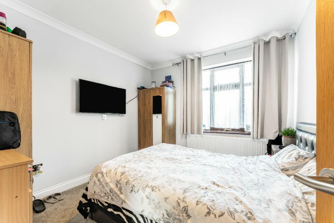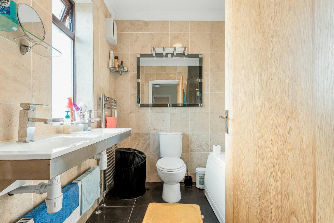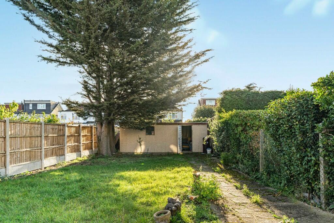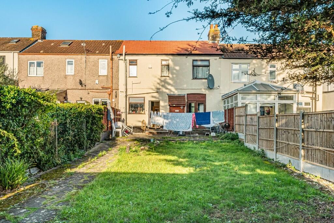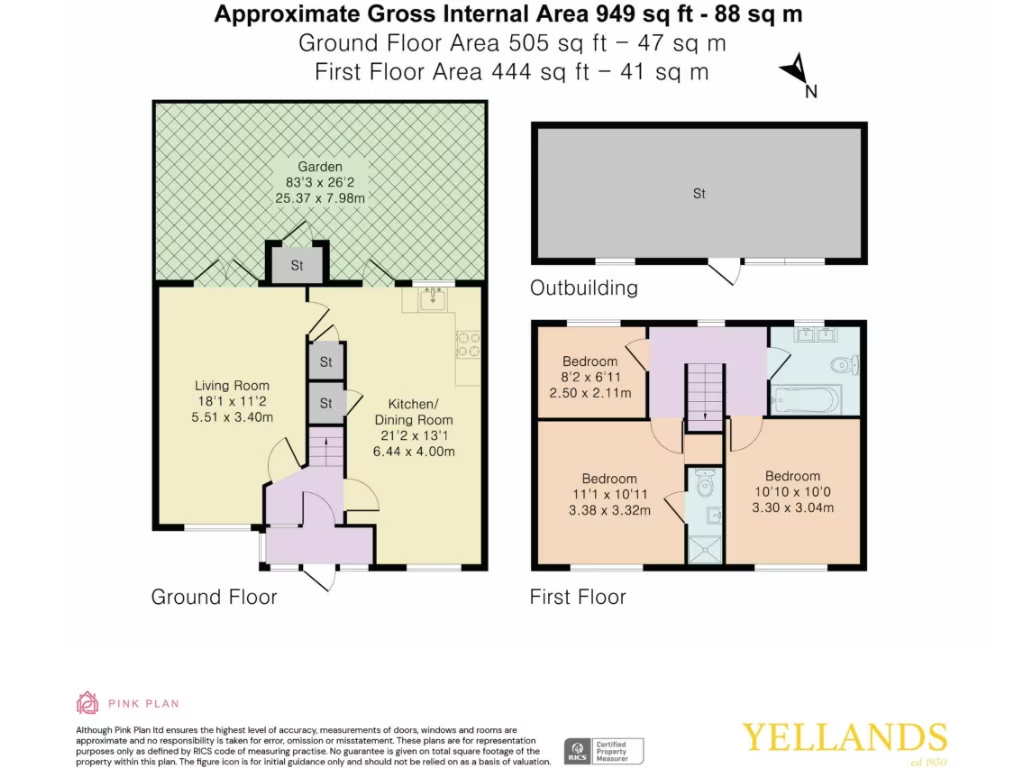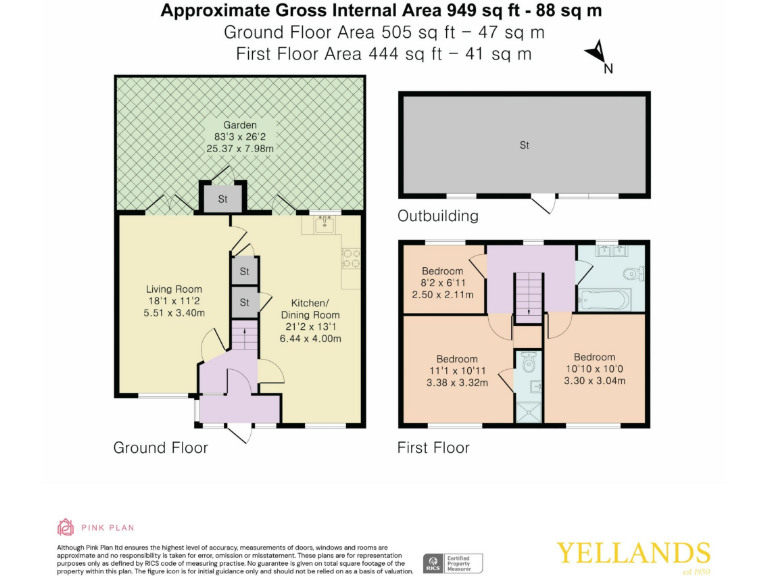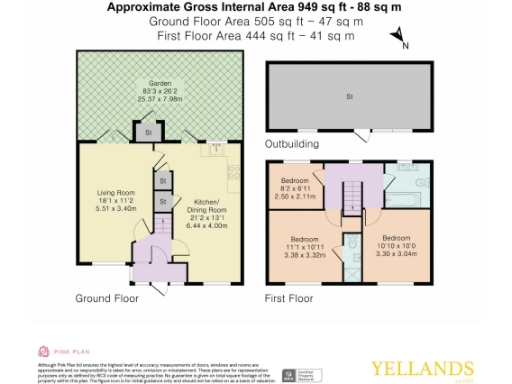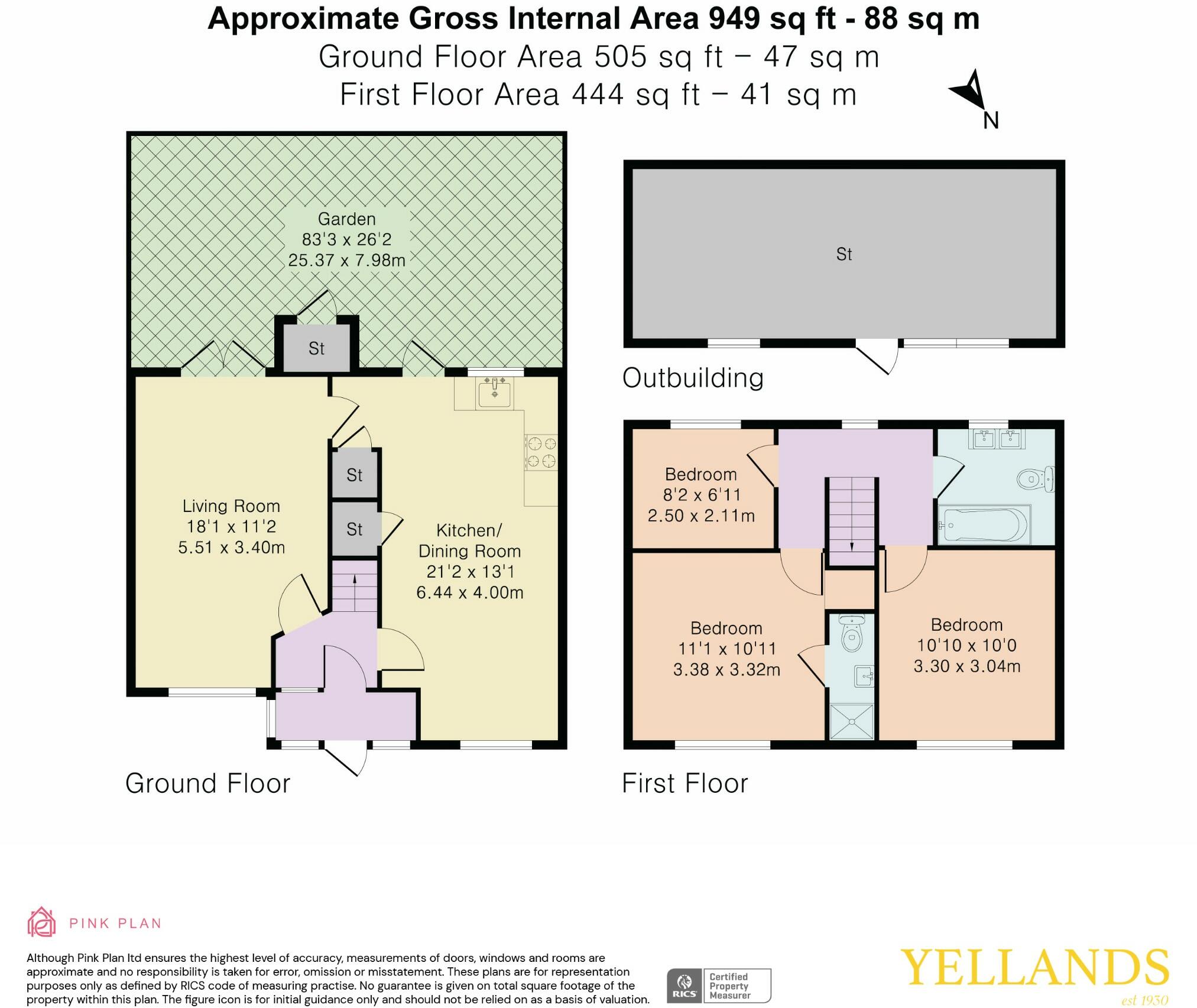Summary - 25 AMBLESIDE GARDENS ILFORD IG4 5HH
3 bed 1 bath Terraced
Spacious family home with long garden and multiple parking spaces.
Three bedrooms with master ensuite shower and WC
Large kitchen/diner opening onto long private garden (approx 80ft)
Off-street parking for multiple vehicles, paved driveway
Chain-free freehold, mid-terrace, circa 1930s construction
Approx 949 sq ft total internal area, average-sized rooms
Solid brick walls likely without cavity insulation — retrofit needed
Double glazing installed before 2002; consider replacement for efficiency
Council Tax Band E — above-average local charges
This double-fronted three-bedroom terraced house sits on a quiet, tree-lined residential road in Ilford’s desirable IG4 area. The ground floor opens to a bright living room and a large kitchen/diner that leads directly to a long, private garden—excellent for families and outdoor entertaining. Off-street parking for multiple vehicles adds everyday convenience in a busy suburb.
The first floor offers three well-proportioned bedrooms, including a master with an ensuite shower and WC. The property totals around 949 sq ft and is offered chain-free, which can speed up a purchase for buyers seeking a straightforward move.
Practical details matter: the house was built in the 1930–49 era with solid brick walls likely lacking cavity insulation, and the double glazing installed before 2002 may be less efficient than modern replacements. Heating is mains gas with a boiler and radiators. Council Tax sits above average (Band E), and the property is freehold with low local crime and excellent mobile and broadband connectivity.
This home will suit growing families or those looking to upgrade into a larger suburban house close to transport links and well-rated schools. It offers immediate liveability with clear potential for targeted improvements (insulation, glazing, kitchen or bathroom upgrades) to increase comfort and long-term value.
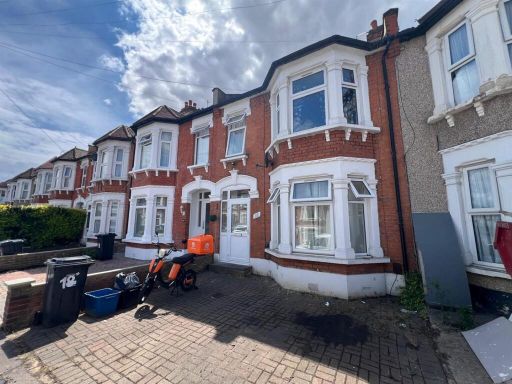 3 bedroom terraced house for sale in Cobham Road, Ilford, IG3 — £550,000 • 3 bed • 2 bath • 967 ft²
3 bedroom terraced house for sale in Cobham Road, Ilford, IG3 — £550,000 • 3 bed • 2 bath • 967 ft²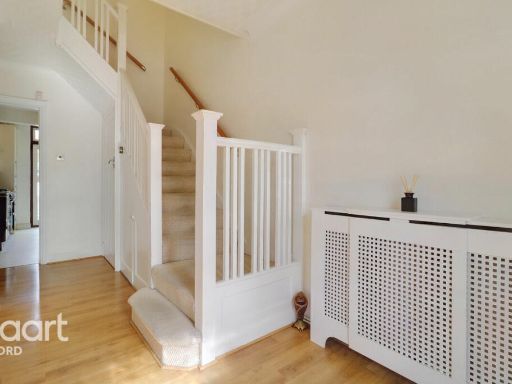 3 bedroom terraced house for sale in Wanstead Lane, Ilford, IG1 — £625,000 • 3 bed • 2 bath • 1265 ft²
3 bedroom terraced house for sale in Wanstead Lane, Ilford, IG1 — £625,000 • 3 bed • 2 bath • 1265 ft²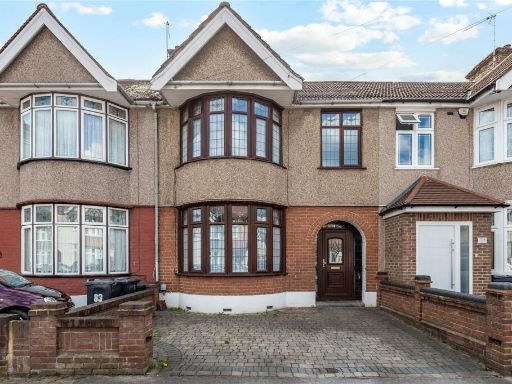 3 bedroom terraced house for sale in Meadway, Ilford, IG3 — £500,000 • 3 bed • 1 bath • 980 ft²
3 bedroom terraced house for sale in Meadway, Ilford, IG3 — £500,000 • 3 bed • 1 bath • 980 ft²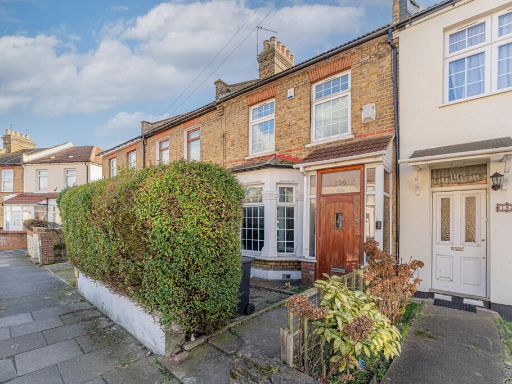 3 bedroom terraced house for sale in Grange Road, Ilford, Greater London, IG1 — £475,000 • 3 bed • 2 bath
3 bedroom terraced house for sale in Grange Road, Ilford, Greater London, IG1 — £475,000 • 3 bed • 2 bath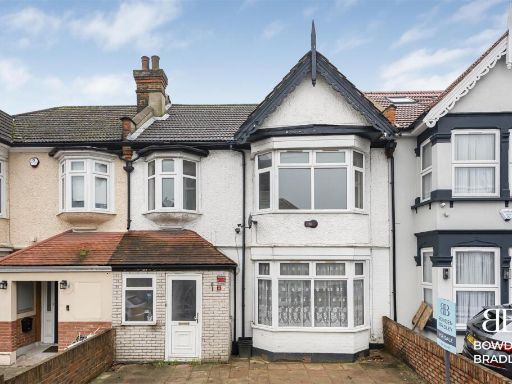 3 bedroom house for sale in Wanstead Park Road, Ilford, IG1 — £625,000 • 3 bed • 2 bath • 1450 ft²
3 bedroom house for sale in Wanstead Park Road, Ilford, IG1 — £625,000 • 3 bed • 2 bath • 1450 ft²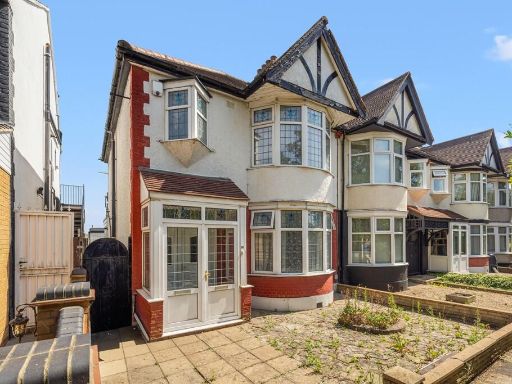 3 bedroom semi-detached house for sale in Park View Gardens, Woodford Avenue, Ilford, London, IG4 — £625,000 • 3 bed • 2 bath • 1087 ft²
3 bedroom semi-detached house for sale in Park View Gardens, Woodford Avenue, Ilford, London, IG4 — £625,000 • 3 bed • 2 bath • 1087 ft²