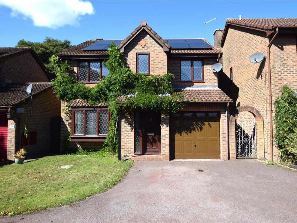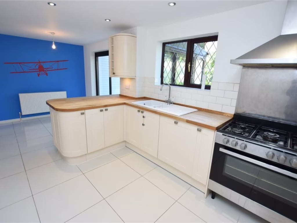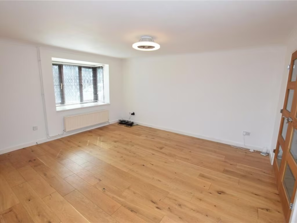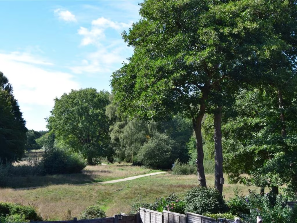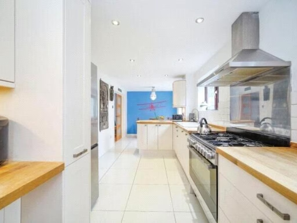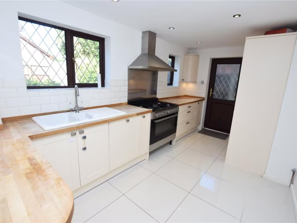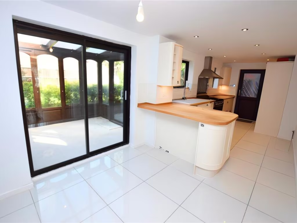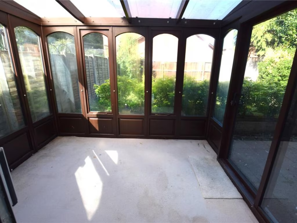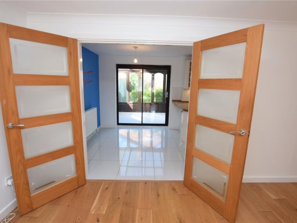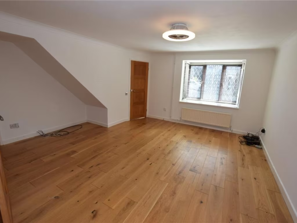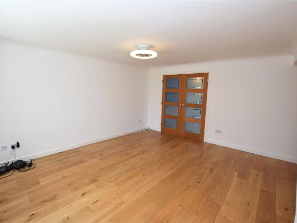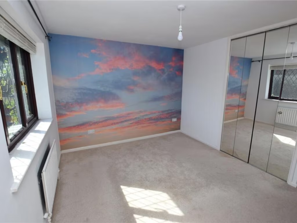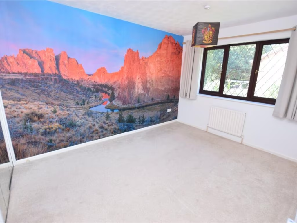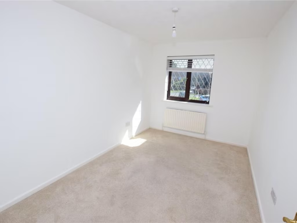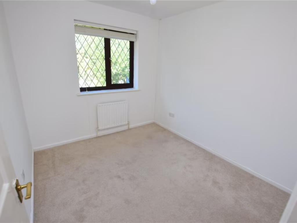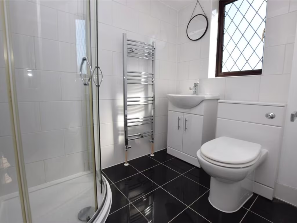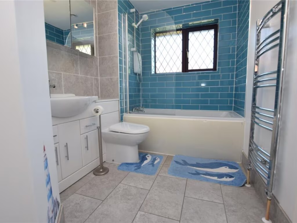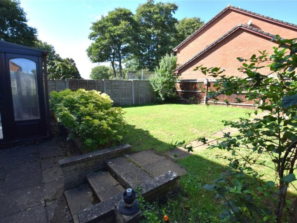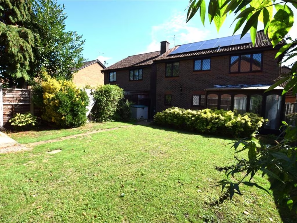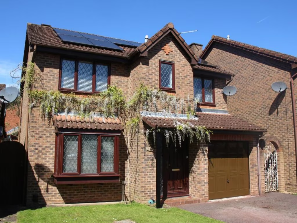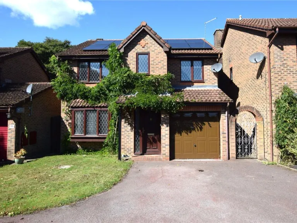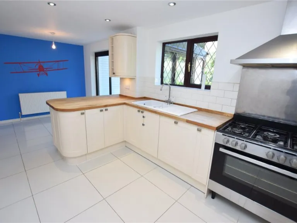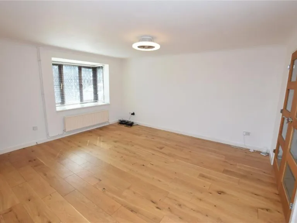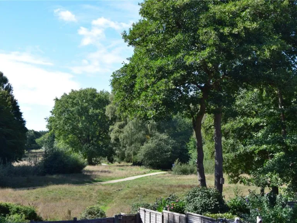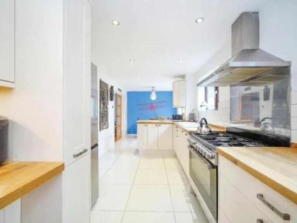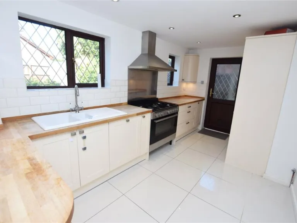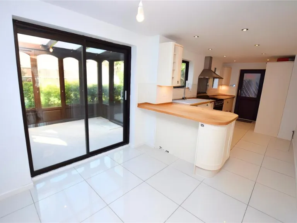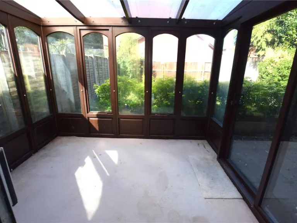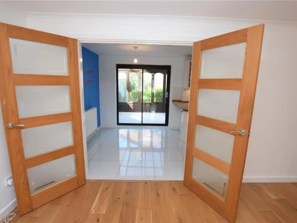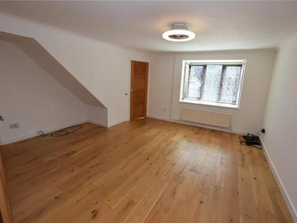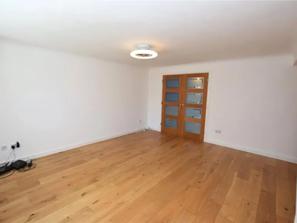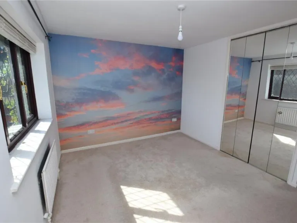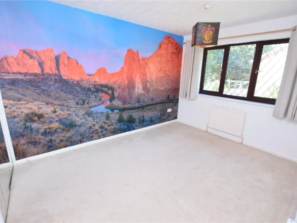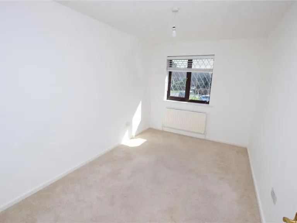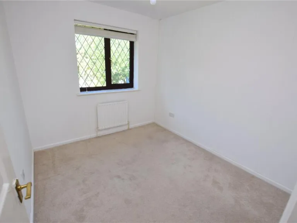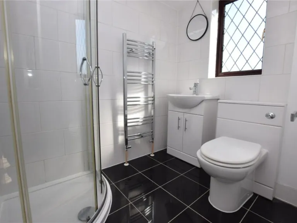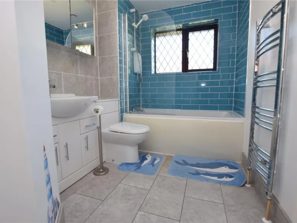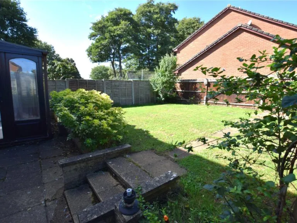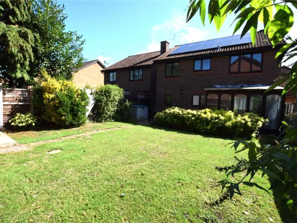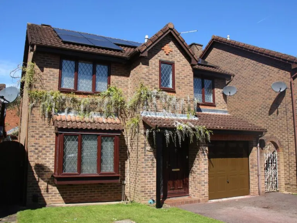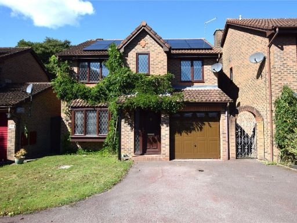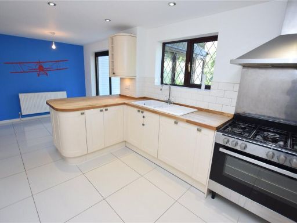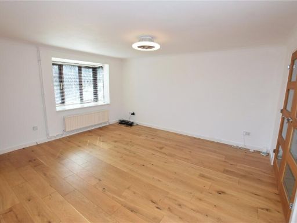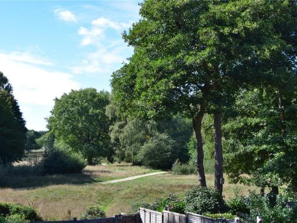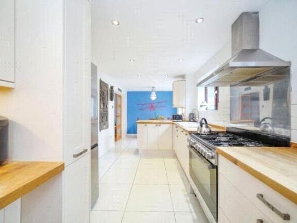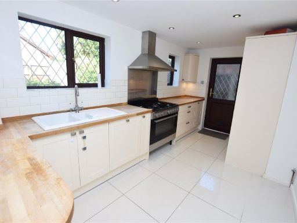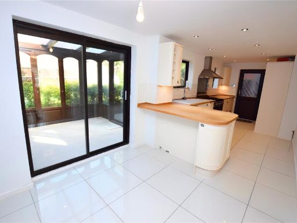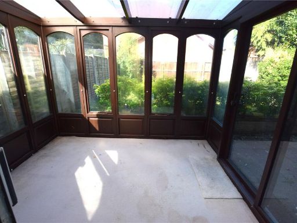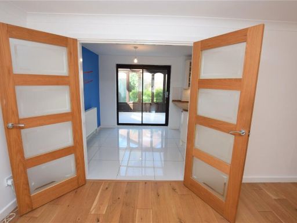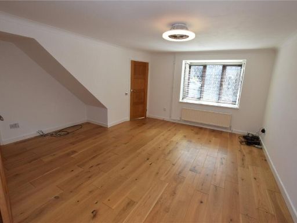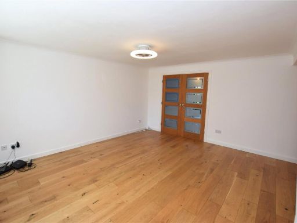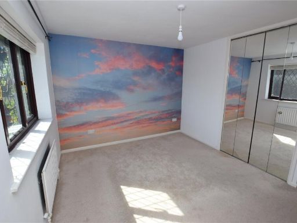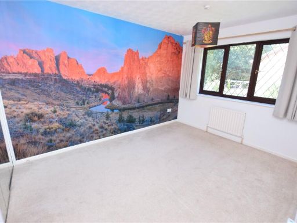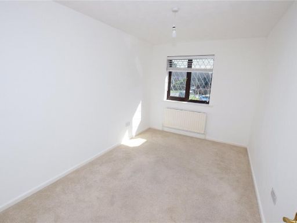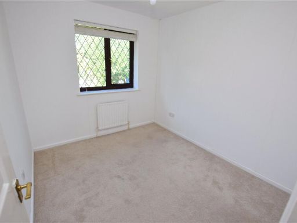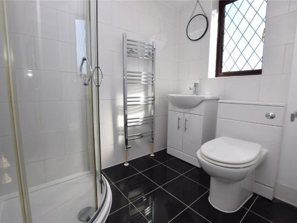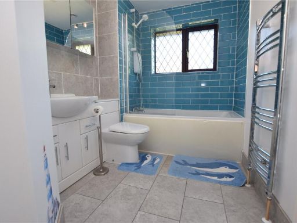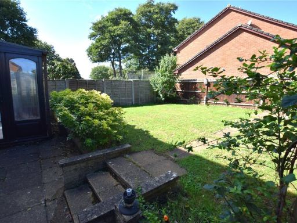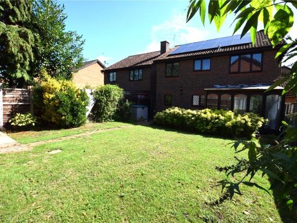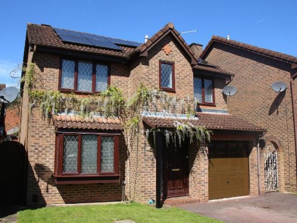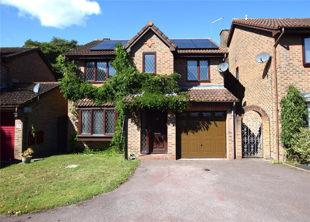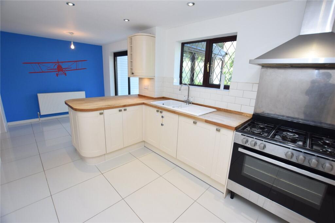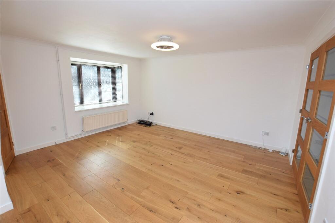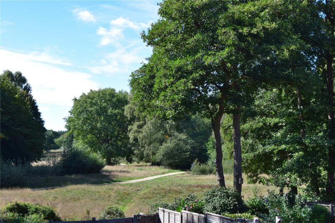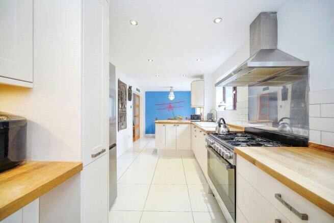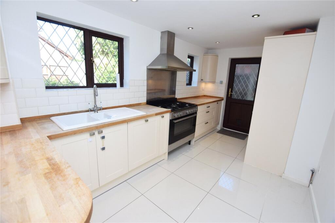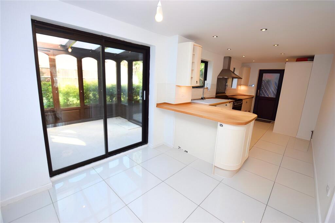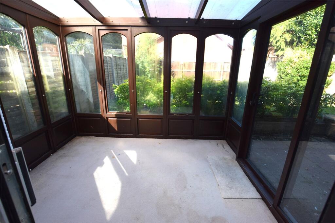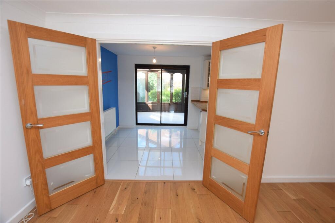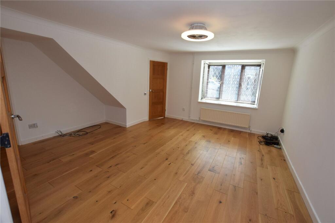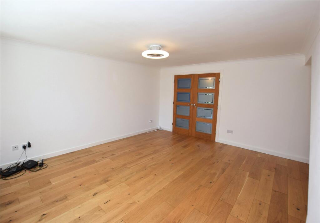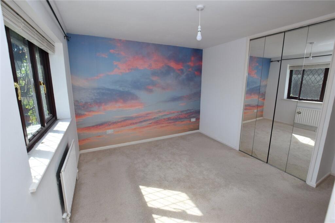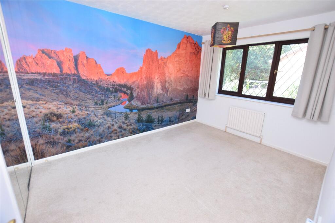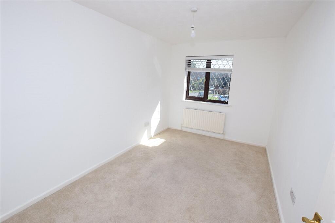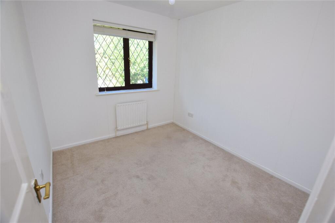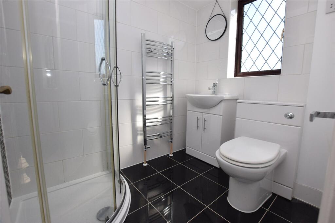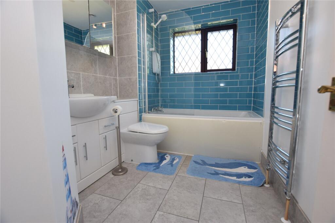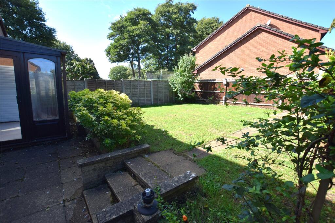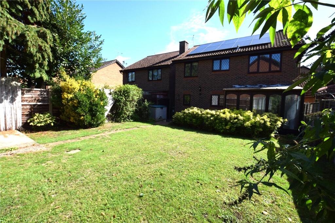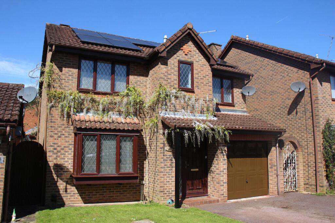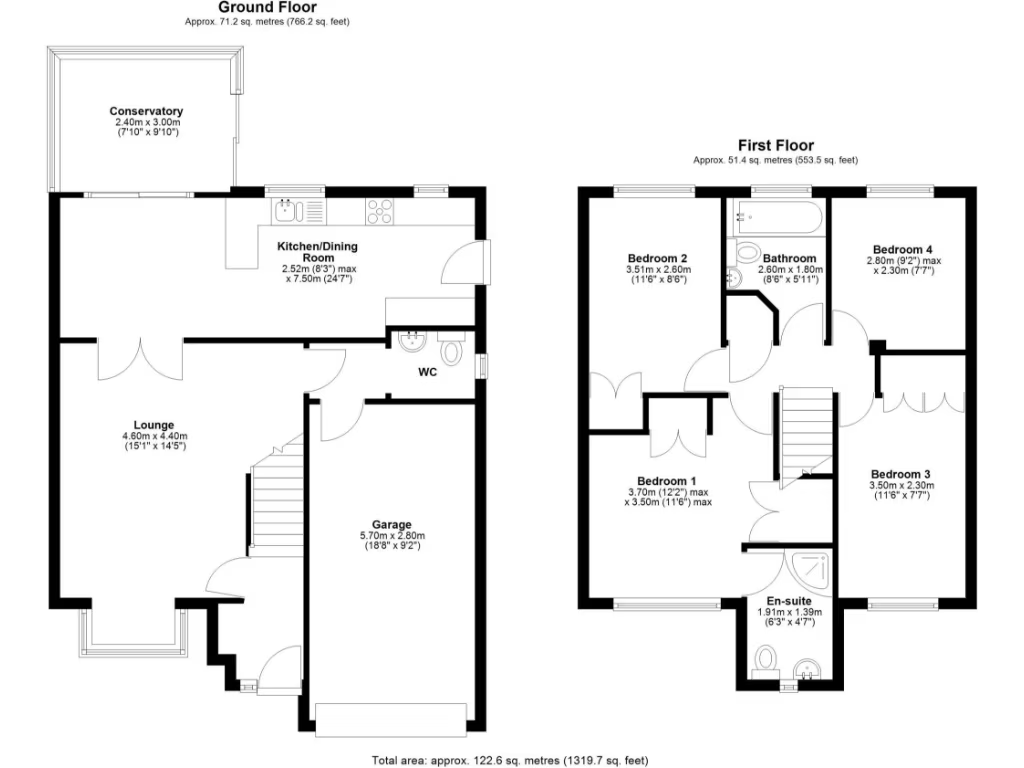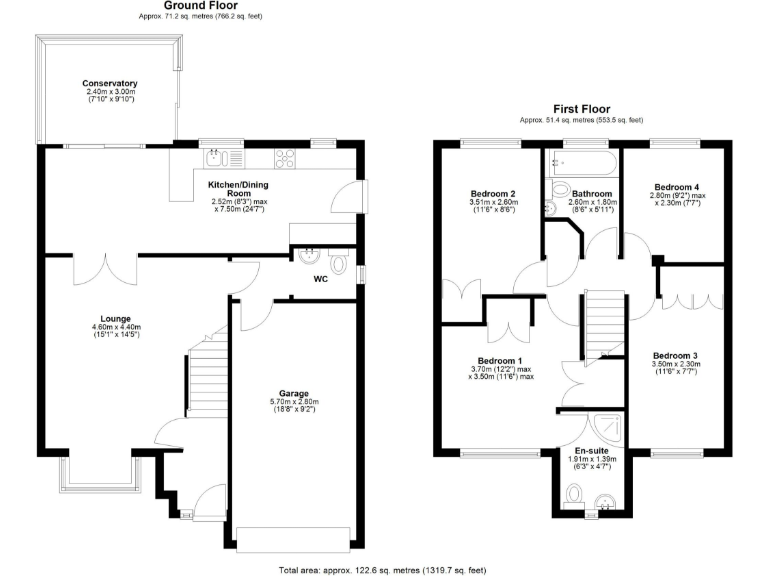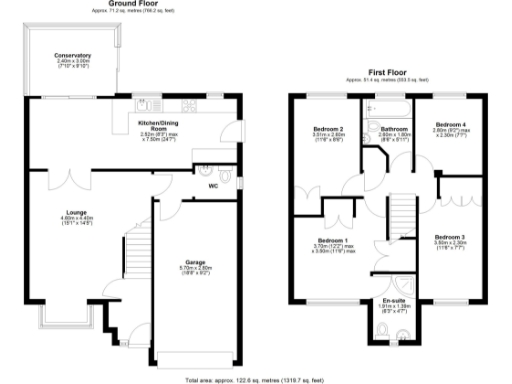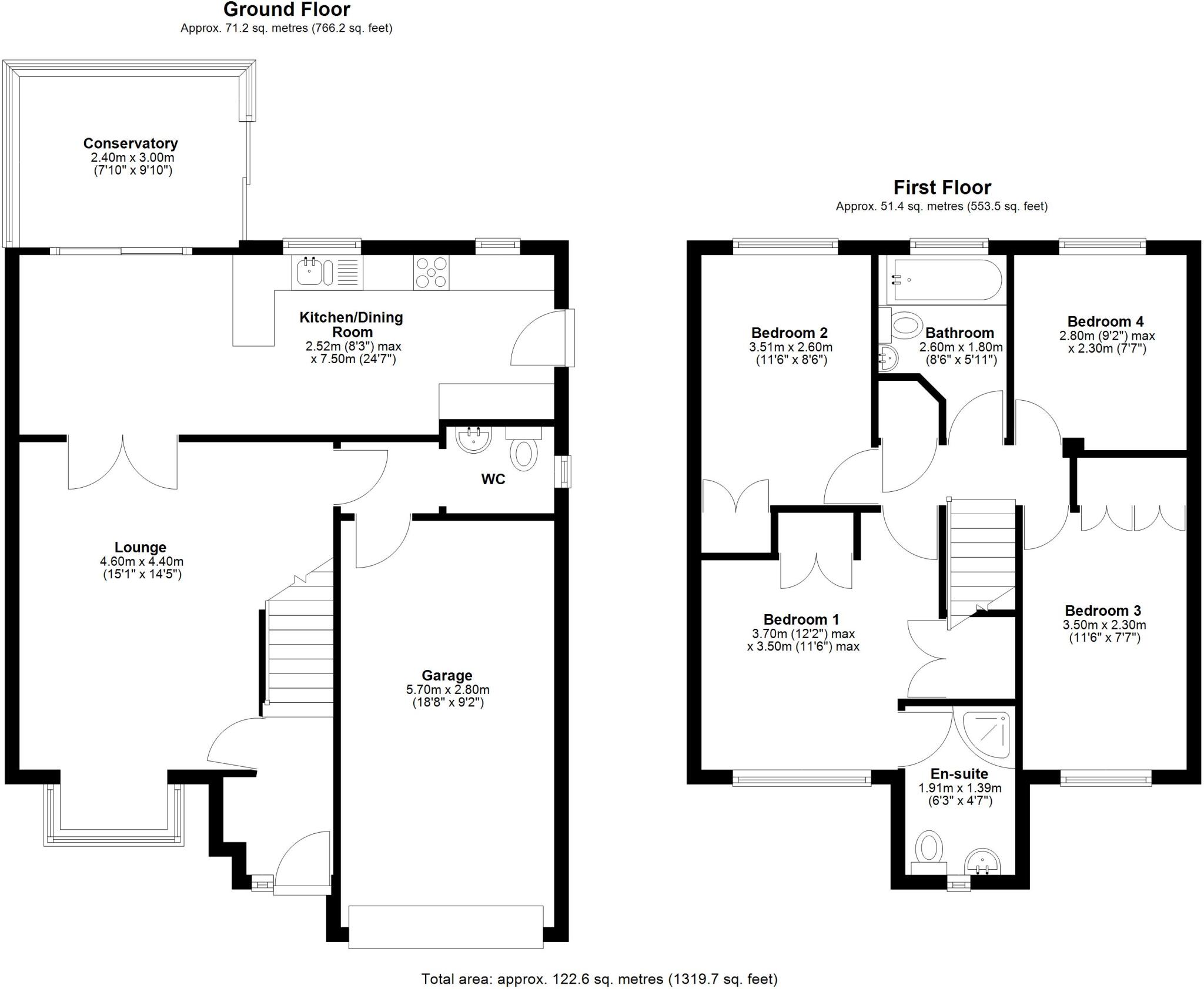Summary - 37 THE COPSE SOUTHWOOD FARNBOROUGH GU14 0QD
4 bed 2 bath Detached
Spacious family living with extension potential and a sunny west-facing garden..
- A-rated energy performance certificate
- Four bedrooms, two bathrooms, garage and driveway
- Planning consent granted for rear extension (permitted development)
- Westerly-facing garden catches afternoon sun
- Solar panels fitted; double glazed windows
- Built circa 1983–1990; may need typical period updates
- Above-average council tax band
- Nearby primary schools rated Good; one local secondary Inadequate
This detached, A-rated energy home sits at the end of a quiet cul-de-sac and is offered with no onward chain. The layout provides four bedrooms, two bathrooms and a practical footprint of about 1,319 sq ft—well suited to growing families wanting immediate move-in. Solar panels and double glazing contribute to low running costs.
Planning consent has already been granted for a rear extension under permitted development, creating straightforward scope to enlarge the ground-floor living space. The property includes a garage, driveway parking and a westerly-aspect garden that catches afternoon sun—perfect for outdoor family time and entertaining.
Location benefits are clear: Southwood Nature Reserve is nearby for walks and cycle routes, primary schools with Good Ofsted ratings are within easy reach, plus convenient access to local supermarkets and Voyager Health Centre. Practical details include mains gas central heating, fast broadband, excellent mobile signal and an above-average council tax band.
Buyers should note the home was built in the 1980s and while generally well-presented, any purchaser intending to extend should allow budget for finishing works after the permitted-development build. Local crime levels are average and one nearby secondary school currently holds an Inadequate Ofsted rating, so families may wish to review school choices.
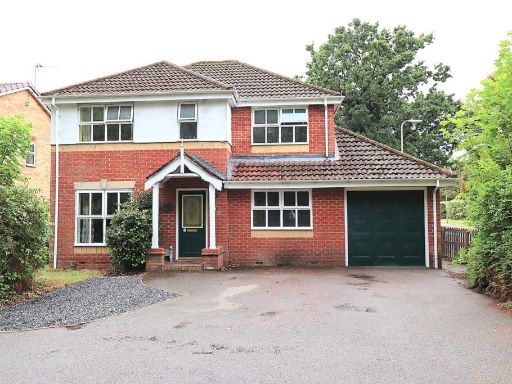 4 bedroom detached house for sale in Richmond Close, FARNBOROUGH, GU14 — £550,000 • 4 bed • 2 bath • 1333 ft²
4 bedroom detached house for sale in Richmond Close, FARNBOROUGH, GU14 — £550,000 • 4 bed • 2 bath • 1333 ft²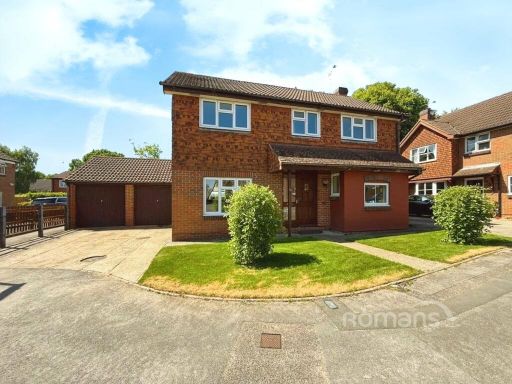 4 bedroom detached house for sale in Whitebeam Gardens, Farnborough, GU14 — £650,000 • 4 bed • 2 bath • 1302 ft²
4 bedroom detached house for sale in Whitebeam Gardens, Farnborough, GU14 — £650,000 • 4 bed • 2 bath • 1302 ft²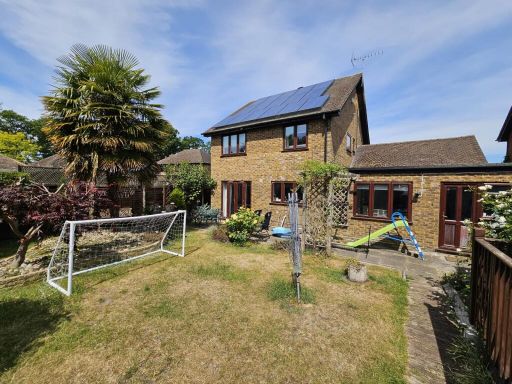 4 bedroom detached house for sale in Rashleigh Court, Church Crookham, Fleet, GU52 — £675,000 • 4 bed • 2 bath • 1501 ft²
4 bedroom detached house for sale in Rashleigh Court, Church Crookham, Fleet, GU52 — £675,000 • 4 bed • 2 bath • 1501 ft²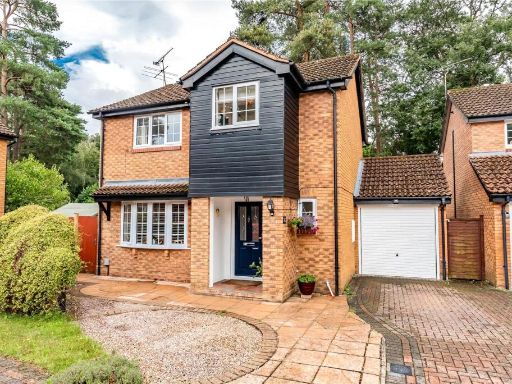 4 bedroom detached house for sale in The Birches, Farnborough, Hampshire, GU14 — £625,000 • 4 bed • 1 bath • 1355 ft²
4 bedroom detached house for sale in The Birches, Farnborough, Hampshire, GU14 — £625,000 • 4 bed • 1 bath • 1355 ft²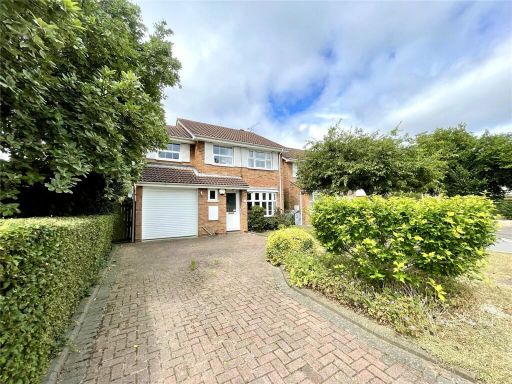 4 bedroom detached house for sale in Langdale Close, Farnborough, Hampshire, GU14 — £500,000 • 4 bed • 2 bath • 854 ft²
4 bedroom detached house for sale in Langdale Close, Farnborough, Hampshire, GU14 — £500,000 • 4 bed • 2 bath • 854 ft²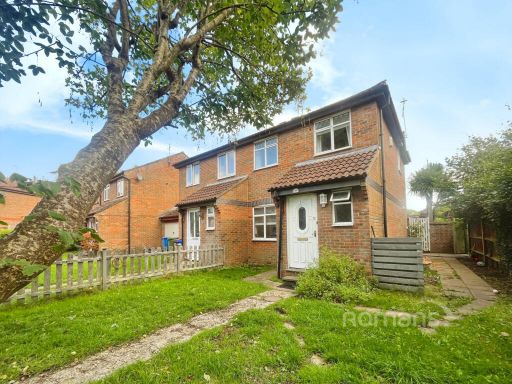 3 bedroom semi-detached house for sale in Maskell Way, Farnborough, Hampshire, GU14 — £430,000 • 3 bed • 1 bath • 706 ft²
3 bedroom semi-detached house for sale in Maskell Way, Farnborough, Hampshire, GU14 — £430,000 • 3 bed • 1 bath • 706 ft²