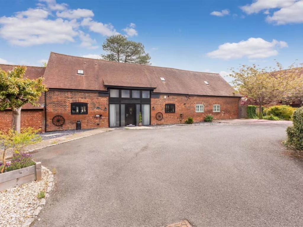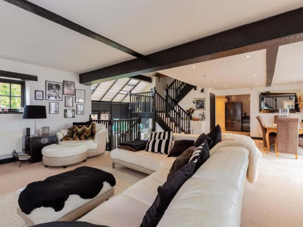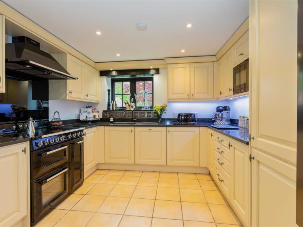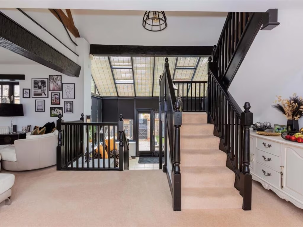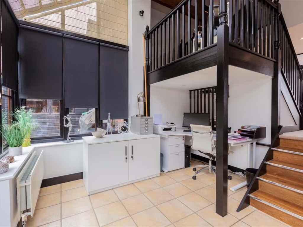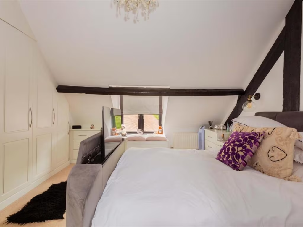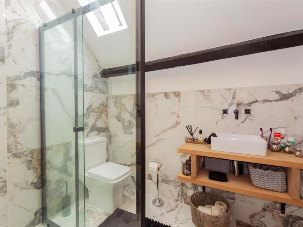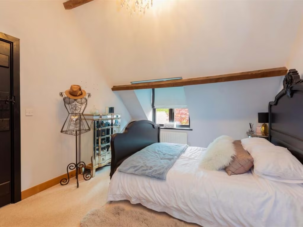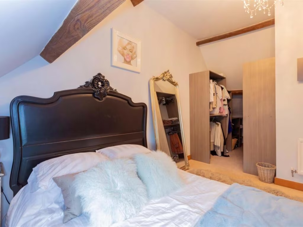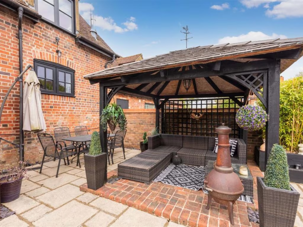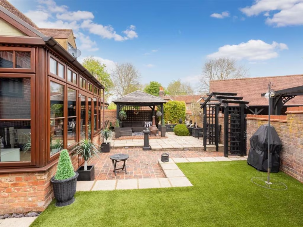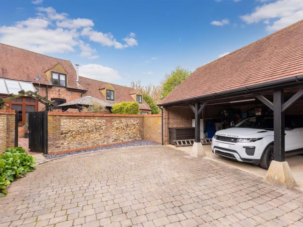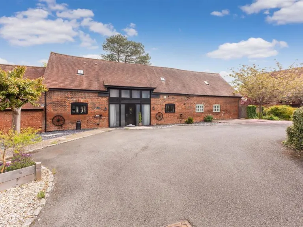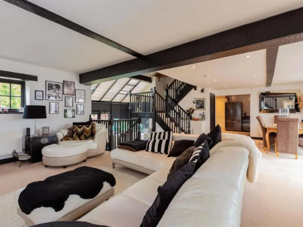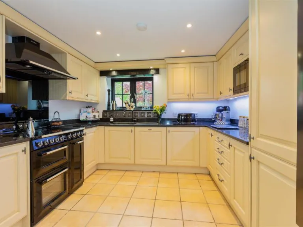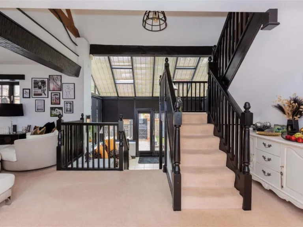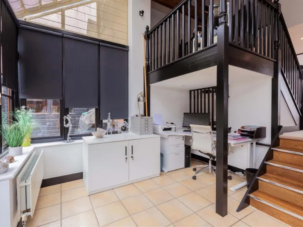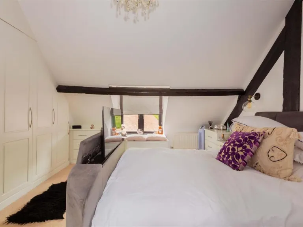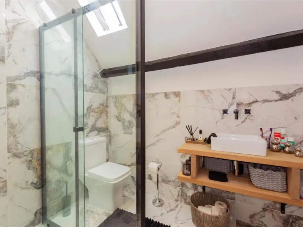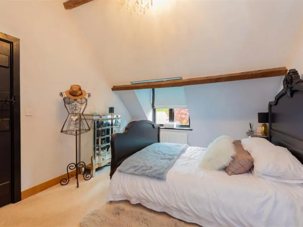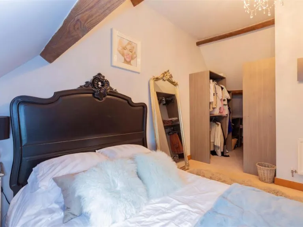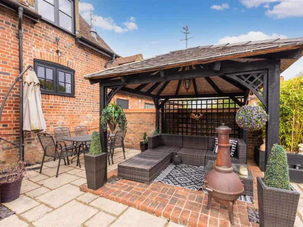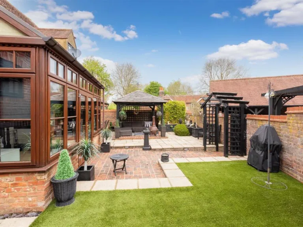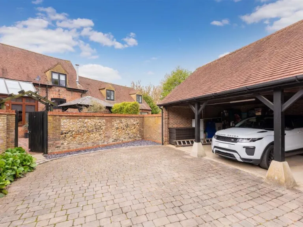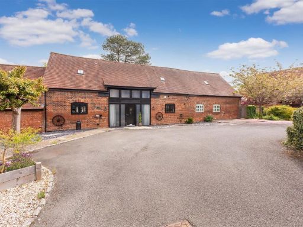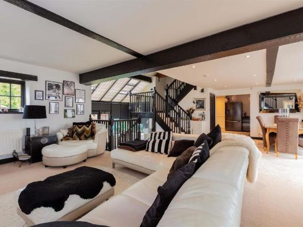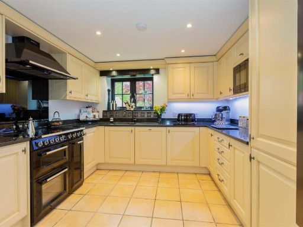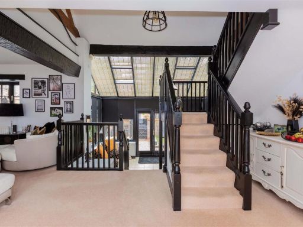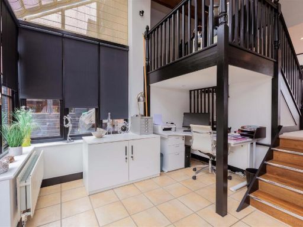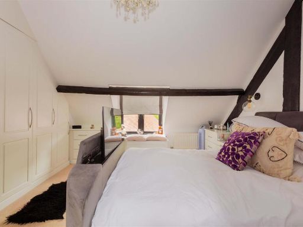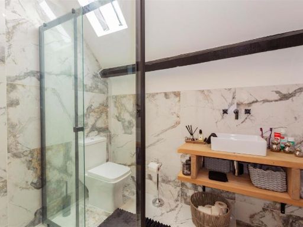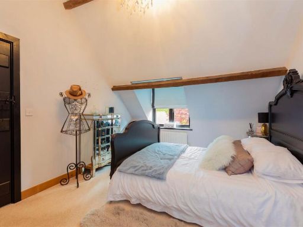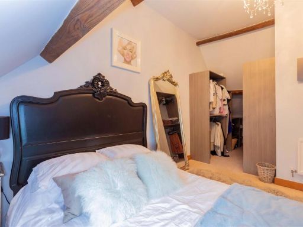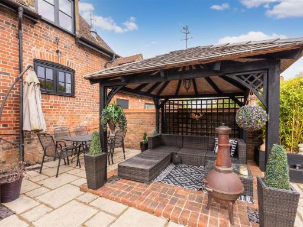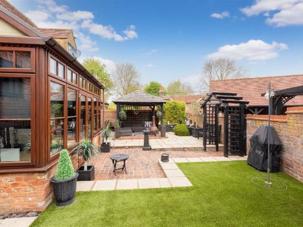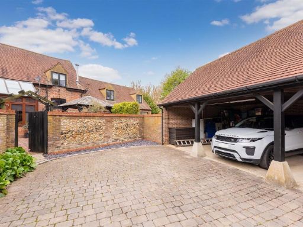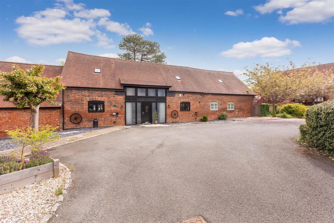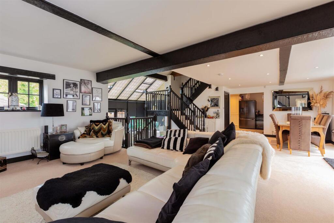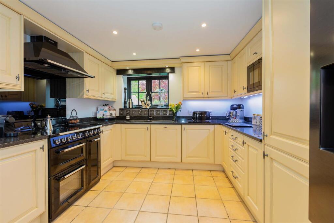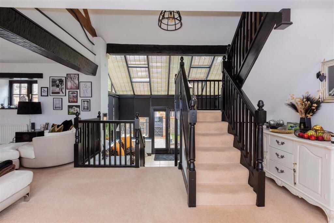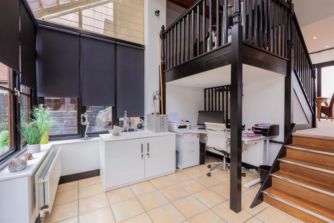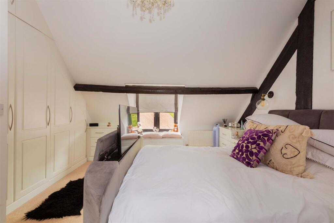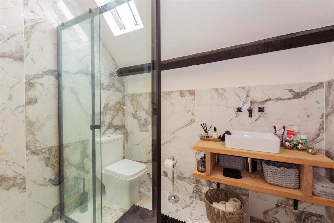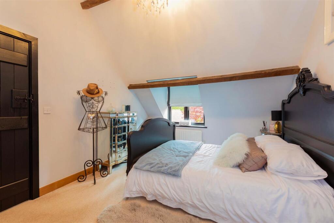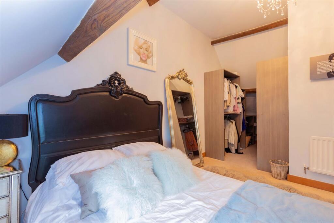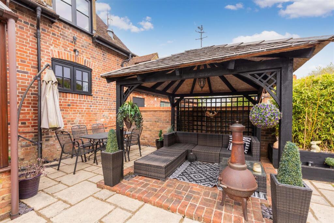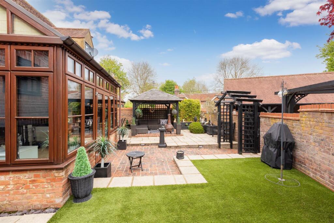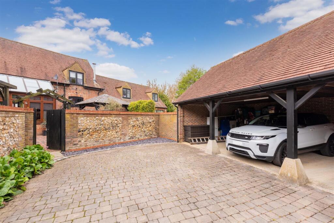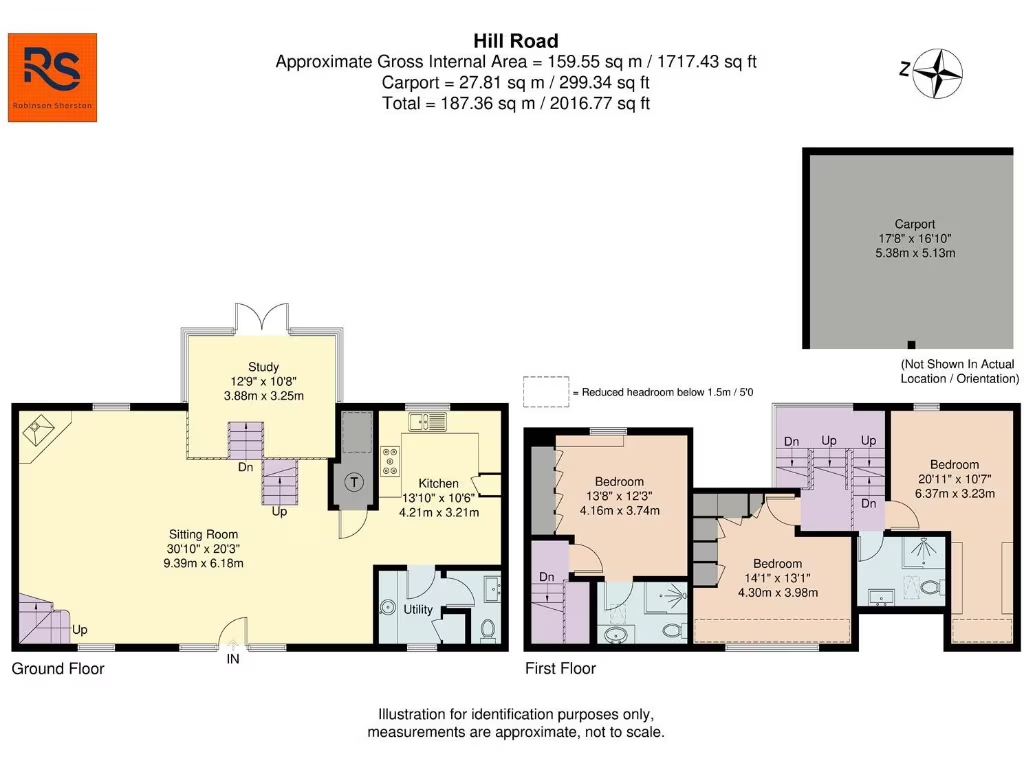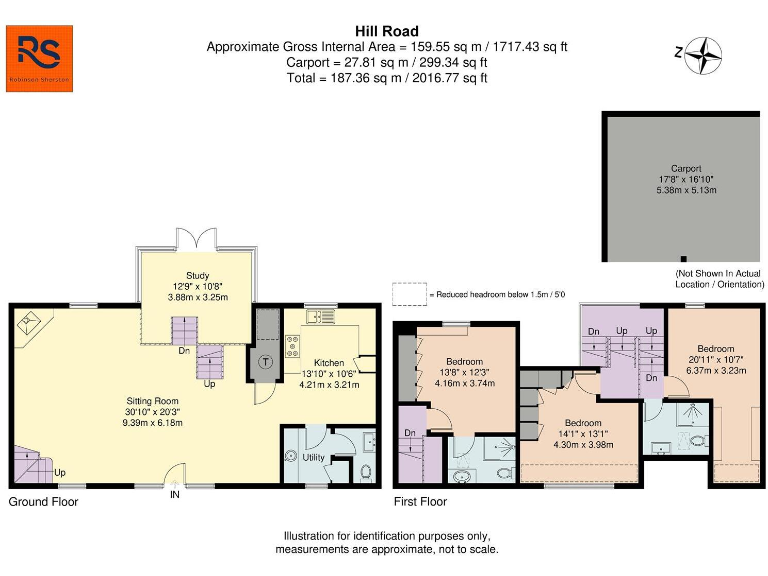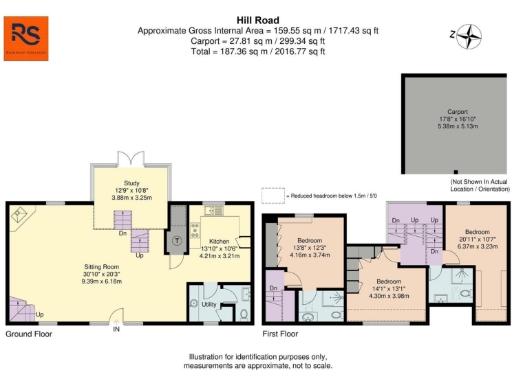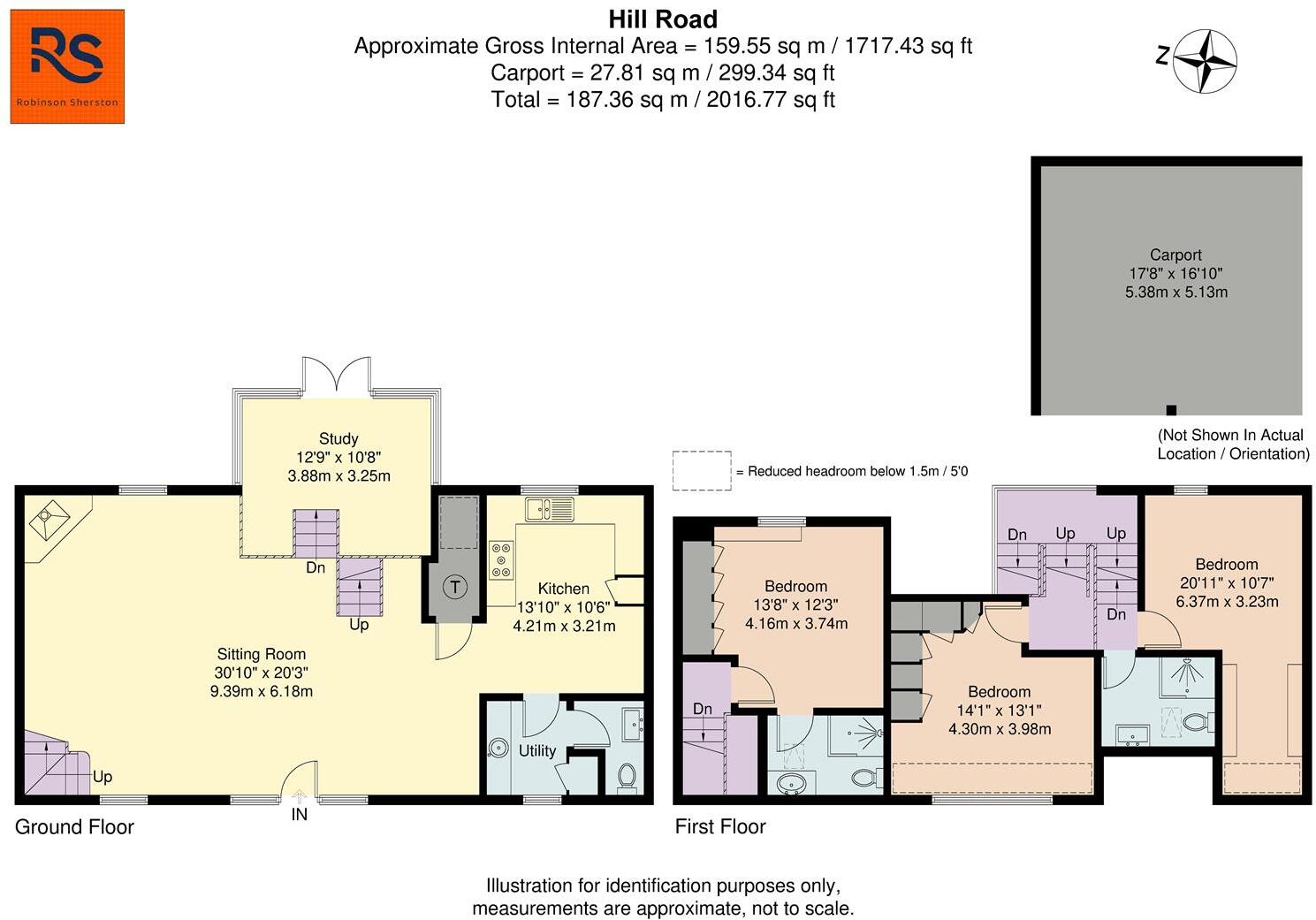Summary - KNYSNA HILL ROAD LEWKNOR WATLINGTON OX49 5TS
3 bed 2 bath Barn Conversion
Spacious three-bedroom barn in Lewknor village with garden and twin bay carport.
Spacious open-plan reception room over 30' with exposed beams
Garden room with full-height glazing and French doors
Fitted kitchen/breakfast room plus separate utility/cloakroom
Three double bedrooms; principal bedroom with en suite
Low-maintenance walled garden with rear driveway access
Twin bay open garage and double bay car port parking
Oil-fired central heating; EPC Rating F — energy upgrades likely needed
Solid brick walls; insulation improvements may be required
Set in a quiet courtyard in the centre of Lewknor, this attached barn conversion blends village character with generous living space. The open-plan reception room exceeds 30' with exposed beams and a garden room of full-height glazing, bringing strong natural light to the principal living area. A fitted kitchen/breakfast room and separate utility add practical everyday space for family life.
Upstairs are three double bedrooms, including an en suite, plus a family bathroom — a straightforward layout suited to families or professionals seeking a countryside base. Outside is a low-maintenance walled garden with rear access to a twin-bay open garage and off-street parking via a double bay car port.
Positive local amenities include a highly regarded village primary school, nearby Watlington, and good transport links: the M40 and Oxford coach services are within easy reach. The setting at the foot of the Chilterns offers immediate access to countryside walks and a conservation-area village character.
Buyers should note practicalities: the property has oil-fired central heating and an EPC rating of F. The building’s solid brick construction and likely limited wall insulation mean energy-efficiency upgrades and potential insulation works may be required to reduce running costs. Overall this is a spacious, characterful home with scope for improvement to enhance comfort and efficiency.
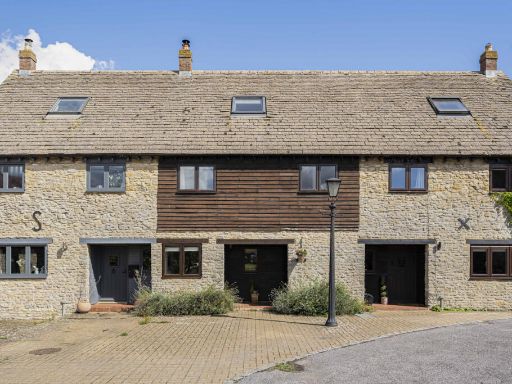 3 bedroom barn conversion for sale in Church Lane, Charlton On Otmoor, OX5 — £600,000 • 3 bed • 2 bath • 1386 ft²
3 bedroom barn conversion for sale in Church Lane, Charlton On Otmoor, OX5 — £600,000 • 3 bed • 2 bath • 1386 ft²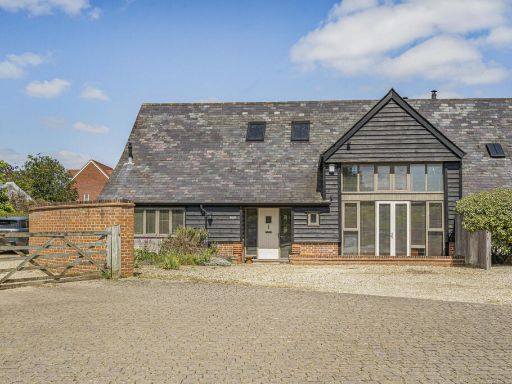 4 bedroom barn conversion for sale in The Green, Drayton, OX14 — £900,000 • 4 bed • 2 bath • 2411 ft²
4 bedroom barn conversion for sale in The Green, Drayton, OX14 — £900,000 • 4 bed • 2 bath • 2411 ft²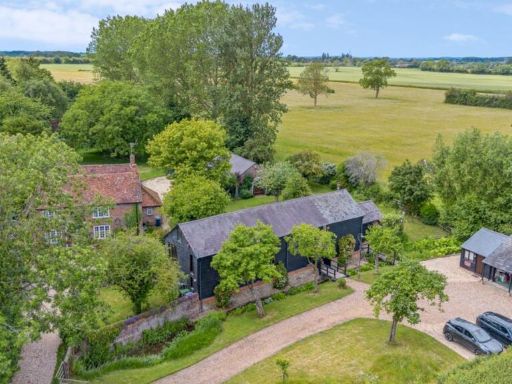 4 bedroom detached house for sale in Thame Road, Longwick, HP27 — £1,100,000 • 4 bed • 2 bath • 2344 ft²
4 bedroom detached house for sale in Thame Road, Longwick, HP27 — £1,100,000 • 4 bed • 2 bath • 2344 ft²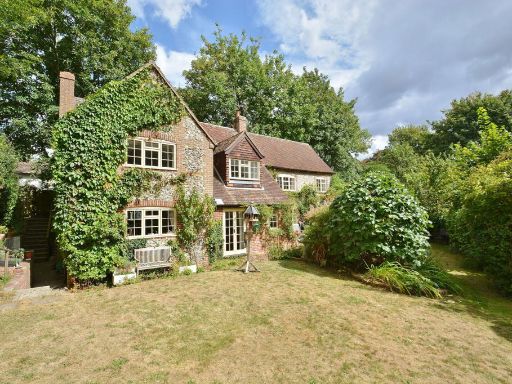 4 bedroom detached house for sale in Church Lane, Lewknor, OX49 5TP, OX49 — £1,150,000 • 4 bed • 3 bath • 2075 ft²
4 bedroom detached house for sale in Church Lane, Lewknor, OX49 5TP, OX49 — £1,150,000 • 4 bed • 3 bath • 2075 ft²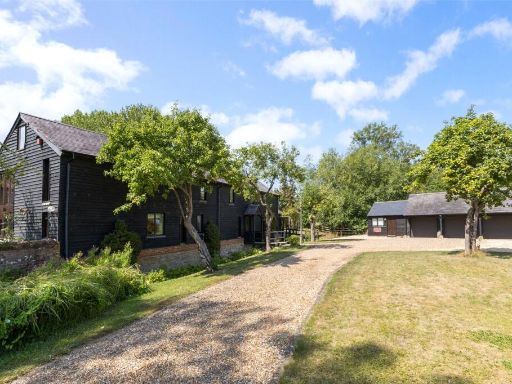 4 bedroom detached house for sale in Thame Road, Longwick, Princes Risborough, Buckinghamshire, HP27 — £1,100,000 • 4 bed • 2 bath • 3011 ft²
4 bedroom detached house for sale in Thame Road, Longwick, Princes Risborough, Buckinghamshire, HP27 — £1,100,000 • 4 bed • 2 bath • 3011 ft²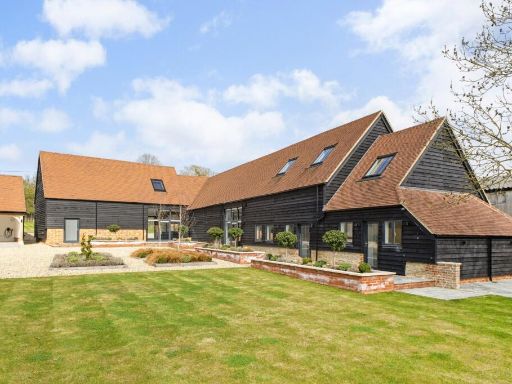 5 bedroom detached house for sale in The Green, Marsh Baldon, Oxford, Oxfordshire, OX44 — £2,750,000 • 5 bed • 6 bath • 4398 ft²
5 bedroom detached house for sale in The Green, Marsh Baldon, Oxford, Oxfordshire, OX44 — £2,750,000 • 5 bed • 6 bath • 4398 ft²