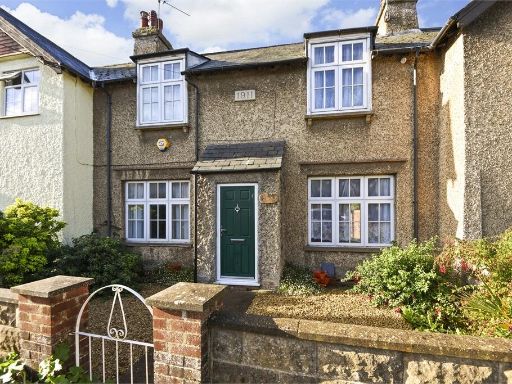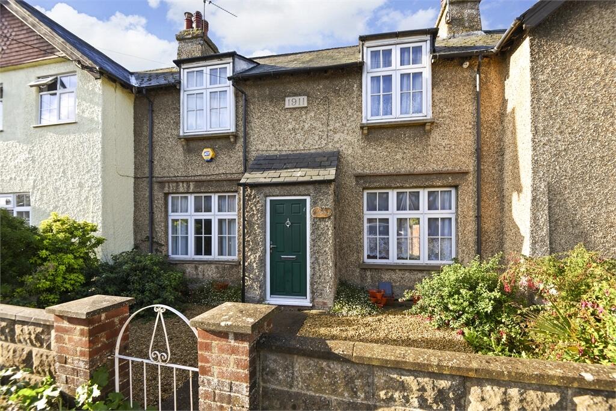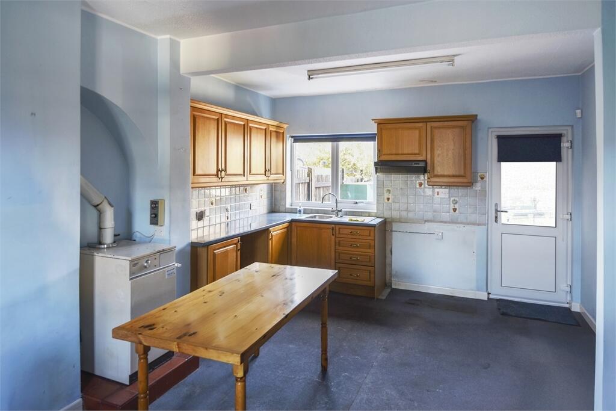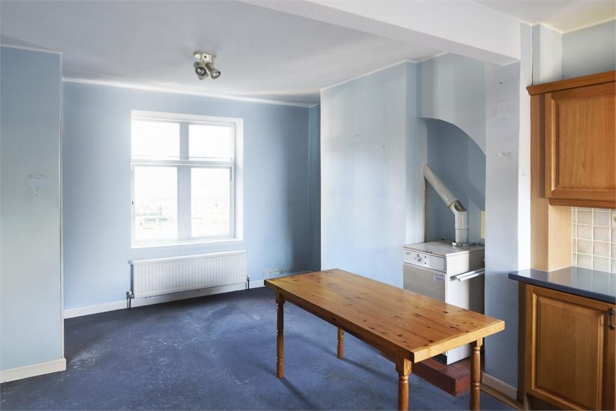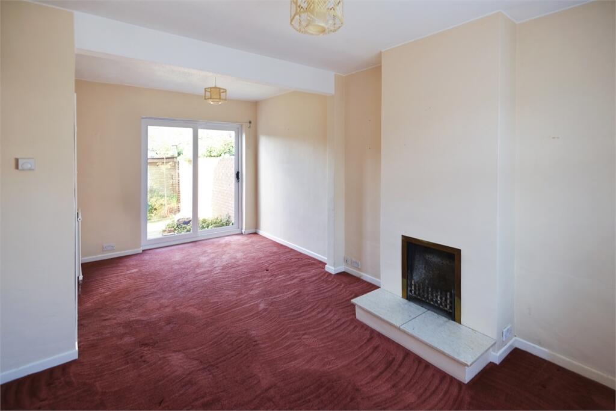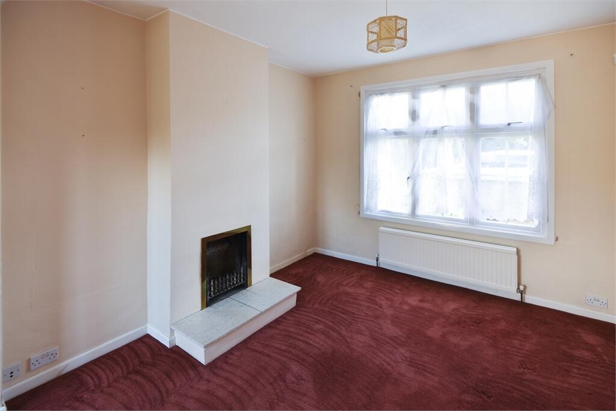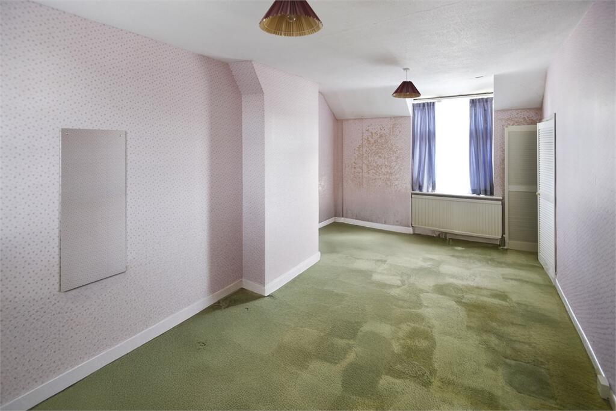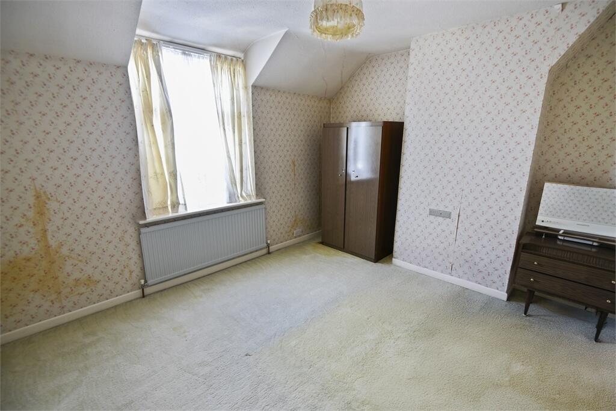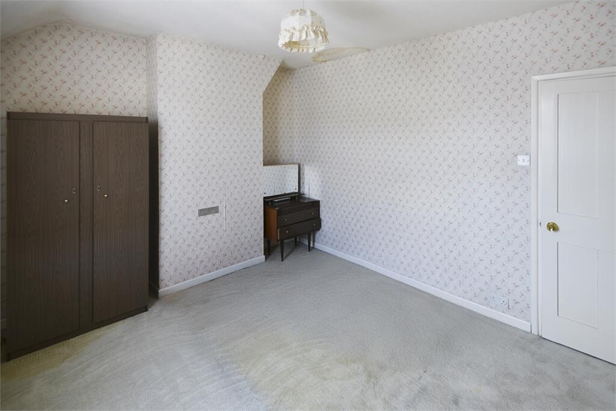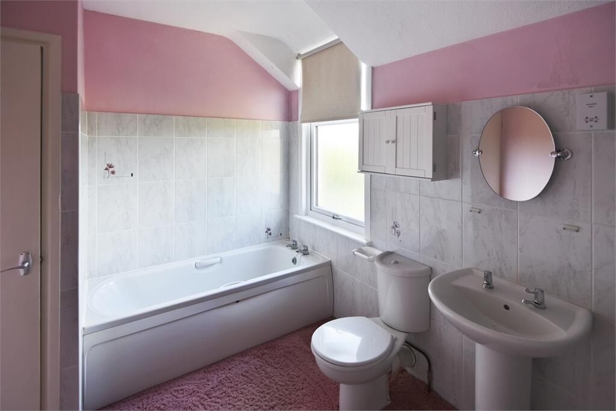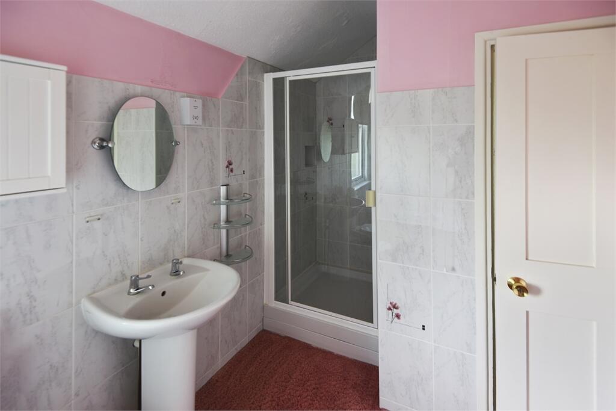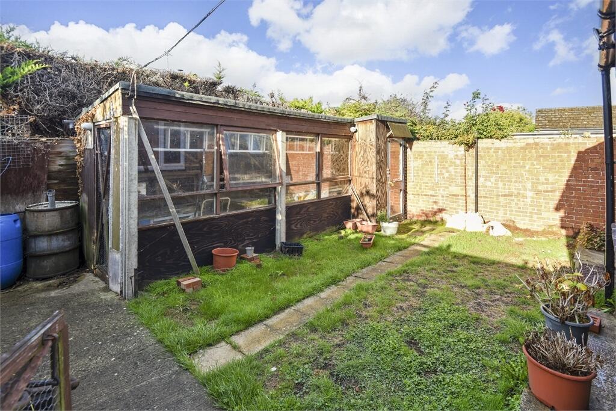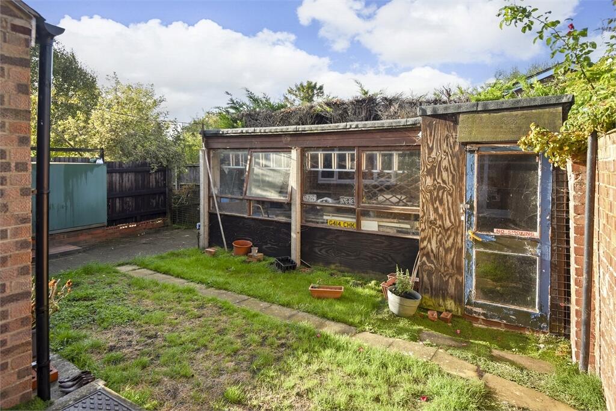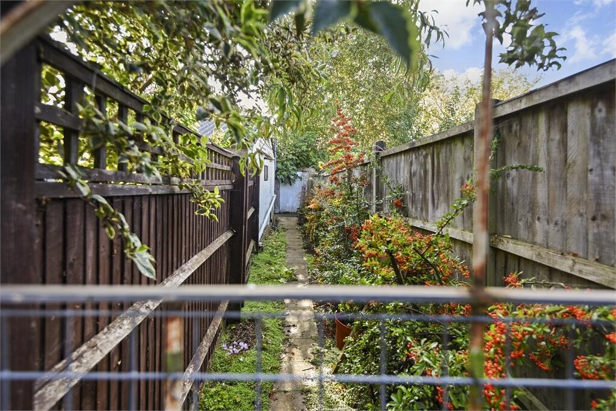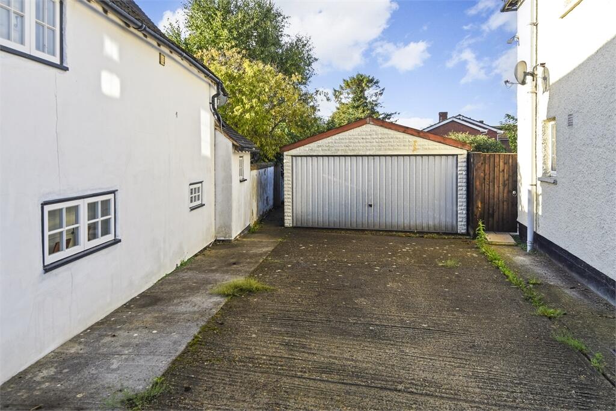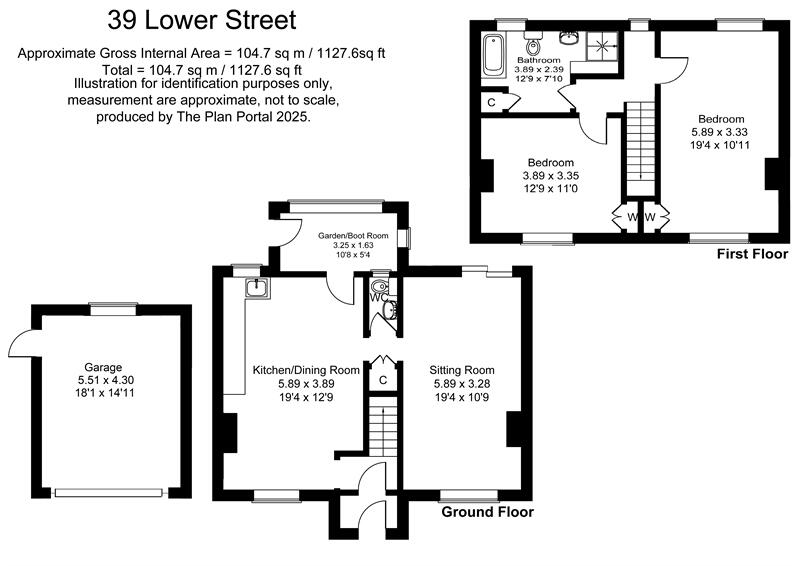Summary - 39 LOWER STREET QUAINTON AYLESBURY HP22 4BL
2 bed 1 bath Terraced
Spacious Edwardian terrace with rare village parking and south garden, ideal for family updating.
Edwardian terraced house with large room proportions
Private south-facing garden; fully enclosed
Driveway for 3–4 cars plus double garage with power and light
Two large bedrooms; loft boarded but low head height
Scope to reconfigure into three bedrooms
Requires updating: kitchen, bathroom and general modernisation
Solid brick walls likely uninsulated; consider insulation costs
LPG boiler heating (not mains gas) — running costs to check
Set in the heart of Quainton, this Edwardian terraced house (c.1911) combines generous room proportions with rare village parking and a double garage — a valuable asset for period properties. The layout currently offers two large bedrooms and spacious reception rooms; the loft is boarded and useful for storage but has limited head height for conversion. The private, south-facing rear garden and long driveway for 3–4 cars make this a practical family home with strong village appeal.
The interior is tidy but dated and offered as a renovation project. The kitchen and bathroom retain older fittings and would benefit from modernisation to unlock full value. Construction is solid brick with assumed no wall insulation; heating runs from an LPG boiler to radiators (not mains gas), which may affect running costs and future fuel choices. Double glazing is present but install dates are unknown.
For families, the property sits in Waddesdon secondary school catchment and close to local primary provision, village amenities and recreational facilities. Commuters have good road links to Aylesbury, Bicester and the M40, and rail connections to London from nearby stations. The house presents clear scope to reconfigure into three bedrooms if desired, offering practical upside for growing households or investors prepared to update.
Buyers should factor renovation costs and possible upgrades to insulation, kitchen, bathroom and heating when assessing the price. The double garage, long driveway and private south-facing garden are standout positives that are uncommon for terraced village homes and significantly enhance the property’s usability and resale potential.
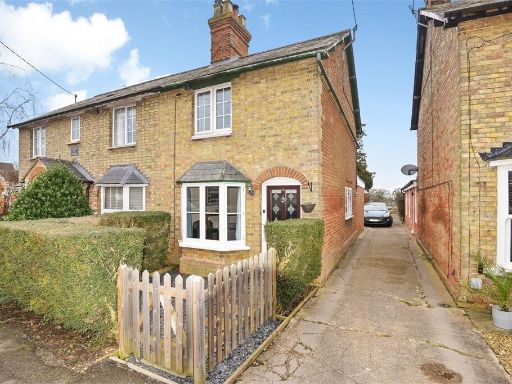 2 bedroom end of terrace house for sale in Station Road, Quainton, Buckinghamshire. , HP22 — £325,000 • 2 bed • 1 bath • 671 ft²
2 bedroom end of terrace house for sale in Station Road, Quainton, Buckinghamshire. , HP22 — £325,000 • 2 bed • 1 bath • 671 ft²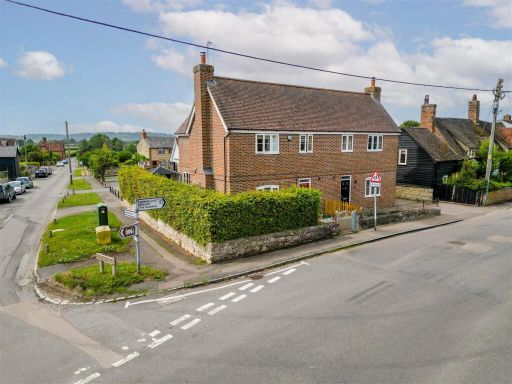 3 bedroom semi-detached house for sale in Lower Street, Quainton, Aylesbury, HP22 — £399,950 • 3 bed • 2 bath • 1070 ft²
3 bedroom semi-detached house for sale in Lower Street, Quainton, Aylesbury, HP22 — £399,950 • 3 bed • 2 bath • 1070 ft²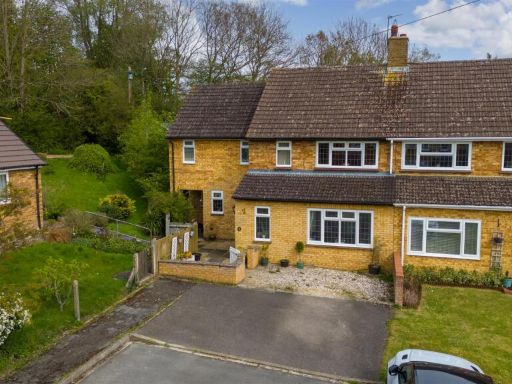 3 bedroom semi-detached house for sale in Upper Street, Quainton, Aylesbury, HP22 — £514,500 • 3 bed • 3 bath • 1742 ft²
3 bedroom semi-detached house for sale in Upper Street, Quainton, Aylesbury, HP22 — £514,500 • 3 bed • 3 bath • 1742 ft²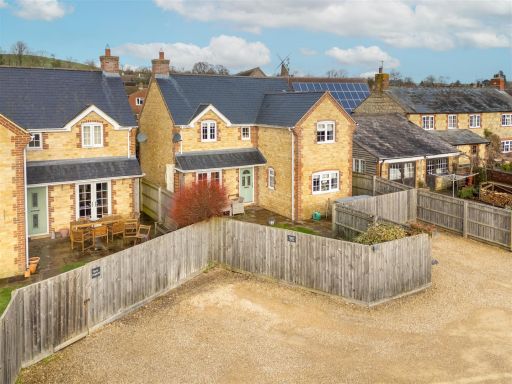 4 bedroom detached house for sale in Quainton Village, Buckinghamshire, HP22 — £475,000 • 4 bed • 2 bath • 1049 ft²
4 bedroom detached house for sale in Quainton Village, Buckinghamshire, HP22 — £475,000 • 4 bed • 2 bath • 1049 ft²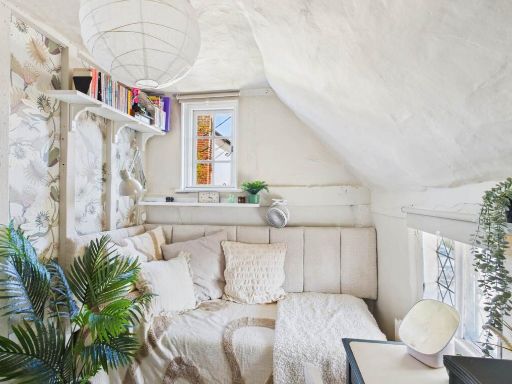 3 bedroom cottage for sale in The Strand, Quainton, HP22 — £550,000 • 3 bed • 1 bath • 1066 ft²
3 bedroom cottage for sale in The Strand, Quainton, HP22 — £550,000 • 3 bed • 1 bath • 1066 ft²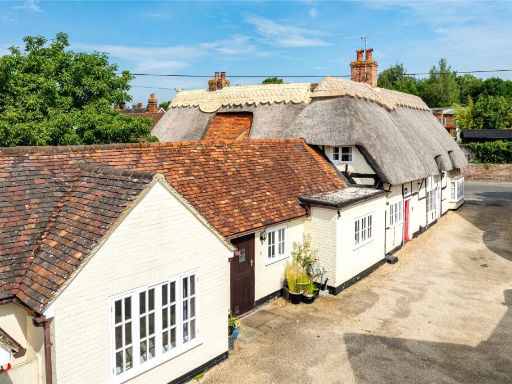 3 bedroom detached house for sale in Lower Street, Quainton, Aylesbury, Buckinghamshire, HP22 — £725,000 • 3 bed • 1 bath • 1773 ft²
3 bedroom detached house for sale in Lower Street, Quainton, Aylesbury, Buckinghamshire, HP22 — £725,000 • 3 bed • 1 bath • 1773 ft²



























