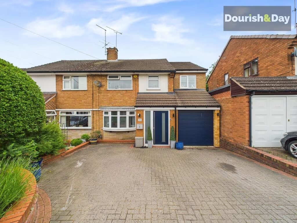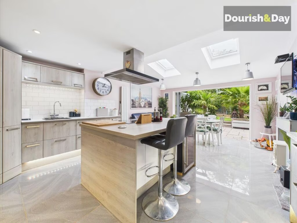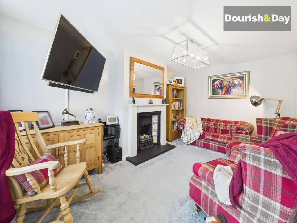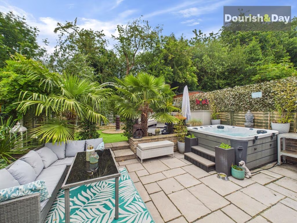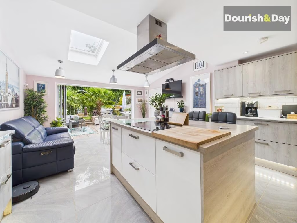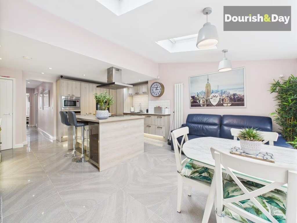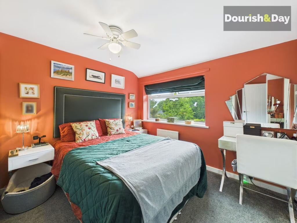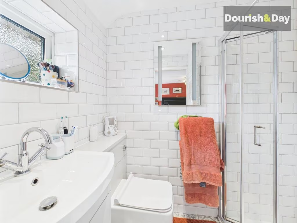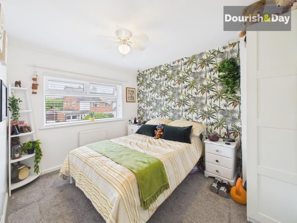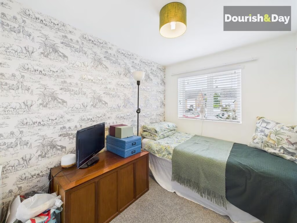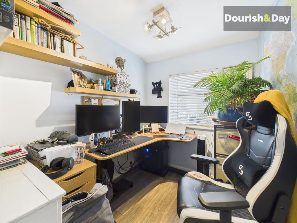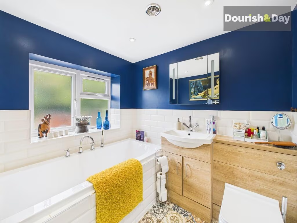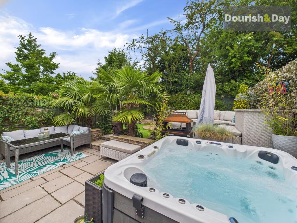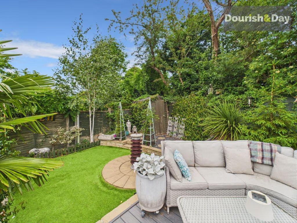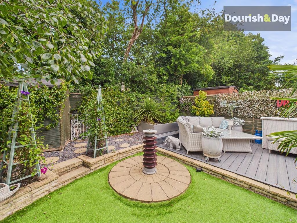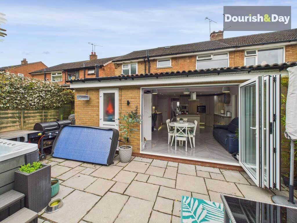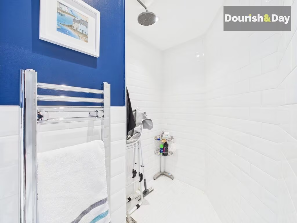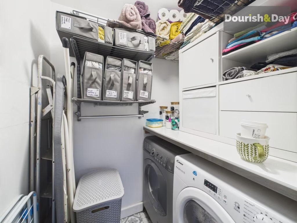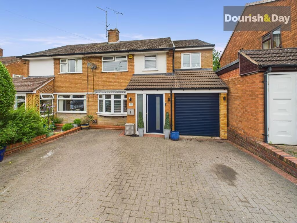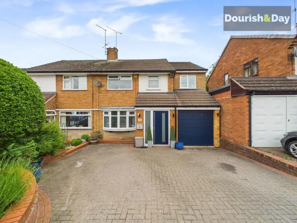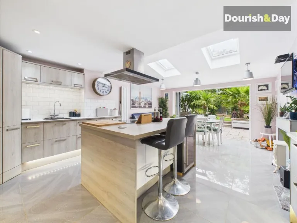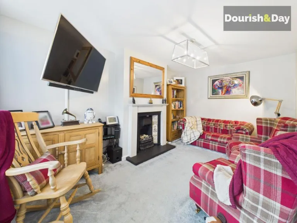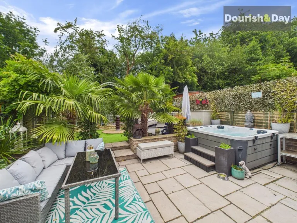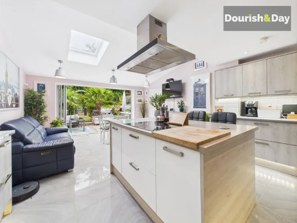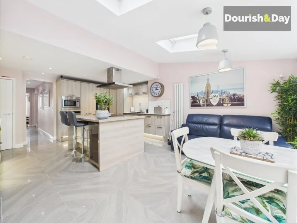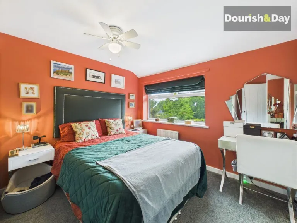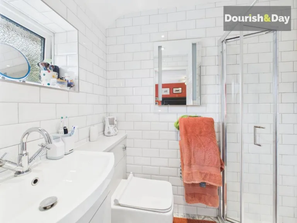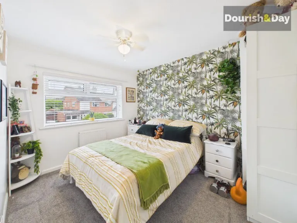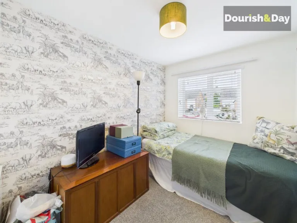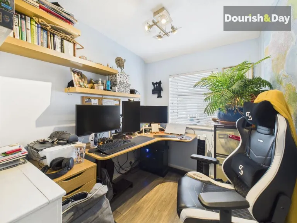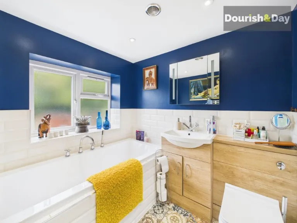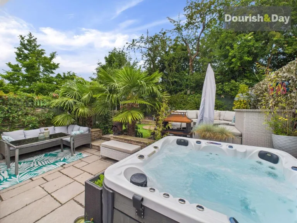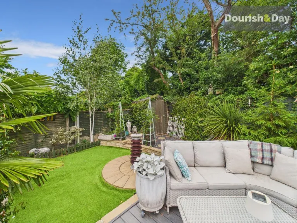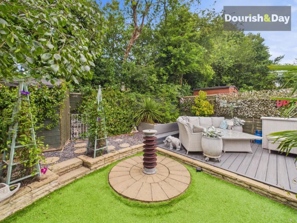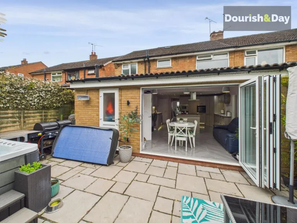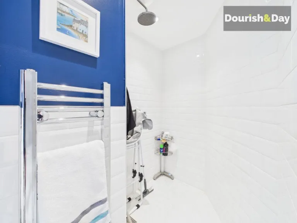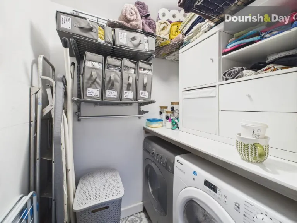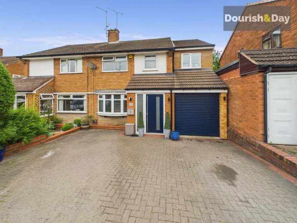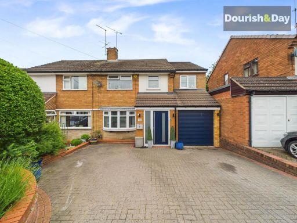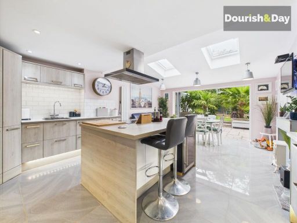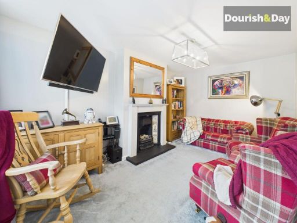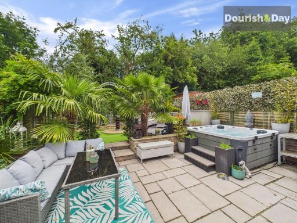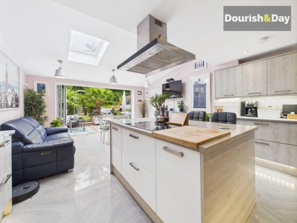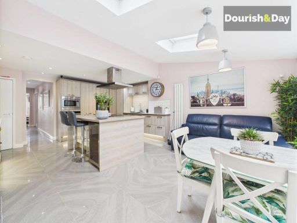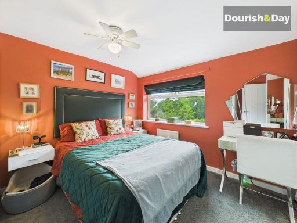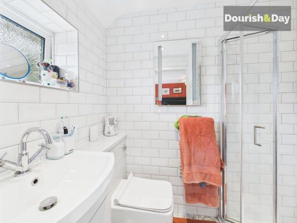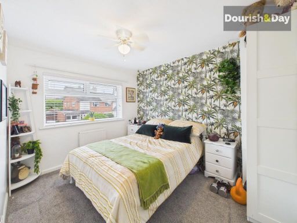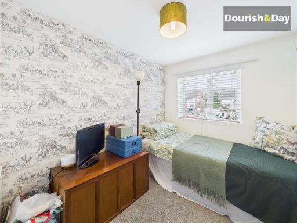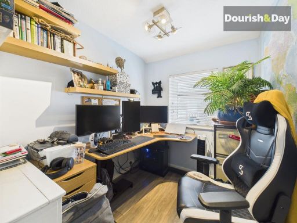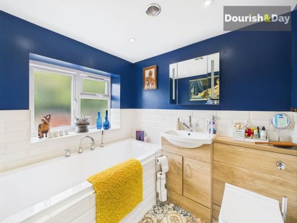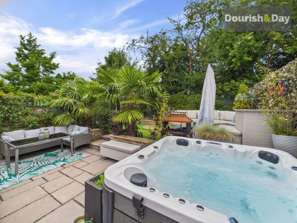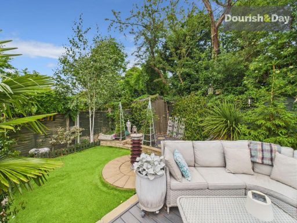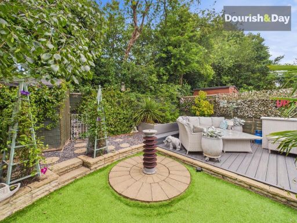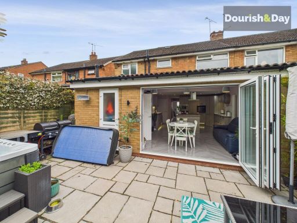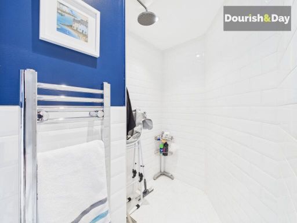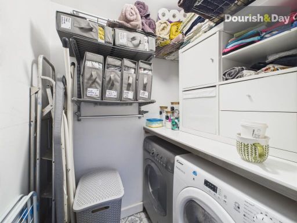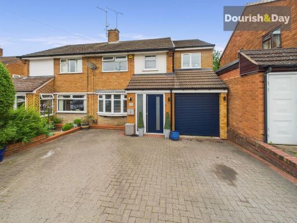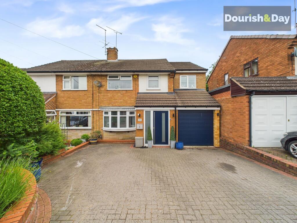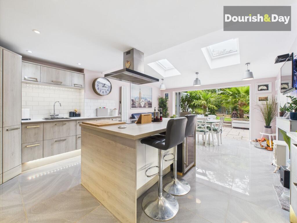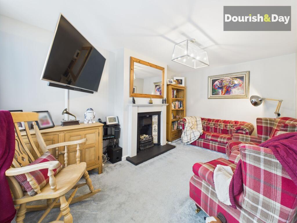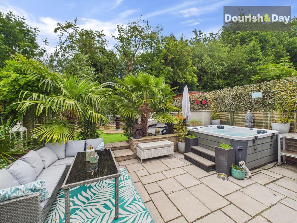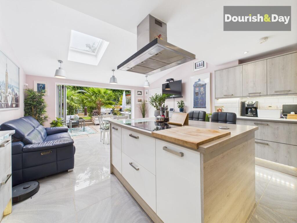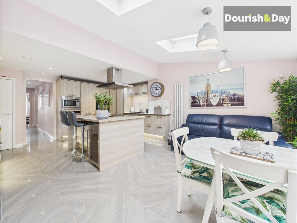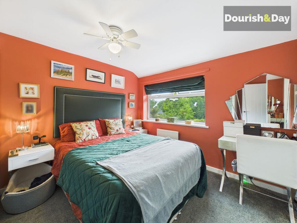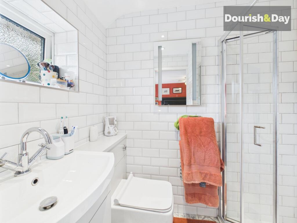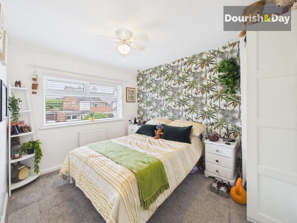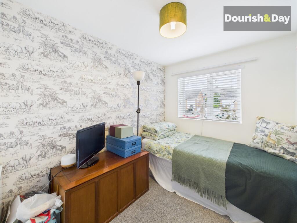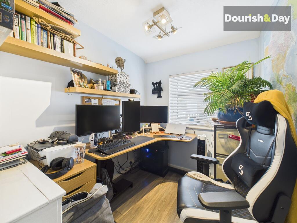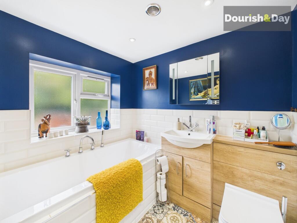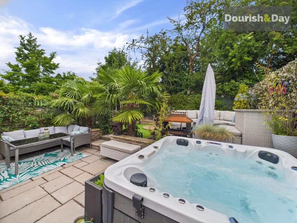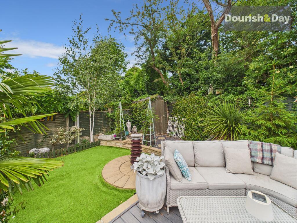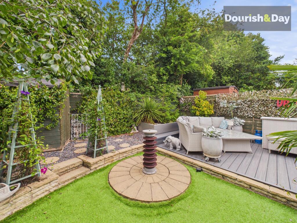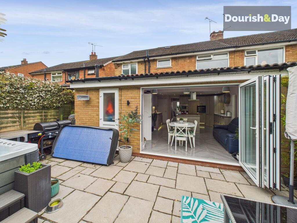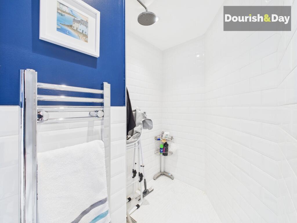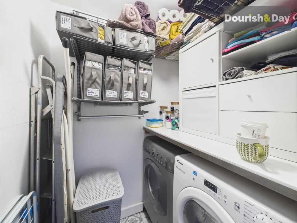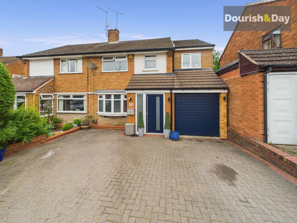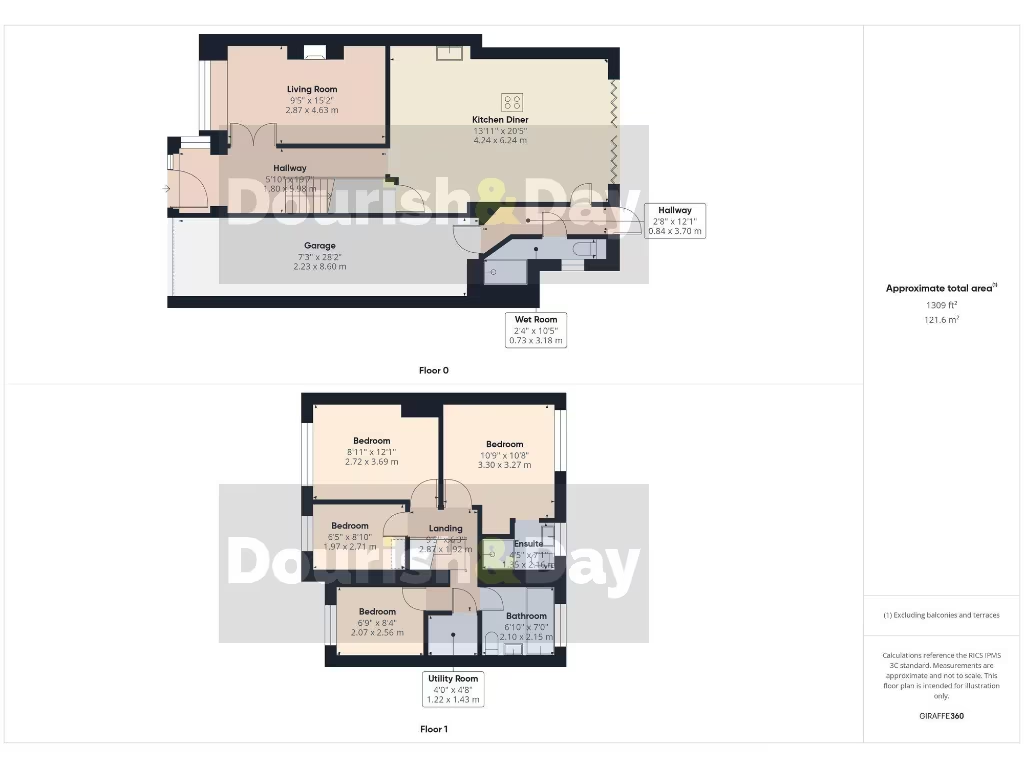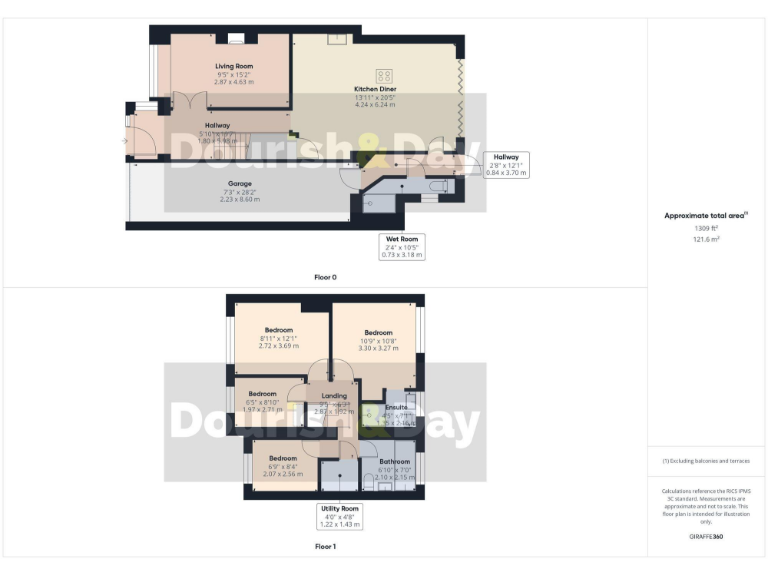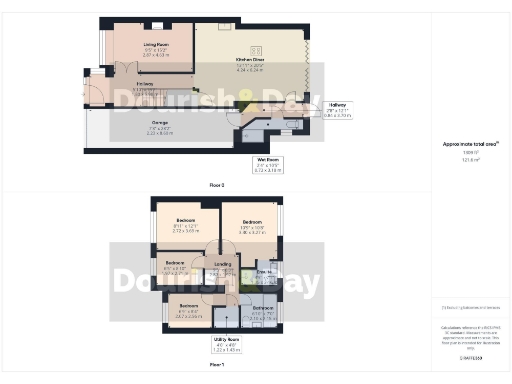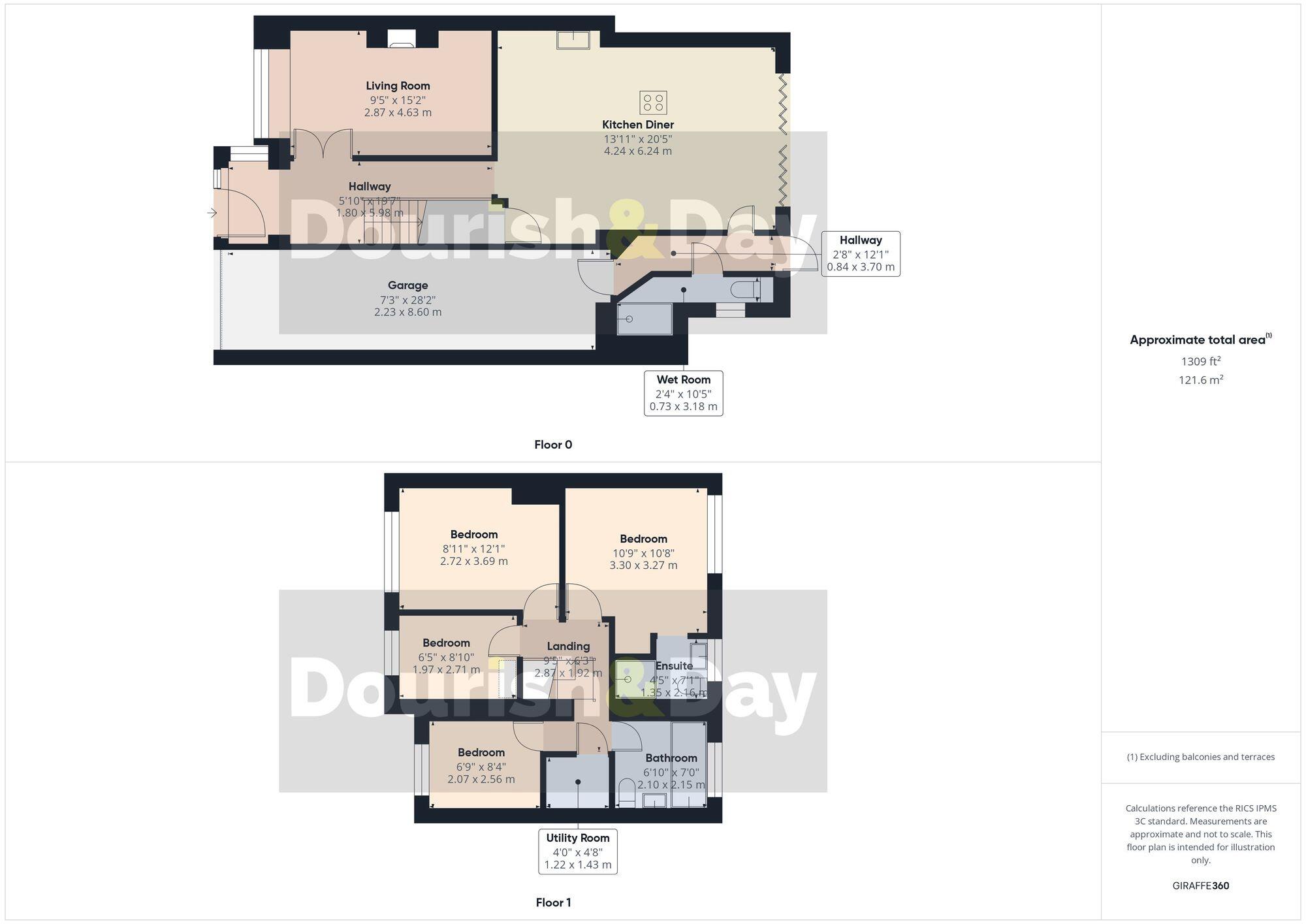Summary - 66, FARMDOWN ROAD, STAFFORD ST17 0AS
4 bed 3 bath Semi-Detached
Contemporary open-plan kitchen, garage and private garden near top schools.
Four bedrooms with ensuite and first-floor utility room
This bright four-bedroom semi-detached house on Farmdown Road is aimed squarely at families seeking space close to good schools and local amenities. The property’s standout feature is a contemporary open-plan kitchen-diner with integrated appliances, central island, larder and bi-folding doors that open onto a private rear garden — an excellent entertaining and family hub. Upstairs offers four bedrooms, a stylish ensuite, a contemporary family bathroom and a convenient first-floor utility room. A ground-floor wet room with shower and WC adds flexibility for guests or younger family members.
Practical strengths include a generous driveway, integral garage, double glazing, mains gas central heating and an EPC rating of C. The house sits in a very low-crime, affluent suburb with fast broadband and excellent mobile signal; canal walks and Stafford town centre are a short drive away. The property is freehold and council tax is described as affordable.
Important considerations: the overall internal size is modest (approximately 861 sq ft), so room proportions and storage may feel limited for larger families. The house dates from the late 1960s–1970s, so buyers should expect typical mid-20th-century construction and consider potential updating or maintenance needs over time (no specific major defects reported). The rear garden includes a hot tub, which may carry ongoing maintenance and running costs.
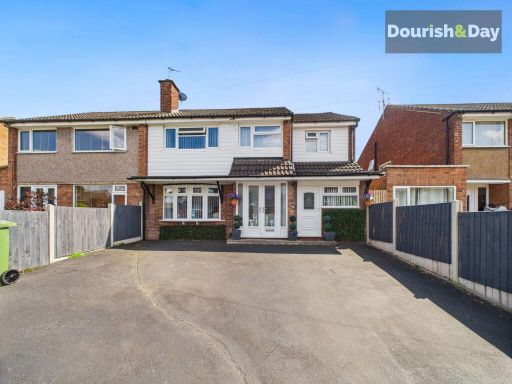 4 bedroom semi-detached house for sale in Sidmouth Avenue, Stafford, ST17 — £350,000 • 4 bed • 2 bath • 1482 ft²
4 bedroom semi-detached house for sale in Sidmouth Avenue, Stafford, ST17 — £350,000 • 4 bed • 2 bath • 1482 ft²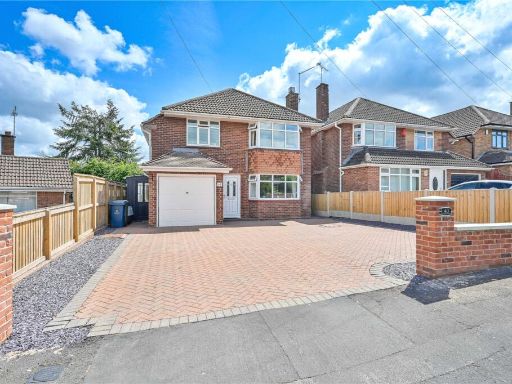 4 bedroom detached house for sale in Newquay Avenue, Stafford, Staffordshire, ST17 — £450,000 • 4 bed • 2 bath • 1045 ft²
4 bedroom detached house for sale in Newquay Avenue, Stafford, Staffordshire, ST17 — £450,000 • 4 bed • 2 bath • 1045 ft²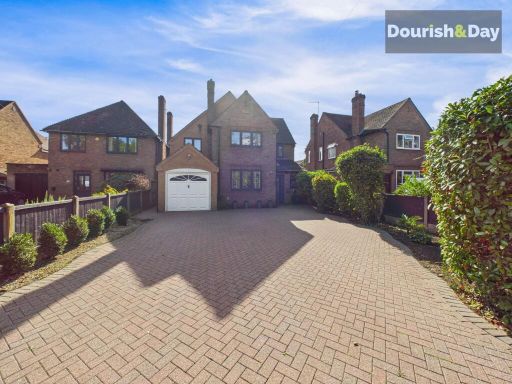 4 bedroom detached house for sale in Eccleshall Road, Stafford, ST16 — £600,000 • 4 bed • 3 bath • 1841 ft²
4 bedroom detached house for sale in Eccleshall Road, Stafford, ST16 — £600,000 • 4 bed • 3 bath • 1841 ft²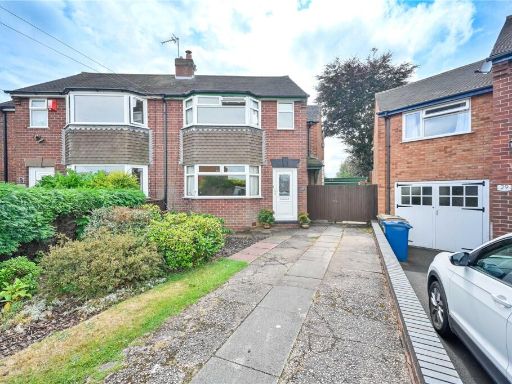 3 bedroom semi-detached house for sale in Witney Road, Stafford, Staffordshire, ST17 — £290,000 • 3 bed • 2 bath
3 bedroom semi-detached house for sale in Witney Road, Stafford, Staffordshire, ST17 — £290,000 • 3 bed • 2 bath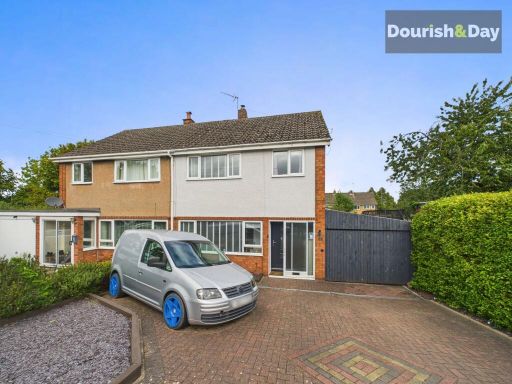 3 bedroom semi-detached house for sale in Shipston Road, Stafford, ST17 — £275,000 • 3 bed • 1 bath • 1001 ft²
3 bedroom semi-detached house for sale in Shipston Road, Stafford, ST17 — £275,000 • 3 bed • 1 bath • 1001 ft²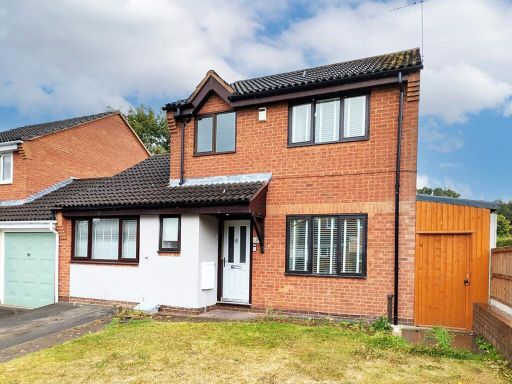 4 bedroom detached house for sale in Castle Acre, Western Downs, Stafford, Staffordshire, ST17 — £300,000 • 4 bed • 3 bath • 1006 ft²
4 bedroom detached house for sale in Castle Acre, Western Downs, Stafford, Staffordshire, ST17 — £300,000 • 4 bed • 3 bath • 1006 ft²