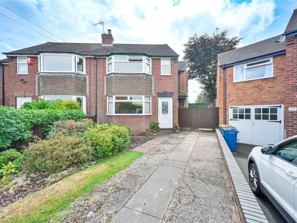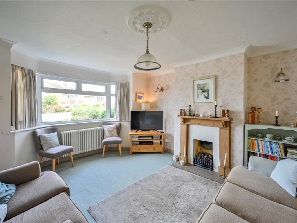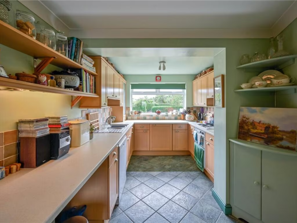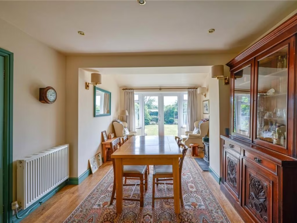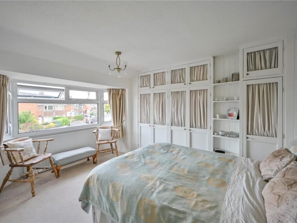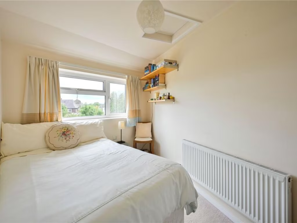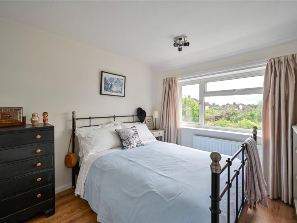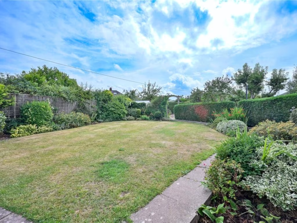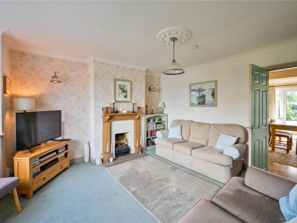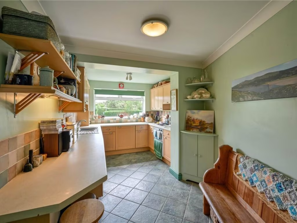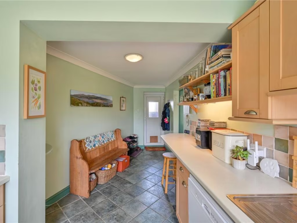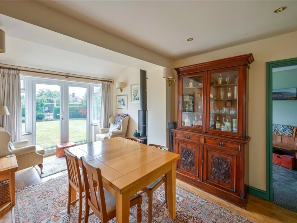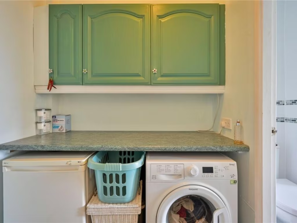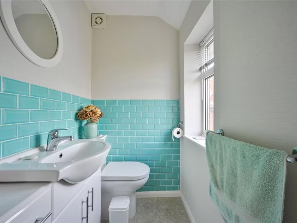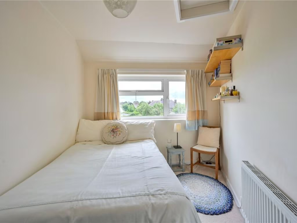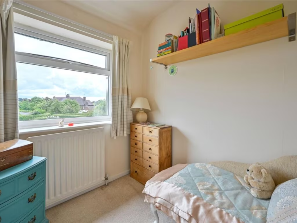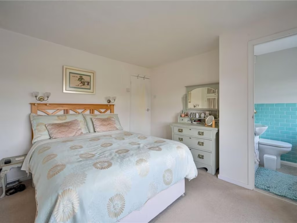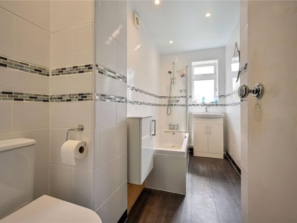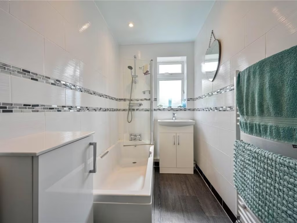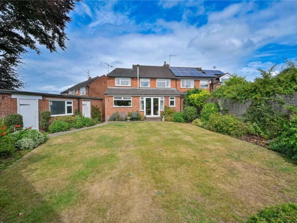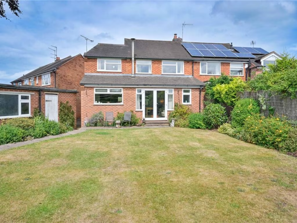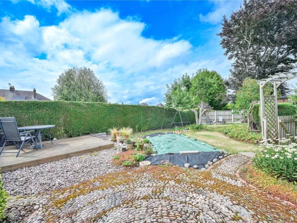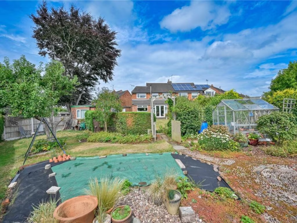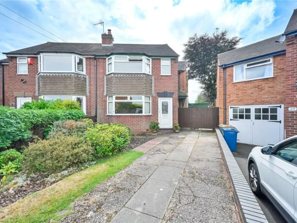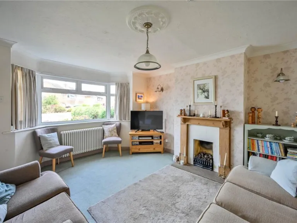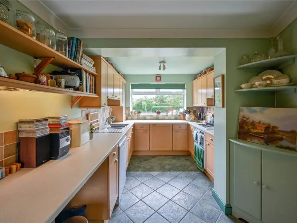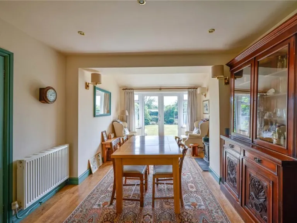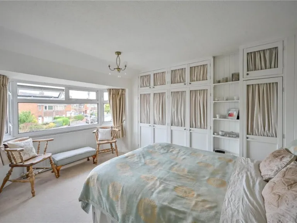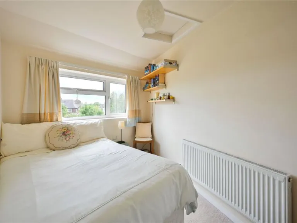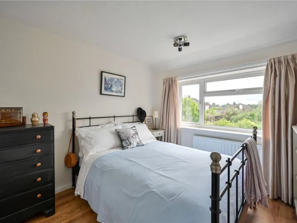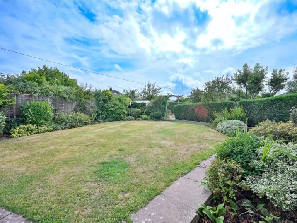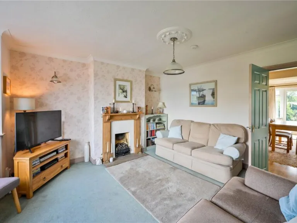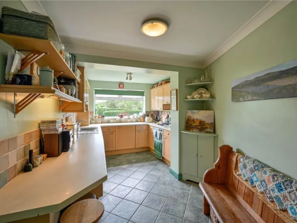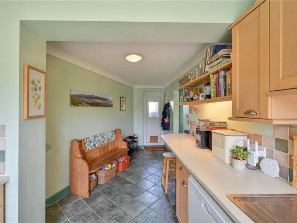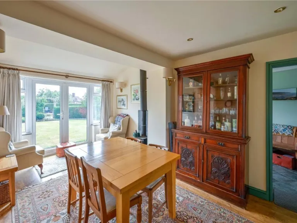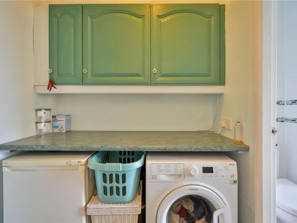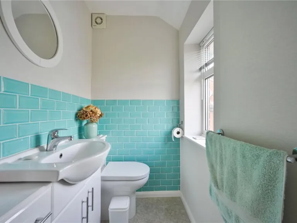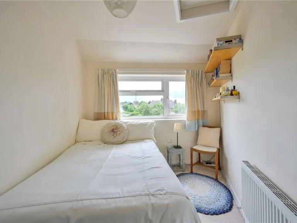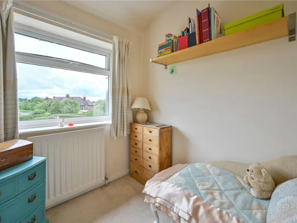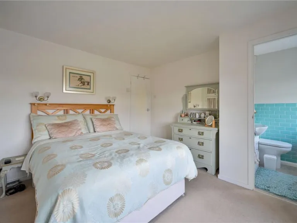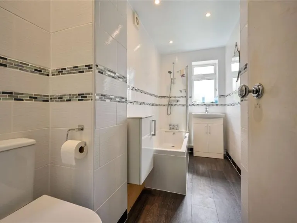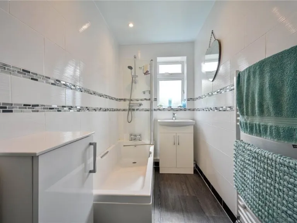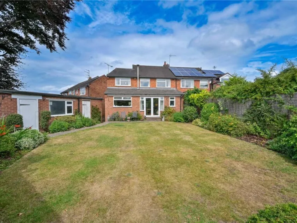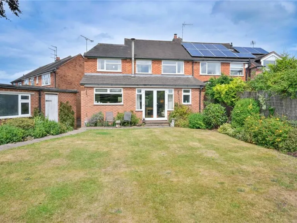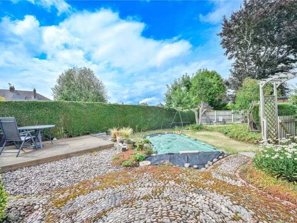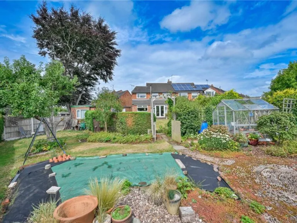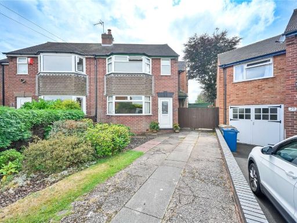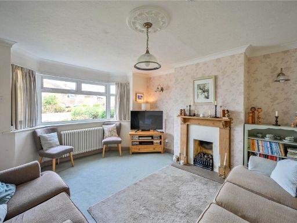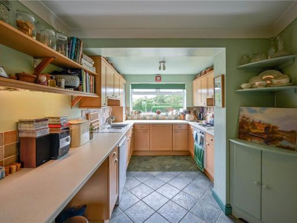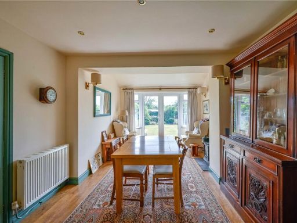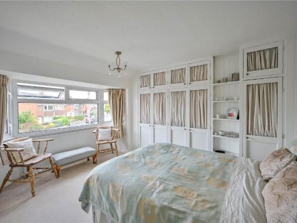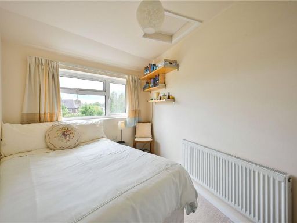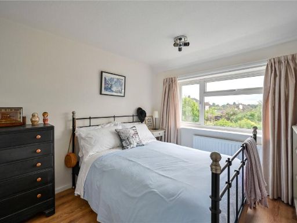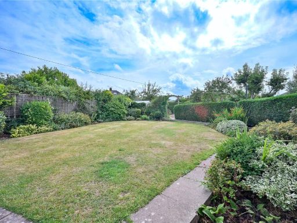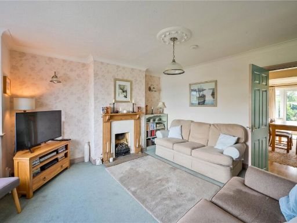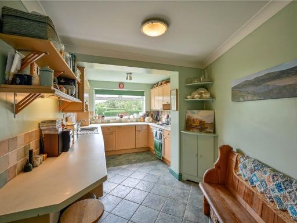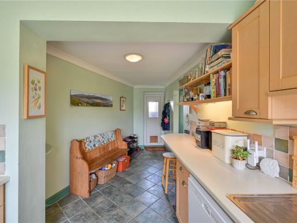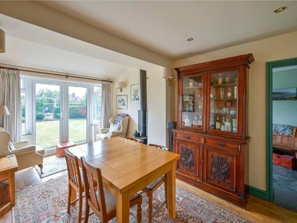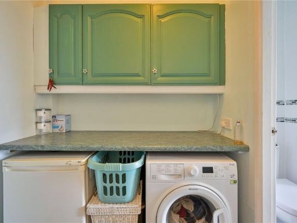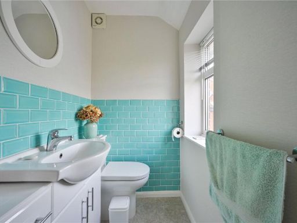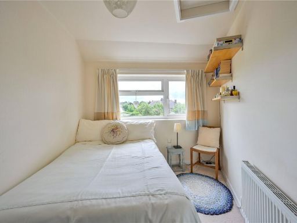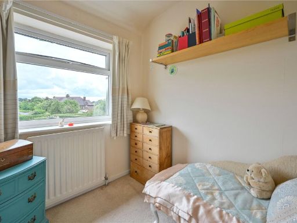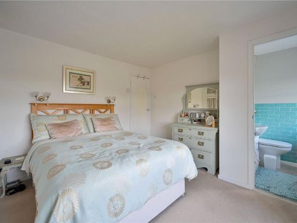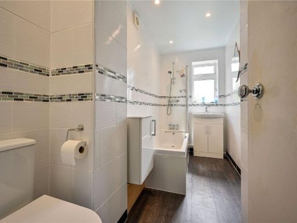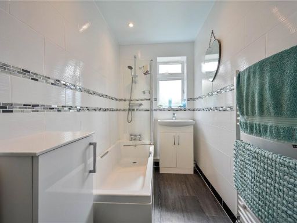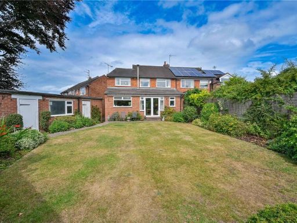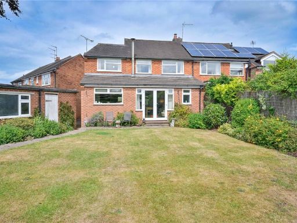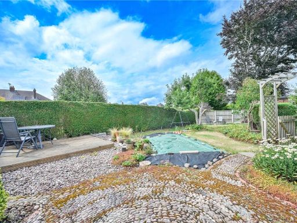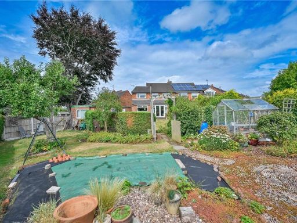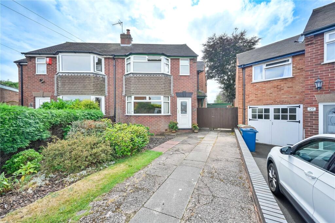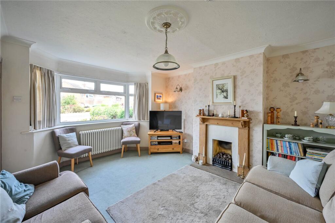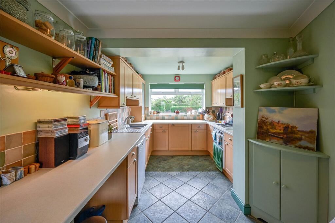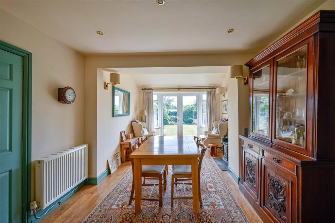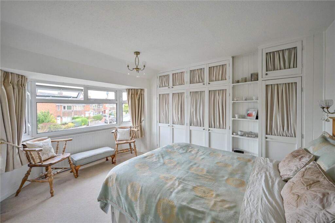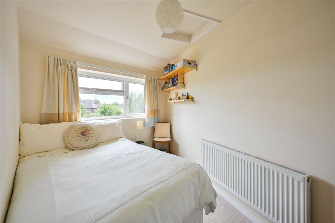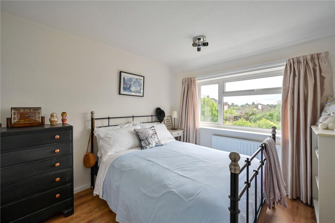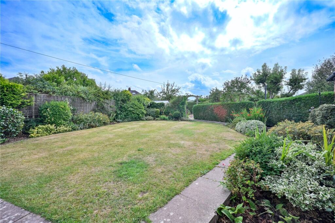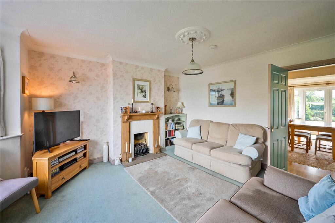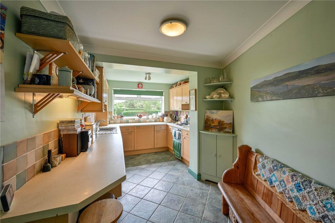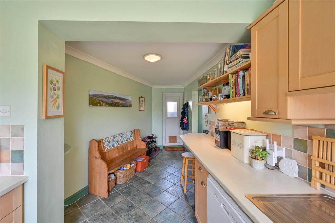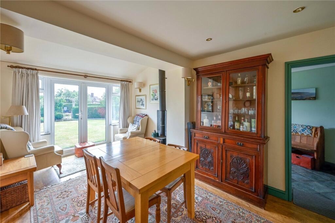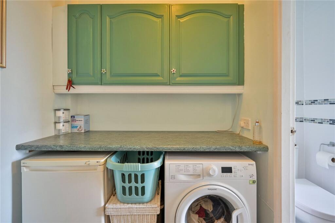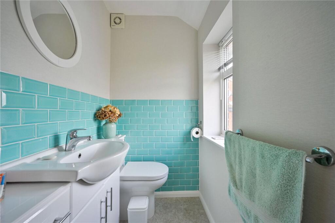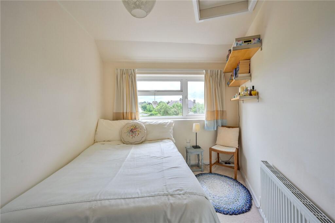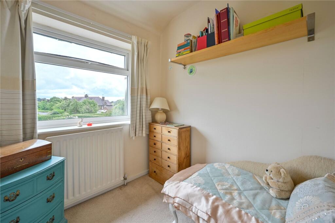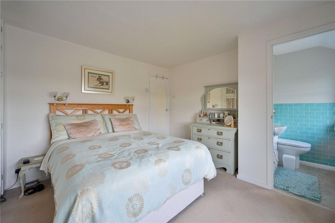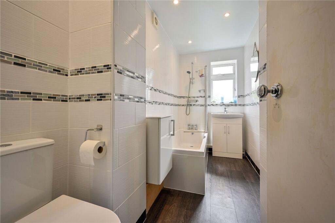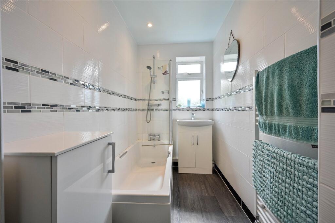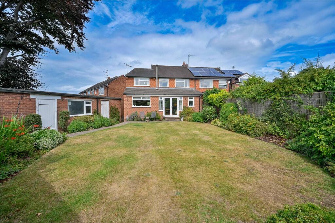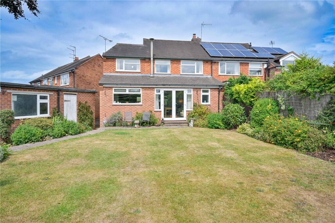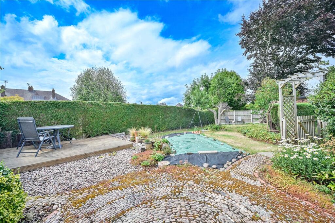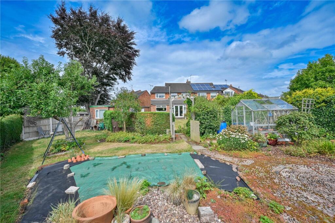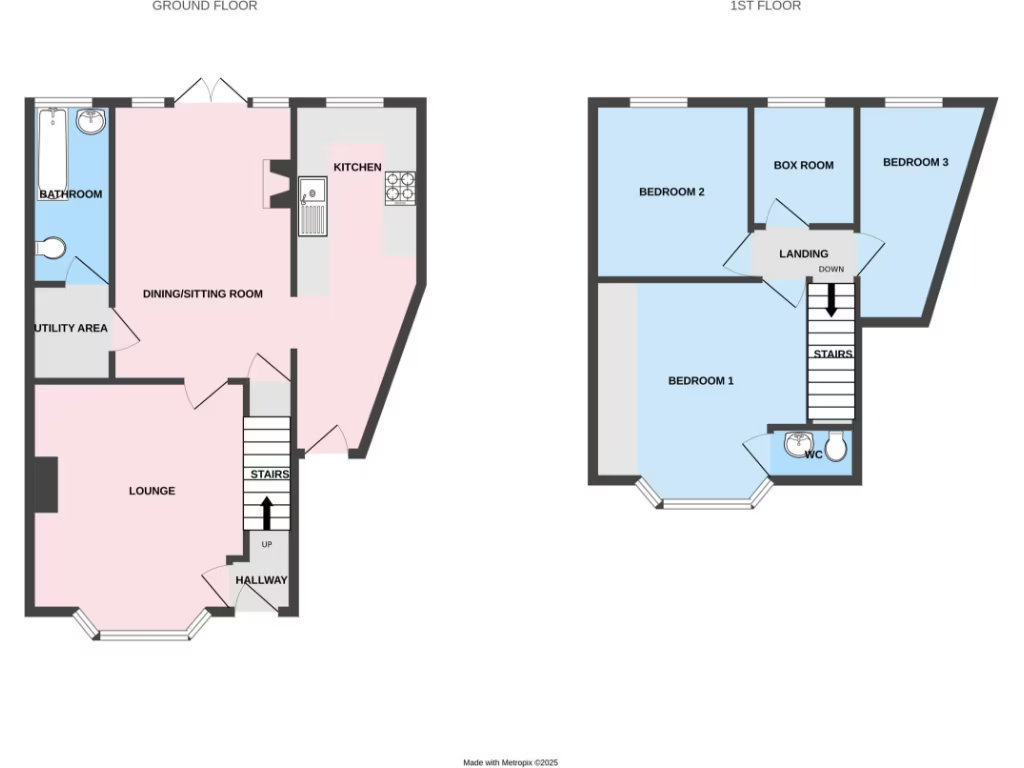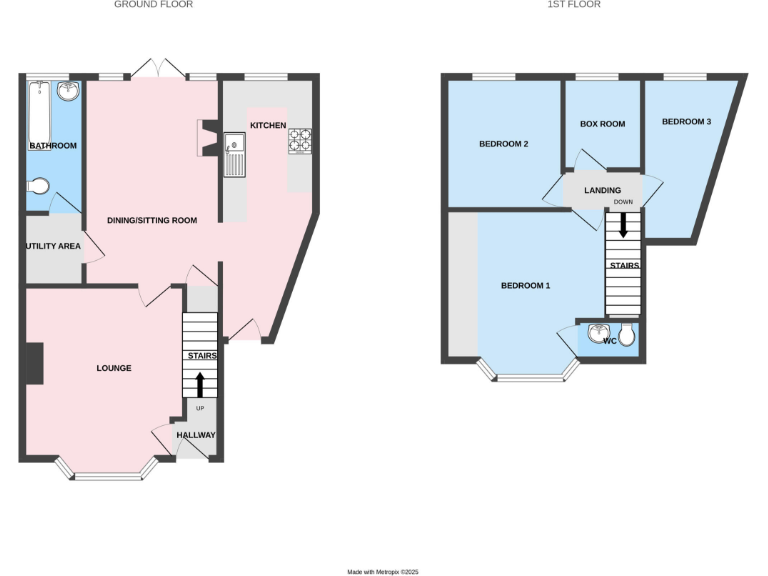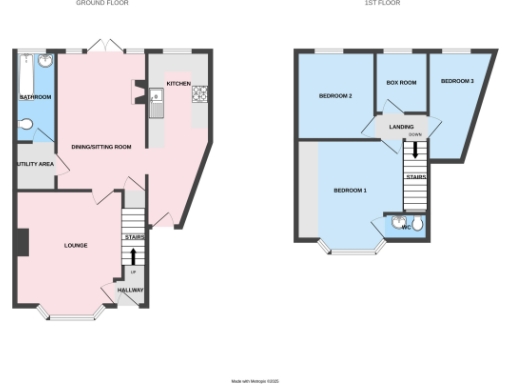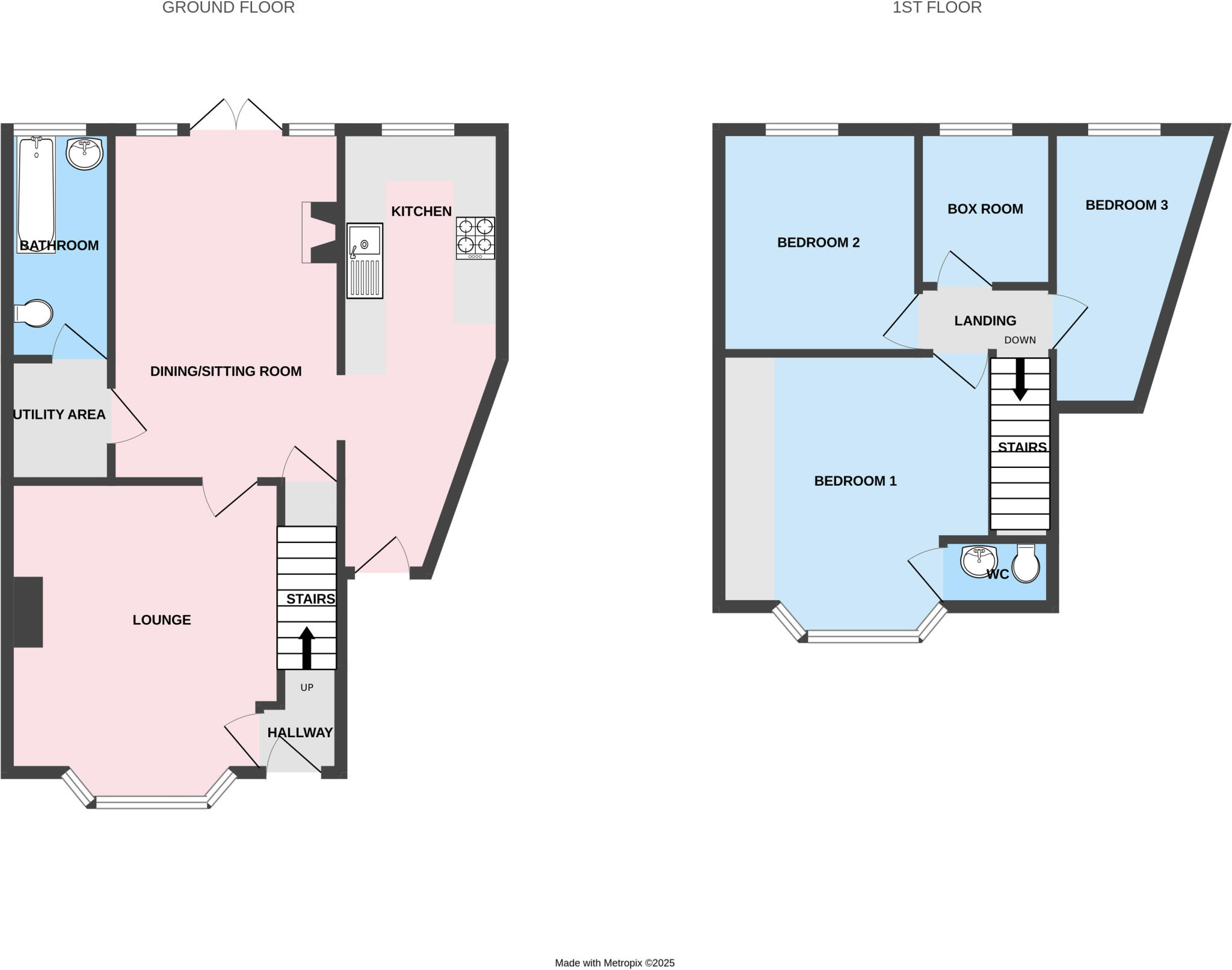Summary - 27 WITNEY ROAD STAFFORD ST17 0BX
3 bed 2 bath Semi-Detached
Spacious semi on a large plot with garage, workshop and excellent schools nearby..
- Three bedrooms plus a small box room for office or nursery
- Large rear garden ideal for family use and entertaining
- Detached garage with adjoining workshop; ample driveway parking
- Modern ground-floor bathroom; extended kitchen and utility area
- Post-war build (1950–1966); may suit cosmetic updating or services review
- Double glazing present; installation date unknown
- Very low local crime and fast broadband; mains gas central heating
- Close to several highly rated primary and secondary schools
Set on a generous plot in Baswich, this extended three-bedroom semi-detached home delivers flexible family living across two floors. The ground floor includes a bright bay-front lounge, a dining/sitting room with a multi-fuel burner, an extended kitchen, useful utility area and a modern ground-floor bathroom. Upstairs there are three well-proportioned bedrooms plus a small box room suitable for a nursery or home office.
Outdoor space is a clear strength: ample driveway parking leads to a detached garage with an adjoining workshop, and a large rear garden provides room for children and entertaining. Practical benefits include mains gas central heating, double glazing (install date unknown), very low local crime rates and fast broadband — useful for home working and streaming.
Constructed in the post-war era, the house is well maintained but retains mid-20th-century elements; some buyers may want to update cosmetic finishes or services to personal taste. The property’s position offers straightforward access to highly regarded local primary and secondary schools and local amenities, making it particularly well suited to families.
Overall this freehold, traditional-layout home combines generous outside space and useful outbuildings with comfortable, versatile accommodation. Early viewing is recommended to assess layout, room sizes and any desired modernisation works for long-term plans.
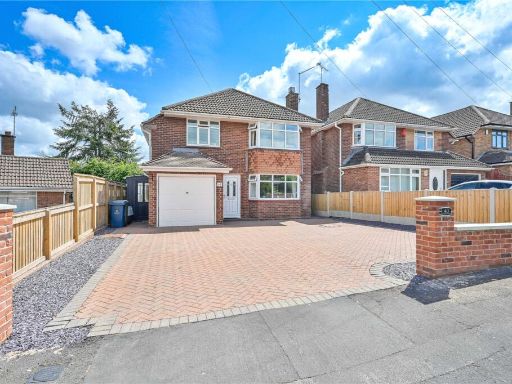 4 bedroom detached house for sale in Newquay Avenue, Stafford, Staffordshire, ST17 — £450,000 • 4 bed • 2 bath • 1045 ft²
4 bedroom detached house for sale in Newquay Avenue, Stafford, Staffordshire, ST17 — £450,000 • 4 bed • 2 bath • 1045 ft²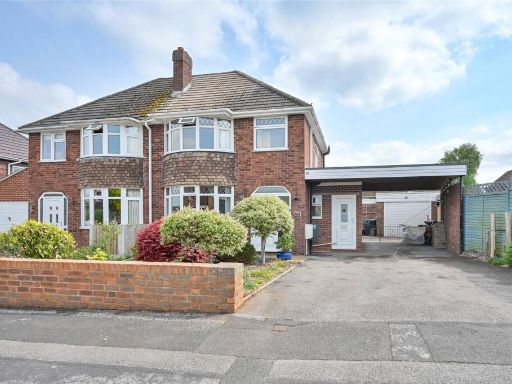 3 bedroom semi-detached house for sale in Salisbury Road, Stafford, Staffordshire, ST16 — £250,000 • 3 bed • 1 bath • 915 ft²
3 bedroom semi-detached house for sale in Salisbury Road, Stafford, Staffordshire, ST16 — £250,000 • 3 bed • 1 bath • 915 ft²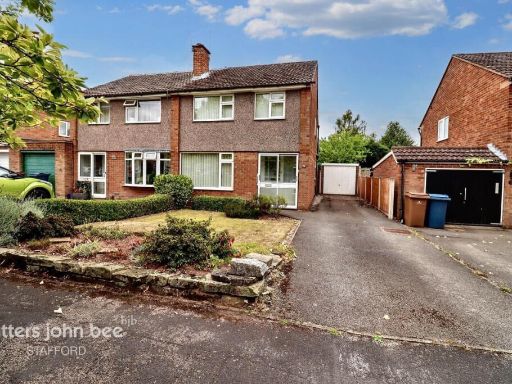 3 bedroom semi-detached house for sale in Torrington Avenue, Stafford, ST17 — £230,000 • 3 bed • 1 bath • 868 ft²
3 bedroom semi-detached house for sale in Torrington Avenue, Stafford, ST17 — £230,000 • 3 bed • 1 bath • 868 ft²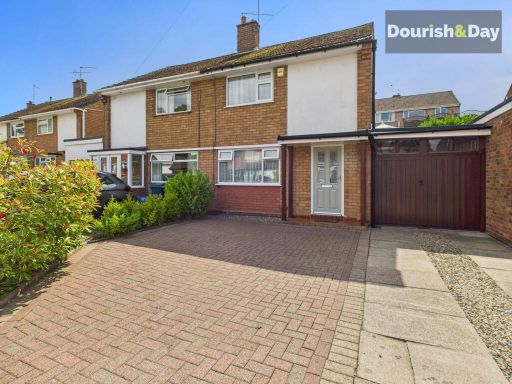 2 bedroom semi-detached house for sale in Farmdown Road, Stafford, ST17 — £230,000 • 2 bed • 1 bath • 855 ft²
2 bedroom semi-detached house for sale in Farmdown Road, Stafford, ST17 — £230,000 • 2 bed • 1 bath • 855 ft²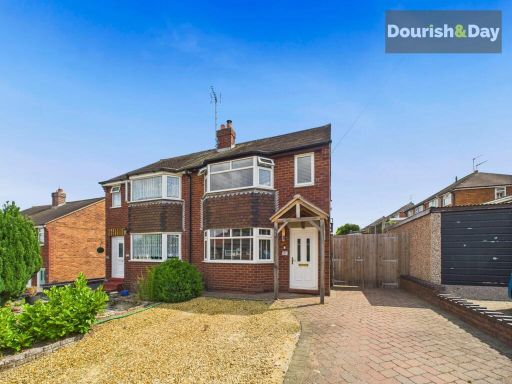 2 bedroom semi-detached house for sale in Witney Road, Stafford, ST17 — £225,000 • 2 bed • 1 bath • 678 ft²
2 bedroom semi-detached house for sale in Witney Road, Stafford, ST17 — £225,000 • 2 bed • 1 bath • 678 ft²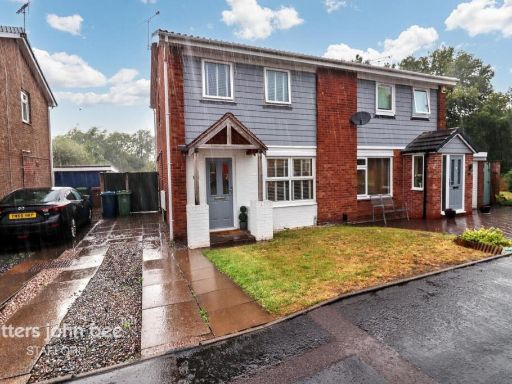 3 bedroom semi-detached house for sale in Baywood Close, Stafford, ST17 — £280,000 • 3 bed • 1 bath • 715 ft²
3 bedroom semi-detached house for sale in Baywood Close, Stafford, ST17 — £280,000 • 3 bed • 1 bath • 715 ft²