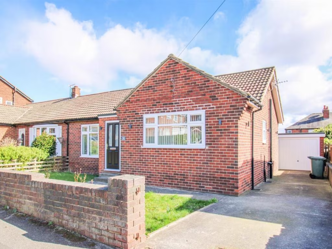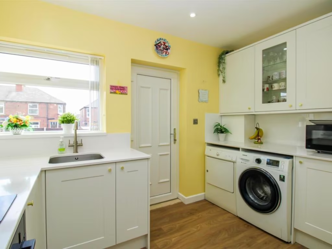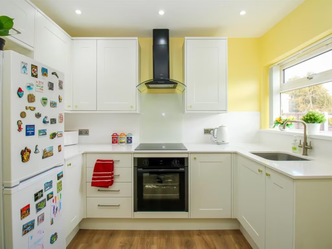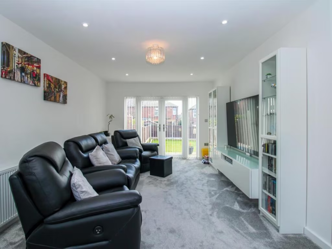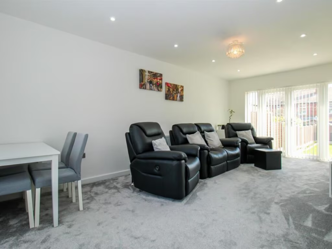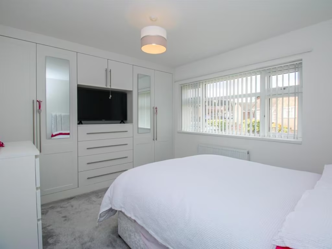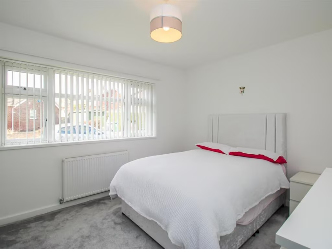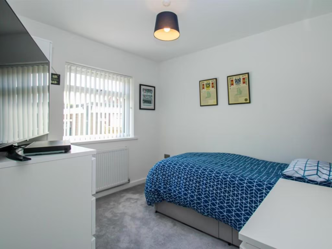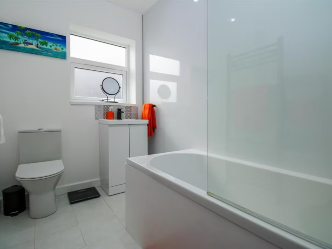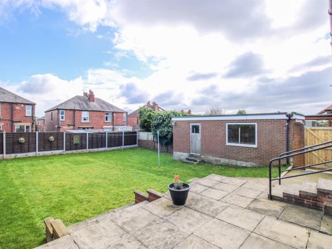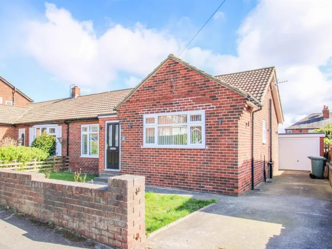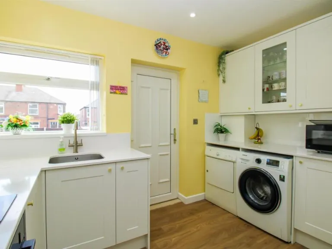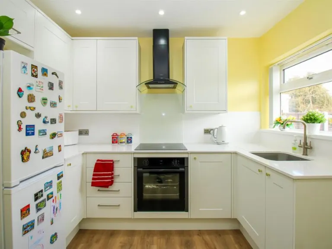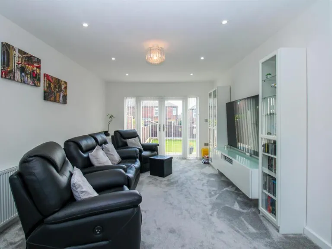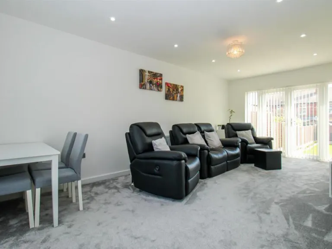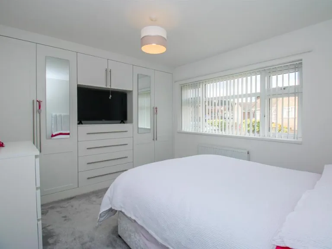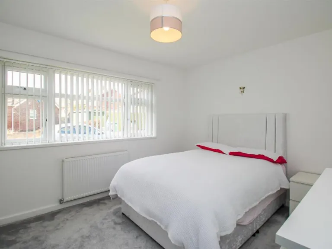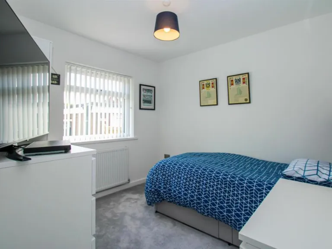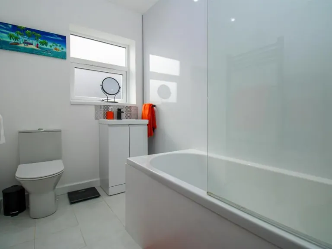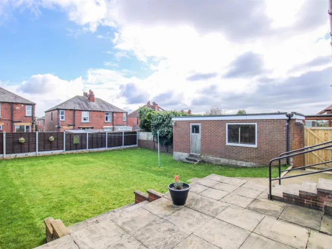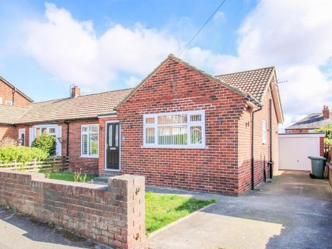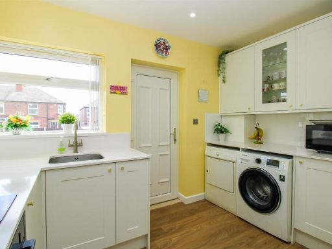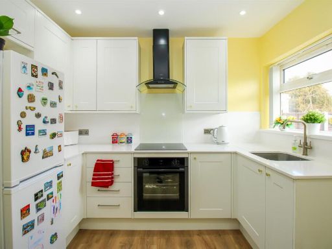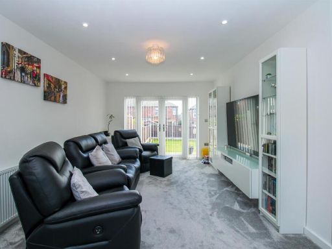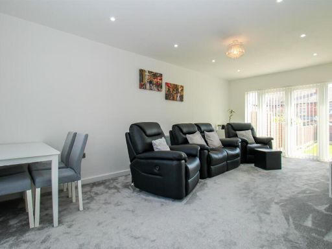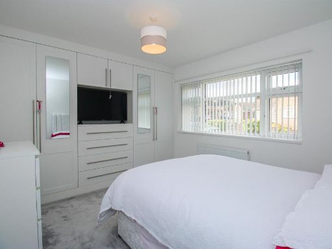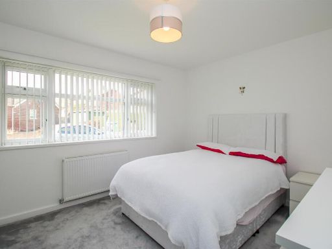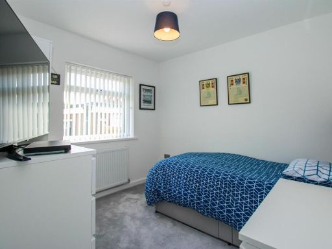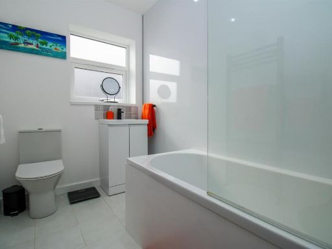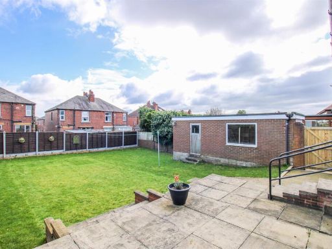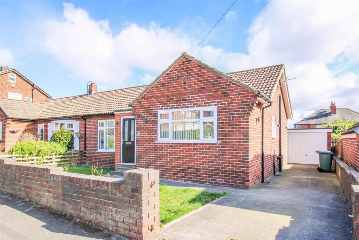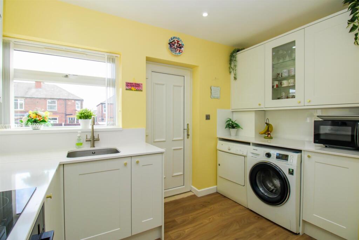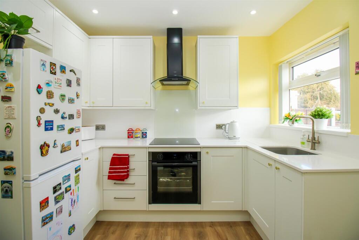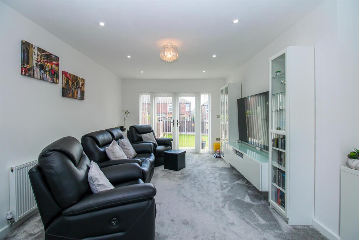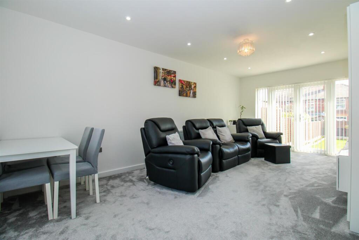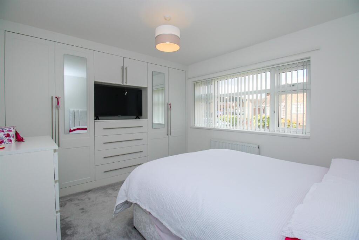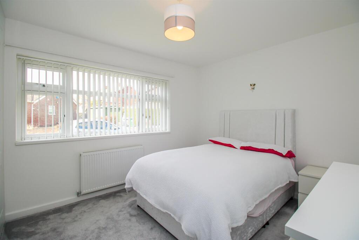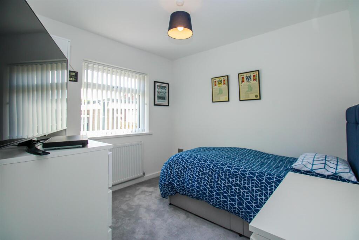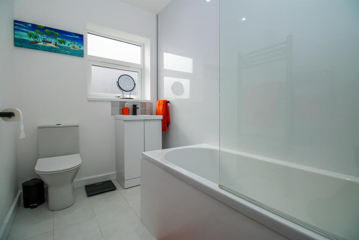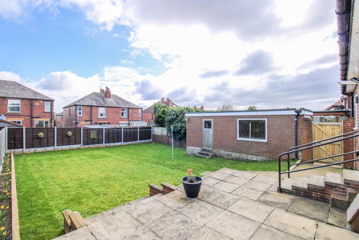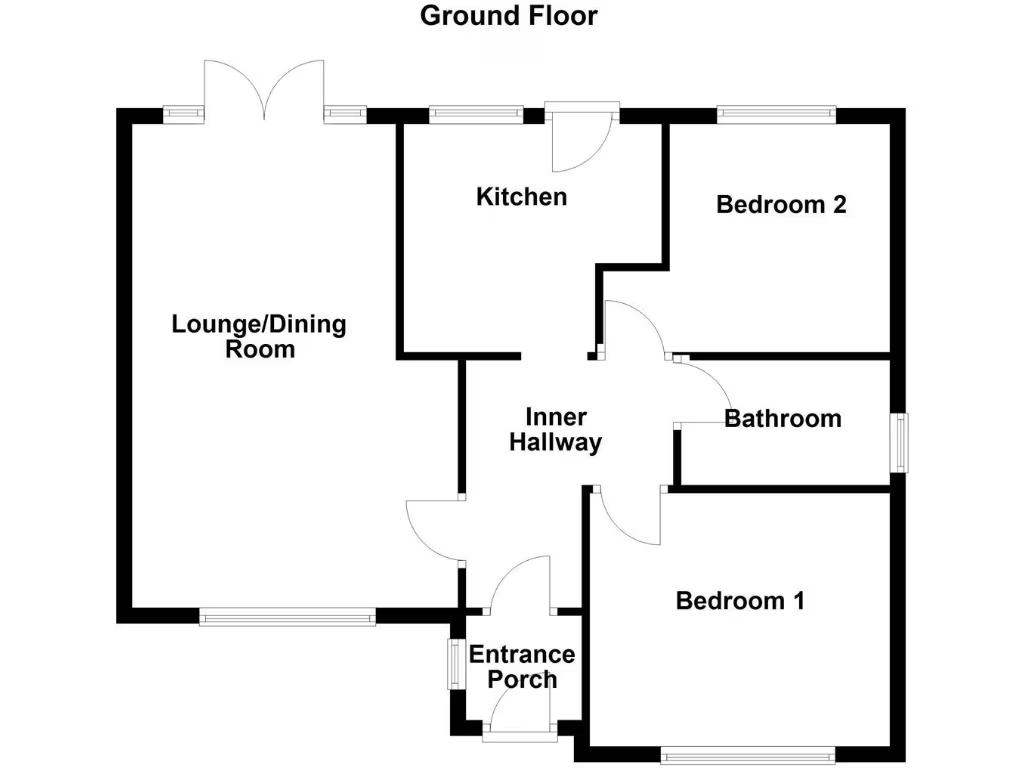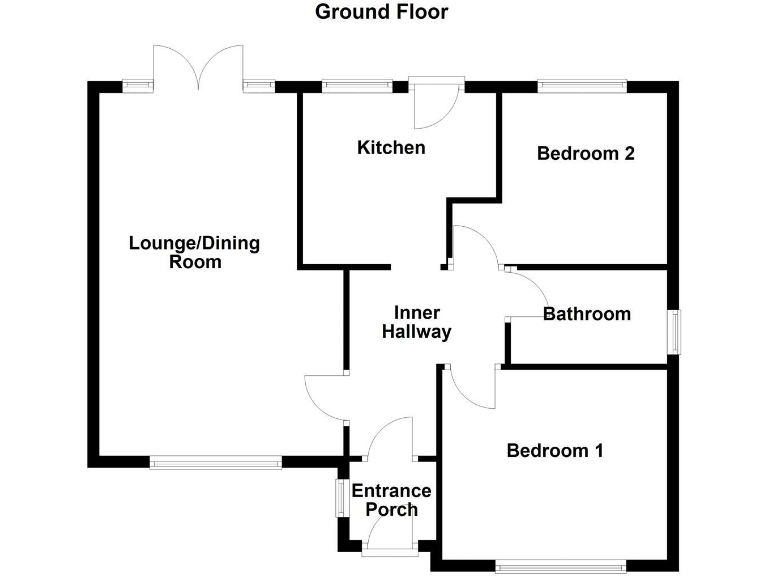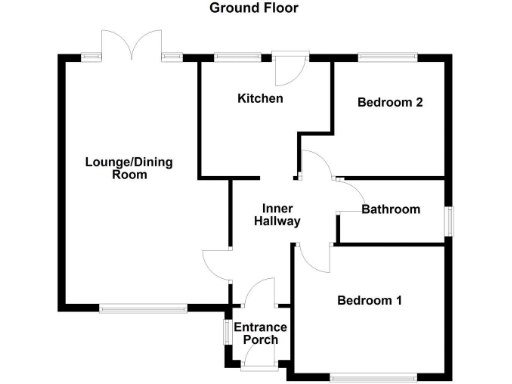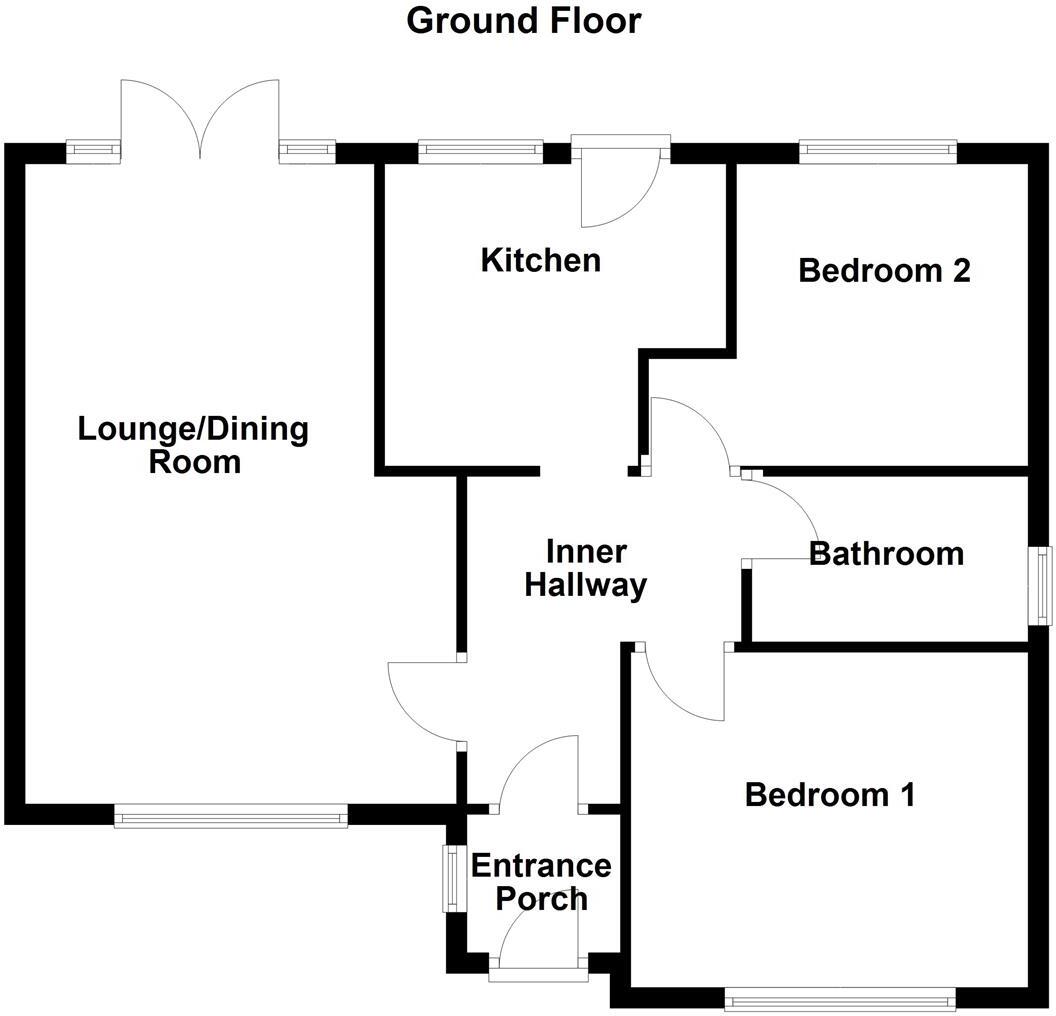Summary - 10 Mardale Road WF12 7NR
2 bed 1 bath Semi-Detached Bungalow
Well-presented single-level home with large garden, garage and parking..
Two double bedrooms with built-in wardrobes and good natural light
Large lounge-diner with dual aspect and French doors to garden
Modern kitchen with quartz worktops and integrated oven
Detached garage plus concrete driveway for multiple vehicles
Generous, private rear garden with raised patio and sleeper borders
Loft previously converted, now storage—could be reinstated (consents needed)
EPC D (58) — opportunity to improve energy efficiency
Double glazing present; installation dates unknown
Comfortably set on the outskirts of Dewsbury, this two-bedroom semi-detached bungalow offers single‑level living with generous room proportions and a larger-than-average private rear garden. The well-presented interior includes a large lounge/dining room, a modern fitted kitchen with quartz surfaces and integrated appliances, and a contemporary house bathroom — ready for immediate occupation by downsizers, professionals or small families seeking easy access to local amenities.
Practical benefits are immediate: a concrete driveway provides ample off-road parking and leads to a detached single garage, while the enclosed lawn and raised patio create private outdoor space for entertaining or quiet relaxation. The property has mains gas central heating with boiler and radiators, double glazing, and loft access; a previous loft conversion has been returned to storage but could be reinstated if required (subject to consents).
Be aware of a few material points: the Energy Performance Certificate sits at D (58), so there is scope to improve efficiency; double glazing installation dates are unknown; and as a post-war property (circa 1950–66) some buyers may want to budget for typical maintenance or modernization over time. The property is freehold, in a low-crime, comfortable suburb with good transport links to Wakefield and the M62, nearby schools rated Good, and local shops within easy reach.
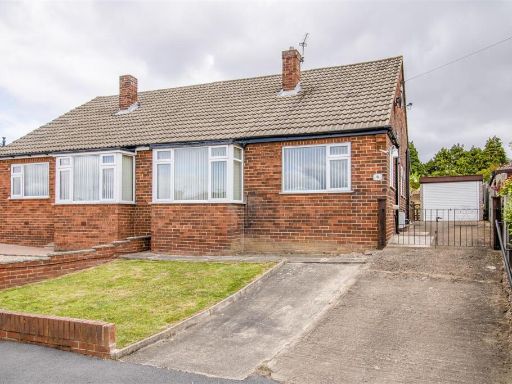 2 bedroom semi-detached bungalow for sale in Watson Avenue, Dewsbury, WF12 — £195,000 • 2 bed • 1 bath • 711 ft²
2 bedroom semi-detached bungalow for sale in Watson Avenue, Dewsbury, WF12 — £195,000 • 2 bed • 1 bath • 711 ft²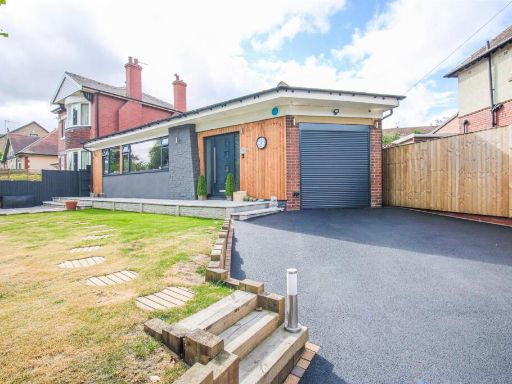 2 bedroom detached bungalow for sale in Valley Road, Dewsbury, WF12 — £264,500 • 2 bed • 1 bath • 754 ft²
2 bedroom detached bungalow for sale in Valley Road, Dewsbury, WF12 — £264,500 • 2 bed • 1 bath • 754 ft²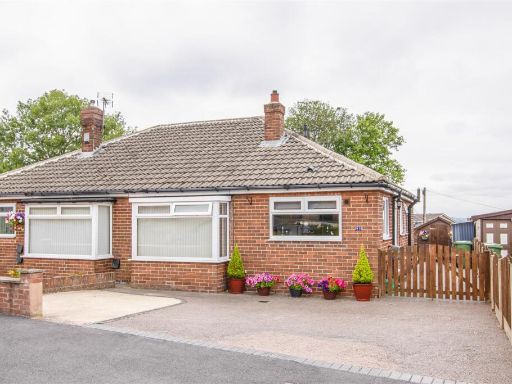 2 bedroom semi-detached bungalow for sale in Watson Avenue, Dewsbury, WF12 — £210,000 • 2 bed • 1 bath • 561 ft²
2 bedroom semi-detached bungalow for sale in Watson Avenue, Dewsbury, WF12 — £210,000 • 2 bed • 1 bath • 561 ft²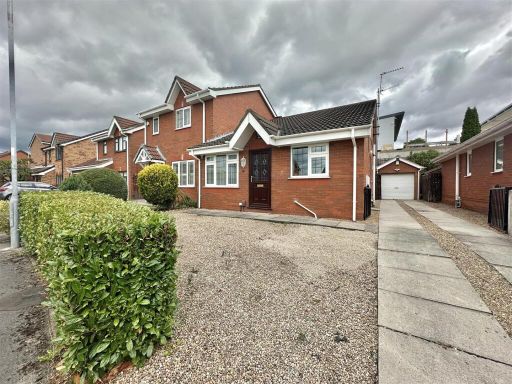 2 bedroom semi-detached bungalow for sale in Spen View, Dewsbury Moor, Dewsbury, WF13 — £190,000 • 2 bed • 1 bath • 517 ft²
2 bedroom semi-detached bungalow for sale in Spen View, Dewsbury Moor, Dewsbury, WF13 — £190,000 • 2 bed • 1 bath • 517 ft²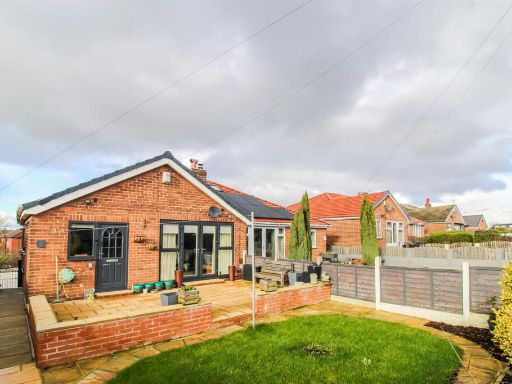 2 bedroom semi-detached bungalow for sale in Chidswell Lane, Dewsbury, WF12 — £200,000 • 2 bed • 1 bath • 776 ft²
2 bedroom semi-detached bungalow for sale in Chidswell Lane, Dewsbury, WF12 — £200,000 • 2 bed • 1 bath • 776 ft²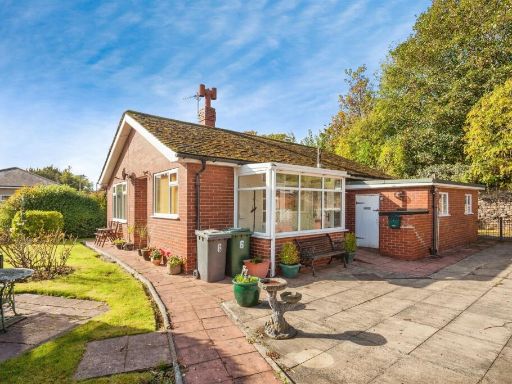 2 bedroom detached bungalow for sale in Quarry Road, Dewsbury, WF13 — £200,000 • 2 bed • 1 bath • 388 ft²
2 bedroom detached bungalow for sale in Quarry Road, Dewsbury, WF13 — £200,000 • 2 bed • 1 bath • 388 ft²