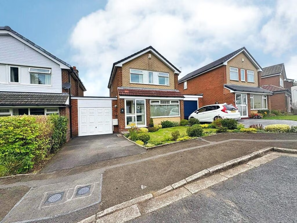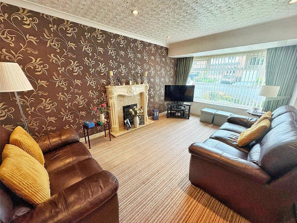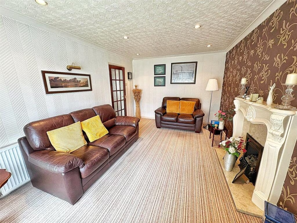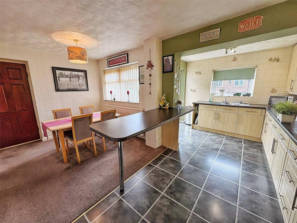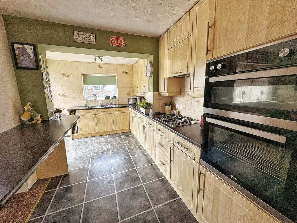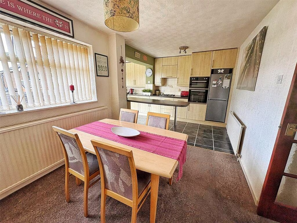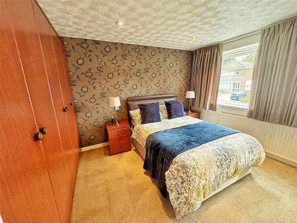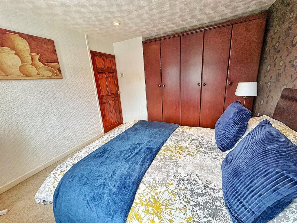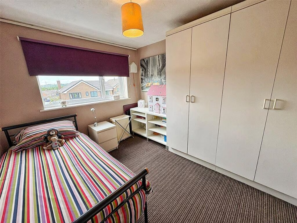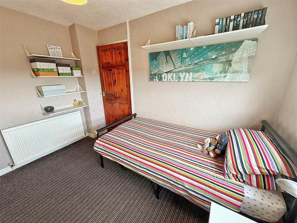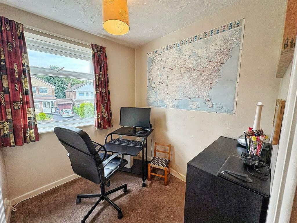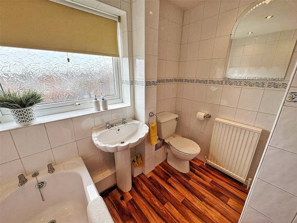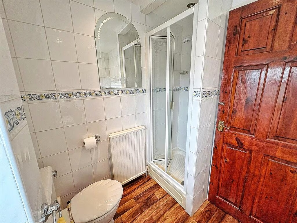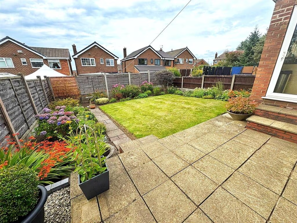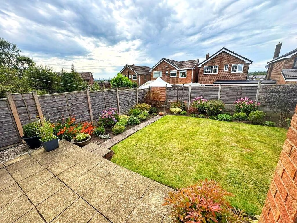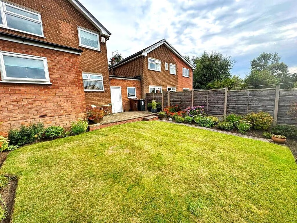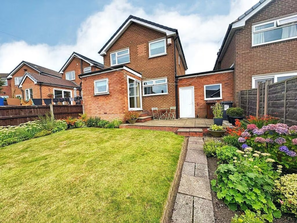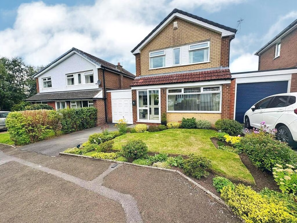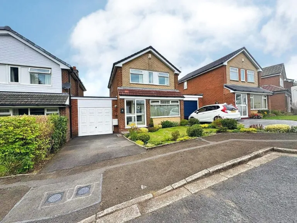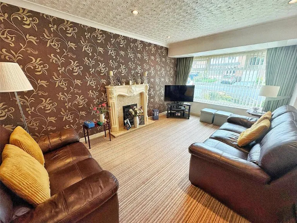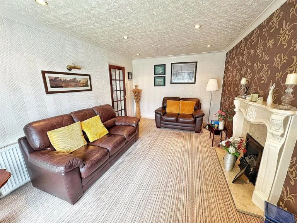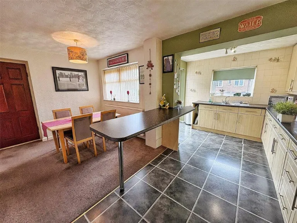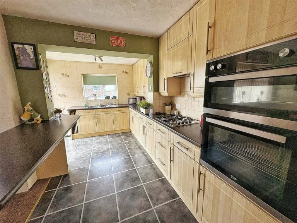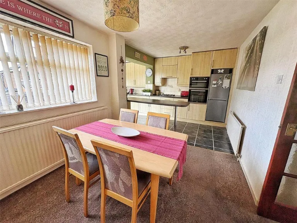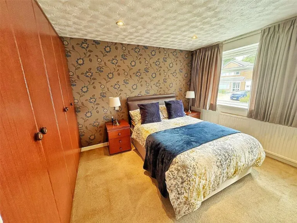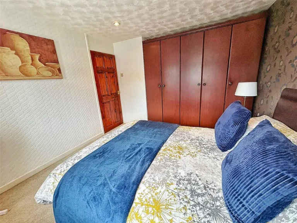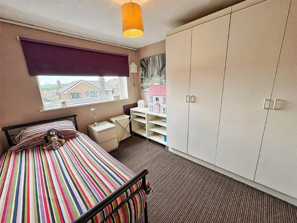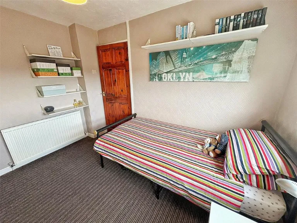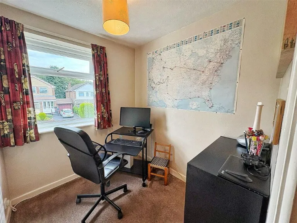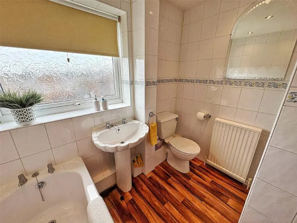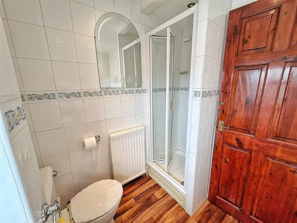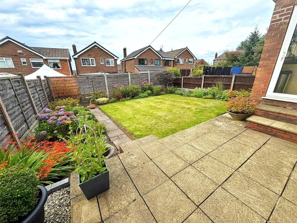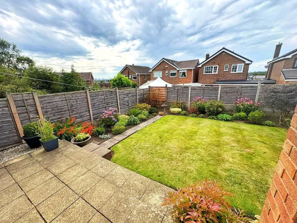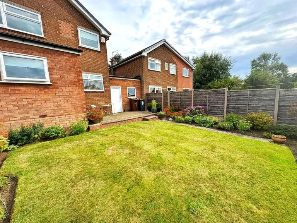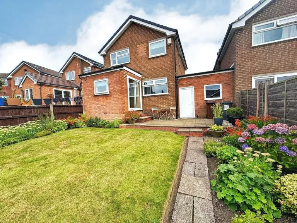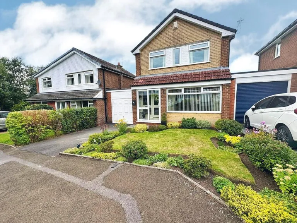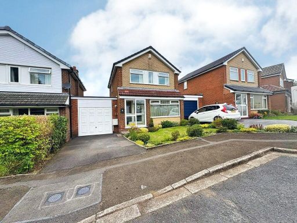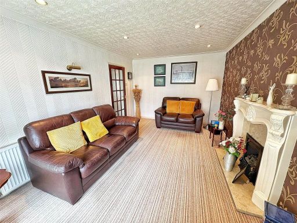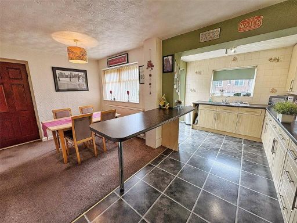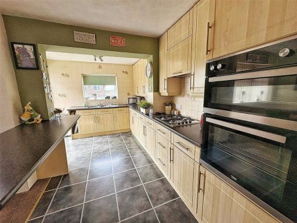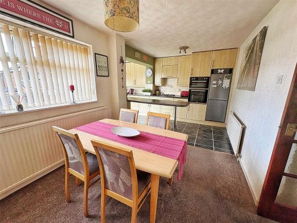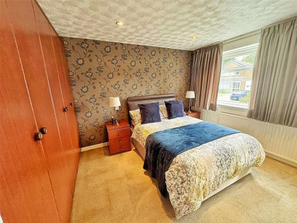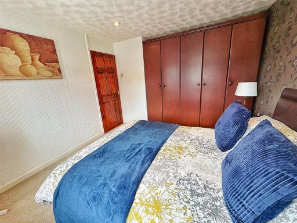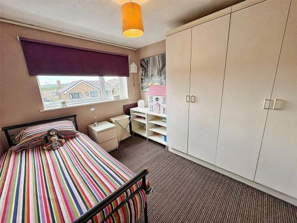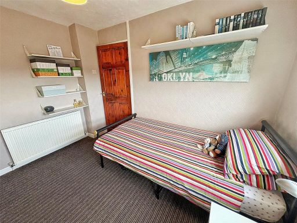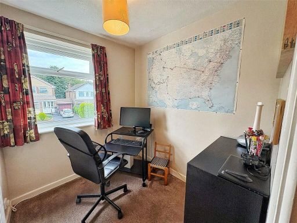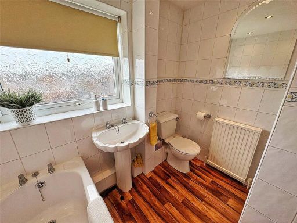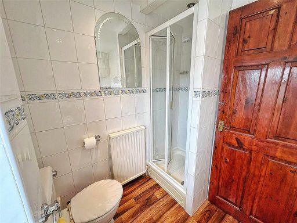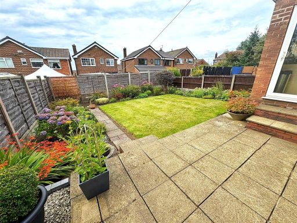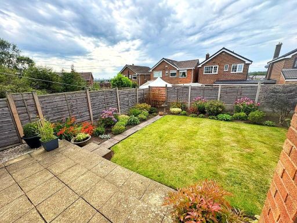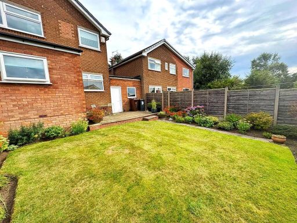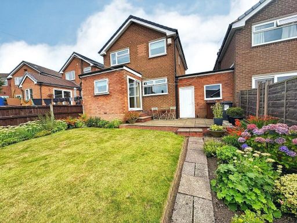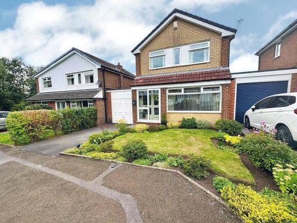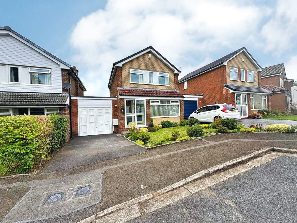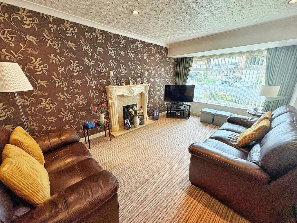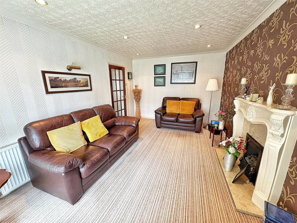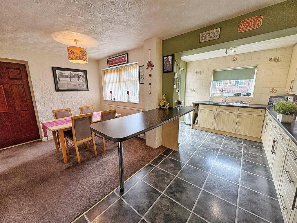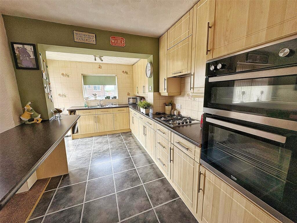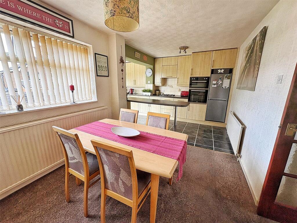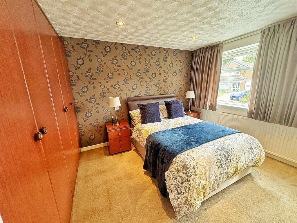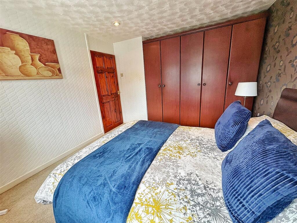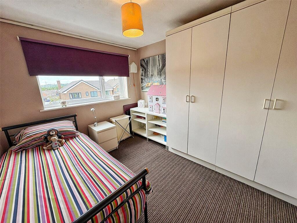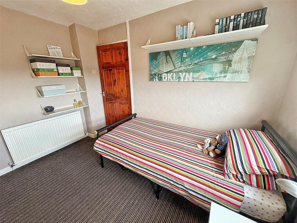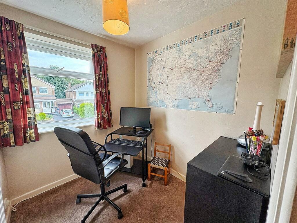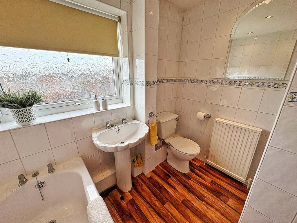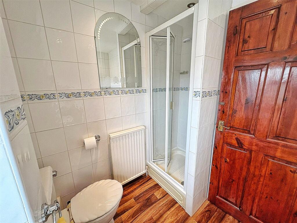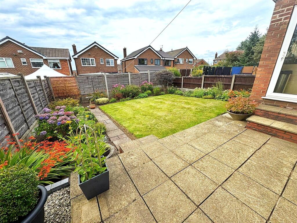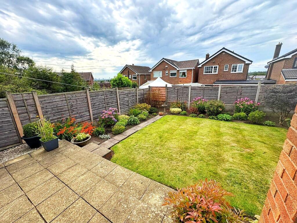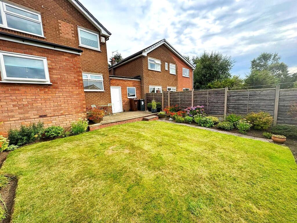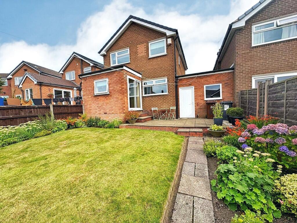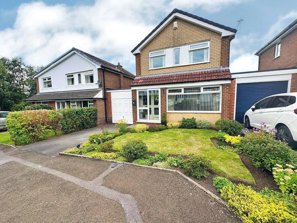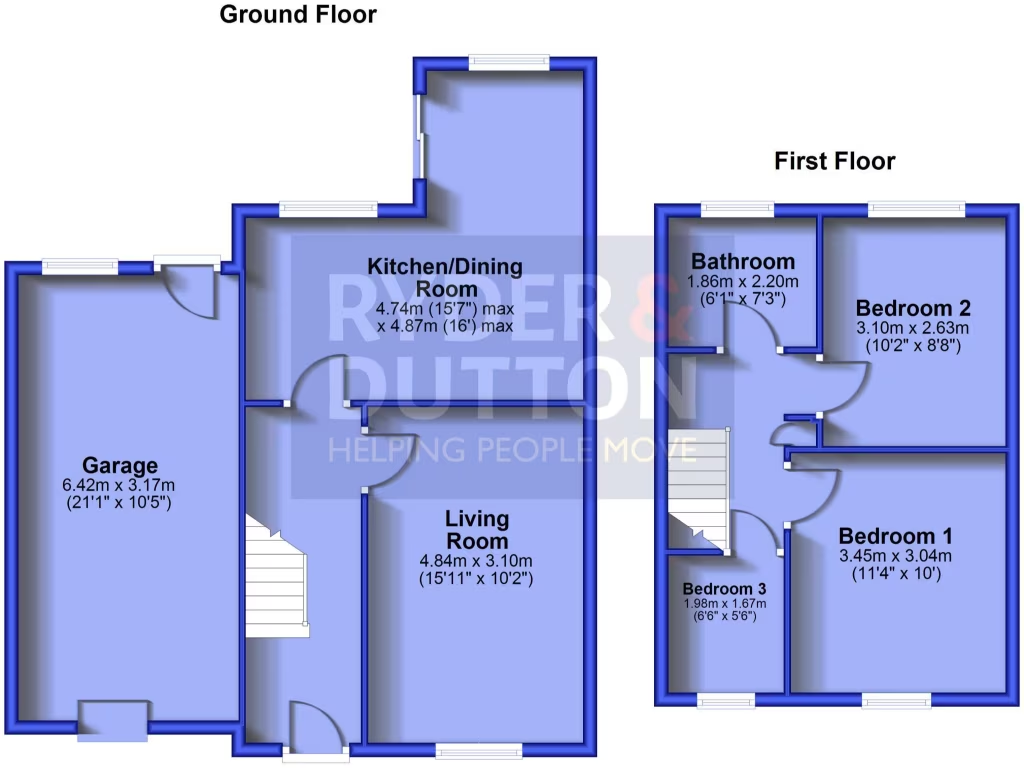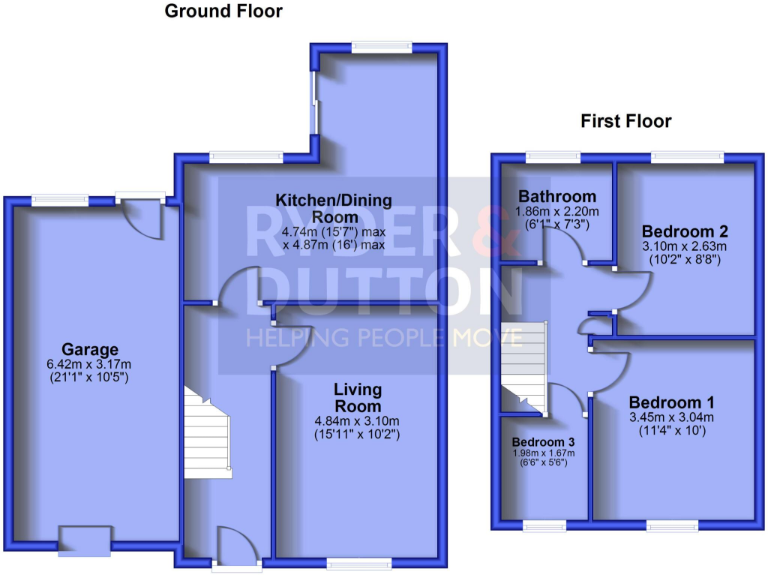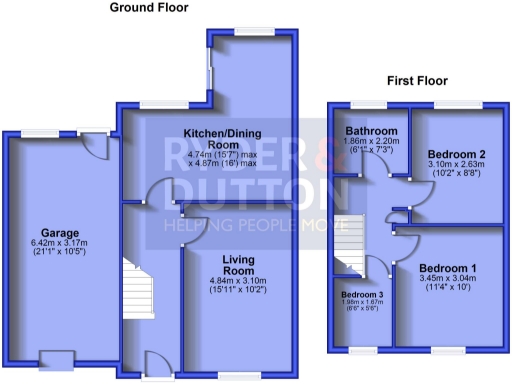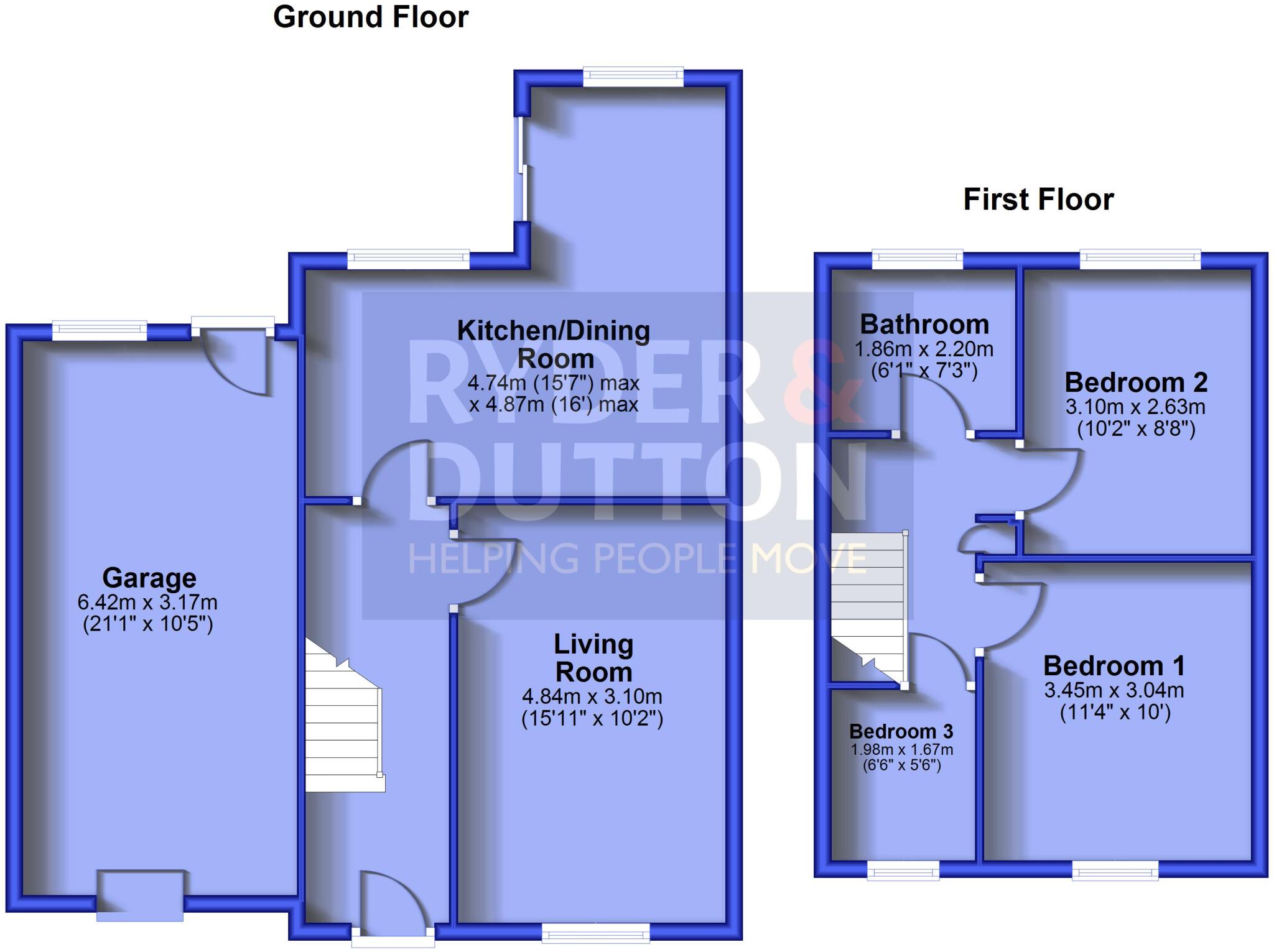Summary - 59 St. Davids Close, Ashton-under-Lyne, Greater Manchester, OL6 OL6 8BX
3 bed 1 bath Link Detached House
Compact three-bed link-detached with garden, garage and strong transport links — scope to modernise.
3 bedrooms, two good-sized doubles
Approximately 800 sq ft - compact family footprint
Driveway plus single detached garage
Established rear garden with lawn and patio
Single four-piece family bathroom only
Leasehold tenure — check remaining term and charges
EPC D; cavity walls assumed uninsulated
Built 1967–1975; modernisation likely required
This three-bedroom link-detached house on St. Davids Close offers a compact, well-located family home with an established rear garden, driveway and single garage. Set on the Hartshead development, the property benefits from fast broadband, excellent mobile signal and very low local crime — practical strengths for families and commuters.
Internally the layout is traditional: entrance hall, medium-sized living room with bay window and a larger extended kitchen. Upstairs are three bedrooms (two good-sized doubles) and a four-piece family bathroom. The house totals about 800 sq ft, so rooms suit comfortable everyday living rather than generous entertaining space.
There are some notable issues to consider: the property is leasehold, the EPC rating is D and the cavity walls are assumed uninsulated, so energy efficiency improvements may be required. The home dates from the late 1960s–1970s and would reward targeted modernisation — updating heating controls, insulation and kitchen/bathroom finishes will improve comfort and running costs.
Location is a clear selling point: convenient access to Ashton and Oldham town centres, nearby schools (including several rated Good and one Outstanding), regular buses, Ashton station and quick links to the M60 for commuters. For buyers who want a tidy, well-positioned family property with scope to add value through upgrades, this is a practical option.
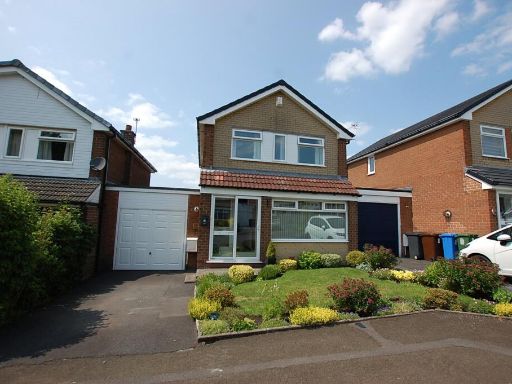 3 bedroom link detached house for sale in St. Davids Close, Ashton-under-Lyne, Greater Manchester, OL6 — £290,000 • 3 bed • 1 bath • 1064 ft²
3 bedroom link detached house for sale in St. Davids Close, Ashton-under-Lyne, Greater Manchester, OL6 — £290,000 • 3 bed • 1 bath • 1064 ft²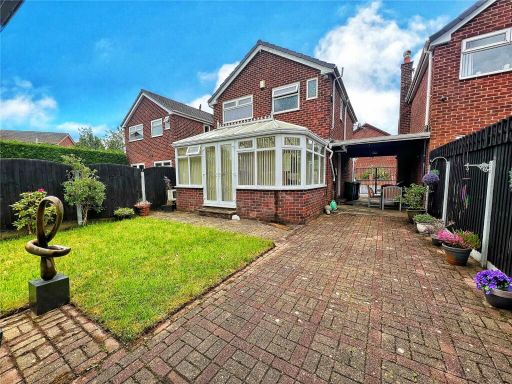 3 bedroom detached house for sale in Rufford Close, Ashton-under-Lyne, Greater Manchester, OL6 — £325,000 • 3 bed • 1 bath • 825 ft²
3 bedroom detached house for sale in Rufford Close, Ashton-under-Lyne, Greater Manchester, OL6 — £325,000 • 3 bed • 1 bath • 825 ft²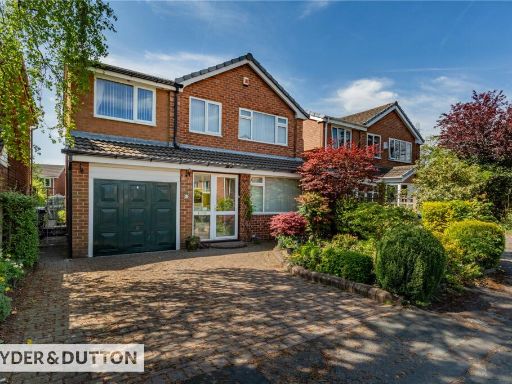 4 bedroom detached house for sale in Alder Close, Ashton-under-Lyne, Greater Manchester, OL6 — £365,000 • 4 bed • 2 bath • 1365 ft²
4 bedroom detached house for sale in Alder Close, Ashton-under-Lyne, Greater Manchester, OL6 — £365,000 • 4 bed • 2 bath • 1365 ft²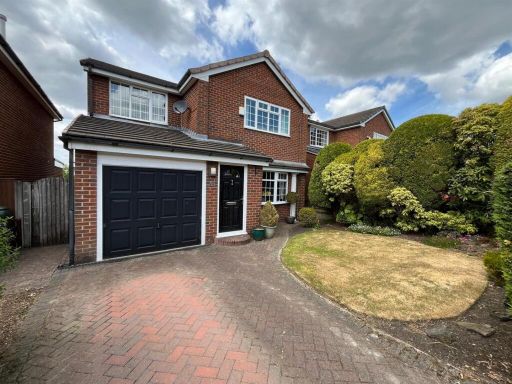 4 bedroom detached house for sale in Winchester Avenue, Ashton-Under-Lyne, OL6 — £345,000 • 4 bed • 1 bath • 1001 ft²
4 bedroom detached house for sale in Winchester Avenue, Ashton-Under-Lyne, OL6 — £345,000 • 4 bed • 1 bath • 1001 ft²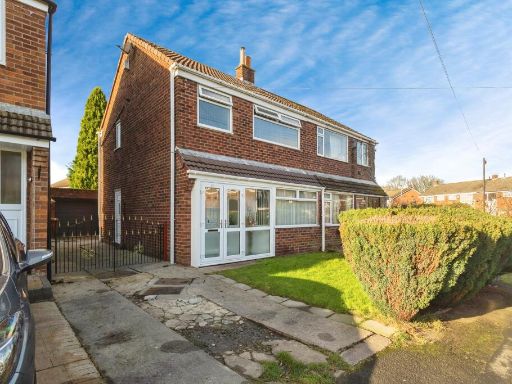 3 bedroom semi-detached house for sale in Nottingham Drive, Ashton-under-Lyne, Greater Manchester, OL6 — £240,000 • 3 bed • 1 bath • 813 ft²
3 bedroom semi-detached house for sale in Nottingham Drive, Ashton-under-Lyne, Greater Manchester, OL6 — £240,000 • 3 bed • 1 bath • 813 ft²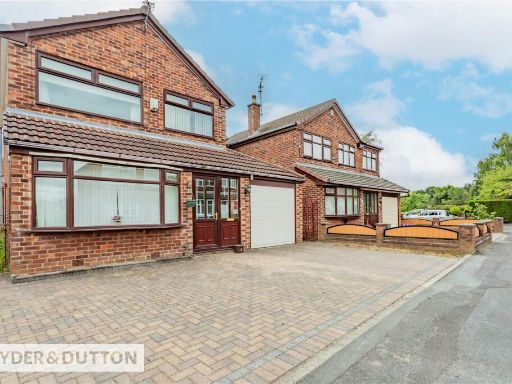 4 bedroom detached house for sale in Epping Close, Ashton-under-Lyne, Greater Manchester, OL6 — £340,000 • 4 bed • 1 bath • 1060 ft²
4 bedroom detached house for sale in Epping Close, Ashton-under-Lyne, Greater Manchester, OL6 — £340,000 • 4 bed • 1 bath • 1060 ft²