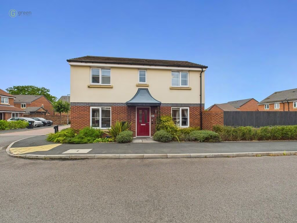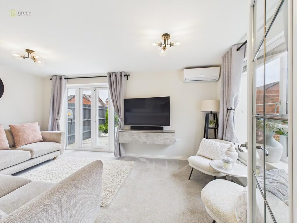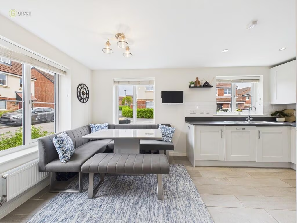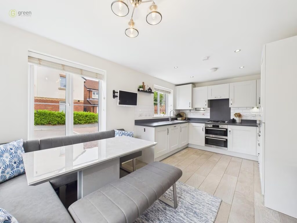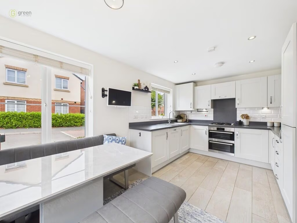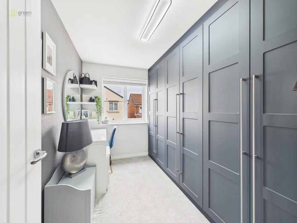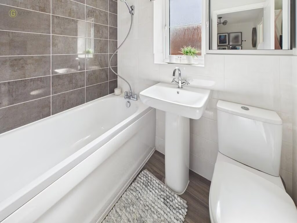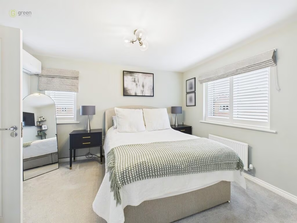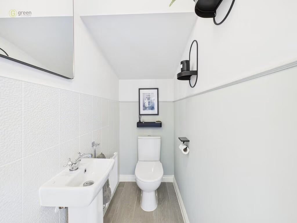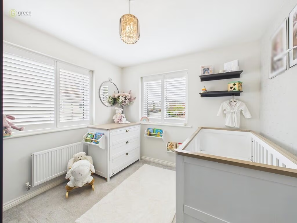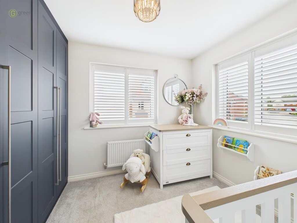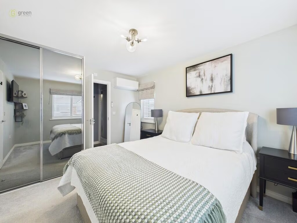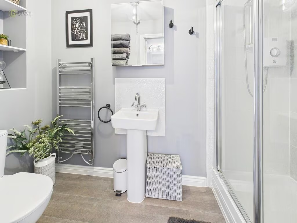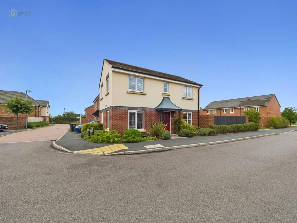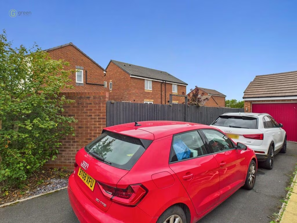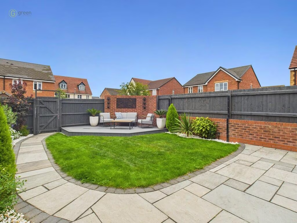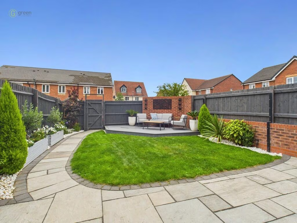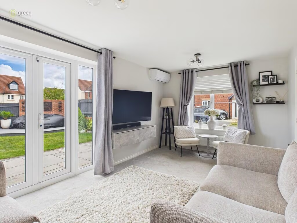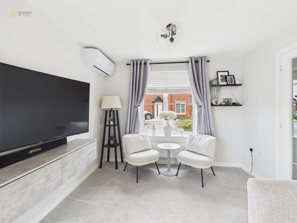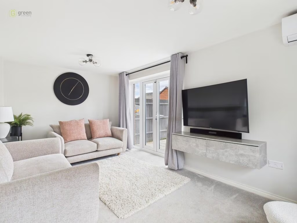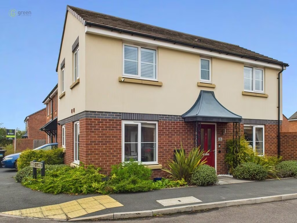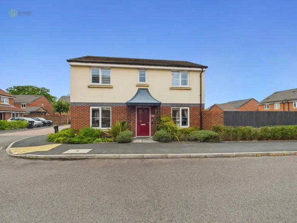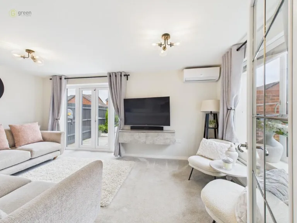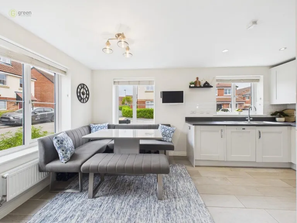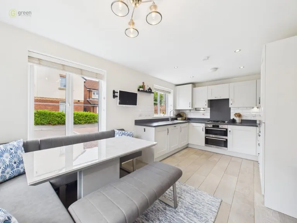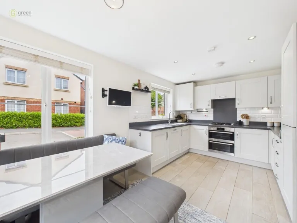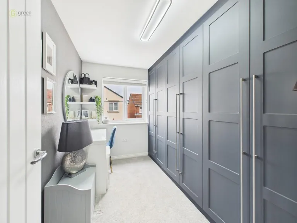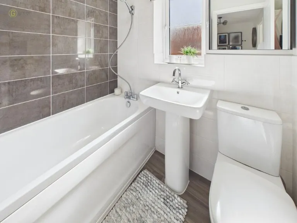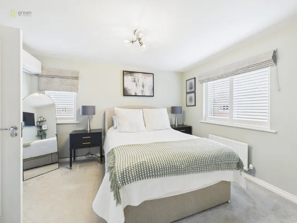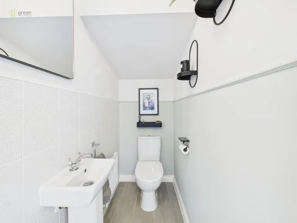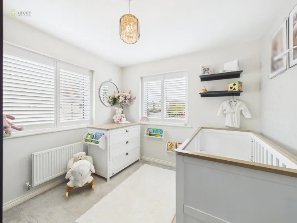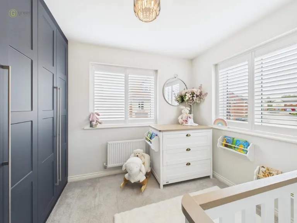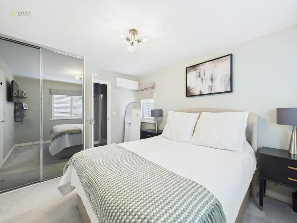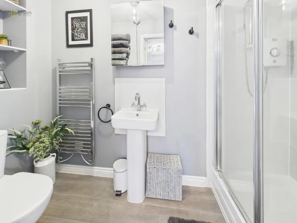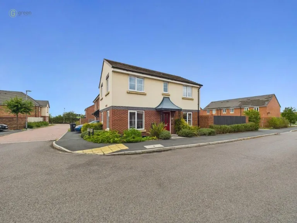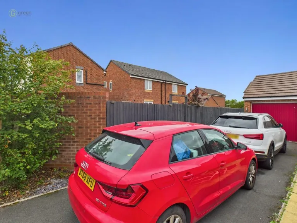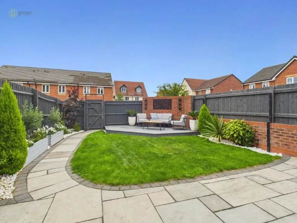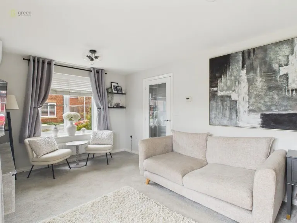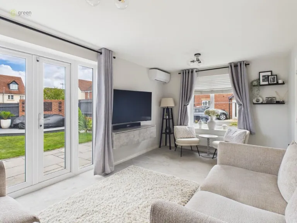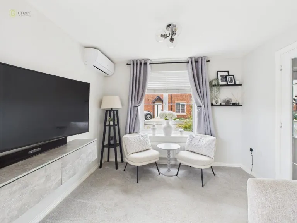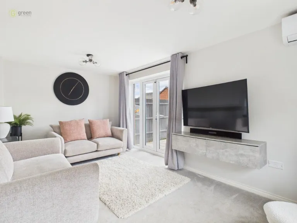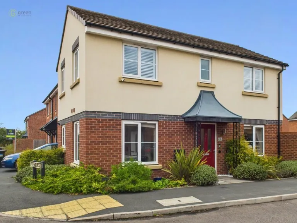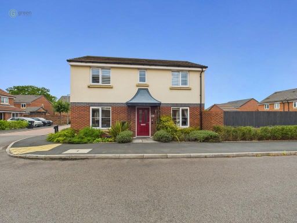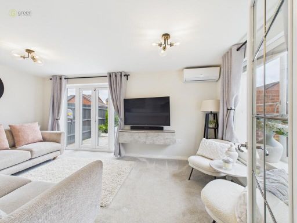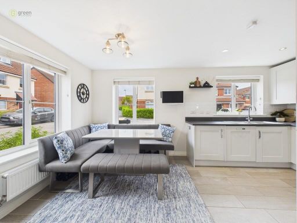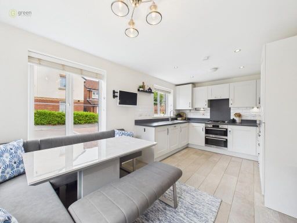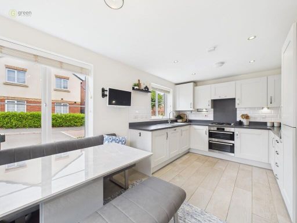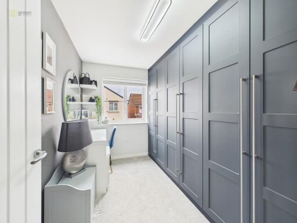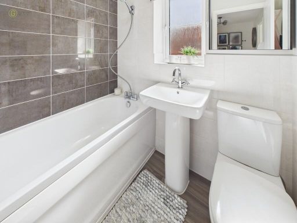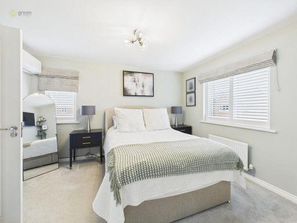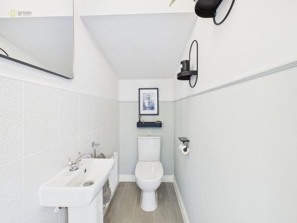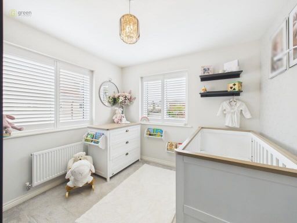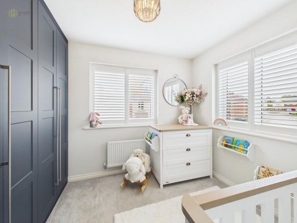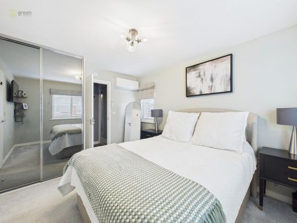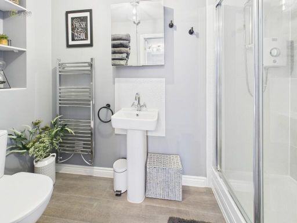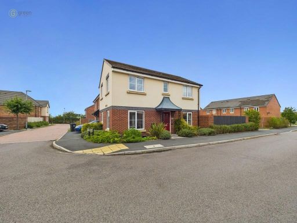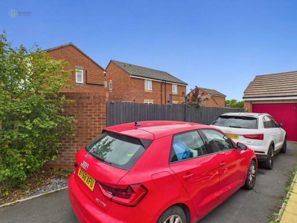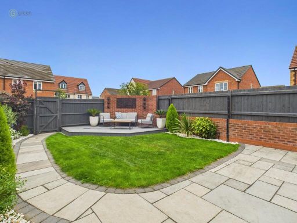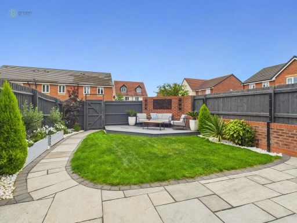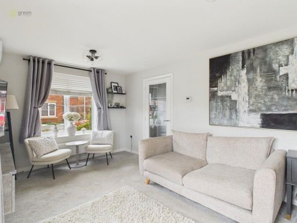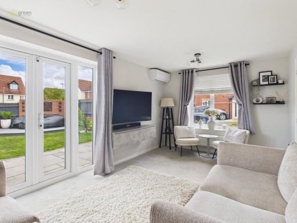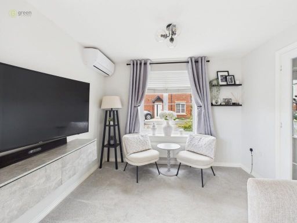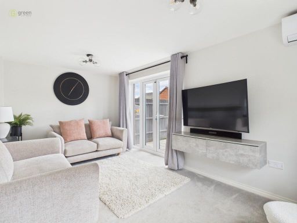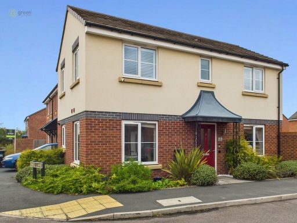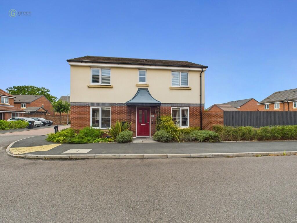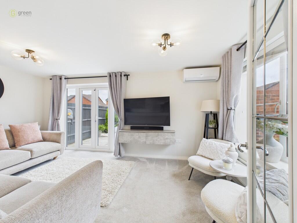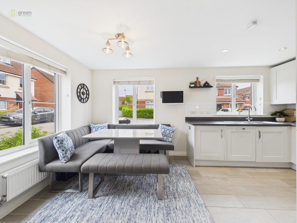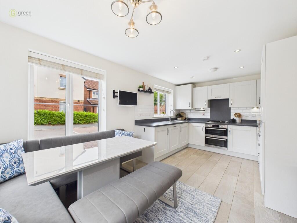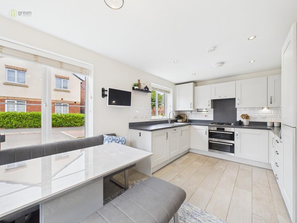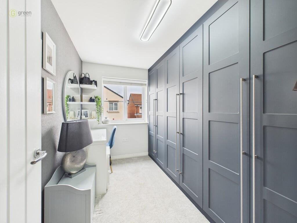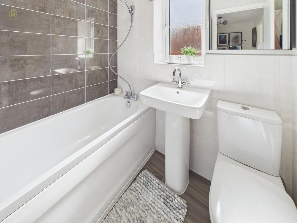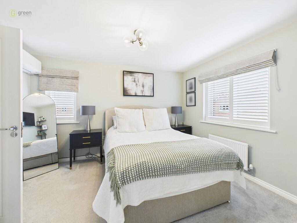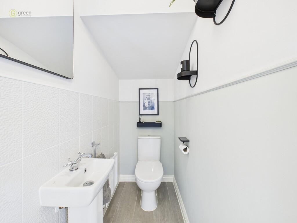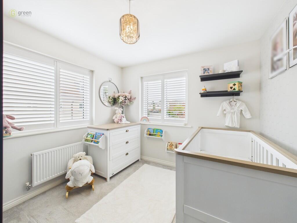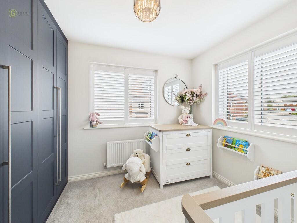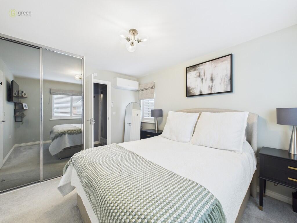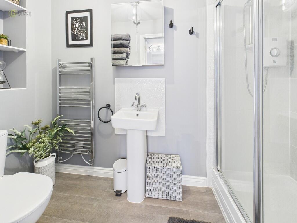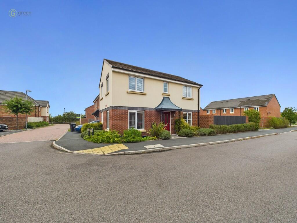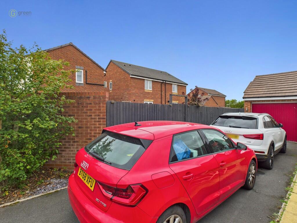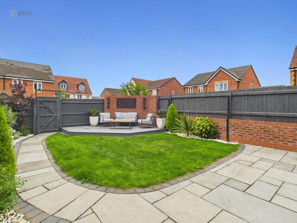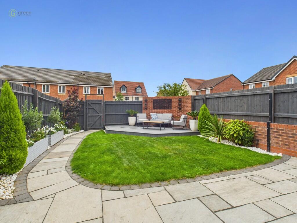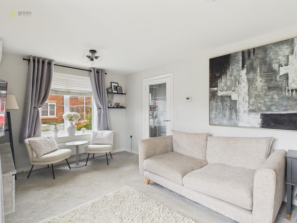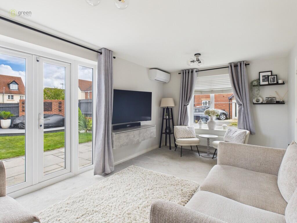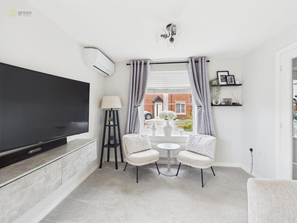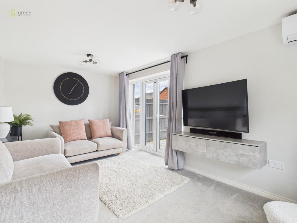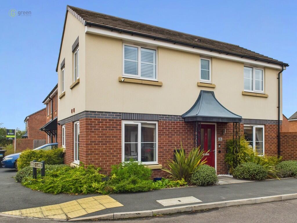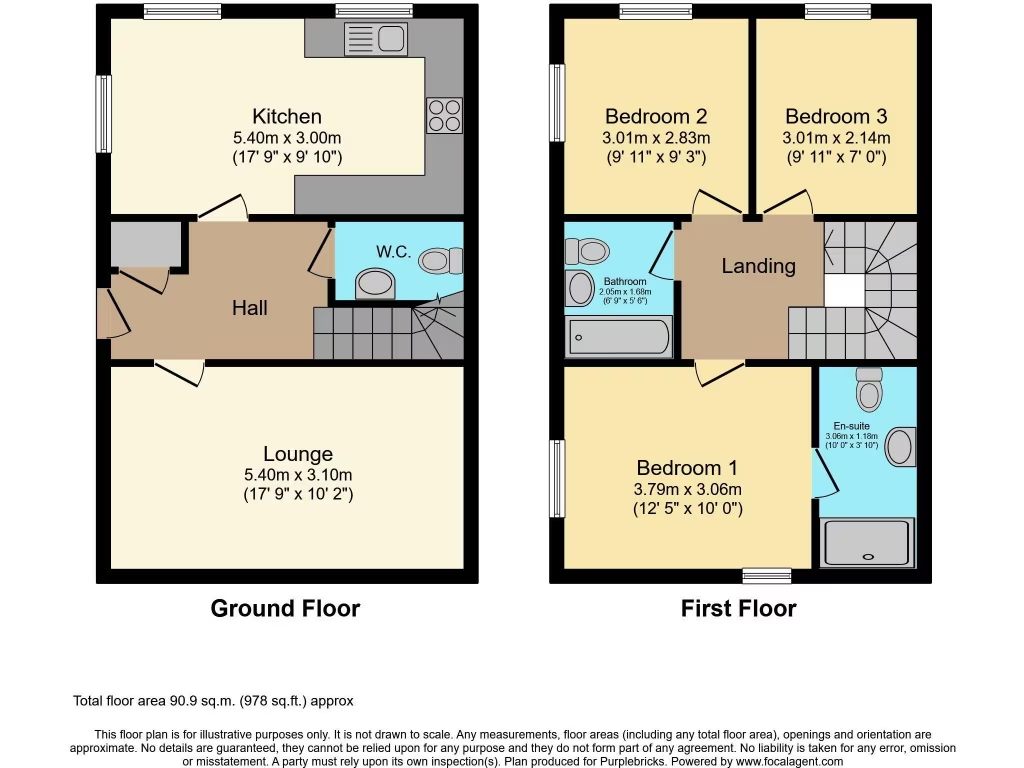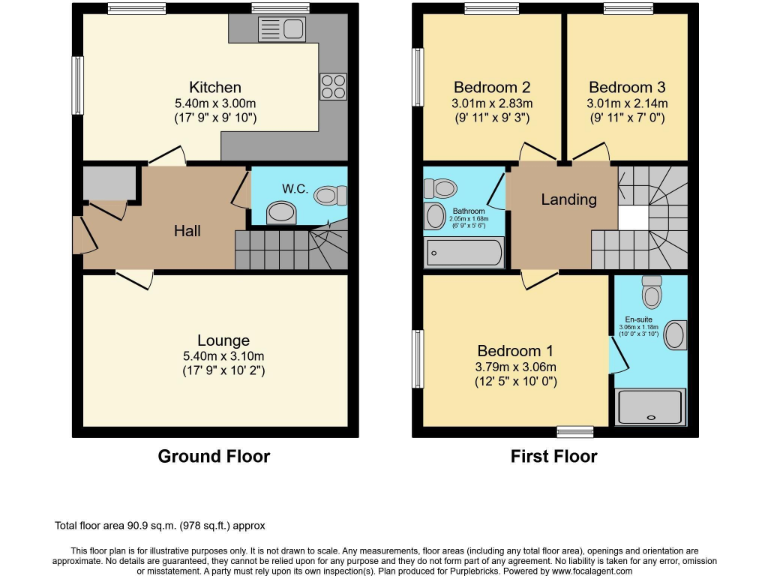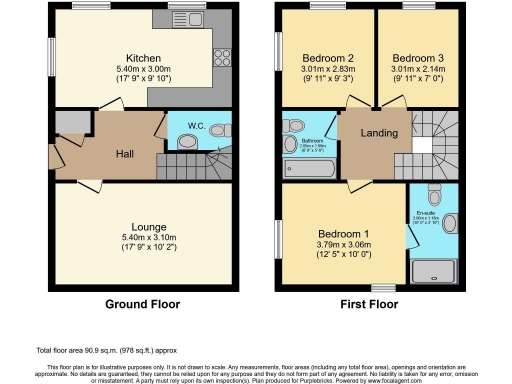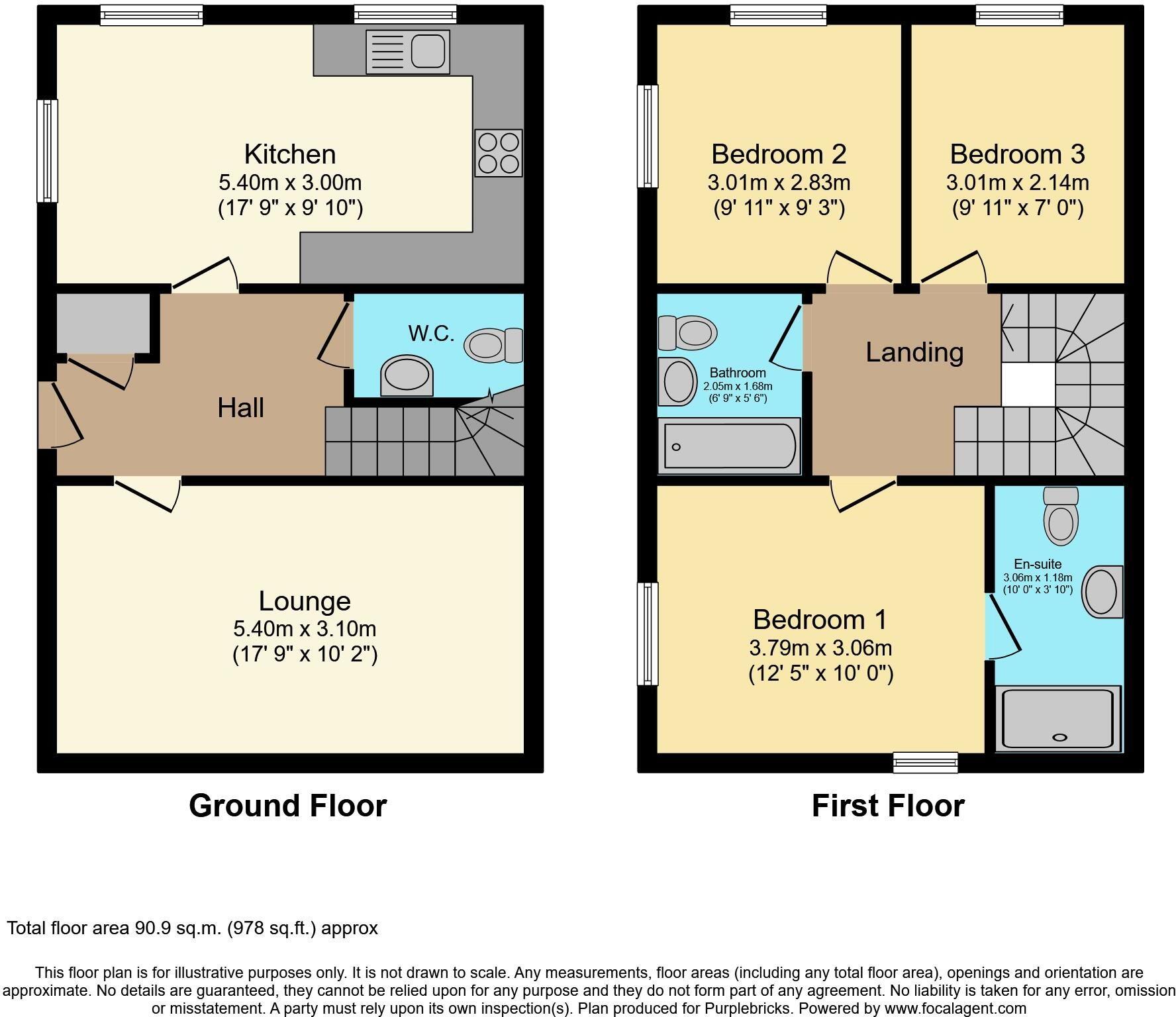Summary - Carter Close, Tamworth B79 8UE
3 bed 2 bath Detached
Ready-to-live-in village house with driveway and landscaped garden for families.
- Detached three-bedroom family home on a corner plot
- Large tandem driveway and garage with power and lighting
- Kitchen-diner with integrated appliances and vinyl flooring
- Lounge with patio doors and air-conditioning unit
- Master bedroom with en suite; fitted wardrobes throughout
- Landscaped, low-maintenance rear garden with gated access
- Small plot and average internal size — limited extension scope
- Variable indoor mobile coverage for some networks; obtain survey
Set on a corner plot in a well-regarded village location, this three-bedroom detached offers practical family living across an average-sized footprint. The house benefits from a long tandem driveway, garage with power and lighting, and gated access to a low-maintenance, landscaped rear garden — straightforward outdoor space for children or pets.
Inside, the ground floor is arranged for everyday family life: a 17'9" kitchen-diner with integrated appliances and luxury vinyl flooring, a lounge with patio doors to the garden and an air-conditioning unit, plus a guest WC and useful under-stairs storage. Upstairs are three bedrooms, including a master with en suite, fitted wardrobes and a second bathroom serving the family.
Technical and local points to note: the property is freehold, heated by a gas boiler and radiators, and currently rated Council Tax Band D. Superfast and ultrafast broadband options are available in the area (up to 2,000 Mbps on some networks), though mobile indoor coverage is variable for some providers. The plot is small and the house is average-sized, so prospective buyers should consider space needs if long-term expansion is required.
This home suits buyers wanting a ready-to-live-in detached in an affluent village setting with practical outdoor space and good local primary schools. Sellers are completing standard property information paperwork; buyers are advised to obtain surveys and solicitor verification to confirm all details.
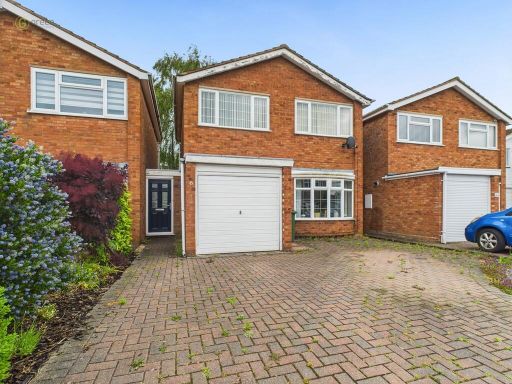 3 bedroom detached house for sale in Mercia Close, Coton Green, B79 — £299,950 • 3 bed • 1 bath • 1223 ft²
3 bedroom detached house for sale in Mercia Close, Coton Green, B79 — £299,950 • 3 bed • 1 bath • 1223 ft²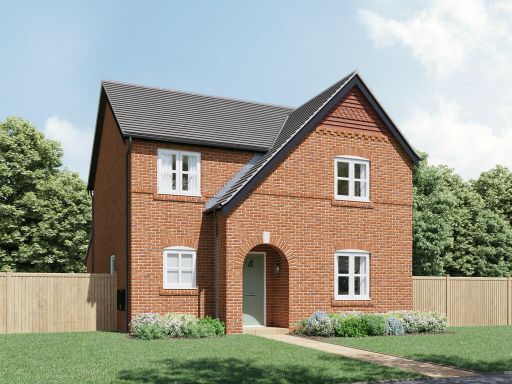 4 bedroom detached house for sale in Arkall Farm, Off Ashby Road , B79 — £474,750 • 4 bed • 2 bath • 1358 ft²
4 bedroom detached house for sale in Arkall Farm, Off Ashby Road , B79 — £474,750 • 4 bed • 2 bath • 1358 ft²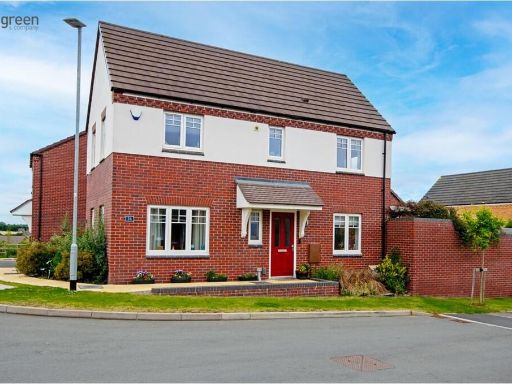 3 bedroom detached house for sale in Hawksbeard Close, Barley Fields, B79 — £349,950 • 3 bed • 2 bath • 1039 ft²
3 bedroom detached house for sale in Hawksbeard Close, Barley Fields, B79 — £349,950 • 3 bed • 2 bath • 1039 ft²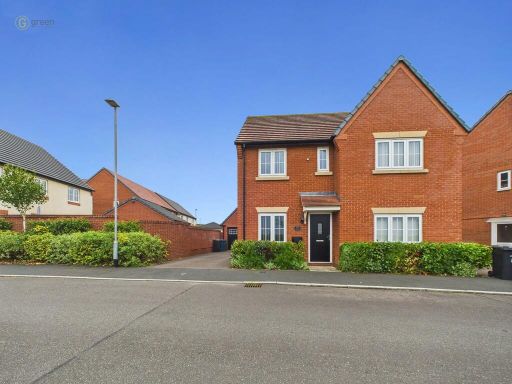 4 bedroom detached house for sale in Bellingham Grove, Coton Green, B79 — £415,000 • 4 bed • 2 bath • 2144 ft²
4 bedroom detached house for sale in Bellingham Grove, Coton Green, B79 — £415,000 • 4 bed • 2 bath • 2144 ft²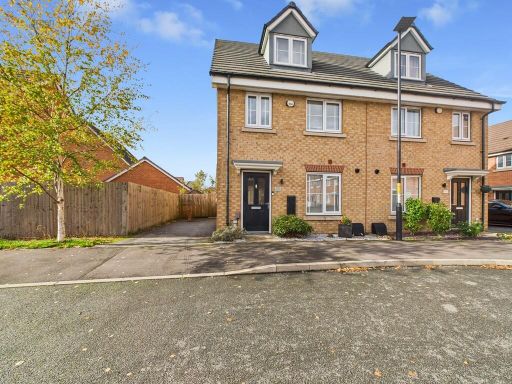 3 bedroom semi-detached house for sale in Horsfall Drive, Sutton Coldfield, B76 — £375,000 • 3 bed • 2 bath • 1050 ft²
3 bedroom semi-detached house for sale in Horsfall Drive, Sutton Coldfield, B76 — £375,000 • 3 bed • 2 bath • 1050 ft²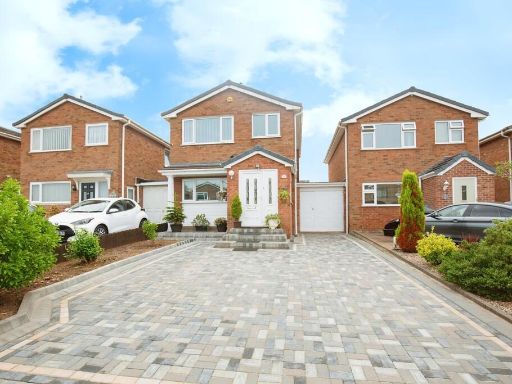 3 bedroom link detached house for sale in Cromwell Road, Coton Green, B79 — £324,950 • 3 bed • 1 bath • 1126 ft²
3 bedroom link detached house for sale in Cromwell Road, Coton Green, B79 — £324,950 • 3 bed • 1 bath • 1126 ft²