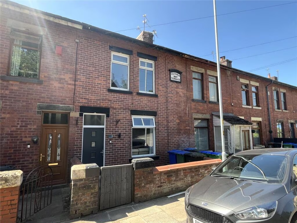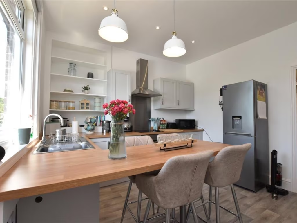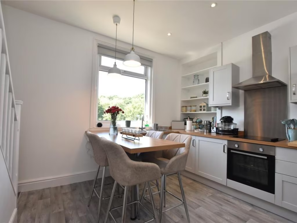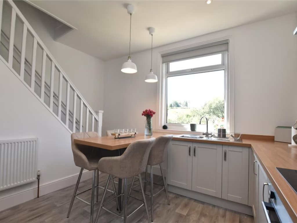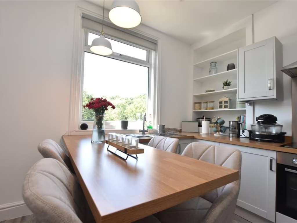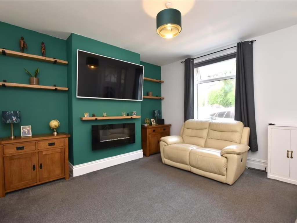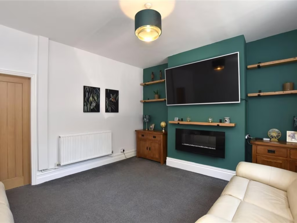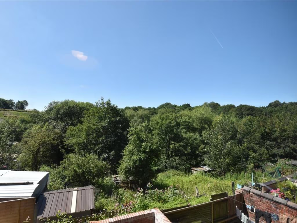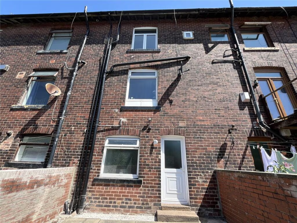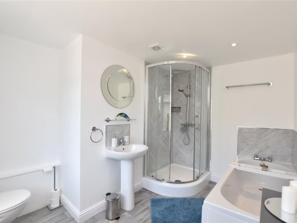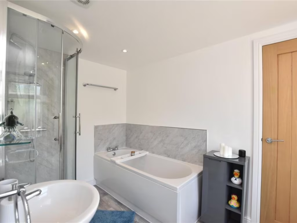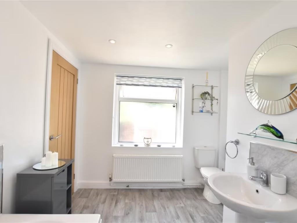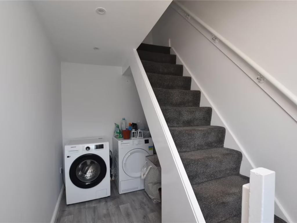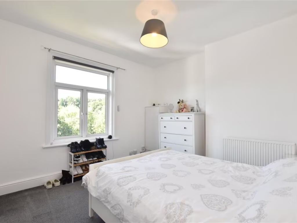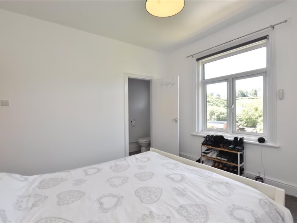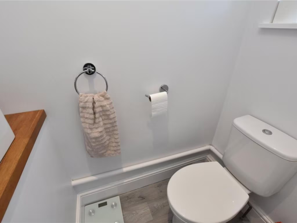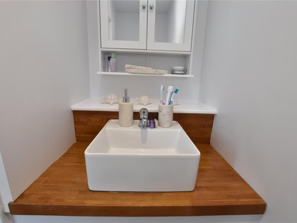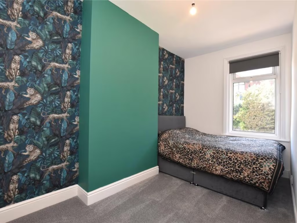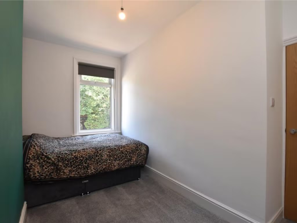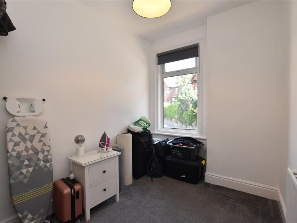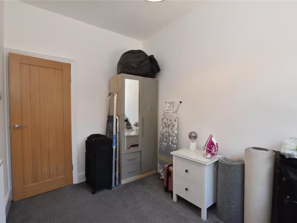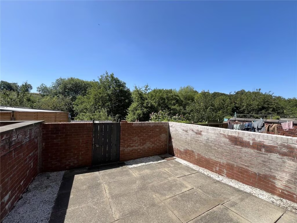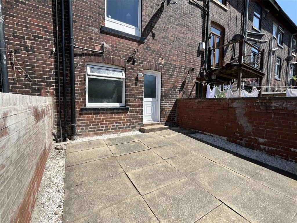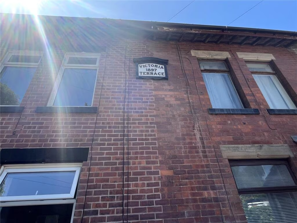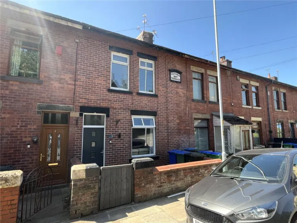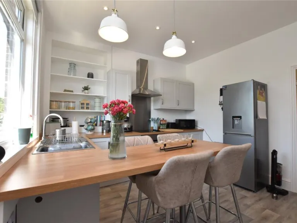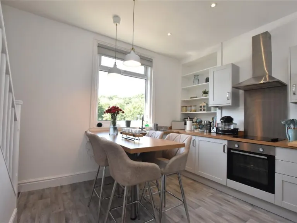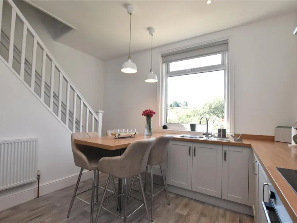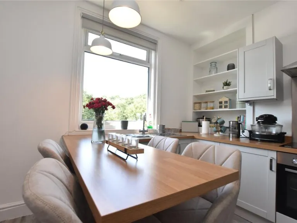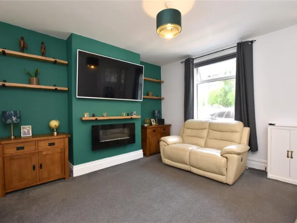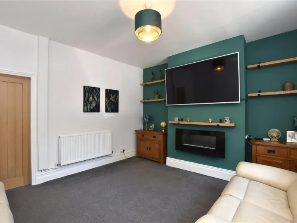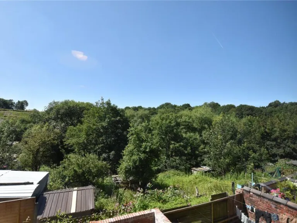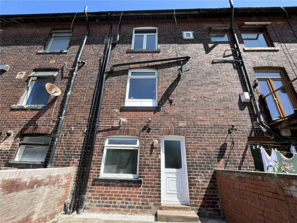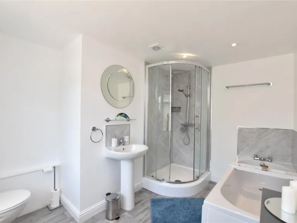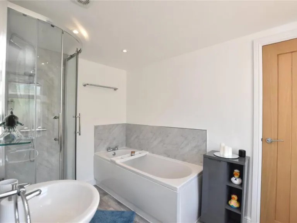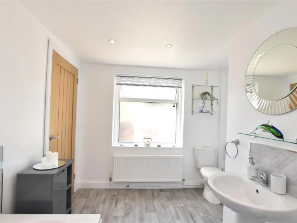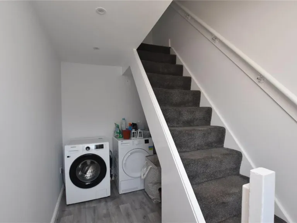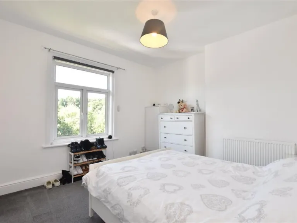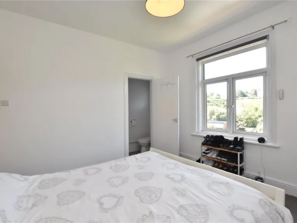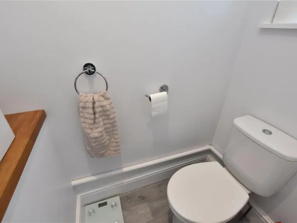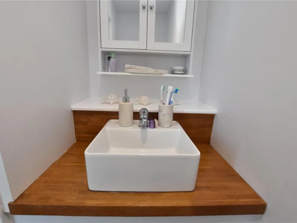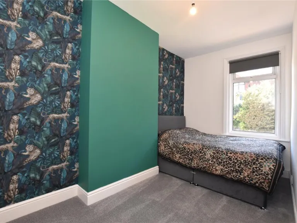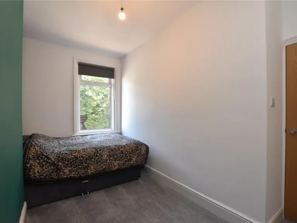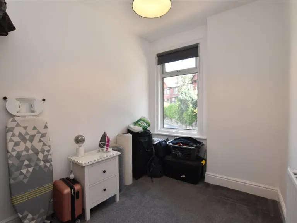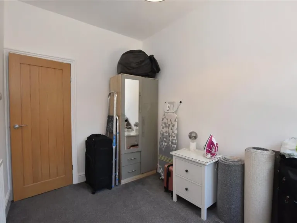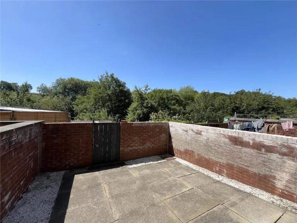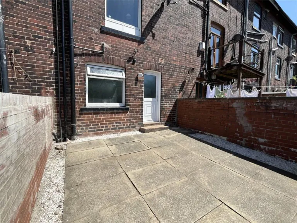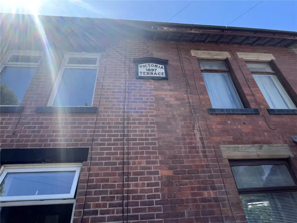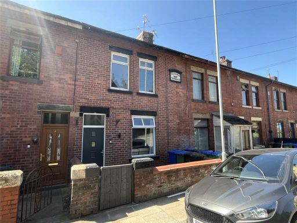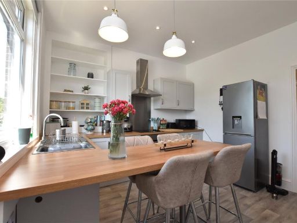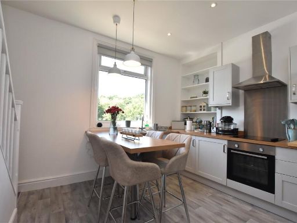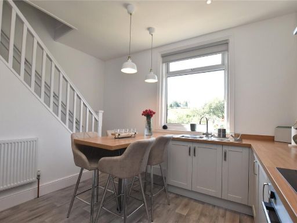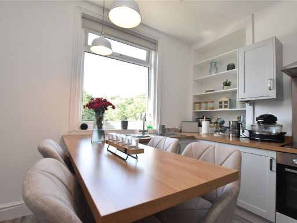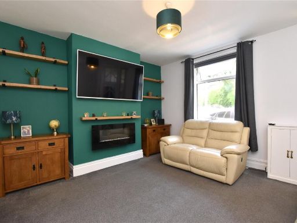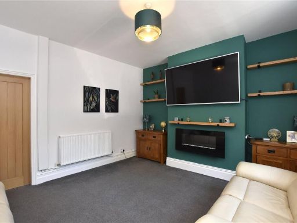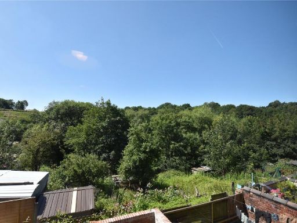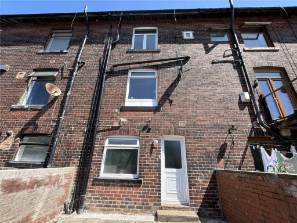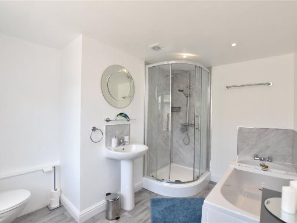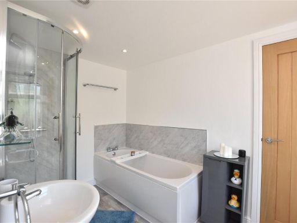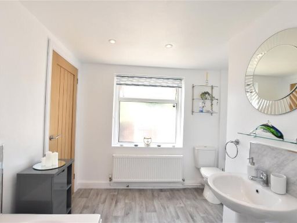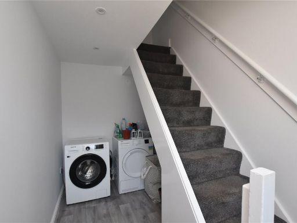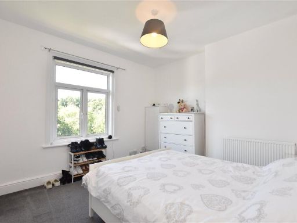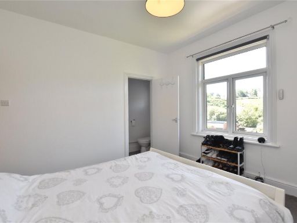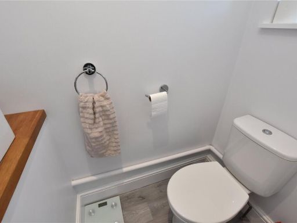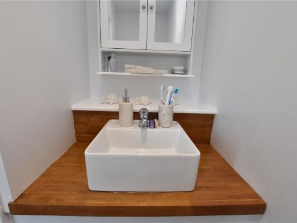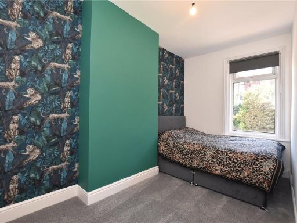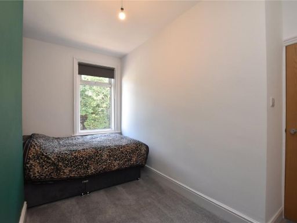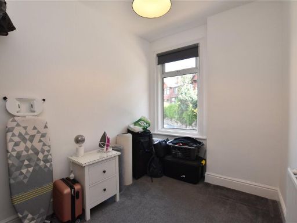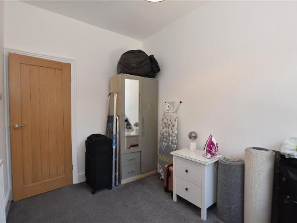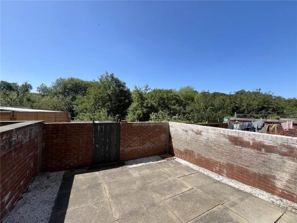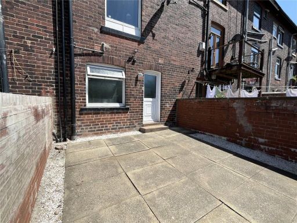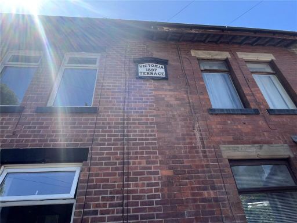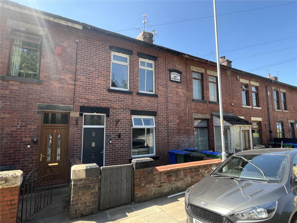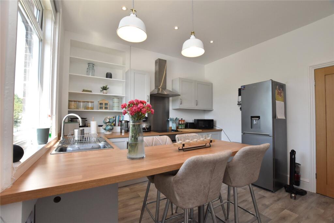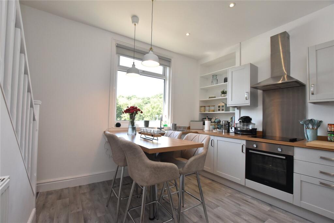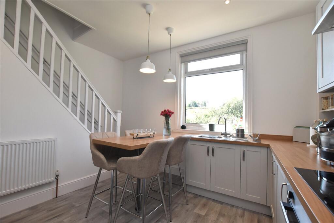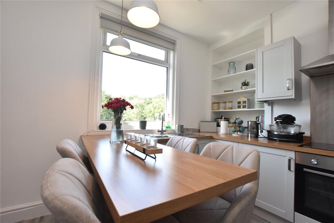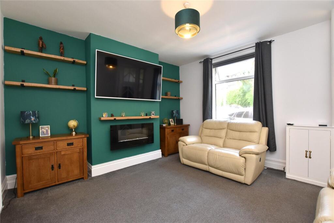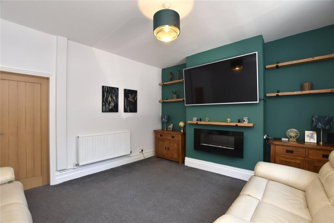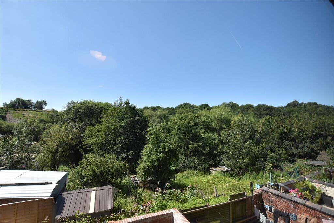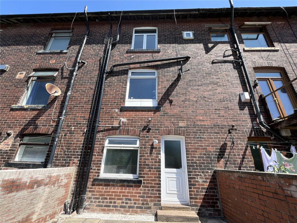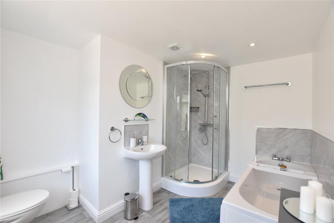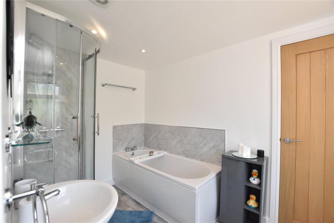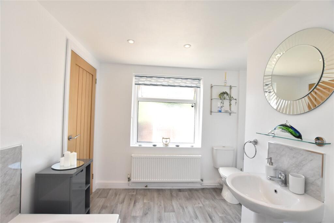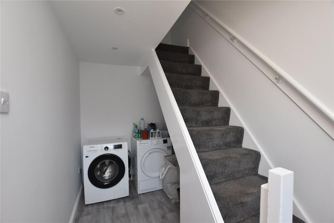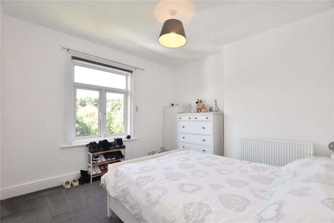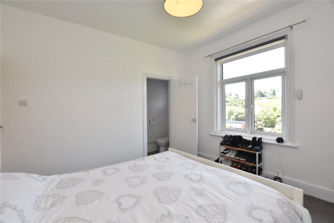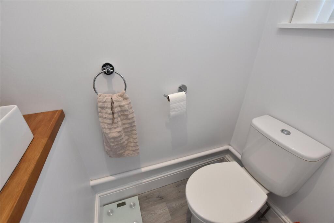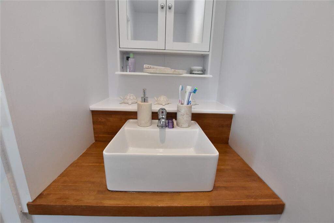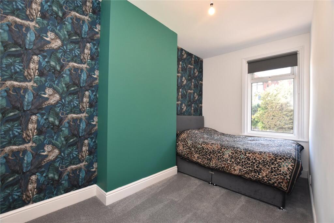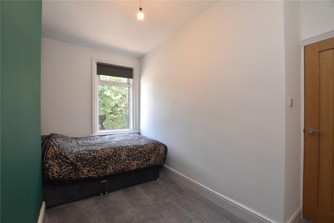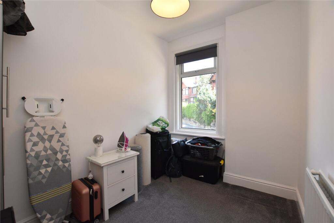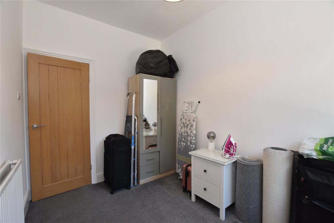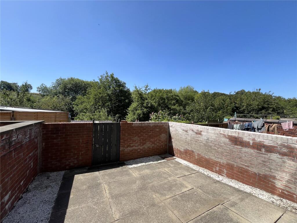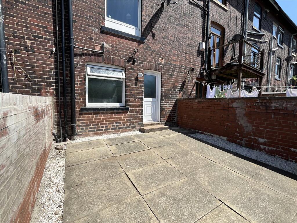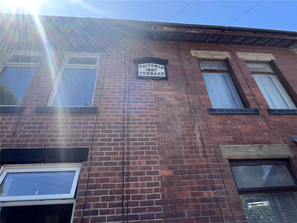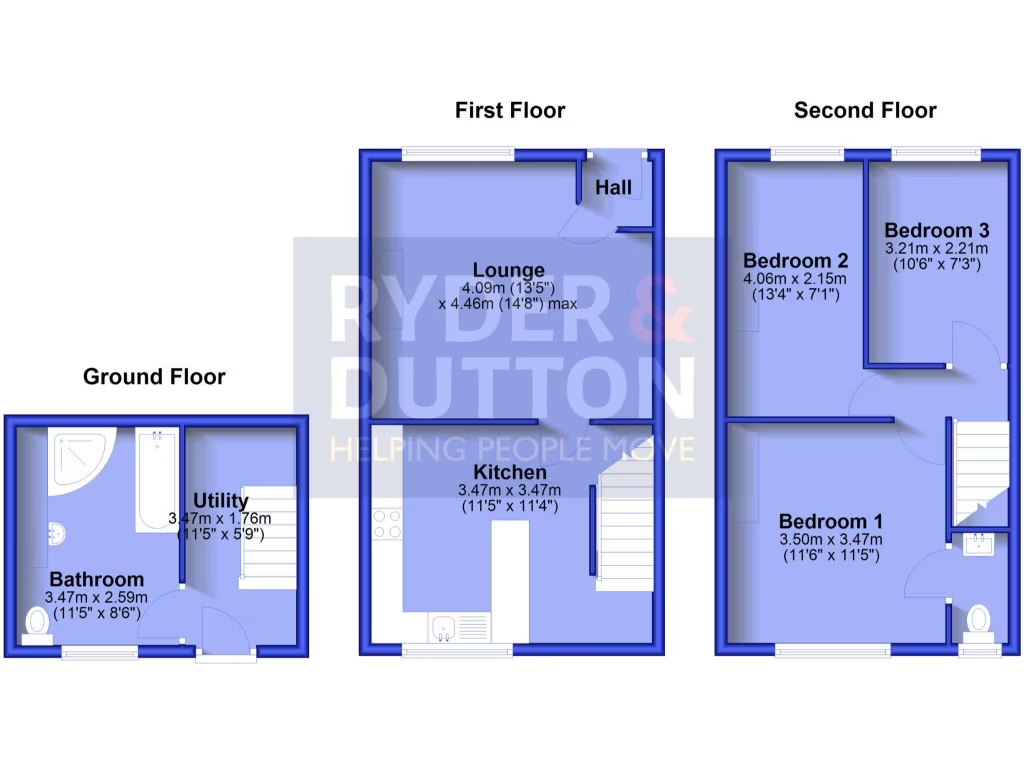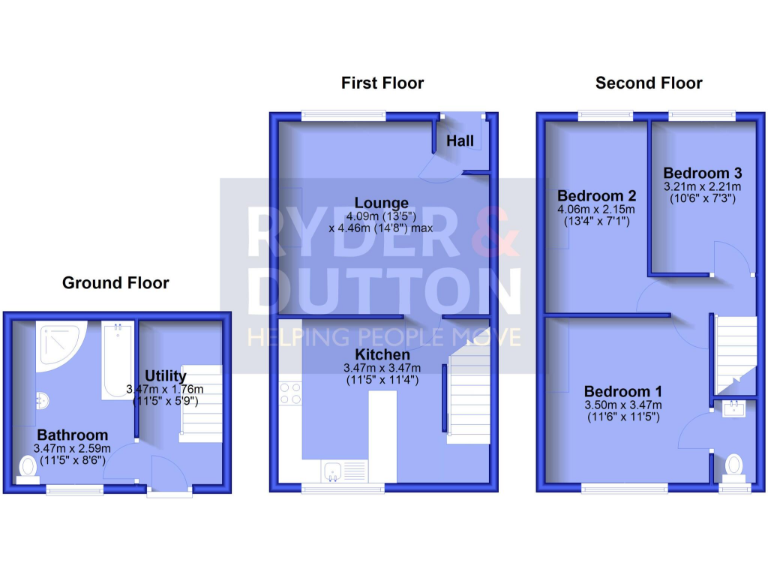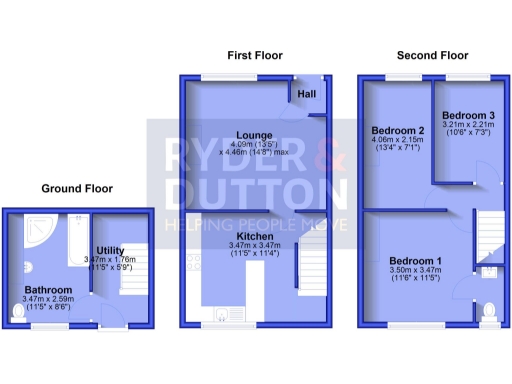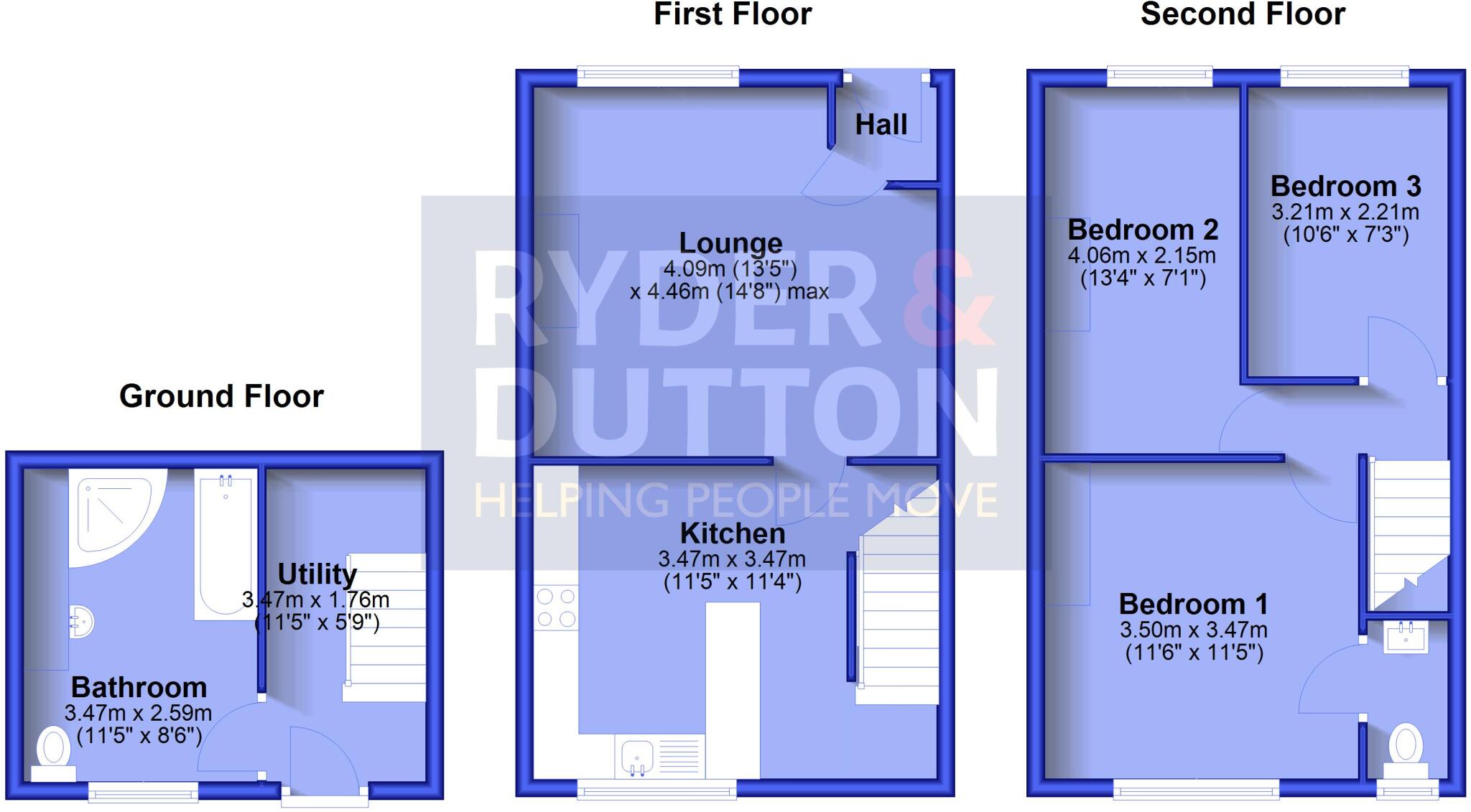Summary - 5, Victoria Terrace OL10 4AQ
3 bed 2 bath Terraced
Characterful three-bed terrace with high ceilings, forestry views and scope to personalise..
Period bay window and high ceilings retain strong Victorian character
Kitchen with modern shaker units and scenic views over forestry
Main bedroom includes a convenient ensuite WC
Lower-ground four-piece bathroom plus separate utility area
Compact overall size (~791 sq ft) and small rear paved yard
Unconventional three-storey layout may not suit all buyers
EPC C and double glazing installed before 2002 (moderate efficiency)
Freehold with very cheap council tax (Band A) and mains gas heating
A well-presented three-bedroom Victorian terrace arranged over three floors, this home combines period details with contemporary fittings. High ceilings and a bay window give the front lounge strong character, while the kitchen benefits from modern shaker units and peaceful forestry views — a pleasant backdrop for morning coffee.
The lower-ground floor provides practical living space with a modern four-piece bathroom, separate utility area and access to a low-maintenance paved rear yard. The main bedroom on the upper floor includes a convenient ensuite WC, and two further double bedrooms suit a small family, home office or guests. The house has been repointed and is generally well maintained.
Buyers should note the property is compact (c. 791 sq ft) with a small plot and an unconventional, multi-storey layout that may not suit everyone. Thermal performance is moderate (EPC C) and the double glazing dates from before 2002. Overall this is a characterful, freehold home offering affordable running costs (very cheap council tax, band A) and good local amenities, ideal for first-time buyers seeking charm and long-term improvement potential.
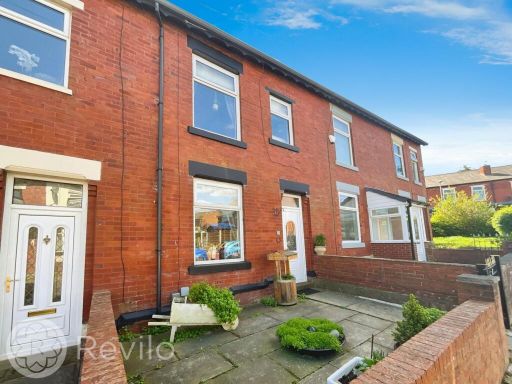 3 bedroom terraced house for sale in Daniel Street, Heywood, OL10 — £175,000 • 3 bed • 1 bath • 958 ft²
3 bedroom terraced house for sale in Daniel Street, Heywood, OL10 — £175,000 • 3 bed • 1 bath • 958 ft²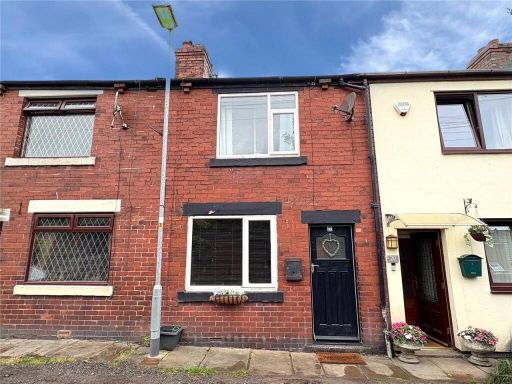 2 bedroom terraced house for sale in Bedford Street, Heywood, Greater Manchester, OL10 — £155,000 • 2 bed • 1 bath • 559 ft²
2 bedroom terraced house for sale in Bedford Street, Heywood, Greater Manchester, OL10 — £155,000 • 2 bed • 1 bath • 559 ft²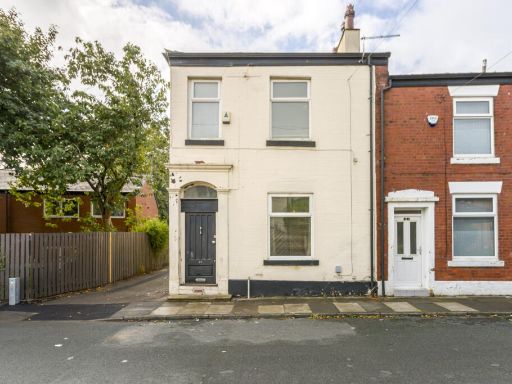 3 bedroom terraced house for sale in Derby Street, Heywood, Greater Manchester, OL10 4QN, OL10 — £180,000 • 3 bed • 3 bath • 1171 ft²
3 bedroom terraced house for sale in Derby Street, Heywood, Greater Manchester, OL10 4QN, OL10 — £180,000 • 3 bed • 3 bath • 1171 ft²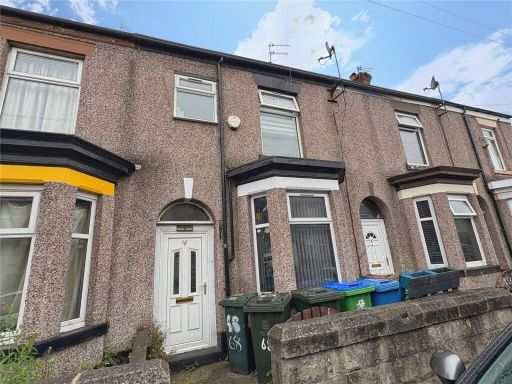 3 bedroom terraced house for sale in Starkey Street, Heywood, Greater Manchester, OL10 — £145,000 • 3 bed • 1 bath • 719 ft²
3 bedroom terraced house for sale in Starkey Street, Heywood, Greater Manchester, OL10 — £145,000 • 3 bed • 1 bath • 719 ft²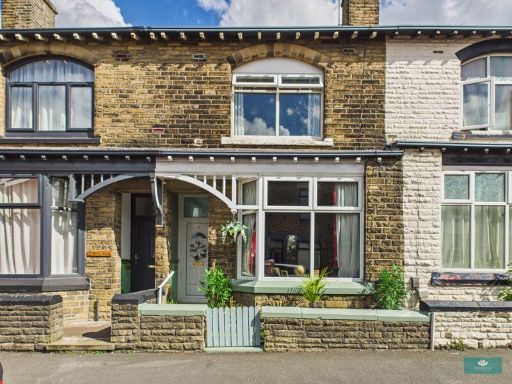 3 bedroom terraced house for sale in Moss Bank, Oldham, OL2 — £189,950 • 3 bed • 1 bath • 1029 ft²
3 bedroom terraced house for sale in Moss Bank, Oldham, OL2 — £189,950 • 3 bed • 1 bath • 1029 ft²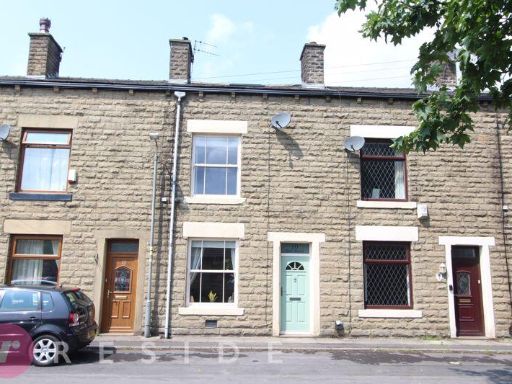 3 bedroom terraced house for sale in HOLT STREET, Whitworth, Rochdale, OL12 8AE, OL12 — £200,000 • 3 bed • 1 bath
3 bedroom terraced house for sale in HOLT STREET, Whitworth, Rochdale, OL12 8AE, OL12 — £200,000 • 3 bed • 1 bath