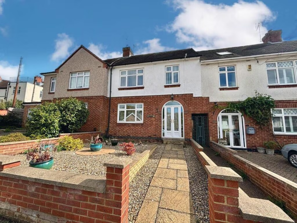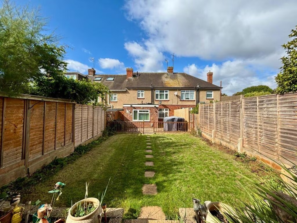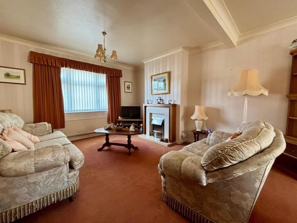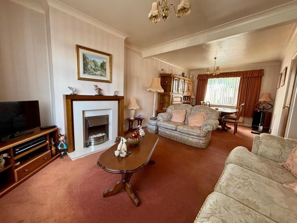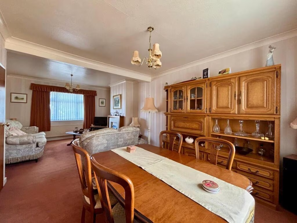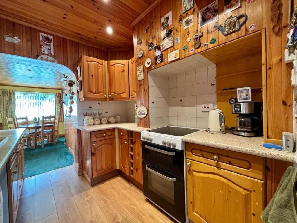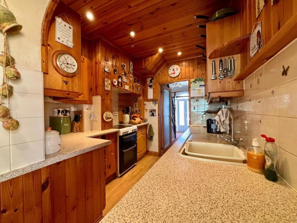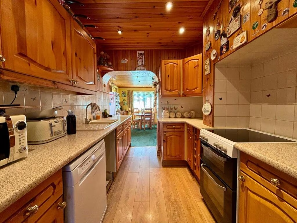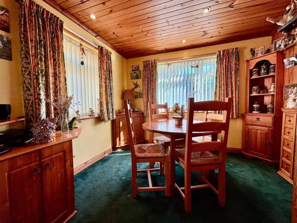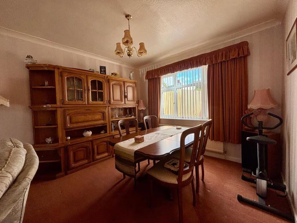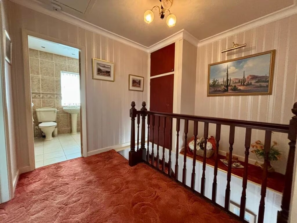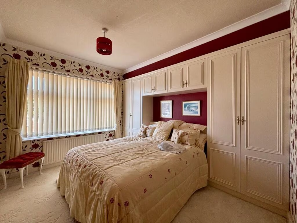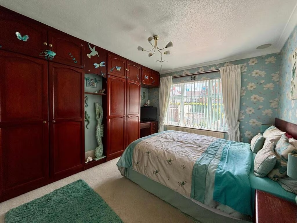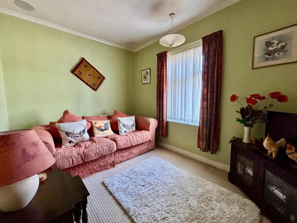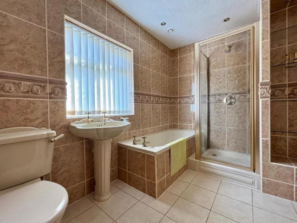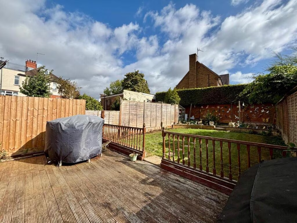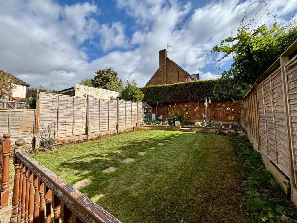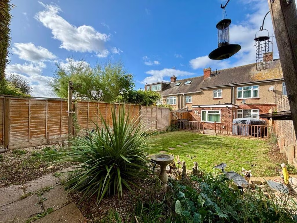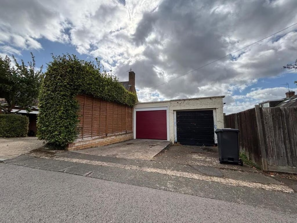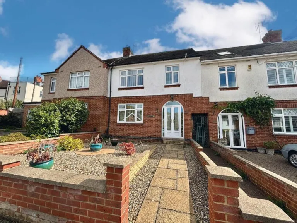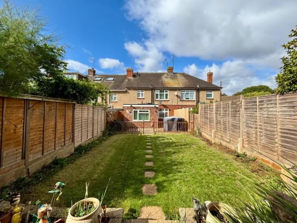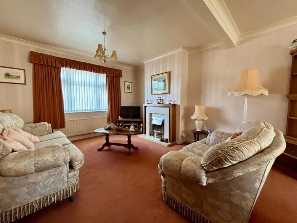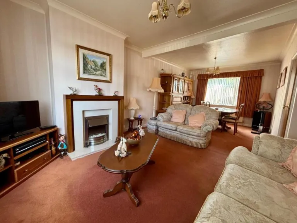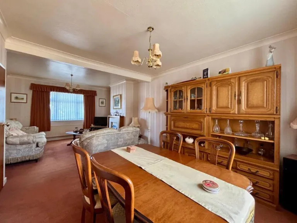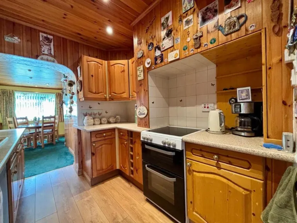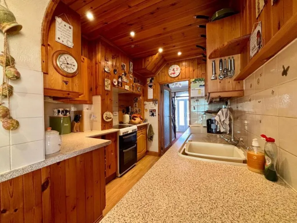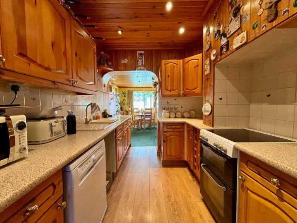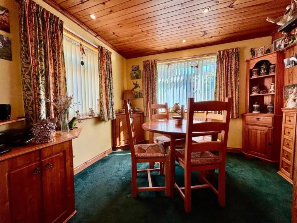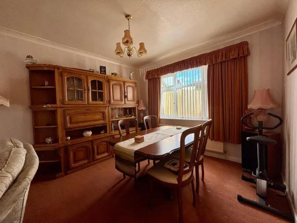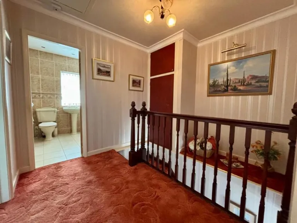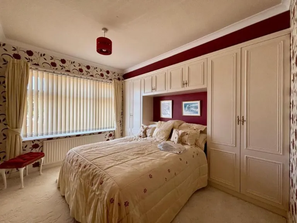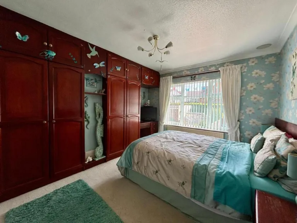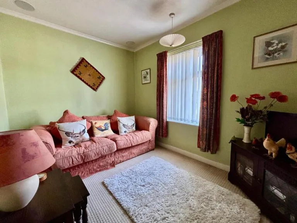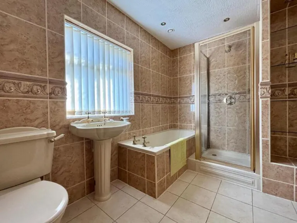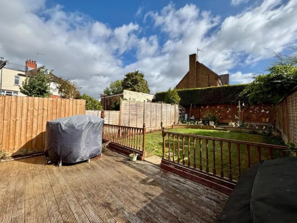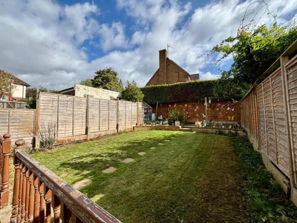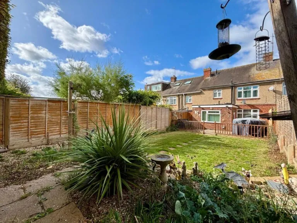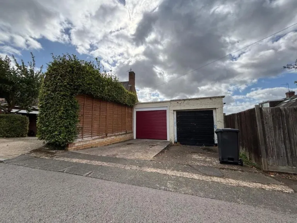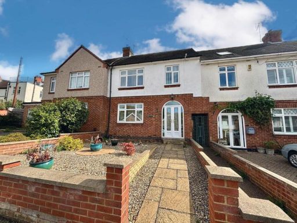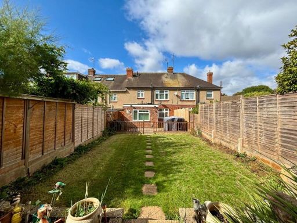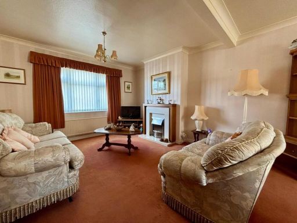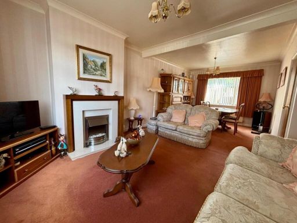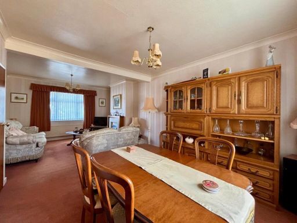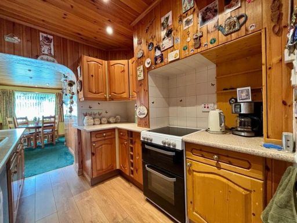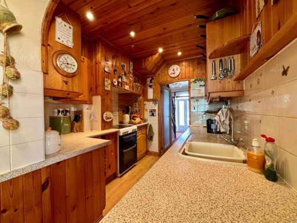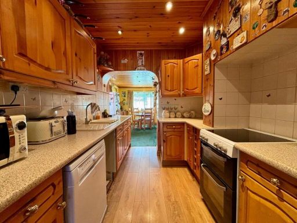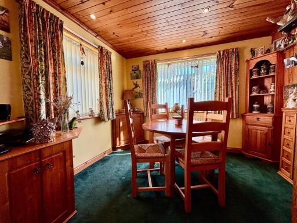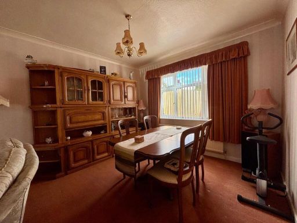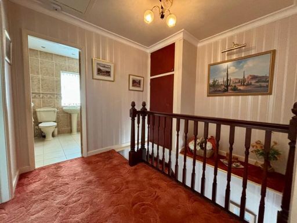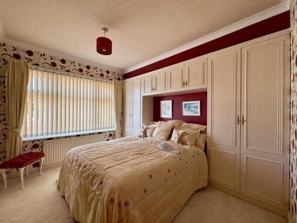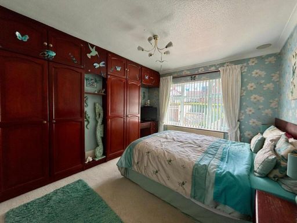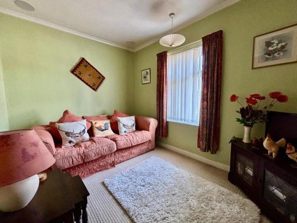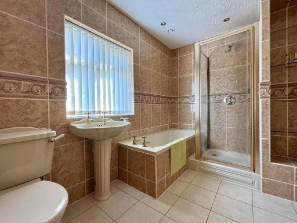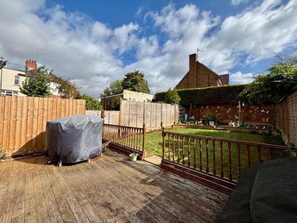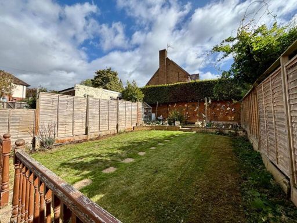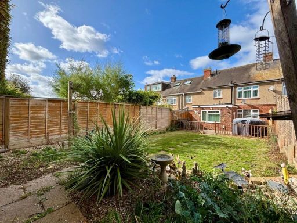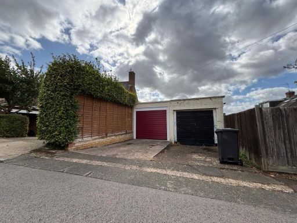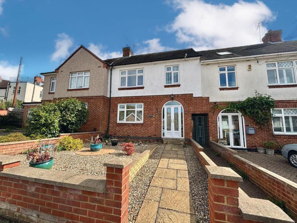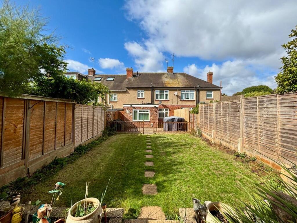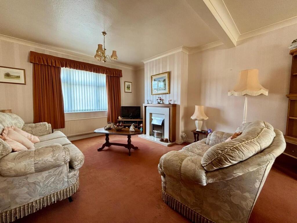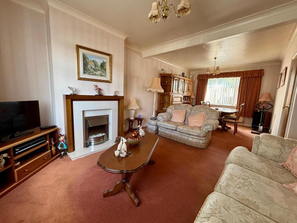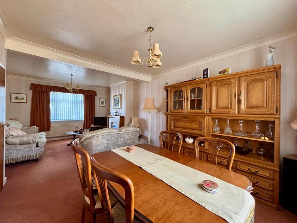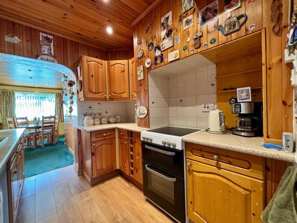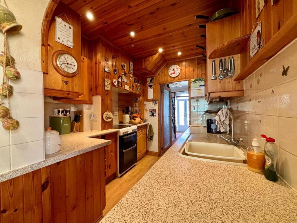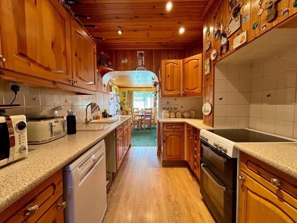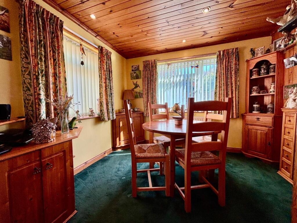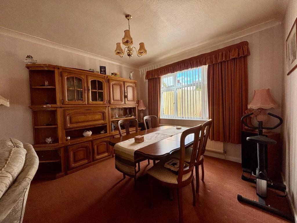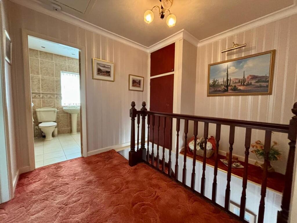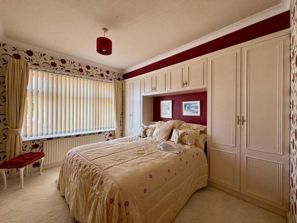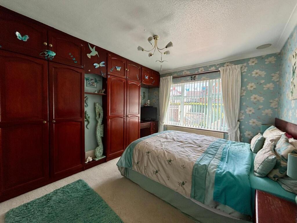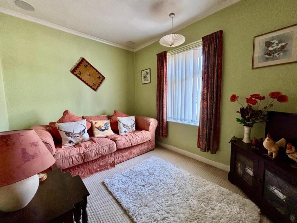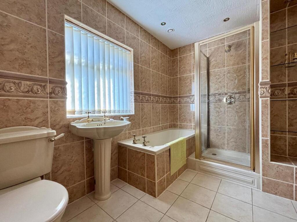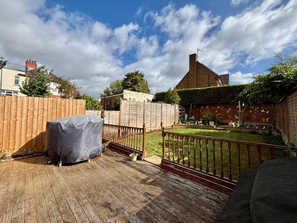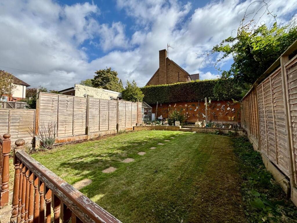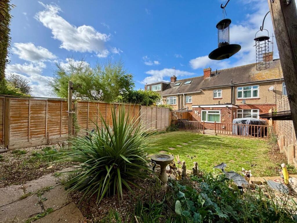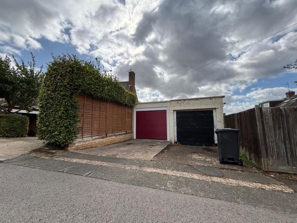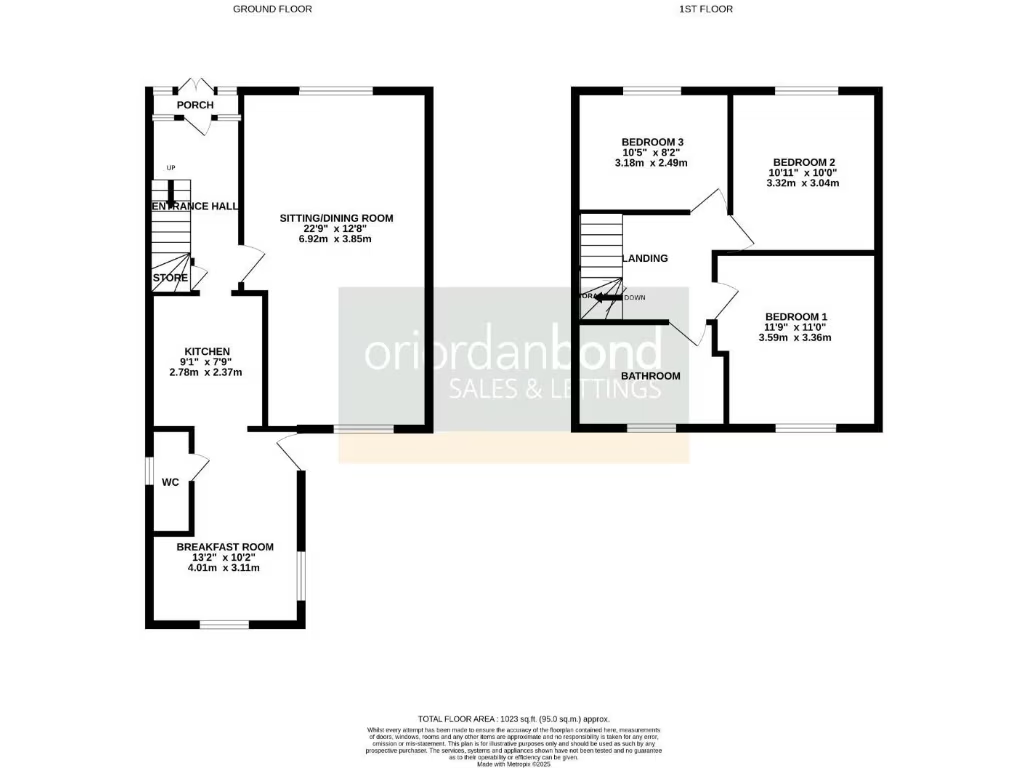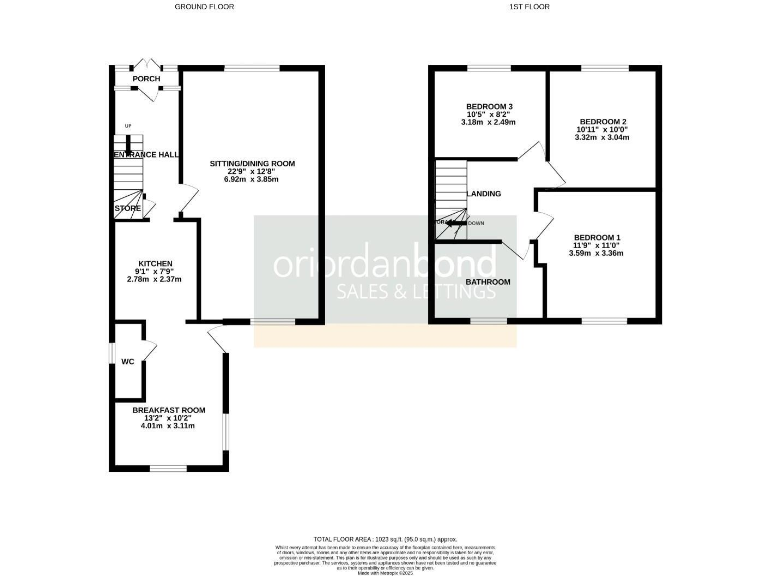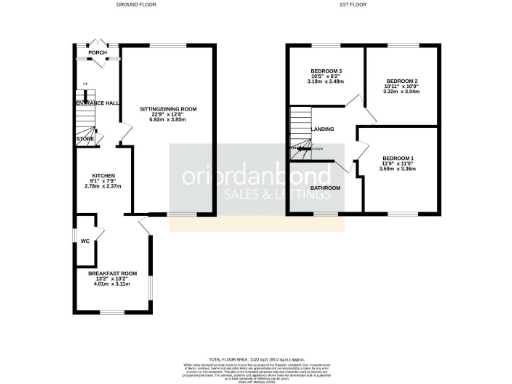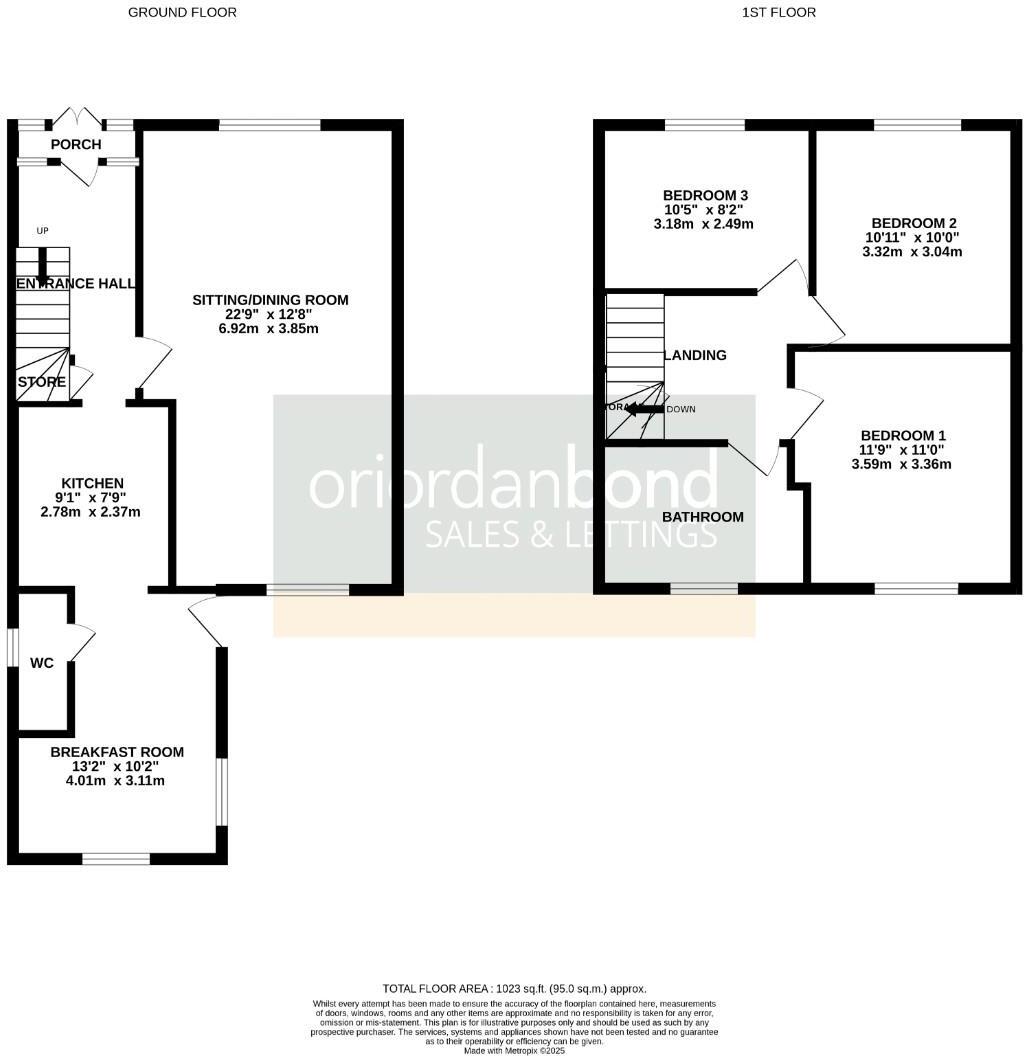Summary - Hillside Way, Weston Favell Village, Northampton NN3 NN3 3AW
3 bed 1 bath Terraced
Spacious reception rooms and landscaped rear garden, ideal for growing families.
Three double/sizable bedrooms, comfortable family layout
This mid-terraced three-bedroom house in Weston Favell Village offers comfortable family living across two floors. The large sitting/dining room and separate breakfast room give flexible space for everyday life and entertaining, while the landscaped rear garden and single garage add practical outdoor space and secure storage.
The property is freehold and sits in a very affluent area with good schools nearby, including an outstanding secondary and strong primary options. Practical features include gas central heating and uPVC double glazing; the home was built around 1976–82 and will suit buyers wanting solid mid‑century construction with scope to update interiors.
There is one four‑piece family bathroom serving three bedrooms and only a small front forecourt, so families should note limited front garden and modest off‑street parking immediately in front. Overall this is a well-located, average‑sized family home with good potential for light modernisation or modest refurbishment to increase comfort and value.
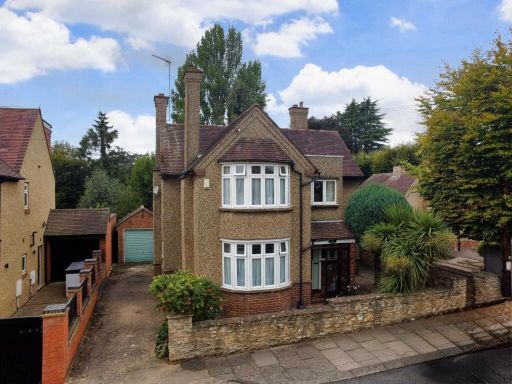 3 bedroom detached house for sale in Meadway, Weston Favell Village, Northampton NN3 — £515,000 • 3 bed • 2 bath • 1448 ft²
3 bedroom detached house for sale in Meadway, Weston Favell Village, Northampton NN3 — £515,000 • 3 bed • 2 bath • 1448 ft²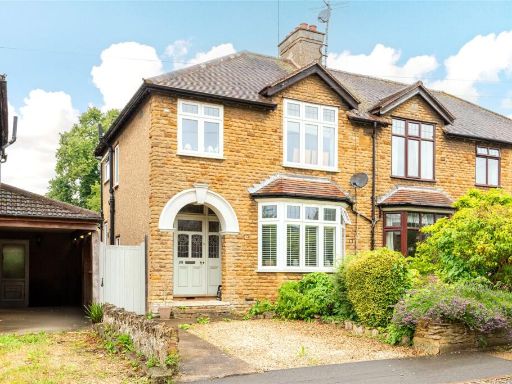 3 bedroom house for sale in Church Way, Weston Favell, Northampton, Northamptonshire, NN3 — £425,000 • 3 bed • 1 bath • 1007 ft²
3 bedroom house for sale in Church Way, Weston Favell, Northampton, Northamptonshire, NN3 — £425,000 • 3 bed • 1 bath • 1007 ft²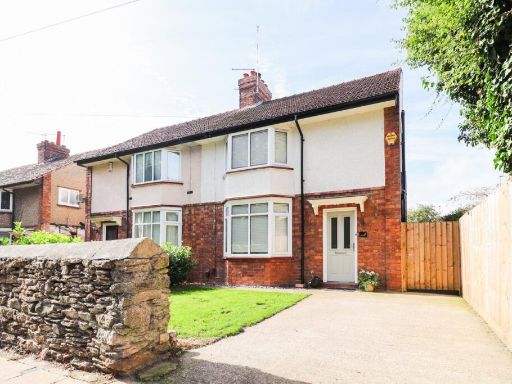 3 bedroom semi-detached house for sale in Church Way, Northampton, NN3 — £400,000 • 3 bed • 1 bath • 903 ft²
3 bedroom semi-detached house for sale in Church Way, Northampton, NN3 — £400,000 • 3 bed • 1 bath • 903 ft²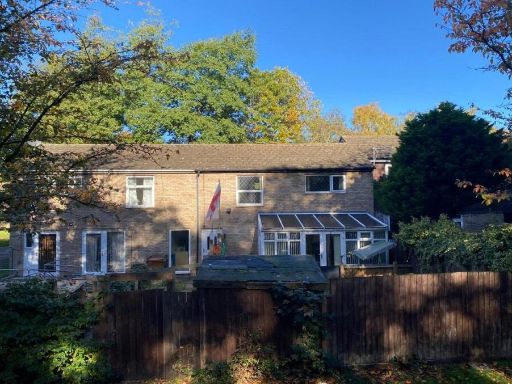 3 bedroom terraced house for sale in Crestline Court, Goldings, Northampton NN3 — £210,000 • 3 bed • 1 bath • 1048 ft²
3 bedroom terraced house for sale in Crestline Court, Goldings, Northampton NN3 — £210,000 • 3 bed • 1 bath • 1048 ft²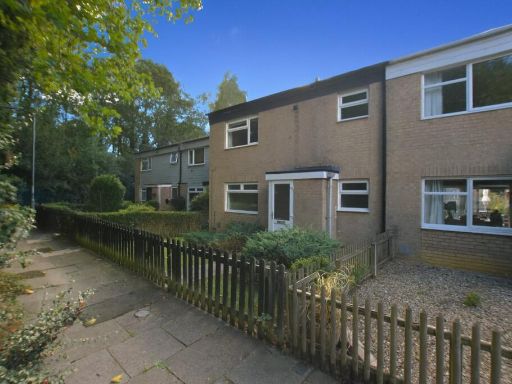 3 bedroom terraced house for sale in Faramir Place, Overstone Lodge, Northampton, NN3 — £225,000 • 3 bed • 1 bath • 954 ft²
3 bedroom terraced house for sale in Faramir Place, Overstone Lodge, Northampton, NN3 — £225,000 • 3 bed • 1 bath • 954 ft²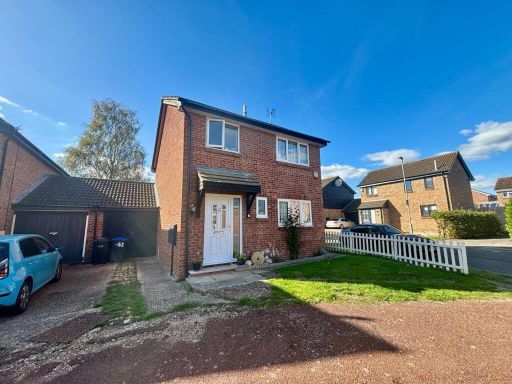 3 bedroom detached house for sale in Parkside, Ecton Brook, Northampton NN3 — £290,000 • 3 bed • 1 bath • 968 ft²
3 bedroom detached house for sale in Parkside, Ecton Brook, Northampton NN3 — £290,000 • 3 bed • 1 bath • 968 ft²