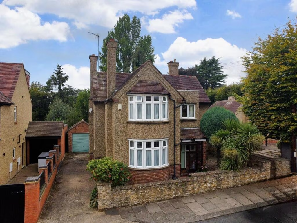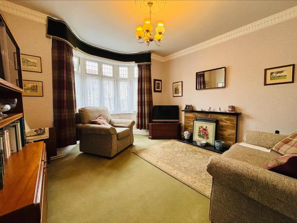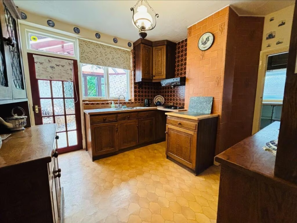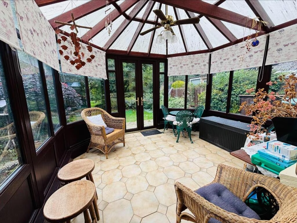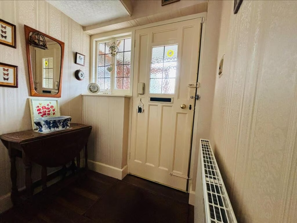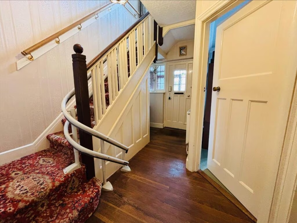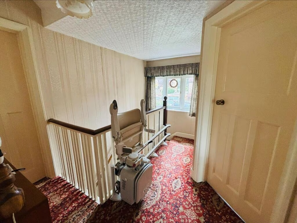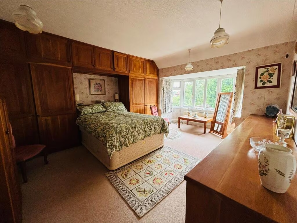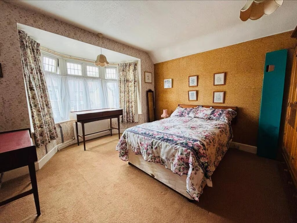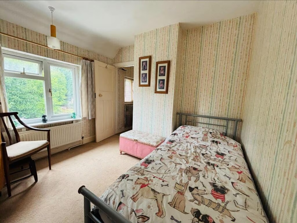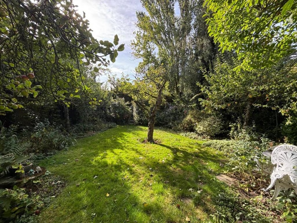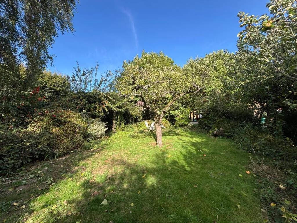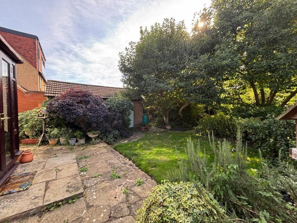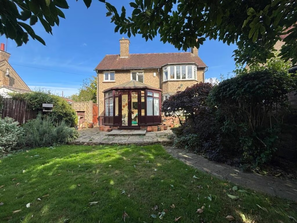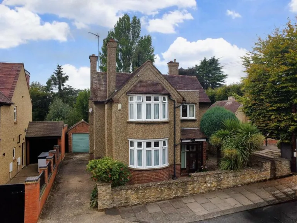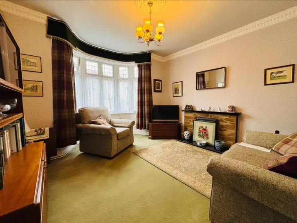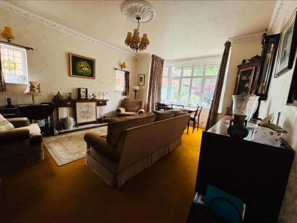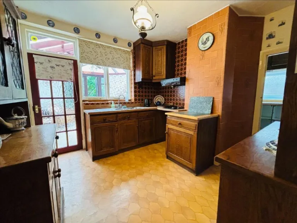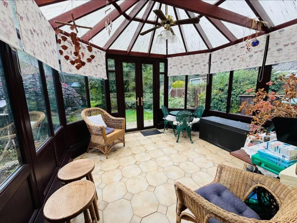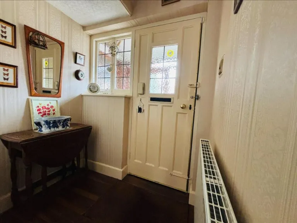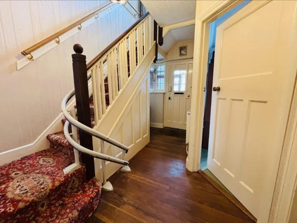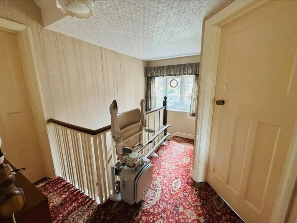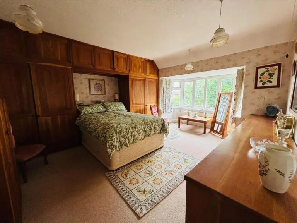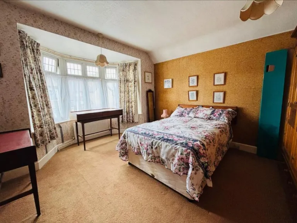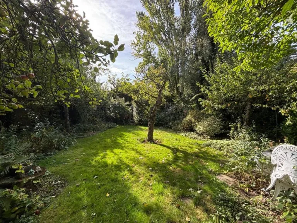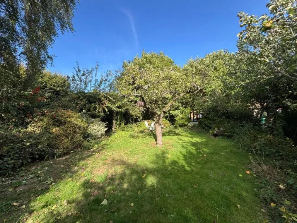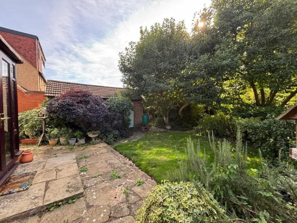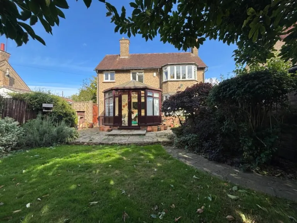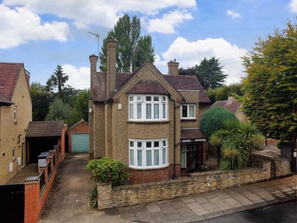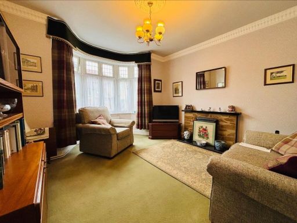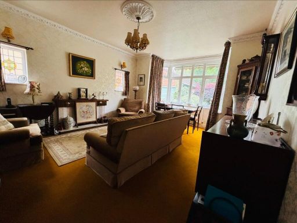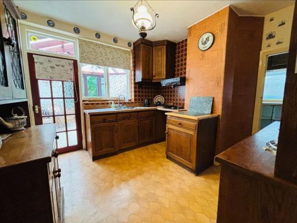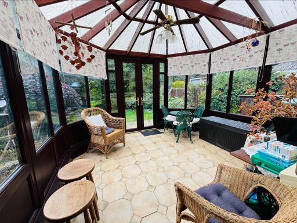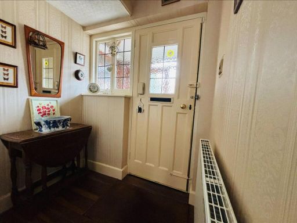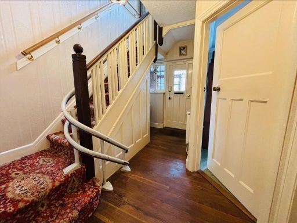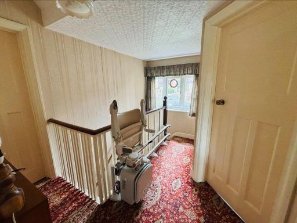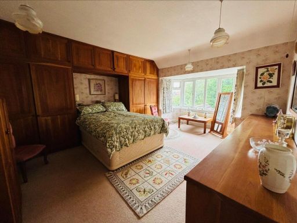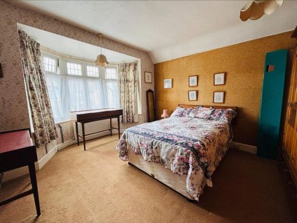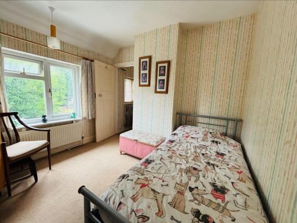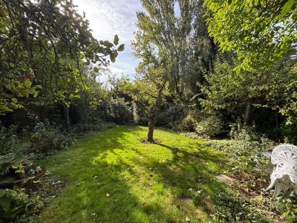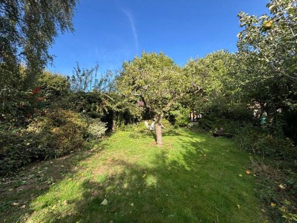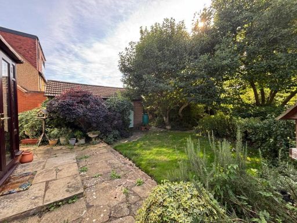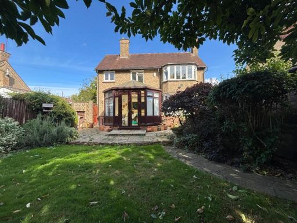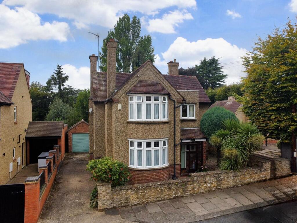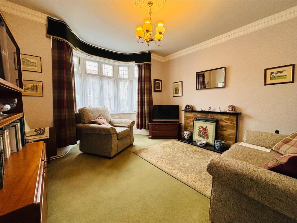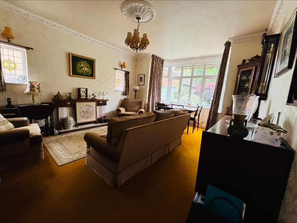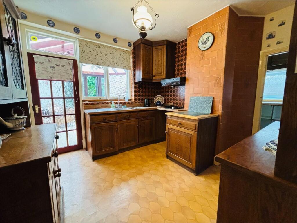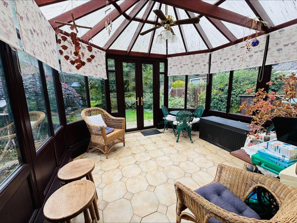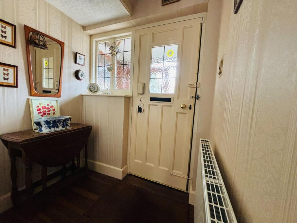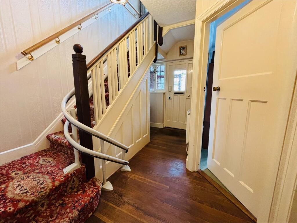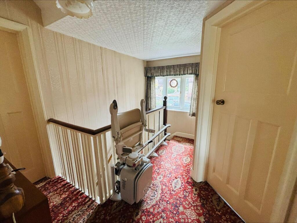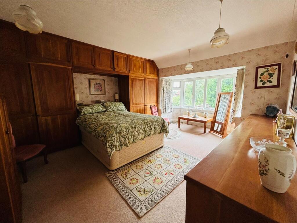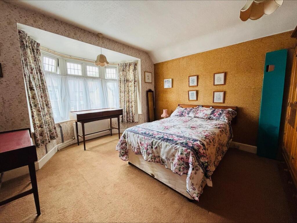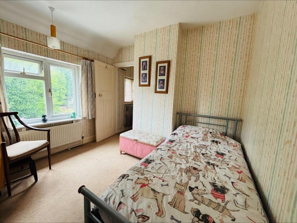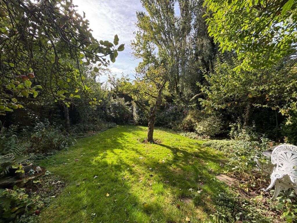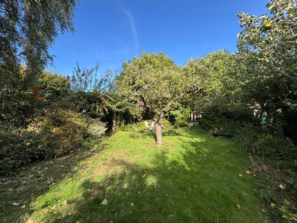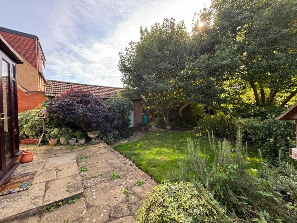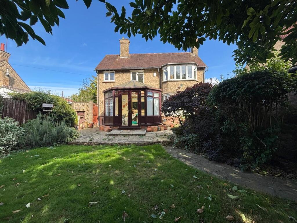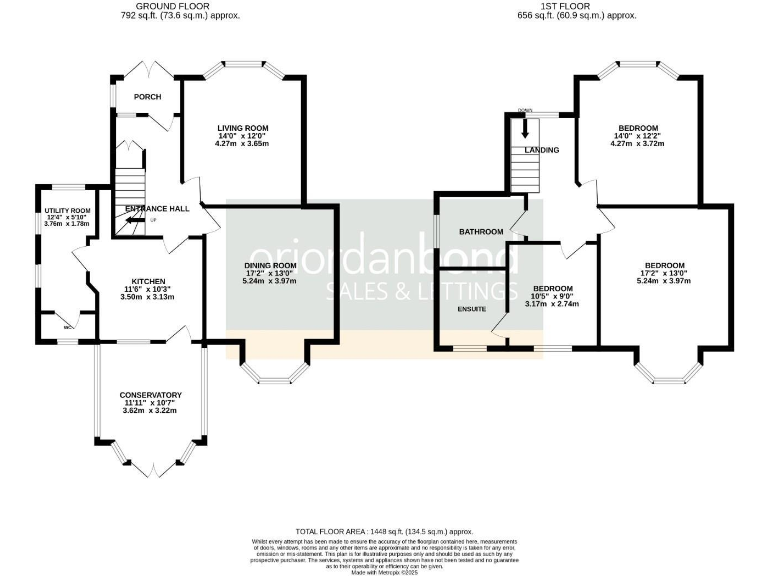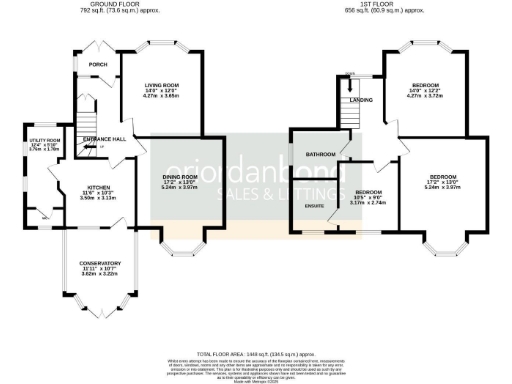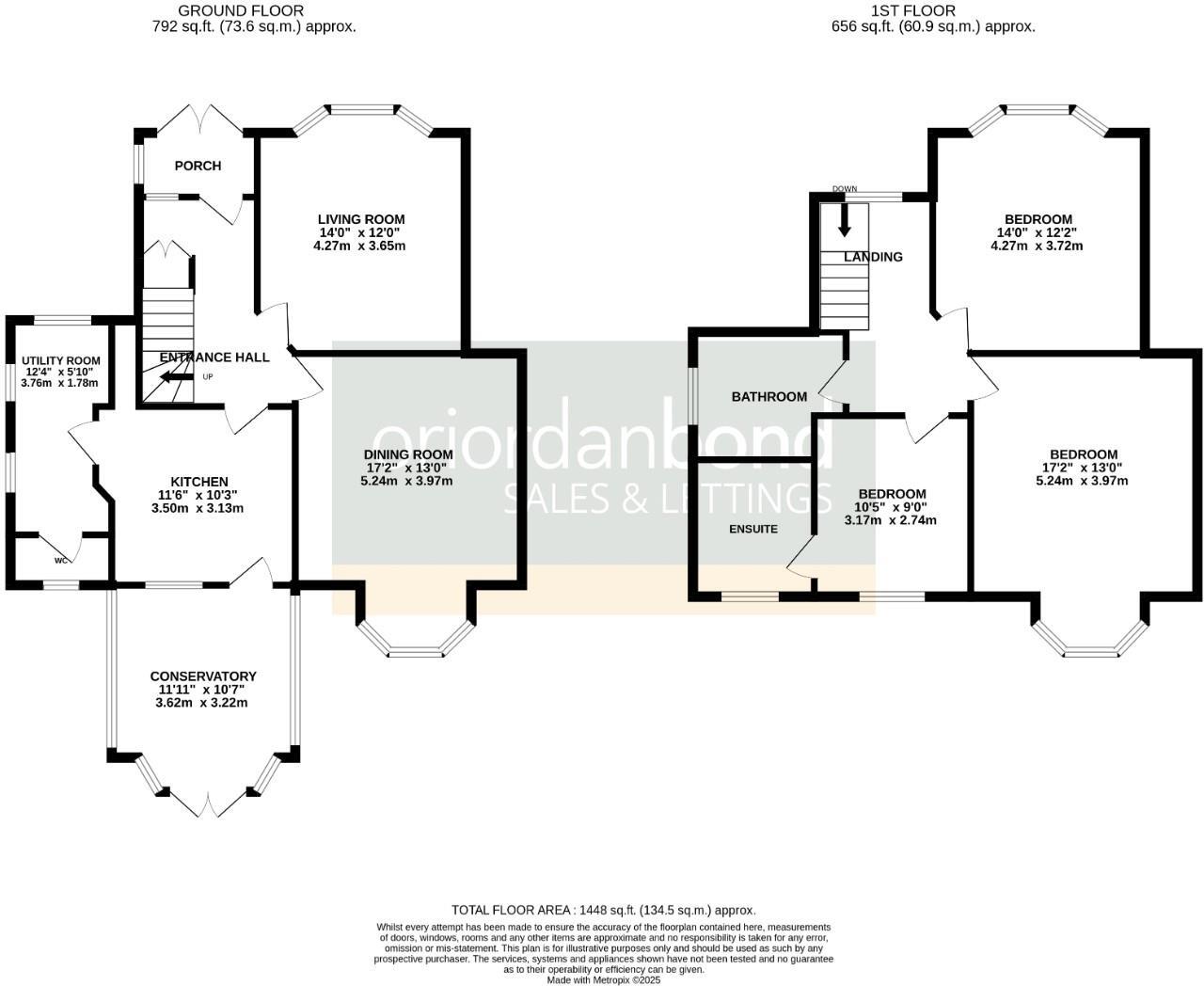Summary - Meadway, Weston Favell Village, Northampton NN3 NN3 3BP
3 bed 2 bath Detached
Spacious 3-bed 1930s detached home on a large westerly plot, chain-free and ripe for updating.
Three double bedrooms including an en-suite shower room
Two reception rooms plus conservatory, large living and dining spaces
Westerly-facing rear garden divided into two lawned areas
Deep driveway and single garage with power and light
Built 1927 — character features, original oak floorboards
Some rooms and fittings require modernization and updating
Cavity walls assumed uninsulated; glazing install date unknown
Council tax band above average; typical period maintenance expected
Set on a generous westerly plot in the sought-after Weston Favell Village, this 1927 detached house offers classic 1930s character with bay windows, original oak floorboards and roomy living areas. The floorplan includes two reception rooms, a conservatory, kitchen plus utility, and three double bedrooms including an en-suite — practical family accommodation with scope to modernise and personalise.
The deep drive and single garage provide secure off-street parking and storage. The rear garden faces west, divided into two lawned areas with established borders that catch afternoon and evening sun. Gas central heating, double glazing and a substantial overall footprint (approximately 1,448 sq ft) make this a comfortable home now and a solid base for value-adding improvements.
Notable positives are balanced by clear, factual drawbacks: parts of the interior are dated and will benefit from updating (living room and some fittings appear in original/mid-century condition). The property’s cavity walls are assumed uninsulated and the double glazing installation date is unknown, so buyers should factor potential energy-efficiency upgrades into budgets. Council tax is above average and, being a 1927 build, buyers should expect typical period-maintenance responsibilities.
Offered freehold and chain-free in an affluent, well-served village location with excellent schools and local amenities, this home will suit growing families or buyers seeking a period property with extension/modernisation potential (subject to planning).
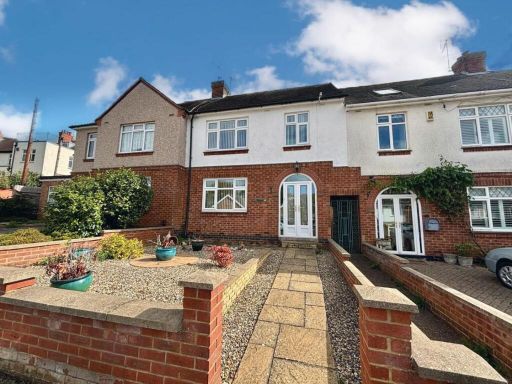 3 bedroom terraced house for sale in Hillside Way, Weston Favell Village, Northampton NN3 — £350,000 • 3 bed • 1 bath • 1023 ft²
3 bedroom terraced house for sale in Hillside Way, Weston Favell Village, Northampton NN3 — £350,000 • 3 bed • 1 bath • 1023 ft²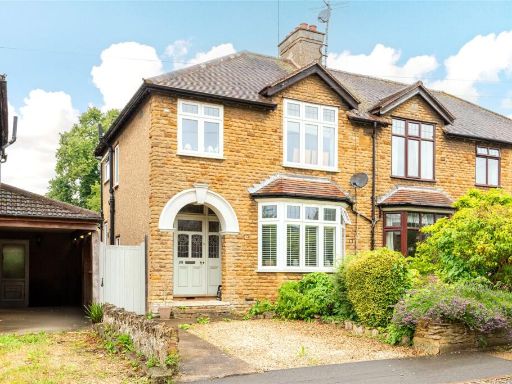 3 bedroom house for sale in Church Way, Weston Favell, Northampton, Northamptonshire, NN3 — £425,000 • 3 bed • 1 bath • 1007 ft²
3 bedroom house for sale in Church Way, Weston Favell, Northampton, Northamptonshire, NN3 — £425,000 • 3 bed • 1 bath • 1007 ft²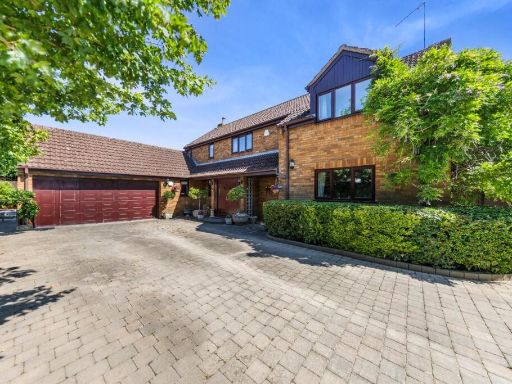 4 bedroom detached house for sale in Nesbitt Close, Weston Favell Village, Northampton NN3 — £700,000 • 4 bed • 2 bath • 2348 ft²
4 bedroom detached house for sale in Nesbitt Close, Weston Favell Village, Northampton NN3 — £700,000 • 4 bed • 2 bath • 2348 ft²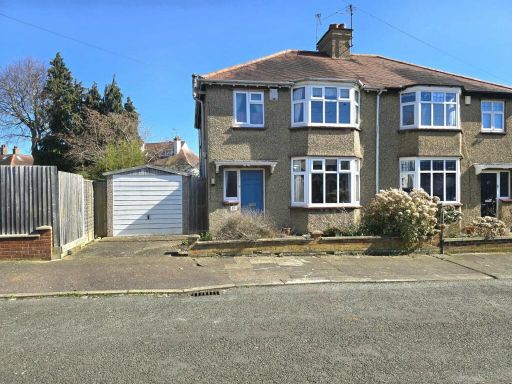 3 bedroom semi-detached house for sale in Meadway, Northampton, NN3 3BP, NN3 — £325,000 • 3 bed • 1 bath • 1247 ft²
3 bedroom semi-detached house for sale in Meadway, Northampton, NN3 3BP, NN3 — £325,000 • 3 bed • 1 bath • 1247 ft²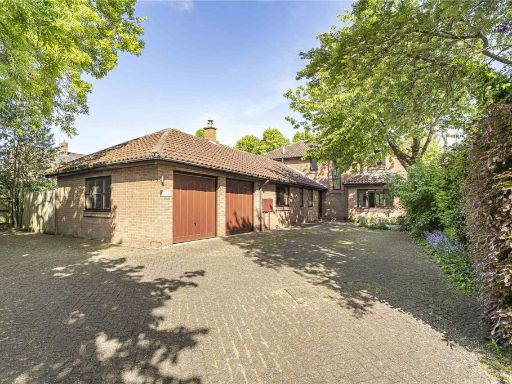 5 bedroom detached house for sale in Rowlandson Close, Weston Favell, Northampton, Northamptonshire, NN3 — £775,000 • 5 bed • 3 bath • 2555 ft²
5 bedroom detached house for sale in Rowlandson Close, Weston Favell, Northampton, Northamptonshire, NN3 — £775,000 • 5 bed • 3 bath • 2555 ft²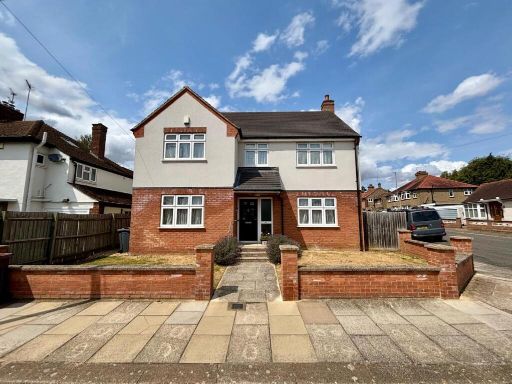 3 bedroom detached house for sale in Weston Way, Weston Favell Village, Northampton, NN3 — £500,000 • 3 bed • 2 bath • 1650 ft²
3 bedroom detached house for sale in Weston Way, Weston Favell Village, Northampton, NN3 — £500,000 • 3 bed • 2 bath • 1650 ft²