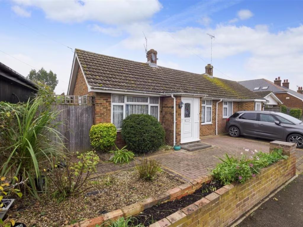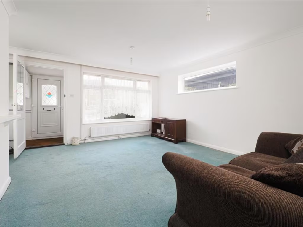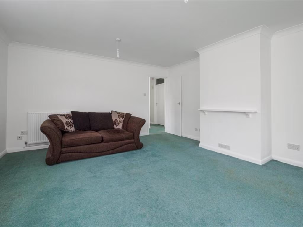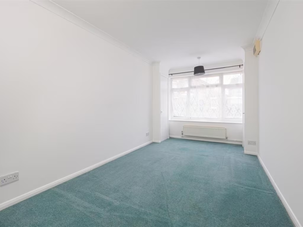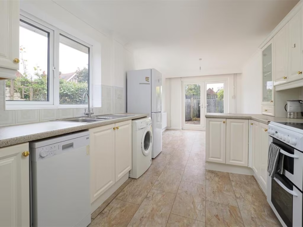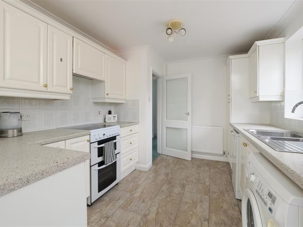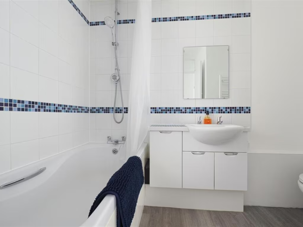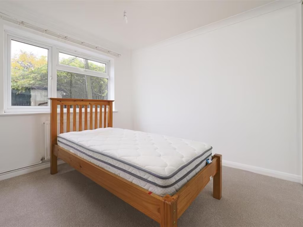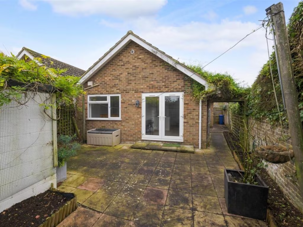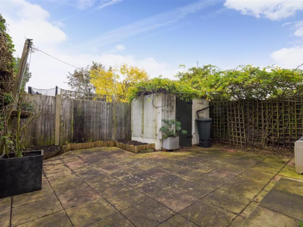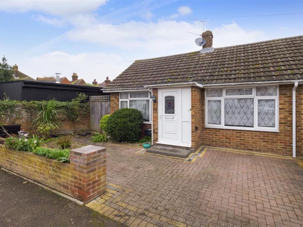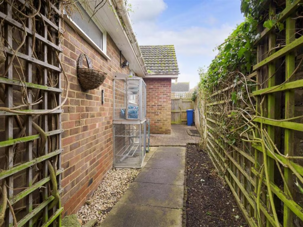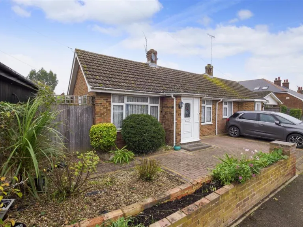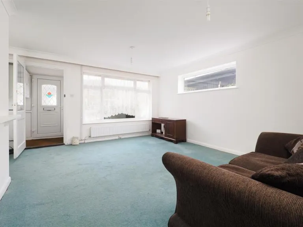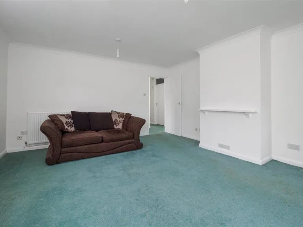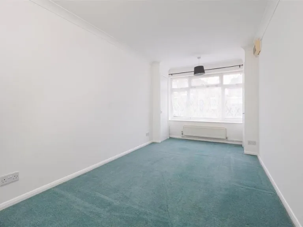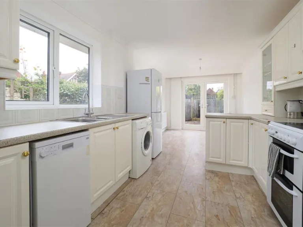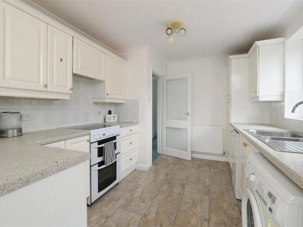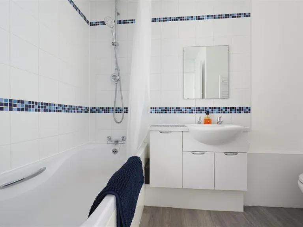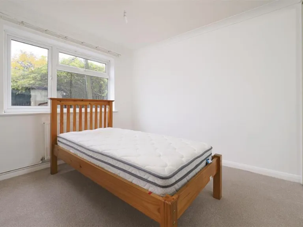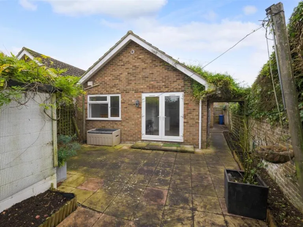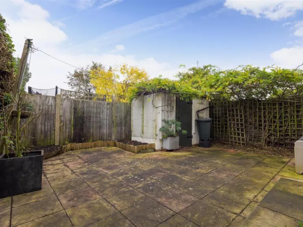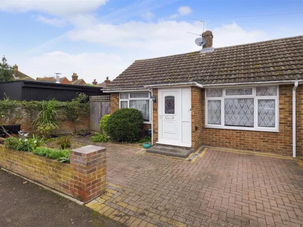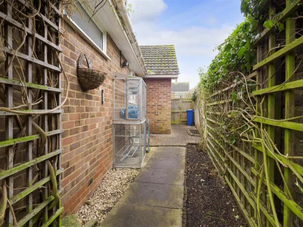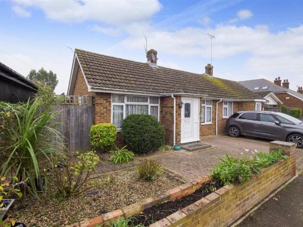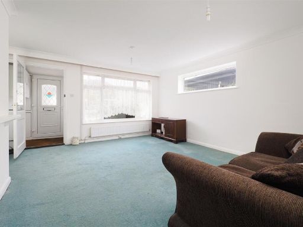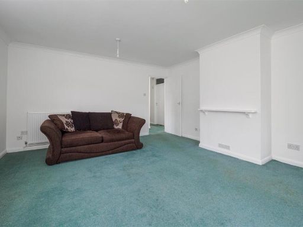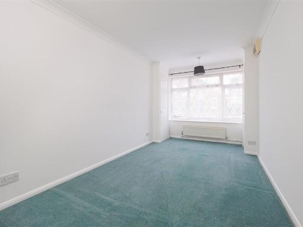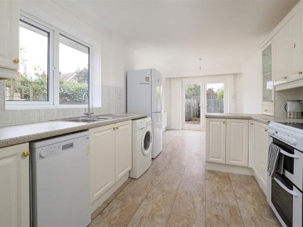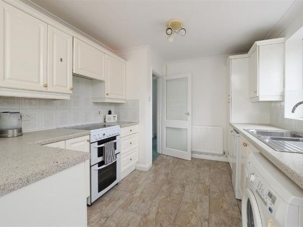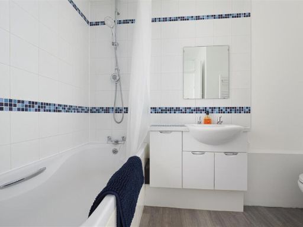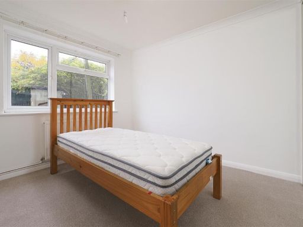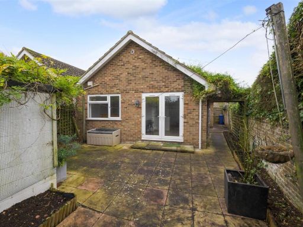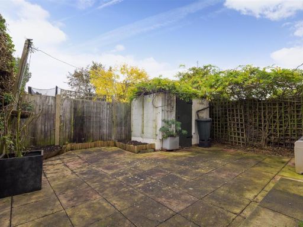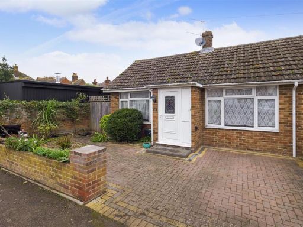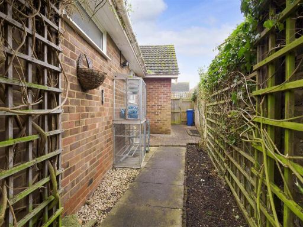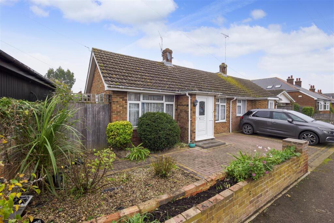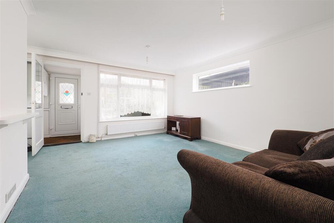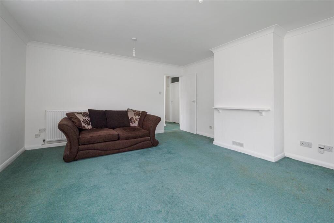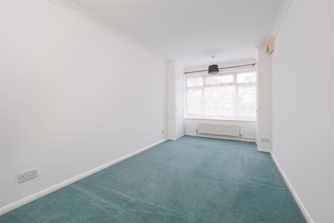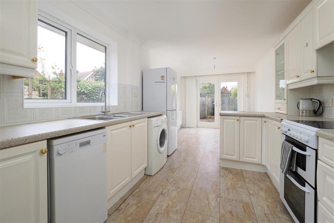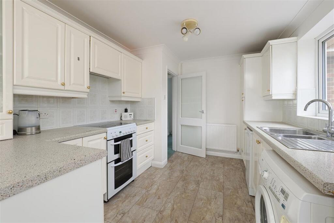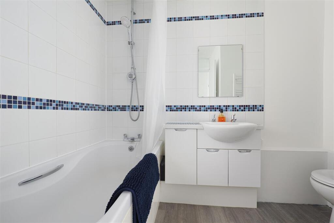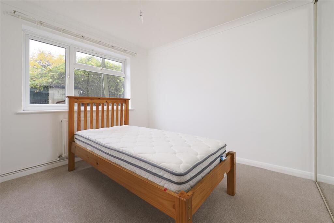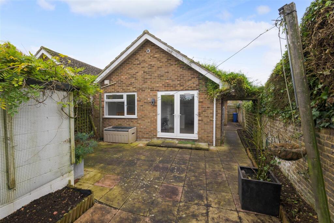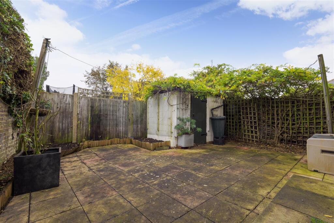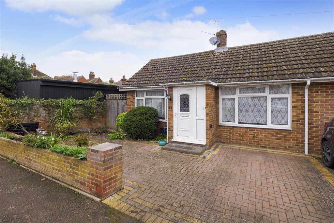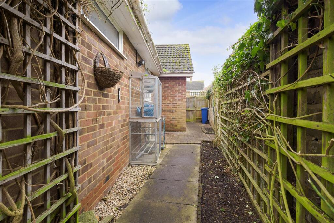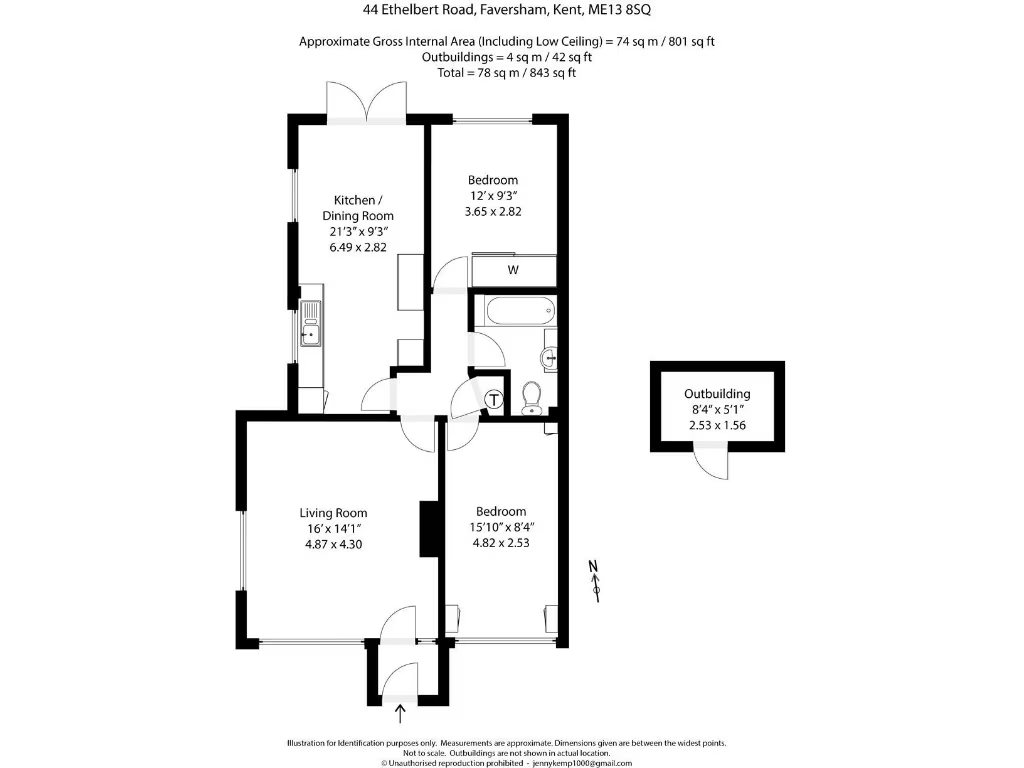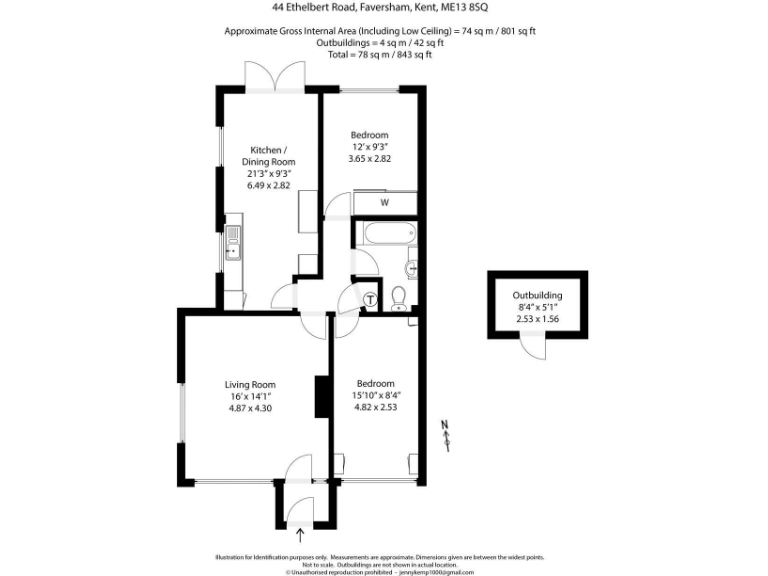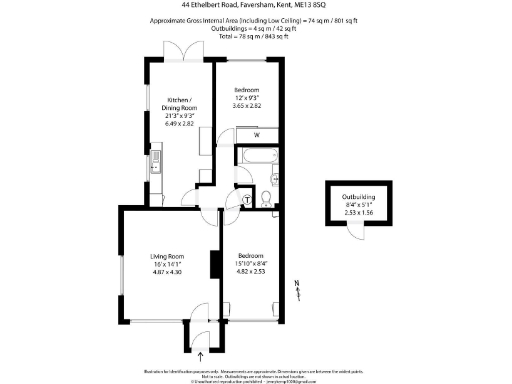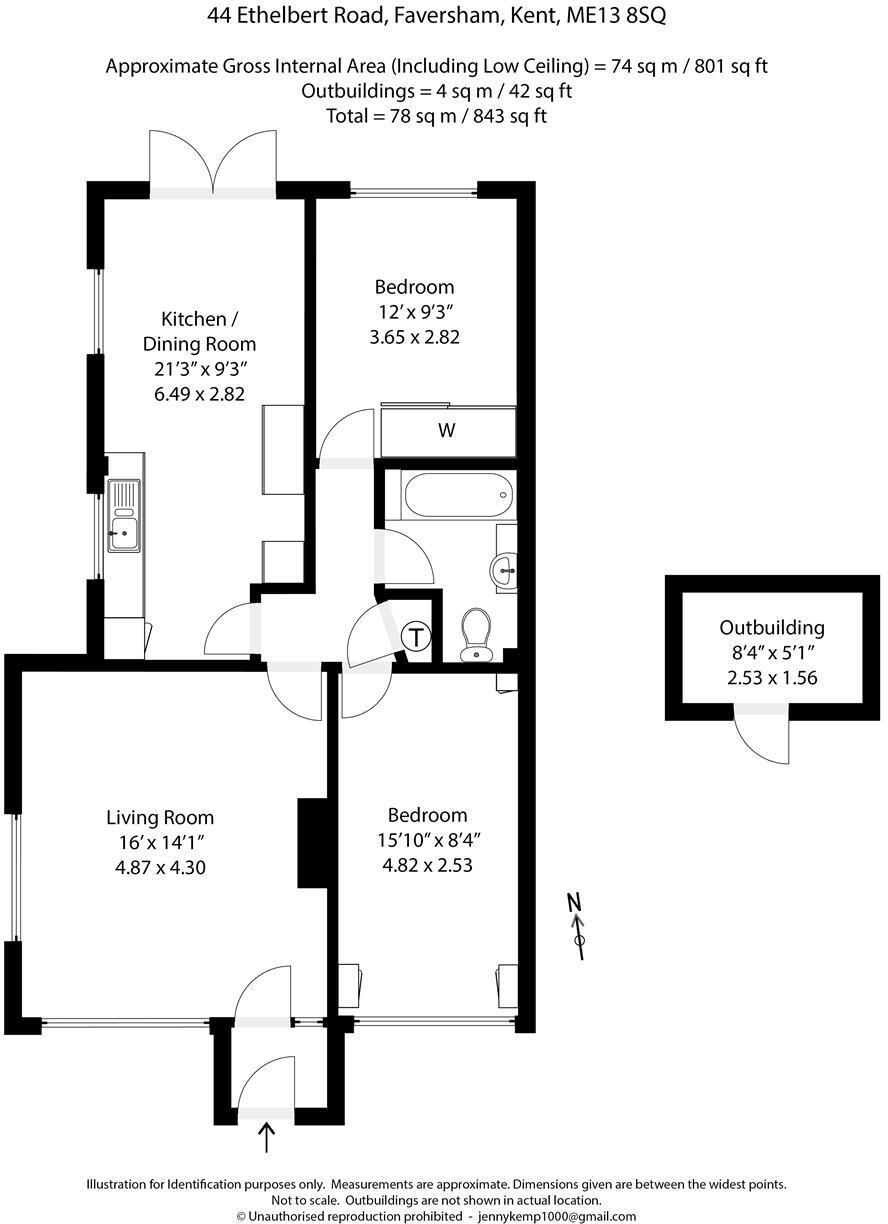Summary - 44 ETHELBERT ROAD FAVERSHAM ME13 8SQ
2 bed 1 bath Bungalow
Single-floor living with station access and an easy-care garden.
Two double bedrooms on single-storey — suitable for downsizers or small families
Short walk to Faversham mainline station — strong commuter appeal
Driveway for off-street parking; private enclosed patio garden with shed
Cavity wall insulation, gas central heating, UPVC double glazing (EPC C)
Small overall plot and modest internal floor area (approx. 801 sq ft)
Some dated interior decor and renovation potential in living areas
Roof shows moss and may need routine maintenance or inspection
Local reported crime levels above average — consider security measures
This well-located two-bedroom semi-detached bungalow offers single-storey living in the heart of Faversham — ideal for downsizers or buyers seeking a low-maintenance home close to transport and amenities. The layout is straightforward: a large living room, two double bedrooms and a fitted kitchen, all on one level for easy daily living.
Practical energy improvements include cavity wall insulation, gas central heating and UPVC double glazing, contributing to an EPC C rating. Outside, a concrete driveway provides off-street parking and a private, enclosed patio courtyard with a block-built garden store makes outdoor upkeep simple rather than time-consuming.
The property is in a desirable, affluent neighbourhood and sits opposite a good primary school and within easy walking distance of Faversham mainline station. These location benefits suit commuters or those wanting quick access to local shops, parks and community facilities.
Buyers should note a few material points: the bungalow is modest in overall size and sits on a small plot, internal decor is dated in places and the roof shows moss that may need routine maintenance. Crime levels in the immediate area are reported as above average — factor this into any viewing and security planning.
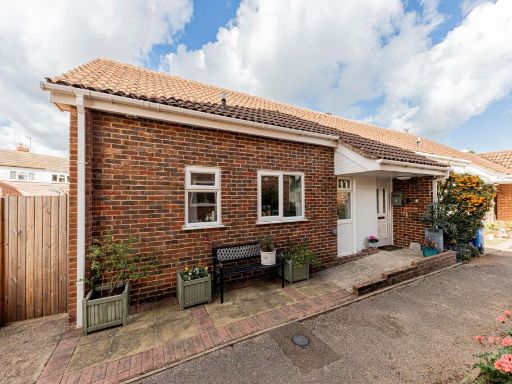 2 bedroom semi-detached bungalow for sale in Ellison Court, Faversham, ME13 — £385,000 • 2 bed • 1 bath • 614 ft²
2 bedroom semi-detached bungalow for sale in Ellison Court, Faversham, ME13 — £385,000 • 2 bed • 1 bath • 614 ft²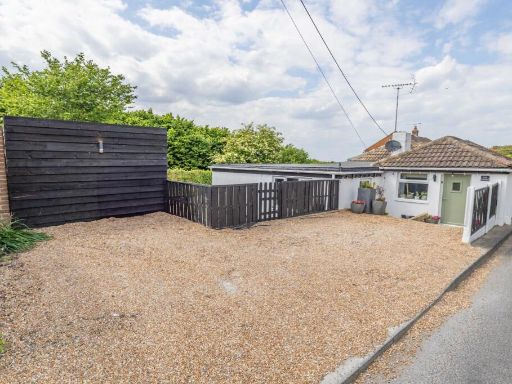 2 bedroom bungalow for sale in Staple Street Road, Faversham, ME13 — £360,000 • 2 bed • 1 bath • 700 ft²
2 bedroom bungalow for sale in Staple Street Road, Faversham, ME13 — £360,000 • 2 bed • 1 bath • 700 ft²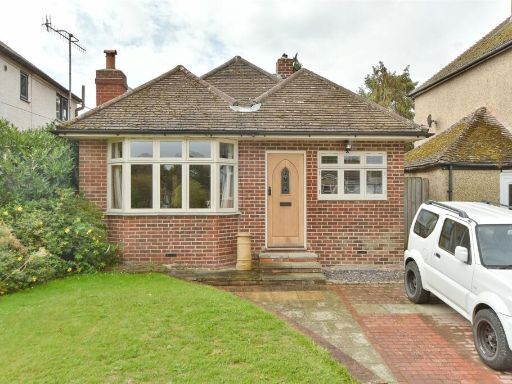 3 bedroom detached bungalow for sale in Lower Road, Faversham, Kent, ME13 — £500,000 • 3 bed • 2 bath • 1088 ft²
3 bedroom detached bungalow for sale in Lower Road, Faversham, Kent, ME13 — £500,000 • 3 bed • 2 bath • 1088 ft²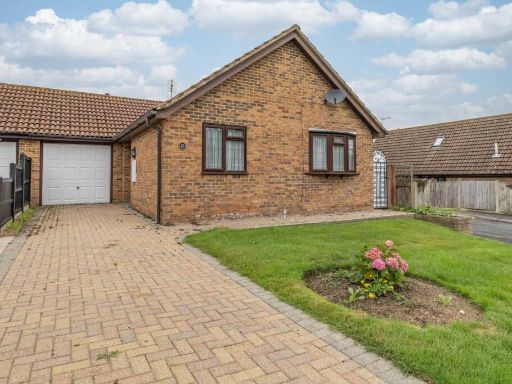 2 bedroom bungalow for sale in Woodside, Faversham, ME13 — £400,000 • 2 bed • 1 bath • 972 ft²
2 bedroom bungalow for sale in Woodside, Faversham, ME13 — £400,000 • 2 bed • 1 bath • 972 ft²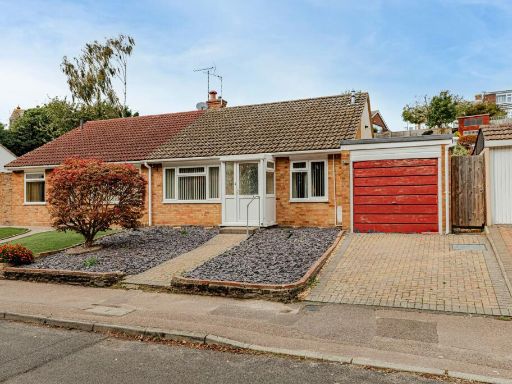 3 bedroom semi-detached bungalow for sale in The Knole, Faversham, ME13 — £360,000 • 3 bed • 1 bath • 1099 ft²
3 bedroom semi-detached bungalow for sale in The Knole, Faversham, ME13 — £360,000 • 3 bed • 1 bath • 1099 ft²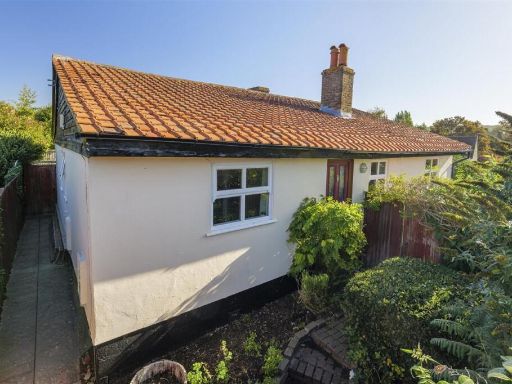 3 bedroom detached bungalow for sale in The Street, Boughton, Boughton, ME13 — £385,000 • 3 bed • 2 bath • 1000 ft²
3 bedroom detached bungalow for sale in The Street, Boughton, Boughton, ME13 — £385,000 • 3 bed • 2 bath • 1000 ft²