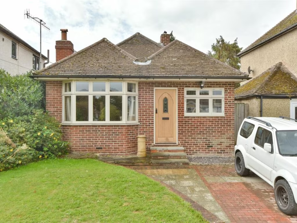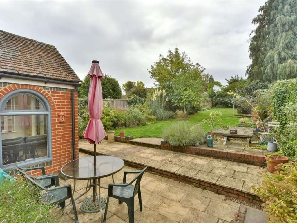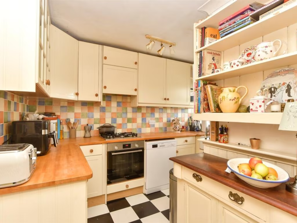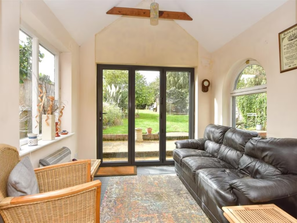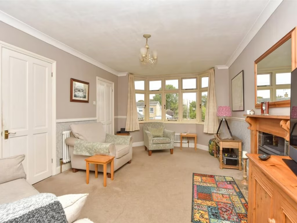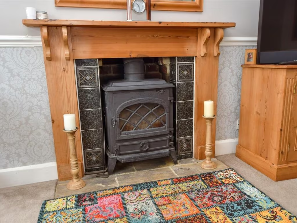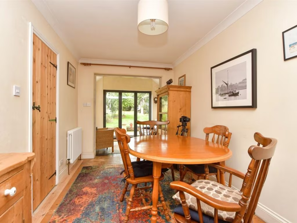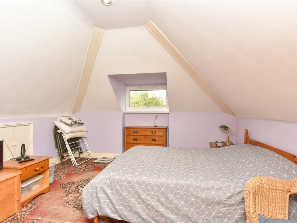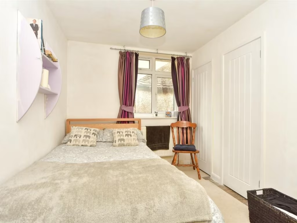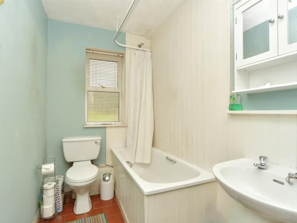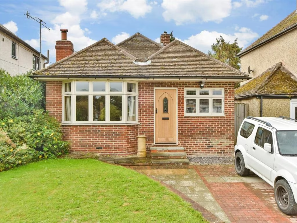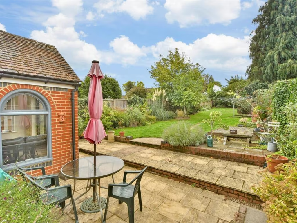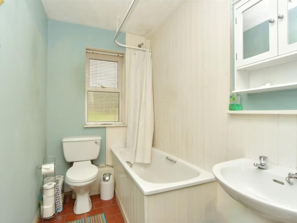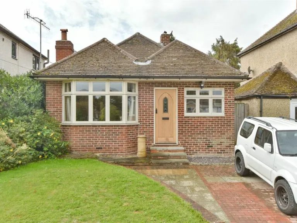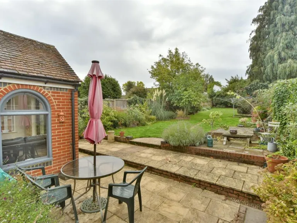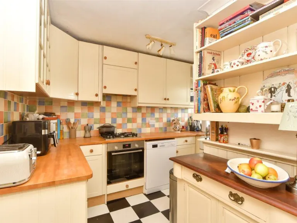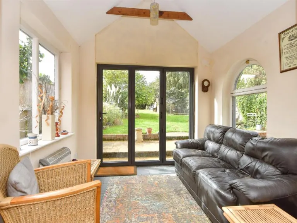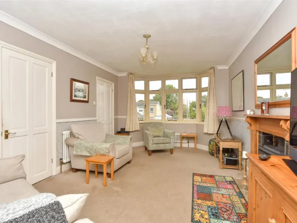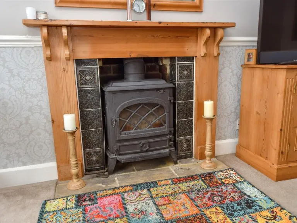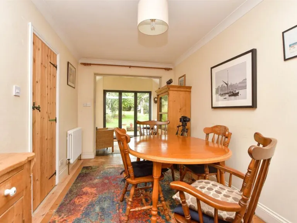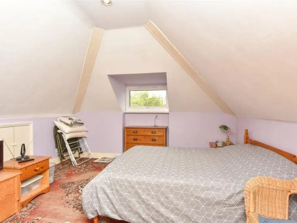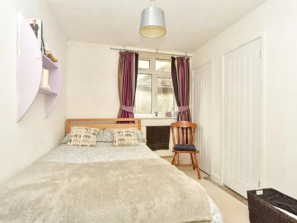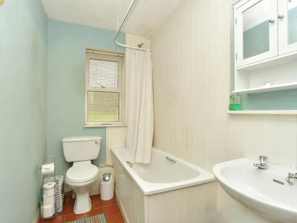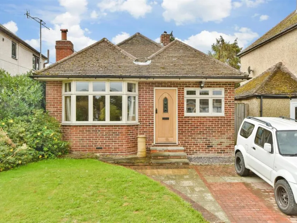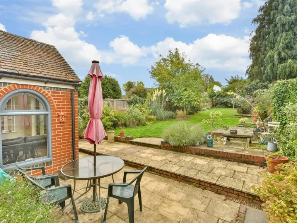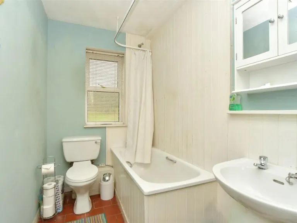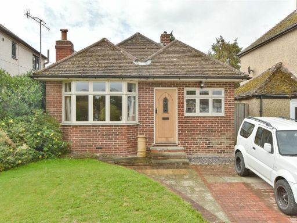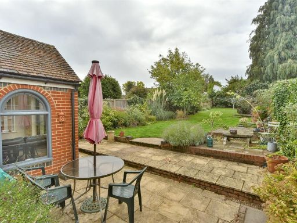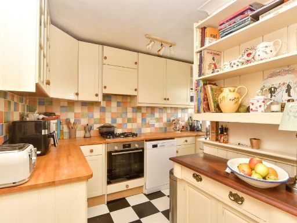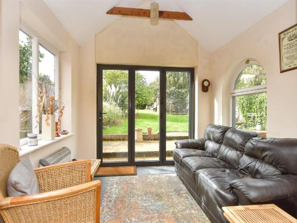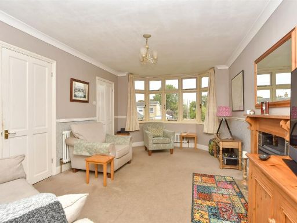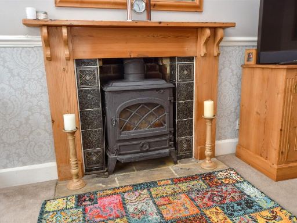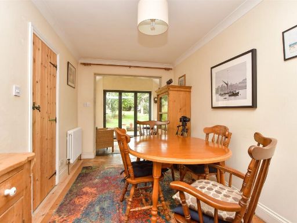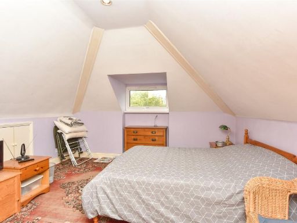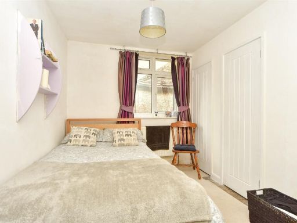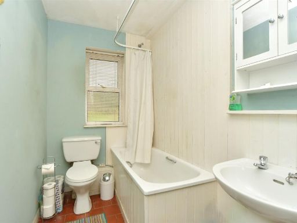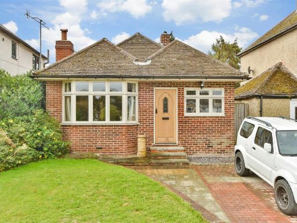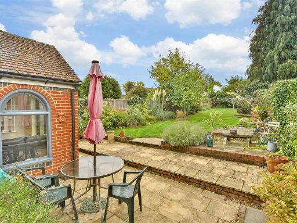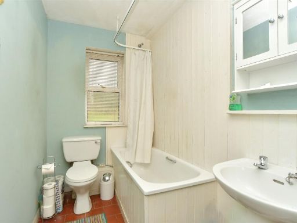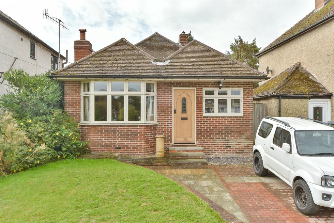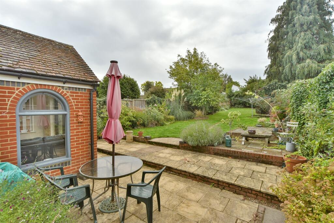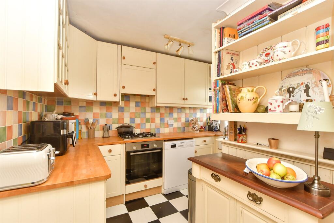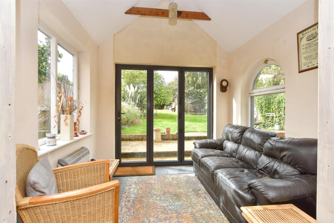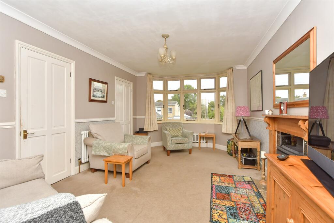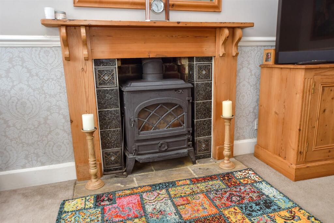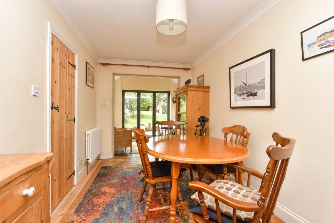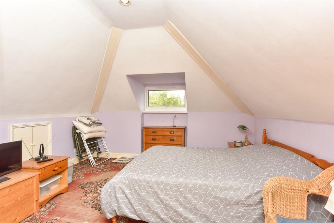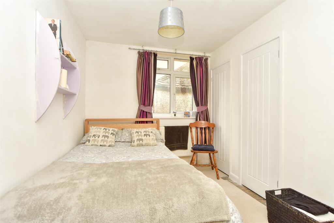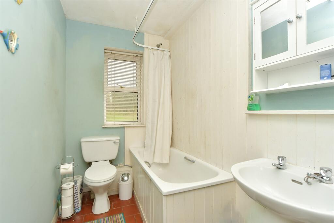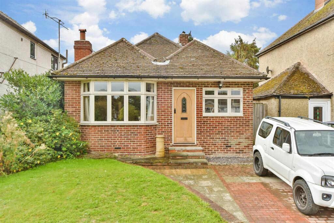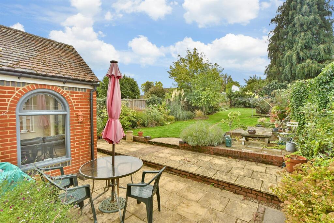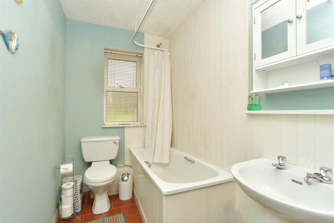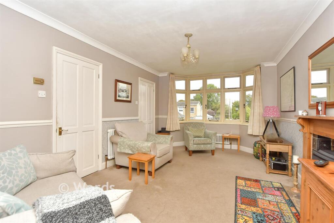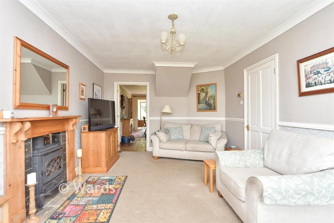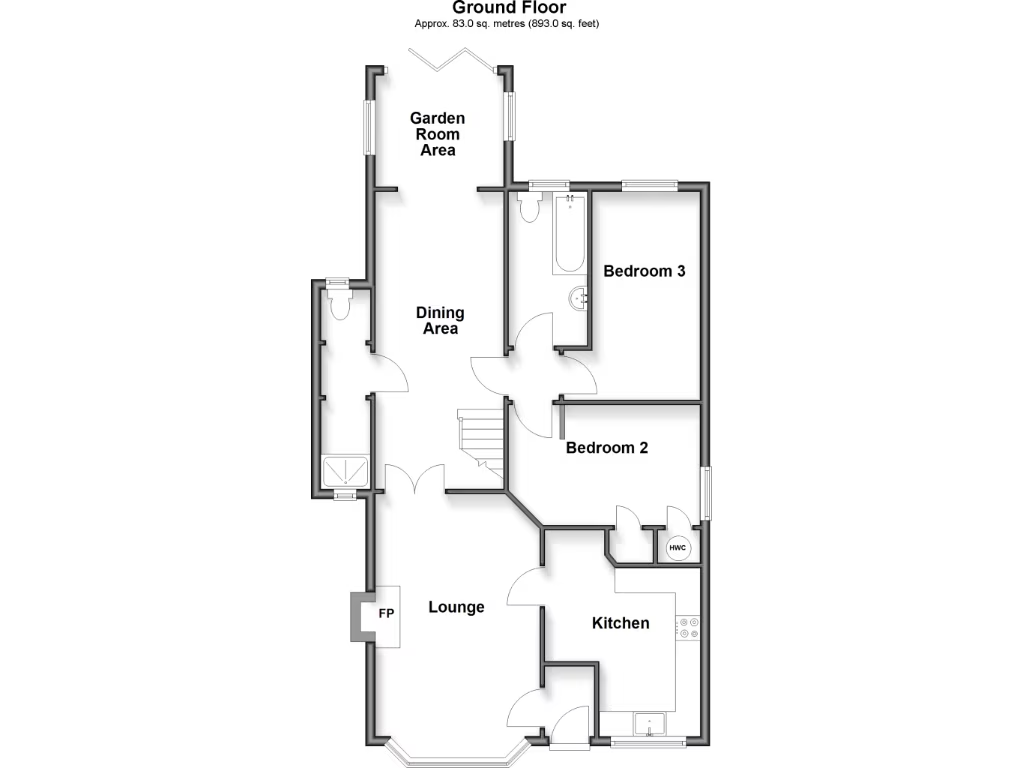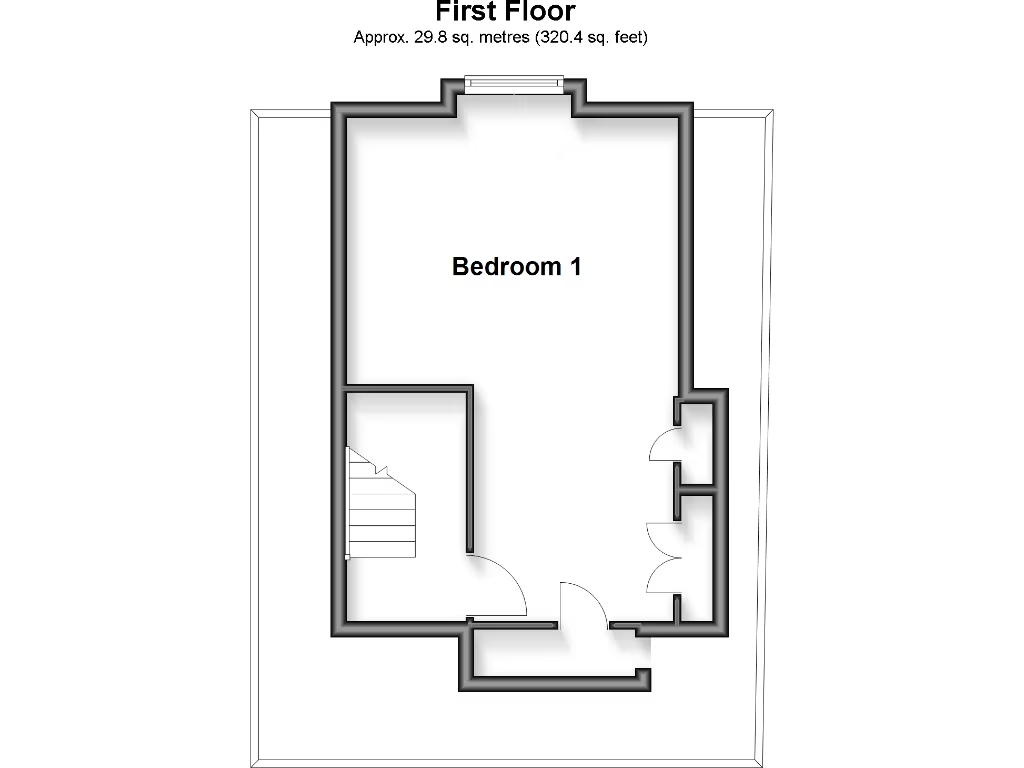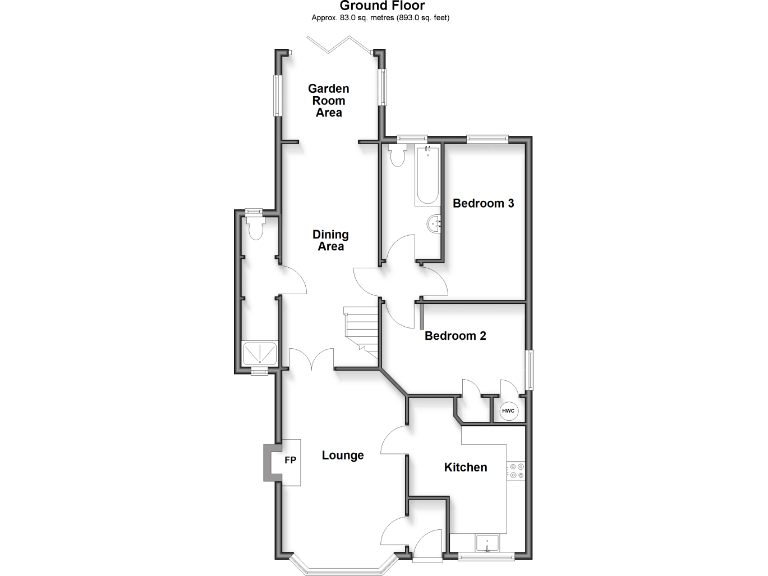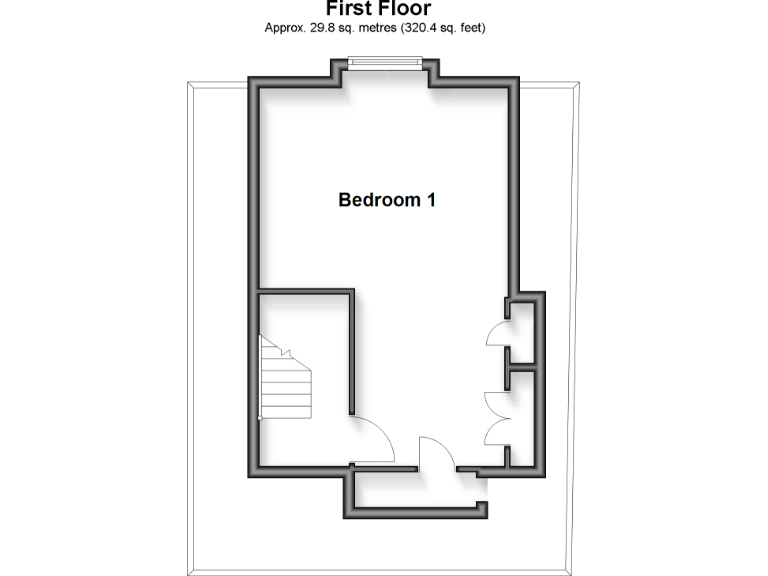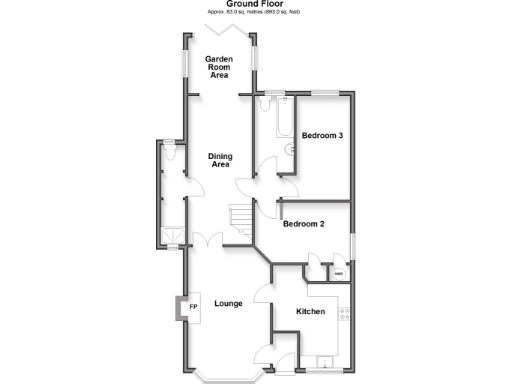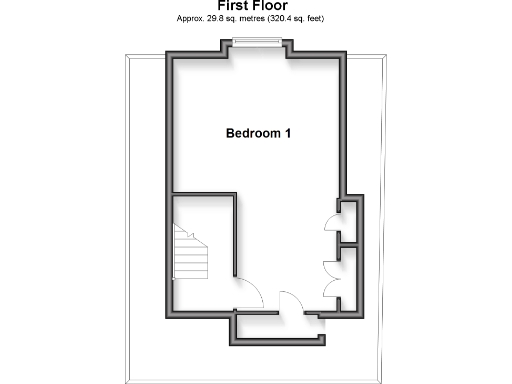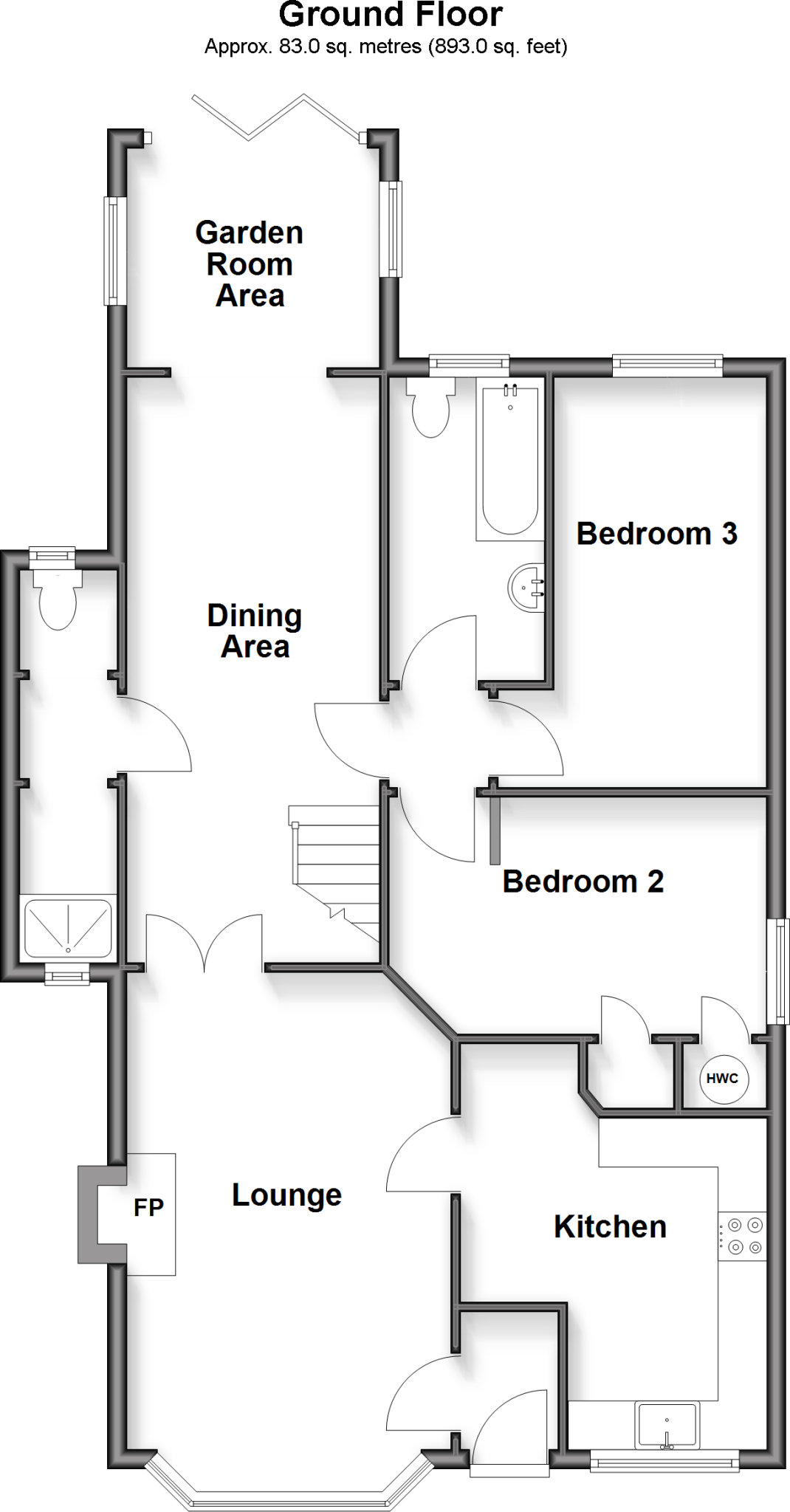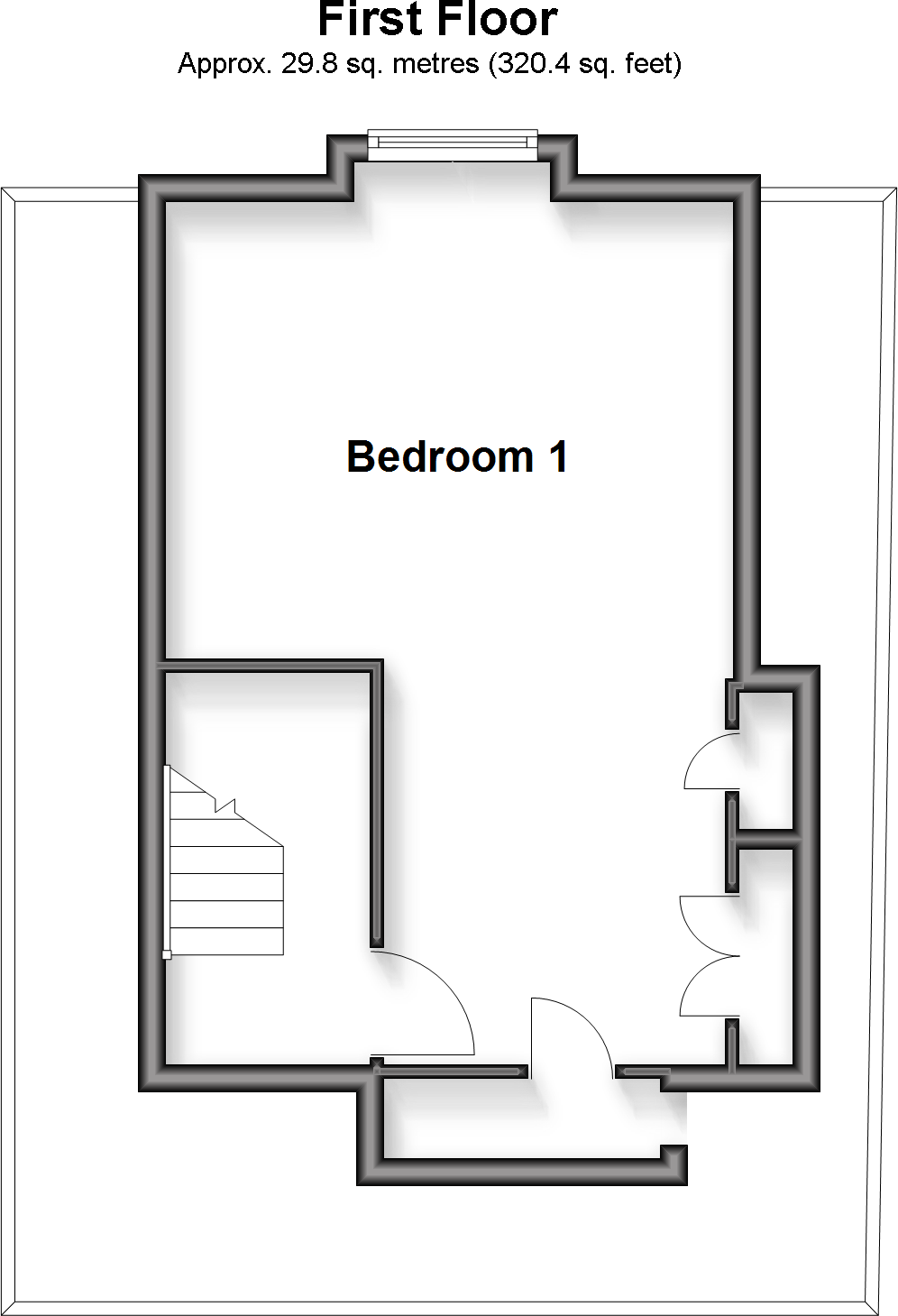Summary - 26, Lower Road ME13 7NG
3 bed 2 bath Detached Bungalow
Private large garden and parking, minutes from town and local schools.
Detached three-bedroom bungalow, approx. 1,088 sq ft
Set in a sought-after part of Faversham and within comfortable walking distance of the town centre, this detached three-bedroom bungalow offers a spacious, well-planned single-storey layout that suits family life or downsizers seeking room without stairs. The property includes a generous lounge, separate dining area and a garden room that opens onto a large, well-established and private rear garden — ideal for children, pets and entertaining. There is off-street parking for two cars and a front garden with potential for further curb appeal.
The bungalow dates from the 1930s–1940s and retains mid-century character, with bay windows and a traditional brick exterior. Heating is by mains gas with a boiler and radiators; double glazing is installed but fitted before 2002 so some renewal may be desirable. At about 1,088 sq ft, the accommodation feels deceptively spacious and offers potential to modernise the kitchen and bathrooms to suit contemporary tastes.
Practical points to note: the property is freehold, in a very affluent area with low crime, excellent mobile signal and fast broadband — useful for home working. There is a medium flood risk for the location and the age of the windows and fittings suggests prospective buyers should budget for updating and routine maintenance. Local schools rated 'Good' are within reach, making this a convenient pick for families.
Overall, this bungalow presents a rare single-storey opportunity close to town with extensive garden privacy and scope to add value through sympathetic updating. Viewings are recommended for buyers seeking space, seclusion and convenience in a popular Faversham neighbourhood.
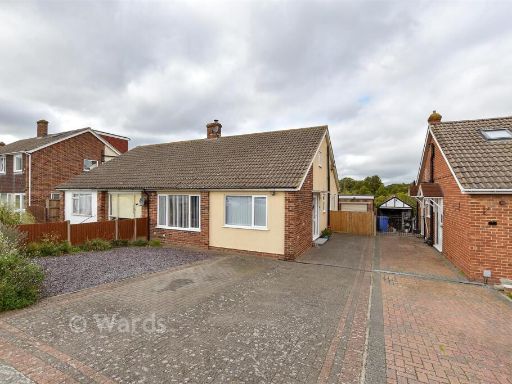 3 bedroom chalet for sale in Willement Road, Faversham, Kent, ME13 — £314,000 • 3 bed • 2 bath • 1271 ft²
3 bedroom chalet for sale in Willement Road, Faversham, Kent, ME13 — £314,000 • 3 bed • 2 bath • 1271 ft²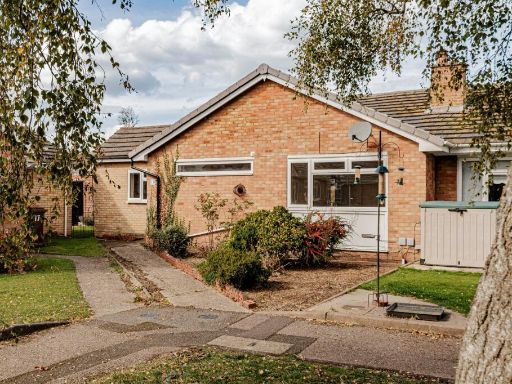 3 bedroom semi-detached bungalow for sale in Wells Way, Faversham, ME13 — £355,000 • 3 bed • 2 bath • 1076 ft²
3 bedroom semi-detached bungalow for sale in Wells Way, Faversham, ME13 — £355,000 • 3 bed • 2 bath • 1076 ft²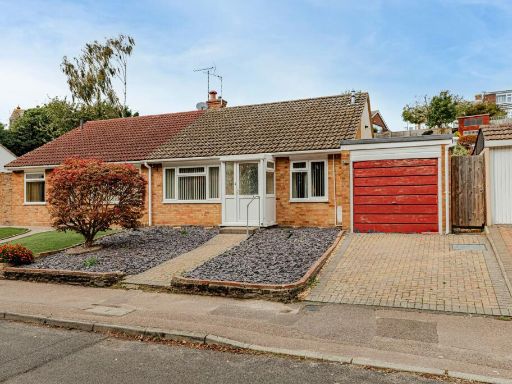 3 bedroom semi-detached bungalow for sale in The Knole, Faversham, ME13 — £360,000 • 3 bed • 1 bath • 1099 ft²
3 bedroom semi-detached bungalow for sale in The Knole, Faversham, ME13 — £360,000 • 3 bed • 1 bath • 1099 ft²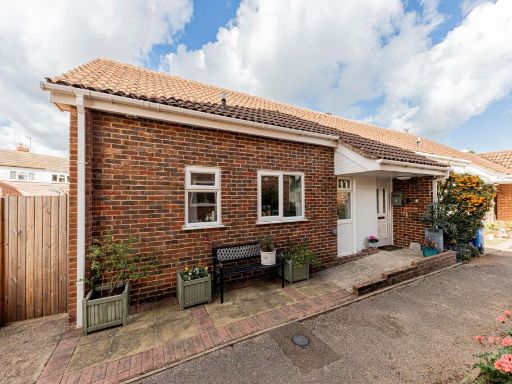 2 bedroom semi-detached bungalow for sale in Ellison Court, Faversham, ME13 — £385,000 • 2 bed • 1 bath • 614 ft²
2 bedroom semi-detached bungalow for sale in Ellison Court, Faversham, ME13 — £385,000 • 2 bed • 1 bath • 614 ft²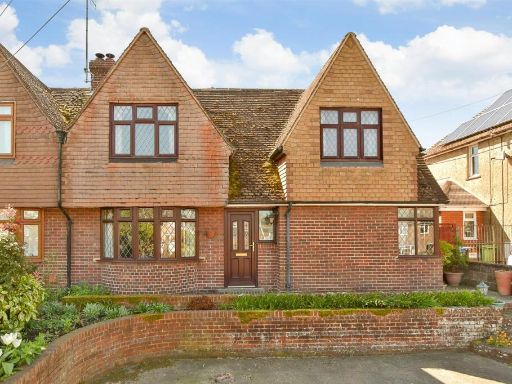 3 bedroom semi-detached house for sale in Lower Road, Faversham, Kent, ME13 — £600,000 • 3 bed • 2 bath • 1277 ft²
3 bedroom semi-detached house for sale in Lower Road, Faversham, Kent, ME13 — £600,000 • 3 bed • 2 bath • 1277 ft²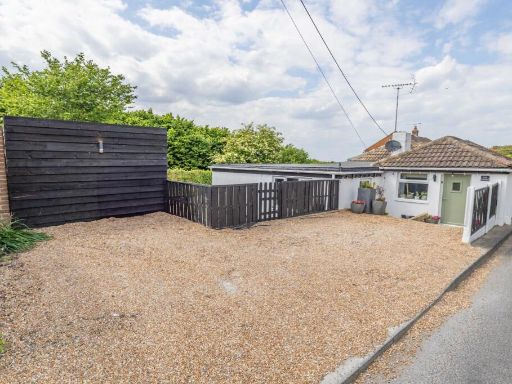 2 bedroom bungalow for sale in Staple Street Road, Dunkirk, Faversham, Kent, ME13 — £340,000 • 2 bed • 1 bath • 700 ft²
2 bedroom bungalow for sale in Staple Street Road, Dunkirk, Faversham, Kent, ME13 — £340,000 • 2 bed • 1 bath • 700 ft²