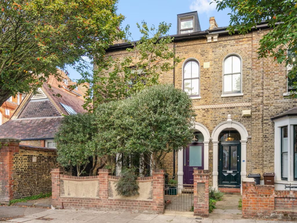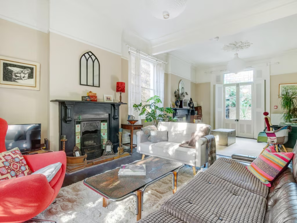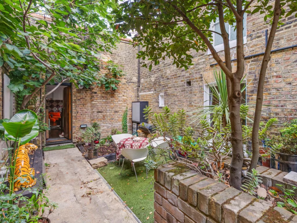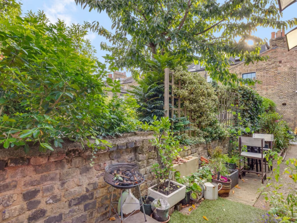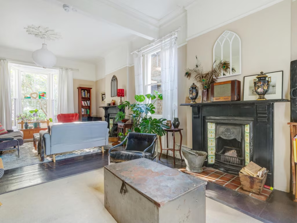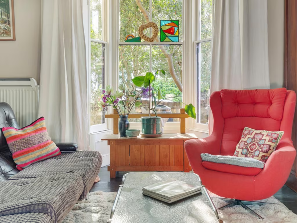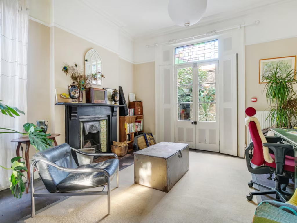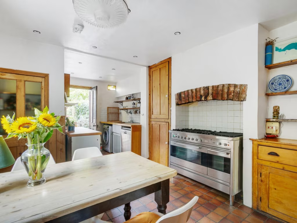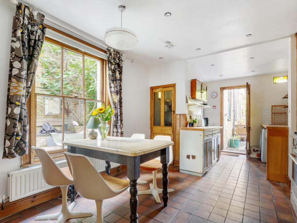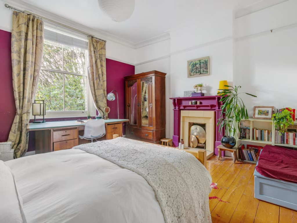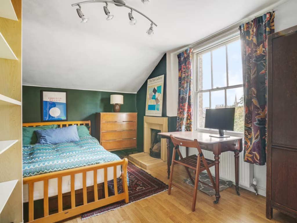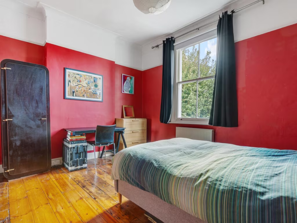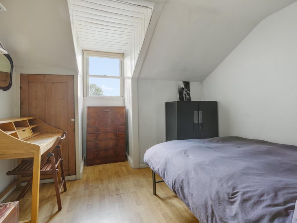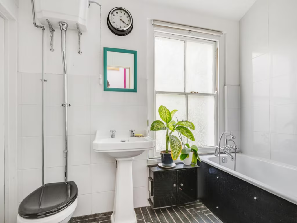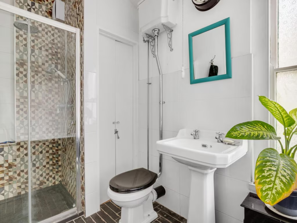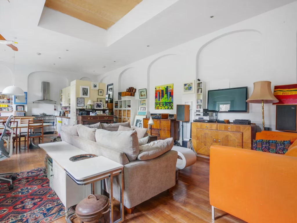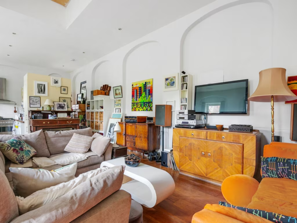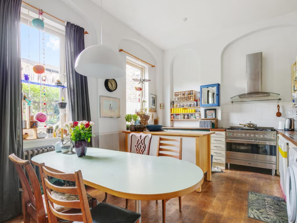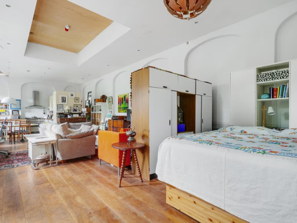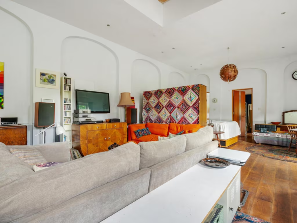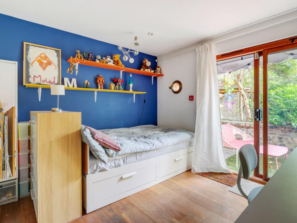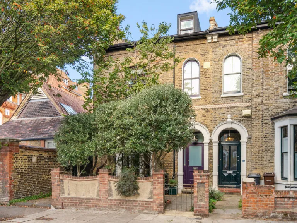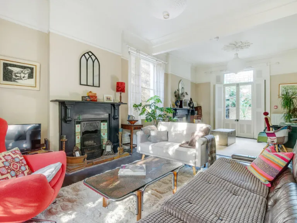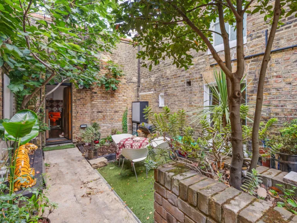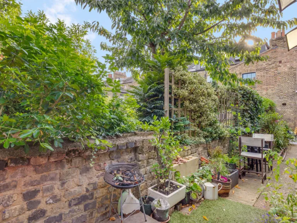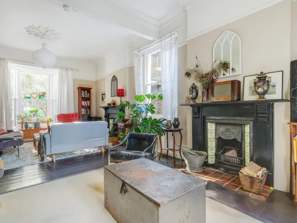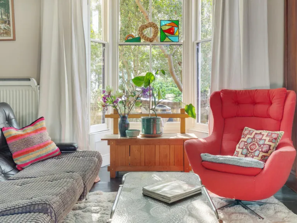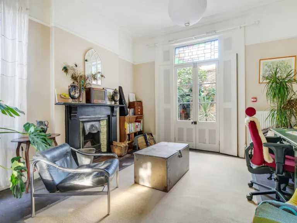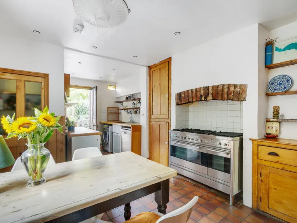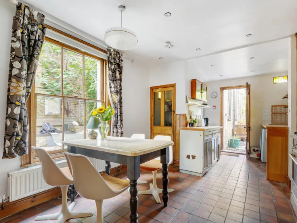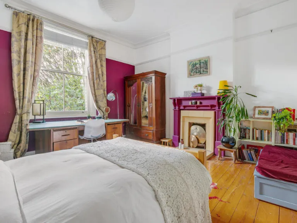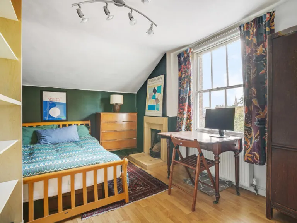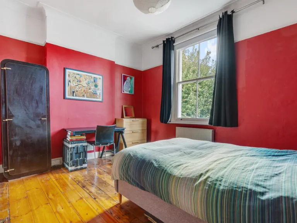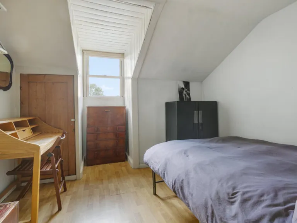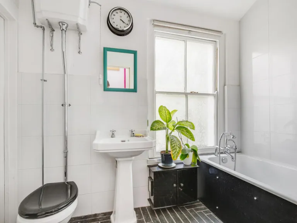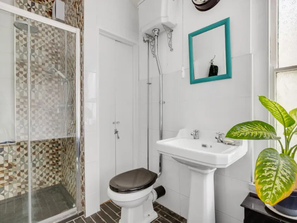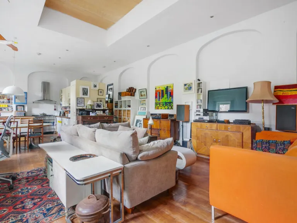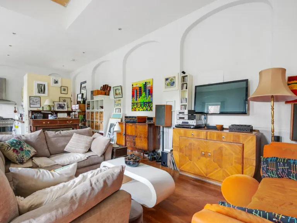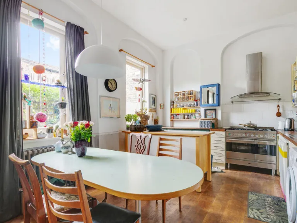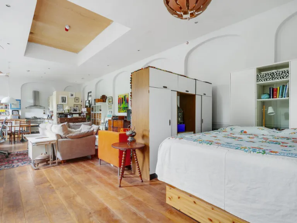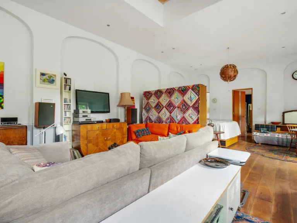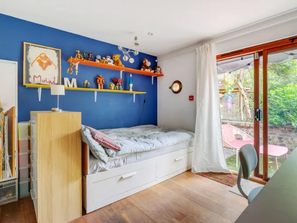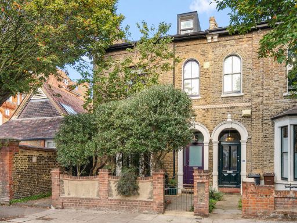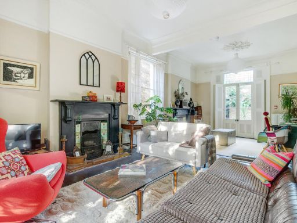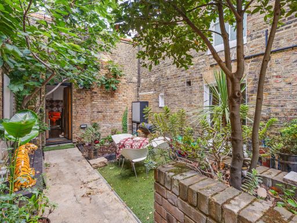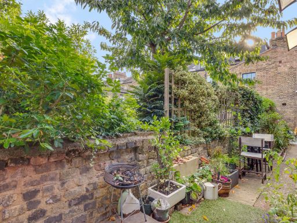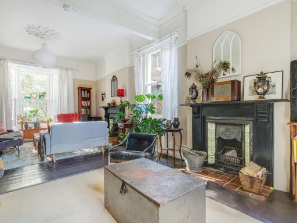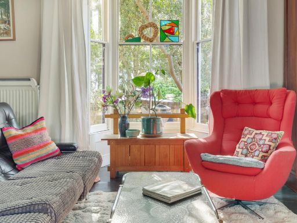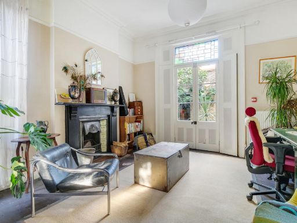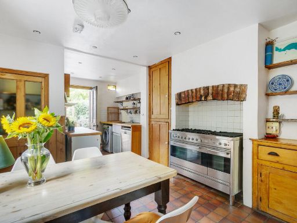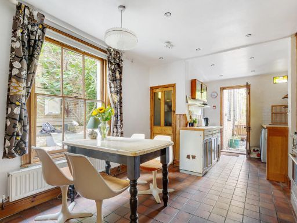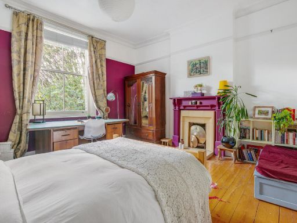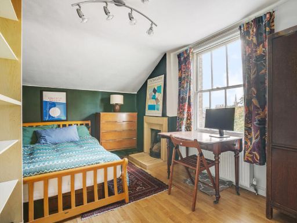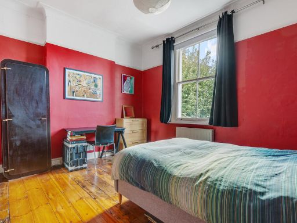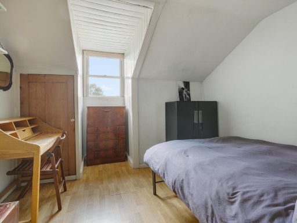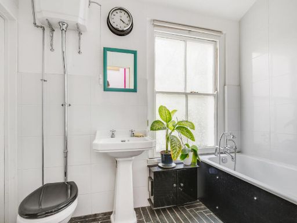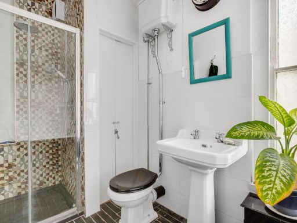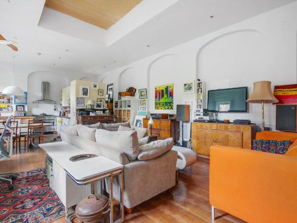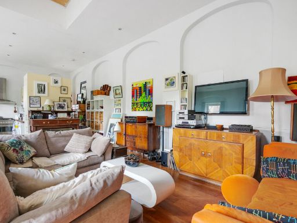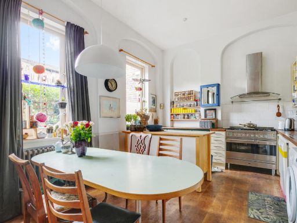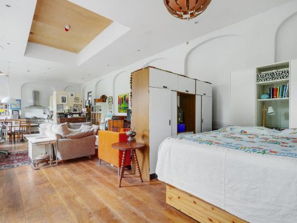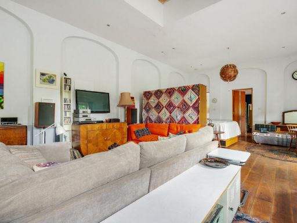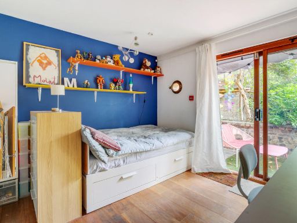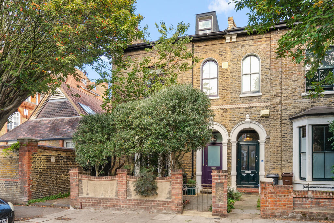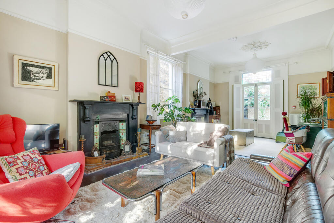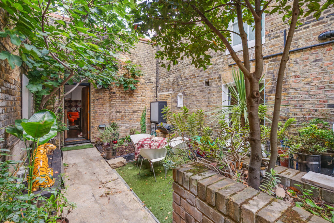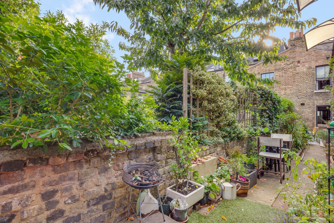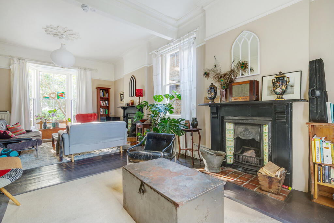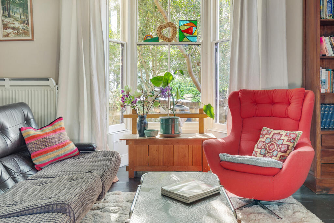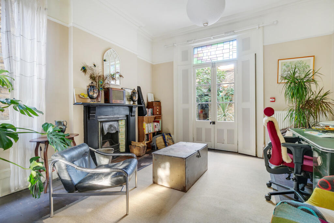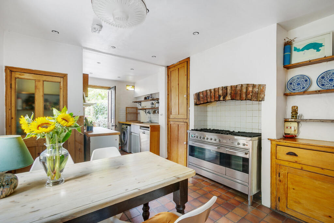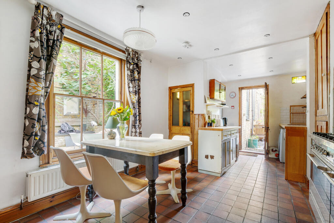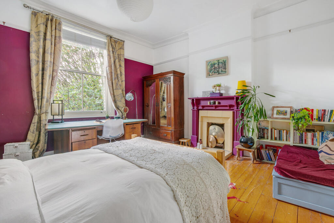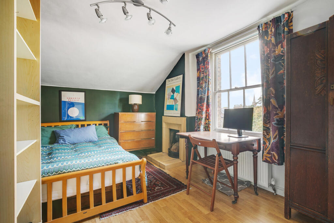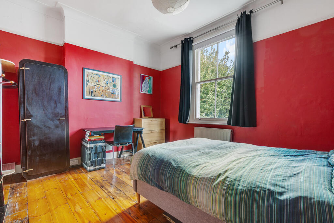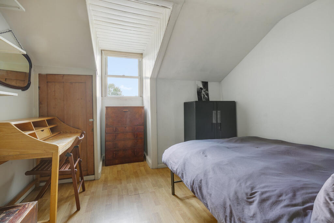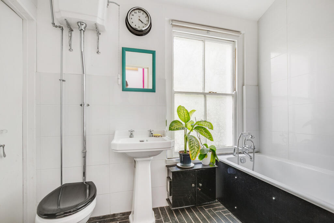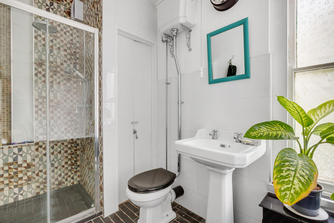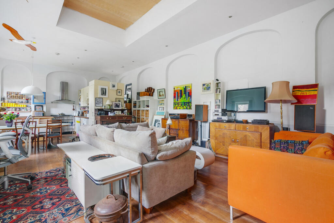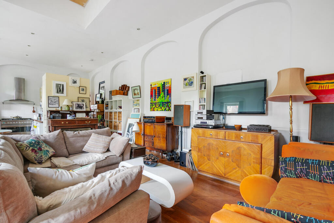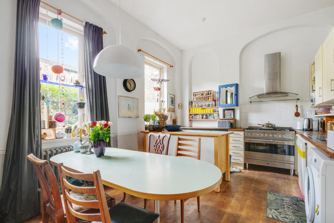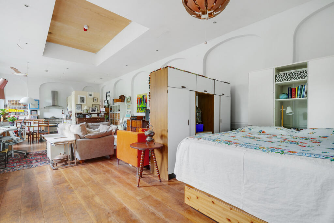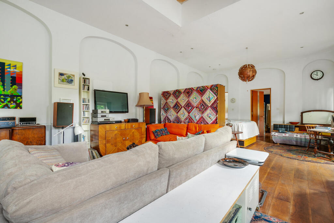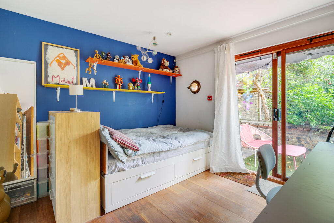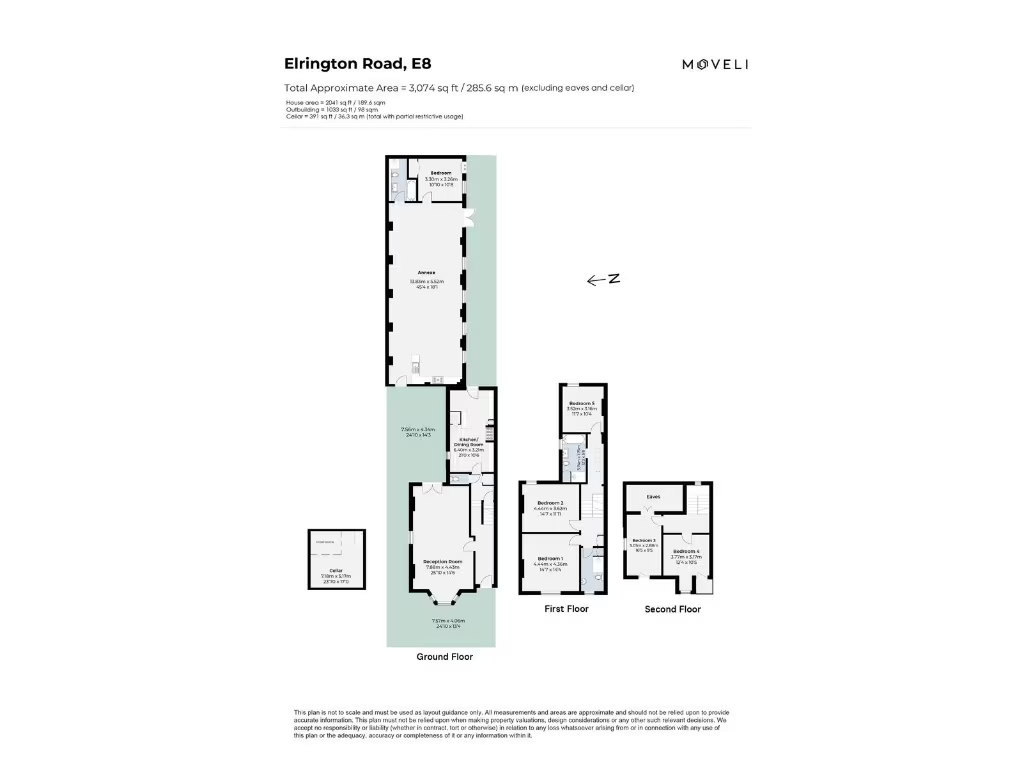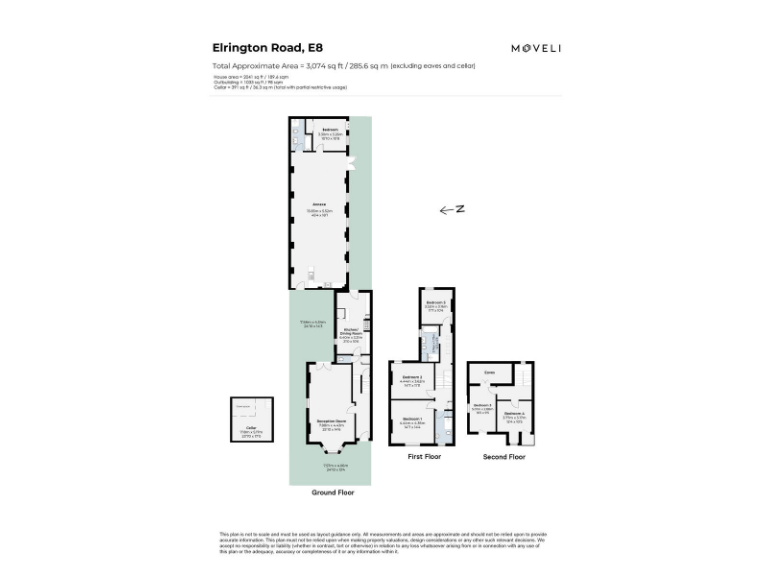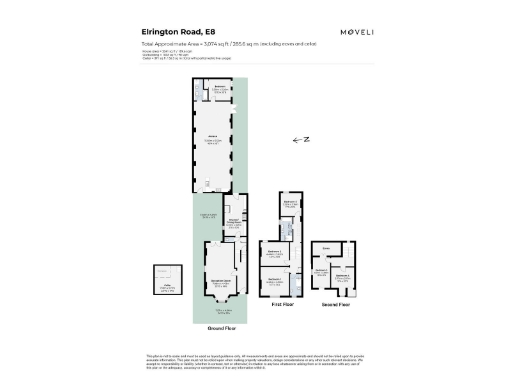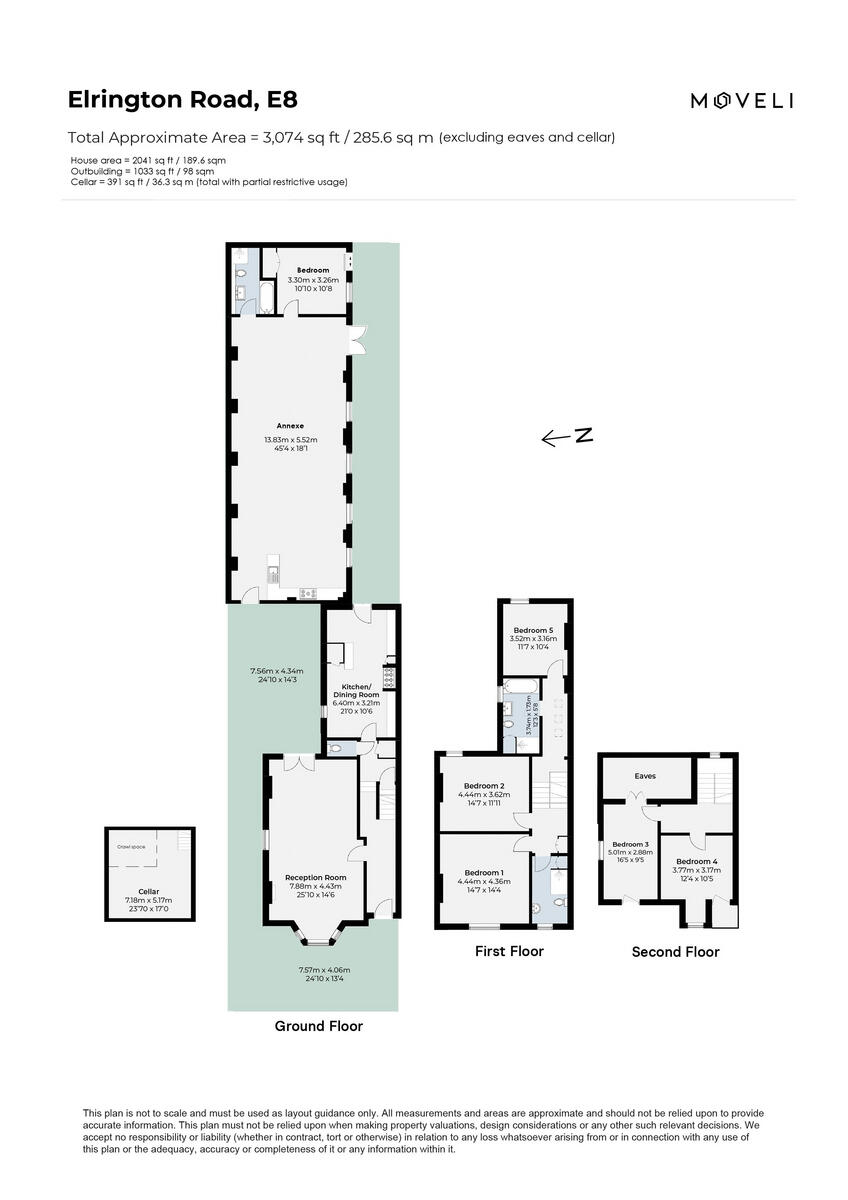Summary - 16 ELRINGTON ROAD LONDON E8 3BJ
5 bed 3 bath End of Terrace
Large five-bed Victorian with separate 1,000 sq ft annexe near London Fields..
- Five double bedrooms across multiple floors
- Large basement providing substantial storage or conversion potential
- Separate 1,000 sq ft brick annexe; self-contained, flexible use
- Sunny rear patio garden and secluded courtyard
- Strong period features: high ceilings, cornicing, fireplaces
- Solid-brick circa 1930s construction; likely no wall insulation
- Council Tax above average; area shows higher deprivation metrics
- Excellent transport links; minutes from London Fields and local amenities
A substantial five-double-bedroom Victorian end-of-terrace on one of London Fields’ most desirable roads, this 3,361 sq ft property combines generous family living with significant ancillary potential. The main house retains strong period character — high ceilings, original cornicing, fireplaces and sash windows — arranged over multiple floors with a large basement and sunny patio garden.
A rare, separate 1,000 sq ft brick-built outbuilding currently configured as a self-contained annexe offers immediate rental or multi-generational use, and could equally suit a studio, creative workspace or small commercial use (subject to consents). The layout and scale make the house attractive to growing families and investors seeking flexible income streams.
Buyers should note this is an older solid-brick property (constructed 1930–49) with assumed lack of wall insulation and the likely need for modernisation in places to improve energy performance. Council Tax is above average and the wider local area scores higher on deprivation indices despite excellent local amenities and highly educated residents nearby.
Positioned moments from London Fields, Broadway Market and excellent Overground links, the home pairs quiet, leafy street appeal with fast access to central London. For those seeking a large period family home with an income-generating annexe or a project to add value, this property offers significant scope.
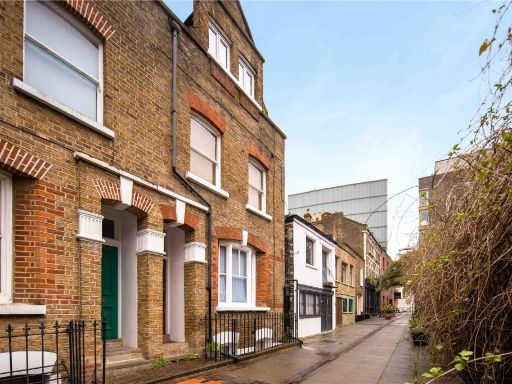 5 bedroom end of terrace house for sale in Sylvester Path, Hackney, London, E8 — £1,100,000 • 5 bed • 2 bath • 1414 ft²
5 bedroom end of terrace house for sale in Sylvester Path, Hackney, London, E8 — £1,100,000 • 5 bed • 2 bath • 1414 ft²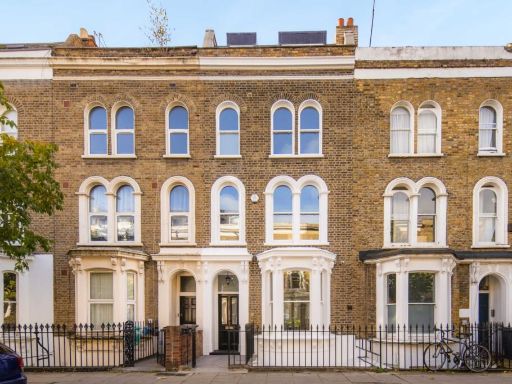 5 bedroom house for sale in Dunlace Road, London, E5 — £1,900,000 • 5 bed • 4 bath • 2192 ft²
5 bedroom house for sale in Dunlace Road, London, E5 — £1,900,000 • 5 bed • 4 bath • 2192 ft²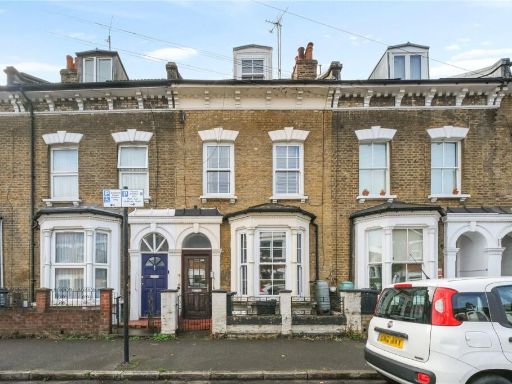 5 bedroom terraced house for sale in Brenthouse Road, London, E9 — £1,200,000 • 5 bed • 1 bath • 1523 ft²
5 bedroom terraced house for sale in Brenthouse Road, London, E9 — £1,200,000 • 5 bed • 1 bath • 1523 ft²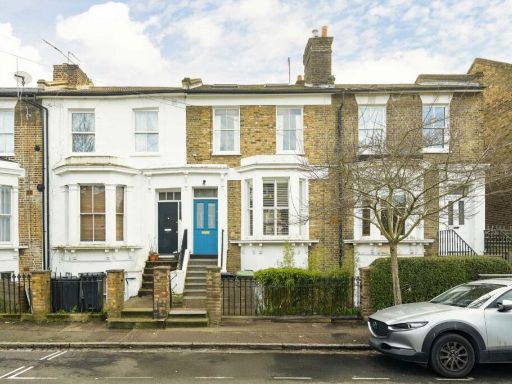 3 bedroom maisonette for sale in Fassett Road, Hackney, E8 — £1,200,000 • 3 bed • 1 bath • 1303 ft²
3 bedroom maisonette for sale in Fassett Road, Hackney, E8 — £1,200,000 • 3 bed • 1 bath • 1303 ft²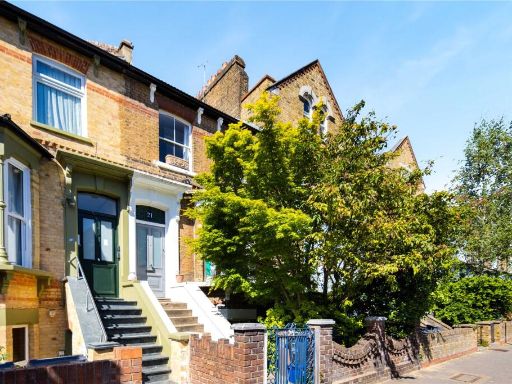 4 bedroom terraced house for sale in Sandringham Road, London, E8 — £1,650,000 • 4 bed • 3 bath • 1945 ft²
4 bedroom terraced house for sale in Sandringham Road, London, E8 — £1,650,000 • 4 bed • 3 bath • 1945 ft²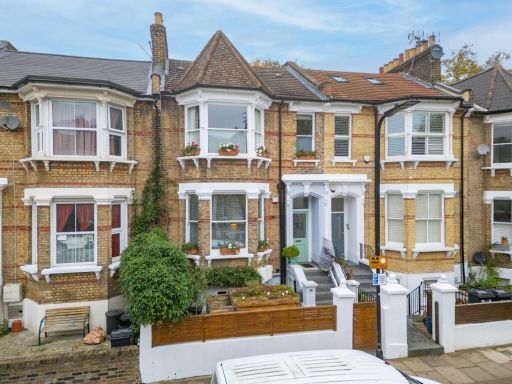 6 bedroom terraced house for sale in Ickburgh Road, London, E5 — £1,600,000 • 6 bed • 3 bath • 2320 ft²
6 bedroom terraced house for sale in Ickburgh Road, London, E5 — £1,600,000 • 6 bed • 3 bath • 2320 ft²